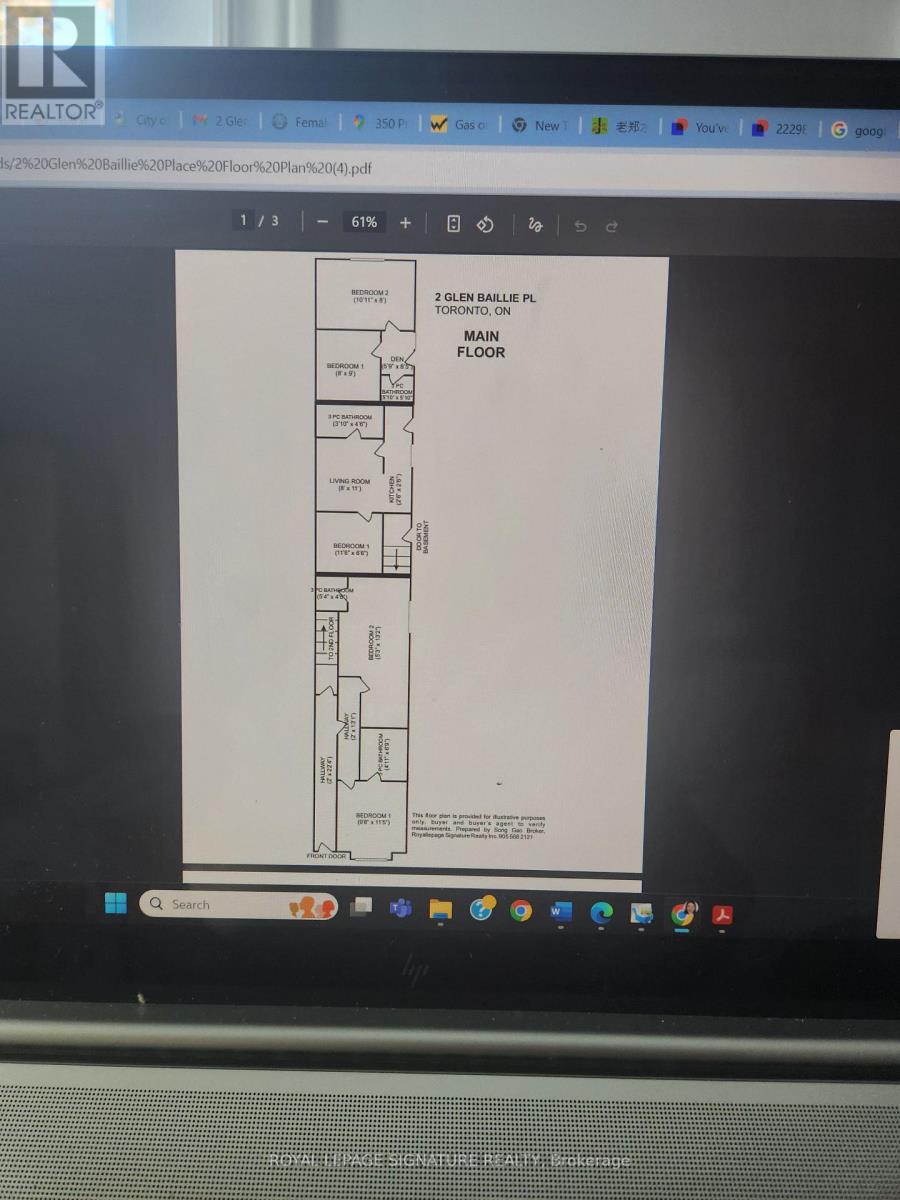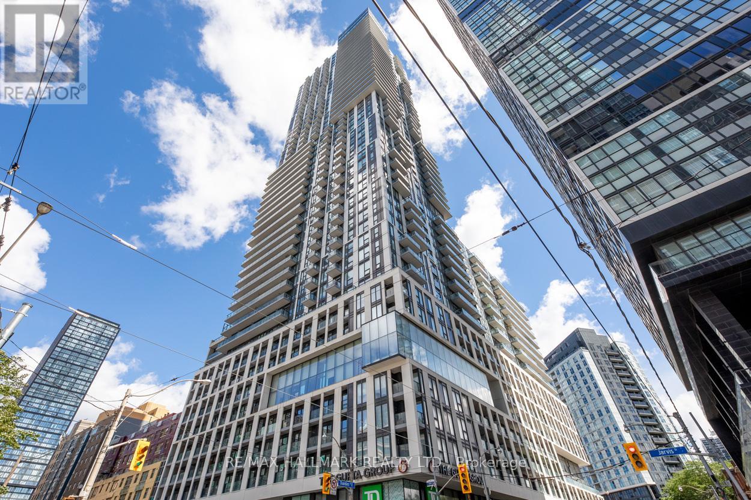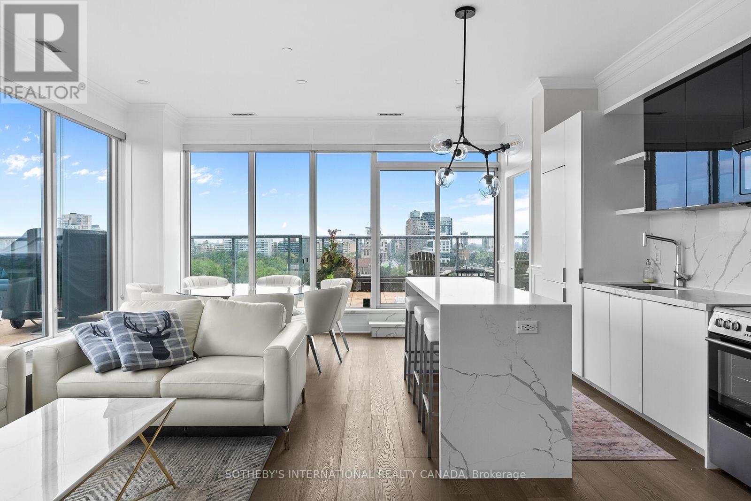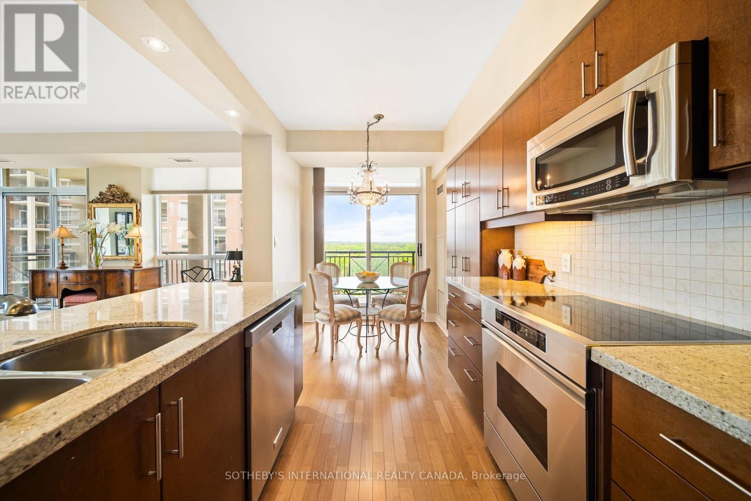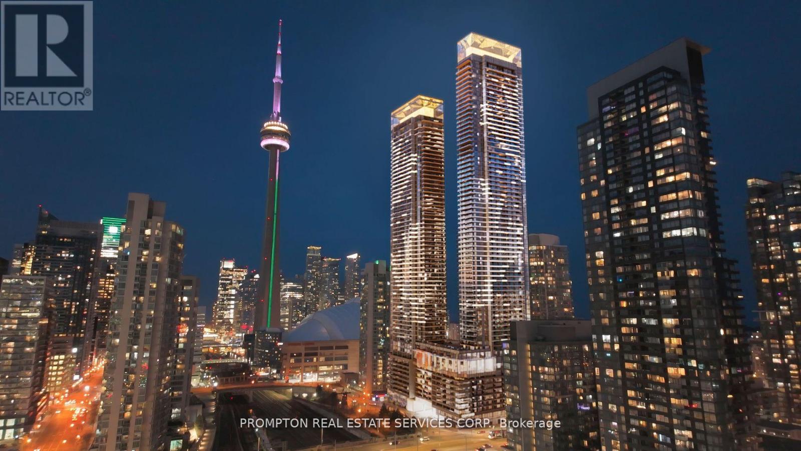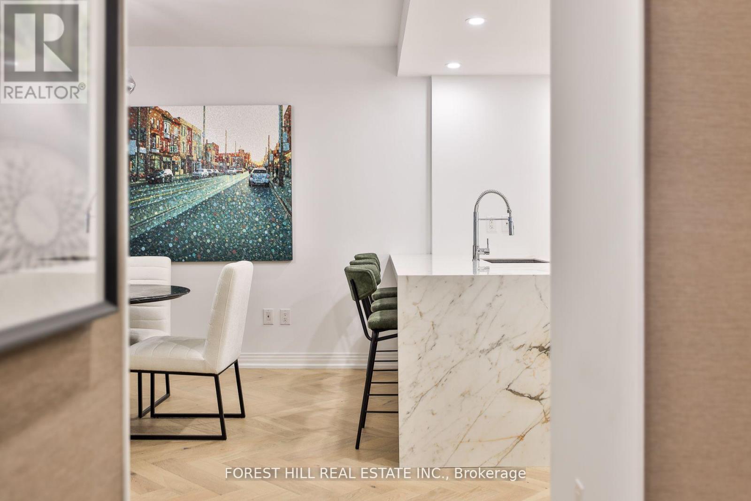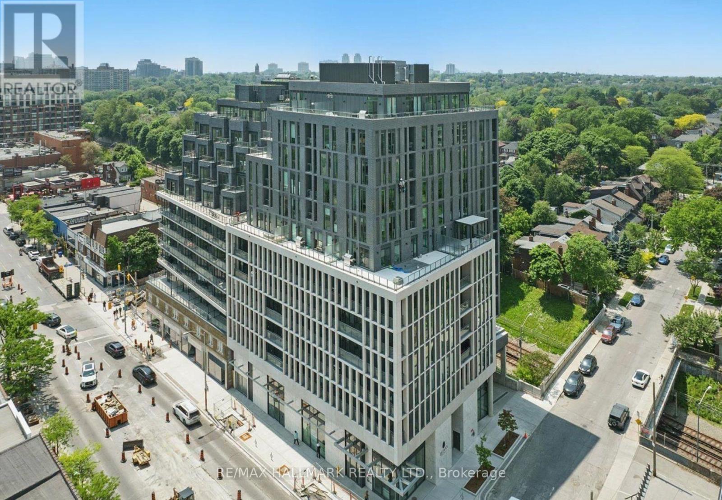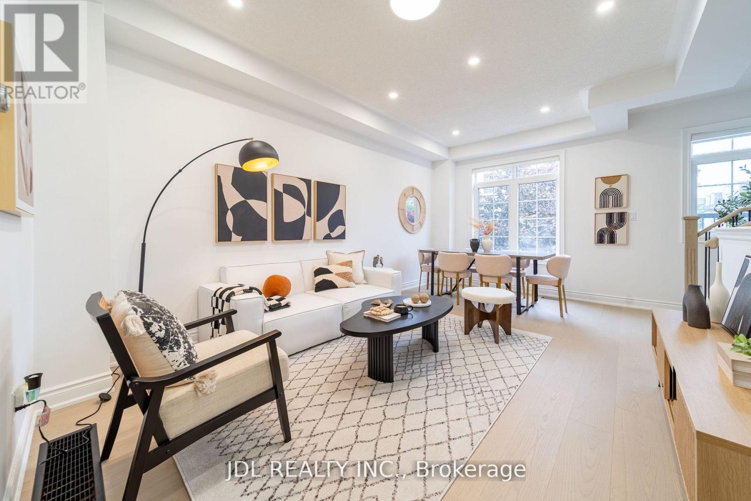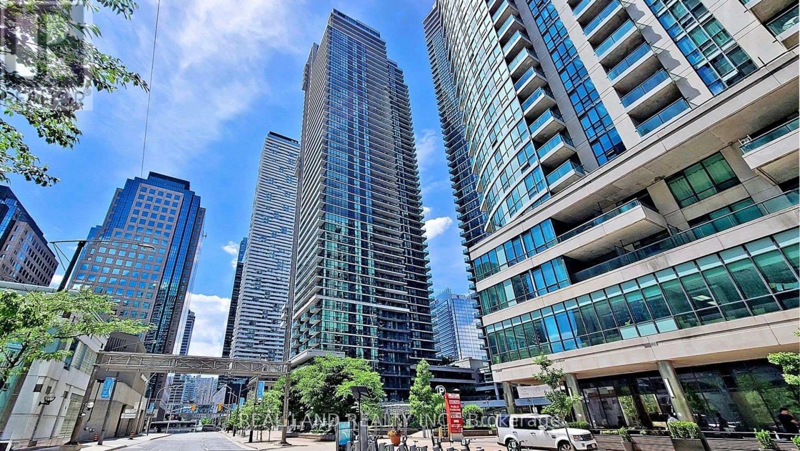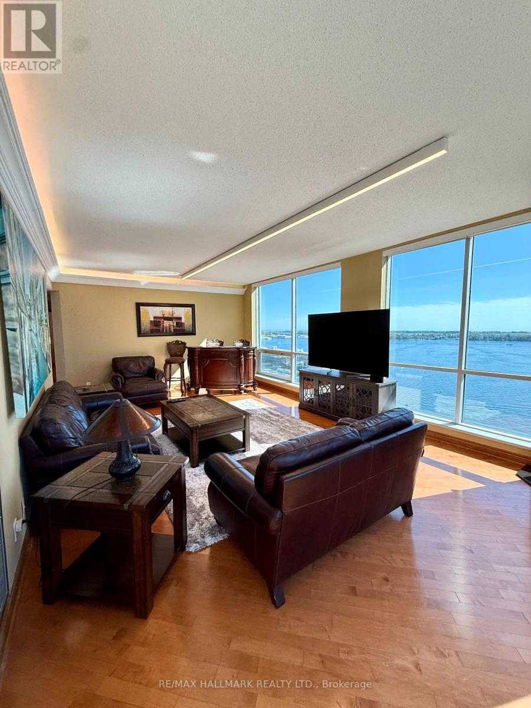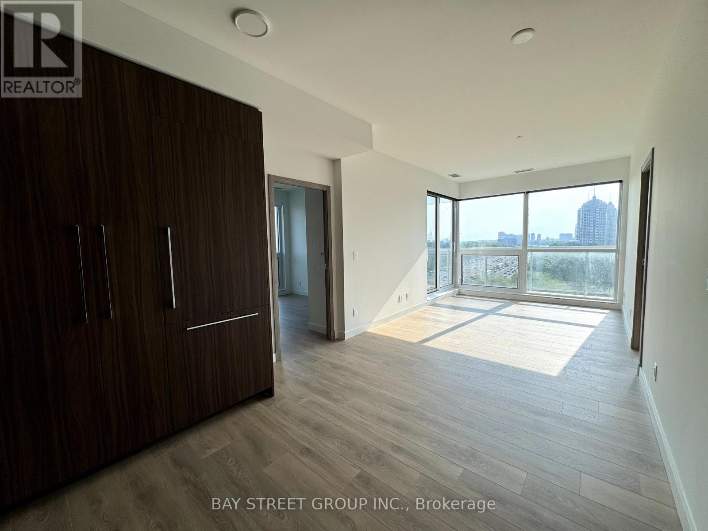2 Glen Baillie Place N
Toronto, Ontario
Client remarket: One of the best investment opportunities is waiting for you. This rare offer end unit freehold townhouse was Official Plan Designated for Mixed (commercial and residential) use, has the best layouts and floor plan. Duplex, Triplex or Fourplex is up to you! Five units, three of them already have kitchens. From the front entry, you will see 2 bedrooms, each bedroom has their own 3 piece washroom which are totally separate from other parts of the house; from the 2nd side entrance, you also see 1 bedroom, with bathroom, kitchen and living room; from 3rd entrance, you will see 2 bedrooms, and one 3 piece washroom. The 2nd floor has 3 big bedrooms, each bedroom has their own ensuite bathroom, and a good size kitchen in the hallway. This gorgeous townhouse has a separate side door (1st side entrance) that leads you to a fully finished basement, with a huge washroom, 2 bedrooms and kitchen. This remarkable freehold townhouse is located in the heart of Kensington Market, Chinatown Center, major transit station area, steps to Spadina/Dundas streetcar, near T&T supermarket, close to hospital, art gallery, walking distance to University of Toronto. This lovely end unit 2 storey freehold townhouse needs your special touch, to make this diamond in the rough shine again. Property and chattels sold in As-Is Condition. Current tenants (individual, not family) pay $6,000 rent income per month in total, and never miss the payment. (id:50886)
Royal LePage Signature Realty
420 - 251 Jarvis Street
Toronto, Ontario
Client RemarksThis elegant one-bedroom, one-bathroom suite is situated in the dynamic center of downtown Toronto. The property features a range of contemporary upgrades, including a sophisticated walk-in shower and impressive 9-foot ceilings, and laminate flooring. The open-concept layout encourages an abundance of natural light, fostering a warm and inviting ambiance with sleek stainless steel appliances, quartz counters and one storage locker for your convenience. Enjoy unobstructed west views from your private balcony, which serves as an ideal setting for both relaxation and entertaining.The location is exceptionally convenient, with proximity to Toronto Metropolitan University, the Eaton Centre, various subway stations, and medical facilities. Residents are afforded an outstanding selection of lifestyle amenities, which include 24/7 concierge services, a fully equipped fitness center, an outdoor swimming pool and Jacuzzi, guest suites for visitors, and impressive rooftop terraces. The party room and bar provide an elegant venue with views of the downtown skyline, making it ideal for hosting events or enjoying leisurely evenings. With direct access to public transit and numerous additional amenities, this condo exemplifies urban living at its finest. (id:50886)
RE/MAX Hallmark Realty Ltd.
901 - 6 Parkwood Avenue
Toronto, Ontario
Truly one of the best terraces in Forest Hill. Welcome to the penthouse at 6 Parkwood Ave overlooking some of the most high end real estate in Toronto. This 2 bed 2 bath corner unit is flooded with natural light with 10ft ceilings and floor to ceiling windows. 1400 square feet of interior living space creates perfect flow due to the open concept living, dining, kitchen and split bedroom layout. Multiple walkouts bring you out to a jaw dropping 1400 terrace with multiple living/dining spaces, barbeque, views of the CN tower and mansions of Forest Hill. Protected open views over the treetop makes for unparalleled privacy. The primary bedroom has a modern 5 pc ensuite and oversized walk-in closet. No need to lift a finger after moving in because this unit comes fully furnished! (id:50886)
Sotheby's International Realty Canada
903 - 1105 Leslie Street
Toronto, Ontario
Fall in love with this outstanding light-filled Southwest corner suite w/serene views of Sunnybrook Park. Upon entering, you notice the soaring 9 ceilings, premium laminate flooring that looks & feels like hardwood & stunning park views. The highly desirable splitlayout is open concept & provides an airy feel. The beautiful & open kitchen is rarely offered in the complex & features an eat-in island, an abundance of stylish cabinetry & breakfast area. Walkout to a private oversized 162 sq.ft. balcony providing beautiful vistas that change with the seasons. The living & dining room seamlessly flow together creating an inviting place to relax or entertain guests. The suite features 2 spacious bedrooms providing privacy from one another. The primary presents picturesque views to the west, a w/i closet & 5-pc ensuite w/soaker tub & w/i shower. The 2nd bedroom which can also be a home office includes a large closet and views to the south. The 2nd 3-pc bath has a pedestal sink & glass enclosed walk-in shower. A dedicated laundry closet provides additional room to store supplies w/stacked washer & dryer. Located in the coveted community of Carrington on the Park, this suite resides in the most sought after building in the complex, the Haven, with hotel-like amenities. The building amenities include a 24-hr concierge, party room, exercise room, guest suites, visitors parking & easy underground access to indoor pool. 2 side-by-side underground parking spaces, & locker are included. An abundance of underground visitors parking conveniently located near the entry. The condo is magnificently located across from Sunnybrook Park. Over 900 acres of wooded parks, ravines, dog parks & miles of fabulous walking trails. Enjoy the welcomed convenience the variety of boutiques, bistros & amenities just moments away along Bayview Avenue, Leaside & the Shops at Don Mills. A commuters dream with easy access to the new Eglinton LRT right at your doorstep, as well as the DVP. (id:50886)
Sotheby's International Realty Canada
7606 - 3 Concord Cityplace Way
Toronto, Ontario
Brand New Luxury 3-Bedroom Condo at Concord Canada House Torontos Newest Landmark Beside CN Tower & Rogers CentreExperience unobstructed east-facing panoramic views of the CN Tower, Rogers Centre, and Lake Ontario from this stunning luxury residence at Concord Canada House the newest icon of downtown living.This spacious suite features 1,128 sq.ft. of thoughtfully designed interior living space plus an additional 277 sq.ft. heated outdoor balcony for year-round enjoyment. With 3 bedrooms and 2 full bathrooms, the residence is perfectly suited for modern city living, offering both comfort and style.Premium features include:Sleek Miele appliancesModern balcony doors designed for four-season useExpansive floor-to-ceiling windows that flood the space with natural light and capture spectacular city and lake vistasResidents enjoy access to world-class amenities, including the breathtaking 82nd-floor Sky Lounge and Sky Gym, indoor swimming pool, ice-skating rink, touchless car wash, and more. (Some amenities will become available at a later date.) (id:50886)
Prompton Real Estate Services Corp.
129 - 1 Benvenuto Place
Toronto, Ontario
Sophisticated and serene main-level suite in the emblamatic Benvenuto. This beautifully redesigned 1-bedroom plus den residence offers 956 sq. ft. of refined living, with no need for elevators simply valet your car & walk right in from the main floor for ultimate ease and privacy. Thoughtfully renovated to enhance functionality and flow, the kitchen has been expanded and features a large island, marble countertops, and a clean, modern layout ideal for entertaining. Wide-plank white oak herringbone flooring runs throughout the space, adding timeless elegance. The spa-inspired bathroom is generously sized, with striking hexagon tile, a seamless glass shower equipped with full body jets and a rain shower head, plus a large double-sink vanity with excellent storage. The bedroom includes custom wall panelling, a smartly designed walk-in closet and semi-ensuite access to the bath. A separate den, accessible through sliding doors, offers a flexible space for a home office or reading nook. West-facing exposure brings in soft afternoon light, complementing features like the custom built-ins throughout, custom built ins in the living room and den w/lighting, and remote controlled blinds. Enjoy the comfort and security of valet parking and the prestige of living in a mid-century architectural gem also home to the celebrated Scaramouche Restaurant. An ideal choice for those looking to downsize in style or enjoy a turnkey pied-a-terre with unmatched convenience. (id:50886)
Forest Hill Real Estate Inc.
333 Sutherland Drive
Toronto, Ontario
Lovely 2+1 bedroom, 2-bath bungalow on a 30 ft lot with private drive, surrounded by multi-million-dollar homes. South Leaside is known for excellent schools (Bessborough Elementary & Middle School, Leaside High) and a strong sense of community. Families, builders, and contractors will all see value here. The main floor offers a classic Leaside layout: open concept living/dining area with a large front window and a functional wood-burning fireplace. The updated kitchen has a peninsula for extra prep space or a coffee station for breakfast on the go. The decorative shelves and the gas stove will be appreciated by your home chef. The primary bedroom features a deep closet and comfortably fits a king bed with space to spare. The wall between the two original bedrooms was opened to create a sitting/TV room or home office but can easily be closed to restore the second bedroom. For families with young children, it works well as a nursery now and a private bedroom later. Upgraded sliding French doors lead to a great multi-tiered deck and a fenced backyard, ideal for BBQs and playtime. The lower level includes a fully functional kitchen with ample cupboard space and above-grade window, a 3rd bedroom (currently used as an office), with a 3-PC ensuite and an updated oversized family/recreation room. This versatile space works as a games room, kids playroom, or a media room for movie nights. Note: the basement is not retrofitted for rental. This is a solid home that works for today and offers potential for the future. (id:50886)
Bosley Real Estate Ltd.
502 - 1 Hillsdale Avenue W
Toronto, Ontario
Welcome to Uovo Residences, A Boutique Luxury Building In The Heart Of Yonge & Eglinton! This Stunning Brand New 2-Bedroom, 2-Bathroom Suite Offers 913 SQ.Ft. Of Well Designed Interior Space Plus A Large Private Balcony, Complete With Parking And Locker. The Thoughtful Layout Provides A Perfect Blend Of Style And Functionality, Featuring Modern Finishes And An Open-Concept Design Ideal For Both Living And Entertaining. Located In One Of Toronto's Most Vibrant Neighbourhoods, You'll Be Steps Away From The Subway, Farm Boy, Trendy Cafes, Boutique Shops, Popular Restaurants, And All Essential Amenities. Walking Distance To Some Of The City's Best Public And Private Schools. This Home Offers An Exceptional Lifestyle For Both Families And Professionals. Experience Boutique Living With Big City Convenience At Your Doorstep! (id:50886)
RE/MAX Hallmark Realty Ltd.
51 Routliffe Lane
Toronto, Ontario
Fully renovated and move-in ready, this residence is situated in the vibrant and sought-after community of North York. Featuring a modernminimalist design, this bright and spacious south-north facing unit offers nearly 2,000 sqft. of thoughtfully planned living space, filled withabundant natural sunlight on every level. The open-concept living and dining area showcases 9-ft ceilings. The sunlit eat-in kitchen overlooks aprivate, tranquil backyard and has been fully upgraded with clean white cabinetry and brand-new quartz countertops, offering a fresh andtimeless aesthetic. The home is finished with light-toned engineered hardwood flooring, and the stairs and railings have all been newly replaced,contributing to a cohesive and modern feel. The main floor powder room features a sleek floating vanity, while the second-floor bathroom hasbeen fully renovated with large-format glossy tiles, a floating vanity with an LED mirror, and a glass-enclosed shower creating a bright and refinedspace. The primary ensuite is a luxurious retreat, complete with a freestanding bathtub, double floating vanities, dual LED mirrors, and recessedspotlights for enhanced brightness and comfort. The four-bedroom layout includes well-proportioned bedrooms, a convenient second-floorlaundry room, and a versatile third-floor family room or home office also suitable as a fourth bedroom with private balcony access. Stylishcomfort and exceptional attention to detail are evident throughout. Located just steps from the Edithvale Community Centre, parks, shops,restaurants, and transit, this home offers a rare blend of modern design, everyday practicality, and urban convenience. (id:50886)
Jdl Realty Inc.
1908 - 33 Bay Street
Toronto, Ontario
Stylish recently renovated southeast 2+ Den corner unit with stunning Lake and City views with 2 Car Parking and 1 super big Locker Room. 9Ft Ceiling. The Huge Floor To Ceiling Windows Through Out The Unit, Very Bright & Functional Layout. South east lake view living room can enjoy this water view everywhere, 105 Sf lake view large balcony give you the ultimate outdoor relaxation area. Modern kitchen W big island, high end Bosch Stainless Steel Appl, with a dedicated space for your culinary arts. Two split bedrooms layout provides excellent privacy. This rent includes One Tandem Parking (can park 2 vehicles) and One super big Locker Room behind the parking spot, you can put everything in the Lock Room. Parking and Locker are closed to the elevator. Steps To Union Station, Subway, Harbour Front, Port To Central Island, Parks & Shopping, 5-Star Amenities: A huge GYM, A 70'Lap Large Indoor Pool, Tennis Court, Squash/Raquet Ball, guest suites & More, too many things to list. (id:50886)
Real Land Realty Inc.
Ph11 - 10 Queens Quay W
Toronto, Ontario
Stunning South-Facing Upper Penthouse at 10 Queens Quay! Welcome to this rarely available 2-bedroom suite perched on a high floor in one of Torontos most sought-after waterfront residences. Enjoy breathtaking, unobstructed lake views from every room in this beautifully renovated home. Thoughtfully redesigned with a sleek, contemporary finish from top to bottom just move in and enjoy. Includes premium parking right next to the elevator and a private locker. Experience the tranquility of lakefront living while being just steps from downtown's top dining, shopping, transit, and entertainment. A perfect blend of luxury, location, and lifestyle! (id:50886)
RE/MAX Hallmark Realty Ltd.
1506 - 25 Mcmahon Drive
Toronto, Ontario
Welcome to Saisons at Concord Park Place, a luxury condo in North York offering a stunning southeast corner suite with breathtaking views of the CN Tower and Toronto skyline. This 755 sq. ft. residence features 2 spacious bedrooms, 2 spa-inspired bathrooms, and an additional 138 sq. ft. balcony enhanced with wood-grain finishes, composite decking, and stylish lighting for year-round enjoyment. The open-concept layout boasts 9 ceilings, wide-plank laminate floors, floor-to-ceiling windows with roller shades, and a sleek kitchen equipped with premium Miele appliances, quartz countertops with backsplash, and organized closets. Residents enjoy unmatched amenities with 80,000 sq. ft. of Mega Club facilities including a full-size basketball court, swimming pool, sauna, fitness centres, golf simulator, ballroom, wine lounge, and a touchless car wash. Conveniently located steps to Bessarion and Leslie subway stations, a new community centre with library and daycare, GO transit, and minutes to Hwy 401/404, Bayview Village, Fairview Mall, MEC, IKEA, and top dining destinations. (id:50886)
Bay Street Group Inc.

