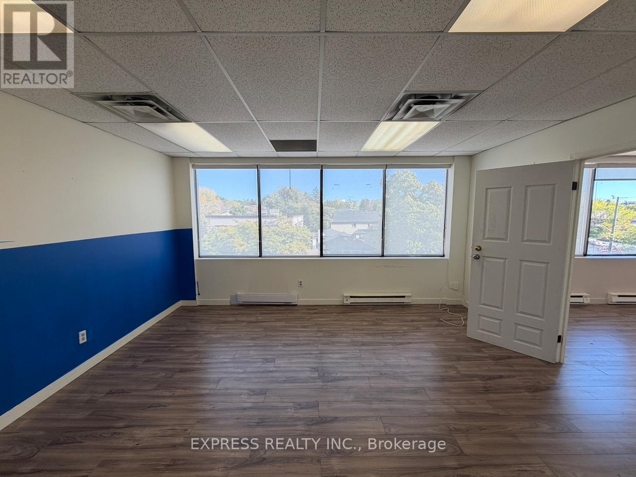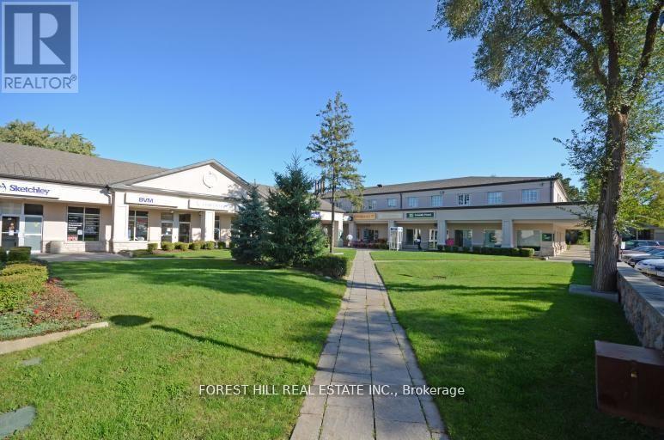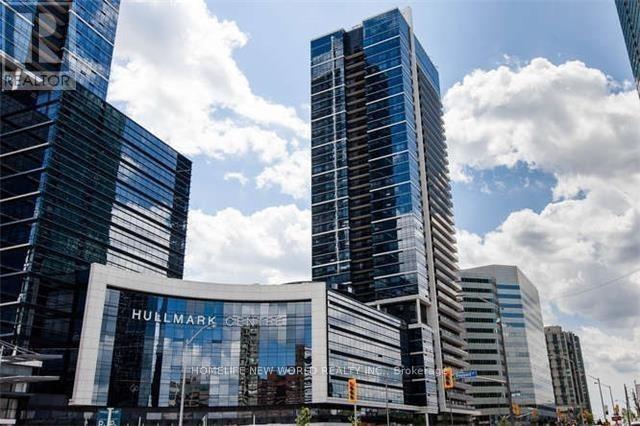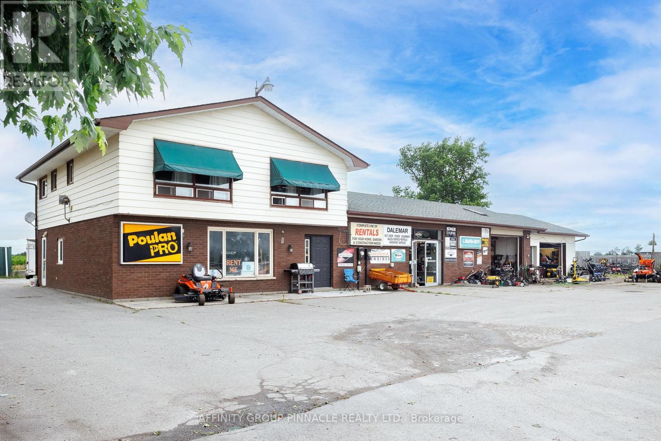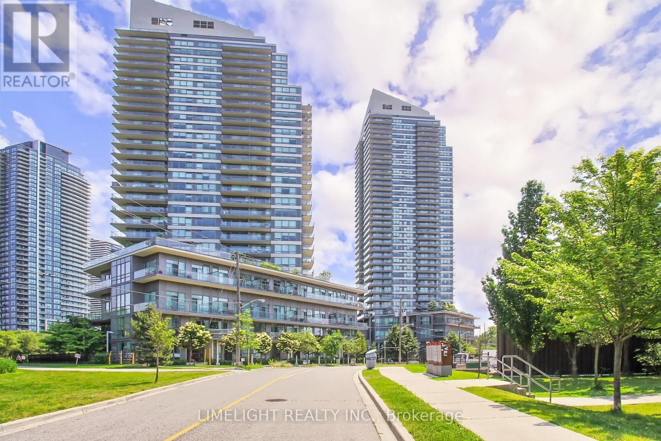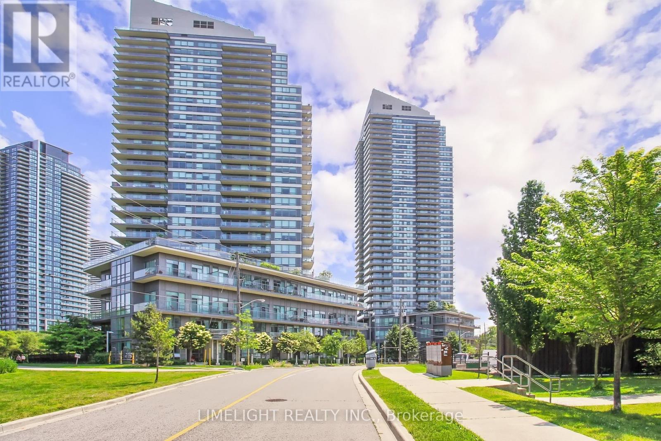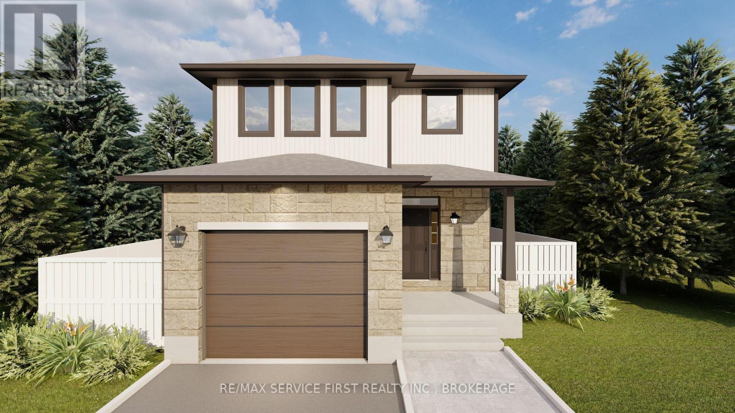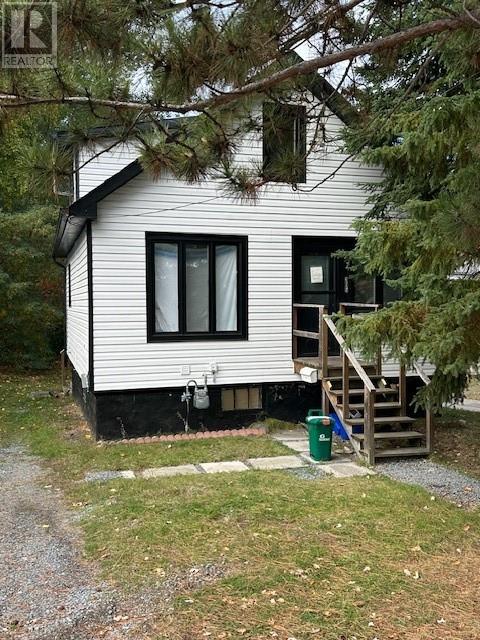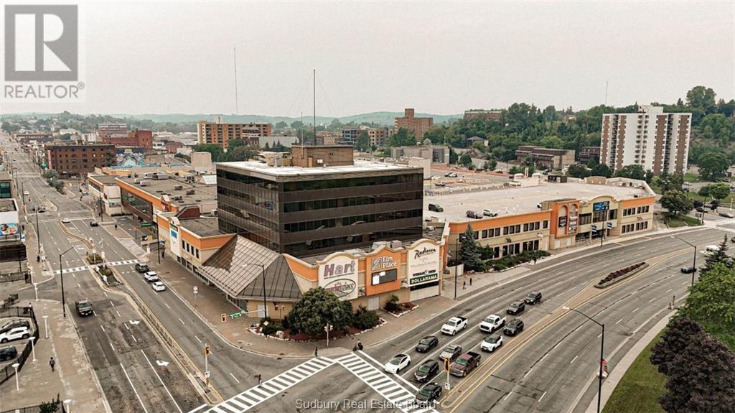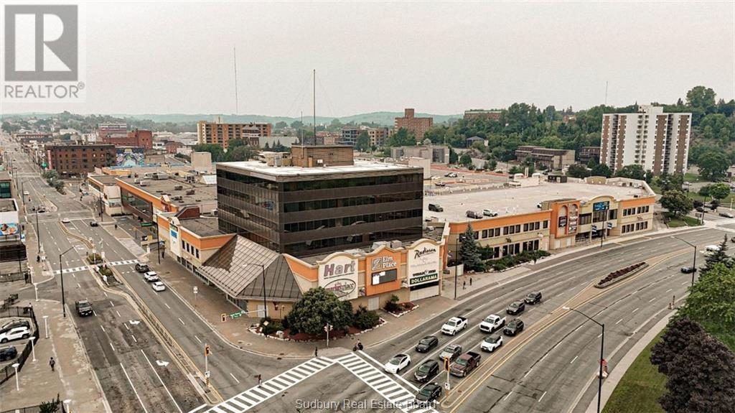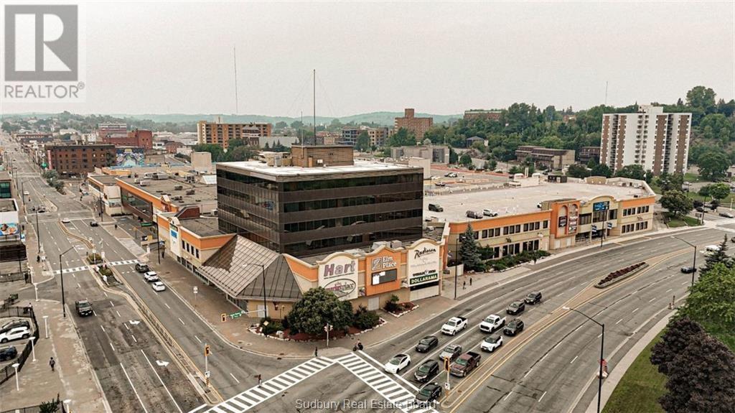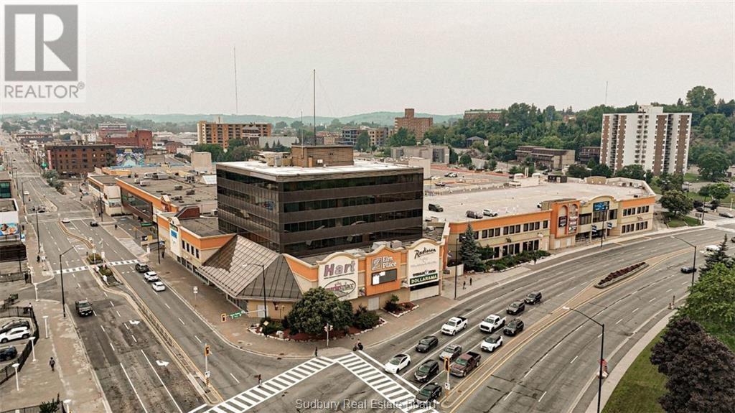303 - 142 Willowdale Avenue
Toronto, Ontario
646 Sqft Professional office on Willowdale Ave & Sheppard Ave. Minutes to public transit, subway, HWY 401, shops, restaurants & more. 2 Surface parking included. Spacious double office with windows facing Willowdale Ave. (id:50886)
Express Realty Inc.
201 - 35 The Links Road
Toronto, Ontario
Location, Location! The Links plaza located in a very affluent area located near Yonge and Highway 401. This second floor office space is located above several retail stores. Steps from a beautiful park. TTC steps away, lots of free parking. All utilities are included in T.M.I (adjustment made at year end). Current configuration includes a large reception area, 5 offices, storage room and another room with sink. Hallways to be renovated. (id:50886)
Forest Hill Real Estate Inc.
903 - 4789 Yonge Street
Toronto, Ontario
Professionally Renovated Aaa Office In Aaa Location By Aaa Builder Tridel. Practical Layout with 4 Offices and Spacious Reception Area - originally a kitchenette removed at the request of the previous tenants, and can be re-installed upon request. Good For Medical, Dental, Insurance Company, Accounting, Lawyers, Mortgage Brokers, Real Estate, And Much More.Tranquil And Beautiful Northeast View. Grand Lobby With Concierge. Photos were taken when vacant, for illustration purposes only. (id:50886)
Homelife New World Realty Inc.
1187 Hwy 7 Highway
Kawartha Lakes, Ontario
*BUSINESS ONLY* Incredible opportunity to own and operate an established and successful business in the Kawartha Lakes. Dalemar Sales Service Parts and Rental has been in business over 40 years, boasting highway exposure, an extensive list of inventory and a loyal customer base. Selling major brands/ parts such as Toro, Husqvarna, Kawasaki and more, while also providing service for a substantial list of brand for repairs and warranty work. Renting a wide variety garden and construction tools/materials. (id:50886)
Affinity Group Pinnacle Realty Ltd.
2208 - 2240 Lake Shore Boulevard W
Toronto, Ontario
Luxury 1 Bedroom + Den Condo with Panoramic Lake & City Views! Welcome to Beyond the Sea South Tower! This stunning 1 bedroom plus den suite on the 22nd floor offers breathtaking panoramic views of Lake Ontario and the CN Tower. Featuring floor-to-ceiling windows, a spacious open-concept layout, and a large balcony with walkouts from both the living room and bedroom.Modern upgraded kitchen with granite countertops, breakfast bar, and stainless steel Samsung appliances (fridge, stove, dishwasher, microwave). In-suite washer and dryer included. One underground parking space and one locker. Enjoy resort-style amenities including indoor pool, jacuzzi, sauna, rooftop terrace, yoga studio, squash court, BBQ areas, game room, library/study space, guest suites, and more.Conveniently located steps to Metro, Shoppers Drug Mart, Starbucks, banks, and restaurants. Easy access to TTC bus and streetcar, subway, GO Train, bike lanes, and major highways.Rent: $2,700/month + Hydro (Heat, Water, and Parking Included). (id:50886)
Limelight Realty Inc.
2208 - 2240 Lake Shore Boulevard W
Toronto, Ontario
What a view! Luxury 1 Bedroom + Den Condo on the 22nd Floor of the Award Winning Beyond The Sea- South Tower Building. Breathtaking Panoramic Views Of Lake Ontario & CN Tower. Large Balcony with Walkouts from Living Room and Bedroom, 1 Bath, Floor To Ceiling Windows, 1 Garage Parking, & 1 Locker! Upgraded Kitchen with Breakfast Bar and Granite Countertops. Unit includes Stainless Steel Samsung Kitchen Appliances (Fridge, Stove, Dishwasher, Microwave) plus Washer & Dryer. Access To World Class Amenities: Indoor Pool, Jacuzzi, Sauna, Game Room,Roof Top Terrace, Yoga Studio, Squash, Bbq Areas, Library/Study Space, Guest Suites & More! Access To Metro, Shoppers Drug Mart, Starbucks, Banks, Restaurants. Get Downtown Fast - Ttc Bus & Streetcar At Footsteps, Subway, Go Train, Bike Lanes & Hwys. (id:50886)
Limelight Realty Inc.
1337 Turnbull Way
Kingston, Ontario
Welcome to the Willow Model by Greene Homes, nestled in the desirable Creekside Valley Subdivision where parks, walking trail, and a true sense of community await. This thoughtfully designed 4-bedroom, 3-bath home offers modern living with versatility and style. The spacious primary suite features a walk-in closet, and a 5-piece ensuite complete with a freestanding bowl tub, separate shower, and double sinks. The main floor is both functional and inviting, with an open-concept layout that includes a bright great room, a dining area, and a chef-inspired kitchen with a center island and walk-in pantry. A well-appointed laundry/mudroom with a walk-in closet provides practical everyday storage for coats, shoes, and more. Designed with multi-generational living in mind, this model includes a separate entrance to the lower level and a secondary suite rough-in ideal for extended family, guests, or future rental potential. Don't miss your chance to own a beautifully crafted home in one of the city's most exciting new communities! (id:50886)
RE/MAX Service First Realty Inc.
RE/MAX Finest Realty Inc.
305 Brebeuf Street
Sudbury, Ontario
Turnkey duplex in prime rental area. Situated in the centre of the city, this recently renovated duplex has been redone top to bottom. Close to all amenities - Food Basics and downtown core and on a bus route. Property is fully tenanted with super net income of $33,010.00. Capitalization rate of 7.9% gives an excellent rate to return especially with the current reduction in interest rates and anticipated further reductions. There is an open permit that will be closed prior to closing. Please allow 26 hours for showing. (id:50886)
RE/MAX Crown Realty (1989) Inc.
40 Elm Street Unit# 288
Sudbury, Ontario
Located in the heart of Downtown Sudbury, Elm Place is a premier, high-traffic destination offering excellent visibility, a diverse tenant mix, and convenient access for both customers and employees. This Class A property provides flexible space options ranging from 200 to 50,000 square feet, accommodating businesses of all sizes and industries. Elm Place features Sudbury’s largest downtown parking facility, which has undergone significant upgrades. The three-story garage offers 950+ stalls, including ground-level, covered, and upper-level parking. The building has also undergone extensive renovations, boasting luxury finishes throughout its common areas, such as marble flooring, elegant cornice details, and more. On-site amenities enhance both tenant and visitor experiences, including a food court, gym, movie theatre, spa, and the Radisson Hotel. Conveniently accessible from Elm Street and Ste. Anne Road, this prime location benefits from a daily traffic count of 28,847 vehicles and foot traffic of approximately 5,000 people per day, ensuring exceptional exposure and accessibility. This move-in ready, 2,282 sq. ft office space features an area for reception, open concept space (ideal for cubicles or a collaborative workspace), multiple offices, and a kitchenette. Secure your space in one of Sudbury’s most dynamic commercial hubs! Contact us today for leasing details. (id:50886)
RE/MAX Crown Realty (1989) Inc.
40 Elm Street Unit# 265
Sudbury, Ontario
Located in the heart of Downtown Sudbury, Elm Place is a premier, high-traffic destination offering excellent visibility, a diverse tenant mix, and convenient access for both customers and employees. This Class A property provides flexible space options ranging from 200 to 50,000 square feet, accommodating businesses of all sizes and industries. Elm Place features Sudbury’s largest downtown parking facility, which has undergone significant upgrades. The three-story garage offers 950+ stalls, including ground-level, covered, and upper-level parking. The building has also undergone extensive renovations, boasting luxury finishes throughout its common areas, such as marble flooring, elegant cornice details, and more. On-site amenities enhance both tenant and visitor experiences, including a food court, gym, movie theatre, spa, and the Radisson Hotel. Conveniently accessible from Elm Street and Ste. Anne Road, this prime location benefits from a daily traffic count of 28,847 vehicles and foot traffic of approximately 5,000 people per day, ensuring exceptional exposure and accessibility. This move-in ready, 2,204 sq. ft office space features open concept space (ideal for cubicles or a collaborative workspace), multiple offices, and a kitchenette all enhanced by large windows that provide tons of natural light and high ceilings. Secure your space in one of Sudbury’s most dynamic commercial hubs! Contact us today for leasing details. (id:50886)
RE/MAX Crown Realty (1989) Inc.
40 Elm Street Unit# 131
Sudbury, Ontario
Located in the heart of Downtown Sudbury, Elm Place is a premier, high-traffic destination offering excellent visibility, a diverse tenant mix, and convenient access for both customers and employees. This Class A property provides flexible space options ranging from 200 to 50,000 square feet, accommodating businesses of all sizes and industries. Elm Place features Sudbury’s largest downtown parking facility, which has undergone significant upgrades. The three-story garage offers 950+ stalls, including ground-level, covered, and upper-level parking. The building has also undergone extensive renovations, boasting luxury finishes throughout its common areas, such as marble flooring, elegant cornice details, and more. On-site amenities enhance both tenant and visitor experiences, including a food court, gym, movie theatre, spa, and the Radisson Hotel. Conveniently accessible from Elm Street and Ste. Anne Road, this prime location benefits from a daily traffic count of 28,847 vehicles and foot traffic of approximately 5,000 people per day, ensuring exceptional exposure and accessibility. This 2,025 square foot space is open concept and ready for you to customize it to suit your needs. Secure your space in one of Sudbury’s most dynamic commercial hubs! Contact us today for leasing details. (id:50886)
RE/MAX Crown Realty (1989) Inc.
40 Elm Street Unit# 160
Sudbury, Ontario
Located in the heart of Downtown Sudbury, Elm Place is a premier, high-traffic destination offering excellent visibility, a diverse tenant mix, and convenient access for both customers and employees. This Class A property provides flexible space options ranging from 200 to 50,000 square feet, accommodating businesses of all sizes and industries. Elm Place features Sudbury’s largest downtown parking facility, which has undergone significant upgrades. The three-story garage offers 950+ stalls, including ground-level, covered, and upper-level parking. The building has also undergone extensive renovations, boasting luxury finishes throughout its common areas, such as marble flooring, elegant cornice details, and more. On-site amenities enhance both tenant and visitor experiences, including a food court, gym, movie theatre, spa, and the Radisson Hotel. Conveniently accessible from Elm Street and Ste. Anne Road, this prime location benefits from a daily traffic count of 28,847 vehicles and foot traffic of approximately 5,000 people per day, ensuring exceptional exposure and accessibility. This 2102 square foot space is move in ready featuring multiple offices surrounded by large windows that provide tons of natural light. Secure your space in one of Sudbury’s most dynamic commercial hubs! Contact us today for leasing details. (id:50886)
RE/MAX Crown Realty (1989) Inc.

