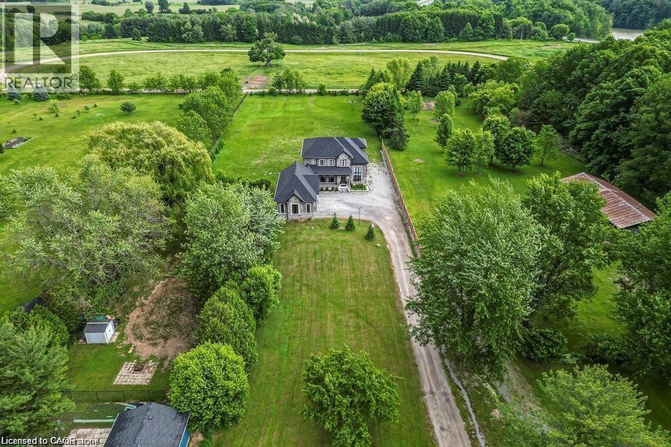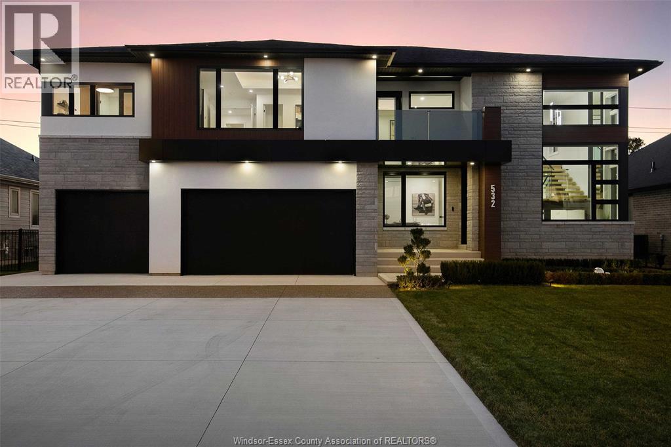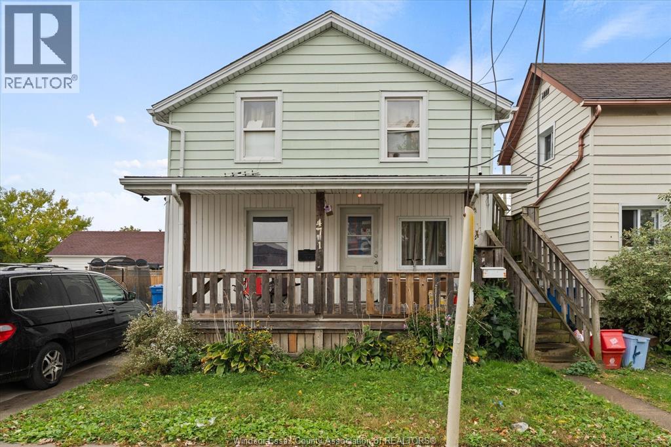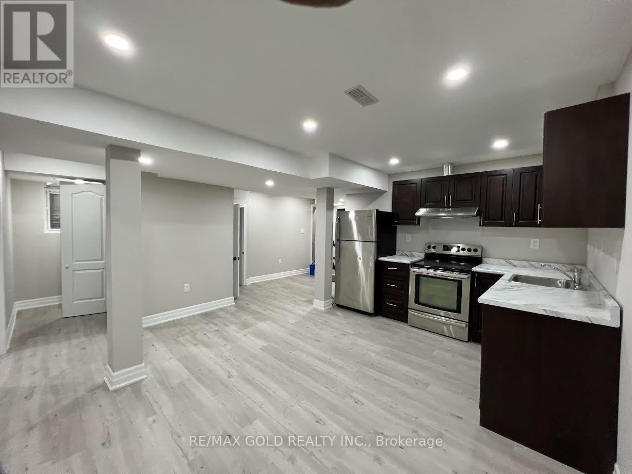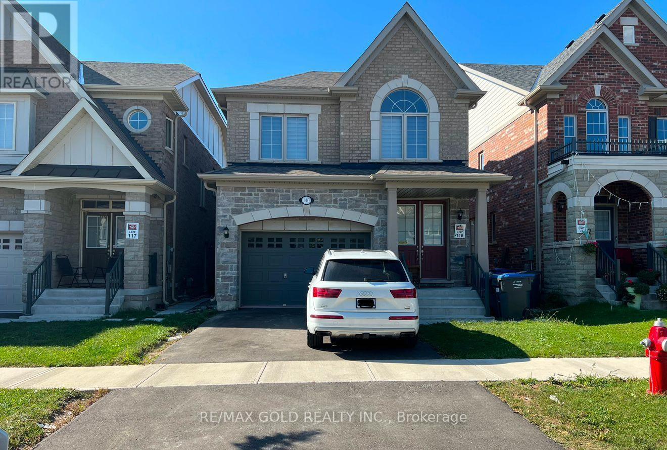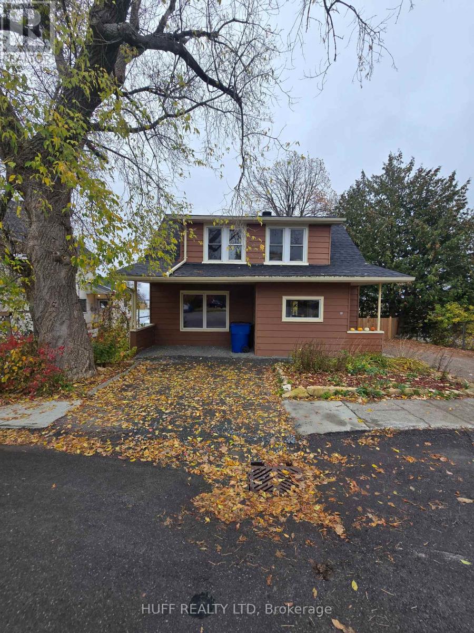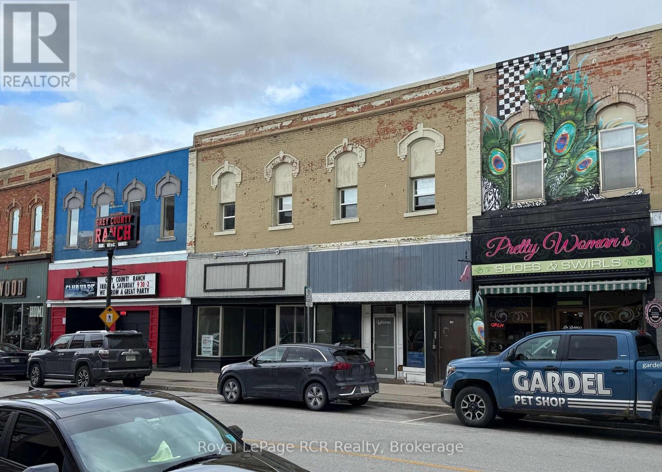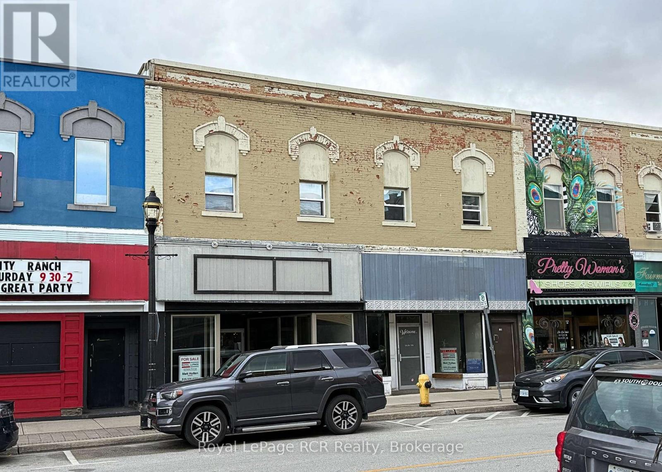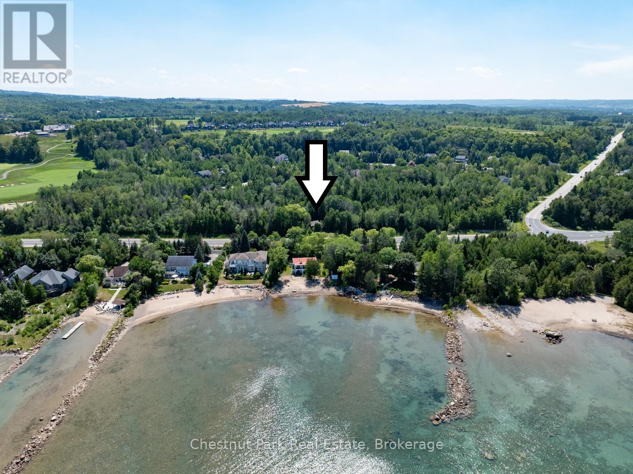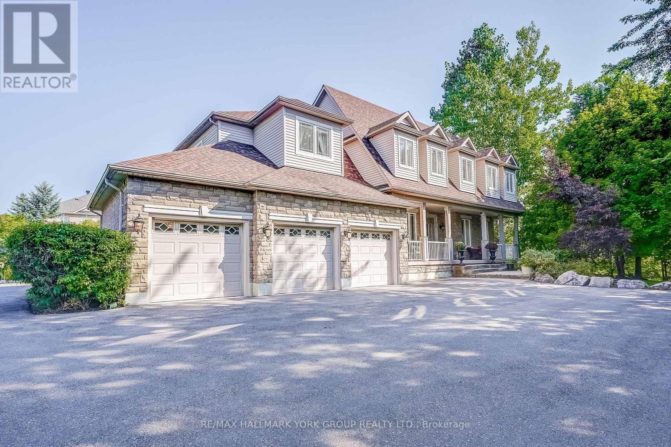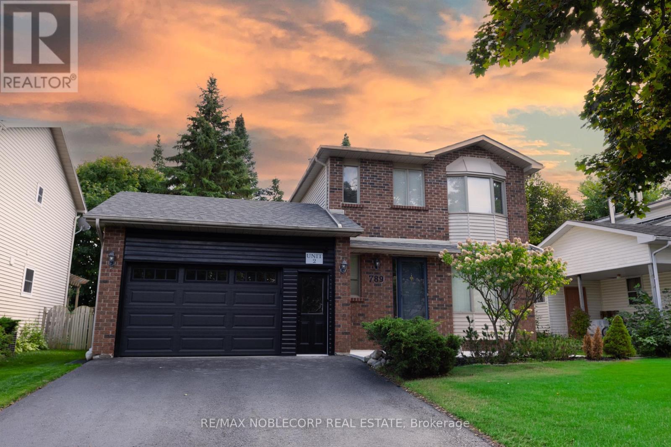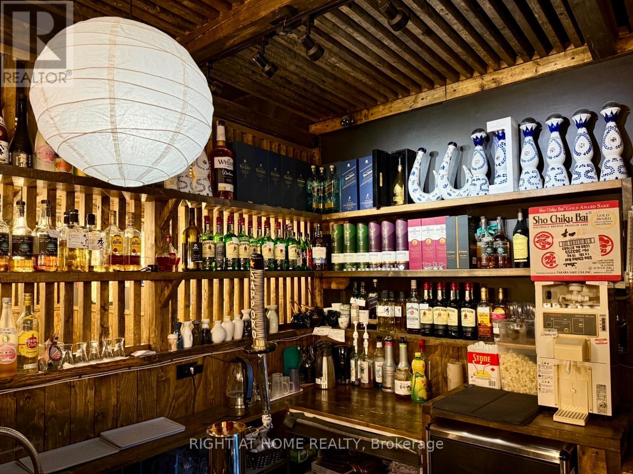187 Sunnyridge Road
Ancaster, Ontario
Experience refined country living in this custom-built 2-storey home, privately set 350’ from the road on nearly 2 acres with sweeping pastoral views. A grand foyer with 20’ ceilings and porcelain floors introduces the exceptional quality and craftsmanship found throughout. The dream kitchen features quartz counters and backsplash, high-end appliances including an 8-burner gas range, a cappuccino bar, and a walk-in butler’s pantry—opening to the Great Room with 10’ coffered ceilings, hardwood floors, a gas fireplace, custom lighting, and built-in sound. Entertain effortlessly indoors or out with access to the expansive covered deck. The formal dining room, with 15’ coffered ceilings and oversized windows, offers an elegant space for gatherings. Upstairs, 9’ ceilings enhance the serene primary suite with a spa-inspired ensuite, joined by a second bedroom with private 4-piece bath and two additional bedrooms sharing a 5-piece Jack & Jill. The fully finished lower level extends the living space with a large recreation room (rough-in for kitchen or wet bar), gym, storage, and two additional bedrooms—each with their own bath—ideal for in-law or multi-generational living. Additional highlights include a 4.5-car garage with inside entry to a well-appointed mudroom with built-ins, laundry with side-by-side washer/dryer, and a large walk-in closet. The fenced backyard offers endless potential for your dream oasis—pool, sport court, or gardens. A rare blend of space, sophistication, and versatility—your private country retreat awaits. (id:50886)
Royal LePage State Realty Inc.
532 Mountbatten Crescent
Windsor, Ontario
Step into modern luxury at 532 Mountbatten. This architectural gem, located steps from Riverside Drive, the city marina and scenic walking trails offers style and sophistication at every turn. Soaring 18' ceilings greet you, with floating stairs and glass railings adding to the contemporary allure. The living room boasts a sleek Napoleon gas fireplace, while the chef’s kitchen, accompanied by a hidden spice kitchen, is designed for culinary excellence. The upper level features four bedrooms, including two en-suites, a versatile loft area with balcony access. The master suite exudes opulence with a custom walk-in closet, electric fireplace and LED-lit ceiling. LED illuminated stairs lead to a finished basement with surround sound and rough-in bar or kitchen adds versatility. Outside, a landscaped yard, 4-car garage, and Wi-Fi-controlled sprinklers enhance convenience and elegance. This home is the epitome of refined living. (id:50886)
Century 21 Local Home Team Realty Inc.
471 Tuscarora Street
Windsor, Ontario
Fully tenanted duplex in the heart of Walkerville, just minutes from the riverfront. The main unit offers 2 bedrooms and 1 bathroom, while the upper unit features 1 bedroom and 1 bathroom. Includes a backyard and basement for storage. Option to move into one unit and rent out the other, perfect for investors or owner-occupants. Cheapest duplex on the market in a growing city with solid rental income and future potential. (id:50886)
Exp Realty
Basement - 140 Finegan Circle
Brampton, Ontario
Location! Location! Location! Gorgeous 2 Bedroom, 1 Washroom Legal Basement With Separate Entrance. Town wood built home w/ featuring stone & Brick exterior. Tastefully upgraded kitchen w/ quartz countertops & stainless steel appliances. Separate laundry facilities in the Basement. 1 parking spot included. Conveniently located close to Mount Pleasant GO, parks, schools, plazas & many more natural amenities. (id:50886)
RE/MAX Gold Realty Inc.
140 Finegan Circle
Brampton, Ontario
Location! Location! Location! This Brand New Detached House With 4 Bedrooms and 3 washrooms, Less Than 4 Yrs Old, Located in the Most Prestigious Community of Northwest Brampton. This House comes with Lots of Upgrades Including Double Door Entrance, Hardwood on Main Level And Master Bedroom, Oak Staircase,9 Ft Ceiling on Main Floor, Open concept Living and Kitchen Space, Good Sized Bedrooms, Upgraded Kitchen, Stainless Steels Appliances, Tons Of Natural Light Through Out ,Very Close To Mount Pleasant Go Station. Tenant To Pay 75% Of All Utilities & To Obtain Tenant Liability Insurance. Lease is for Upper (Main And Second Floor) portion only. Basement Will Be Rented Out Separately. (id:50886)
RE/MAX Gold Realty Inc.
95 Dymond Crescent
Temiskaming Shores, Ontario
Step into timeless charm blended seamlessly with modern comfort in this beautifully renovated 3-bedroom home. The open-concept main floor features a spacious dining room that flow effortlessly into a cozy living room providing you a perfect space for entertaining or just relaxing with family. The modern kitchen opens to the dinning room and has a breakfast area with natural light provided by a number of windows. A main-floor bedroom, currently used as a workout room, offers flexible space ideal for a home office or guest room. Upstairs, you'll find two generously sized bedrooms and a stylish 4-piece bathroom featuring a classic clawfoot soaker tub. Outside, enjoy a large fenced backyard complete with two garden areas, plus both covered and open patio spaces - perfect for outdoor living all year round. The property also offers two convenient parking spaces at the front of the home. This thoughtfully updated gem combines traditional character with contemporary design - a perfect balance of old-world charm and modern living. (id:50886)
Huff Realty Ltd
927 2nd Avenue E
Owen Sound, Ontario
Prime downtown location for retail or offices. 2300 sq. ft. Large windowed store front, signage and 2 parking spaces. Heated by a gas furnace. (id:50886)
Royal LePage Rcr Realty
925 & 927 2nd Avenue E
Owen Sound, Ontario
Prime Mixed-Use Investment Opportunity! Discover exceptional potential with this well-maintained commercial/residential property offering over 9,400 sq. ft. of total space. Located in a high-visibility area, this solid building includes two commercial units (each approx. 2,300 sq. ft.) and four residential apartments - ideal for investors or owner-operators seeking income stability and flexibility. Each commercial unit features gas heat, with Unit #925 boasting a brand-new gas furnace (installed May 2025). A 430 sq. ft. rear main floor storage area adds further versatility.. The upper levels include three spacious 2-bedroom apartments (approx. 900-950 sq. ft. each), all with separate electrical heat paid by tenants, plus a partially completed rear 1-bedroom apartment (approx. 600 sq. ft.) featuring a roughed-in bath, a new water heater, new roof, and four new windows. Both commercial units offer flexible layouts and can be subdivided, making it possible to create up to 8 individual units. For example, #925 could be easily divided into two commercial spaces (front 1,400 sq. ft. and rear 900 sq. ft.) with the addition of a 2-piece bath and partition wall. Additional highlights include 3 parking spaces, excellent street exposure, and strong income potential. Whether you're expanding your portfolio or looking for a space to operate your business with rental income above, this property delivers versatility, functionality, and opportunity in one package. (id:50886)
Royal LePage Rcr Realty
208658 Highway 26
Blue Mountains, Ontario
Here is your opportunity to build a full time or weekend home in the heart of the Blue Mountains, across from the public Council Beach Park on Georgian Bay. Paddleboard, kayak or canoe on Georgian Bay just a stones throw from this property. This 2.74 acre wooded parcel runs parallel with and has direct access to the Georgian Trail, providing easy access for walking, biking, show shoeing or cross country skiing between Collingwood and Meaford. You are a short walk to the Georgian Bay Club, and a short 4-5 minute drive to The Peaks Ski Club and downtown Thornbury shops, restaurants and art galleries and Thornbury marina. There is an old cottage that sits on the property and is uninhabitable and is being sold in "As is, Where is" condition. You are a ten minute drive to the Village at Blue skiing, golfing, live entertainment, shops and restaurants. Check out what this opportunity presents for your creative imagination. Please do not walk the property without booking an appointment for the Seller's insurance purposes. (id:50886)
Chestnut Park Real Estate
17 Duncton Wood Crescent
Aurora, Ontario
Rare Find - Main Floor Primary Bedroom! Beautiful Home on Private 1/2 Acre Lot in Brentwood Estates, 2 Minutes To St Andrew's College & St Anne's School. Freshly Painted! Approx. 5500sf Of Living Space! Oversized Chef's Kitchen Features Large Island With Custom Copper Counter, Wine Rack, Breakfast Bar! 2-Storey Great Room With Floor-To-Ceiling Fireplace, Dining Room & Office With Coffered Ceilings. Beautiful Main Floor Primary Bedroom Overlooking Yard Has Sitting Area, His & Her Closets, 5 Piece Ensuite! 3 Additional Spacious Bedrooms & 2 Full Baths Upstairs. Finished Walk-Out Basement Features High Ceilings, Large Rec/Games Room, 4 Piece Bath, Bright Bedroom (Currently Used As Gym) With Above Grade Windows & Huge Walk-In Closet. Private Yard Features Salt-Water Pool, Hot Tub, Large Patio & Custom Cedar Gazebo With Stand-Up Drinks Bar, Composite Deck Off Kitchen, Extensive Mature Landscaping & Stonework, Large Grass Play Area! Elevation Allows Direct Yard Access From Both Main Floor & Basement! Private Laneway Access To Driveway! Inground Sprinkler System, Garden Lighting, Pergola, Gazebo, Custom Built-In Cabinets in Rec Rm, Dishwasher - '21, Driveway Repaved in 2020. (id:50886)
RE/MAX Hallmark York Group Realty Ltd.
789 Candaras Street
Innisfil, Ontario
Welcome to this beautiful, newly renovated, never-lived-in 1 bedroom, 1 bathroom legal basement apartment located in the sought-after community of Alcona, Innisfil! This modern unit features a bright open-concept layout, a brand new kitchen with stainless steel appliances, and a private separate entrance for added convenience. Highlights include: Spacious living/dining area with pot lights and modern finishes, contemporary kitchen with quartz countertops and new cabinetry, large bedroom with ample closet space, stylish 4-piece bathroom with modern fixtures, large shared laundry space and more! Driveway parking available. Situated in a quiet, family-friendly neighbourhood, this home is just minutes from shopping, schools, parks, Lake Simcoe beaches, and Hwy 400 for an easy commute. (id:50886)
RE/MAX Noblecorp Real Estate
7057 Yonge Street
Markham, Ontario
Lovely Authentic Japanese Izakaya Located At High Traffic & Demand Location Just Off Yonge and Steeles Intersection. Surrounded By High Rise Condos And Office Buildings. Super Cozy Izakaya With Lots Of $$$$ Spent On Recent Renovations And Quality Equipment. Full commercial kitchen w/ walk-in cooler and so. Easy Operation, Very Profitable Money-Making Business. Comprehensive Training Available To New Qualified Buyers. Ready For Any Kind Of Restaurant. An additional 10 parking Spaces At The Back Of The Restaurant and Lots of Street Parking Spaces Available At the Front. So Many More To Mention, Come And Check It Out. Don't Miss Out on Such A Wonderful Opportunity. (id:50886)
Right At Home Realty

