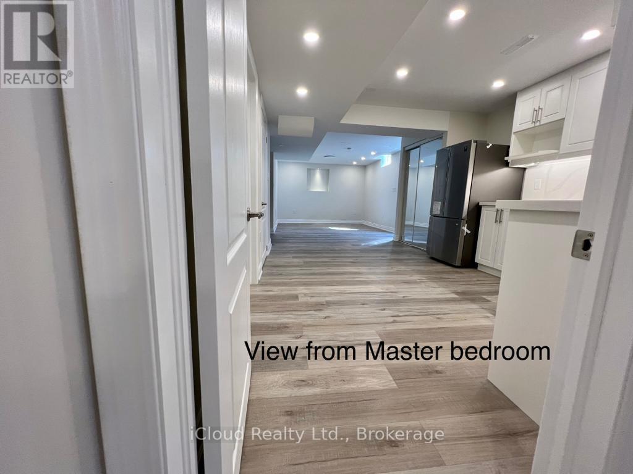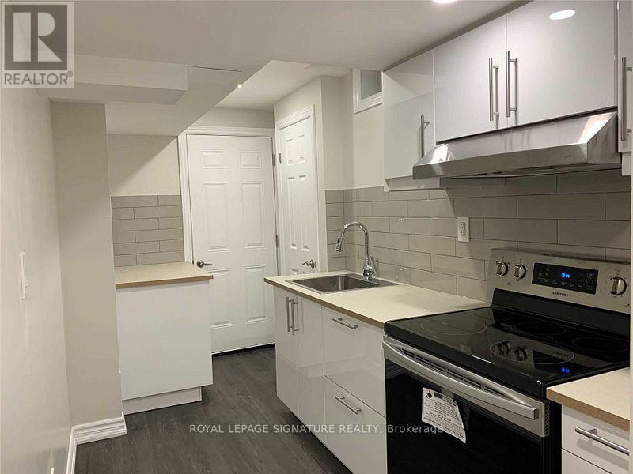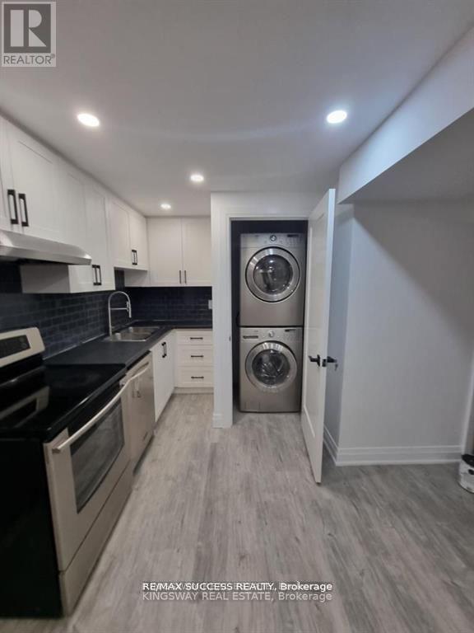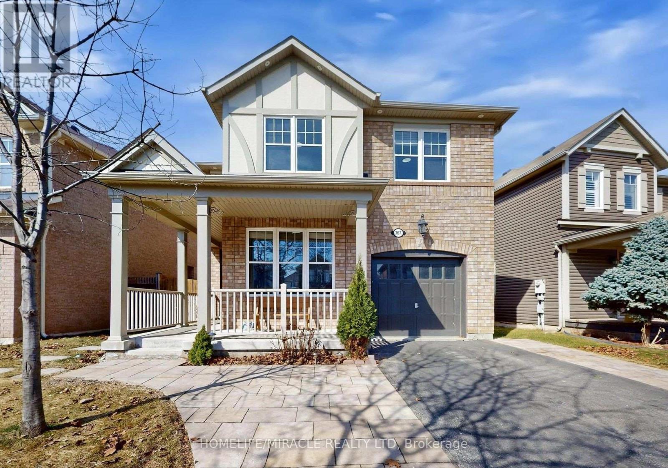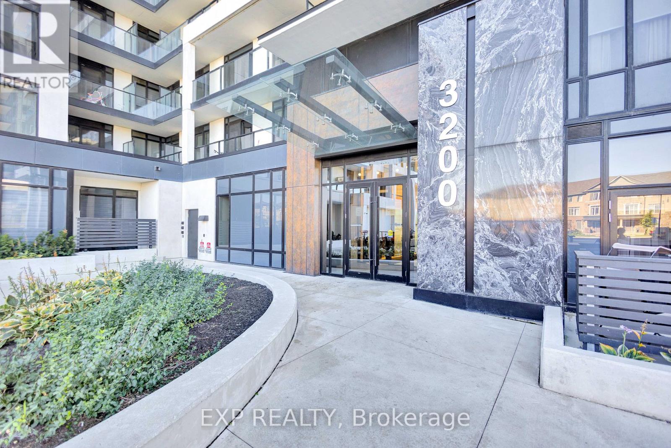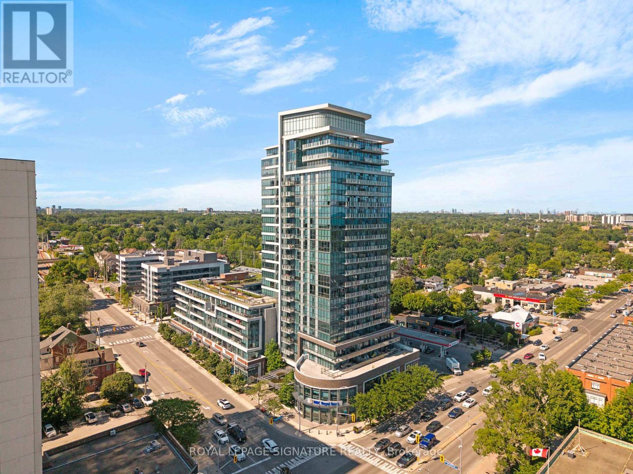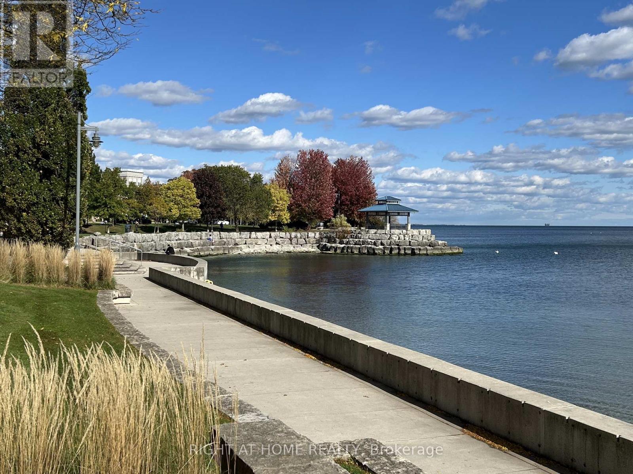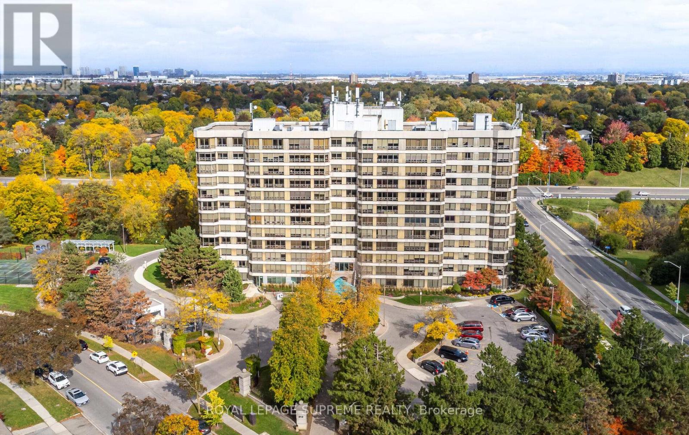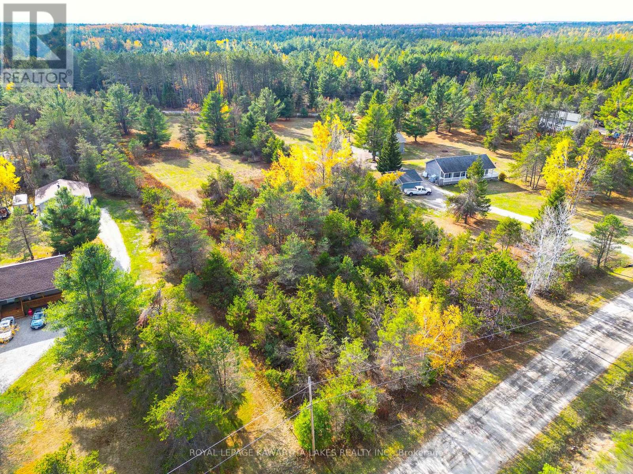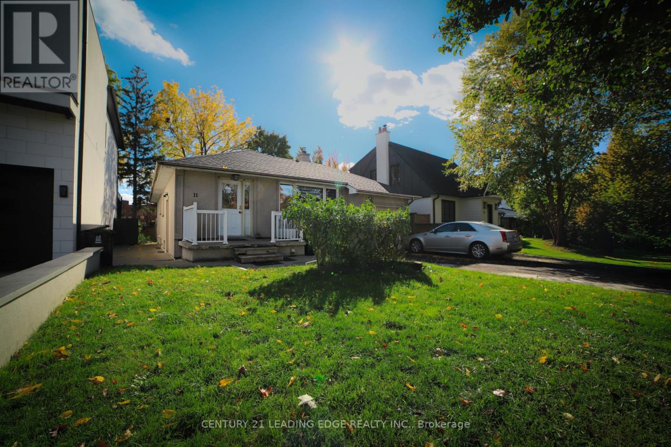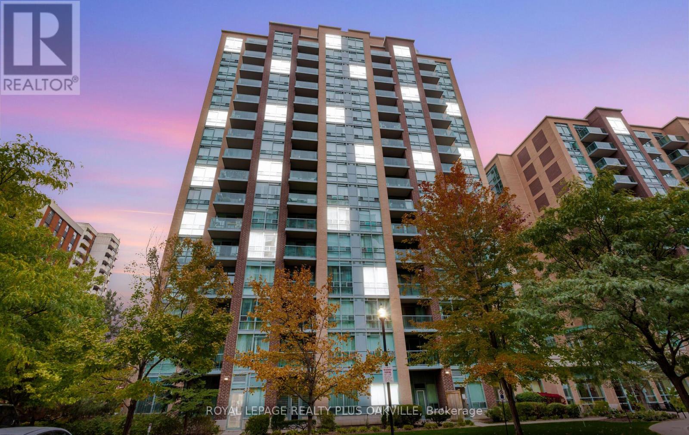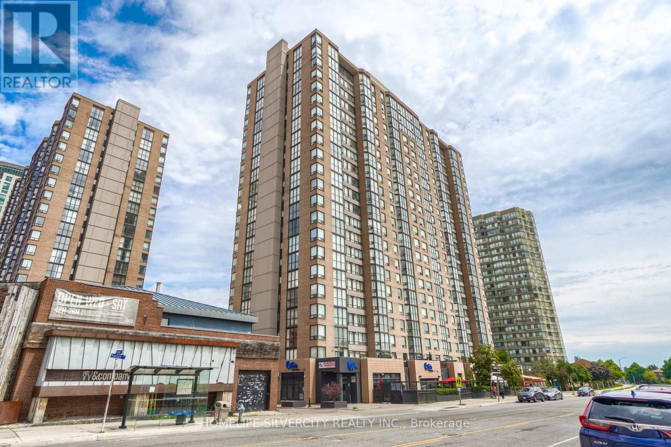Basement - 1410 Storey Drive
Milton, Ontario
Available for lease starting November 1st, this charming two-bedroom legal basement apartment is located in the desirable Beaty neighbourhood. The unit features an open concept living room and kitchen, complete with modern stainless steel appliances, a 3-piece bathroom, and stylish vinyl flooring throughout. Pot lights provide ample illumination, creating a bright and welcoming atmosphere. Professionally finished with enlarged windows that allow plenty of natural light, this apartment is sure to feel like home. Additional perks include 1 Parking on Driveway, ensuite laundry and a private, separate entrance from the backyard, which is conveniently covered to protect against snow and rain. The location is unbeatable, with easy access to public transit, nearby schools, parks, and the library, plus quick access to Highways 401 and 407. Don't miss out on this fantastic opportunity! (id:50886)
Ipro Realty Ltd.
61 Frenchpark Circle
Brampton, Ontario
Beautifully Finished Large one-bedroom Basement Apartment Located in one of The Most Sought After areas of Brampton. This bright and Spacious Unit Features a Private Separate Entrance, A Large Dining Area, A Modern Kitchen with Ample Cabinetry, and In-Suite Laundry For Added Convenience. Ideal For a Single Professional or Couple Seeking Comfort, Privacy, and a Great Location. (id:50886)
Royal LePage Signature Realty
Room - 4 - 145 Fred Young Drive
Toronto, Ontario
Step into comfort and convenience with this beautifully upgraded basement apartment, now offering Room-B for rent. Nestled in the quiet and family-friendly Oakdale Village community, this spacious 4-bedroom, 2-washroom unit is designed for modern living and shared harmony.The apartment has been fully renovated with sleek flooring, fresh finishes, and contemporary fixtures that create a clean and inviting atmosphere. With generous shared spaces, youll enjoy the best of both worlds: privacy in your own room and the option to connect with others in common areas. Whether youre studying, working from home, or simply relaxing after a long day, Room-B offers a peaceful retreat.The layout is ideal for students, professionals, or families who want a practical and thoughtfully planned living space. Each room is well-sized, and the shared amenities provide plenty of comfort for everyday living. The two modern bathrooms reduce wait times and make mornings stress-free, while the fully equipped shared kitchen makes cooking at home a breeze.Beyond the apartment itself, the location is unbeatable. Youll be close to York University, Humber River Hospital, and Yorkdale Mall, with everyday essentials just minutes away. Getting around is effortless with quick access to major highways including 400, 401, 407, and 427, putting the rest of the city within easy reach.If youre looking for a place that balances privacy, community, and convenience, Room-B is an excellent choice. This isn't just a rental it's a space where you can feel at home. (id:50886)
RE/MAX Success Realty
Basement - 367 Grenke Place
Milton, Ontario
Immaculate & Well Kept 2 BR and 1 WR Entire Private Basement with Separate Entrance from Garage Available for LEASE in a highly sought-after and family-friendly Harrison neighborhood, 6 mins Drive to Milton Go Station. This spacious unit offers a Highly Functional Layout with a separate Living & Dining that is perfect for families or professionals seeking comfort, convenience, and style. The eat-in kitchen is well-equipped with stainless steel appliances. Pot Lights Throughout basement. Close To Amenities. Don't Miss This Gem. Extra parking can be provided with $100 per month extra. 35% of the utilities will be paid by basement tenant. (id:50886)
Homelife/miracle Realty Ltd
721 - 3200 William Coltson Avenue
Oakville, Ontario
Experience contemporary condo living in the sought-after Upper West Side Condos by Branthaven Homes, known for their exceptional quality and craftsmanship. This 2-year-new suite is ideally positioned on the 7th floor, showcasing unobstructed westward views and some of the most beautiful sunsets you'll ever see.With 695 sq. ft. of thoughtfully designed living space and 9-foot ceilings, this 1-bedroom plus den offers a functional, spacious layout that appeals to first-time buyers, professionals, and those looking to downsize in style. The interior features wood laminate plank floors, neutral décor, and a modern open-concept design that maximizes natural light and comfort.Located in the desirable Joshua Meadows neighbourhood, you're steps to shopping, dining, parks, and just minutes from major highways-the perfect blend of convenience and community.The building's modern, chic architecture is complemented by premium amenities including a 24-hour concierge and security, keyless entry, fully equipped exercise room, pet wash area, media and meeting rooms, a rooftop deck/garden, and visitor parking.Enjoy low-maintenance, luxury condo living in a vibrant and growing neighbourhood-this is the lifestyle you've been waiting for! (id:50886)
Exp Realty
203 - 1 Hurontario Street
Mississauga, Ontario
Voted The Best Building in Port Credit Northshore has it all! Extra Large Muskoka Model (1118 Sq Ft & 125 Sq Ft Balcony), 9Ft Ceilings, 2 Spacious Bedrooms, 2 Full Bathrooms & Open Concept Living. Split Bedroom/Bathroom Floor Plan. Upgrades Inc. Hardwood Maple Floors Through Living/Dining, Granite Counters, SS Appliances & 2 PARKING SPOTS! A List Of First Class Amenities Inc. 24Hr Concierge, Gym, Roof Top Lounge with BBQ's, Vegetable & Flower Gardens, 2 Minute Walk to Lake, GO Train, Restaurants, Trails. (id:50886)
Royal LePage Signature Realty
213 - 65 Port Street E
Mississauga, Ontario
Welcome to The Regatta: luxurious condominium by Lake Ontario, in the highly sought after Port Credit community. Enjoy strolling along the beach or walking into shops and restaurants nearby. With an easy access to Toronto via QEW or Go Train, you can be in Toronto in no time at all. This condo is 2185sf large plus 800sf wrapped around terrace and located in the south east corner of the building, facing the lake. It has two parking spots and one of them has aTesla Level 2 charger. It is ideal for an executive family who love spacious living, in a vibrant community and are surrounded by park, trail and lake. (id:50886)
Right At Home Realty
1110 - 310 Mill Street S
Brampton, Ontario
Welcome to 310 Mill St S, Suite 1110, a bright and beautifully maintained 2-bedroom, 2-bath condo that's been lovingly cared for by the same owner for nearly 40 years. Offering over 1,200 sq. ft. of well-designed living space, this suite features floor-to-ceiling windows with sweeping, unobstructed city views, generously sized principal rooms, and the convenience of ensuite laundry. Enjoy two underground parking spaces and a locker for ample storage. All utilities are included in the maintenance fees, along with access to a 24-hour concierge and a full range of amenities, indoor pool, sauna, outdoor tennis court, party and meeting rooms all within a warm and vibrant community setting. A true move-in-ready gem that combines comfort, value, and timeless pride of ownership. (id:50886)
Royal LePage Supreme Realty
Lt 36 Hodgson Drive
Kawartha Lakes, Ontario
Build Your Dream Home Just South Of Kinmount! This Level, High-And-Dry Lot Offers A Perfect Blend Of Privacy And Convenience In A Peaceful Subdivision Surrounded By Larger Private Lots. The Property Features A Mix Of Mature Trees And Light Bush At The Front, Creating A Natural Privacy Screen, While The Back Of The Lot Is Partially Cleared And Provides An Excellent Canvas For Your Future Build. Hydro And Fibre Internet Are Available Right At The Lot Line, Giving You All The Modern Conveniences In A Beautiful Country Setting. Enjoy Easy Access To The Kawartha Rail Trail And Local Snowmobile/ATV Routes Nearby. Ideal For Year Round Recreation Including Hiking, Biking, And Exploring The Scenic Countryside. Located On A Paved Municipal Road With Convenient Access To Kinmount, Fenelon Falls, Bobcaygeon, And Minden, This Lot Offers The Best Of Rural Living Within Reach Of Nearby Towns And Endless Outdoor Activities. (id:50886)
Royal LePage Kawartha Lakes Realty Inc.
11 Chestnut Hills Crescent
Toronto, Ontario
Well-maintained 3-bedroom bungalow in a quiet, family-friendly neighbourhood! This lovely home features a finished 1-bedroom basement apartment with a separate entrance, currently rented for $1,350/month - tenants are open to staying or leaving. Enjoy a 3-year-old roof, fully fenced backyard, and attractive stucco exterior for long-lasting curb appeal. Located near top-rated schools, TTC transit, shopping plazas, parks, Humber River trails, and easy access to Hwy 401/400, this home offers the perfect blend of comfort and convenience. Great opportunity for families, investors, or those seeking rental income! (id:50886)
Century 21 Leading Edge Realty Inc.
Lph07 - 7 Michael Power Place
Toronto, Ontario
Welcome to this sophisticated lower penthouse 2-bedroom suite, located in the highly desirable Islington Village in central Etobicoke. This spacious corner unit features a thoughtfully designed split-bedroom layout with two full bathrooms, offering both comfort and privacy. Expansive floor-to-ceiling windows flood the space with natural light, creating a bright and inviting atmosphere throughout. The contemporary galley kitchen is equipped with stainless steel appliances, while gleaming hardwood floors add a refined touch of elegance. Quiet and functional, this residence is ideal for those seeking a harmonious balance of tranquility and convenience with 24/7 Concierge, Pool Table & Golf Simulator. Situated just minutes from the prestigious Islington Golf Club and a short walk to Islington Subway Station, nearby parks, top-rated schools, and a diverse selection of restaurants, this home offers the perfect combination of urban living and upscale community charm. (id:50886)
Royal LePage Realty Plus Oakville
510 - 285 Enfield Place
Mississauga, Ontario
Spacious and bright end-unit condo in the heart of Mississauga! Features 2 large bedrooms, 2 full washrooms, and a versatile den/solarium. Modern kitchen with granite countertops and in-unit laundry. Maintenance fee includes all utilities: heat, hydro, water, cable & internet. Includes 1 parking and locker. Excellent amenities: 24-hr concierge, indoor pool, gym, squash court, outdoor patio, and visitor parking. Prime location-steps to Square One, GO Station, public transit, Living Arts Centre, City Hall, Central Library, schools, and future LRT. Easy access to Hwy 403/401/QEW. Don't miss this opportunity to make this condo your new home! (id:50886)
Homelife Silvercity Realty Inc.

