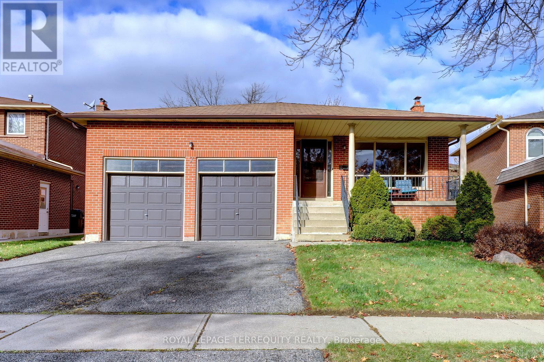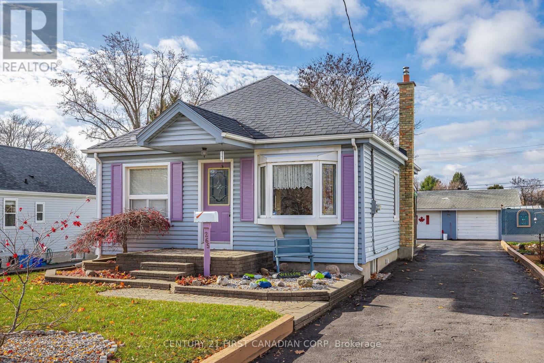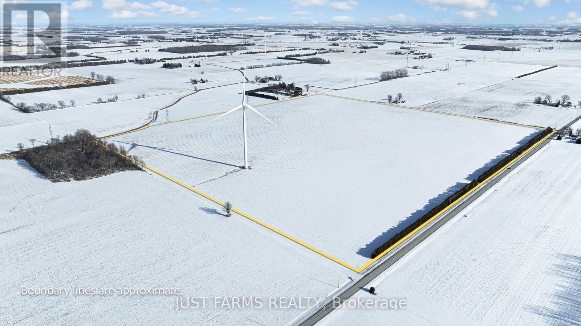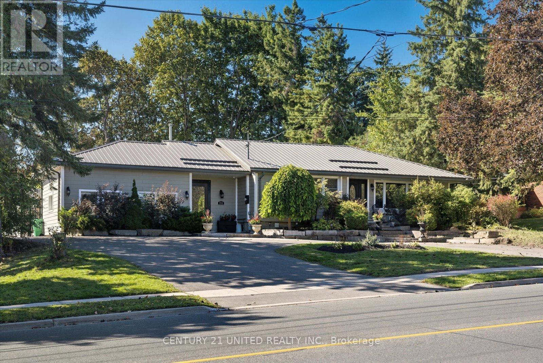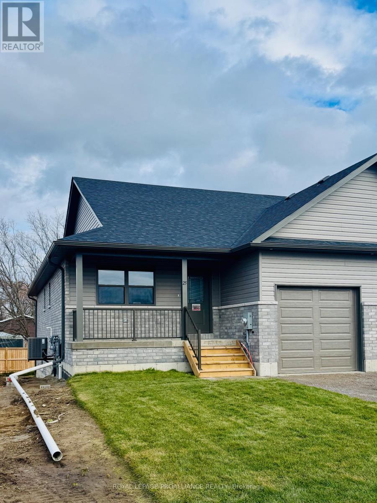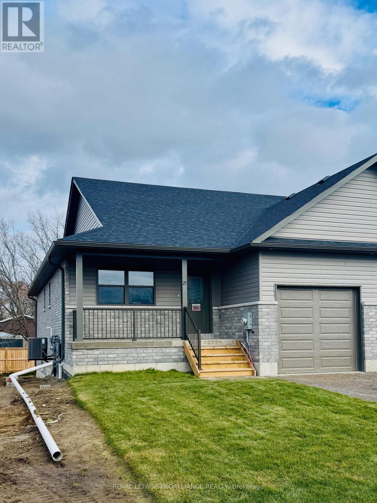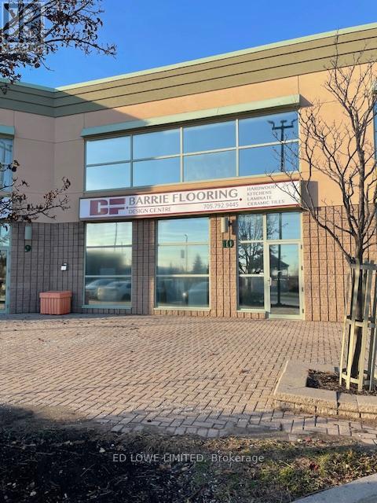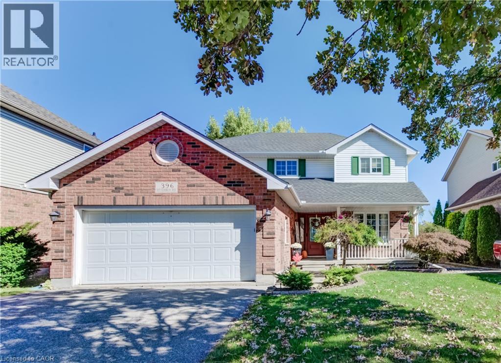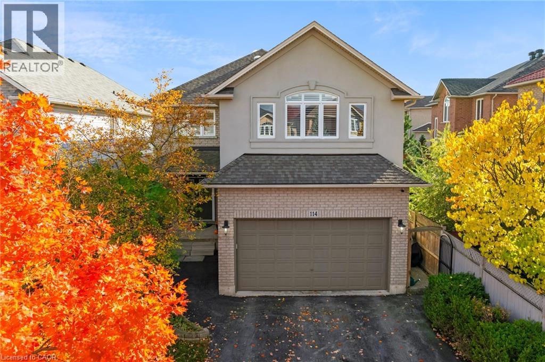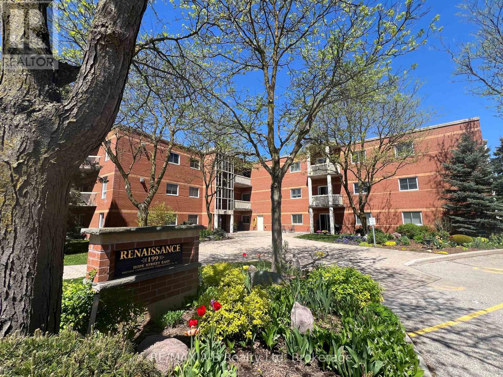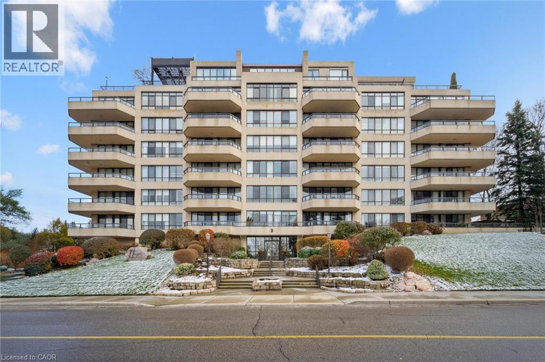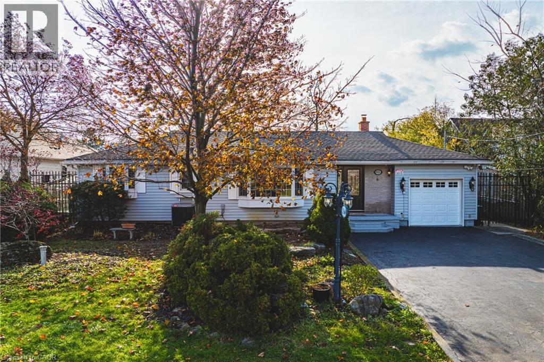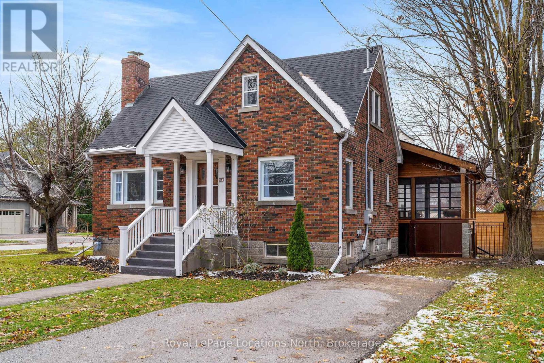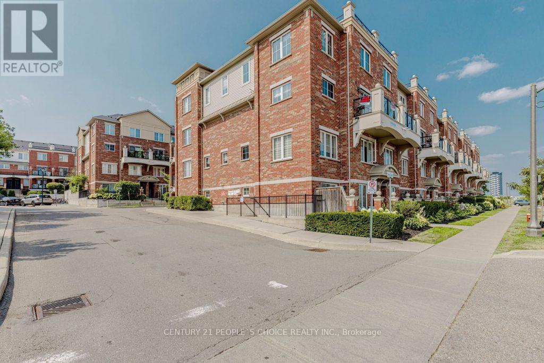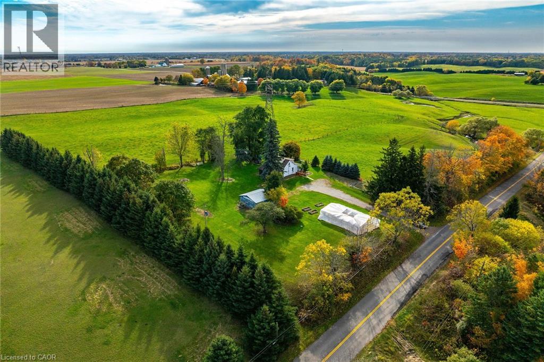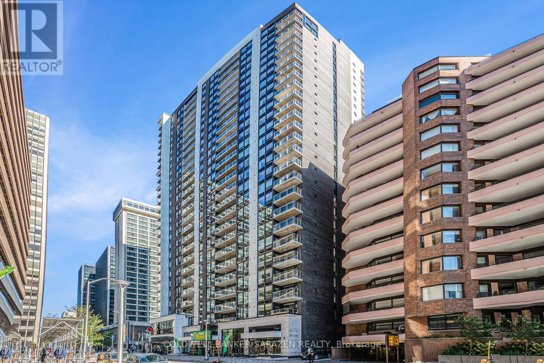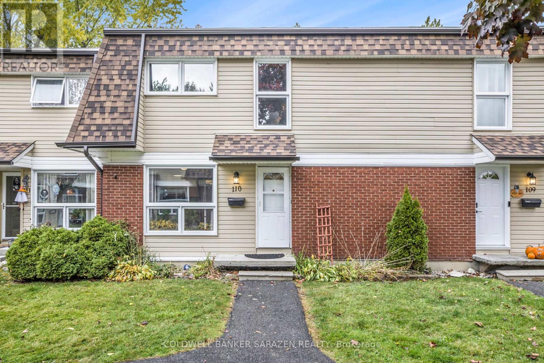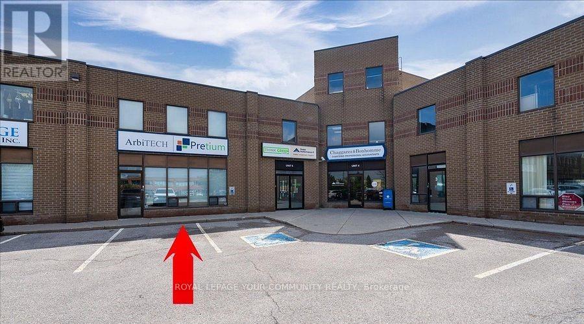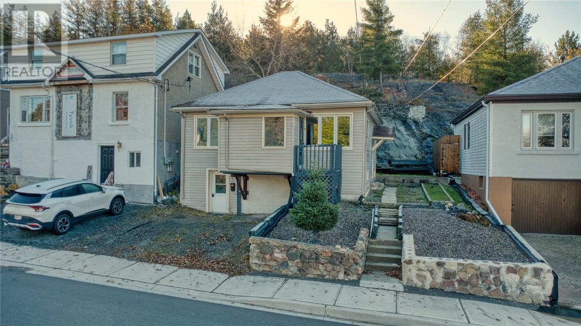7 Princeton Terrace
Brampton, Ontario
Welcome to this bright and spacious 4-bedroom, 3-bath family home, perfectly designed for families, investors, or first-time buyers seeking incredible value in one of Brampton's most desirable neighbourhoods. Enjoy the charm of this quiet street from a large, inviting front porch, perfect for morning coffee or evening relaxation. Step inside to discover open-concept living and dining areas that flow seamlessly into a sun-filled eat-in kitchen with walk-out balcony, ideal for family gatherings. The ground-level family room offers warmth and character with its wood-burning fireplace and walk-out to a generous fully fenced backyard, perfect for entertaining or outdoor play. Hardwood floors add elegance throughout. Upstairs, the primary bedroom features a private ensuite, while additional bedrooms offer space and comfort for the whole family. The separate entrance to the expansive lower-level areas provide in-law suite potential or rental opportunities. Additional highlights include a double-door 2-car garage, above-grade lower level windows, and proximity to top-rated schools, parks, and the beautiful Professor's Lake-a hub for recreation and relaxation. Don't miss your chance to call this beautiful home your own! (id:50886)
Royal LePage Terrequity Realty
265 Short Avenue
London East, Ontario
Discover the perfect starter home or ideal downsizing haven! This charming 2 bedroom, 1 bath bungalow sits in a quiet, established East London neighbourhood. The main floor welcomes you with a bright and airy living room, a cozy dining area, and an updated kitchen featuring timeless white cabinetry. Down the hall, you'll find the spacious primary bedroom and a well-appointed 4 piece bath.The finished lower level offers fantastic bonus space-perfect for hosting guests-with a second bedroom, a comfortable rec room, and convenient laundry area. Step outside to enjoy the covered deck, a double detached garage, and plenty of parking.Just minutes from schools, parks, shopping, and easy highway access, this home blends comfort, convenience, and character! (id:50886)
Century 21 First Canadian Corp
24961 Prince Albert Road
Chatham-Kent, Ontario
Add to your land base with this highly productive 102 acre farm parcel located in the heart of Chatham-Kent. The land is systematically tiled and fully workable, featuring Brookston sandy loam soil well known for its excellent yielding capacity. Whether you're looking to expand your current operation or invest in prime farmland, this property offers significant potential. In addition to the land, there is also wind turbine income, providing a steady and reliable revenue stream. Don't miss this fantastic opportunity to acquire a top-quality farm in a highly sought-after region. Tile maps available. (id:50886)
Just Farms Realty
749 Spillsbury Drive
Peterborough, Ontario
START PACKING! Welcome to 749 Spillsbury Drive, a one-of-a-kind West End bungalow on nearly half an acre of landscaped property. The perfect blend of work, play, and family living! Step inside and prepare to be amazed. With 2+2 bedrooms and 3 renovated bathrooms, this home is far more than meets the eye. The open-concept layout is anchored by a striking 4-way gas fireplace, ideal for both everyday living and entertaining. At its heart, the massive 600+ sq. ft. kitchen with soaring curved ceilings is an entertainers dream, built to impress and designed for connection. The primary suite offers a private retreat with walk-in closet and spa-inspired ensuite. A versatile bedroom with private entrance is perfect for a home office, studio, or guest suite. Downstairs, a large recreation room pairs with a luxurious bathroom featuring rain shower and jet tub for ultimate relaxation. Outside, the lifestyle continues with a fully paved moon-shaped driveway, alley access, and back parking for all. The 969 sq. ft. heated and cooled detached garage is the ultimate man cave, workshop, or creative space. An additional heated/cooled outbuilding (currently a gym) adds even more versatility. Multiple patios provide great gathering spots, while the expansive yard offers play and tranquility. A steel roof, newer furnace, and A/C (2021, installed 2023) ensure peace of mind. Close to schools, trails, shopping, and amenities, this home delivers not just space, but lifestyle. 749 Spillsbury is a rare find: upgrades, endless versatility, and unbeatable curb appeal. THIS IS THE ONE! (id:50886)
Century 21 United Realty Inc.
25 Clayton John Avenue
Brighton, Ontario
McDonald Homes is pleased to announce new quality townhomes. This 1,170 sq.ft Bluejay model is a 2 bedroom, 2 bath END unit with a finished basement. Featuring luxury vinyl plank flooring, quartz countertops, glass and tile shower, custom kitchen with island and eating bar, primary bedroom with ensuite and double closets, vaulted ceiling in great room. Economical forced air gas and central air, deck and an HRV for healthy living. These turn key houses come with an attached single car garage with inside entry and sodded yard. Located within 5 mins from Presqu'ile Provincial Park and downtown Brighton. 10 mins or less to 401. Immediate occupancy available. (Note: Photos are of the model townhouse) (id:50886)
Royal LePage Proalliance Realty
25 Clayton John Avenue
Brighton, Ontario
McDonald Homes is pleased to announce new quality townhomes with competitive Phase 1 pricing here at Brighton Meadows! This 1,170 sq.ft Bluejay model is a 2 bedroom, 2 bath END unit with a finished basement. Featuring luxury vinyl plank flooring, quartz countertops, glass and tile shower, custom kitchen with island and eating bar, primary bedroom with ensuite and double closets, vaulted ceiling in great room. Economical forced air gas and central air, deck and an HRV for healthy living. These turn key houses come with an attached single car garage with inside entry and sodded yard plus 7 year Tarion Warranty. Located within 5 mins from Presqu'ile Provincial Park and downtown Brighton. 10 mins or less to 401. Immediate occupancy available. (Note: Photos are of the model townhouse). The Ontario and Federal governments have, or are proposing to, rebate the HST to qualifying First Time Home Buyers (FTHB) who purchase a new home. For example, a FTHB who buys a new $500K townhouse could qualify for a $65K rebate from the governments previously mentioned. Worth checking out! (id:50886)
Royal LePage Proalliance Realty
10 - 145 Welham Road
Barrie, Ontario
2500 s.f. office space available in good location at the corner of Big Bay Pt Rd and Welham. 3 offices w/r and reception/showroom on ground floor, plus 2nd floor executive office, board room, kitchen and open area upstairs. Sublease to June 30/28 $2500/mo + utilities at 75% of the total cost for the utilities for the unit (which includes a warehouse that will remain occupied by current tenant who is subleasing the office area only). (id:50886)
Ed Lowe Limited
396 Otterbein Road
Kitchener, Ontario
Welcome to 396 Otterbein Rd.— a spacious and beautifully updated 5-bedroom, 4-bathroom home perfect for families seeking comfort, style, and functionality. Step inside to a bright main floor featuring new luxury vinyl flooring throughout on the main level. The newly renovated kitchen shines with refreshed cabinetry, stainless steel appliances, quartz countertops and sliding doors that lead directly to the backyard that backs onto greenspace—ideal for indoor/outdoor entertaining. A front room offers flexibility as a main-floor office or formal dining room, depending on your lifestyle. The cozy living room features a gas fireplace, making it the perfect spot to unwind. This level also includes a convenient 2-piece bathroom and main-floor laundry. Upstairs, you’ll find three generously sized bedrooms, including a spacious primary suite complete with a 3-piece ensuite. A second 4-piece bathroom serves the additional upper-level bedrooms. The finished basement adds exceptional living space with two additional bedrooms, a 2pc bathroom, a comfortable rec room, cold room, and abundant storage throughout—perfect for families needing extra room to grow, host guests, or work from home. Outside, enjoy a fully fenced backyard featuring a deck and an above-ground pool, creating your own private retreat for summer relaxation. The property also offers an attached double-car garage plus parking for two vehicles on the driveway. A well-maintained, move-in-ready home with modern updates, versatile spaces, and plenty of room for the whole family—don’t miss your chance to make 396 Otterbein Rd. yours! (id:50886)
Royal LePage Wolle Realty
114 Armour Crescent
Hamilton, Ontario
Discover luxurious living at 114 Armour Crescent a truly custom-built residence that blends sophisticated design with everyday comfort. From the moment you arrive, you’ll appreciate the quality of workmanship and attention to detail that only a custom-built home can deliver. The main floor opens with soaring 9-foot ceilings and features a stunning double-sided fireplace, creating a dramatic yet welcoming focal point. The chef-style kitchen is equipped with sleek black stainless steel appliances (2018), an instant hot-water tap, and elegant French doors that lead out to a professionally appointed backyard sanctuary: hot-tub, pergola, gas BBQ hookup, and a designer shed for efficient storage. Upstairs, four generous bedrooms await three include custom-built walk-in closets with built-in organizers. The primary suite offers its own ensuite bath, fireplace and in-suite laundry for ultimate convenience. Natural light pours in through solar-tube lighting in the hallway, elevating every level. The lower level is built for entertainment and wellness: sound-proofed, with extra-large windows, it houses a home gym with commercial-grade rubber flooring and built-in speakers, plus a private theatre room with stacked recliner seating, remote window coverings, dimmable lighting and a built-in bar with mini-fridge. Efficiency meets peace of mind with a fully insulated garage complete with 32-amp EV plug; a whole-home generator; battery-backed sump pump; surge protection; and a high-efficiency HVAC system upgraded in 2018 (furnace, A/C, owned tankless water heater, water softener). Exterior upgrades include a new roof (2017), heat-reducing bow window and California shutters. Located in the desirable Meadowlands neighbourhood, this custom-built residence is within walking distance to transit routes, great schools, shopping and scenic trails making it an exceptional choice for families or discerning homeowners seeking move-in-ready perfection. (id:50886)
Keller Williams Complete Realty
112 - 199 Hope Street E
East Zorra-Tavistock, Ontario
Welcome to 199 Hope Street East unit #112 a rare find in this great building as there are very few 3 bedroom units. Located in the lovely town of Tavistock if you are tired of grass cutting, snow removal and exterior home maintenance, then this is one property you do not want to miss viewing. Enjoy a carefree lifestyle with this 3 -bedroom 2 bath condo unit located on the 1st floor. This well-maintained condo unit located, in a very well-maintained building built in 1993, this apartment condo unit offers approx. 1238 Sq.ft of living space, open concept, 4 appliances, in suite laundry, sliders to an outside patio. The main condo building offers controlled entry, elevator, exercise room, community room with a kitchen for your large family get togethers, sauna and common lobby area. Plan to enjoy a more relaxing lifestyle, be sure to call to view this great condo today, immediate possession is available. (id:50886)
RE/MAX A-B Realty Ltd
103 - 199 Hope Street East Street E
East Zorra-Tavistock, Ontario
Welcome to 199 Hope Street East unit #103 , in the lovely town of Tavistock. If you are tired of grass cutting, snow removal and exterior home maintenance, then this is one property you do not want to miss viewing. Enjoy a carefree lifestyle with this 1 -bedroom plus den condo unit located on the 1st floor. This well-maintained condo unit located, in a very well-maintained building built in 1993, this apartment condo unit offers approx. 1078 Sq.ft of living space, open concept, 4 appliances, in suite laundry, newer 3 pc bath, sliders off the sun room to an outside patio and and parking. The main condo building offers controlled entry, elevator, exercise room, community room with a kitchen for your large family get togethers, sauna and common lobby area. Plan to enjoy a more relaxing lifestyle, be sure to call to view this great condo today, immediate possession is available. (id:50886)
RE/MAX A-B Realty Ltd
2 Lancaster Street E Unit# 406
Kitchener, Ontario
Welcome to Queens Heights one of the areas most desirable bespoke buildings. Carefree condo living at its finest. Large 1722 square ft 2 bedroom, 2 bathroom unit plus a den. A spacious entry foyer with plenty of closet space. Double French doors lead to the formal dining room, oak flooring, plenty of space for your table and hutch plus a wall to wall custom built-in. 0versized living room, good sized kitchen, handsome dark cabinetry, loads of counter and cupboard space, 2 pantries, storage galore. Bright breakfast room, great spot for your morning coffee, next to the main level den, sliding glass doors with California shutters lead to the balcony area. Two bedroom including a luxury sized primary , can easily accommodate a king sized bed, 4 piece ensuite. Second large bedroom, walk in closet, and an additional updated main level bath with walk in shower. In suite laundry room with additional storage space. Appliances included. Fantastic amenities, controlled entry, large lobby, guest suites, party room, billiards, library. fitness area, Fantastic rooftop terrace, BBQ area, underground parking with its very own carwash, Designated parking spot. Exceptionally maintained building, oak paneled hallways, immaculate, award winning summer gardens. Walk to shopping ,dining, Centre in the Square, library, downtown, farmers market, easy highway access. If you are looking for the ease of condo living in a friendly environment without sacrificing the space of a home then this meets all of the requirements. Begin your next chapter here. (id:50886)
RE/MAX Twin City Realty Inc.
2120 Itabashi Way Unit# 158
Burlington, Ontario
Welcome to comfort, convenience, and quiet sophistication in this beautifully appointed bungaloft townhome, nestled within a friendly and well-maintained retirement community. This home offers a bright, open-concept main floor with soaring ceilings, sun solar tubes in the living room, and California shutters throughout. Step outside to your private deck— complete with an electronically controlled retractable awning, and phantom screen on back door. Privacy cedars surround the deck making it a perfect spot for morning coffee or an evening meal and barbecue. The upgraded kitchen features sleek countertops and flows seamlessly into the living areas—perfect for entertaining. The primary bedroom is conveniently located on the main level, with a second lofted space, second bedroom and bathroom ideal for guests, and office area. Main floor also offers a powder room and separate dining room, laundry room, pantry and direct access to single car garage. A partially finished basement includes bathroom area, offering future potential for expanded living space. Additional exterior upgrades include refined front masonry work, and a new front glass/screen door. Furnace and A/C replaced 2024. (id:50886)
Keller Williams Edge Realty
1164 Barton Street
Stoney Creek, Ontario
This spacious bungalow sits on a sprawling 75 by 180 foot lot and offers comfortable living with plenty of room to grow. The backyard feels like an extension of the home, featuring an on ground pool, ponds, and plenty of space to entertain or unwind. The detached heated pool house with bathroom, living room/kitchen combo and bedroom/den, provides excellent flexibility for guests, extended family, or a private workspace. A separate workshop and mancave add even more options for hobbies, storage, or projects. Prime location minutes to Costco with quick access to shopping, restaurants, schools, and community conveniences, plus quick and easy access to the highway. Walking distance to Winona Elementary School. This is a versatile property with the indoor space you need and outdoor features that are ready to enjoy. (id:50886)
Exp Realty
384 Saint Marie Street
Collingwood, Ontario
OPEN HOUSE SATURDAY NOVEMBER 29 from 1-3 P.M. Discover the perfect blend of convenience and charm in this compact 3-bedroom, 2-bath brick home in the heart of Collingwood. Loaded with character and ideal for buyers seeking the low-maintenance feel of condo living while preferring the privacy of a detached home. Truly walkable to downtown Collingwood and within two blocks to Gordon's groceries, banks, restaurants, coffee shops, YMCA, and trail network. Situated in an attractive neighbourhood, this unique property features an attached post and beam screened-in porch for outdoor living space and an easy-care lot with new fencing. The main floor bedroom doubles beautifully as a den or office, and the full basement has a finished rec room, additional unfinished space and separate entrance. Sunny and bright with loads of natural light on the main floor plus hardwood floors, a cozy wood-burning fireplace, built in cabinetry, and updated bathroom and kitchen. Two spacious bedrooms on the second floor plus bonus room. 200 amp panel and wiring to support EV charging station. (id:50886)
Royal LePage Locations North
25 - 47 Hays Boulevard
Oakville, Ontario
Beautifully Renovated 2 Bedroom Townhome in Prime Uptown Oakville Location! Welcome to your dream home in one of Oakville's most desirable neighborhoods! This beautifully renovated, move-in-ready townhome features 2 spacious bedrooms, a versatile computer nook, and 1.5 modernized bathrooms - perfect for first-time buyers, young professionals, or savvy investors. Step inside to discover a bright, open-concept layout with elegant finishes and thousands spent on recent upgrades. The primary bedroom offers a generous walk-in closet, a convenient computer nook, and a private 2-piece ensuite - your own personal retreat! Located in the heart of Uptown Oakville, you'll love the unbeatable convenience of being just steps from Walmart, Superstore, top-rated schools, transit, parks, walking trails, and an array of shops and amenities. Simply move in and enjoy - everything has been done for you! Don't miss this incredible opportunity to own a stylish, upgraded home in one of Oakville's most vibrant communities. (id:50886)
Century 21 People's Choice Realty Inc.
1868 Jerseyville Road W
Hamilton, Ontario
COME ENJOY THE COUNTRYSIDE LIFESTYLE! Gorgeous 2.6 acre property offers so much privacy, natural landscapes and open space to create that dream home. Breathe in the clean, fresh air and enjoy the peaceful setting each day. Move-in ready and freshly updated 1.5 storey home with 3 bedrooms & 3 bathrooms offers nearly 2,000sq/ft of living space. Large living room, spacious kitchen with walk-out to backyard deck and full bathroom on the main floor. No carpeting throughout, large basement rec room with laundry area. Large greenhouse, shed and chicken coop are other structures on the property. Just 7km from downtown Ancaster. Hydro to the shed. SEE VIRTUAL TOUR for full photo gallery. Room sizes approximate. (id:50886)
Royal LePage State Realty Inc.
1538 Forestry Farm Road
Langton, Ontario
Discover country charm and everyday convenience with this cozy 3 comfortable bedrooms , 1 bath ,home sitting on just under half an acre, deep lot. Whether you're a first time home buyer, downsizing, or looking for a peaceful retreat, this property checks all the boxes. Featuring a 20' x 24' Detached Shop heated with a wood furnace , ideal for hobbyists, mechanics , woodworkers, or anyone who needs extra workspace or storage. This property offers room to breathe , space to grow, and the perfect blend of country living. A rare find at this price point. (id:50886)
Coldwell Banker Momentum Realty Brokerage (Port Rowan)
1902 - 340 Queen Street
Ottawa, Ontario
Unit 1902 Luxury Living with River Views Soak in breathtaking river views from this bright, open-concept condo featuring a modern kitchen with quartz countertops, private balcony, spacious bedroom, sleek 3-piece bath, and in-suite laundry. Enjoy resort-style amenities: fitness centre, indoor pool, party/meeting rooms, BBQ area, and 24-hour concierge/security. Storage locker included. Steps to LRT, restaurants, shops, and the newly opened Food Basics. This home delivers unmatched style, convenience, and luxury. (id:50886)
Coldwell Banker Sarazen Realty
110 Rutherford Court
Ottawa, Ontario
Discover this charming and well-maintained home featuring a bright, open-concept living and dining area with large windows and a modern kitchen with a cozy eating nook - perfect for family gatherings. Upstairs offers three spacious bedrooms, ideal for a growing family. The finished lower level with pot lights provides a comfortable space for entertainment or relaxation. Located within walking distance to Earl of March Secondary School, parks, shopping, and public transit - everything you need is just around the corner! Plus, enjoy the convenience of two parking spaces and additional visitor parking. A perfect blend of comfort, location, and value - don't miss this opportunity! (id:50886)
Coldwell Banker Sarazen Realty
6 - 355 Harry Walker Parkway
Newmarket, Ontario
Prime Ground Floor & 2nd Floor Flex Office Space! Well Designed multi use space for any business. Clean Turnkey Unit. Aprox 3568 Sq ft. Flexible closing, Flexible Lease Terms. Excellent main street exposure. Large Tenant Signage. This unit features Multiple Offices, Reception Area, Boardrooms, Kitchen & Lunch Rm, 3 Bathrooms. Features High ceilings. A Well managed complex. Ample Parking Available On-Site. Public transit at your door step. Minutes to Hwy 404, Davis Dr. and Leslie St. (id:50886)
Royal LePage Your Community Realty
7975 18th Side Road
King, Ontario
Live in peace and comfort away from city life but within easy reach of its conveniences. This 10-acre piece of the rolling hills of the countryside is less than an hour away from downtown Toronto and 35 minutes to Pearson airport. Enjoy a quiet walk by a large pond, interrupted by nothing but birdsong. Take in the summer scenery as you relax in the swimming pool in a hot afternoon. Watch that scenery transform into the majesty of autumn and then the cold peace of winter. Above you, the stars shine crisply in the clean dark night. When you have had enough of the stars for the night, retire to the privacy of your cozy house, deep in the middle of the lot, shielded on all sides by trees. Here, this is no vacation experience; it is everyday life, all on your own property. This property has been lovingly and skillfully maintained by the owner over the years, including extensive renovations and upgrades: Front gate (2024), Barn-garage (2019), Deck (2024), Interlocking (2024), House exterior( 2023), House roof (2023), House renovation (2024), Pool liner (2024), Well submersible pump (2023), Furnace (2023), Hot water tank (2024), Water iron & UV filter (2024), Fridge & Dishwasher (2024). (id:50886)
Right At Home Realty
197 Hyland Drive
Greater Sudbury, Ontario
Welcome to this 2 bedroom, 2 bathroom home located in one of the city’s most sought-after neighbourhoods, all for under $300K. The home offers a practical layout with good natural light and comfortable flow throughout. Step outside to a unique backyard that provides a great space for relaxing, gardening, or entertaining. A solid opportunity to own in a prime location, combining character, comfort, and affordability. (id:50886)
Sutton-Benchmark Realty Inc.
2016 Latimer Crescent
Sudbury, Ontario
Welcome to true Northern living in one of the most sought-after locations. Steps to amazing walking trails, blueberry bushes, and the Laurentian Conservation Area, this neighbourhood truly captures what it means to live in the North. Surrounded by top-rated schools and just minutes away from local favourites like Salute and Smith’s—what more could you want? The private backyard is a showstopper, featuring a swim spa perfect for family time, relaxing evenings, and taking in the most incredible star-lit nights. Inside, the main level has been fully custom-remodelled with new windows, new flooring, and a stunning chef’s kitchen. Complete with quartz countertops, authentic moroccan handcrafted backsplash, Café appliances, and a 8 foot island with cabinetry on both sides, this kitchen truly delivers. It’s a dream layout for entertaining, hosting holidays, or simply enjoying everyday family life. Upstairs, you’ll find four true bedrooms—homes like this don’t come up often. Imagine everyone finally having their own room on the same level. The primary suite includes a walk-in closet and a private ensuite overlooking the backyard—your own retreat with no sharing required. Off the kitchen, the sunken living room offers a cozy yet spacious feel, with a walk-out to the backyard and convenient access to the laundry room and double attached garage. The garage features a mezzanine for extra storage—an ideal bonus for any family. And yes… there’s more. A hallway off this level leads to a Pinterest powder room and steps down to an impressive lower level featuring another bedroom (currently used as an office), plus an amazing flex space—perfect for a gym, playroom, media room, or whatever your lifestyle needs. This home truly has it all. Don’t wait—properties like this don’t stay on the market long. Make your move and book your showing today. (id:50886)
Lake City Realty Ltd. Brokerage

