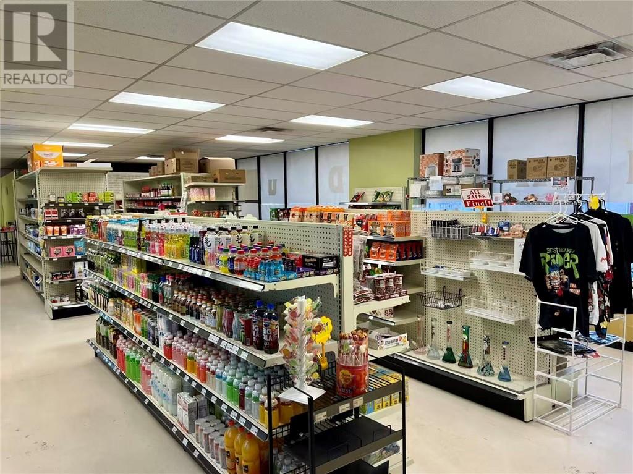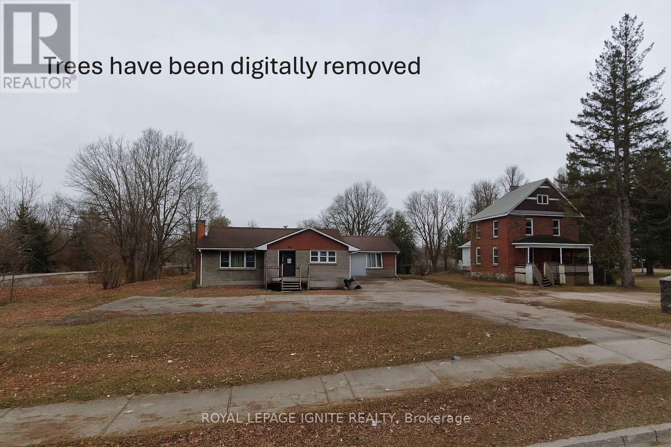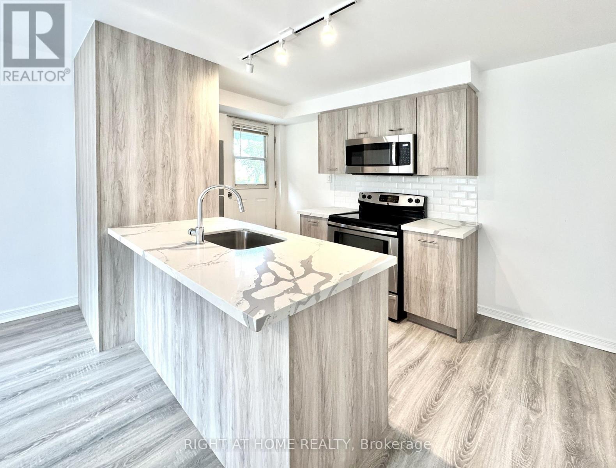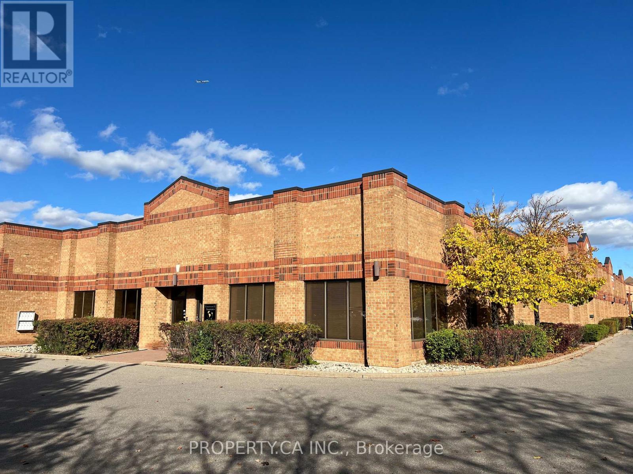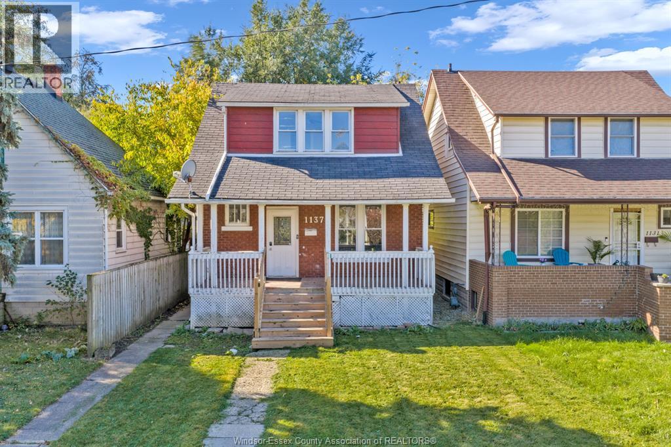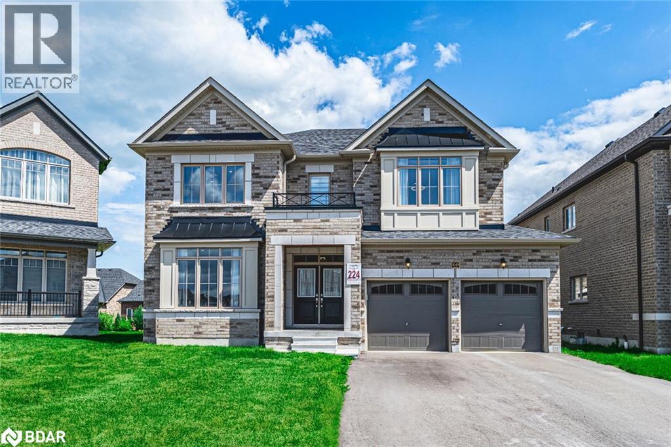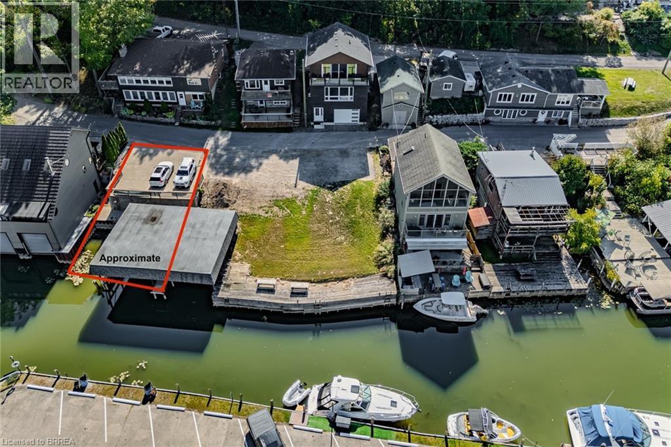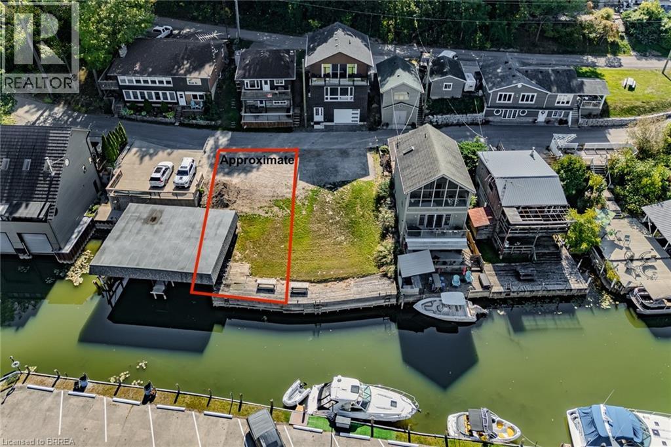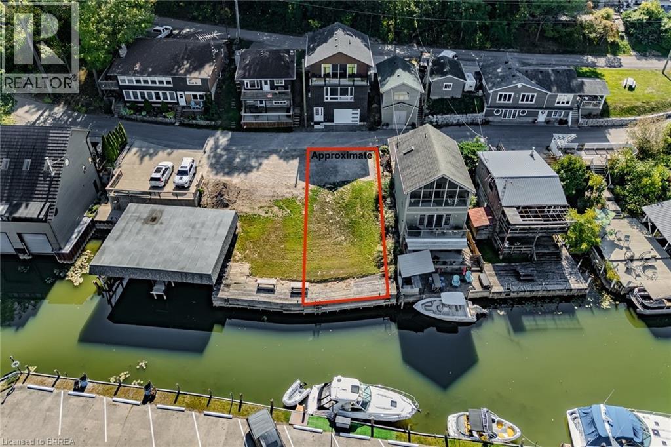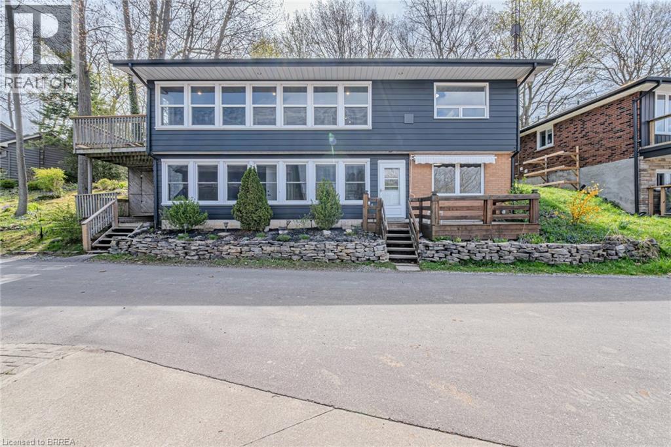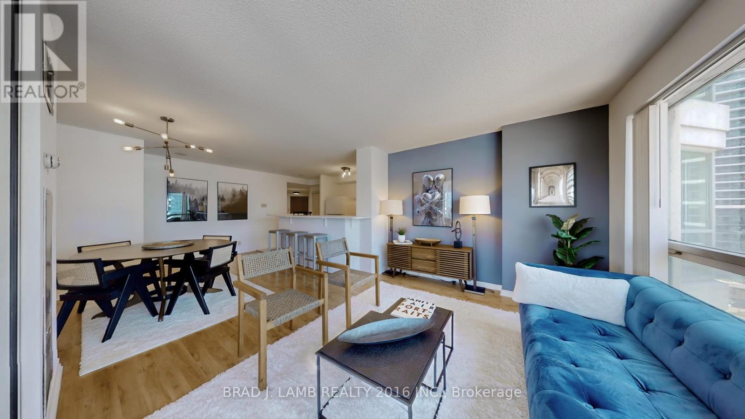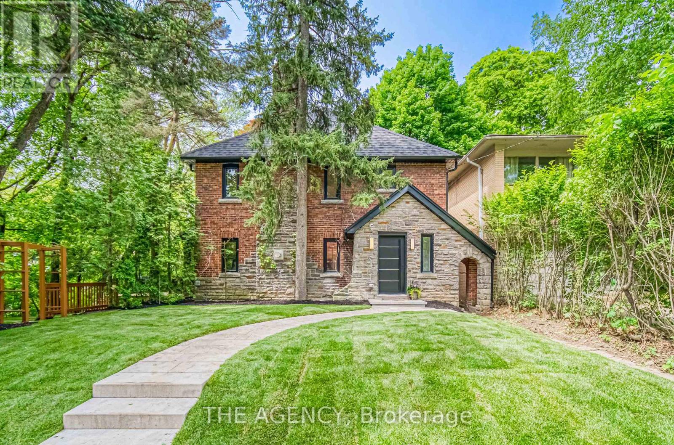1894 Lasalle Boulevard Unit# B
Sudbury, Ontario
Grocery Retailer Business for Sale – A fantastic turnkey opportunity located in New Sudbury Area. This well-established Asian grocery store offers a diverse selection of fresh vegetables, meats, fruits, frozen foods, and general groceries, complemented by popular homemade dim sum, prepared meals, and bubble tea that greatly enhance customer engagement. Strategically situated in a prime location with excellent visibility, strong foot traffic, and convenient front and rear parking, this business is renovated and equipped with brand-new facilities, providing a seamless transition for new ownership. Recent additions of tobacco, liquor, and lottery licenses further expand the business potential. The interior features a bright open layout with large windows allowing abundant natural light, a spacious storage area, two washrooms, and a rear loading dock. Plenty of on-site parking is available for both customers and staff. This is a rare opportunity to acquire a thriving, ready-to-operate retail business in one of Sudbury’s most desirable areas. Book your private showing today! (id:50886)
Royal LePage North Heritage Realty
385 & 387 West Street N
Orillia, Ontario
Excellent Investment Opportunity! 387 West St N is being sold together with 385 West St N - both properties must be purchased as a package. 385 West St N features 3 fully rented units. 387 West St N features 5 fully rented units. All tenants on month-to-month terms paying market-value rents. Together, these properties offer a strong, stable income stream and great future development potential. Positive cashflow!! While you get your development plan ready you will also generate a positive cashflow!! Intensification Area Land! Fabulous Investment Opportunity! City of Orillia Official Plan has been consolidated on June 2nd, 2025. All tenants willing to stay. Great Property Manager who takes care of all aspects of the property. Handsfree investment opportunity. The property offer a 190' Frontage By 257' depth (1.12 acres) suitable for redevelopment. The site is located within Orillia's "Intensification Area" designation - a zoning context aimed at supporting higher-density, mixed-use development. Under the City of Orillia Official Plan consolidated on June 2nd, 2025 for the Intensification Area, permitted uses include: - Stand alone multiple unit residential buildings, including all forms of townhouses and apartment buildings - Mixed use buildings combining residential units with retail, service, or office uses - Tourist accommodations, live work units, communal housing (with ancillary services) - Home occupations, elementary & secondary schools, places of worship (Church etc.), child care facilities, stand alone retail/restaurant/office/service commercial uses - Additional dwellings in existing residential dwellings, parks & recreation facilities, and public & private utilities. A Minute Away From Hwy 11. The Convenience Of Shopping, Tim Horton's, Business Depot & Canadian Tire. Close by to Golf, Parks, Baseball diamond and play grounds. Less Than 2 km From Lakehead University. Close To Orillia Square Shopping Center. Right Beside Orchard Park Public School. (id:50886)
Royal LePage Ignite Realty
A - 469 Queen Street
Newmarket, Ontario
Beautifully Renovated, charming 1 Br / 1 Bth On The Main Floor Of A Triplex. Steps Away From Bars And Restaurant On Main Street, Go Station And Southlake Hospital. 1 PARKING SPOT And HIGH SPEED INTERNET Included In The Rent. Lots Of Storage Space In The Unfinished Basement. Custom Modern Kitchen And Bath. Stainless Steel Appliances. Private En-Suite Laundry Machine And Dryer. Modern Laminate Floors. Tenant Will Be Responsible For Snow Removal And 1/2 Of The Utilities. Available immediately! (id:50886)
Right At Home Realty
4 - 601 Edgeley Boulevard
Vaughan, Ontario
ATTENTION** Exciting opportunity to lease a fully customizable office space in a prime Vaughan location. Landlord will renovate and finish the space to suit the tenant's ideal layout and business needs. Approximately 2,910 sqft. total, can be also divisible into two units [Unit 4:~1,770 sqft. and Unit 4A: ~1,140 sqft.]. Perfect for professional offices with the option to include private offices, reception area, kitchen, boardroom, or open concept workspace. Bright corner unit with south-west exposure offering abundant natural light. Conveniently located just minutes from Vaughan Metropolitan Centre subway, Hwy 400, Hwy 407, Rutherford, and Major Mackenzie. Bring your ideas and the landlord will bring them to life! (id:50886)
Property.ca Inc.
1137 Bruce Avenue
Windsor, Ontario
Welcome to 1137 Bruce Avenue! This charming home offers 3 bedrooms and 2 full bathrooms. A fantastic opportunity for flippers, investors, & first-time home buyers. The seller is offering a $3,000 cashback incentive to ALL buyers to help with renovation costs! The main floor features a spacious living room, dining area, and kitchen, while the upstairs includes 3 bedrooms and a full bathroom. The basement, with a separate side entrance, provides additional living space with a family area, laundry, storage, and another full bathroom. Enjoy a large fully fenced backyard ideal for family gatherings or outdoor entertaining. The seller will be replacing the rear exterior door. Perfectly located close to schools, public transit, shopping, and everyday essentials. Contact us today to schedule your viewing! (id:50886)
Manor Windsor Realty Ltd.
1649 Corsal Court
Innisfil, Ontario
ELEGANT FAMILY HOME SHOWCASING A DESIGNER KITCHEN, A SPA-LIKE PRIMARY SUITE, PREMIUM UPGRADES, & OVER 3,400 SQ FT OF STYLE! Discover refined living in this exceptional home, perfectly situated in a desirable neighbourhood on a quiet court within walking distance of schools and parks. Just minutes from Lake Simcoe, Big Cedar Golf and Country Club, and the vibrant amenities of Innisfil Beach Road, this home offers an unparalleled lifestyle of convenience and luxury. The impressive exterior opens to a backyard with a rough-in BBQ gas line, and ample green space ideal for relaxation and entertaining. A tandem 3-car garage with an EV charging port and extended driveway parking provides unmatched practicality. Inside, the main floor boasts white oak hardwood floors and a bright open-concept layout with a modern eat-in kitchen and living room with a gas fireplace, a walkout to the backyard, a formal dining room, and a versatile bedroom that easily converts to an office if needed. The designer kitchen elevates everyday living with quartz countertops and slab backsplash, a large island, a custom range hood, crown moulding, upgraded tile flooring, and soft-close cabinetry. A hardwood staircase with sleek black steel spindles adds timeless character and leads to 4 spacious upper-level bedrooms - including a primary suite with 2 walk-in closets and a spa-inspired ensuite featuring a quartz double vanity, a soaker tub, upgraded tiling, and a frameless steam shower with a quartz seat and digital controls. A second bedroom offers its own 4-piece ensuite, while the remaining bedrooms share a generous 5-piece bath. The basement with a bathroom rough-in presents endless opportunities for customization, and the home is further distinguished by pot lights throughout, a 200-amp panel, and an array of premium builder upgrades. Elevate your lifestyle with this extraordinary #HomeToStay, offering the ultimate combination of elegance, comfort, and everyday ease. (id:50886)
RE/MAX Hallmark Peggy Hill Group Realty Brokerage
Lot 3 Douglas Street
Port Dover, Ontario
Looking for a potential building lot on the water.... this is it!! Rare opportunity to own waterfront property in beautiful Port Dover! This lot is situated on the Canal, complete with boat house, scenic views and is in a very desirable location. Port Dover is experiencing exponential growth and this is a rare opportunity to acquire a waterfront property. The property is surrounded by existing cottages/homes with anticipation of future development in the immediate area as well. What a location!-Walk downtown, take your boat to the beach or explore Norfolk County's wineries, walking/biking trails, boating, fishing, swimming, craft breweries, zip lining, local shops & much more!! Don't miss your opportunity to build in one of Port Dover's most desirable areas. Assessed value is based on the vacant land and is subject to reassessment (id:50886)
Royal LePage Action Realty
Lot 2 Douglas Street
Port Dover, Ontario
Looking for a potential building lot on the water.... this is it!! Rare opportunity to own waterfront property in beautiful Port Dover! This lot is situated on the Canal, complete with boat house, scenic views and is in a very desirable location. Port Dover is experiencing exponential growth and this is a rare opportunity to acquire a waterfront property. The property is surrounded by existing cottages/homes with anticipation of future development in the immediate area as well. What a location!-Walk downtown, take your boat to the beach or explore Norfolk County's wineries, walking/biking trails, boating, fishing, swimming, craft breweries, zip lining, local shops & much more!! Don't miss your opportunity to build in one of Port Dover's most desirable areas. Assessed value is based on the vacant land and is subject to reassessment. (id:50886)
Royal LePage Action Realty
Lot 1 Douglas Street
Port Dover, Ontario
Looking for a potential building lot on the water.... this is it!! Rare opportunity to own waterfront property in beautiful Port Dover! This lot is situated on the Canal, complete with decking, scenic views and is in a very desirable location. Port Dover is experiencing exponential growth and this is a rare opportunity to acquire a waterfront property. The property is surrounded by existing cottages/homes with anticipation of future development in the immediate area as well. What a location!-Walk downtown, take your boat to the beach or explore Norfolk County's wineries, walking/biking trails, boating, fishing, swimming, craft breweries, zip lining, local shops & much more!! Don't miss your opportunity to build in one of Port Dover's most desirable areas. Assessed value is based on the vacant land and is subject to reassessment (id:50886)
Royal LePage Action Realty
54 Grand Street
Port Dover, Ontario
Experience Port Dover living in this updated bungalow overlooking the channel! With a grand total of over 3300 sq. ft, this home offers 4 bedrooms, 3 bathrooms, and 2 kitchens—this versatile layout is ideal for possible Air BNB, multi-generational living or accommodating guests. A double door entry leads to a large foyer with vaulted ceilings and hardwood flooring that extends throughout the main level. The striking newly designed eat-in kitchen showcases Cortez counters, under/upper mount lighting & contemporary style cabinetry. This space opens to the great room that features beamed vaulted ceilings, gas fireplace with stone back drop & Clerestory windows that flood the space with natural light- from here, a sliding door leads you to a 4-season sunroom complete with charcoal grilling station & garden door access to a deck area. The vaulted beams span across an open ceiling over an office area (that could act as an additional bedroom) and continue into the massive primary bedroom. This space features 3 double closets, vaulted ceilings, 5-piece ensuite & views of the canal. A conveniently located laundry area off the kitchen provides access to a side deck & driveway & a 3-piece bath completes the main level. The lower level is updated & perfectly set up as an in-law suite. It offers a full kitchen, dining area, living room with fireplace, three bedrooms, a 3-piece bath & laundry area. It also features a bright sunroom with a view of the channel & side door entry to the lower deck. An optional secondary access off this sitting room leads to another sunroom that connects to the main living area. The multi-purpose layout and entry points of this move-in ready home provides endless possibilities for the new owner! The owner may consider selling the land behind the home that includes a boat house on the canal providing the possibility to add some green-space, a docking spot & access to Lake Erie! It’s time to make your move to Dover! (id:50886)
Royal LePage Action Realty
907 - 10 Yonge Street
Toronto, Ontario
Yonge and Queen's Quay, over 907 square feet for $599,900 ($661 psf) within the most centrally and conveniently located waterfront property. One bedroom plus fully enclosed den with lots of windows (easily converted to a second bedroom) with the Financial District, Scotiabank Arena, Rogers Centre and Toronto's waterfront all within a five-minute walk. 10 Yonge Street offers all the convenience of the downtown core with a waterfront living feel. Office in the morning, Centre Island for the afternoon and a concert of Jays game at night, everything is at your fingertips. Union Station/Subway/UP Express to the airport all just a short walk. All-inclusive maintenance fees cover Heat, Hydro, A/C, Water, Bell Internet, and Television (Crave, HBO and Starz incl.) Great for professionals or families with great amenties including outdoor pool, indoor pool, gym, kids play room, yoga/cardio room and full time concierge. (id:50886)
Brad J. Lamb Realty 2016 Inc.
16 Duncannon Drive
Toronto, Ontario
Welcome to 16 Duncannon Drive! a masterfully reimagined residence in the heart of prestigious Forest Hill. This beautifully redesigned home offers the perfect blend of timeless elegance and modern luxury, situated on a coveted street just steps from top-tier schools, parks, and vibrant local amenities. Every inch of this exceptional property has been thoughtfully renovated with high-end finishes and meticulous attention to detail. The chefs kitchen is a true showpiece, featuring a Wolf gas cooktop, double wall ovens, a fully paneled refrigerator, and sleek custom cabinetry and separate serveryideal for both everyday living and entertaining in style. The spacious living and dining areas are centered around a stunning gas fireplace, creating awarm and inviting atmosphere. Wide-plank hardwood floors, refined millwork, and expansive windows complete the sophisticated design. Upstairs, the luxurious primary suite offers a private retreat, complete with a custom dressing room and spa-inspired ensuite. Additional bedrooms are generously sized, offering comfort and versatility for family or guests. A rare find in Forest Hill, the home includes a private attached garage and a double driveway, offering ample parking in a highly walkable neighborhood. Don't miss this opportunity to own a turnkey home in one of Toronto's most sought-after locations. (id:50886)
The Agency

