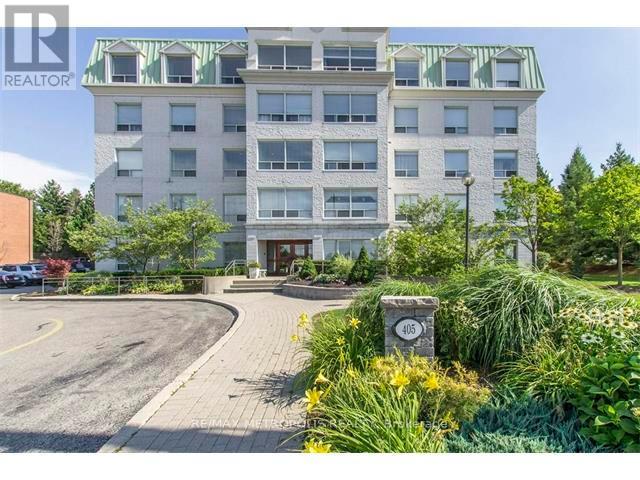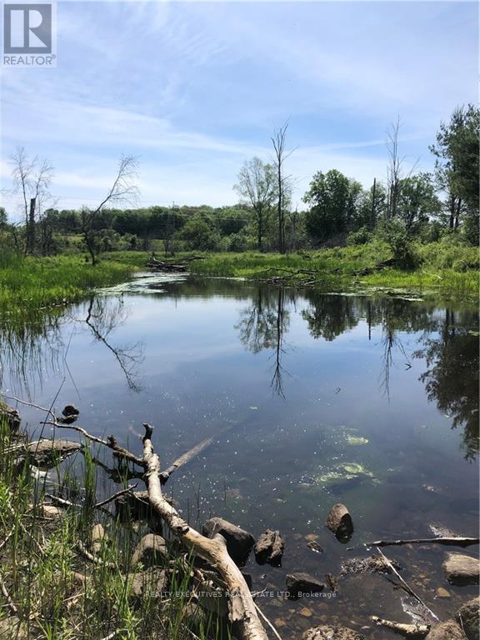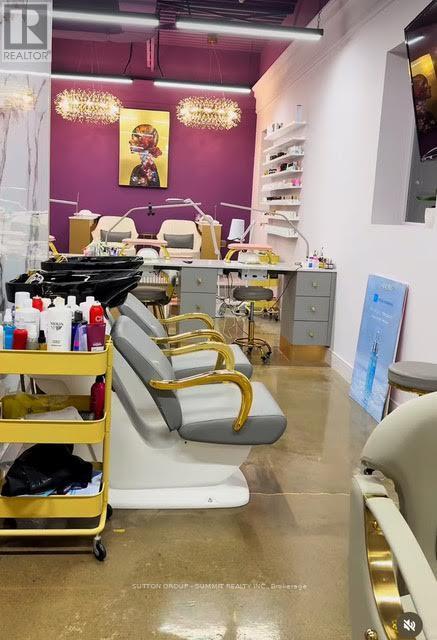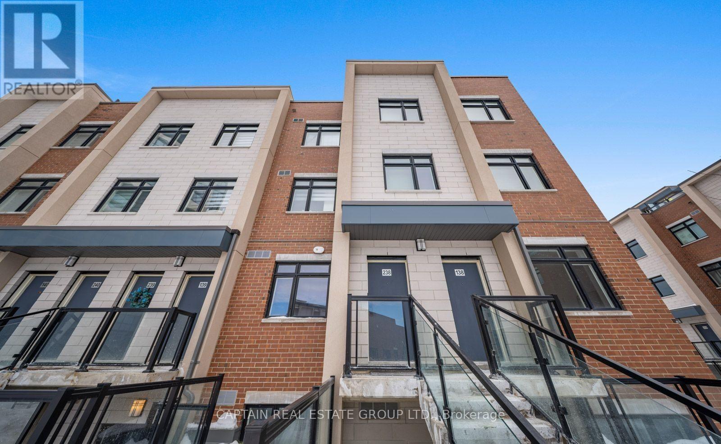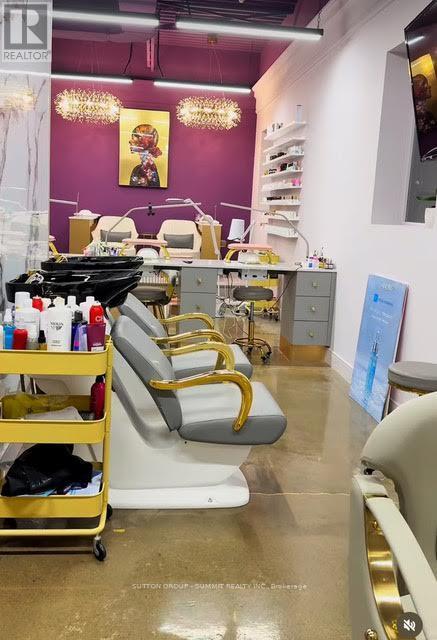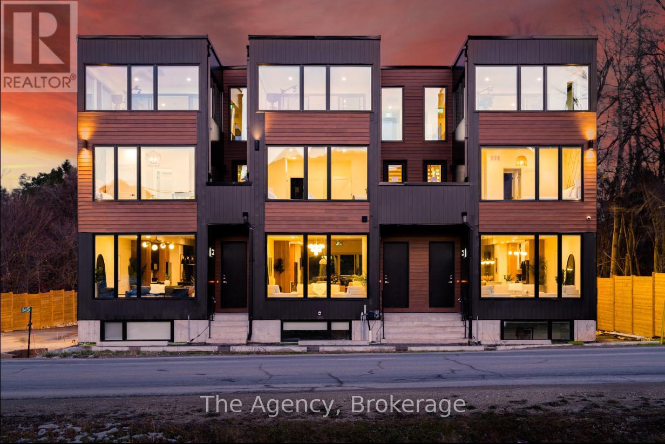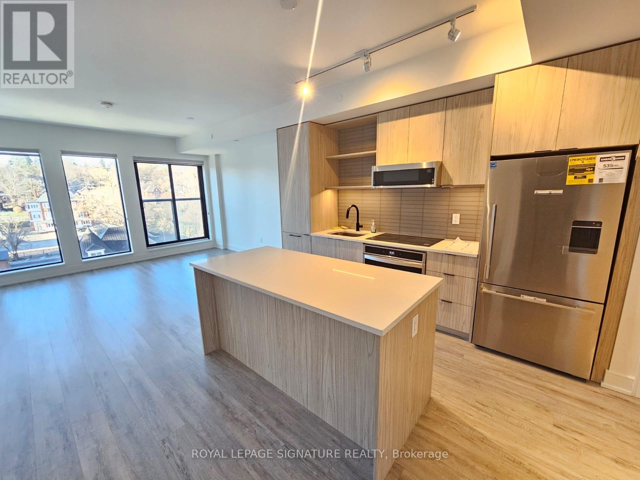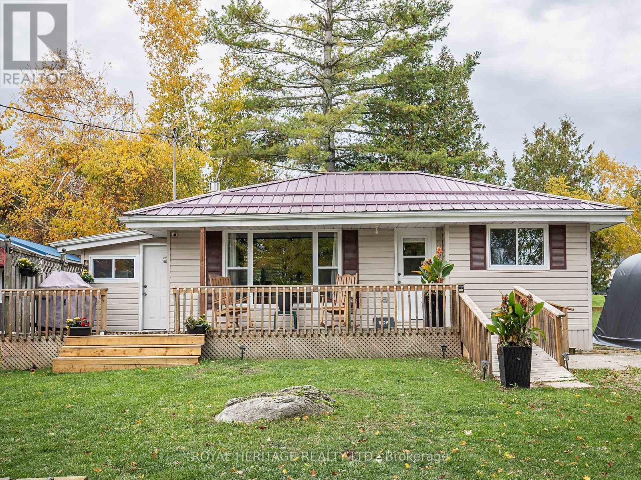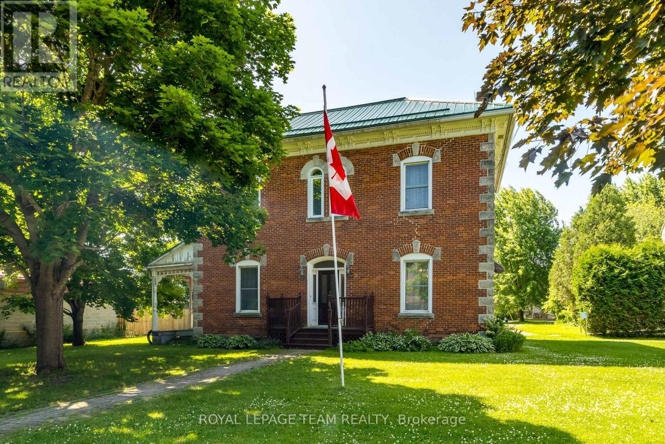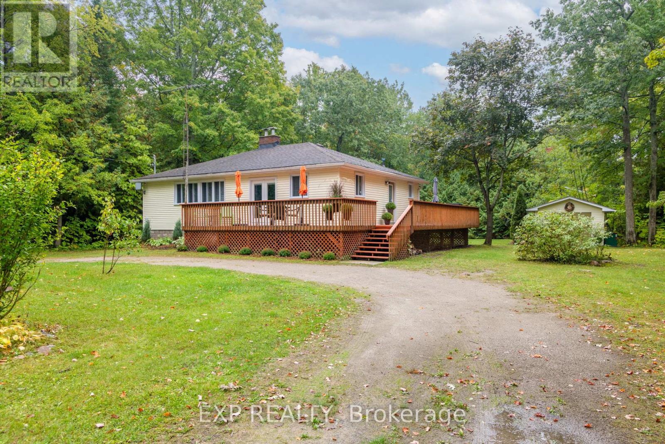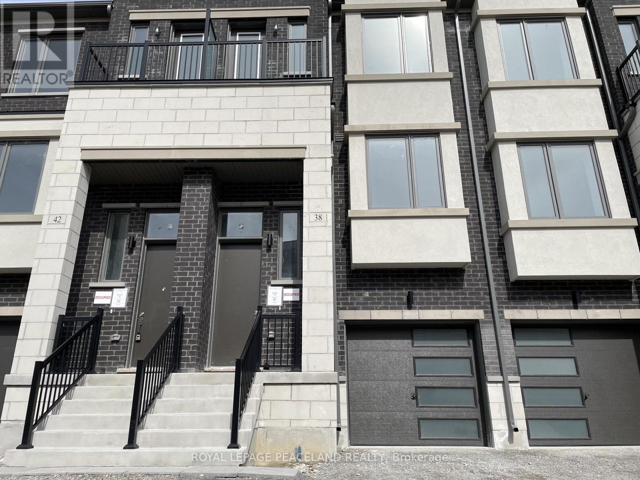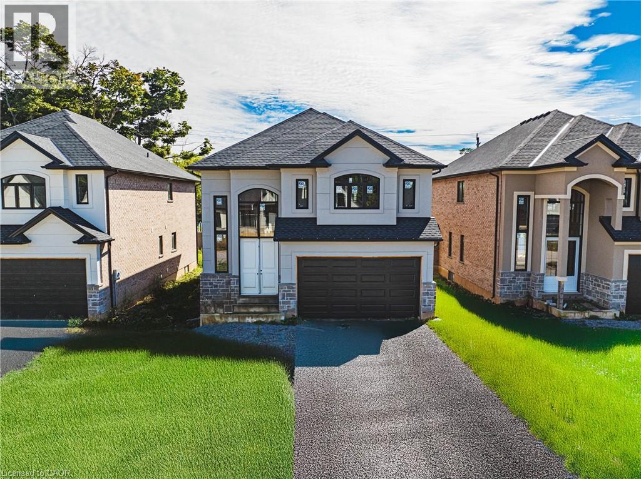305 - 405 Erb Street W
Waterloo, Ontario
Beautiful 2 Bedroom Luxury Condo Suite Available For Rent With 2 Full Washrooms. The Building Is Close To Banks, Hospital, Restaurants, Church, School And Park. Rental Comes With One (1) Parking Space (id:50886)
RE/MAX Metropolis Realty
2707 Narrows Lock Road
Tay Valley, Ontario
Affordable Living! Private 3.7-Acre Lot with Creek and Swimming Hole Near Perth tucked just off Narrows Lock Road, this 3.7-acre property offers a beautiful views, peaceful, private retreat surrounded by nature. Black Lake Creek backs & winds through the lot, creating a natural swimming hole with crystal-clear water. Watch deer and other wildlife from your backyard as they visit the creek.The property backs onto untouched forest, ensuring no rear neighbors and adding to the sense of seclusion. Highlights include: Ultimate Privacy No visible neighbors on either side or across the road & Outdoor Paradise. Just minutes from Perth, with easy access to lakes, public boat launches, and snowmobile trails. Ready to Build your tiny home or dream home? Tay Valley allows for many options including trailers. Hydro at the lot line, driveway and civic address in place. Development-Ready. Septic and drilled well quotes available. Only 15 minutes from Perth, this lot offers the perfect combination of quiet country living and access to outdoor adventures. Ideal for nature lovers, weekend escapes, 4 wheeling, or building a home in a tranquil setting. (id:50886)
Realty Executives Real Estate Ltd
102a - 680 Silver Creek Boulevard
Mississauga, Ontario
Looking to grow your business and move out of your home, this is a chance for you. An established beauty salon offers 4 separate Hair stations and 2 washing stations for sub-lease in well-established, fully operational beauty salon located on a busy Silver Creek Plaza with high foot traffic and a loyal clientele at $1,000 each or all 4 (four) at $3,500 to one tenant/self established business. Utilities and internet included.Supply of the clients/customers and products are not included. This is a rent of the stations/chairs at the salon only. Unit is located on the upper floor. Long term or month to month lease options available. Plaza with high foot traffic. Whether you're a seasoned salon owner or an aspiring entrepreneur, this is your chance to step into the beauty industry and make a name for yourself. (id:50886)
Sutton Group - Summit Realty Inc.
138 - 1060 Douglas Mccurdy Common
Mississauga, Ontario
Welcome To This Bright 3-Bed, 2-Bath Stacked Townhome Just Steps From The Lake, Featuring A Private Rooftop Terrace With Stunning Northeast Views. Enjoy Sleek Finishes, Oversized Windows, And Two Full Bathrooms And One Powder Room. Includes One Underground Parking Spot. Walk To The Lakefront, Port Credit, Parks, Trails, And Top-Rated Schools. Minutes To QEW, GO Station, Transit, And Local Shops. Ideal For Professionals, Couples, Or Small Families Seeking A Vibrant Lakeside Lifestyle! (id:50886)
Captain Real Estate Group Ltd.
102a - 680 Silver Creek Boulevard
Mississauga, Ontario
Looking to grow your business and move out of your home, this is a chance for you. An established beauty salon offers 5 separate Nail stations and 2 pedicure chairs for sub-lease in well-established, fully operational beauty salon located on a busy Silver Creek Plaza with high foot traffic and a loyal clientele at $500 each nail station, $700 each for pedicure and manicure station combo, or all 7 (seven) at $2,500 to one tenant/self established business. Utilities and internet included. Supply of the clients/customers and products are not included. This is a rent of the stations/chairs at the salon only. Unit is located on the upper floor. Long term or month to month lease options available. Plaza with high foot traffic. Whether you're a seasoned salon owner or an aspiring entrepreneur, this is your chance to step into the beauty industry and make a name for yourself. (id:50886)
Sutton Group - Summit Realty Inc.
1,2,3 - 145 Kandahar Lane
Collingwood, Ontario
Welcome to 145 Kandahar Lane, The Blue Mountains - a licensed short-term accommodation with one of Ontario's largest legal occupancies. Spanning approximately 12,000 sq. ft. across three luxury units, this estate accommodates up to 52 guests with 20 bedrooms and 18 bathrooms. Fully furnished and turnkey, the property includes 3 hot tubs, 3 gas fireplaces, 26 TVs, gyms, games rooms, and multiple outdoor terraces with stunning views. Each unit is self-contained with a full kitchen, living area, and laundry facilities (6 washers & dryers total). Designed for comfort and built for scale, the home boasts 3 furnaces, 3 heat pumps, 3 AC units, 3 HRVs, and 3 water heaters to ensure seamless operation at high capacity. Located just minutes from Blue Mountain Village, skiing, golf, trails, and Georgian Bay, this property is ideal for investors seeking a rare, income-producing asset with exceptional group rental potential. Opportunities like this are nearly impossible to replicate. (id:50886)
The Agency
622 - 185 Dunlop Street E
Barrie, Ontario
Newer unit in the downtown with steps to all amenities and recreation. Enjoy downtown life Open Layout: This beautifully designed unit boasts over 1,000 square feet of open-concept living space, featuring high ceilings and large windows that flood the home with natural light while zebra blinds add a touch of style and privacy.Gourmet Kitchen: The state-of-the-art kitchen is a chef's dream, equipped with quartz countertops, a large island, and built-in Stove, Fridge, Dishwasher and over-the-range microwave, perfect for entertaining. A stackable Washer and Dryer combo is located within the unit to add to your convenience.Spacious bedrooms: An elegant primary bedroom includes an ensuite bathroom with a separate shower and a large walk-in closet. The second bedroom is generously sized and conveniently located next to the second full bathroom.Modern Finishes: Enjoy the sophisticated ambiance with high-quality laminate flooring throughout, stylish tile in the bathrooms, and contemporary fixtures.Convenient Parking and locker: This unit includes one underground parking space with direct internal access to the condo, and a storage locker on the same floor, just steps from the front door. 24 Hr Concierge/Security: Enjoy peace of mind with around-the-clock security and concierge services. Fitness Center: Stay active with a fully equipped gym and sauna. (id:50886)
Royal LePage Signature Realty
203 Crosby Drive
Kawartha Lakes, Ontario
Nestled on the quaint waterfront community of Lakeview Estates, you'll find this super cozy, low-maintenance 3-bedroom home. Nothing to do but Unpack, perfect for those looking to start their home ownership journey or those needing to downsize. Located on the west shore of Pigeon Lake & close to Bobcaygeon, this 4-season home is perfect. Within walking distance to the community park with water access, playground, boat launch and boat docking. Spend your days lakeside. Bright living room with propane fireplace, newer kitchen, 3 bedrooms and full bath. Newer steel roof, vinyl siding, fascia & soffit & windows. Updated electrical panel & Plumbing in September 2024. Beautifully treed, private lot with road access from the rear as well. The association fee is only $70 per year! (id:50886)
Royal Heritage Realty Ltd.
230 Main Street W
Merrickville-Wolford, Ontario
Welcome to 230 Main St West Merrickville, an expansive, 5 bedroom, 2 bathroom century brick home located in the historic village of Merrickville! Enter through the welcoming front porch that leads to a large foyer w/ century staircase, wide baseboards and soaring ceilings! The living/great room is expansive and features ceiling medallions, high ceilings and is a perfect room for grand entertaining! A large family room with an abundance of natural light, off the front foyer, is presently utilized as a rectory office. An elegant formal dining room is located off the large country kitchen; the kitchen with ample counter space, cupboard space and a peninsula island also features a spacious eating area and three doors leading to two separate exterior porches and an outdoor patio! The second level showcases more majestic rooms; five large bedrooms with high ceilings, original trim and baseboards; one of the bedrooms has an ensuite full bathroom. An office is also located on the second level and could also be turned into a large walk-in closet! Laundry room conveniently located on the second level. The exterior features a metal roof, rear patio and porches off the kitchen, perfect for entertaining! This majestic century brick home, steps from village shops and waterfront recreation along the Rideau Canal, World Heritage UNESCO Site, is sure to impress and is waiting for the perfect buyer to expand its glory! 96 Hour Irrevocable as per signed Form 244. (id:50886)
Royal LePage Team Realty
34 Staglir Drive
Tiny, Ontario
Just Steps From The Beach, This Charming 1,180 Sq Ft Home Offers The Perfect Mix Of Comfort And Convenience. Bright And Welcoming, It Features Hardwood Floors Throughout, A Granite Kitchen, And A Natural Wood-Burning Fireplace Insert To Enjoy Year-Round. With 3 Bedrooms (One With A Built-In Laundry Space) And 1 Bath, Its The Ideal Retreat For Families, Downsizers, Or Weekend Getaways. Thoughtful Updates Include The Kitchen, Newer Windows And Doors, Deck, And Smart Home Features Like A Thermostat, Alarm, And Fibe Internet. Relax On The Deck, Stroll To The Water, Or Cozy Up By The Fire This Home Is Designed For Easy Living In Every Season. With A Well, Septic, Central Vac, A/C, And All S/S Appliances Included, Its Move-In Ready And Full Of Charm. Nestled In The Heart Of Tiny Township, This Property Offers Unparalleled Access To The Region's Best Features. Enjoy Sun-Soaked Days At Nearby Beaches Like Cove Beach And La Fontaine, Just A Short Walk Away. Nature Enthusiasts Will Appreciate The Proximity To Awenda Provincial Park, Perfect For Hiking And Outdoor Activities. Families Will Find Convenience With Schools Such As École Élémentaire Saint-Joseph And Canadian Martyrs Catholic School. Whether You're Seeking Relaxation By The Water Or Exploring Local Trails, This Location Provides The Ideal Blend Of Tranquility And Accessibility. Whether Youre Looking For A Year-Round Residence, A Weekend Escape, Or An Investment Property, This Beachside Bungalow Has It All! (id:50886)
Exp Realty
38 Origin Way
Vaughan, Ontario
Look No Further! Tons Of Upgrades In This Brand New Modern 3-Storey Townhome Located In The Heart Of Vaughan. 1730 Sf Per Builder. Smooth 9' Ceiling Main And Upper. Upgraded Wide Wood Flooring. Ceiling-Height Kitchen Cabinets And Caesarstone Countertops. Great Functional Layout. No Waste Of Space. Massive Windows Filled With Natural Light. Open Concept Kitchen W/Island. Ground Floor Family Room Leading To The Backyard Can Be Use As An Office Or 4th Br. (id:50886)
Royal LePage Peaceland Realty
60 Cesar Place
Ancaster, Ontario
PRIVATE LENDING AVAILABLE BY THE BUILDER. 2.5% INTEREST, 10% DOWN. FULLY OPEN Brand New 2STOREY homes on Executive lots in the Heart of Ancaster, tucked away on a safe & quiet cul de sac road. This particular 2storey holds 2535 sf. with 4 beds, open living space and 2.5 baths with main floor laundry for easy living Loaded with pot lights, granite/quartz counter tops, and hardwood flooring of your choice. Take this opportunity to be the first owner of this home and make it your own! Seconds to Hwy Access, all amenities & restaurants. All Room sizes are approx, Changes have been made to floor plan layout. Built and can be shown. (id:50886)
RE/MAX Escarpment Realty Inc.

