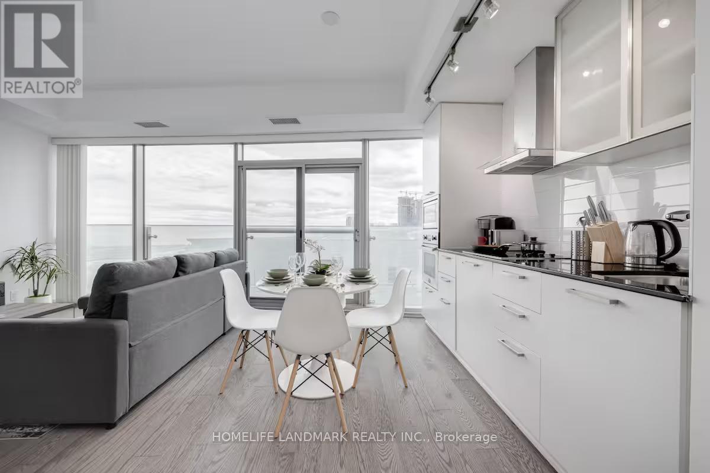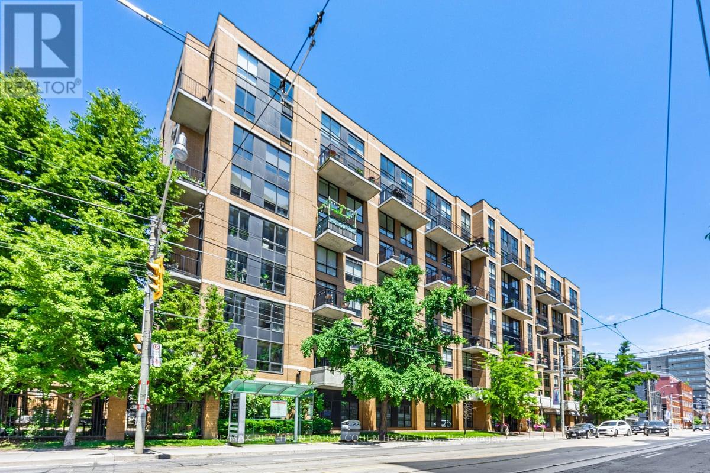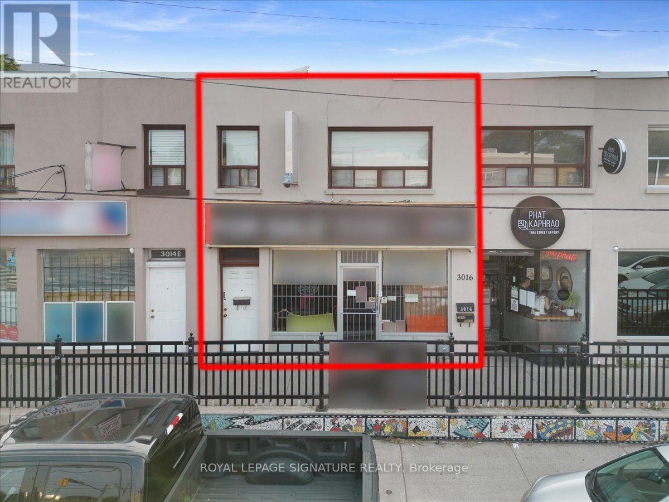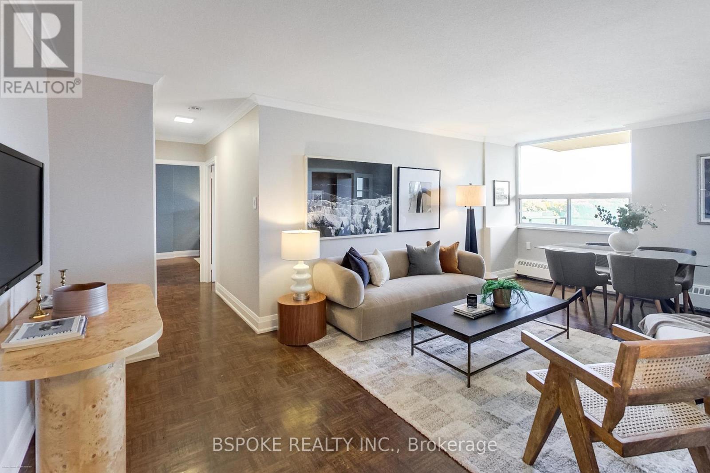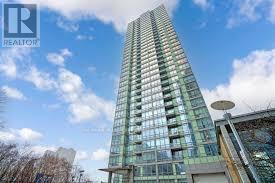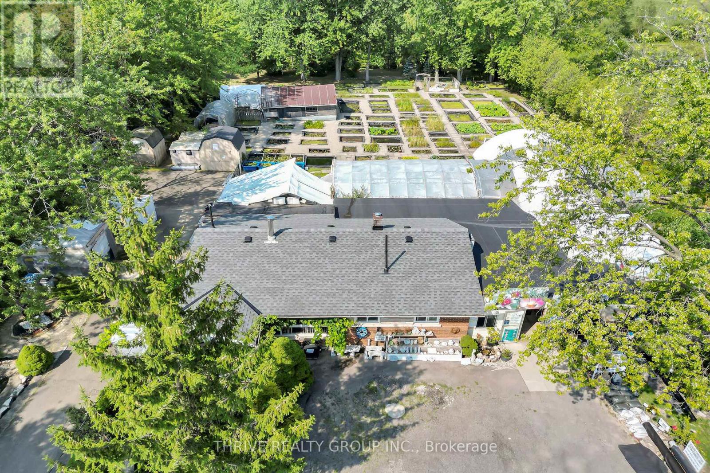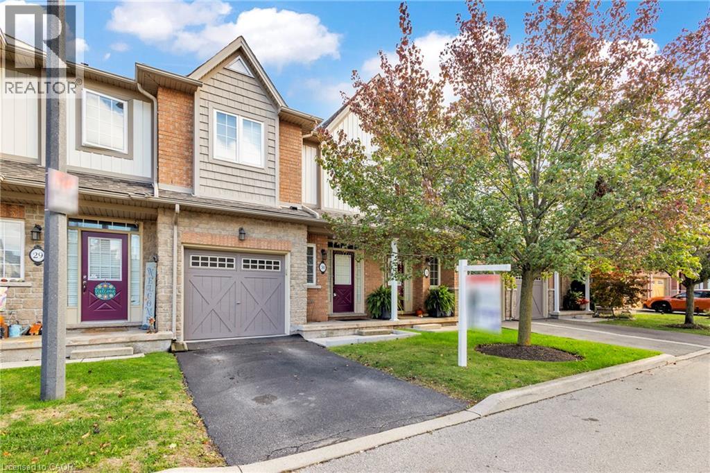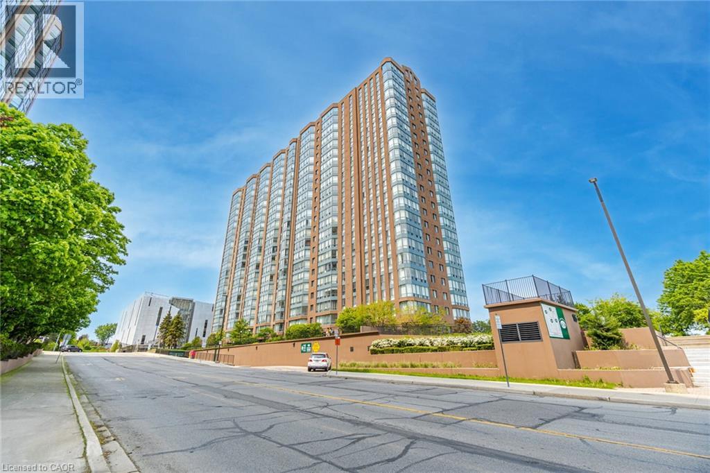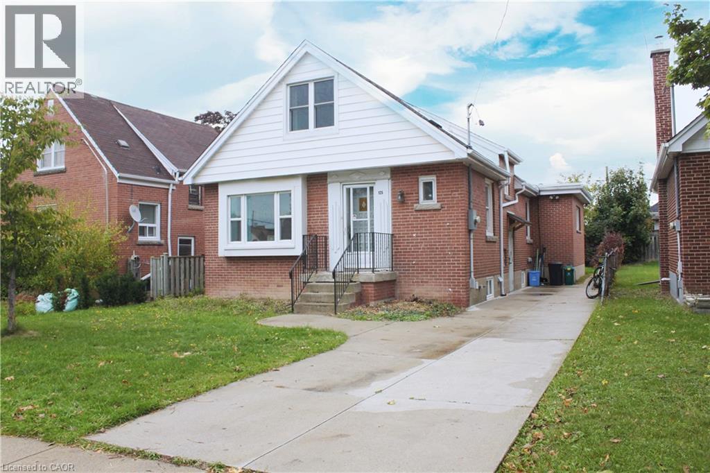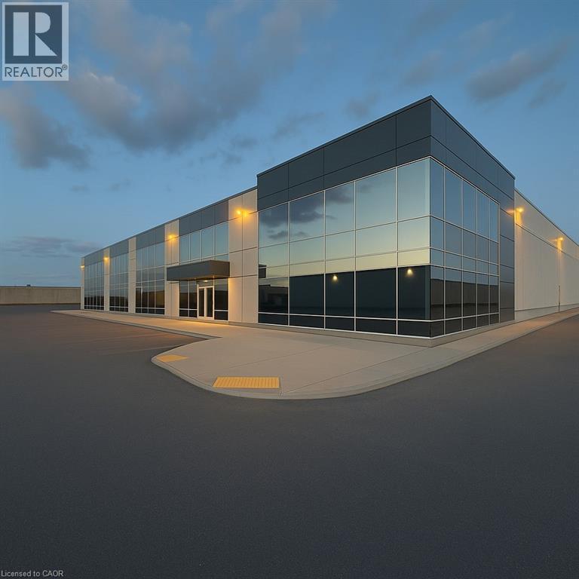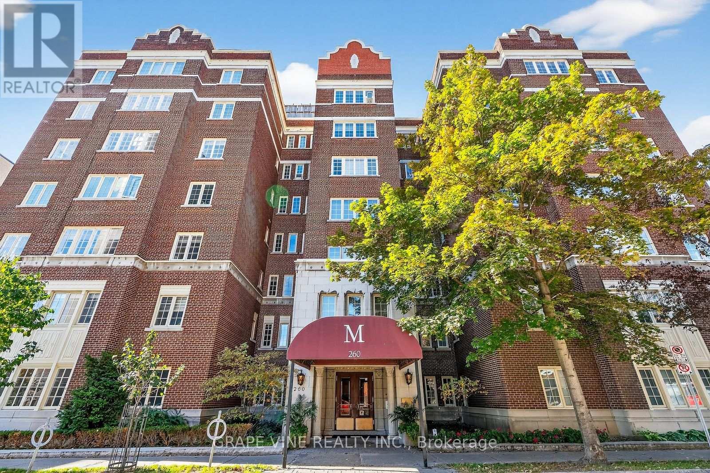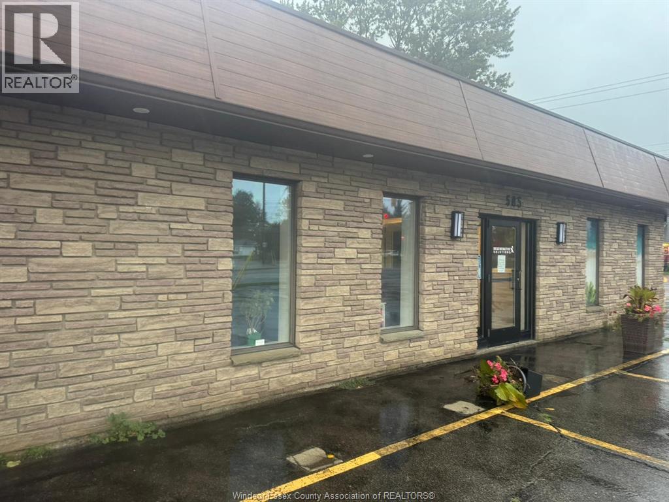3206 - 12 York Street
Toronto, Ontario
Welcome to ice condominum! This newly renovated, sun-filled one bed + study unit boasts breathtaking panoramic south-west views over looking the lake, cn tower, ripley's aquarium and rogers centre, convenient location, steps to longo's, lcbo, banks and restaurants, modern kitchen with built-in appliances, one locker included. (id:50886)
Homelife Landmark Realty Inc.
Ph 803 - 800 King Street W
Toronto, Ontario
Experience Penthouse Living In This Quiet Corner Suite In Vibrant King West. Beautifully Renovated 2 Storey Loft With Expansive Windows Allowing Tons Of Natural Light. Nearly 800 Square Feet. Soaring 16 Foot Ceilings In Living Space With Walk-Out To The Open Balcony (No Neighbours Above) And Enjoy The Unobstructed View. Modern, Stylish Eat-In Kitchen With A Breakfast Bar, Undermount Sink, Quartz Counters, and Full-Size Appliances. Second Floor Features Spacious Primary With Private Ensuite, And A Separate Sizeable Den, Perfect For Home Office. Two Washrooms, Both Adorned With Quartz Counters, And Ample Storage Including A Built-In Pull-Out Entertainment Unit With Hidden Storage Area Under Stairs And Custom Shelving Above Stairs, This Suite Combines Luxury With Practicality. Walk Or Bike Everywhere, Steps To Stanley Park, TTC, Shops, & Restaurants. BBQs Permitted On Balconies! All Utilities Included In Maintenance - Heat, Hydro, Water, Parking. Premium Parking Space Close to Entrance & Elevator. Excellent Amenities - Gym, Common Area/ Meeting Room, Sauna, Outdoor Terrace, Ample visitor parking. Newer Heat Pump (2025), Newer Washer & Dryer (2025) (id:50886)
RE/MAX Realtron Barry Cohen Homes Inc.
3016 Bathurst Street
Toronto, Ontario
3016 Bathurst Street is a mixed-use property in one of Toronto's busiest and most affluent areas in mid-town Toronto ( Bathurst & Lawrence). The main floor features a prominent retail space with strong street exposure. A finished basement adds functional space ideal for storage or future income potential. The second floor offers a well-maintained, tenant-occupied two-bedroom residential unit, providing steady rental income. Building comes with rear surface parking. Located on a high-traffic stretch of Bathurst, surrounded by established businesses,schools, and transit, this property benefits from constant foot and vehicle traffic.Green P Parking directly in front enhances accessibility for both tenants and customers. an ideal opportunity for investors or end-users seeking prime urban real estate in a vibrant,growing area. (id:50886)
Royal LePage Signature Realty
601 - 5949 Yonge Street
Toronto, Ontario
Own more home for less at 5949 Yonge St #601-a quiet, well-kept co-ownership suite offering ~974 sq ft of real space plus a sunny south-facing balcony in a connected North York location. This renovated suite blends comfort and practicality: espresso-hued parquet floors, crown moulding, an updated kitchen and bath, in-suite washer/dryer combo, and a den that works beautifully as a home office or nursery with walk-out to the balcony. The layout is generous and functional, with two true bedrooms, a spacious living/dining area, and a primary bedroom featuring a walk-in closet. The monthly maintenance fee includes building and parking maintenance, utilities, and property taxes-simplifying ownership with one steady payment. Financing is available to qualified buyers through local credit unions familiar with this structure, and the board maintains a list of vetted lenders to make the process seamless. The building itself is quiet, well-managed, and home to residents who value stability, community and calm. From here, it's a 10-minute walk to Finch Station (TTC/GO/YRT), a 5-minute walk to groceries, and close to well-regarded schools, parks, and daily conveniences. 5949 Yonge St#601 delivers size, upgrades, and location-at a price point that makes ownership feel refreshingly attainable. (id:50886)
Bspoke Realty Inc.
1008 - 5 Mariner Terrace
Toronto, Ontario
Welcome to Harbour View Estates at Concord City Place. This fabulous 1-bedroom condo offers a bright open-concept layout with a private balcony and modern finishes throughout. Recently updated with fresh paint and brand new flooring, the unit is move-in ready and perfect for professionals or students seeking the best of downtown living. Residents enjoy exclusive access to the renowned 30,000 square foot Super Club, featuring a wide range of luxury amenities including an indoor pool, tennis and squash courts, full-size basketball court, bowling alley, indoor running track, golf simulator, fully equipped gym, and more. Located next to the Rogers Centre and within walking distance to the Financial and Entertainment Districts, U of T, Chinatown, the Convention Centre, and an abundance of restaurants, cafes, and shops. TTC is right at your doorstep for convenient commuting. This is a rare opportunity to lease a beautifully maintained unit in one of downtown Toronto's most amenity-rich communities. (id:50886)
RE/MAX Plus City Team Inc.
22049 Hyde Park Road
Middlesex Centre, Ontario
First time on the market owners retiring after decades of success! This rare opportunity includes the sale of a thriving water garden center business, the buildings, house and 1.18 acres of land in a prime location. The Bloomin Bog Water Gardens has built a loyal following as a go-to destination for pond enthusiasts, landscapers, and homeowners, offering premium aquatic plants, fish, pond supplies, and expert guidance. The property features well-maintained retail and service buildings, ample parking, and strong goodwill allowing a new owner to seamlessly continue operations or introduce their own concept.Adding significant versatility, the property also includes a three-bedroom home on-site. This residence is ideal for an owner-operator looking to live where they work, as staff accommodation, or as an income-generating rental. Whether you choose to continue running the established business, redevelop the property, or lease out the home and operate the retail space separately, the combination of a successful business, valuable real estate, and a turnkey residence makes this a truly unique and profitable investment opportunity. (id:50886)
Thrive Realty Group Inc.
170 Dewitt Road Unit# 30
Hamilton, Ontario
Experience smart home living in Stoney Creek with this stylish, low-maintenance, move-in ready 3+1 bedroom, 2.5 bath condo townhouse offering approximately 2,000 sq. ft. of total living space in a quiet, family-friendly community.Enjoy peace of mind with a low $330/month condo fee covering the entire home envelope including roof, windows, doors, grass cutting, and snow removal eliminating costly exterior maintenance.This bright, open-concept home features upgraded flooring, fresh modern paint tones, California shutters, updated light fixtures, and a cozy gas fireplace in the living area. The modern kitchen includes real wood cabinetry, stainless steel appliances, stylish backsplash, and a functional island opening to the living and dining spaces perfect for entertaining.Upstairs offers a spacious primary bedroom with updated ensuite featuring a new vanity and glass shower, plus a unique 9' x 8' den ideal for an office or storage. The finished basement provides additional living space with pot lights, a stone accent wall, and electric fireplace.Smart home technology allows control of lights, heating, and cooling by voice, phone, or schedule even adjust the temperature from bed and have lights turn on automatically at sunset.Located across from Circle K and Tim Hortons, just a 5-minute walk to Valerie Park (next to Sherwood Soccer Fields), and a 6-minute drive to the QEW. Unit #30 offers exceptional backyard privacy with no neighboring homes within 100 feet.A perfect blend of style, comfort, and convenience this home offers incredible value and is truly move-in ready! (id:50886)
Right At Home Realty Brokerage
115 Hillcrest Avenue Unit# 615
Mississauga, Ontario
Spacious 1-Bedroom + Large Den Condo | Prime Location! Welcome to this beautifully designed 940 SqFt condo offering a bright, open-concept layout and modern urban living. The expansive living and dining area is filled with natural light from wall-to-wall windows, creating a warm and inviting atmosphere. The spacious primary bedroom features a large walk-in closet, while the sunlit den easily serves as a second bedroom, home office, or guest room. Enjoy the convenience of in-suite laundry with extra storage. Unbeatable location just steps to Cooksville GO Station, minutes from Square One Shopping Centre, and close to the upcoming Hurontario LRT, schools, parks, restaurants, and all major amenities. Ideal for commuters and anyone looking to enjoy city living with modern comfort. (id:50886)
Sutton Group Realty Experts Inc
125 Adair Avenue S Unit# 1 - Mn Flr
Hamilton, Ontario
Immediate Occupancy Available! Newly Reno'd Mainfloor Apt in a Single Detach Home in Hamilton East. 2025 Updates: Unit Soundproofing, vinyl floors, vinyl staircase, fresh paints throughout, ceiling fans each bedroom and living room, kitchen counter and faucet, kitchen cabinet, Toilet sink, Bath fitter tub, light fixtures, window coverings. Driveway available (shared), laundry in building (shared coin laundry) . Family friendly and quite neighborhood close to schools, shopping and commute. (id:50886)
Right At Home Realty
205 Nebo Road Unit# 3b
Hamilton, Ontario
Outstanding opportunity to lease 4,600 sq. ft. of prime industrial space, plus 2,400 sq. ft. of office area, available March 2026 in the highly sought-after Nebo Road Business Park / AEGD Industrial Corridor. This main floor unit features (2) at-grade 12’ x 14’ loading bays, 23’ underside of truss deck height, 200 amp / 600V 3-phase power, and ample on-site parking, making it ideal for warehousing, logistics, light manufacturing, or service operations. Strategically located with easy access to major highways, Hamilton International Airport, and public transportation, this is a rare opportunity to secure premium space in one of the region’s top industrial hubs. 45 minutes to the US Border and 45 minutes to Toronto. Contact Listing Broker for further details. (id:50886)
RE/MAX Escarpment Realty Inc.
1d - 260 Metcalfe Street
Ottawa, Ontario
Recognized as one of Ottawas distinguished low-rise residences, The Mayfair is noted by local historians for its exceptional preservation of Art Deco architecture.This 7-story Centretown landmark seamlessly blends historic character with modern amenities, featuring a canopied entrance with double mahogany doors, a sophisticated foyer and lounge adorned with terrazzo tiles, classic elevators, and recently renovated hallways designed to reflect the buildings original style.This spacious and tastefully renovated two-bedroom, two-bathroom residence has been carefully restored, highlighting original features such as oak and maple hardwood floors, wood baseboards, casings, trim, windows, and doors. The property also includes pewter-finished hardware on windows and doors, classic radiators, original plaster mouldings in the living room and primary, and kitchen deco direct exhausts, contributing to its distinguished and enduring appeal. Functional and Flexible Layout offers a meticulously planned floor arrangement that distinguishes living, dining, kitchen, and bedroom areas. The unit provides access through two separate entrances, each with its own door opening to the hallway,ensuring effective spatial division. Currently, the master bedroom is utilized as a TV room and library, the guest bedroom serves as the primary sleeping quarters. The den features solid wood French pocket doors with frosted bevelled glass, integrated clothing and storage, as well as custom-made window shades. This versatile space is designed to accommodate dining, creative activities, and home office functions. Multiple interior doors facilitate privacy and contribute to noise reduction throughout the apartment.This prime urban location provides convenient access to Hyw 417 and is within walking distance of Parliament Hill, the Rideau Canal, Glebe, the National Arts Centre, and Byward Market. The area features a wide selection of shops, restaurants, parks, grocery stores, and public transit options. (id:50886)
Grape Vine Realty Inc.
585 St. Clair Street
Chatham, Ontario
COMMERCIAL OPPORTUNITY IN TOWN OF CHATHAM. APPROX. 2000 SQ FT BUILDING AT THE CORNER OF ST CLAIR STREET AND GREGORY. THIS IS A HIGH TRAFFIC LOCATION WHICH IS IDEAL FOR A CONVENIENCE STORE, AN OFFICE, RETAIL BUSINESSES AND MANY OTHER COMMERCIAL PROJECTS. BUILDING IS CURRENTLY RENTED. CALL FOR MORE DETAILS AND BOOK A PRIVATE SHOWING. (id:50886)
RE/MAX Preferred Realty Ltd. - 585

