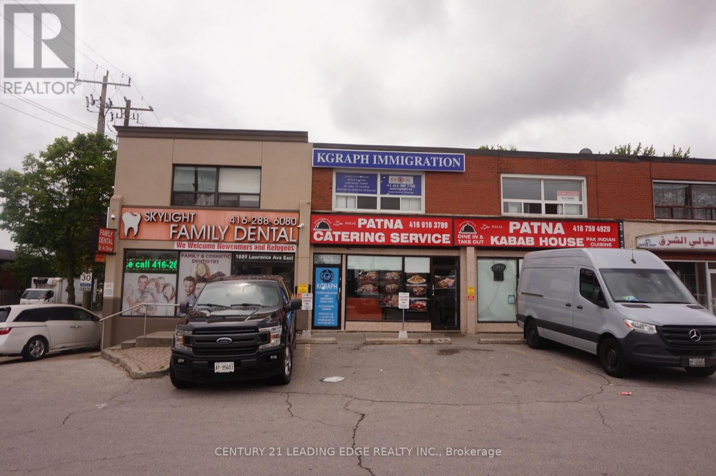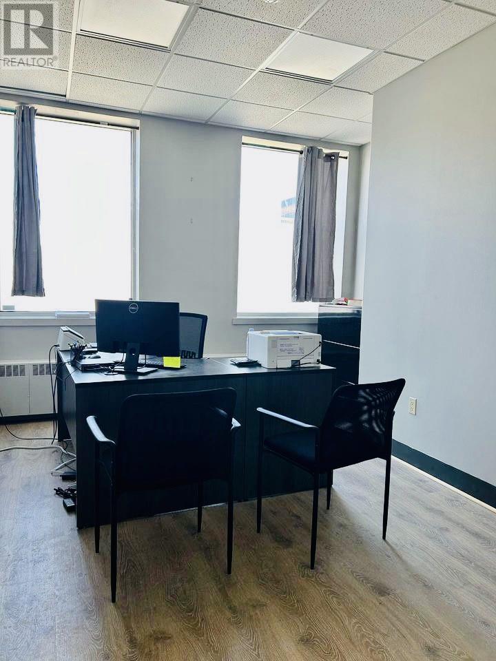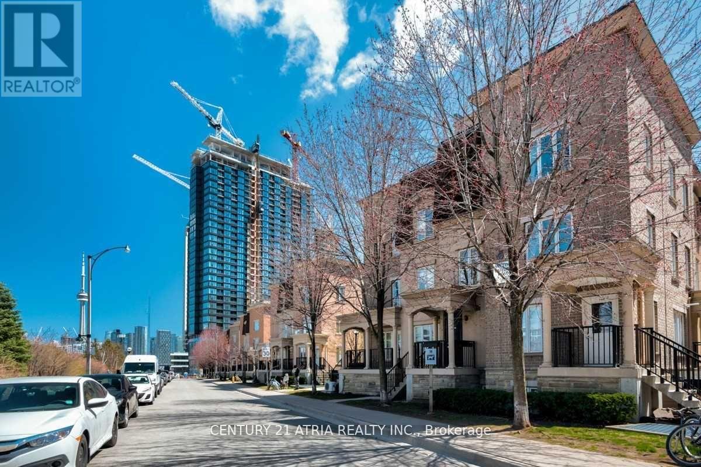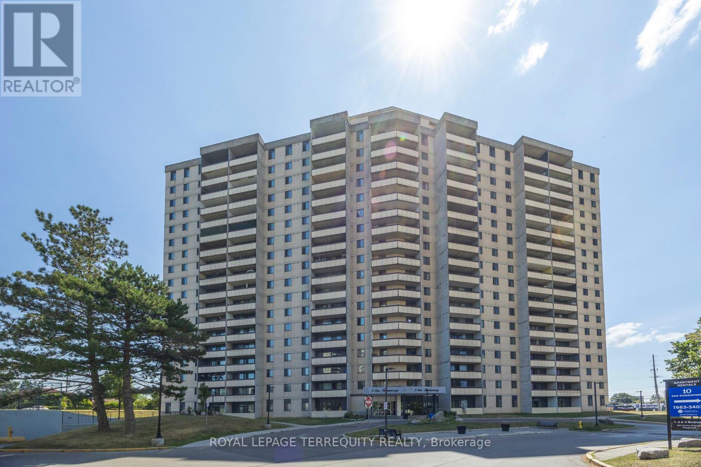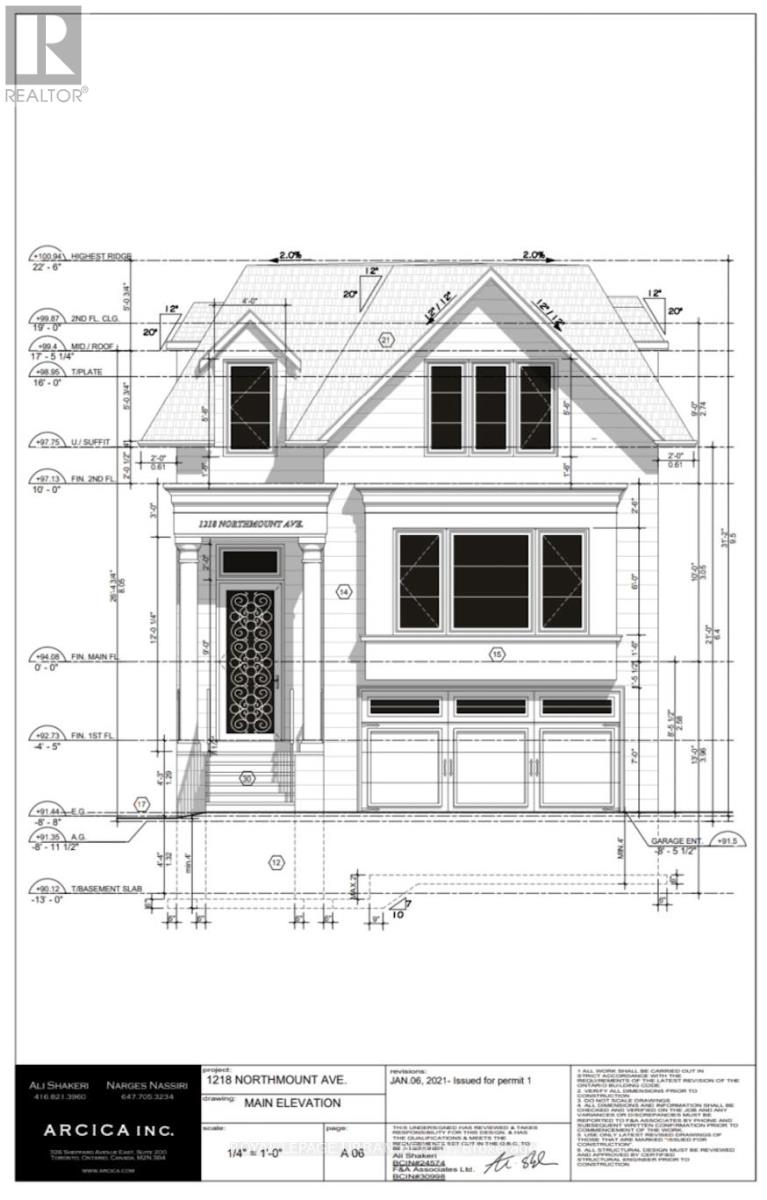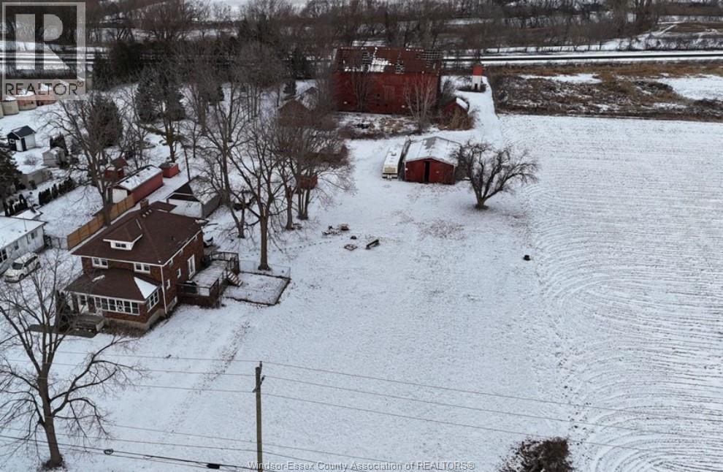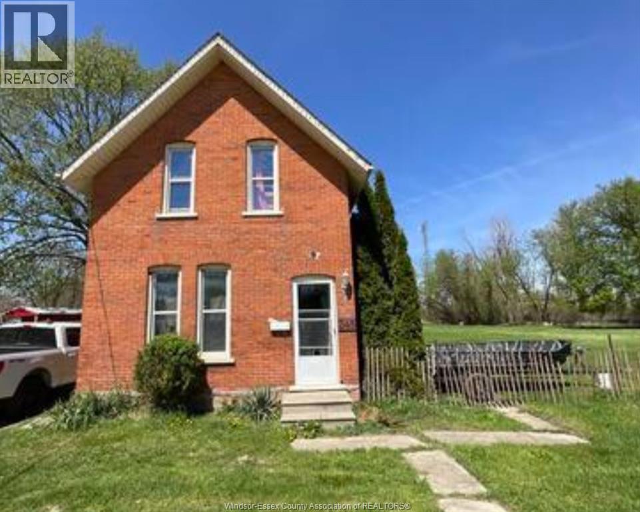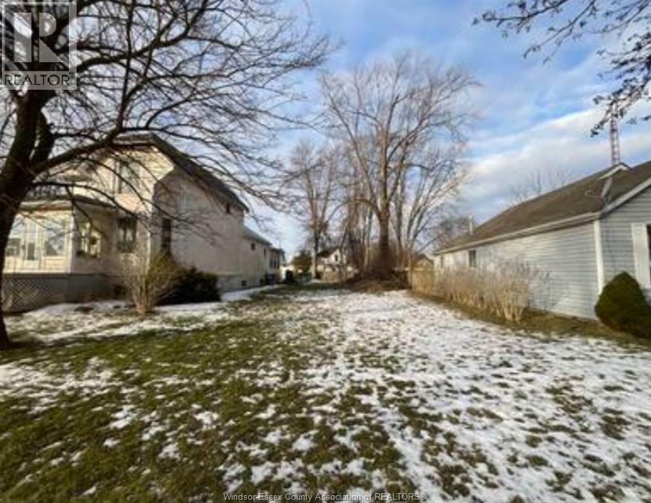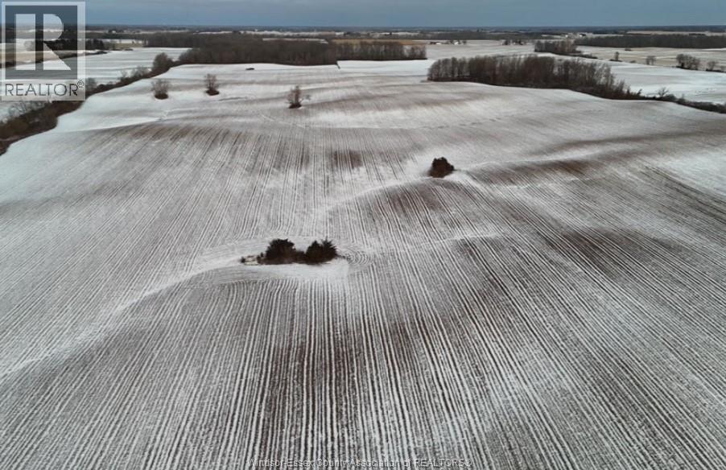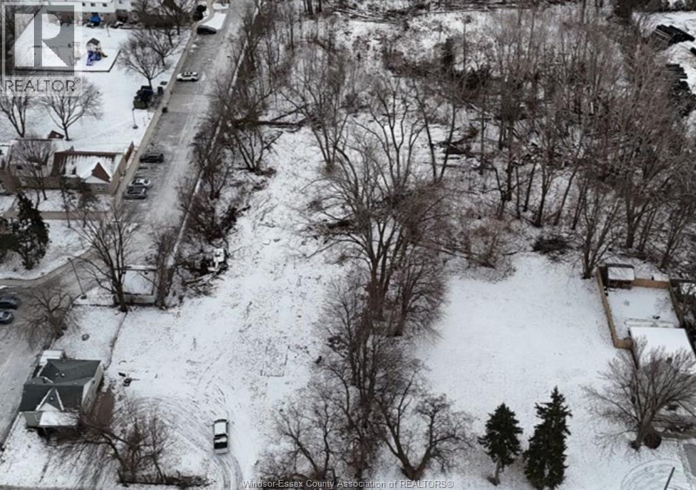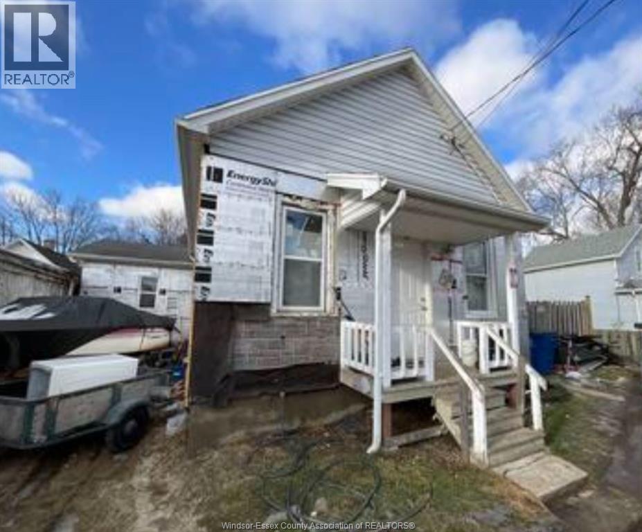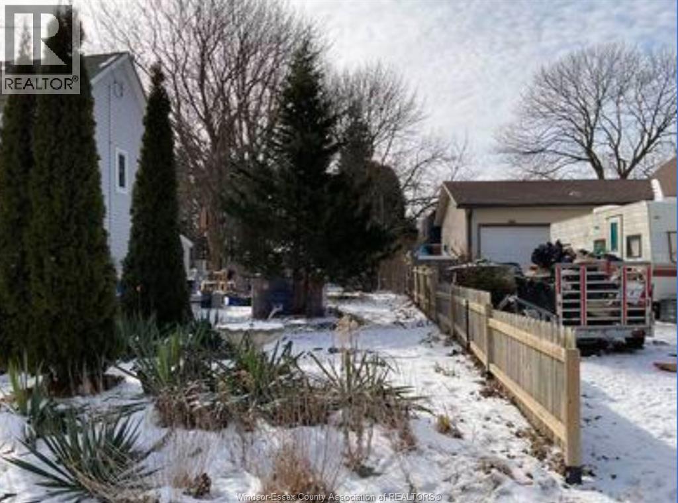A - 1887 Lawrence Avenue E
Toronto, Ontario
High visibility office space on of Lawrence Avenue & Pharmacy Avenue, Excellent location, CR2 zoning. Office on 2nd floor in plaza. Formerly accountant office. 3 Rooms with reception desk. Suitable for any professional, legal offices, denturist, driving school, private school & many other uses. $2300 per month including Tmi + Hst (id:50886)
Century 21 Leading Edge Realty Inc.
124 Cedar Street Unit# Unit 107
Sudbury, Ontario
Available for lease in the heart of Downtown Sudbury, this 997 sq. ft. main-floor unit offers exceptional exposure in a high-traffic area with outstanding visibility, just steps from the GOVA Transit Hub. Featuring a gross lease of $1850, this versatile space is ideal for retail or professional office use and is available for immediate occupancy. Don’t miss this opportunity to establish your business in one of Sudbury’s most prominent and accessible locations. Book your private viewing today! (id:50886)
Royal LePage North Heritage Realty
714 - 42 Western Battery Road
Toronto, Ontario
Spacious fully furnished 640 Sq.Ft 1 Bedroom, 2 Storeys Townhome Loft In Trendy Liberty Village. Walking Distances To Shops, Restaurants, And Banks. Convenient And Easy Public Transportation To Dt Core. Parking & Locker Included. (id:50886)
Century 21 Atria Realty Inc.
410 - 5 San Romano Way
Toronto, Ontario
Great opportunity to own and add your special touch! Spacious 1 bedroom, 1 bathroom unit with a large living room great for entertaining. Walk out from dining to large balcony with south west views. Kitchen with lots of cabinet space and full size appliances. Ensuite laundry in unit. Water and cable included in maintenance fee! Two shopping centers across the street: Freshco, Shoppers Drug Mart, Nofrills, Planet Fitness . Perfectly located near upcoming TTC subway station at Keele and Finch. Easy access to TTC routes that run 24hrs. Minutes from York University, Hwy 400, Hwy 407, public and catholic schools and much more. (id:50886)
Royal LePage Terrequity Realty
1222 Northmount Avenue
Mississauga, Ontario
Building Lot For Sale! Ready to Build! Fantastic opportunity to build your dream home! This lot comes with approved plans for a stunning 2,800 sq. ft. modern residence. All the hard work has been done for you. Perfect for builders, investors, or anyone looking to create a custom home without starting from scratch. (id:50886)
Royal LePage Urban Realty
373 Colborne
Chatham, Ontario
This is a rare opportunity to acquire a turn-key, fully tenanted property portfolio with value-add upside and rezoning potential that will unlock a better and higher use on some of the properties. This package is ideal for savvy investors equipped with professional planning guidance and an appetite to embark on the journey of maximizing revenues and property values. (id:50886)
RE/MAX Preferred Realty Ltd. - 586
345 Park Avenue West
Chatham, Ontario
This is a rare opportunity to acquire a turn-key, fully tenanted property portfolio with value-add upside and rezoning potential that will unlock a better and higher use on some of the properties. This package is ideal for savvy investors equipped with professional planning guidance and an appetite to embark on the journey of maximizing revenues and property values. (id:50886)
RE/MAX Preferred Realty Ltd. - 586
28 Baxter Street
Chatham, Ontario
This is a rare opportunity to acquire a turn-key, fully tenanted property portfolio with value-add upside and rezoning potential that will unlock a better and higher use on some of the properties. This package is ideal for savvy investors equipped with professional planning guidance and an appetite to embark on the journey of maximizing revenues and property values. (id:50886)
RE/MAX Preferred Realty Ltd. - 586
13119 Talbot Trail
Ridgetown, Ontario
This is a rare opportunity to acquire a turn-key, fully tenanted property portfolio with value-add upside and rezoning potential that will unlock a better and higher use on some of the properties. This package is ideal for savvy investors equipped with professional planning guidance and an appetite to embark on the journey of maximizing revenues and property values. (id:50886)
RE/MAX Preferred Realty Ltd. - 586
360 Park Avenue West
Chatham, Ontario
This is a rare opportunity to acquire a turn-key, fully tenanted property portfolio with value-add upside and rezoning potential that will unlock a better and higher use on some of the properties. This package is ideal for savvy investors equipped with professional planning guidance and an appetite to embark on the journey of maximizing revenues and property values. (id:50886)
RE/MAX Preferred Realty Ltd. - 586
38 Foster
Chatham, Ontario
This is a rare opportunity to acquire a turn-key, fully tenanted property portfolio with valueadd upside and rezoning potential that will unlock a better and higher use on some of the properties. This package is ideal for savvy investors equipped with professional planning guidance and an appetite to embark on the journey of maximizing revenues and property values. (id:50886)
RE/MAX Preferred Realty Ltd. - 586
90 Woods Street
Chatham, Ontario
This is a rare opportunity to acquire a turn-key, fully tenanted property portfolio with value-add upside and rezoning potential that will unlock a better and higher use on some of the properties. This package is ideal for savvy investors equipped with professional planning guidance and an appetite to embark on the journey of maximizing revenues and property values. (id:50886)
RE/MAX Preferred Realty Ltd. - 586

