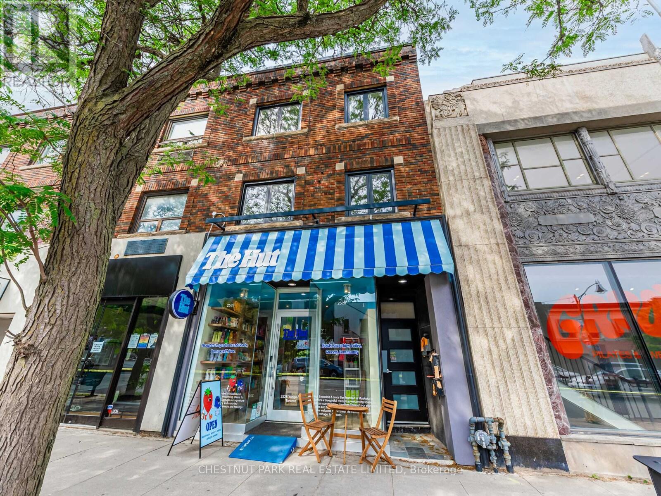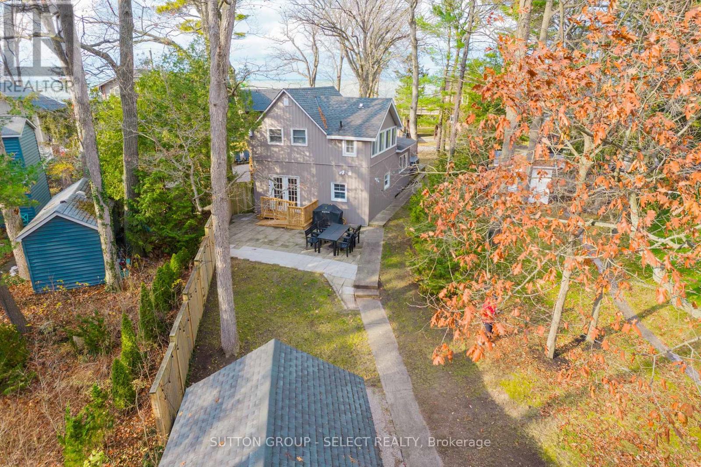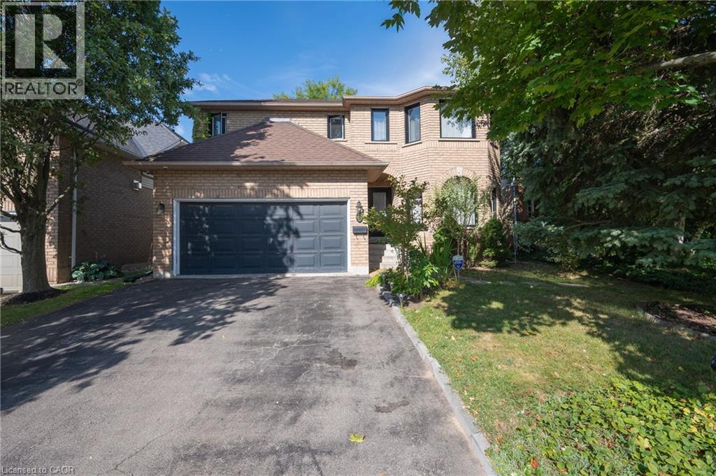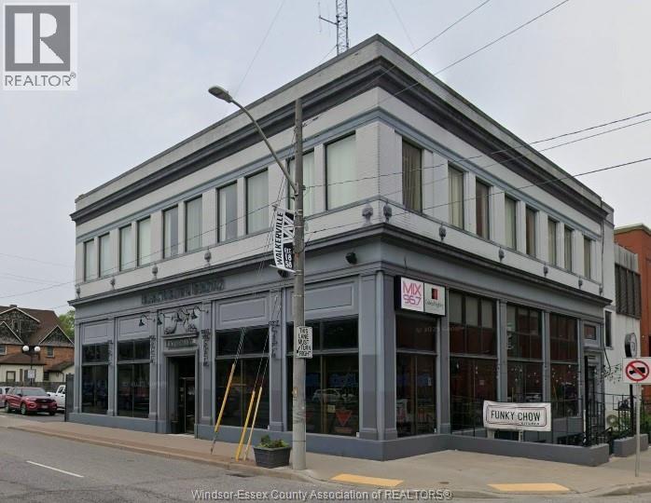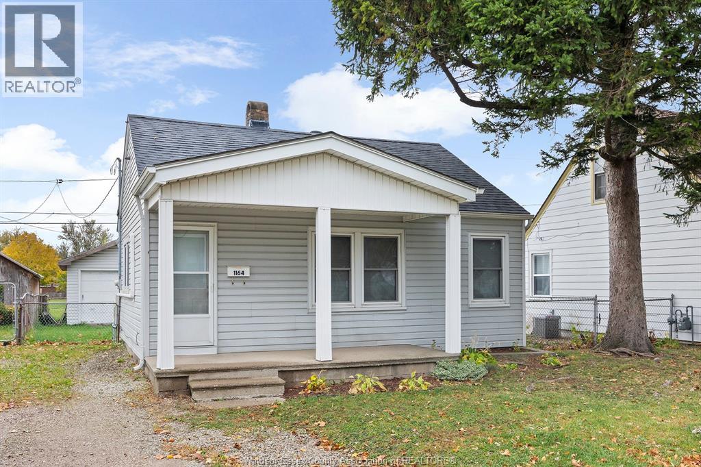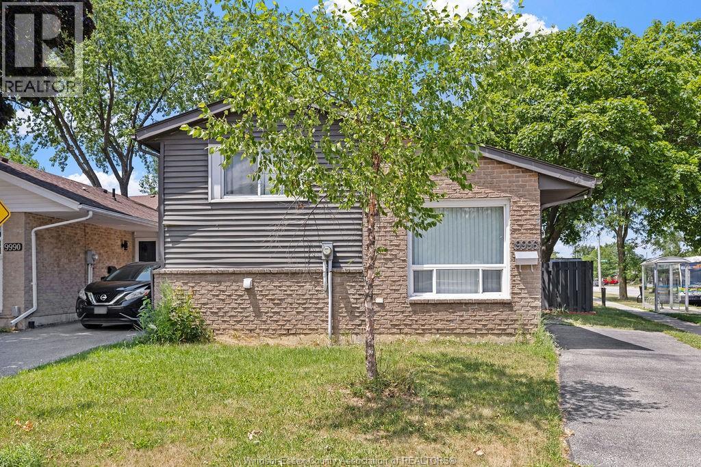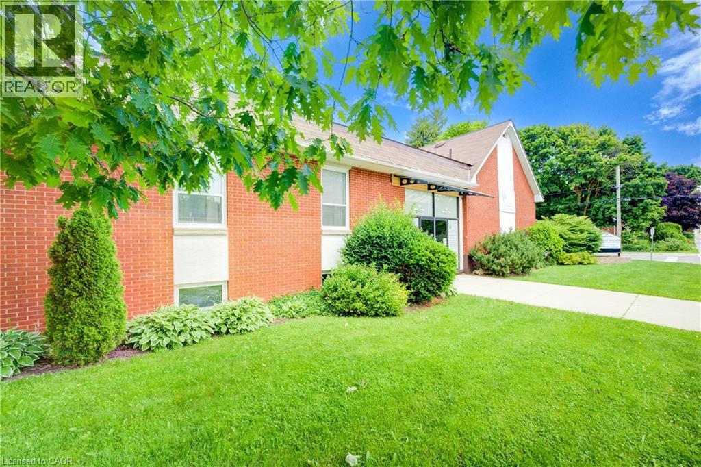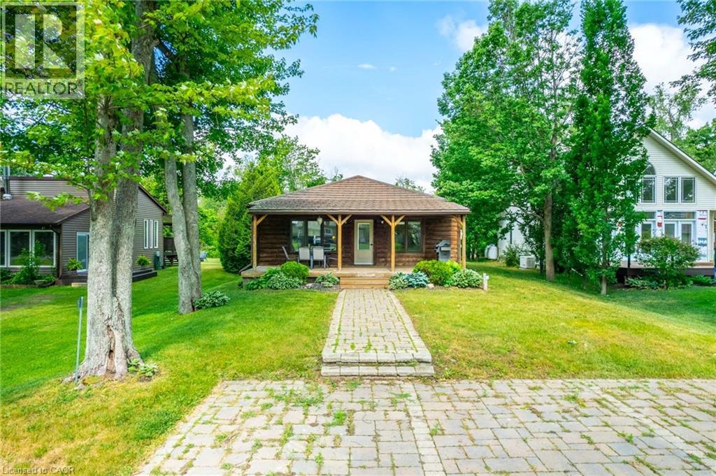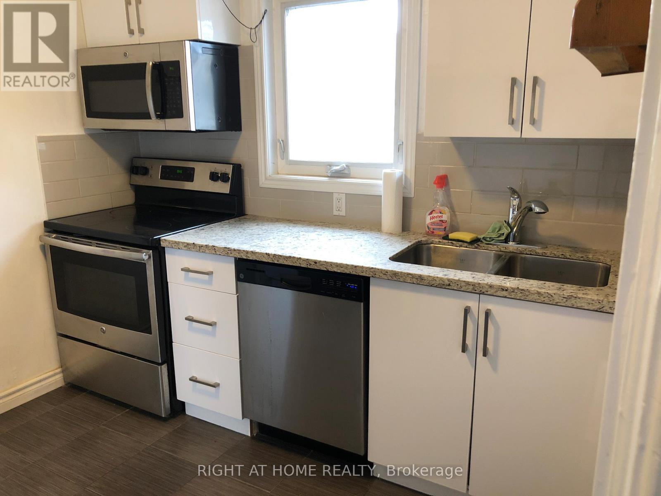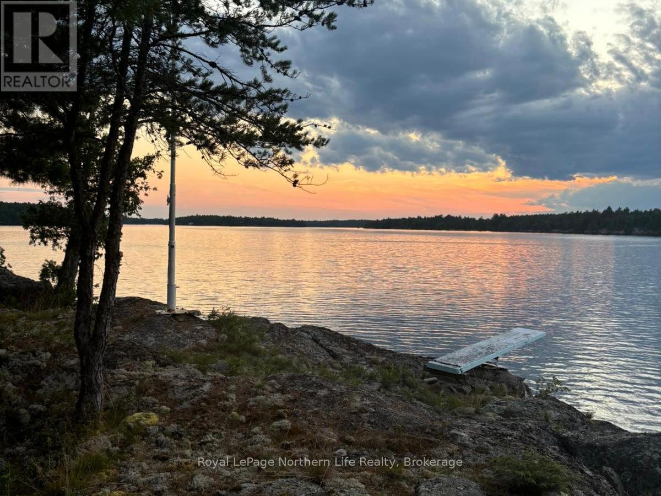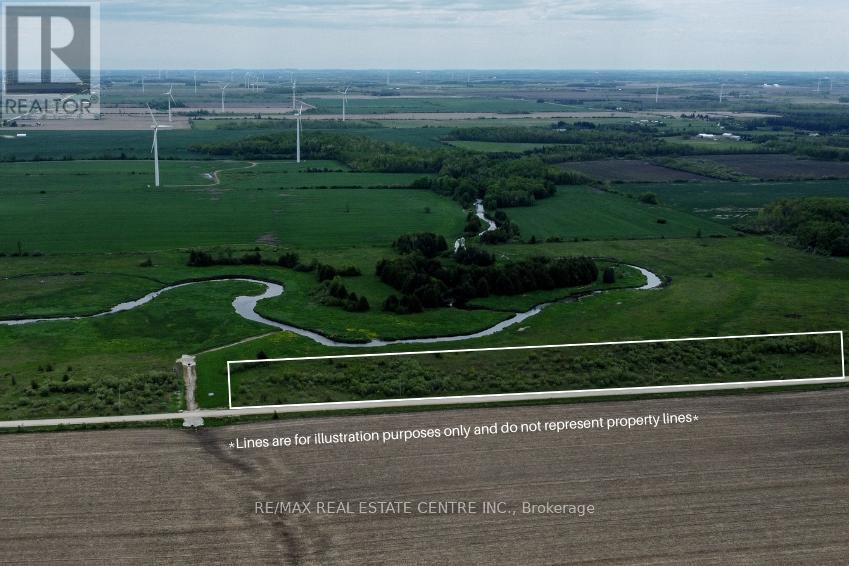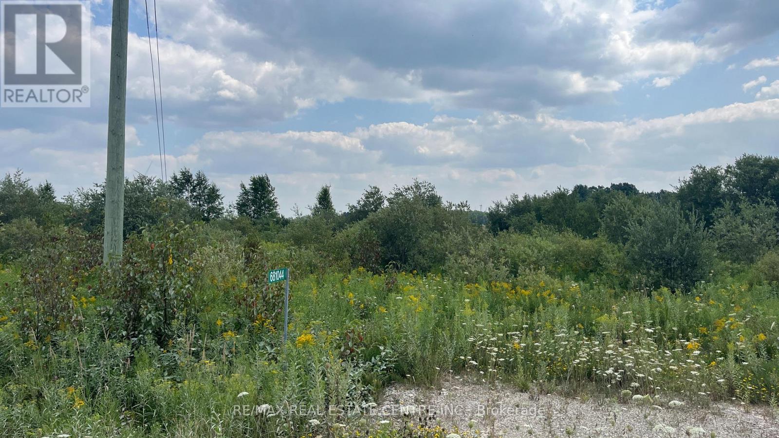1 - 2528 Yonge Street
Toronto, Ontario
Brand new, never lived in, ultra lux finishes, 1 bedroom unit in the heart of Yonge/Eglinton! This unit underwent an extensive gut reno and is now ready for its new tenant. Situated above THE HUT Smoothie and Juice Bar and beside Yonge Street shopping, restaurants, TTC/subway, and a plethora of fitness studios. This is the unit you've been waiting for. (id:50886)
Chestnut Park Real Estate Limited
42 Shoreline Drive
Lambton Shores, Ontario
Amazing 3-bedroom, 2-bathroom lakeview home about one minute walk to Grand Bend's famous South Beach and less than a two-minute walk to Grand Bend's Marina District. This home offers an open concept design with lots of natural light and beautiful finishes. On the main level you are welcomed by a gracious living room with lots of natural light overlooking a spacious dining area and updated kitchen with island and bar seating. An additional bedroom was added to complete the main level. Second level features 2 bedrooms and a nook for extra sleeping or a bonus room. The home also features 2 full baths and main floor laundry. Large deck areas at the front and back of the property and a new fire pit area offer a relaxing place to enjoy the sunny days. There is a detached single car garage and plenty of parking as the laneway connects with Heaman Crescent. Book your private showing today! (id:50886)
Sutton Group - Select Realty
13 Brookhurst Crescent
Waterdown, Ontario
Don’t wait—this is the dream family home you’ve been searching for! Offering approximately 2,460 sq. ft. of beautifully finished living space, this stunning 4+2 bedroom residence is nestled in one of Waterdown’s most sought-after neighbourhoods. The main floor features a rare main-level den, formal living and dining rooms with gleaming hardwood inlay floors, and a spacious family room with a soaring vaulted ceiling and cozy wood-burning fireplace. The large eat-in kitchen, updated with granite counters (2011), showcases a picturesque window and elegant French doors that open to your private backyard oasis—complete with a relaxing hot tub and professionally landscaped, flower-filled gardens—perfect for entertaining or unwinding in style. Upstairs, the generous primary retreat offers walk-in closets and a spa-like ensuite, providing a peaceful escape at the end of the day. The professionally finished lower level is currently integrated as part of the main home, providing extra living space for family enjoyment. However, it was previously used as a separate, fully functioning basement unit and can easily be converted back to that use if desired. It features high ceilings, a private entrance from the garage side wall, and complete living amenities, offering excellent potential as an in-law suite or income-generating unit to help offset mortgage costs. Recent updates include roof (2010) and furnace/AC (2012). This is truly a turnkey home with no disappointments—a perfect blend of space, style, and versatility. Don’t miss out—schedule your private viewing today (id:50886)
Platinum Lion Realty Inc.
2090 Wyandotte Street East Unit# 200
Windsor, Ontario
FOR LEASE! 988 SQ FT OFFICE SPACE 2ND FLOOR OVERLOOKING OLD WALKERVILLE. LOCATED AT THE CORNER OF WYANDOTTE AND ARGYLE RD THIS PROPERTY IS LOCATED IN THE DESIRABLE WALKERVILLE BIA. GREAT SHOPPING, DINING AND LIVING. SURROUNDED BY UPSCALE SHOPS AND OFFICES THIS WOULD MAKE A GREAT HOME FOR YOUR TEAM. ONSITE PARKING AVAILABLE AND ADDITIONAL PARKING ACROSS THE ROAD. $1,997 BASE RENT PLUS $675 ESTIMATED MONTHLY CAM FEES, WITH A 2% ANNUAL INCREASE. BOOK YOUR PRIVATE TOUR, CONTACT L/S. TENANT WILL BE RESPONSIBLE FOR UTILITIES. (id:50886)
Royal LePage Binder Real Estate Inc - 633
1164 Partington
Windsor, Ontario
Looking to break into the housing market or find your next investment opportunity? This budget friendly property is bursting with potential for the right buyer! Whether you’re a first time homeowner ready to roll up your sleeves and build some sweat equity, or an investor eager to capitalize on today’s market, this one’s for you. Located just steps from great schools, parks, and shopping, this home offers unbeatable convenience, and it’s only minutes to the University of Windsor — making it a fantastic option for students, faculty, or anyone seeking a smart long-term investment. With some vision and creativity, this diamond in the rough could easily shine again. This house is being sold AS IS, and opportunities like this don’t come around often! (id:50886)
Stake Realty Inc.
9996 Forest Glade Court
Windsor, Ontario
WELCOME TO THIS RECENTLY RENOVATED LEASE IN DESIRABLE FOREST GLADE AREA. MAIN LEVEL FEATURES LARGE KITCHEN WITH GRANITE COUNTERTOPS, STAINLESS STEEL APPLIANCES, EATING AREA AND SPACIOUS LIVING ROOM, SECOND LEVEL HAS 3 BEDROOMS AND A FULL 4PIECE BATH. BASEMENT IS FULLY FINISHED WITH REC ROOM, HALF BATH, LAUNDRY AND STORAGE SPACE. 2 CAR PARKING AVAILABLE. RENT AVAILABLE FOR FULL HOUSE $2550 PLUS UTILITIES. CREDIT REPORT, INCOME VERIFICATION REQUIRED WITH RENTAL APPLICATION. (id:50886)
Deerbrook Realty Inc.
211 Birmingham Street W
Mount Forest, Ontario
Unlock the possibilities with this one-of-a-kind commercial property—formerly a house of worship—now ready to support your next visionary venture. Tucked into a quiet residential neighbourhood and zoned institutional, this expansive building combines timeless character with practical functionality. Highlights include: Grand Auditorium: A dramatic space perfect for large gatherings, conferences, performances, or community events. Multi-Use Gymnasium: Ideal for sports, wellness programs, or easily adaptable to suit your organization’s needs. Private Offices: Multiple office spaces offering flexibility for administration, counselling, or client meetings. Activity Rooms: A variety of rooms suited for classrooms, workshops, or recreational programming. Full Kitchen: A generous, fully equipped kitchen capable of serving events, programs, or daily operations. Three-Room Residential Wing: Built to code for fire safety, offering potential for on-site living, extended office use, or guest accommodations. This versatile property offers incredible potential for educational facilities, community organizations, arts and performance venues, and more. While currently zoned for institutional use, rezoning may be possible as the property falls within a designated residential area under the Wellington County Plan. (id:50886)
RE/MAX Icon Realty
15 Park Lane Crescent
Turkey Point, Ontario
Welcome to 15 Park Lane Crescent, where the relaxed beach lifestyle of Turkey Point meets year-round comfort and charm. This beautifully updated 3-bedroom, 1-bathroom bungalow offers the perfect blend of cozy cottage character and modern convenience — an ideal retreat for families, investors, or anyone looking to escape to a peaceful lakeside community. Tucked away on a quiet cul-de-sac, this fully winterized property is just steps from the beach, main strip, restaurants, playground, marina, and Turkey Point Provincial Park — everything you need for outdoor fun and easy living. With no rear neighbours and backing onto a Conservation area, enjoy the privacy and tranquility that make this home truly special. Inside, you’ll find a bright, open-concept layout filled with natural light, luxury vinyl flooring, and neutral tones throughout. The spacious living and dining areas flow seamlessly into a large kitchen featuring custom cabinetry, extended upper cabinets, a coffee station, and an island — perfect for family meals or entertaining. The three generously sized bedrooms provide comfortable accommodations, and the updated 4-piece bathroom adds a fresh, modern touch. In-suite laundry offers added convenience for everyday living. Step outside to unwind on the picturesque covered front porch, or host family and friends in the large backyard, complete with a deck and fire pit for cozy evenings under the stars. The interlock driveway and walkway add curb appeal and provide parking for up to four vehicles. Whether you’re looking for a seasonal getaway or a year-round home, 15 Park Lane Crescent is the ultimate beachside escape — combining nature, comfort, and community in one perfect package. (id:50886)
2 - 73 Cecil Street
Toronto, Ontario
Renovated 3 Bedroom apartment on the top floor of the house with a well equipped kitchen, stainless steel appliances, dishwasher, microwave, quartz countertops, and shared laundry on site.Perfectly Located On A Quiet Side Street, Great For Anyone Studying Or Working At Uoft, Ryerson Or Ocad,(Or Anywhere Downtown. Close To Chinatown/ Kensington. (id:50886)
Right At Home Realty
N/a Parcel 8418 Sec Ns
Parry Sound Remote Area, Ontario
Your Off-Grid Getaway on the Historic French River. Looking to truly unplug? This charming water-access-only cottage offers the perfect escape on the iconic French River, just a boat ride from Lake Nipissing and not far from North Bay or Sturgeon Falls. Perched on a point and backing directly onto South Bay Provincial Park, you will feel a world away while still being within reach of amenities when you need them. Located in an unorganized township, yes, that means fewer rules and more freedom. This cozy retreat offers a back-to-nature experience without sacrificing the simple comforts that make cottage life sweet. Whether you are casting a line, paddling at sunrise, or sipping your morning coffee on the deck with nothing but birdsong and the gentle ripple of water, this place delivers peace in spades. Surrounded by crown land and protected parkland, you wont see many neighbours, but you will see moose, loons, amazing sunsets and skies full of stars. If you have been dreaming of a private, low-maintenance cottage with classic northern Ontario vibes and endless adventure just beyond the dock, this is it. Start making memories in a place where the only traffic is a canoe gliding by. (id:50886)
Royal LePage Northern Life Realty
Lt18-31 260 Side Road
Melancthon, Ontario
7.68-acre lot just outside the Hamlet of Riverview with sweeping farmland and Grand River views. Mostly flat and open-perfect for a weekend escape, future investment, or peaceful retreat. Only 15 mins to Shelburne and 35 mins to Orangeville, offering rural tranquility with easy access to nearby amenities. (id:50886)
RE/MAX Real Estate Centre Inc.
681044 260 Side Road
Melancthon, Ontario
Drilled well and driveway access. 1.71-acre lot just outside the Hamlet of Riverview, surrounded by open farmland. Mostly flat and clear-perfect for a weekend escape, future investment, or peaceful retreat. Enjoy a quiet rural setting with the convenience of being 15 mins to Shelburne and 35 mins to Orangeville. (id:50886)
RE/MAX Real Estate Centre Inc.

