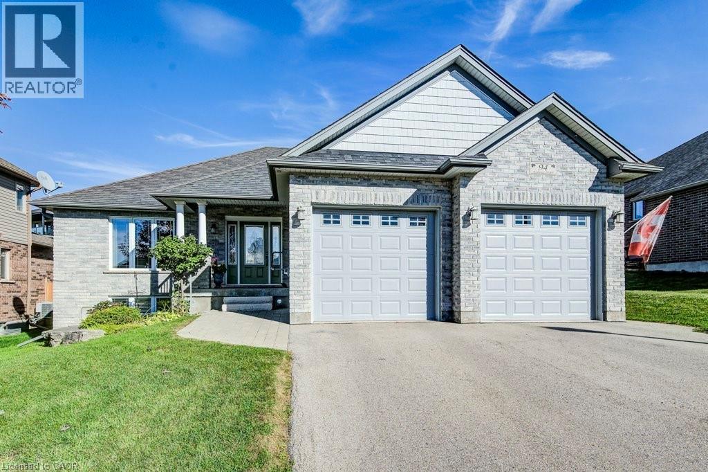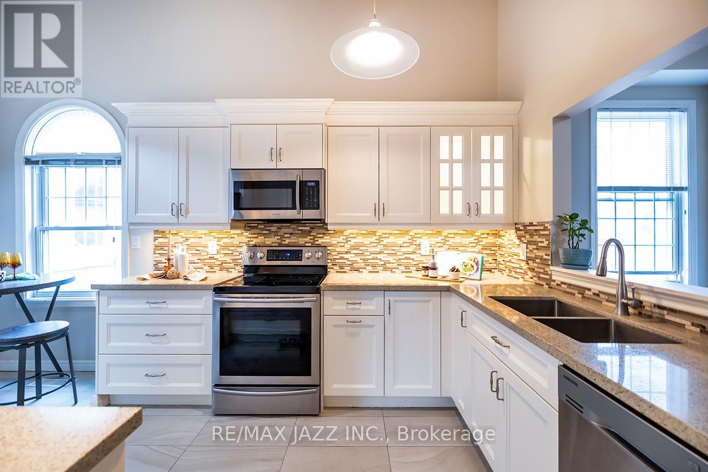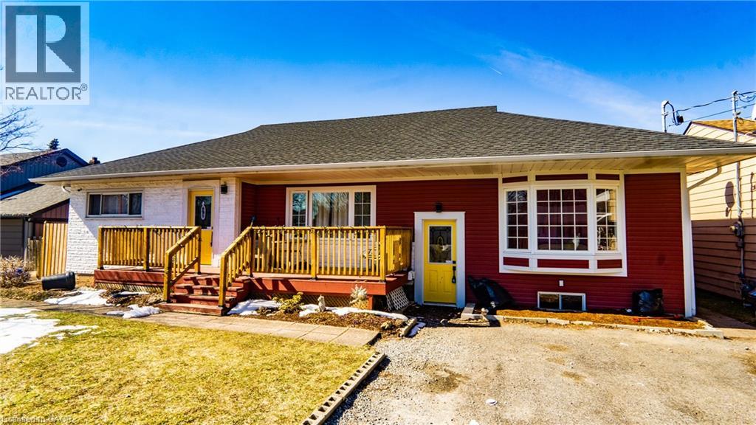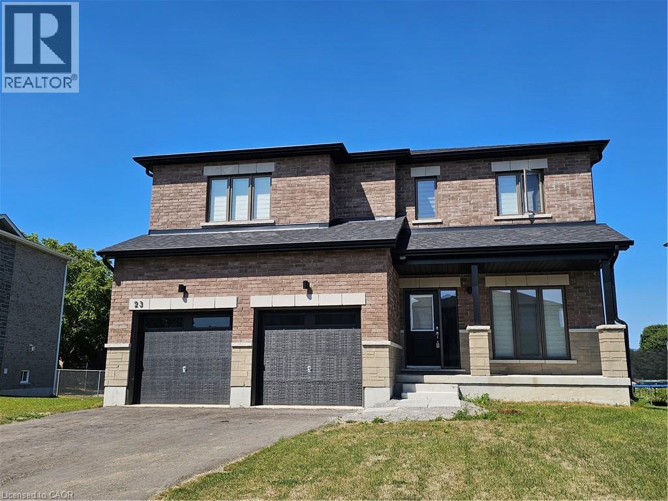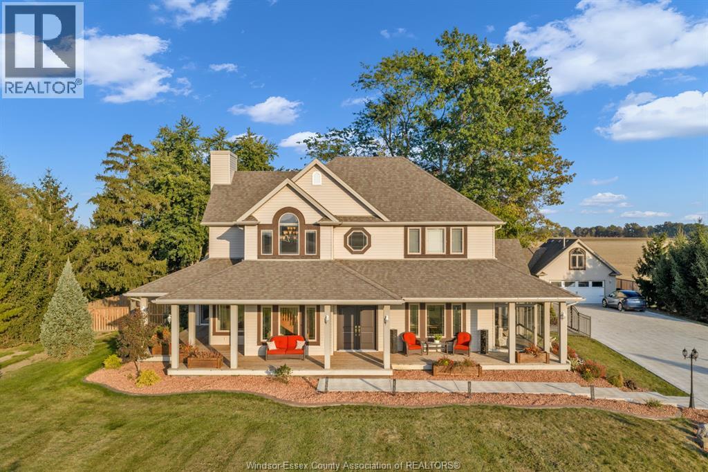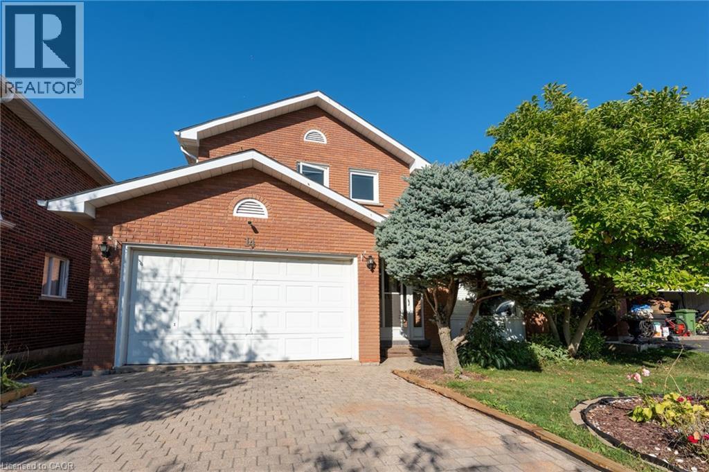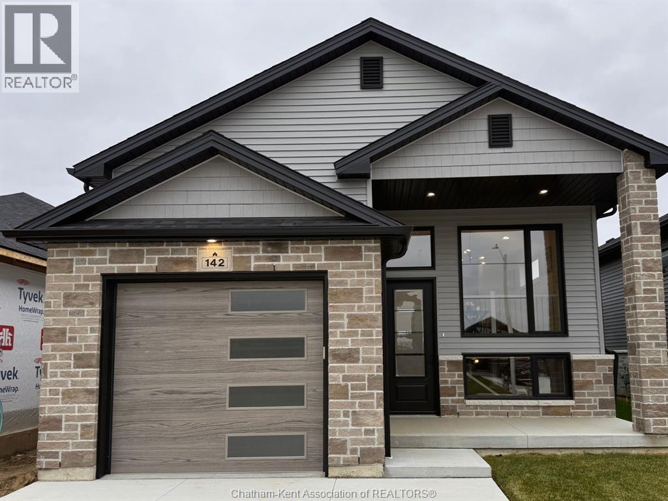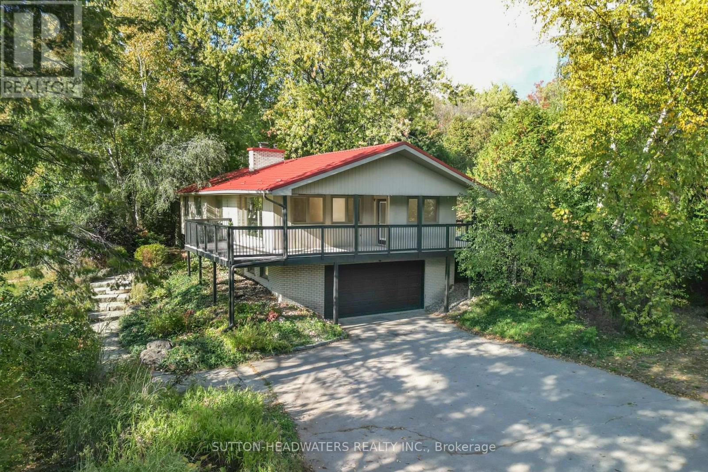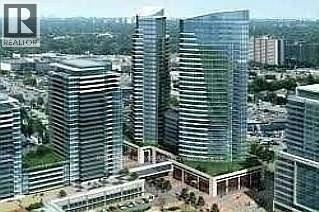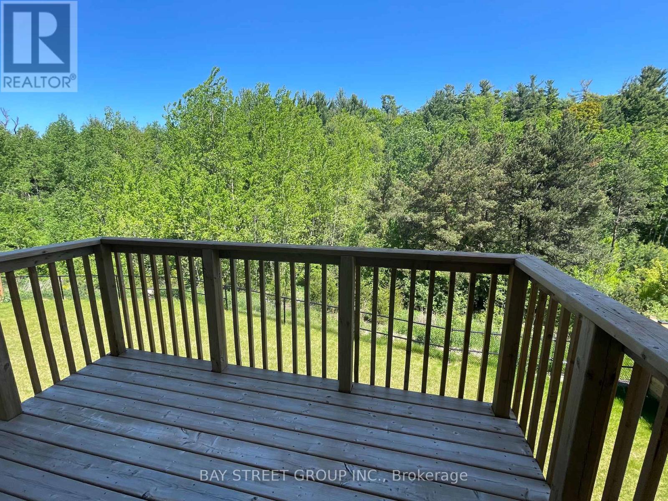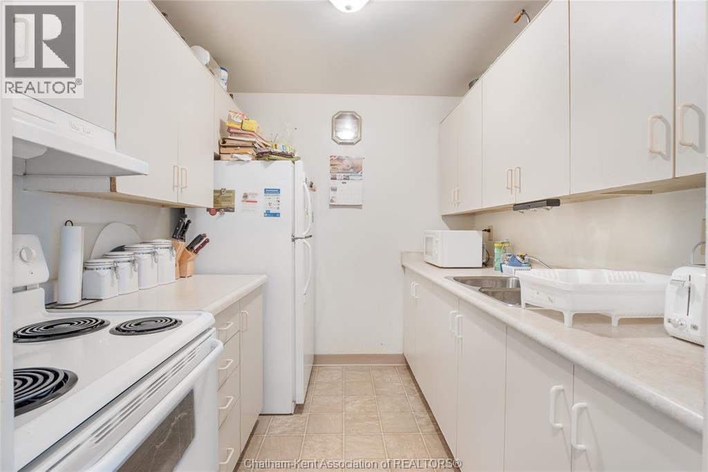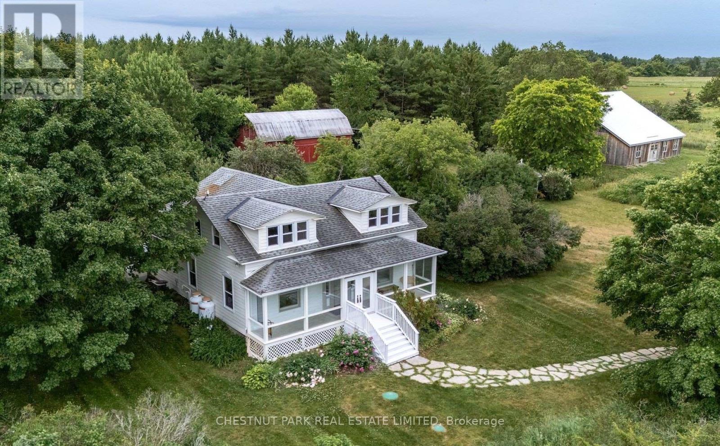94 Andrews Drive W
Drayton, Ontario
Welcome to this one-owner bungalow built in 2015, offering a functional layout and endless possibilities. The main floor features a bright living room, open dining and kitchen area, 4pc bath, and convenient laundry/mudroom. The primary bedroom includes a spacious ensuite, plus a second bedroom completes the level. The partially finished basement adds even more living space with a sitting room, bedroom, 4pc bath, utility room, and walk-up to the garage—ideal for multi-generational living or rental potential. A large unfinished area awaits your personal touch. Additional highlights include custom blinds, a double-car garage, re-paved driveway (6-7years ago) newer water softener (approx 5 years old), and a great-sized deck for outdoor living. This well-cared-for home is perfect for any stage of life—don’t miss your chance to make it yours! (id:50886)
Kempston & Werth Realty Ltd.
C3 - 1655 Nash Road
Clarington, Ontario
If a relaxed and comforting lifestyle is what you seek, you have found the place. Parkwood Village (lovingly referred to by locals as Smurf Village) provides lush gardens and walkways, recently updated pickle ball courts, an EV charging station, car washes, a community barbecue area, party room and so much more, in a conveniently located enclave community. In addition to these amenities, you can also enjoy annual window and fireplace cleaning and copious amounts of visitor parking for your guests. Parkwood Village is perfectly situated close to schools, parks, community centers, shopping, restaurants, and public transit making this home the perfect balance of convenience and tranquility. Step inside to discover a soaring vaulted ceiling in the living room, creating an airy and inviting space flooded with natural light. Enjoy cozy evenings by the wood-burning fireplace and enjoy breakfast in the expansive kitchen with extensive cupboard space. The generously sized primary bedroom includes a semi-ensuite bath. The upper level features a large loft area that could satisfy many uses, including a second bedroom, den or office and houses laundry and an additional full bath. If storage is a concern, closets abound in this home, satisfying all your needs, including a large in-suite storage room. This home offers a low-maintenance lifestyle in a vibrant, community-focused setting. Don't miss your chance to own this unique and inviting home. (id:50886)
RE/MAX Jazz Inc.
5 Woodelm Drive Unit# Lower
St. Catharines, Ontario
Gorgeous 3 bedroom, 1.5 bathroom lower unit available in St. Catharines. This home is perfectly situated close to green spaces, schools, shops, restaurants, and coffee shops, giving you everything you need just a short drive away. Inside, you’ll find three spacious bedrooms, providing plenty of room for everyone. The full four-piece bathroom features modern finishes, a tub with shower, a bright mirror, and convenient cabinet storage. The kitchen is both beautiful and functional, with stainless steel appliances including a stove, dishwasher, and fridge, along with elegant white cabinets and a central island that makes it a perfect place for preparing and enjoying meals. The open-concept living and dining area flows seamlessly from the kitchen, creating a welcoming space where you’ll feel at home right away. Large windows fill the living areas with natural light, adding to the comfort and warmth. For added convenience, the unit includes in-suite laundry with a washer and dryer, as well as available parking. Located just minutes away from shopping, green areas, restaurants, and even a Canadian Tire, this home offers both comfort and convenience in one great package. (id:50886)
Exp Realty
23 Tulip Crescent
Simcoe, Ontario
23 Tulip Crescent in Simcoe’s Big Sky community features the Elm Elevation B by Calibrex with 5 bedrooms and 3 bathrooms. The second floor offers convenient laundry and two bedrooms with ensuite privilege, while the main level showcases a bright open-concept kitchen, dining, and living space. Attached garage with inside entry. (id:50886)
RE/MAX Erie Shores Realty Inc. Brokerage
4037 Concession 4 South
Amherstburg, Ontario
WELCOME TO 4037 CONCESSION 4 SOUTH. THIS 2607 SQ. FT. COUNTRYSIDE DREAM HOME IS SURE TO IMPRESS WITH IT'S COUNTRY CONTEMPORARY STYLE FINISHES. THIS HOME BOASTS 3 VERY SPACIOUS BEDROOMS WITH THEIR OWN ENSUITE BATHS PLUS 2 ADDITIONAL BATHS. ABSOLUTELY STUNNING MAIN FLOOR GREAT ROOM WITH 2 STOREY CEILING OPEN TO UPPER BEDROOM AREA. A DREAM KITCHEN WITH LOADS OF CABINETRY AND LARGE EATING AREA. BEAUTIFUL MAIN FLOOR PRIMARY BEDROOM WITH LARGE ENSUITE BATH AND CUSTOM WALK-IN CLOSET. THE SUNROOM IS A GREAT BONUS, ALLOWING YOU TO BASK IN NATURAL LIGHT AND ENJOY THE STUNNING VIEWS. THE FAMILY WILL LOVE THE RECENTLY COMPLETED LOWER LEVEL WITH FAMILY ROOM, GAMES AREA, THEATRE ROOM, POSSIBLE 4TH BEDROOM AND LARGE SPORTS BAR. ENJOY THE OUTDOORS WITH A WRAP AROUND PORCH, RECENTLY ADDED INGROUND POOL WITH LARGE GAZEBO (2024), CONCRETE DRIVE WITH AMPLE PARKING, (2023) GORGEOUS LANDSCAPING COMPLETE WITH LARGE POND. PERFECT FOR THE HOBBYIST, A LARGE 2 CAR HEATED AND A/C GARAGE WITH LOFT ABOVE. COME EXPERIENCE THE BEST IN COUNTRY LIVING. (id:50886)
Royal LePage Binder Real Estate
14 Windstar Place Unit# Upper
Hamilton, Ontario
Beautifully maintained home located on a desirable West Mountain court! This bright and spacious upper level offers an open-concept layout with a formal living and dining area, perfect for entertaining. The eat-in kitchen flows seamlessly into the cozy family room featuring a wood-burning fireplace — an ideal spot for relaxing evenings. Upstairs, you’ll find three generous bedrooms, two full bathrooms, and a loft overlooking the living room with stunning vaulted ceilings. Enjoy comfort, style, and convenience in one of Hamilton’s most sought-after neighbourhoods. Utilities including high-speed internet, hydro, water, gas, water heater rental, parking, AC, and heat for an extra $300. Laundry is shared on the main floor and is coin operated. (id:50886)
Right At Home Realty
175 Ironwood Trail
Chatham, Ontario
** TO BE BUILT** Introducing ""The Raised Birch"", built by Maple City Homes Ltd. This brand new home will be ready in summer of 2025. The kitchen includes quartz countertops, that flows into the dining space and living room giving an open concept design. Patio doors off the living room, leading to a covered rear deck. Retreat to your primary bedroom, which includes a walk-in-closet and an ensuite. Price includes a concrete driveway, fenced in yard, sod in the front yard & seed in the backyard. With an Energy Star Rating to durable finishes, every element has been chosen to ensure your comfort & satisfaction for years to come. 30% holdback from co-operating commission if property shown by the listing agent. Price inclusive of HST, net of rebates assigned to the builder. All Deposits payable to Maple City Homes Ltd. These photos are from a previous listing and are subject to change. (id:50886)
Royal LePage Peifer Realty Brokerage
5 Cedar Drive
Caledon, Ontario
Welcome to Cedar Drive!!!! One of Caledon's most prestigious Estate Style developments. This 3.03 acre stunning property offers you close proximity to Toronto and only 30 minutes to Pearson. Surrounded by many walking/cycling trail systems & some of Canada's best golf courses including many unique dining experiences such as Rays Bakery, Caledon Hills and Good Lot Craft Breweries. Set well back from the road, you will enjoy the complete privacy you desire from towering 30 ft trees while affording lots of sunlight. Perfect for creating your own oasis. Cozy up to the wood burning fireplace in the living/dining rooms and enjoy the views from the large picture windows. This amazing home with 3+1 BR's and 3 Baths, will not disappoint from the hard wood flooring, to the walk out lower level to the quartz counter tops, stainless steel appliances, wrap around porch and a large front perennial garden. Just minutes on Hwy 10 to Brampton or Orangeville. Just a chip & a put to the Devils Pulpit and Osprey Valley Golf, a cast away from the Caledon Trout Club, a hop skip and a jump to the Caledon Trail Way & Bruce Trail and a snow shoe to the Caledon Ski Club. You will feel you are in Europe every time you drive along the Forks of the Credit Rd. This is a must see. Bathrooms have been freshly updated. (id:50886)
Sutton-Headwaters Realty Inc.
1507 - 7165 Yonge Street
Markham, Ontario
Sun-filled bright and spacious 1+Den in highly desirable World on Yonge community! Functional open concept layout and breathtaking, unobstructed south views. 9-foot ceilings and stylish laminate flooring throughout. Modern kitchen w/stainless steel appliances, granite countertop. Primary bedroom with spacious walk-in closet. Large den can be used as a separate room or home office. Ensuite laundry. Large balcony (70 sq.ft). Luxury amenities include indoor pool, hot tub, sauna, gym, Party room, Golf. Close to everything: Direct access to an indoor shopping mall, Supermarket, banks, medical offices, and pharmacy. TTC and YRT/VIVA bus routes with direct links to Finch Subway Station are right at your door step. Includes 1 underground parking. (id:50886)
Right At Home Realty
232 Sunset Vista Circuit E
Aurora, Ontario
Location! Must see property located at quite court with incredible view on mature forest and storm water pond3530+1500' of living space & 3 car garage with remotely controlled garage openers , walk-out lower level , huge windows and fantastic forest view. Close to all amenities, shopping area, schools with access to walking trails in the nearby forest. Upgraded hardwood floors throughout the house, double-entrance door with programmable lock. 10' on the ground floor. 9' on the 2-nd floor . Huge master bedroom with walk-in closet fitted with custom made cabinets. Master bedroom ensuite with custom glass shower, bidet, floor to ceiling custom tiling, custom mirror and lights. Laundry of 2-nd floor with custom cabinetry, sink and quartz countertop equipped with Electrolux washer & dryer ,3 car extended interlock driveway with steps to fully fenced backyard, Modern glass & metal custom railings for flag stone steps at the main entrance. Custom extended patio fitted with elegant patio furniture (id:50886)
Bay Street Group Inc.
150 Park Avenue East Unit# 104
Chatham, Ontario
This affordable 1-bedroom, 1-bath condo is the perfect opportunity for first-time buyers, investors, or anyone looking to downsize. Enjoy a low-maintenance lifestyle with a private patio, access to a beautifully maintained shared green space, and 2 unassigned parking spots in the open lot. The building features secure entry, a newer elevator, and main-floor laundry for your convenience. Appliances include a fridge, stove, and the water heater is owned—saving you ongoing rental costs. Currently tenanted at $770.48/month (as of May 1, 2025), this property offers an excellent turnkey investment opportunity with stable income from day one. Located close to parks, schools, shopping, community centres, and just minutes from Highway 401, this condo combines affordability with convenience. Call Today! (id:50886)
Royal LePage Peifer Realty Brokerage
1472 County Rd 7 Road
Prince Edward County, Ontario
Featured in House & Home, this celebrated design retreat redefines elevated country living in Prince Edward County. Set on 15+ acres across two separately deeded lots, the property centres around an iconic 1850s farmhouse that has been transformed into a playful yet sophisticated escape featuring soaring cathedral ceilings, original barn beams, curated vintage furnishings, and richly layered textures throughout. With 4 bedrooms and 2 baths, the main residence operates as a fully licensed short-term rental with a strong income history and loyal following, offered turnkey and fully furnished. The adjacent parcel includes two striking barns; one preserved in its original character, the other reimagined by ERA Architects, known for their work on the Drake Devonshire and Brighthouse. Substantial progress has been made toward rezoning the site for event use, with the potential to host up to 100 guests. With elevated views across the countryside and water vistas toward the Bay of Quinte, this lot also presents an exceptional opportunity to add a second residence or create a private multi-home compound that blends nature, design, and lifestyle. With deeded waterfront access and a location minutes from some of PECs most notable wineries and restaurants, the Wilda Farmhouse isn't just a home, its a destination, a brand, and a canvas for your next chapter. (id:50886)
Chestnut Park Real Estate Limited

