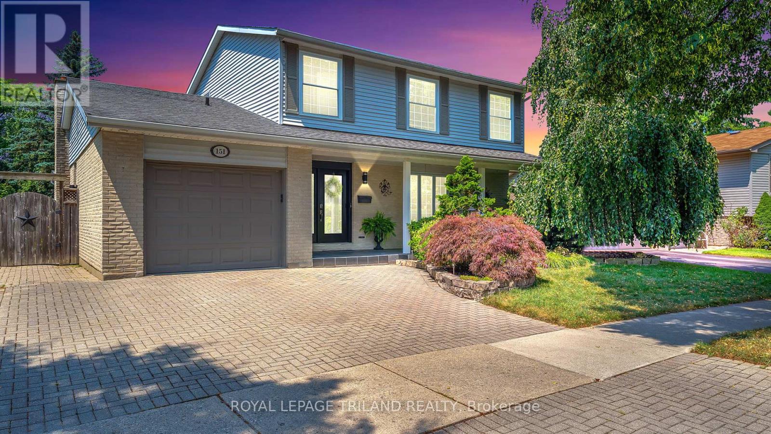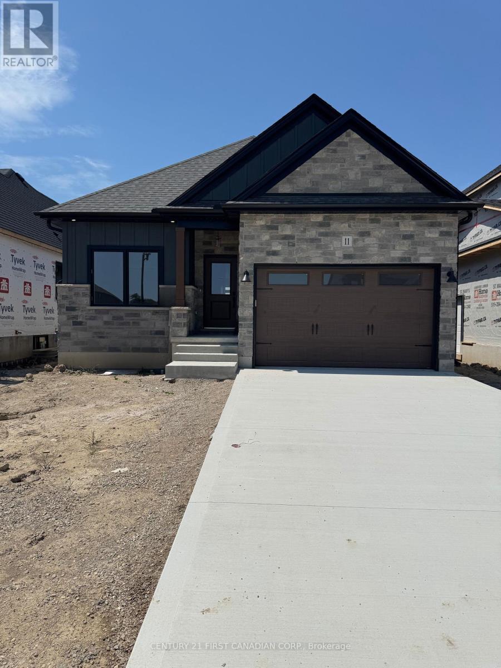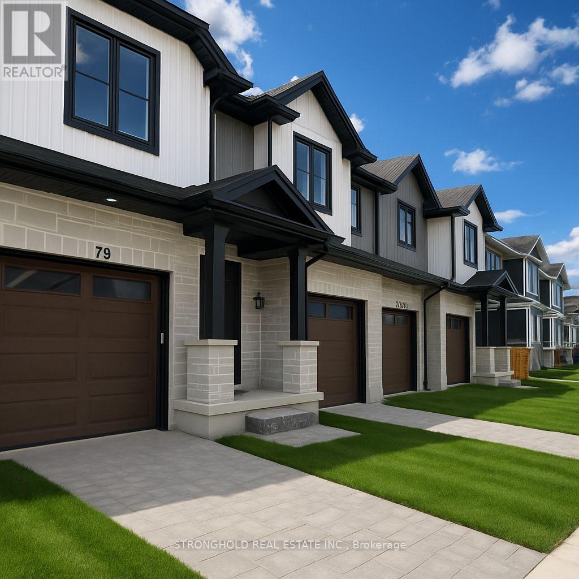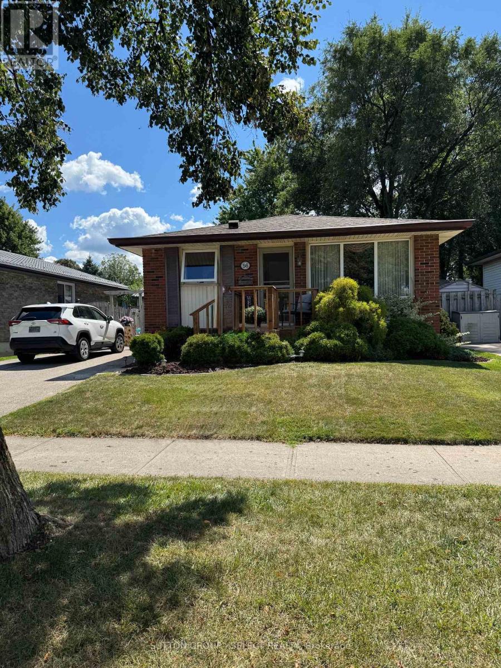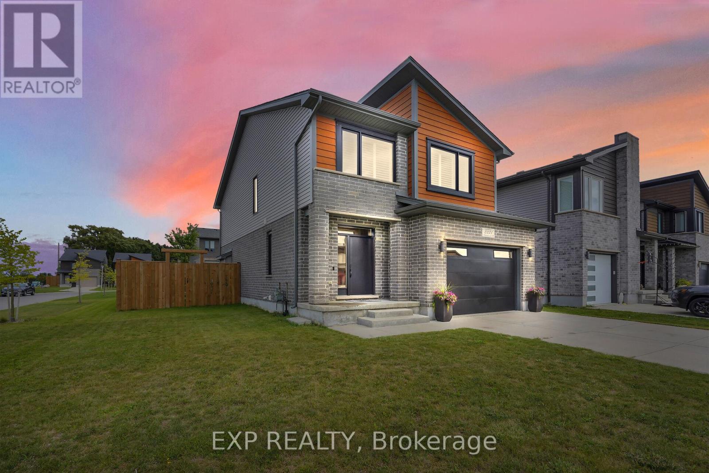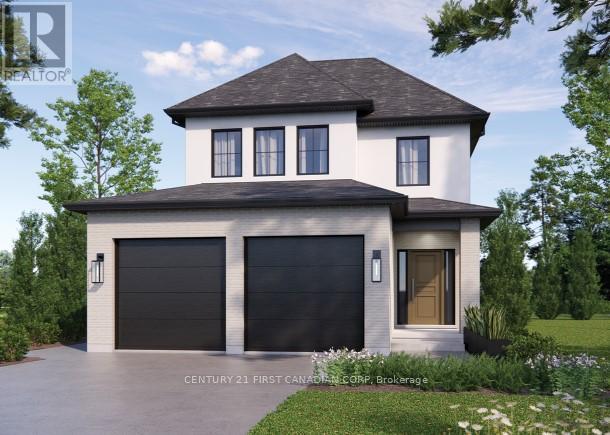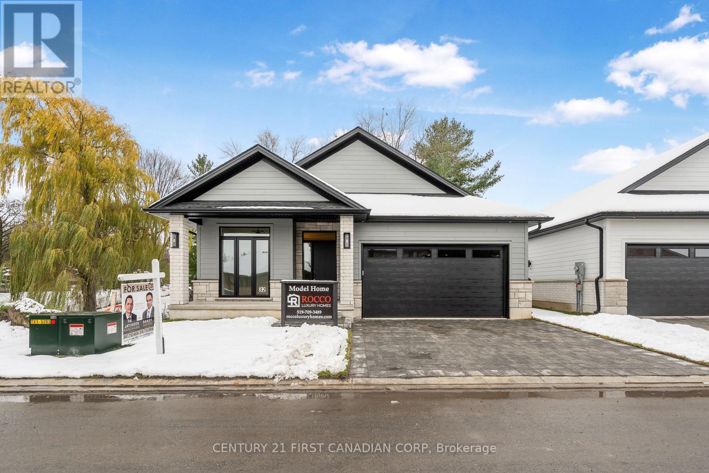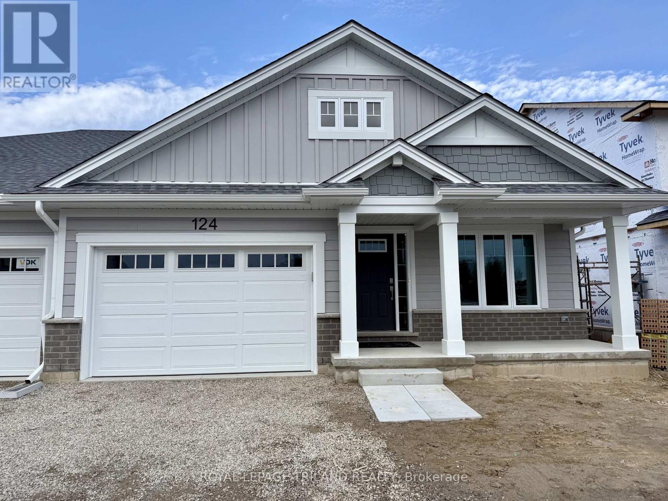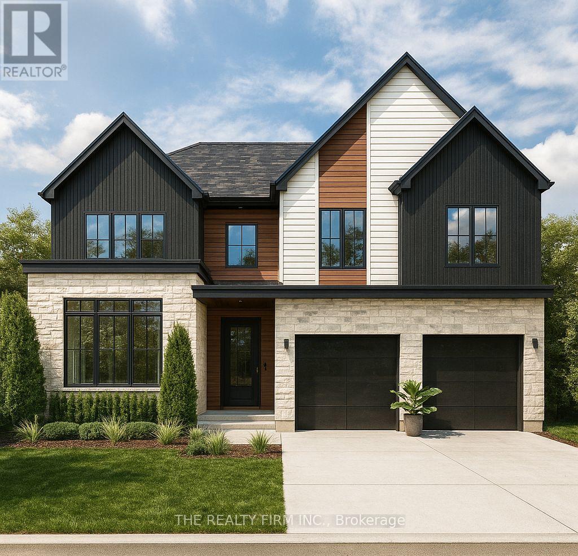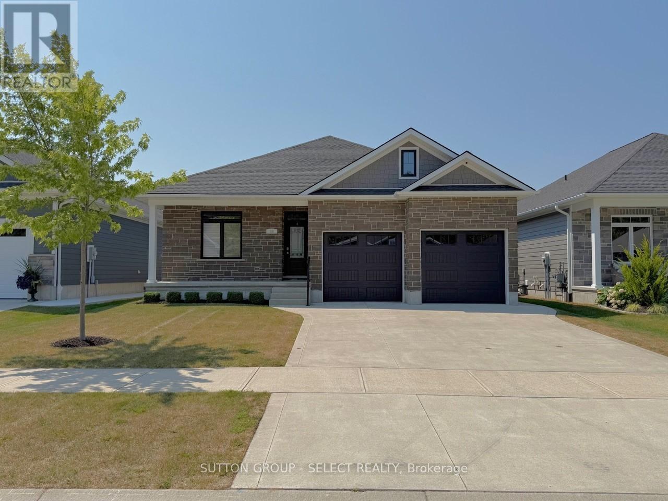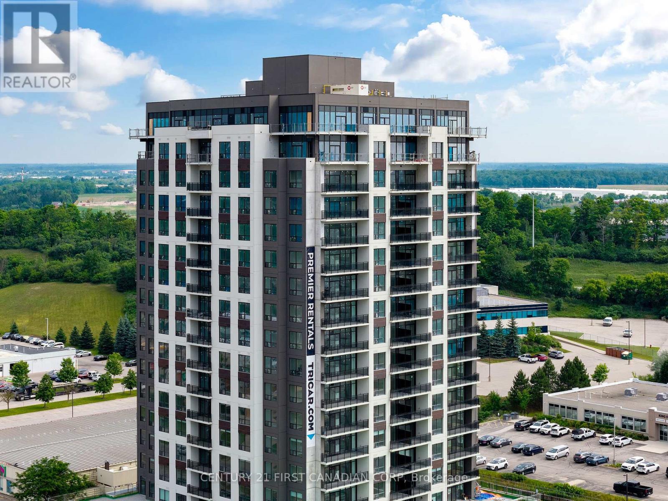151 Brixham Crescent
London South, Ontario
Presenting 151 Brixham - your new Home Sweet Home! This impressively improved and expanded 4-bedroom, 3.5 bathroom home offers 2,606 sq ft of above-grade living space plus a fully finished 1,172 ft walk-out lower level. Nestled on a super quiet tree-lined crescent in London's desirable southwest Westmount neighbourhood, this awesome home features a massive addition with an extended vaulted living room and an incredible kitchen complete with a pantry, granite counters, valence lighting, and glass mosaic backsplash. The backyard paradise is absolutely amazing - featuring a refinished gunite concrete pool with a new sand filter, pool heater, bullnose coping, Whiarton stone, and textured concrete patio surrounding - accessed from the amazing deck or the gorgeous walk-out. With extensive landscaping, a massive multi-tiered inlay sundeck, gazebo, and landscape lighting, this fully fenced oasis creates incredible ambiance for evening swims. The second level has an updated full main bath with stone and marble tile plus a great primary ensuite. The primary bedroom includes a walk-in closet, with one bedroom converted to a dressing room featuring built-in closets and built-in vanity. This home has all the modern conveniences, including an irrigation system, central vacuum, main floor laundry, and recent updates like architectural shingles, upgraded insulation, replacement windows and doors, and a 2016 furnace/AC. It also features central vac, a built-in irrigation system and an InSinkErator for garbage disposal. But wait! There's more! This walk-out lower level gives you even more living space with full bath, built-in cabinets, pot lights, and fireplace - perfect for entertaining or just hanging out. This fantastic family-oriented location offers easy access to parks, schools, recreation centres, shopping, and transportation with quick access in and out of town. Come see this exceptional Home Sweet Home - this one won't last long! (id:50886)
Royal LePage Triland Realty
11 Sheldabren Street
North Middlesex, Ontario
LIMITED TIME BUILDER INCENTIVE until November 30, 2025. Current price listed includes $25,000 off and an Appliance package. // MOVE IN READY - Discover timeless charm and contemporary comfort in this beautifully designed bungalow, built by Morrison Homes in the peaceful community of Ailsa Craig. Thoughtfully crafted with clean lines, warm finishes, and an airy open-concept layout, this home offers the perfect blend of style and function. Step into a welcoming foyer that opens into a light-filled living space featuring oversized windows and a patio door that invites the outdoors in. The kitchen is a standout, featuring sleek, hard-surface countertops, an oversized island, a walk-in pantry, and ample cabinetry, ideal for both everyday living and entertaining. The main level features a serene primary suite with a spacious walk-in closet and a private ensuite with elegant finishes. A second bedroom, an additional 4-piece bath, and a conveniently located main floor laundry room complete the main level. Downstairs, the fully finished basement offers incredible versatility with two additional bedrooms, a full bathroom, and a spacious rec room perfect for a home office, media lounge, or play area. Blending modern design with rustic charm, this Morrison-built home brings modern elegance, warmth, and practicality together in a setting that feels like home. Taxes & Assessed Value yet to be determined. (id:50886)
Century 21 First Canadian Corp.
1776 Finley Crescent
London North, Ontario
ATTN: First-Time Buyers! With the proposed HST rebates from both the Federal and Provincial governments, eligible buyers could own this home for just $596,372 after rebates. These beautifully upgraded townhomes showcase over $20,000 in builder enhancements and offer a spacious, sunlit open-concept main floor ideal for both everyday living and entertaining. The designer kitchen features upgraded cabinetry, sleek countertops, upgraded valence lighting, and modern fixtures, while the primary bedroom includes a large closet and a private ensuite for added comfort. Three additional generously sized bedrooms provide space for family, guests, or a home office. The main level is finished with durable luxury vinyl plank flooring, while the bedrooms offer the cozy comfort of plush carpeting. A convenient laundry area adds functionality, and the attached garage with inside entry and a private driveway ensures practicality and ease of access. Outdoors, enjoy a private rear yard perfect for relaxing or hosting gatherings. Comes with a 10 x 10 deck with no stairs - stairs can be added for $3,000.The timeless exterior design is enhanced by upgraded brick and siding finishes, all located in a vibrant community close to parks, schools, shopping, dining, and public transit, with quick access to major highways. Additional highlights include an energy-efficient build with modern mechanical systems, a basement roughed in for a future unit, contemporary lighting throughout, a stylish foyer entrance, and the added bonus of no condo fees.(Renderings, virtual staging, and photos are artist's concept only. Actual finishes, layouts, and specifications may differ without notice.) (id:50886)
Stronghold Real Estate Inc.
67 Harcroft Crescent
London South, Ontario
Welcome to this spacious 4-level backsplit nestled on a quiet crescent, perfect for families seeking both comfort and functionality. Featuring 4 bedrooms, 2 bathrooms, and a large kitchen ideal for gatherings, this home offers plenty of room to grow. The attached garage and additional parking for up to 6 vehicles make it convenient for multiple drivers, while the backyard is a true retreat with fruit trees, a garden, and even a workshop for hobbies or storage. A wonderful blend of space, charm, and practicality awaits! (id:50886)
Pinheiro Realty Ltd
56 Barrett Crescent
London South, Ontario
Nestled on a quiet, family-friendly Crescent in London's desirable south end, this charming 3-bedroom, 1.5-bath bungalow blends comfort, style, and thoughtful updates. Lovingly maintained by just two owners, pride of ownership shines through every inch of this inviting home. The main level features a bright and cozy living room, an updated kitchen, three comfortable bedrooms, and a full bathroom - all accented by beautiful hardwood flooring. Enjoy peace of mind with numerous updates, including windows, furnace, air conditioning, electrical panel, and roof. In August 2025, the bathtub and front porch were refreshed, combining modern convenience with classic charm. The lower level expands your living space by offering a rec room with bar, ready for your personal touch, 2-piece bathroom, and dedicated laundry and storage areas. Step outside to your fully fenced backyard oasis, ideal for entertaining or quiet evenings at home. Features include a side patio, gas line for barbecuing, and an automatic awning that provides shade and comfort with the touch of a button. Warm, welcoming, and move-in ready, 56 Barrett Crescent is more than just a house - it's a place to call home and create lasting memories. Don't miss this opportunity - your next chapter starts here! (id:50886)
Sutton Group - Select Realty
2221 Tribalwood Street
London North, Ontario
Welcome to your dream home in Northwest London! Showcasing 2368 sq ft. of functional and elegant space. Perfectly set on an oversized corner lot, this 3+1 bedroom, 3.5 bath two-storey home blends modern elegance with functional design. A bright foyer opens to a sunlit, open-concept living space ideal for entertaining or family life. The stylish kitchen features a central island & dining space. Enjoy relaxing in the open concept main living with your custom gas fireplace. The second level, features a luxurious primary suite with two walk-in closets and a spa-inspired ensuite featuring a modern oversized glass and tile shower. Two more spacious bedrooms and the convenience of second floor laundry make everyday living easy. The fully finished lower level expands your lifestyle with a large rec room, bedroom, and 3-piece bath & central vac rough in. Outdoors, enjoy a 1.5-car garage, concrete driveway equipped for 4 cars, and a no-sidewalk lot for rare privacy. Extras: California shutters throughout the home, A fully fenced backyard and patio completes the package. Minutes to Masonville and Hyde Park shopping, Western University, University Hospital, Desirable Elementary and High School district, this move-in ready home offers style, comfort, and location in one of Londons most desirable communities. Book your showing today!! (id:50886)
Exp Realty
1374 Shields Place
London North, Ontario
TO BE BUILT: Welcome to the Final Phase of Foxfield North by Rockmount Homes! Discover the opportunity to build your dream home in Foxfield North, one of London's most sought-after neighborhoods. This exclusive final phase offers 14 extraordinary lots on Shields Place & Heardcreek Trail, including standard, lookout, and walkout options, with many backing onto lush green space and a creek for added privacy and tranquility. Located in the desirable northwest end, Foxfield North provides seamless access to major shopping centers, restaurants, and arterial roads, ensuring effortless travel across the city. Families will appreciate placement within the new Northwest Public School and St. Gabriel Catholic Primary School zones. With Rockmount Homes, enjoy the flexibility of customizable floor plans, deposit structures, and closing timelines to fit your needs. Enjoy luxury finishes as part of the standard price, such as poplar stained stairs and railings with metal spindles, tiled showers, and cabinet upgrade allowances, offering elegance and comfort in every detail. Visit Our Model Home on Shields Place to experience the quality firsthand. Contact the listing agent today for more details and secure your lot before they're gone! (id:50886)
Century 21 First Canadian Corp
16 - 430 Head Street
Strathroy-Caradoc, Ontario
*To Be Built* Your dream home in the North end of Strathroy. This freehold vacant land condo Detatched bungalow crafted by Rocco Luxury Homes Ltd. This amazing property comes with two spacious bedrooms, the primary suite features a luxurious 4 piece ensuite and a large walk in closet. Additional features include 3-piece bathroom, main floor laundry and double car garage. As you ener, you'll be greeted by a spacious open concept kitchen, living and dining area flooded with natural light. This home comes with 9 foot ceiling, Quartz countertops throughout and Engineered Hardwood Floors. Mechanically you will have a 200 amp panel, central air and high efficiency gas furnace. Easy access to highway 402, schools, grocery stores, parks, golf courses and walking trails. Pictures are from the existing model home. (id:50886)
Century 21 First Canadian Corp
124 Styles Drive
St. Thomas, Ontario
Located in the desirable Miller's Pond close to park & trails is this brand new high-performance Doug Tarry built Energy Star, Semi-Detached Bungalow that is also Net Zero Ready! The EASTON model features 2 bedrooms (including a primary bedroom with a walk-in closet & ensuite) 2 full bathrooms (each with its own linen closet), an open concept living area including a kitchen (with an island, walk-in pantry & quartz counters) & great room. Notable features: spacious covered front porch, convenient main floor laundry, inviting foyer & luxury vinyl plank, ceramic & carpet flooring. Doug Tarry is making it even easier to own your home! Reach out for more information regarding HOME BUYER'S PROMOTIONS!!! All that is left to do is move in, get comfortable & enjoy. Welcome Home! (id:50886)
Royal LePage Triland Realty
Lot 51 Royal Crescent
Southwold, Ontario
Halcyon Homes Proudly Presents- 'BOWEN'- Opportunity to Build new with quality and affordability hand in hand. This beautiful model offers just over 2000 square feet of finished space with an open concept design and quality finishes. Space to work and grow in mind with 4 bedrooms, 2.5 baths + main floor office space. Bring your dream to life with choice of interior and exterior design and make a house a home. Added opportunity down the road to complete the basement to suit your needs and add to your square footage!Visit us at the Sales Centre, 52 Royal Cres Fri, Sat and Sun from 1-3pm. Explore all lot and model options and let our team help you find your perfect fit! (id:50886)
The Realty Firm Inc.
58 Deerfield Road
Lambton Shores, Ontario
Welcome to 58 Deerfield Rd. Formerly the model home for award-winning Rice Homes-showcasing superior craftsmanship, timeless style and 1,412 sq.ft. of upgraded smart main floor living. Gather with friends around the gleaming quartz island where natural light pours through expansive windows, seamlessly blending your open living space with the outdoors. On winter evenings, unwind beside the sleek linear fireplace beneath an elegant 10 tray ceiling, creating a warm, inviting atmosphere. This home is filled with premium touches through out: GE appliances, gas stove, gas BBQ hook up, an owned high efficiency hot water heater, main floor laundry, pre-engineered hardwood floors and oak stairs leading to a spacious, insulated basement with a rough in bath ready to finish to your liking. Outdoor living is just as inviting, with covered front and back porches perfect for breezy summer days-a powered shed with lighting, electricity,and a side door offers easy storage for a riding lawnmower.. Added features include 2 motorized blinds with window treatments throughout, a retractable screen at the front entrance, 1 yr old generator, and plenty of extra outlets in the basement. Every detail is designed for comfort, style and stress free living. Featuring an insulated two car garage, stone and Hardie board exterior, LifeBreath HRV unit, and concrete driveway with matching walk way. The front and back yards are landscaped for easy upkeep, making for perfect low maintenance living. Nestled in the charming and quiet community of Newport Landing in Grand Bend, youll be just a short stroll from the beach, shopping, restaurants, medical, and all the amenities this vibrant town is known for. This is more than a house its your forever home, set in a warm, welcoming neighbourhood youll be proud to call your own. Dont miss this opportunity-book your private showing today and fall in love with every detail. (id:50886)
Sutton Group - Select Realty
610 - 4286 King Street
Kitchener, Ontario
Live in Style at Deer Ridge Point by Tricar! This brand new - never lived in - 1-bedroom residence offers modern sophistication in one of the city's most sought-after neighborhoods. Designed with upscale finishes throughout, the unit features sleek hard surface flooring throughout, a gourmet kitchen with stainless steel appliances, quartz countertops, and an open-concept floorplan. Located in a premier building, enjoy top-tier amenities including a state-of-the-art fitness center, 3rd floor lounge and outdoor terrace with fireplace lounge area and BBQ, guest suite, and golf simulator room. With premier shopping, fine dining, entertainment, and transit just steps away, this unit offers the ultimate urban lifestyle. Model Suites open Saturdays and Sundays from 11-4 pm, or Schedule a tour today and experience luxury city living at its finest! (id:50886)
Century 21 First Canadian Corp

