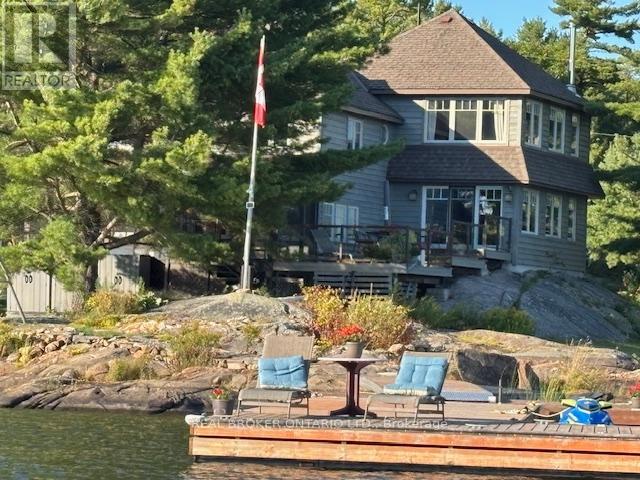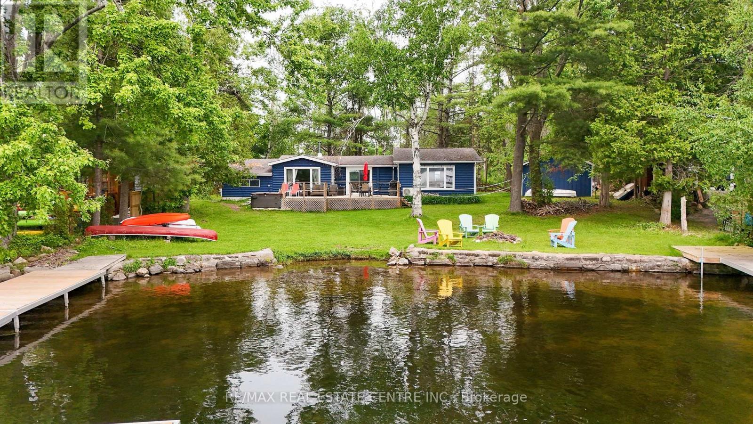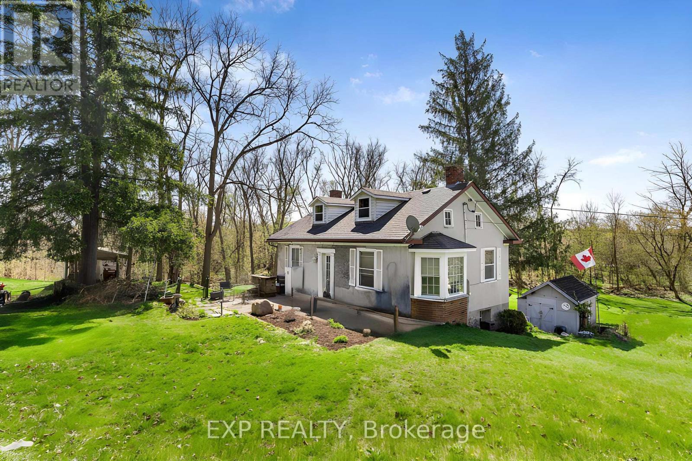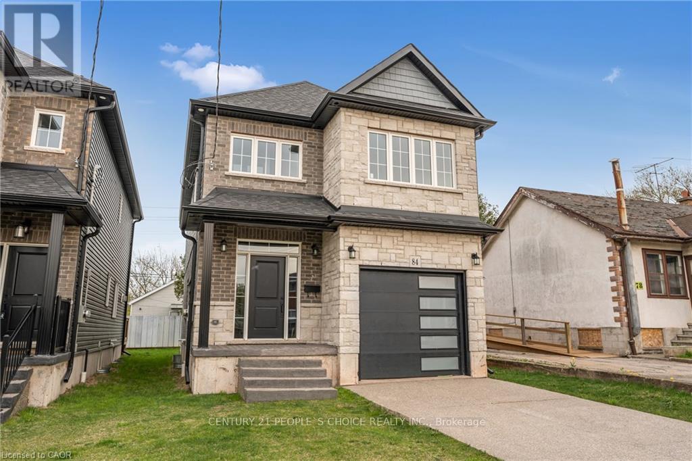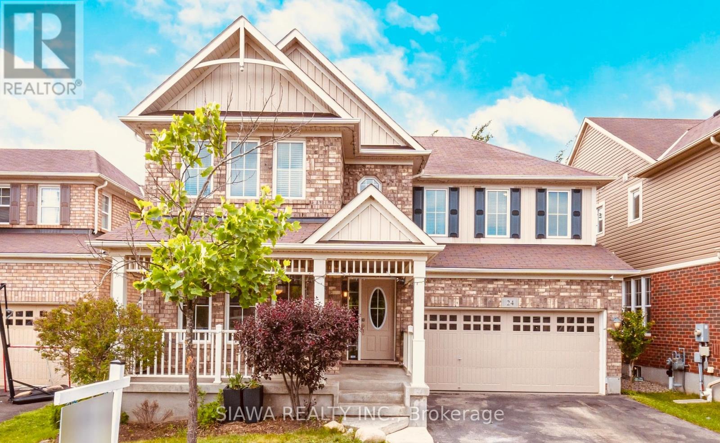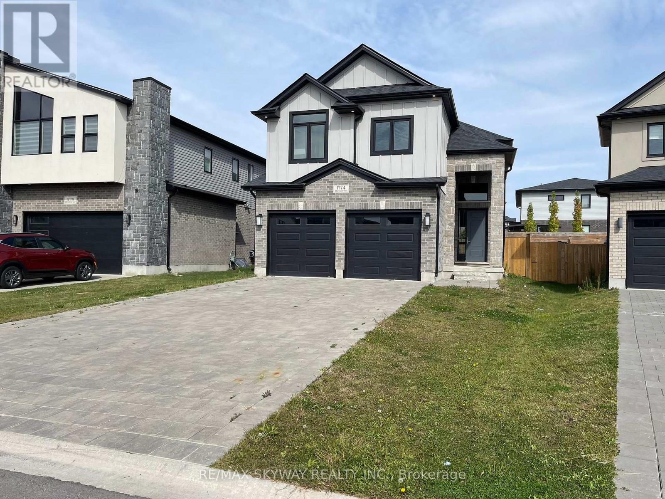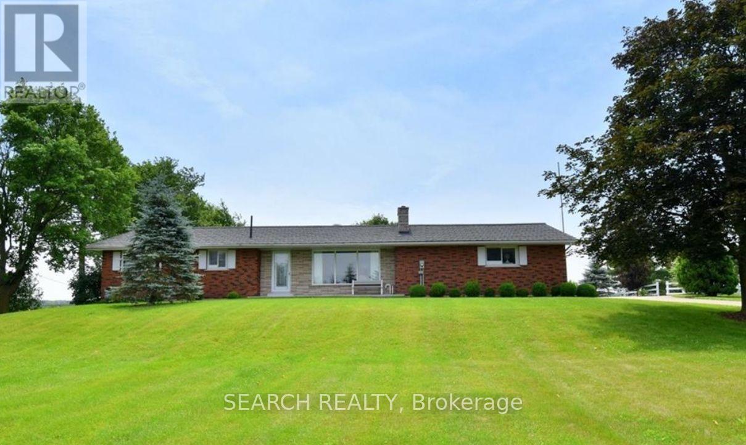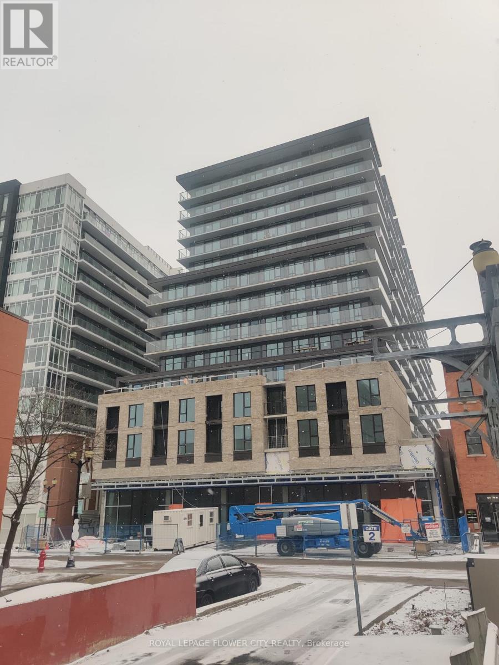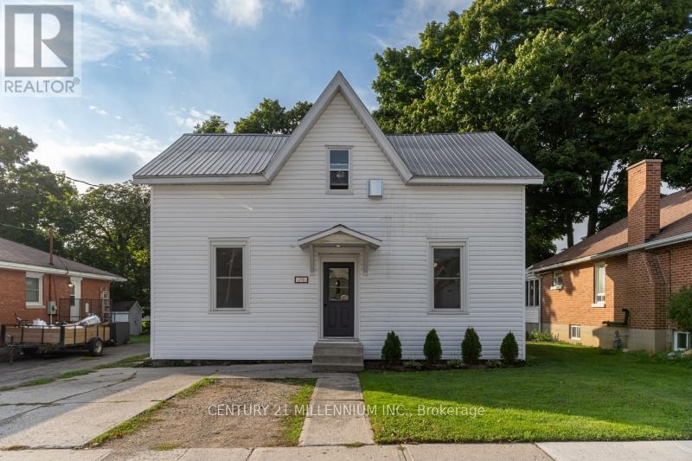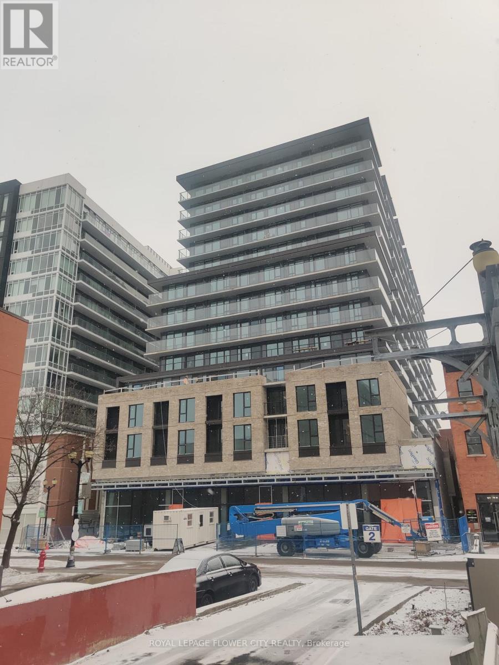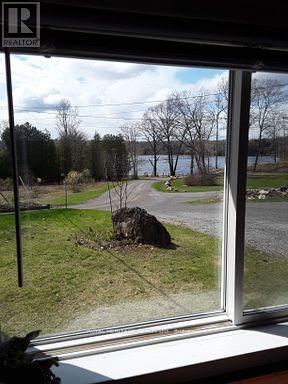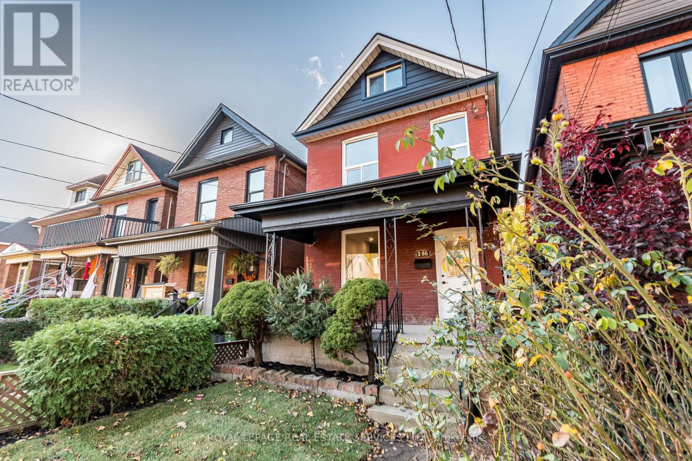121 Rattlebear Drive
The Archipelago, Ontario
This property is a one-of-a-kind, unique 38-acre, approximately 860 ft of private shoreline paradise. The estate boasts a beautiful three-bedroom century home with a newer addition, crafted in Georgian Bay design and architecture, constructed with bright windows in every room. The house is situated on a pointe, providing breathtaking views of the water from every room. Sun all day and night sky all evening. The impressive year-round family main house is complemented by a two-bedroom cabin with a two-piece bath and an office sleeper. Both tastefully finished with pine walls and ceilings. This listing renders all chattels and furnishings, conveniently turnkey and move-in. Modern stainless steel Jenn-Air appliances, with a down-draft propane cook top, and striking granite countertops. Fridge, stove, oven, dishwasher, microwave, washer dryer and additional fridge. The in-floor propane heating operates smoothly year-round with a new boiler and glycol lines. There is passive solar lighting throughout the garden and natural grounds. The additional buildings include a tool shed, wood shed, tin shed, and a 40 x 24 Dura shelter, to provide for all your storage needs. This remarkable property delivers the most in remote waterfront living. The two docks provide safe and easy mooring for both small and large vessels, offering deep-water access to pristine Georgian Bay, making them ideal for travel and small vessel launching. The 38 acres showcase the ultimate in cottage life, featuring fishing, boating, water sports, bird and wildlife watching, wilderness trekking, and foraging. Off-road recreational activities are enhanced by exclusive access to approximately 100 acres of adjoining forest crown land. This is a rare Georgian Bay waterfront estate that lavishes in private, peaceful waterfront living, with the convenience of year-round road access. There are no accurate comparisons. To truly appreciate the spectacular and serene nature of the property, it must be experienced. (id:50886)
Real Broker Ontario Ltd.
3012 Greenwood Lane
Selwyn, Ontario
Serenity Meets Convenience At This Beautifully Renovated, Four-Season Waterfront Cottage On Upper Buckhorn Lake. This Well-Maintained, Tastefully Updated, Turn-Key Property Sits On A Year-Round Accessible Road And Offers 85 Feet Of Private Waterfront With Direct Access To The Trent Severn Waterway - Perfect For Boating, Swimming, And Fishing Right From Your Own Dock. The Cottage Features 3 Bedrooms And 2 Stylishly Updated Bathrooms With Desirable Western Exposure. The Modern Kitchen Boasts Stainless Steel Appliances, While The Open-Concept Living And Dining Area Flows Seamlessly Onto A Spacious Deck With A Hot Tub And Stunning Lake Views. Cozy Up By The Woodstove On Cool Evenings Or Entertain Family And Friends On The Level Lot That's Accessible For All Ages. Substantial Upgrades Include A New Septic System (2022), Water Well (2022), And New Breaker Panel (2022), Plus An Energy-Efficient Heat Pump To Keep You Comfortable Year-Round. Additional Highlights Include Two Smaller Sheds, And A Large Charming Bunkie/Shed That Can Be Converted Into A Rec Room Or Extra Living Space. Located Just Minutes From The Amenities And Restaurants In Lakefield, 9 Minutes To Buckhorn For Dinner, Groceries, LCBO And More, And Only 25 Minutes To Peterborough. With Weekly Garbage And Recycling Pickup Right At The Curb, High-Speed Bell Internet Availability, And Strong Potential For Rental Income, This Property Offers The Perfect Balance Of Relaxation And Investment. Whether You're A Boater, Kayaker, Paddleboarder, Or Simply Seeking A Peaceful Escape, This Cottage Is A True Gem With Lots Of Waterways To Explore - Don't Miss Your Chance To Own A Slice Of Paradise. Come And Fall In Love With This Beauty. (id:50886)
RE/MAX Real Estate Centre Inc.
36 Elgin Street
Woolwich, Ontario
Welcome to 36 Elgin Street a rare and exceptional land opportunity in the heart of Conestogo, where theGrand River meets the Conestogo River. Set on nearly 4 acres of mature, tree-lined land, this uniqueproperty offers scenic beauty, privacy, and outstanding redevelopment potential. Whether you're looking torestore the existing farmhouse or build your dream home, this site presents endless possibilities in one ofWaterloo Region's most picturesque settings.The existing 3-bedroom, 1-bathroom farmhouse spans over1,800 sq. ft. and is rich with rustic charm featuring original woodwork, wide plank floors, vintagefireplaces, and expansive windows that fill the home with natural light. The main floor includes two invitingliving areas and a spacious country-style kitchen with a walkout to the backyard. Upstairs are threecharacter-filled bedrooms that can be renovated or reimagined as part of a larger vision.Zoned residentialand surrounded by estate-style, multi-million-dollar homes, this property is ideally located close to trails,golf courses, St. Jacobs, Elmira, and the city of Waterloo. Whether you're a builder, investor, or a familydreaming of a countryside retreat close to urban conveniences this is a rare opportunity not to bemissed.roots in a peaceful, well-connected community. (id:50886)
Exp Realty
(Upper) - 84 Beland Avenue
Hamilton, Ontario
This is a great opportunity to lease a brand new home in a prime location. Spacious and well-maintained 4 bedroom, 3 bathroom home is located in a fantastic friendly neighbourhood in Hamilton. Enjoy convenient access to highways, shopping centres, parks, schools, and a recreation centre-all just minutes away. (id:50886)
Century 21 People's Choice Realty Inc.
24 Chase Crescent
Cambridge, Ontario
Don't miss this opportunity to lease a beautiful, modern 2-bedroom, 1-washroom legal basement apartment in a sought-after Hespeler neighborhood. Enjoy a bright living space with big windows-it doesn't feel like a basement! Features include a separate private entrance, in-suite laundry, and a custom-built 3-piece washroom. Situated on a premium treed lot in a quiet area, you'll be close to parks, schools, and amenities. Easy highway access is just a short 10-20 minute drive away. 30% of all the utilities is tenant's responsibility. (id:50886)
Siawa Realty Inc.
1774 Brunson Way
London South, Ontario
Sits on a PREMIUM Deep LOT that widens to 54ft !! This stunning residence offers approximately 2,440 Sq ft of thoughtfully designed living space, featuring 4 elegant bedrooms and 3.5 luxurious bathrooms. The exterior captivates with its harmonious blend of stone, brick, and Hardi materials, complemented by an 8 Car driveway and double garage providing parking for up to 6 vehicles. Step inside to find engineered hardwood flooring, a striking gas fireplace with built-in shelving in the great room, and a modern kitchen showcasing quartz countertops and an oversized breakfast bar. The main floor is bathed in natural light from enlarged windows, allowing you to enjoy the breathtaking views of Bolar Mountain. Ascend to the master suite, complete with a spa-like en-suite and custom walk-in closet. Three additional bedrooms offer ample space for family and guests, while the unfinished basement invites your creative touch. (id:50886)
RE/MAX Skyway Realty Inc.
5536 Hwy #3
Haldimand, Ontario
Welcome to this charming 2+1 bedroom bungalow in desirable Cayuga (Haldimand), set on an impressive 150 x 250 ft lot offering ample space and versatility. The home features an open-concept layout filled with natural light, a spacious living and dining area, and well-sized bedrooms on the main floor. A large unfinished basement with a separate entrance provides excellent potential for an in-law suite or additional living space. The attached two-car garage includes extra finished living space and a bathroom, ideal for guests or a home office. Completing this exceptional property is a detached two-car garage and workshop with its own kitchen, bedroom, and 3-piece bath-perfect for extended family, hobbies, or a home-based business. Situated in a peaceful rural setting yet close to all town amenities, this property offers the perfect blend of space, comfort, and opportunity. (id:50886)
Lpt Realty
King Realty Co.
311 - 1 Jarvis Street
Hamilton, Ontario
1 year old very spacious unit in a quite building yet close to all required amenities; restaurants, bars, transit. Situated in the main hub, this unit comes with solid laminate flooring (no carpet), 2 full bathrooms, spacious balcony, in-suite laundry, full functioning kitchen with appliances only 1 year old. Also a den large enough to fit another bed with a full door. The building has a secure entry with concierge/security and a fitness room. (id:50886)
Royal LePage Flower City Realty
Upper - 276 Edward Street
North Huron, Ontario
2-Bedroom Apartment available immediately at 276 Edward Street, Upper Unit (2nd Floor of Duplex), Wingham, ON. This fully renovated duplex (2022) offers a bright and spacious upper-level unit featuring modern finishes, privateground-floor entrance with foyer and stairs to second floor, in-suite laundry (washer & dryer), fridge, stove, anddishwasher, and parking for one vehicle. Rent is plus heat and hydro (separately metered). Preferred Minimum 1-year lease. Requirements: Rental application, recent employment letter, current pay stubs, and credit report. First and last month's rent required upon signing. A comfortable, updated space in a quiet residential area - perfect for those seeking quality living in Wingham. (id:50886)
Century 21 Millennium Inc.
311 - 1 Jarvis Street
Hamilton, Ontario
1 year old very spacious unit in a quite building yet close to all required amenities; restaurants, bars, transit. Situated in the main hub, this unit comes with solid laminate flooring (no carpet), 2 full bathrooms, In-suite Laundry, spacious balcony, full functioning kitchen with appliances only 1 year old. Also a den large enough to fit another bed with a full door. The building has a secure entry with concierge/security and a fitness room. Unit is newly painted. (id:50886)
Royal LePage Flower City Realty
87 Fire Route 57 Route
Havelock-Belmont-Methuen, Ontario
Enjoy the summer on beautiful Cordova Lake! Enjoy deeded access with a lake view without the high waterfront taxes! The best of both worlds! This cottage/home is fully winterized and has had many updates over the years to make it comfortable for every season. The location is great and is close to ATV and snowmobile trails in the area. Comes with a very nice spacious deck with built in seating and cushions and has all the things you need to start your summer season off right, even a barbeque! A large cast iron wood burning cook stove with oven is in the Kitchen. Great for heat and cooking pizza for your guests! The spacious workshop has an area for wood storage and as well there is a smaller shed for the yard and garden equipment. Star Link Satellite provides internet service for the property and is negotiable with the sale. It's an easy commute from the city! (id:50886)
Royal Heritage Realty Ltd.
Upper - 286 Cumberland Avenue
Hamilton, Ontario
This 4+ bedroom family (MAIN/2nd/3rd) plus the cost of all utilities and insurance (heat, hydro, water). Located in the neighbourhood of St. Clair this home was completely renovated in 2023. The main floor offers premium laminate floors throughout, 2-piece powder room bath, open concept layout well laid out kitchen offering top of the line stainless steel appliances (fridge, stove, microwave, built-in dishwasher) loads of cupboard and counter space and a stacked washer/dryer set neatly tucked into the cabinetry. The second floor premium laminate flooring, primary bedroom overlooks front yard and complete with double mirrored closet, bedrooms 2 and 3 are a good size and bedroom 3 offers an additional den overlooking the rear yard (an ideal room for work at home office, nursery, art studio) completing the 2nd floor is a 5-piece bath (tub, rain head shower, handheld shower, toilet, sink). Bonus space is the 3rd floor loft with the same premium laminate wood floors, 4th bedroom and an adjoining sitting room/den and large closet. Includes 2 parking spots (tandem) (id:50886)
Royal LePage Real Estate Services Ltd.

