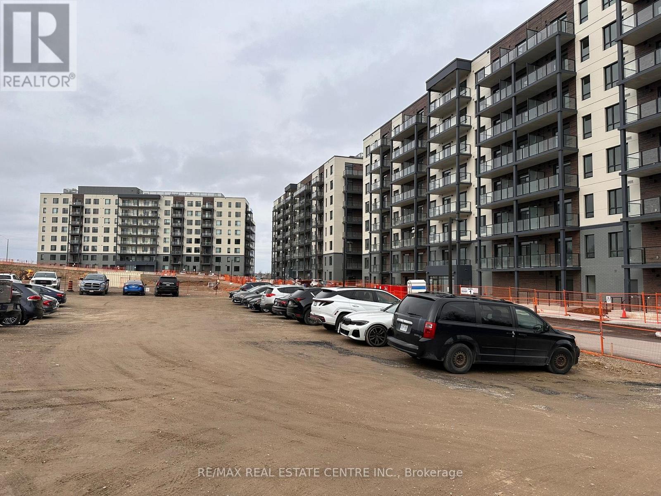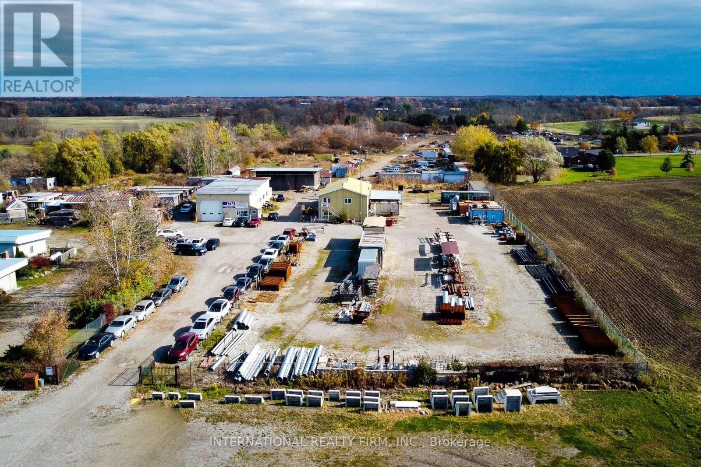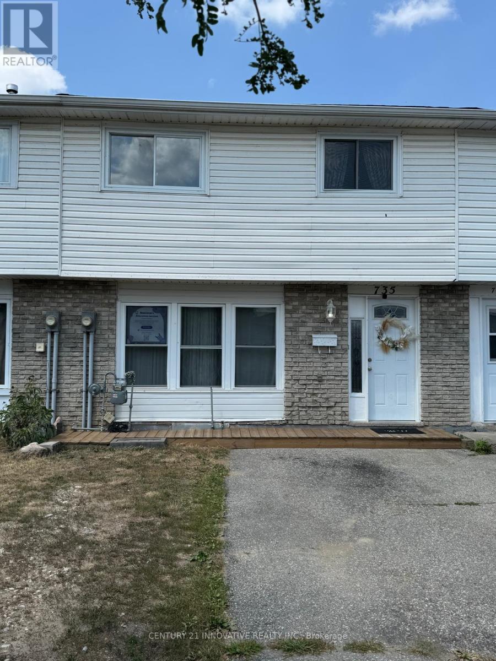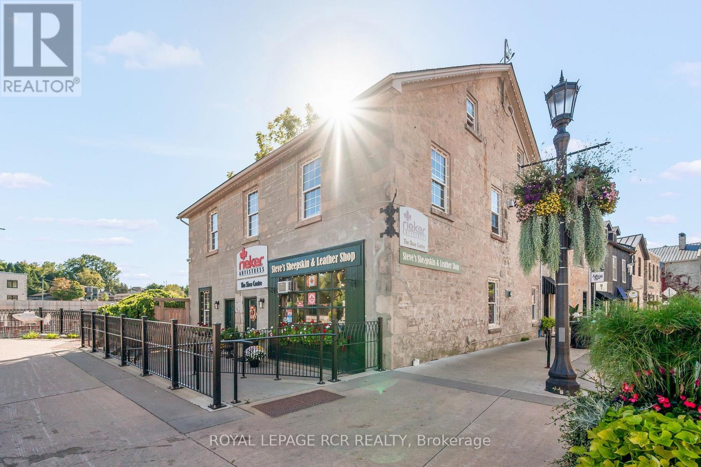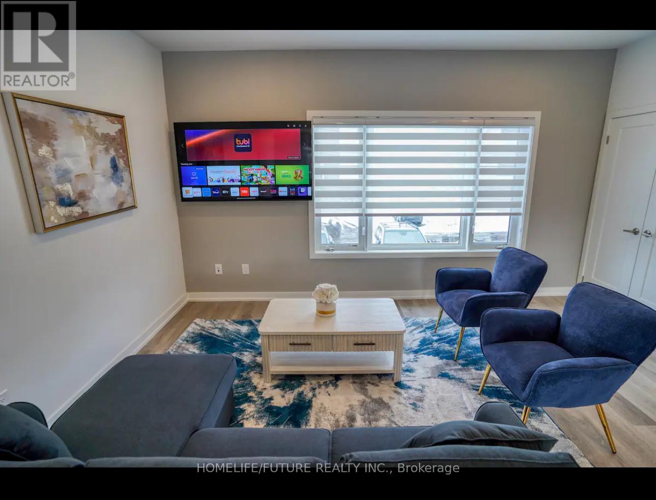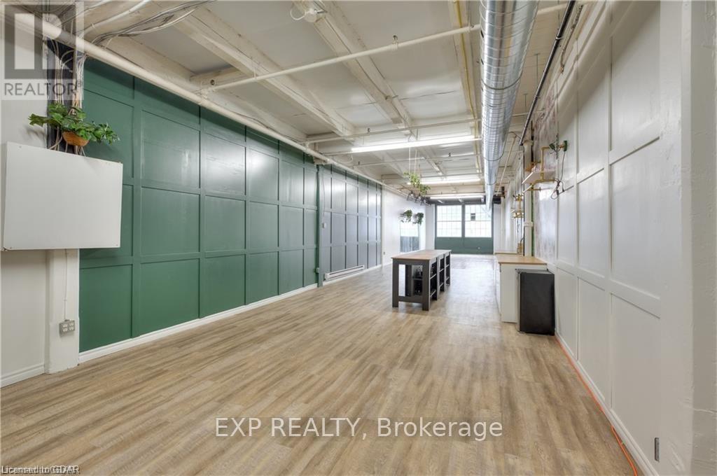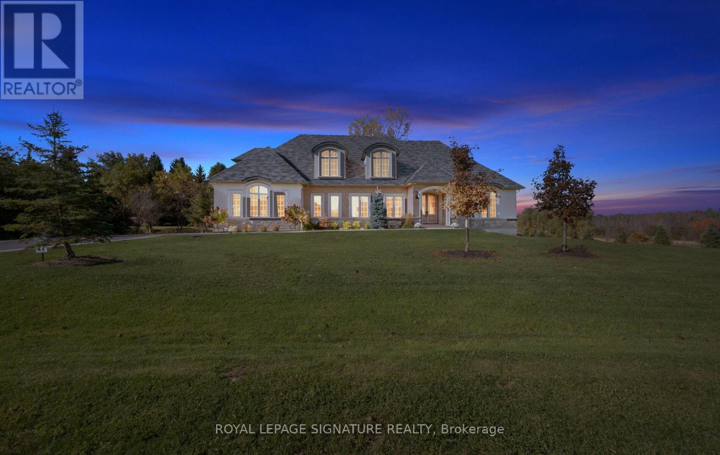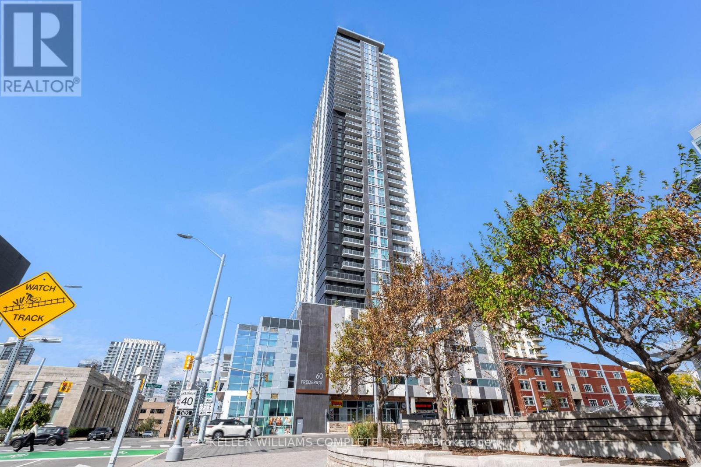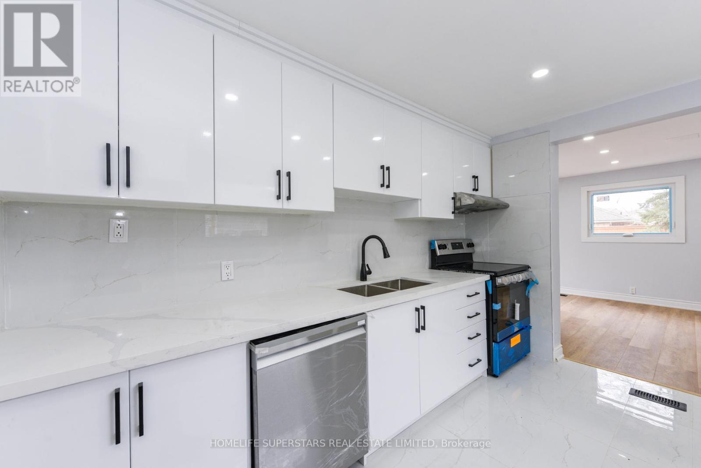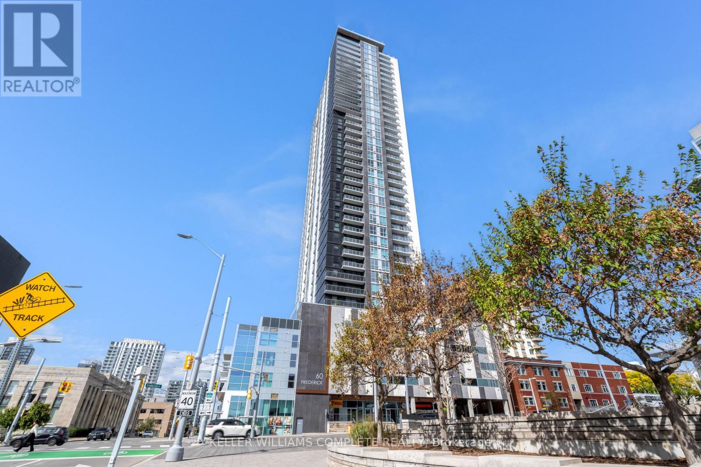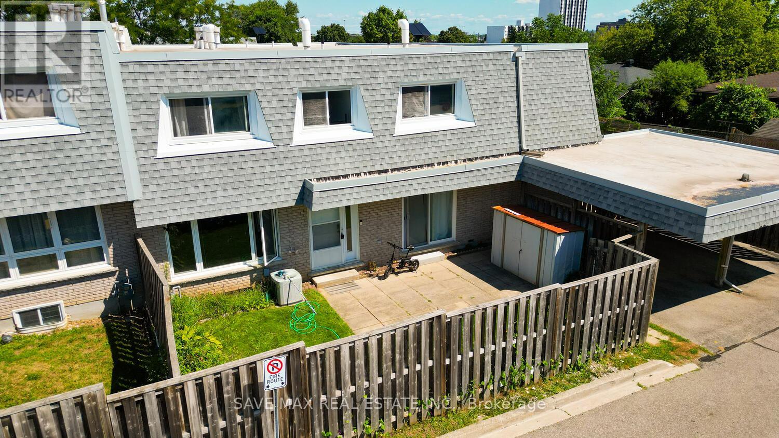101 - 181 Elmira Road
Guelph, Ontario
Clear View, Bright And Spacious, One Bedroom Plus Den (Can Be Used As A Second Bedroom Or office) In The Heart Of Guelph's Vibrant West End. Very Convenient Lay Out, Open Concept Design With A Gourmet Kitchen Equipped With Stainless-steel Premium Appliances. Carpet Free, Engineered Wood Floors, Pot Lights And Ensuite Laundry., Generous Sized Bedroom, Upscale Amenities (Upcoming), Including Fitness Facilities, Outdoor Swimming Pool, Park, And Rooftop Patio. Close To Schools, Parks, Grocery Stores, Banks, Recreation Centre, Restaurants, Costco, And Minutes Drive To University Of Guelph, Conestoga College, Major Highways (6, 7, 124),One Parking Included. Only Pay For one bill (id:50886)
RE/MAX Real Estate Centre Inc.
548 Junction Road
Haldimand, Ontario
Your chance to acquire in the Haldimand countryside a mixed use opportunity of 30+ acres including established automotive operations with agriculturalland and numerous development possibilities in a rural yet accessible location. The fully licensed auto recycling operation has further potential to expandto Truck parking, Heavy vehicle and Equipment storage, animal kennels usage, construction of a custom dwelling on green space, construction of airstripand hanger and more subject to necessary permits. Three various buildings offer 1, Mechanic/Body shop/Dealership (about 2700sq ft) 2, Offices/storage(about 2000sq ft) 3, Storage shell (about 2000sq ft) plus other storage units are currently on site. Similar business has operated on this site for many years previously. Current tenant in one building + 1 acre of land is willing to stay offering immediate income to the new owner. Current licensed permitted uses,10+ acres permitted as Auto Wrecking. Sale of Used Parts, Dealership Auto Sales, Auto Repairs, Scrap Metal Salvage 10 acres Agriculture and 10 acres bush. Owner has UCDA, OMVIC licenses. Property is currently Zoned Agricultural with Legal Non Conforming Salvage Yard. Two entrances to theproperty from Junction Rd currently. (id:50886)
International Realty Firm
735 Parkview Crescent
Cambridge, Ontario
Welcome to this beautifully maintained 4+1 bedroom, 2 bathroom family home, ideally situated in a quiet, family-friendly neighborhood. Enjoy the perfect blend of comfort and convenience with schools just a short walk away and quick, easy access to Highway 401-making your daily commute a breeze. Step inside to find a bright and functional layout, offering ample space for growing families or those in need of a home office or guest suite. The heart of the home features a generous living area, updated kitchen, and a dining space ideal for hosting. Downstairs, the finished lower level includes a versatile +1 bedroom-perfect as a guest room, home gym, or playroom. One of the standout features of this property is the serene backyard, backing onto open green space-providing privacy, and the ideal setting for outdoor relaxation or entertaining. Don't miss your chance to own this move-in ready home in a prime location. (id:50886)
Century 21 Innovative Realty Inc.
50 Mill Street W
Centre Wellington, Ontario
In the heart of historic Elora, where cobblestone charm meets the gentle flow of the Grand River, stands a property that captures the very essence of this beloved village. Surrounded by artisan shops, cafés, and galleries, this stunning building is more than a place of business; it is a cornerstone of opportunity in one of Ontario's most picturesque and thriving communities. Set along the river's edge, the rear of the property opens to a raised deck and stone patio offering an extraordinary vantage point. Here, the sound of rushing water and views of the Grand create a setting that draws people in and keeps them lingering, an atmosphere ideal for a destination business or a peaceful retreat for those who call it home. The main level features a beautifully maintained commercial unit perfectly suited for a boutique, gallery, or café. With high visibility and steady foot traffic, it offers the ideal stage for an entrepreneur or investor looking to establish a lasting presence in downtown Elora. Above, two separately metered two-bedroom apartments provide additional versatility and income potential. These bright, inviting spaces are rich with character and offer views that celebrate the river and the surrounding heritage architecture. Owning a property that combines commercial and residential spaces opens a world of possibility. Operate your own business below while living steps away, or lease both levels for a steady multi-stream income. The configuration offers flexibility to evolve with your goals today, tomorrow, and years into the future. Few properties balance such beauty, functionality, and potential. With its riverfront setting, historic character, and prime location within Elora's lively core, this is an opportunity to invest in a building that embodies the soul of the village itself - creative, enduring, and full of promise. (id:50886)
Royal LePage Rcr Realty
721 - 4263 Fourth Avenue
Niagara Falls, Ontario
This luxury Niagara Falls townhome offers 1500 square feet of modern living with three bedrooms, 2.5 bathrooms. The open-concept design, filled with natural light, flows seamlessly into a spacious balcony perfect for relaxation. Ideally located near local attractions, dining, and shopping, the property combines urban convenience with a private retreat atmosphere, complete with dedicated parking and family-friendly interiors for a memorable getaway. (id:50886)
Homelife/future Realty Inc.
8390 Dale Road
Cobourg, Ontario
Land for Sale in Cobourg Residential R1 Zoning Opportunity awaits with this prime piece of land located just off the main road in Cobourg. Perfect for building your dream home. Its strategic location provides excellent visibility and access, making it ideal for a private residence venture. (id:50886)
Pinnacle One Real Estate Inc.
205 - 20 Park Hill Road E
Cambridge, Ontario
Step into opportunity at Unit 205, a stunning 1,464 square foot commercial space designed to inspire creativity and success. Nestled within the vibrant community of Downtown Cambridge, this modern second-floor unit offers the perfect blend of style, flexibility, and function for your growing business. Featuring a bright open-concept layout with soaring ceilings and expansive windows, the space is filled with natural light, creating an uplifting environment ideal for studios, creative offices, fitness and wellness businesses, or professional workspaces. The contemporary finishes and modern amenities provide a sophisticated backdrop for your brand to shine. Whether you envision a yoga or dance studio, a photography or design workspace, or an innovative entrepreneurial hub, this unit adapts seamlessly to your needs. Located in a thriving commercial corridor, you will benefit from high visibility, convenient access to major routes and public transit, and close proximity to Cambridge's best restaurants, cafés, and retail destinations. With flexible lease terms available, Unit 205 offers the perfect setting to grow, create, and thrive. Make your next move at 20 Park Hill Road, where your vision meets its space. (id:50886)
Exp Realty
161 Perryman Court
Erin, Ontario
Unmatched Luxury Living - A Custom Estate Beyond Compare. 3916 Sq Ft Bungaloft | 1 Acre Lot | Discover a rare opportunity to own a truly one-of-a-kind custom estate home, built with an unparalleled level of craftsmanship and over $300,000 in high-end inclusions that redefine quality and luxury. Situated on an expansive 1-acre lot, this 4+1 bedroom Bungaloft offers over 5600 sq ft of finished living space across three meticulously designed levels. From the moment you arrive, the elegant 8' Sapcle Mahogany entry system and French clad exterior French doors set the tone for what lies within-sophistication, comfort, and distinction. Main Floor Highlights: Soaring 10-foot ceilings, rich plaster crown moldings, and oversized 9.25" baseboards create a grand yet inviting feel. Primary bedroom retreat with his-and-hers walk-in closets and an opulent 5-piece ensuite featuring freestanding soaker tub, rain shower, and Kohler fixtures. Designer kitchen with granite, Oversized island, 48" uppers with crown molding, Sub-Zero 48" fridge/freezer, Wolf 48" range, and custom cabinetry extending into the laundry room. Spacious great room with cathedral ceiling, full-view Napoleon fireplace, and panoramic windows .Low-voltage in-floor heating around kitchen island, bathroom vanities, toilets, laundry areas. Geothermal heating and cooling, tankless water heater (owned).Oversized 4-car garage, fully insulated, drywalled, taped, and primed with carriage-style 9x7 doors and belt drive openers. Three generously sized bedrooms on second floor, 9-foot ceilings and continued designer finishes. Home gym, 5th bedroom with 3-piece semi ens. Expansive recreation room with walk out to backyard. Custom built-in bar with island - easily converted into a second kitchen for multi-generational living or in-law suite. This is more than a home-it's a statement of success, comfort, and enduring quality. Don't miss this rare opportunity to own one of the most impressively built estate homes in the regi (id:50886)
Royal LePage Signature Realty
307 - 60 Frederick Street
Kitchener, Ontario
Welcome to unit 307. This rare 2-bedroom, 2-bath condo located in the heart of Kitchener. The unit is 823 sq. ft and the largest 2-bedroom unit in the building. Located on the podium level, you can skip the elevator and access your unit directly from your owned parking spot on the 3rd floor. The layout boasts a spacious primary bedroom with a walk-in closet, while the second bedroom features double closets, all fitted with upgraded organizers. Additional highlights include automated powered roller shades, private balcony and in-suite laundry. The condo is close to it all- LRT access, Conestoga College, government buildings and great restaurants. Don't miss out on this rare opportunity to own a spacious unit in one of Kitchener's premier buildings! (id:50886)
Keller Williams Complete Realty
15 Dover Road
Welland, Ontario
Beautiful, top to bottom renovated detached home offering 4 bedrooms, one bath, new windows and doors, new paint and pot lights throughout the house, new kitchen with new appliances, no carpet in the house, private fenced yard with a large patio to enjoy outside, close to bus stop, walking distance to plaza. Must see!!! (id:50886)
Homelife Superstars Real Estate Limited
307 - 60 Frederick Street
Kitchener, Ontario
Welcome to unit 307. This rare 2-bedroom, 2-bath condo located in the heart of Kitchener. The unit is 823 sq. ft and the largest 2-bedroom unit in the building. Located on the podium level, you can skip the elevator and access your unit directly from your owned parking spot on the 3rd floor. The layout boasts a spacious primary bedroom with a walk-in closet, while the second bedroom features double closets, all fitted with upgraded organizers. Additional highlights include automated powered roller shades, private balcony and in-suite laundry. The condo is close to it all- LRT access, Conestoga College, government buildings and great restaurants. Don't miss out on this rare opportunity to rent a spacious unit in one of Kitchener's premier buildings! (id:50886)
Keller Williams Complete Realty
38 - 14 Williamsburg Road
Kitchener, Ontario
Beautifully Maintained and Spacious 3+1 Bedroom Condo Townhouse in Laurentian Hills! This bright home offers plenty of storage, private parking, a fully fenced yard, and convenient main floor laundry. Enjoy an open-concept layout that seamlessly connects the kitchen and living area, enhanced by a window cutout that fills the space with natural light. Featuring three generously sized bedrooms, including a primary suite with his-and-her closets and ample space for a king-size bed, this home is sure to impress. (id:50886)
Save Max Real Estate Inc.

