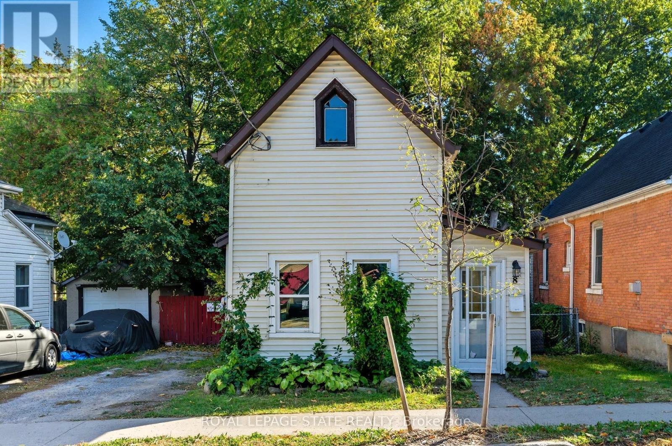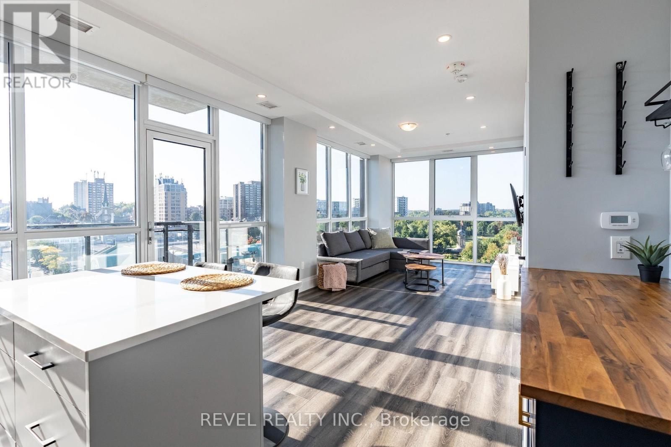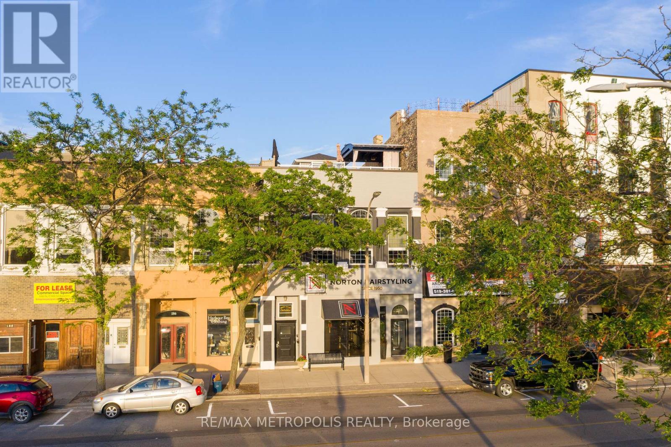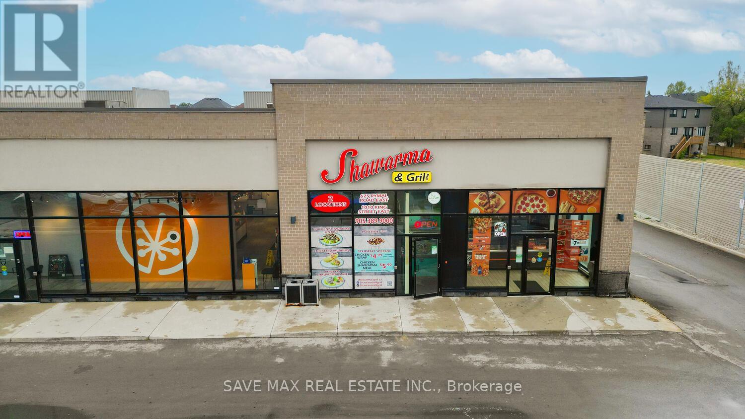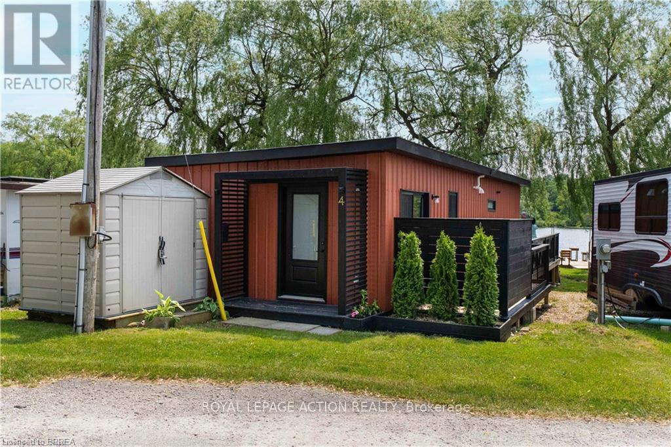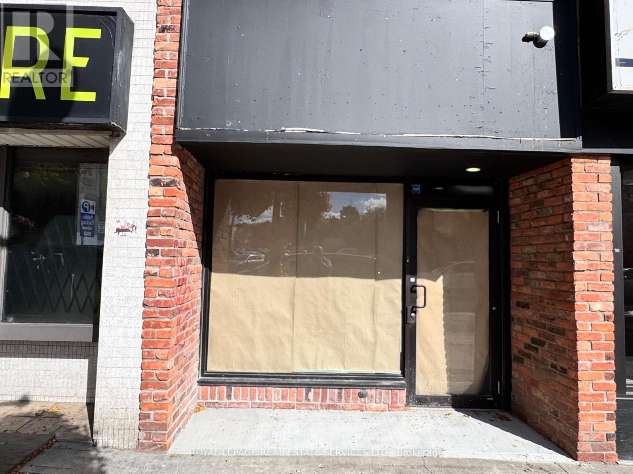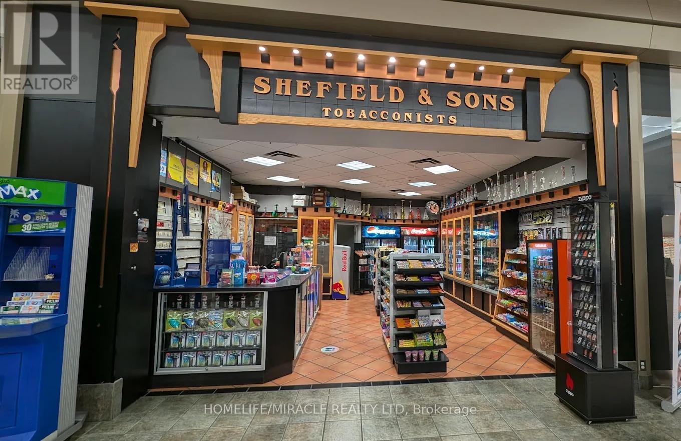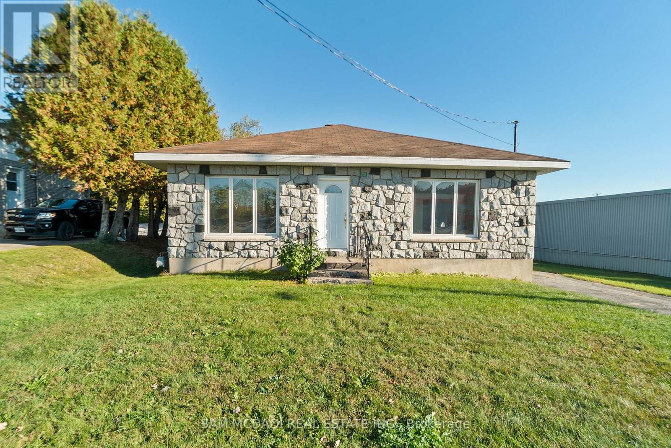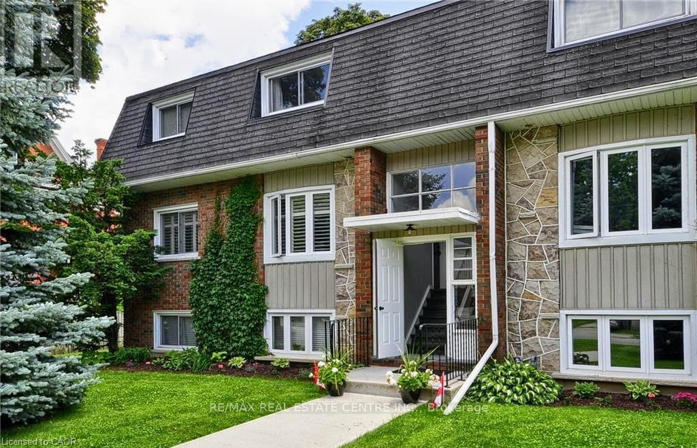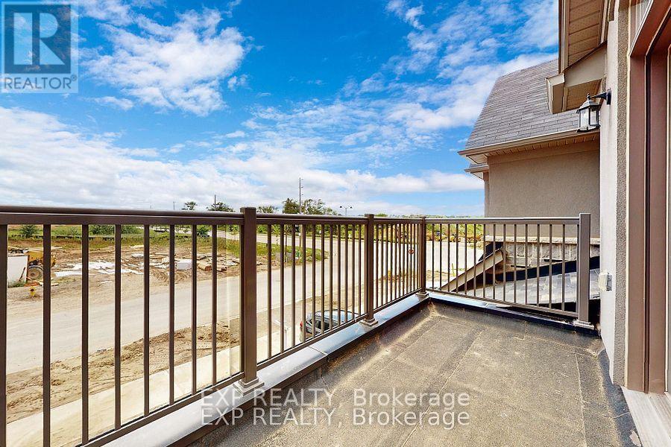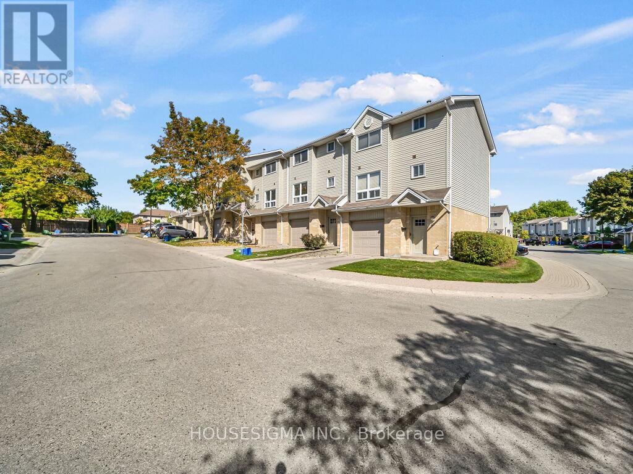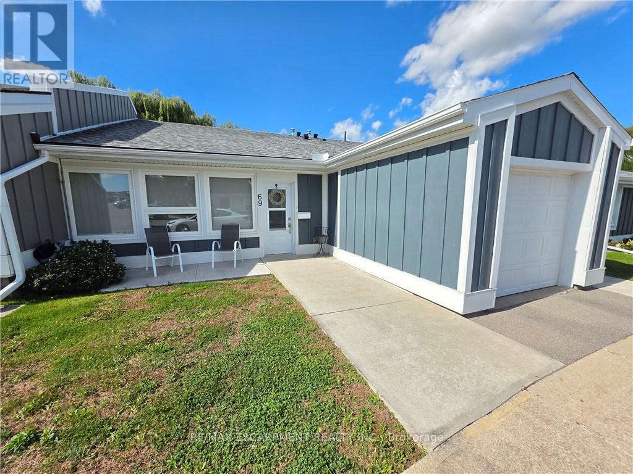8 Tasker Street
St. Catharines, Ontario
This unique front & back two-unit property provides both character and opportunity. Once a church, the building has been thoughtfully converted into two charming one-bedroom apartments, each filled with distinctive architectural details that set it apart from standard rentals. The property features a private driveway along with a fully fenced private rear yard perfect for summer BBQs or simply to enjoy. You wont want to miss the super unique detached flex space with a quaint open concept layout with a kitchenette, loft bed, toilet & shower providing a potential 3rd living space! Situated in the heart of this charming St. Catharines neighbourhood, residents enjoy easy access to local shops, farmers market, dining, parks, and transitmaking it an attractive option for tenants seeking both charm and convenience. With its strong rental appeal and historic character, 8 Tasker St. is a standout addition to any investment portfolio. (id:50886)
Royal LePage State Realty
5 - 60 Charles Street W
Kitchener, Ontario
This 797 total square foot one-bedroom, one-bathroom corner unit offers modern design, high-end finishes, and an open-concept layout filled with natural light. Featuring 9-foot ceilings, floor-to-ceiling windows, custom closets, upgraded appliances, in-suite laundry, and a private balcony with stunning views of Victoria Park, this home has been elevated with over $42,000 in upgrades. One underground parking space and a storage locker are included. The building provides exceptional amenities including a concierge, a social lounge with catering kitchen, a landscaped seventh-floor terrace, a fully equipped fitness centre, yoga and wellness rooms, and secure vehicle and bicycle parking. Located in the heart of downtown, this condo is just steps to Victoria Park, community festivals, restaurants, cafés, shopping, Google, top universities and colleges, and the LRT. Perfect for young professionals, first-time homebuyers, or investors, this property combines convenience, style, and unmatched urban living. (id:50886)
Revel Realty Inc.
Upper - 182 Front Street N
Sarnia, Ontario
STUNNING EXECUTIVE FURNISHED LOFT FOR LEASE LOCATED IN THE HEART OF DOWNTOWN SARNIA, WITH PANORAMIC VIEWS OF THE ST. CLAIR RIVER, BLUEWATER BRIDGE & SARNIA BAY. THIS 3 STOREY WITH ITS OWN PRIVATE ENTRANCE BOASTS 3 BEDROOMS & 2 BATHROOMS IN AN OPEN LAYOUT WITH HIGH END FINISHES THROUGHOUT. THE GORGEOUS GREAT ROOM HAS MASSIVE WINDOWS THAT BRING IN NATURAL SUNLIGHT & INCREDIBLE VIEWS. THE CATHEDRAL CEILINS & GAS FIREPLACE IS OPENTO THE STUNNING CHEF'S KITCHEN WITH TALL CABINETS, GAS STOVE, & TOP OF THE LINE APPLIANCES WITH ADJACENT ENSUITE LAUNDRY. ENJOY THE OUTDOORS ON THE EXPANSIVE OUTDOOR TERRACE ROOFTOP PATIO PERFECT FOR HOSTING OR RELAXING WATCHING SARNIA'S GORGEOUS SUNSETS. ADJACENT INDOOR TERRACE KITCHEN WITH U-LINE FRIDGE & FREEZER & ENTERTAINING BAR AREA IS SET UP WITH OUTDOOR FURNITURE FOR LARGE GATHERINGS. WALK TO RESTAURANTS, ENTERAINMENT, COFFEE & BOUTIQUE SHOPS, ART GALLERY, IMPERIAL THEATRE OR CENTENNIAL PARK & WATERFRONT. A PARKING SPACE IS ADDITIONAL IF REQ'D $900/YEAR. TENANT TO PAY ALL UTILITIES AND INTERNET. (id:50886)
RE/MAX Metropolis Realty
4 - 675 Rymal Road E
Hamilton, Ontario
Profitable Shawarma Restaurant for Sale Turnkey Operation in Prime Hamilton Location NO FRANCHISE/ NO ROYALTY FEE. An exceptional opportunity to own a thriving, fully equipped shawarma restaurant located in a high-traffic retail plaza in Hamilton. The restaurant is situated in a busy No Frills anchored plaza alongside a major pharmacy, dental office, and other well-established businesses, generating consistent foot traffic throughout the day, especially during lunch hours and after school. It is within walking distance of two high schools with over 3,000 students and is surrounded by residential neighborhoods and local businesses, contributing to a steady stream of regular customers. The 1,258 sq. ft. space offers seating for over 30 guests and features a 15-foot commercial hood, walk-in cooler, full kitchen, storage rooms, and washroom. The business handles a high volume of walk-in traffic, online orders, and regular large catering contracts from nearby schools and car dealerships. Sales see a noticeable boost on school game nights and weekends. The current lease runs until March 2029, with two additional 5-year extension options, providing long-term stability. (id:50886)
Save Max Real Estate Inc.
4 - 99 Fourth Concession Road
Brant, Ontario
Welcome to Twin Springs your waterfront escape just a short drive from Brantford, Hamilton, Woodstock, KW, Guelph, and Oakville. Built in 2022, this beautifully designed modular home offers modern comfort in a peaceful natural setting. Enjoy custom kitchen cabinetry with soft-close doors, granite countertops, and stainless steel appliances including a propane gas range. The open-concept interior features luxury vinyl plank flooring throughout, and a spacious bathroom with a double sink vanity and a walk-in shower. Wake up to tranquil pond views from the primary bedroom or unwind on the wraparound deck. Complete with a floating dock and 100-amp electrical service, this home is ideal for seasonal living - spend up to 6 months a year soaking in the serenity of waterfront life. Excellent Airbnb potential! (id:50886)
Royal LePage Action Realty
181 King Street
Hamilton, Ontario
Discover Your Next Opportunity in the Heart of Hamiltons International Village!Welcome to a stunning, light-filled space where your new vision can take shape. Featuring soaring ceilings, abundant natural light, and a modern, open-concept layout, this recently renovated property offers endless potential for a wide range of commercial uses.Strategically located in the core of Hamiltons Central Business District, this space enjoys:High pedestrian traffic, Exceptional transit accessibility, Proximity to City Hall and major downtown amenities. Surrounded by thousands of new residential units and situated in a vibrant, growing urban hub, this is a prime opportunity for Boutique Retail, Service-Based Businesses, Creative StudiosTech Startups and Wellness or Health Concepts. Whether you're launching something new or expanding your presence, this is the ideal downtown location to establish your brand and grow your business. Some photos have been virtually staged to demonstrate potential uses. Gas and Water is included in rent. (id:50886)
Royal LePage Real Estate Services Ltd.
316 - 355 Hespeler Road
Cambridge, Ontario
An excellent opportunity to acquire a well-established and profitable convenience store located within the busy Cambridge Mall. This turnkey business enjoys a prime position with high visibility and consistent foot traffic, serving both mall visitors and the surrounding residential and commercial community. The store offers a wide range of everyday essentials, including snacks, beverages, lottery, and many more items, with strong and steady sales throughout the year.Well-maintained and fully equipped, the store is easy to operate and presents immediate potential for continued profitability. There is also room for growth through expanded product offerings or additional services. The business is attractively priced for a quick sale, making it an ideal opportunity for both experienced operators and first-time buyers looking to enter the retail sector. (id:50886)
Homelife/miracle Realty Ltd
2709 Laurier Street
Clarence-Rockland, Ontario
Exceptional Residential/Commercial Opportunity Endless Possibilities! Don't miss your chance to own this incredible residential/commercial zoned property a rare find in a highly sought-after location that seldom comes to market. This versatile property offers endless potential: operate your business, create your dream family home, or combine both in one ideal space. The main floor has been fully renovated, featuring quality finishes and a bright, open layout. The kitchen has been roughed-in, allowing the new owner to design and install their custom dream kitchen to suit their exact taste and lifestyle. For added value, the seller is offering to complete the basement with builder-grade finishes to the buyers specifications, which can be included with any offer. This is truly a unique opportunity to invest, live, or work in a prime location that offers both flexibility and future growth potential. (id:50886)
Sam Mcdadi Real Estate Inc.
14 - 233 Westminster Drive S
Cambridge, Ontario
Welcome to 233 Westminster Drive S, Unit 14 a cozy studio apartment available to rent December 1. This bright and affordable unit offers easy living with a practical layout, 4-piece bathroom, and on-site parking. Located in a quiet, well-maintained building close to shopping, transit, and parks. Available December 1st. Rent plus Hydro (Heat/Water Included) (id:50886)
RE/MAX Real Estate Centre Inc.
482 Blackburn Drive
Brant, Ontario
Great Opportunity To Own A Beautiful Brand New 4 Bedrooms 4 Washrooms House . Lots Of Upgrades From The Builder.3000+ Sqft .3 Full Washrooms Upstairs .Oak Stairs , 3 Piece Rough In the basement. Close To Parks/Plazas.1 Juliette Balcony And One Step Out Balcony. (id:50886)
Exp Realty
49 - 536 Third Street
London East, Ontario
Step into luxury living with this fully modernized and beautifully 3-storey townhouse, complete with an exclusive fourth bedroom a rare upgrade that makes this home stand out from the rest! Designed with elegance and functionality in mind, this residence is perfect for families, first-time buyers, and savvy investors alike. Enjoy a bright open-concept layout featuring hardwood and laminate flooring, fresh designer paint, premium interior doors, upgraded trims, and crown moulding throughout. The custom-renovated kitchen includes a full pantry, pot & pan drawers, microwave shelf, and sleek cabinetry ideal for everyday cooking or hosting with style. The home is filled with natural light from oversized windows, while bedrooms feature ceiling fans and the primary suite offers double closets for extra space. Newly carpeted open stairs, central air, central vac, garage door opener, and in-suite laundry add to the comfort and convenience. Step out through your patio doors to a private yard, perfect for morning coffee or family BBQs. Enjoy the benefits of condo living with no exterior maintenance, combining modern comfort with a lock-and-leave lifestyle. Whether youre a family looking for space, an investor seeking a high-demand rental, or a first-time buyer ready to upgrade your lifestyle, this home checks every box! Located in a desirable community close to schools, shopping, parks, and transit this is the perfect mix of style, function, and location. (id:50886)
Housesigma Inc.
69 Gates Lane
Hamilton, Ontario
Welcome to this warm and inviting 2 bedroom, 1 bathroom bungalow located in the prestigious gated 55 plus community of St. Elizabeth Village. With over 1,100 square feet of well designed living space and a private garage, this beautifully maintained resale home offers comfort, convenience, and a move in ready lifestyle. Just a short walk from the indoor heated pool, fully equipped gym, relaxing saunas, and a state of the art golf simulator, this home offers more than just a place to live, it is a lifestyle. St. Elizabeth Village is a vibrant community where you can stay active, socialize, and enjoy your retirement to the fullest. CONDO Fees Incl: Property taxes, water, and all exterior maintenance. (id:50886)
RE/MAX Escarpment Realty Inc.

