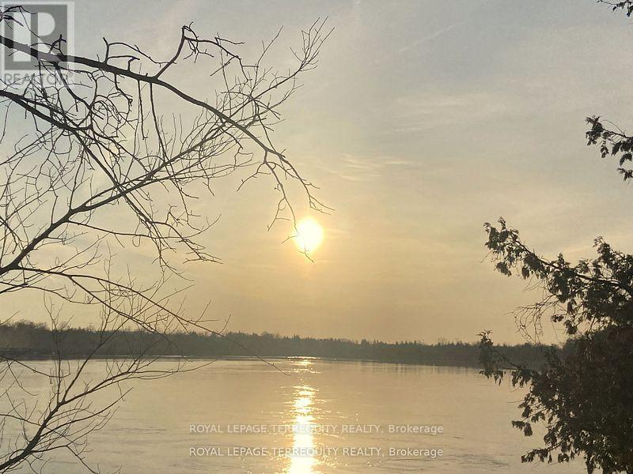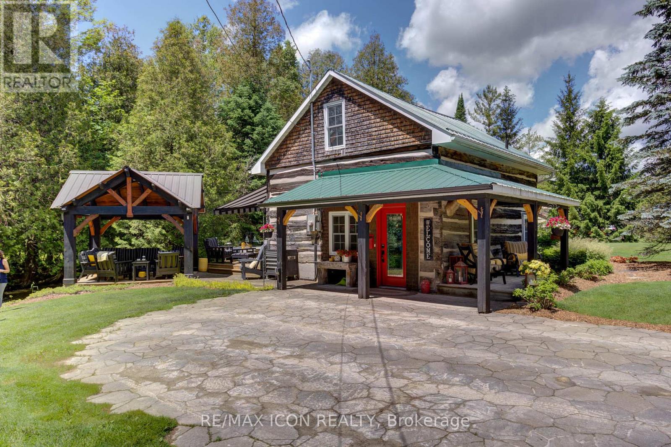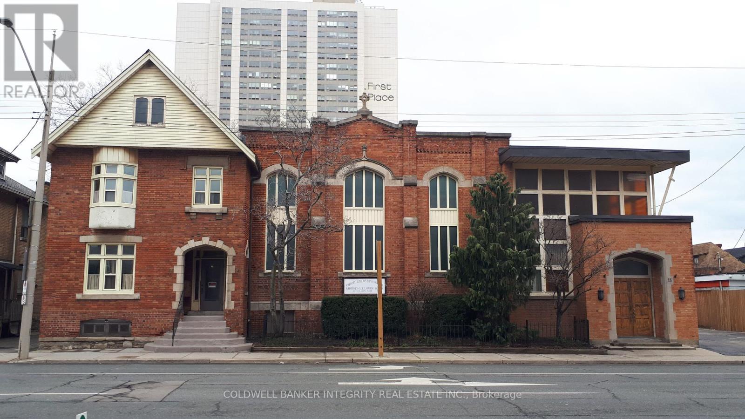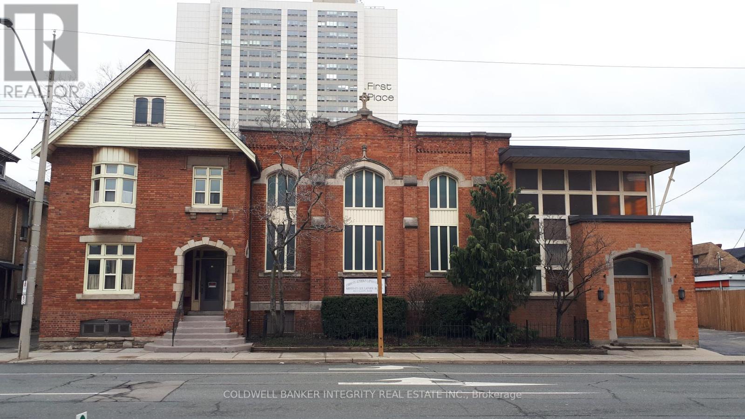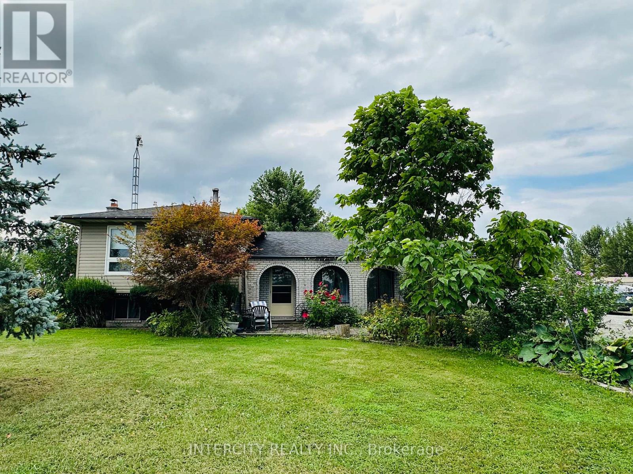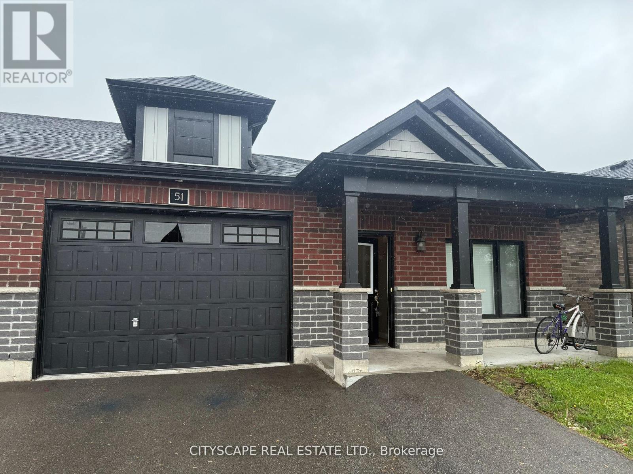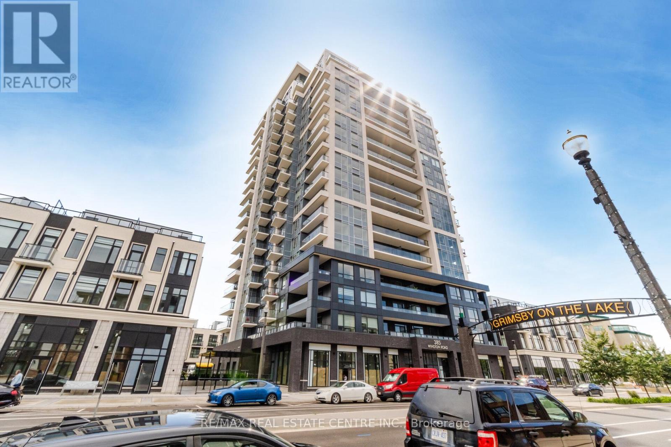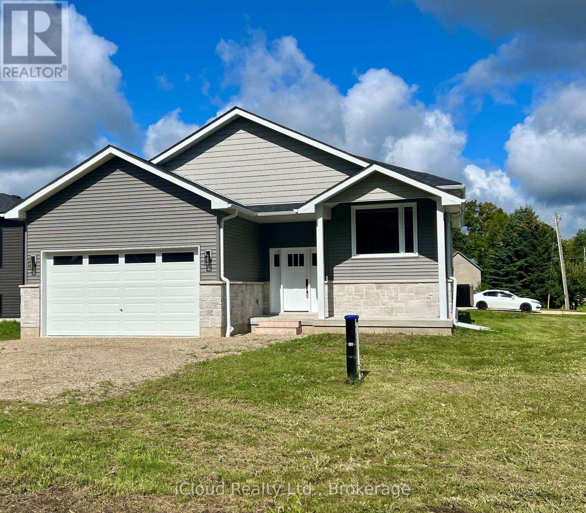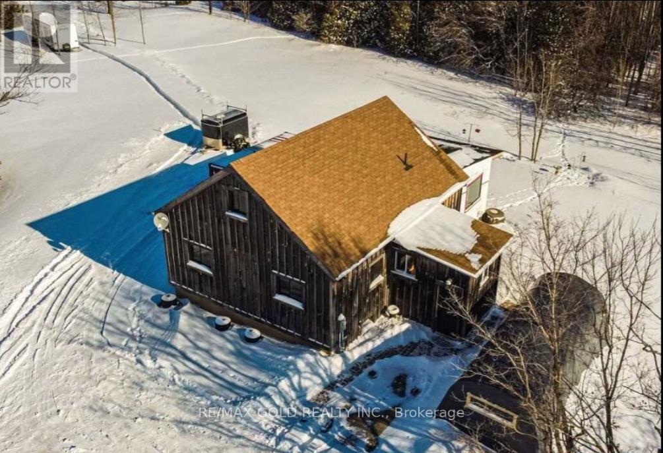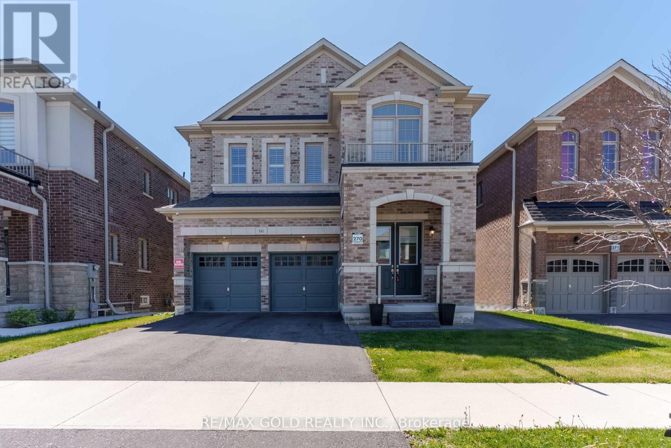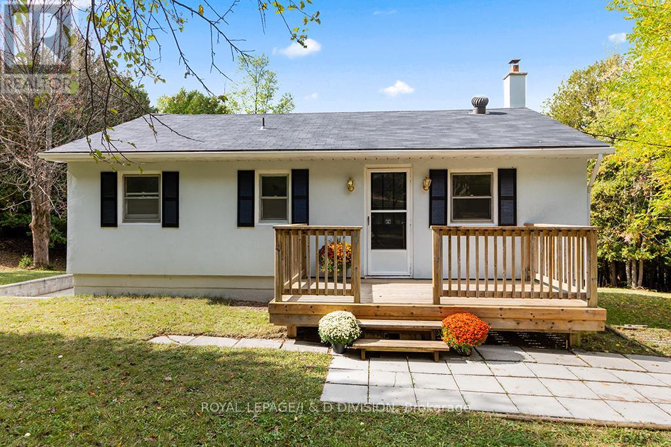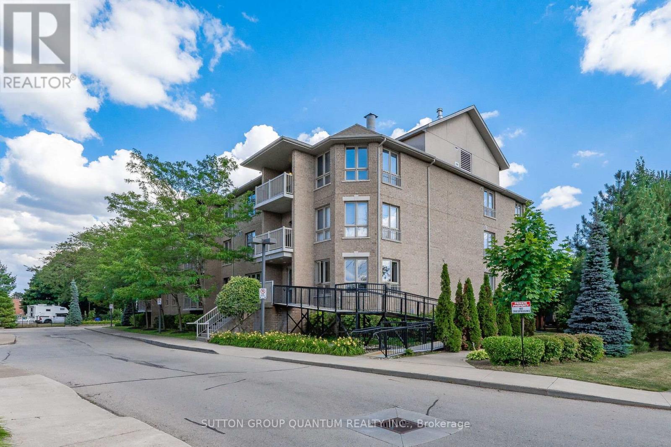7665a County Rd 50
Trent Hills, Ontario
Waterfront Cottage on Lake Seymour! Enjoy a Clean Weed free Shoreline. The Panoramic Sunsets are Absolutely Breathtaking! A Wonderful Waterfront Cottage Property that will provide Your Family & Friends Incredible Memories for Generations to come! Great Fishing! Weed free Swimmable shoreline! 23.5Km of Lock Free Boating on the Trent Severn Waterway. Relax while Lounging & Entertaining in Your Tiki Hut, fully equipped with Tables/Ample Chairs for Seating/Overhead roofing canopy/Table Umbrellas/Bar/Bar fridge/Lighting Overlooking the Water! This Beautifully Updated/Renovated 3 Bedroom Cottage is easily accessed on a Year Round Municipal Road & is Located in the Growing Community of Campbellford. Large Tennis Court/Pool Size Yard. High Speed Internet Available for those who wish to work from the cottage or simply surf leisurely on the Internet. Only minutes by car to Outstanding Restaurants, Healey Falls, Ranney Gorge Suspension Bridge, Bike/ATV trails, Hiking trails, Skiing trails, No Frills, Sharpes Grocery Store, Dooher's Bakery (Winner of Canada's Sweetest Bakery Award two years in a row), McDonalds, Tim Hortons, Stedman's Dept. Store, Canadian Tire, Giant Tiger, Rona, Home Hardware, Schools, Community Centre, Fully Equipped Hospital with Emergency Ward, Antique Stores and so much more! Upgrades & Renovations include A New Waterline, New Hydro Line, New Heat Trace Line in waterline, Deep Well Pump, New Pex water lines , New Pressure Tank, Deep Well Switch, New Hot Water Tank, New UV Light and Filter System, Spray Foam Insulation in the upper level Loft and Crawl Space, Huge Dock, New Electrical for Utility/Laundry Room areas, New Upper Deck w/two new sets of stairs, Driveway Graveled, New Loft Window, Bathroom Renovated, New Appliances (Three door freezer bottom Fridge, Front Load Washer, Front Load Dryer, Built-In Convection Microwave Oven, Glass Top Range, Some New Light Fixtures. Move In & Enjoy!! (id:50886)
Royal LePage Terrequity Realty
146 Field Street
West Grey, Ontario
Discover the charm of this stunning century-old log cabin, beautifully set on a peaceful creekside lot. Thoughtfully renovated to blend rustic character with modern comfort, this one-of-a-kind retreat offers a warm and inviting lifestyle. The heart of the home features a custom cherry kitchen with leathered granite countertops, a live-edge wood counter in the butlers pantry, and premium Bosch appliances (2023). Heated floors in the kitchen prep area and bathroom provide everyday luxury, while the propane fireplace (serviced May 2024) creates cozy ambiance year-round. A versatile bunkie/guest house/home office, complete with its own electric fireplace and keyless entry, expands your living or work-from-home options. Step outside to enjoy the custom timber-frame pavilion with industrial-grade heat, retractable screens, and LED lighting - perfect for entertaining or relaxing by the creek. Practical upgrades include a new water heater, pump, and water softener (2022), with the septic pumped in June 2023. The professionally landscaped 0.37-acre property features a retractable awning, dusk-to-dawn driveway lighting, and propane BBQ hook-up. With 103 ft of frontage and serene creek views, this remarkable property offers the perfect balance of character, comfort, and natural beauty. A truly rare opportunity to make a log cabin retreat your year-round home. (id:50886)
RE/MAX Icon Realty
18 Victoria Avenue S
Hamilton, Ontario
Rare opportunity to purchase a property located in downtown Hamilton's intensification corridor. Downtown Residential (D5) zoning permits construction of a new multi-residential building to a height of up to 44.5 meters (146 feet). Property is ideally suited for redevelopment or a retrofit. The .25 acre property has been improved with a 4,630 sq. ft. building that has been used as a place of worship for over 70 years. The church has been meticulously maintained by the custodians of the congregation. Two new gas-forced air furnaces were installed in 2022. Recent upgrades and renovations to the kitchen. A generous clear height sanctuary includes the original fully functioning pipe organ, a handicap elevator, seating capacity for over 200 and beautiful stained glass windows. Multiple classrooms and offices on the upper and lower levels. **EXTRAS** Property is exempt from property taxes based on its current use. (id:50886)
Coldwell Banker Integrity Real Estate Inc.
18 Victoria Avenue S
Hamilton, Ontario
Rare opportunity to purchase a property located in downtown Hamilton's intensification corridor. Downtown Residential (D5) zoning permits construction of a new multi-residential building to a height of up to 44.5 meters (146 feet). Property is ideally suited for redevelopment or a retrofit. The .25 acre property has been improved with a 4,630 sq. ft. building that has been used as a place of worship for over 70 years. The church has been meticulously maintained by the custodians of the congregation. Two new gas-forced air furnaces were installed in 2022. Recent upgrades and renovations to the kitchen. A generous clear height sanctuary includes the original fully functioning pipe organ, a handicap elevator, seating capacity for over 250 and beautiful stained glass windows. Multiple classrooms and offices on the upper and lower levels. **EXTRAS** Property is exempt from property taxes based on its current use. (id:50886)
Coldwell Banker Integrity Real Estate Inc.
10 - 1500 Concession Road
Haldimand, Ontario
Welcome to 1500 Concession Rd. 10, Walpole a charming residential home nestled on a picturesque 2.025-acre lot surrounded by open farmland and serene country views. This unique property blends the tranquility of rural living with the convenience of quick access to the highway, offering both privacy and accessibility. The spacious home features 3+1 bedrooms and 3 full bathrooms, designed to comfortably accommodate family living and entertaining. A large detached 2-car garage and an expansive driveway with space for 10+ vehicles provide exceptional parking options. For hobbyists, professionals, or anyone in need of extra space, the property includes a heated workshop perfect for year-round projects, storage, or business use. Outdoor living is enhanced by the sweeping views and open land, making it ideal for gardening, recreation, or simply enjoying the peace of the countryside .With its combination of generous space, functional amenities, and a location that balances country charm with highway convenience, this home is a rare opportunity in Walpole. (id:50886)
Intercity Realty Inc.
51 Waterthrush Lane W
Norfolk, Ontario
Nestled in the heart of Norfolk County, this stunning modern bungalow townhome offers a rare combination of style, comfort, and convenience. Whether you're looking for a peaceful retreat or a perfect home to entertain, this property has it all. Step inside to a bright, open-concept living space that flows seamlessly from room to room. The spacious master bedroom is a true retreat, featuring a luxurious 4-piece ensuite and a large walk-in closet, providing ample storage. The heart of the home is the expansive kitchen, designed for both beauty and functionality, complete with high-end stainless steel appliances, elegant marble countertops, and upgraded cabinetry that offers plenty of space for meal preparation and storage. The cozy living area, with its stylish design, is perfect for relaxing or hosting guests. The adjacent dining area opens out to a private deck, offering an ideal space for outdoor dining or enjoying a quiet morning coffee. Located just a short 5-minute drive from all major amenities, including Walmart, Canadian Tire, Superstore, and much more, this home ensures youll never be far from what you need. Plus, with the lake just a stones throw away, you can enjoy the tranquility of nature without sacrificing convenience. Practical features such as a front, stairless entry from the garage and main-floor laundry make everyday living a breeze. This is more than just a home its a lifestyle. Dont miss out on this exceptional opportunity to live in one of Norfolk Countys most desirable locations. Schedule your private showing today! (id:50886)
Cityscape Real Estate Ltd.
1505 - 385 Winston Road
Grimsby, Ontario
Lakeview condo with amazing view to Ontario Lake at Odyssey Condominiums at Grimsby, corner unit two bedrooms, 2 full bathrooms, not occupied before, good option for professionals tenant. (id:50886)
RE/MAX Real Estate Centre Inc.
119 Elder Street
Southgate, Ontario
Beautifully Built Bright New Raised Bungalow on a quiet rural 66' x 132' lot in Proton Station. This Brand New Detached Home offers 1214 sq ft of Main Floor Finished Living Space. Main Floor with 2 Bedrooms, 2 Bathrooms, Kitchen with Breakfast Bar, Dining Area with Walk-Out, Livingroom & Main Floor Laundry Room -- Perfect for First Time Buyers or Retirees Looking to Downsize. Bright Open Concept Layout with quality finishings throughout. The full partially finished lower level features large above grade windows, Separate Side Entrance Access, Roughed in for a 3pc Bath and ample space for additional rooms for the extended family. Double Car Attached Garage with interior access to foyer and rear lower level and side door access. Enjoy the peacefulness of rural living with the convenience of move - in ready new construction. Close to Hwy 10 for easy commuting. ATV/SKIDOO Trails near by. (id:50886)
Icloud Realty Ltd.
5135 Trafalgar Road
Erin, Ontario
You will Love the serenity of this Gorgeous High ground 2.87 Acres with Pond and beautiful Picturesque Treed Lot with fully renovated East Facing home with 2+1 Bedrooms. All surprises as you step inside to see a Separate Living, Family Room and One Bedroom on Main Floor. Fully Upgraded Kitchen with Exquisite Lighting, Stainless Steel Appliances and Extended Cabinets. Shows Nice. Available immediate for Lease. (id:50886)
RE/MAX Gold Realty Inc.
66 Granite Ridge Trail
Hamilton, Ontario
Amazing opportunity to Lease a stunning detached home (Upstairs Only) in the highly desirable Mountainview Heights community of Waterdown. This spacious 4-Bedroom, 4-bathroom home features a 10' ceiling on the main floor, separate living/dining and family rooms with a cozy fireplace, a dedicated office space, and a high-end kitchen with built-in stainless steel appliances and a large centre island. The oak staircase leads to a well-appointed carpet-free second floor with a luxurious primary bedroom featuring a his/her walk-in closet and 5-piece ensuite with dual vanities and a glass shower, a second bedroom with its own 3-piece ensuite and walk-in closet, plus two additional generous bedrooms sharing a full bath, and a convenient upstairs laundry. Located minutes from parks, scenic trails, schools, shopping, and major highway access, this home offers both comfort and convenience in a family-friendly neighbourhood. (Basement Rented Separately) (id:50886)
RE/MAX Gold Realty Inc.
637202 Prince Of Wales Road
Mulmur, Ontario
Welcome to this amazing property that lays within the greenbelt, in the township of Mulmur. With over 6 acres this property has endless potential for whatever lifestyle you're looking for: tranquil mornings sipping coffee on the back porch, adventure filled days creating trails through the forest or driving to one of the many quintessential small towns nearby. This home suits everyone! Set back from the road the main home features 2 good sized bedrooms filled with natural light, a bright combined living and dining room featuring a statement wood burning fireplace and a walkout to the back porch, as well as bonus space in the lower level with an extra bedroom and family/media room! The large detached garage can comfortably fit 2 large vehicles as well as 2 bonus workshop and storage spaces. The "bunkie" is an excellent footprint for someone to make their own to have great additional living space with plumbing and electrical available. 45 minutes to Blue Mountain, 25 minutes to the shops in Orangeville, 15 minutes to the shops in Shelburne. Main floor vinyl flooring (2025), new baseboards on main floor (2025), waterproofing in basement (2025), French drain/weeping tiles (2025), new electrical panel (2025). (id:50886)
Royal LePage/j & D Division
313 - 56 Kerman Avenue S
Grimsby, Ontario
Lake Views From This Huge, Top Floor, Sun Drenched Corner 1 Bedroom Unit In Wonderful Building Set In The Heart Of Charming West Grimsby! Walk to Town, Close to Shops, Restaurants, Transportation, Highway, Bruce Trail, Niagara Escarpment, Wineries and The Lake! Largest 1 Bedroom in the Complex and the Top Floor Corner Unit is a Perfect Location to Call Home! (id:50886)
Sutton Group Quantum Realty Inc.

