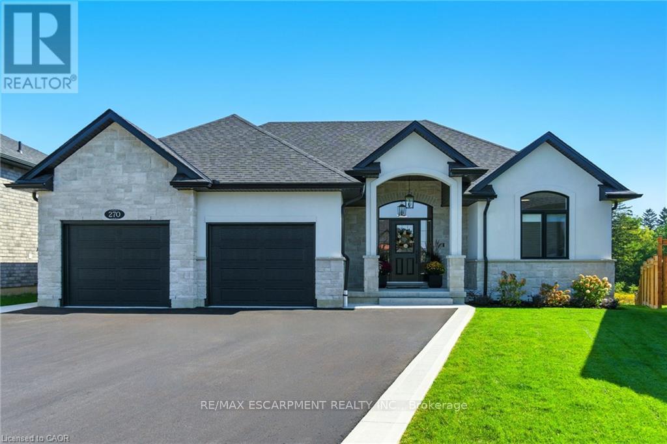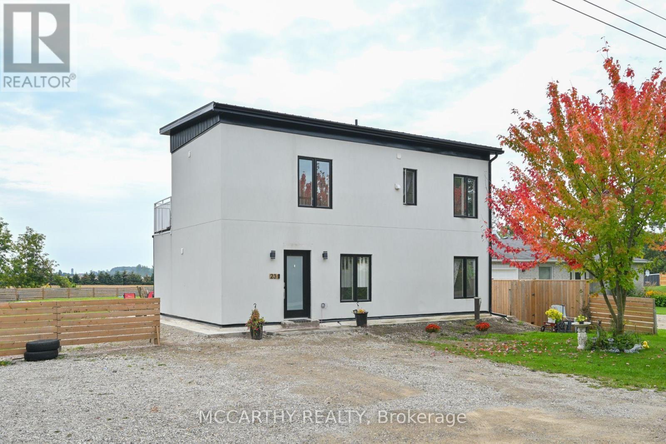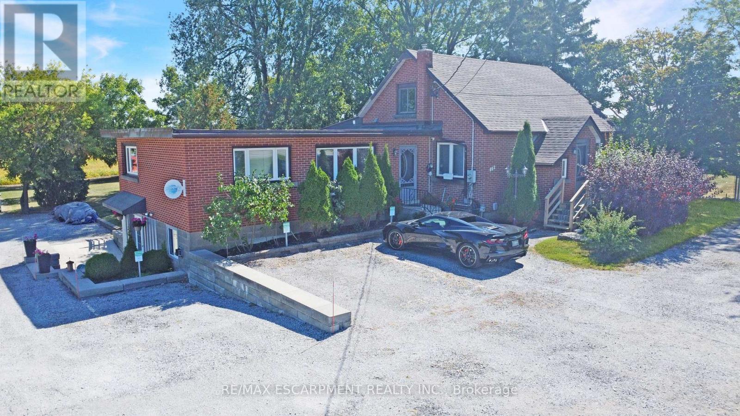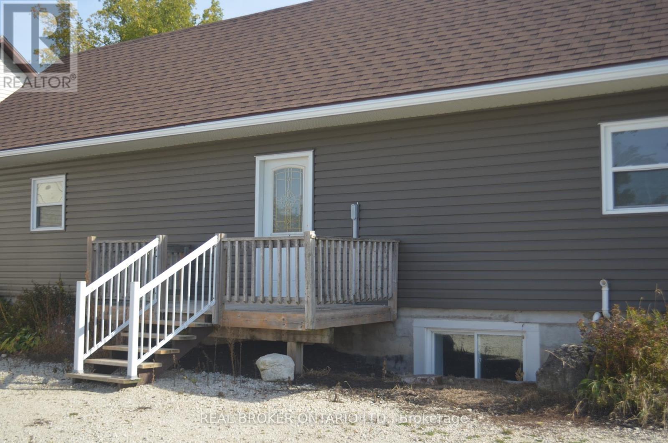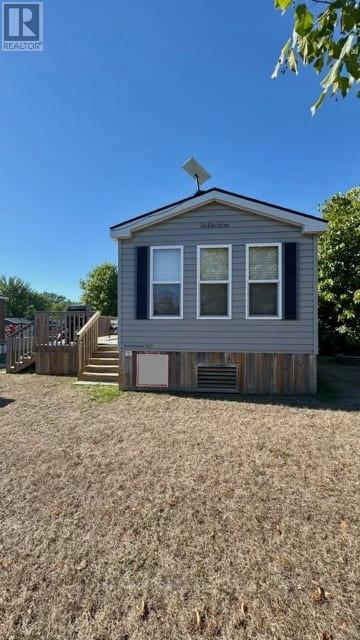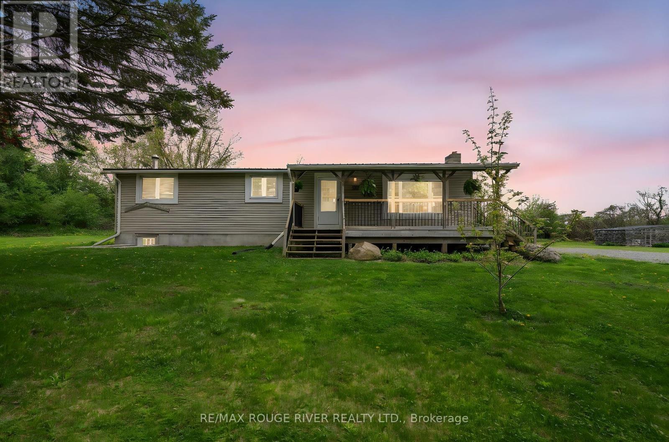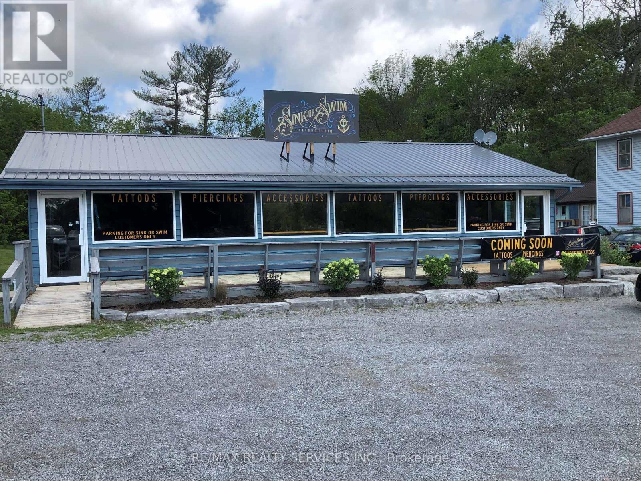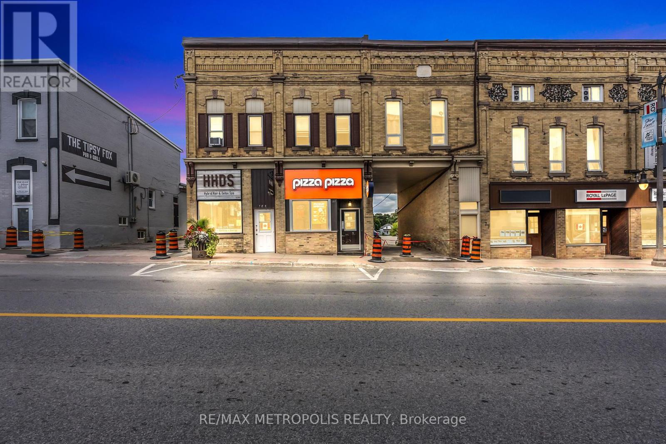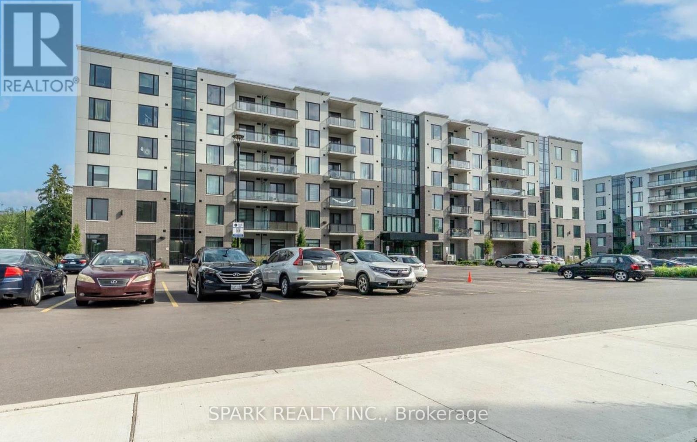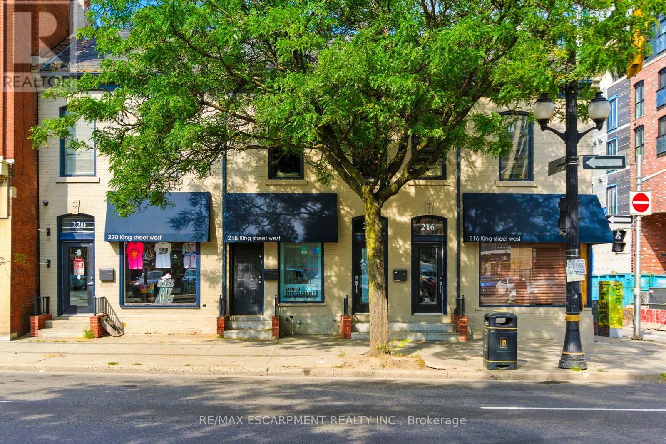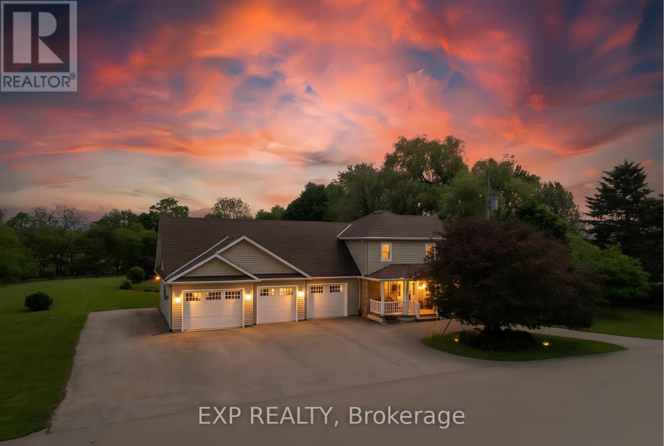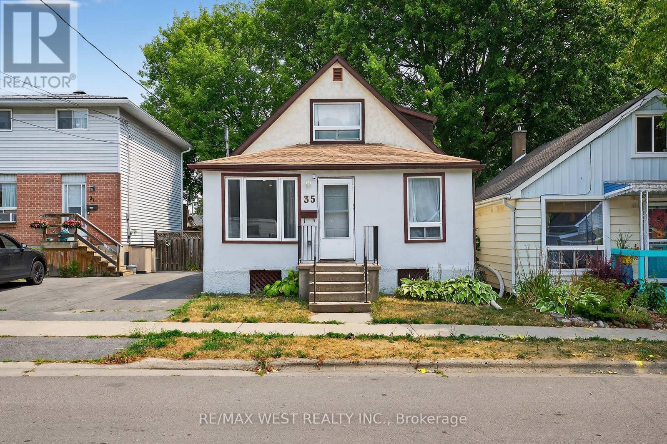270 Charles Street
Norfolk, Ontario
270 Charles St is a custom-built bungalow in Waterfords Cedar Park community, completed in 2023. The home offers over 3,200 sq ft of finished living space, with 4 bedrooms, 3 bathrooms, and 2 kitchens, including a full in-law suite with a separate entrance. The main floor features a quartz kitchen with centre island, a great room with gas fireplace, and a primary bedroom with ensuite and laundry. The lower level includes 2 bedrooms, a full bath, family room, and second kitchen, with access through the double garage. Additional features include remote-controlled blinds, a covered rear patio, and a private backyard. The property is located minutes from Waterford Ponds, Heritage Trails, and downtown shops. (id:50886)
RE/MAX Escarpment Realty Inc.
23 Wood Street
Wellington North, Ontario
Unique 2 story house, white stucco exterior, Modern Flat Sloped Roof, New build, 4 Bedroom 3 bath, large back yard, with garden shed. Parking for 5 cars, Close to Misty Meadows store, community centre and playground, On school bus route. Large bedrooms, 2nd floor laundry, Main floor 2 large bedrooms and bathroom. walk out from living room to large concrete patio. tankless on demand Hotwater heater is owned, Water softener and water filter system is owned, drilled well and septic. beautiful wooden stair case to second floor. Open concept kitchen and living area Centre island. (id:50886)
Mccarthy Realty
662 #6 Highway
Haldimand, Ontario
Discover the endless possibilities at 662 Highway 6 in Caledonia! This charming 1.5 storey detached home has been transformed into 3 self-contained units, offering incredible versatility for investors, business owners, or extended families. The main floor boasts two separate units: a spacious 4-bedroom suite with 1.5 baths and full kitchen, plus a large 1-bedroom unit with its own kitchen and bath. Downstairs, the lower level is currently set up as a retail space, complete with a kitchen and bathroom perfect for rental income, home business, or conversion to additional living space. Recent upgrades include new shingles (2021) and a new air conditioning unit (2023), giving peace of mind for years to come. With prime frontage along Highway 6, this unique property blends residential comfort with commercial potential. (id:50886)
RE/MAX Escarpment Realty Inc.
4 - 633785 63 Road
Grey Highlands, Ontario
UTILITIES INCLUDED! Discover the charm of rural living in this bright and spacious main floor unit, located in rural Singhampton. Offering two comfortable bedrooms plus a versatile den, ideal for a home office or flex space, this unit is perfect for those seeking a peaceful lifestyle without sacrificing convenience.The unit features a welcoming open-concept layout with plenty of natural light and room to relax. All utilities are included in the lease, except for internet, making budgeting simple and stress-free. Two dedicated parking spaces are provided, and residents also have access to shared laundry facilities and a beautiful outdoor green space. Ideally situated just eight minutes from Duntroon and less than twenty minutes to Collingwood, Creemore, and Stayner, you'll enjoy the best of both worlds: a tranquil setting with easy access to nearby towns, amenities, and recreational opportunities. (id:50886)
Real Broker Ontario Ltd.
Crl07 - 486 County Road 18
Prince Edward County, Ontario
Located in a bright and sunny spot, this charming 2-bedroom, 1-bath Poplar model is just steps from there sorts top amenities, making it the perfect vacation retreat. Enjoy sunny mornings on your deck, afternoons at the beach, and evenings relaxing in your own private getaway, all just moments from everything Cherry Beach Resort has to offer.*For Additional Property Details Click The Brochure Icon Below* (id:50886)
Ici Source Real Asset Services Inc.
566 Cottingham Road
Kawartha Lakes, Ontario
Escape to Country Living Without Compromise. Welcome to 566 Cottingham Road a lovingly maintained 3-bedroom open-concept bungalow set on a sprawling, picturesque lot surrounded by vibrant perennial and vegetable gardens. Thoughtfully designed for both relaxation and entertaining, this one-of-a-kind property offers the perfect blend of peaceful country living and modern comfort. Inside, the main floor boasts an airy, easy-living layout ideal for everyday family life. The finished lower level adds even more flexibility, featuring a cozy family room with a wood stove and a convenient walk-up entrance perfect for guests, in-laws, or an extended family suite. Outdoors, your private oasis awaits. Soak in the hot tub under the stars, host unforgettable gatherings at the fully equipped tiki bar (complete with power and running water), or gather around the fire pit for cozy evenings. Hobbyists and professionals alike will appreciate the 24' x 30' heated mechanics shop fully spray-foam insulated, outfitted with radiant floor heating, metal siding, a hoist, and powered by an outdoor wood furnace with a backup propane system for year-round use. Above the garage, a separate self-contained suite with its own entrance offers endless potential: private office, art studio, guest quarters, or even a rental/Airbnb opportunity. Additional highlights include a charming bunkie, a lighted privy, and ample space to store four-wheelers and recreational gear. Whether you're seeking a peaceful family retreat, a versatile work-from-home haven, or simply room to breathe, this property offers it all and more. (id:50886)
RE/MAX Rouge River Realty Ltd.
1919 Lakehurst Road
Trent Lakes, Ontario
Have you ever said I don't want to go back to the city , well here's your chance , not to go, buy this property and open up a business. Approximately 2322 Sq Ft Commercial Building in High Traffic location located in Downtown Buckhorn across from Lock 31 for Maximum exposure . Store front popular tourist area with many uses. Hamlet Commercial Zoning Water. View to Main Boat Lock 31, Parking for approximately 20 cars. High Efficient propane Furnace Open all Year Long, Fast growing Community of Buckhorn. Great location for Real Estate Office, Daycare, a bank, laundromat, motor vehicle repair & many more uses. This location has the possibility to be split into two. Pictures are from pervious listing. Please see Schedule Attached for HC Zoning & all uses. L shaped property 1.2 acres, 121.75 ft of frontage. Also there is a road allowance at the back of the property. Prime downtown Buckhorn across from the water. Please note the property next door at 1925 Lakehurst is also up for sale giving you over 242 ft of Hwy commercial in downtown Buckhorn across the road from Buckhorn lake at lock 31. (id:50886)
RE/MAX Realty Services Inc.
181 Main Street S
Wellington North, Ontario
Pizza Pizza Franchise for Sale in Mount Forest, ON. Prime location at Wellington St W & King St W with high visibility and heavy traffic. This turnkey operation comes fully equipped with a hood, pizza oven, walk-in cooler, and freezer, offering both takeout and delivery. Rent is $693 per week including TMI (HST not included), with utilities averaging approximately $700-$900 per month. The store is 1,675 sq. ft. in size and includes full franchisor training and ongoing support, making it a great opportunity to be your own boss with a proven Pizza Pizza brand. (id:50886)
RE/MAX Metropolis Realty
106 - 107 Roger Street
Waterloo, Ontario
Welcome to Unit 106 at 107 Roger Street a sophisticated, newly constructed condominium located in the heart of Waterloo. This thoughtfully designed 1-bedroom residence offers amodern open-concept layout, featuring soaring ceilings and expansive windows that allow for anabundance of natural light throughout the space.The kitchen is equipped with built-in appliances, sleek granite countertops, and ampleworkspace ideal for both everyday living and entertaining. The spacious bedroom, well-appointed 4-piece bathroom, in-suite laundry, and generous storage options provide both comfort and practicality.Enjoy the outdoors from your private balcony, or take advantage of a range of premium building amenities, including secure entry, a residents party room, visitor parking, indoor bicycle storage, and electric vehicle charging stations.An exceptional opportunity for modern urban living in one of Waterloos most desirable location!! (id:50886)
Spark Realty Inc.
216-220 King Street W
Hamilton, Ontario
Prime Downtown Hamilton Investment Opportunity! Unlock the potential of this exceptional mixed-use commercial property located in the heart of downtown Hamilton, surrounded by rapid high-rise development and major transit routes. Offering two high-visibility street frontages, this property is perfectly positioned for both immediate income generation and future redevelopment. Currently use includes 3 high-exposure commercial/retail storefronts, 3 rented residential units, 9 on-site parking spaces a rare downtown feature. Zoned for mixed use, this property offers potential for strong annual rental income from stable tenancies while presenting a strategic buy-and-hold opportunity in one of Hamiltons fastest-growing urban corridors. With transit at your doorstep, booming population density, and continuous high-rise activity in the area, this is a rare chance to secure a cornerstone asset in an emerging downtown core. Ideal for investors, developers, or end-users looking to capitalize on both current cash flow and long-term appreciation. (id:50886)
RE/MAX Escarpment Realty Inc.
1309 Queens Bush Road
Wellesley, Ontario
***OPEN HOUSE ONLY ON SUNDAY SEPT 21 FROM 2-4PM!*** Welcome to 1309 Queens Bush Road, a tranquil family retreat set on 3 acres of picturesque countryside in Wellesley. This charming home offers the perfect balance of peace and convenience. You are surrounded by expansive, sweeping natural views while still being close to the heart of a warm, small-town community. Step inside to find sun-filled rooms and inviting spaces designed for family living. With 5 spacious bedrooms plus one bonus room and 5 full bathrooms, there is space for everyone. Guests, extended family, or a dedicated home office and hobby space all have a place here. The heart of the home is a chefs kitchen that blends function with warmth, offering generous counter space, quality finishes, and room to gather around the table. Outdoors, the full 3 acres are yours to enjoy. Picture long summer afternoons, evenings spent on the deck, or gathering with friends and family around a fire pit under starry skies. The three-car garage offers storage and protection for vehicles, tools, and gear. The open landscape is welcoming and versatile, perfect for children, pets, gardens, or quiet moments soaking in the peace of the countryside. The location is more than scenic. Wellesley offers a small-town lifestyle built on connection and care. Neighbours look out for one another. Community events like the Apple Butter & Cheese Festival, a new municipal recreation complex, trails, and a splash pad add charm and activity. You will also find local shops and services nearby, with larger centres within easy reach when needed. If you are searching for a home that offers country quiet along with a true sense of belonging, set against the beauty of nature, this property is ready for your next chapter. (id:50886)
Exp Realty
35 Kingscourt Avenue
Kingston, Ontario
This charming and updated 3-bedroom, 2-bath detached home offers the perfect combination of lifestyle, location, and long-term potential. Whether youre a first-time buyer ready to stop renting, or an investor looking for great cash flow and future upside, this home delivers. Enjoy a bright and spacious main floor, with generous bedrooms, renovated bathrooms, and great natural light throughout. Easy access to great amenities nearby like -3 mins to Kingston Centre (Loblaws, Canadian Tire, LCBO, banks) - 10 mins to Queen's University and KGH - Zoned for Molly Brant Elementary & LCVI - Close to Rideau Heights Community Centre and Rideau Public School - Bus Routes: 2, 3, 7 easy access downtown & colleges, STUDENTS WELCOME! (id:50886)
RE/MAX West Realty Inc.

