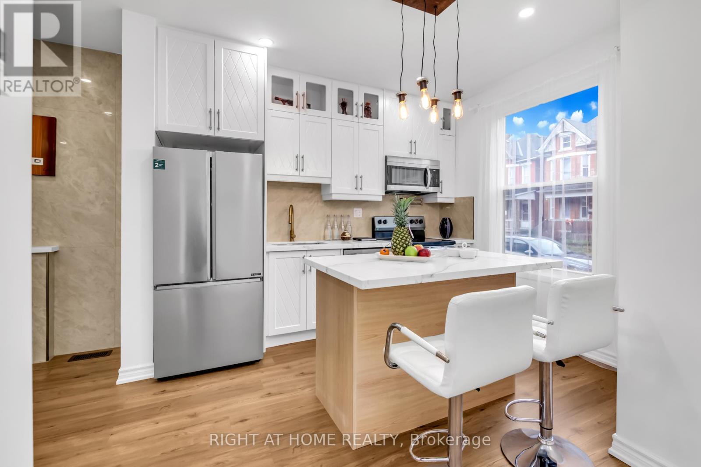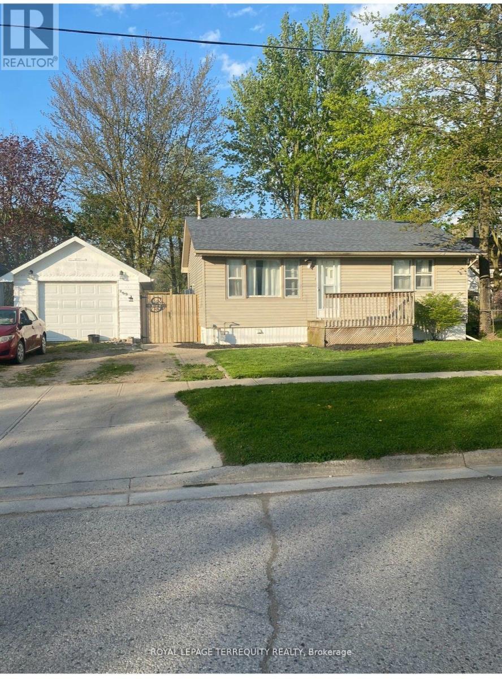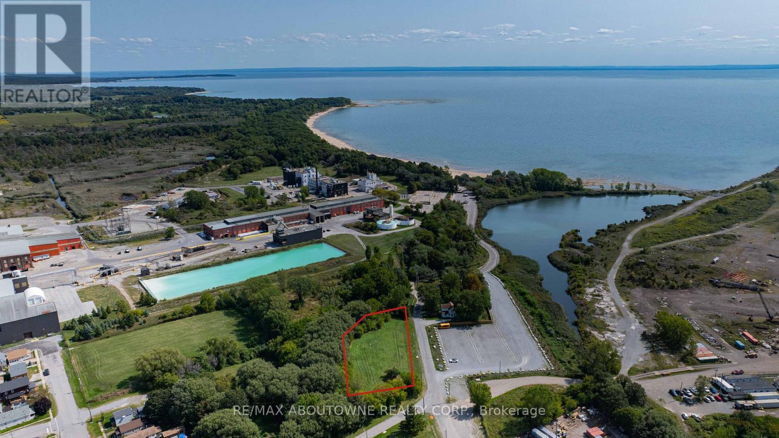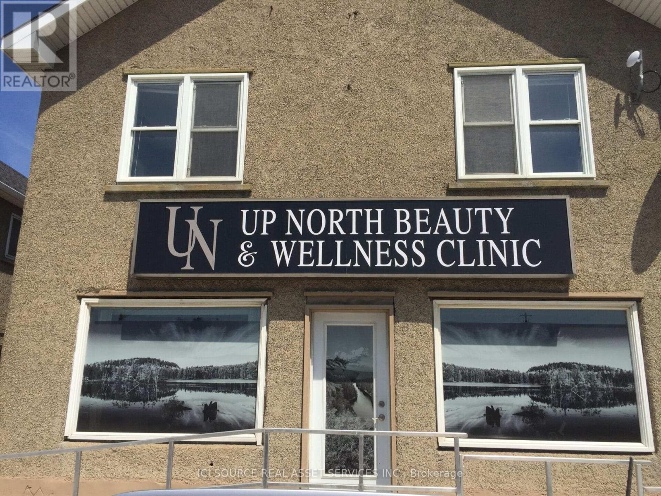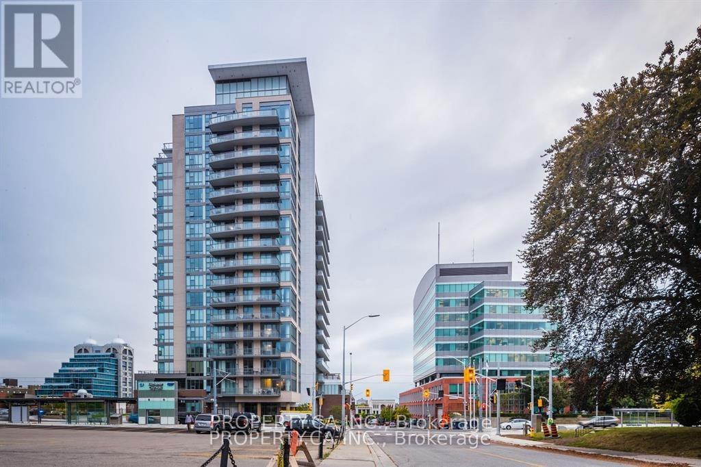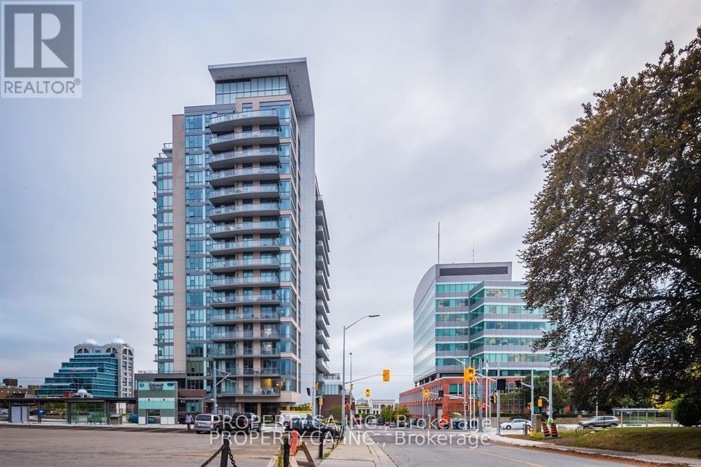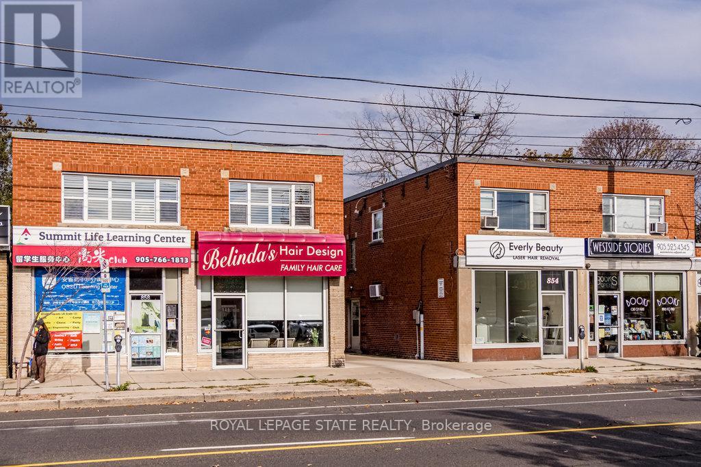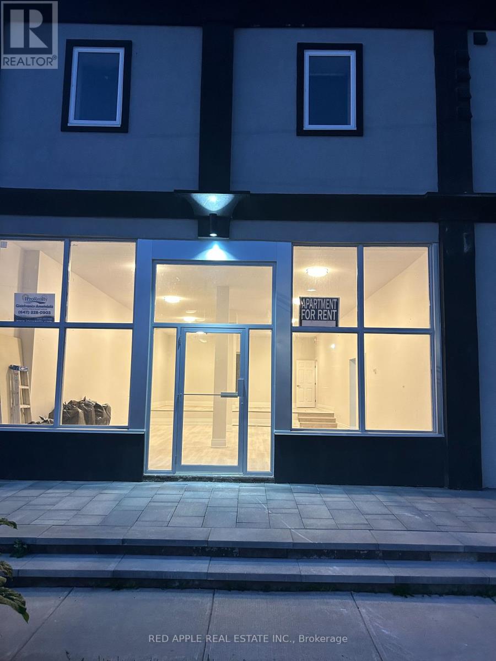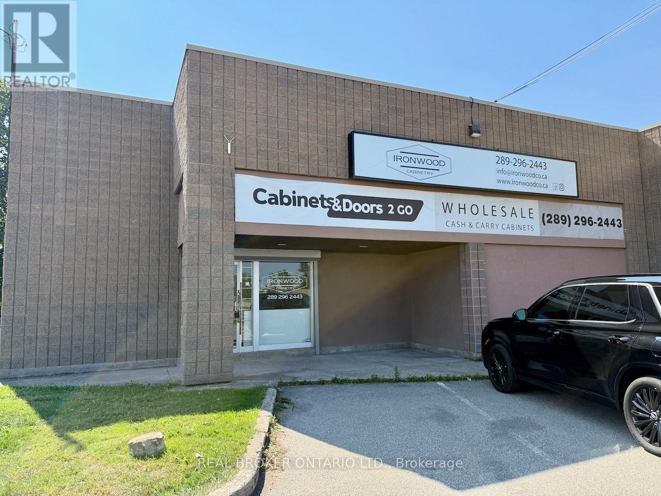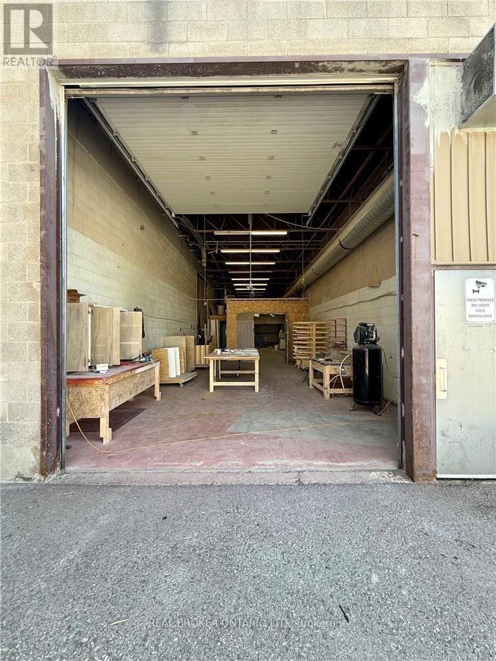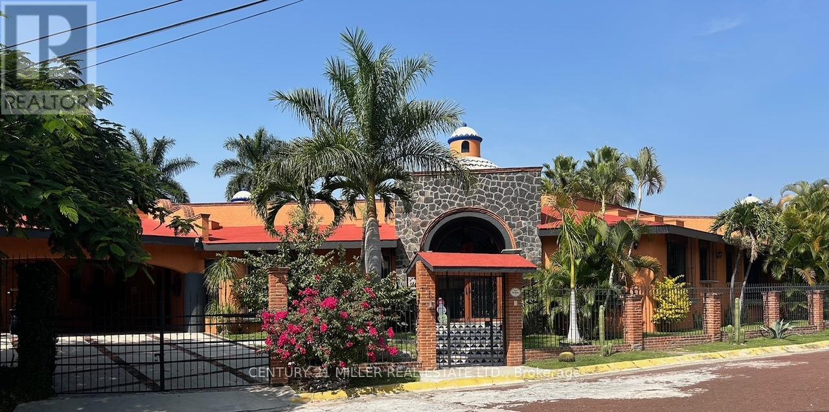37 Ashley Street
Hamilton, Ontario
Move in and enjoy this brick home in the heart of a family-friendly neighbourhood in Hamilton. Fully renovated by an experienced team. Welcome to the open concept on the main floor with a tiled focal media wall with a 50-inch fireplace with abundant natural light, offering joy and relaxation for the whole family. Brand new modern kitchen/quartz counter and island with all soft-close doors and drawers in all fine cabinetry/top display cabinet with interior lights/under cabinet lights spice cabinets/two-compartment pull-out garbage bin/above stove pot filler/tiled backsplash. LED pot lights throughout the house, entrance closet, and 2-piece powder room on the main floor. Large Master bedroom complemented by an ensuite feature walk-in closet with custom storage, feature wall, ensuite luxury bathroom with glass enclosed shower with rainfall shower panel, linear drain, double sink vanity with quartz counter, LED mirror and HEATED floor. The 2nd bathroom has a high-profile soaker tub with a fall shower head and medicine mirror cabinets. Private backyard ideal for BBQs, pets or garden retreat. The basement is ready to be transformed into a rec room, gym or office. A blank canvas to add living space and future value! (id:50886)
Right At Home Realty
239 Elizabeth Street
Southwest Middlesex, Ontario
CALLING ALL BUILDERS/RENOVATORS AND FIRST TIME HOME BUYERS. 239 ELIZABETH ST IS GREAT OPPORTUNITY TO BRING THIS PROPERTY TO ITS BEST. BUILD YOUR DREAM HOME OR JUST RENOVATE TO START ENJOYING THIS 4 BEDROOM PROPERTY CLOSE TO ALL MAJOR SHOPPING CENTRES, RETAIL PLAZAS, HIGHWAY, SCHOOLS AND TRANSIT. AS IS WHERE IS, NO WARRANTIES OR REENTATION BY SELLER OR LISTING BROKERAGE. (id:50886)
Royal LePage Terrequity Realty
55 Fares Street
Port Colborne, Ontario
Great Location building/ Development lot on the corner of Fares St & Lake Rd. Only a few minutes walk from the popular Nickel Beach area. Perfect recreational year round community and close to all amenities. Zoned R4 Ideal for multi-family Development! This Is A Rare Opportunity in The Niagara Region With A Lucrative development opportunity. **EXTRAS** City is very supportive of development and has a number of incentive programs to encourage development. (id:50886)
RE/MAX Aboutowne Realty Corp.
International Realty Firm
93 Hastings Street N
Bancroft, Ontario
Ground floor commercial space on busy main street in downtown Bancroft. High traffic area with lots of free on-street parking in front and municipal free parking across the road. Only main street commercial space left available in town. Commercial zoning allows, restaurants, offices and most other businesses. Newly renovated washroom and laminate floors. Formerly a beauty salon. IDA drugs and Starbucks across the road. Wheel chair ramp at front entrance. *For Additional Property Details Click The Brochure Icon Below* (id:50886)
Ici Source Real Asset Services Inc.
1009 - 340 Queen Street
Ottawa, Ontario
Downtown Luxury Condo. Prime Location. Downtown Ottawa's premier address. 5-minute walk to Parliament Hill. Direct access to Lyon LRT Station only residential building with this feature. Steps from business centres, upscale shopping, dining & entertainment. The Condo: 630 sq. ft. open-concept 1-bedroom, 1-bathroom unit. Located on the 10th floor with south-facing balcony and stunning city views. Elegant finishes: hardwood flooring, ceramic tiles, quartz countertops, smooth ceilings. Premium stainless-steel appliances. Underground parking (available for rent) & private locker. Building Amenities: Fitness centre, indoor pool, rooftop terrace. Boardroom, party lounge, theatre room. 24-hour concierge & security. *For Additional Property Details Click The Brochure Icon Below* (id:50886)
Ici Source Real Asset Services Inc.
109 - 85 Duke Street W
Kitchener, Ontario
Welcome to 85 Duke Street West, where downtown Kitchener living meets convenience, style, and modern comfort. This bright 1-bedroom, 1-bath condo is perfect for first-time buyers looking for a stylish, move-in-ready home or investors seeking a high-demand rental in the heart of the city. Soaring 10-foot floor-to-ceiling windows fill the space with natural light, highlighting the open-concept, carpet-free layout that makes living, working, and entertaining effortless. The private balcony, spanning both the living area and bedroom, offers a peaceful spot to unwind after a busy day. The modern kitchen is designed for both functionality and style, featuring stainless steel appliances, a breakfast island, and sufficient counter space for cooking, hosting friends, or even working from home. The primary bedroom includes a large double closet and floor-to-ceiling windows that create a bright and comfortable retreat. Additional conveniences like in-suite laundry, a storage locker, and underground parking make city living simple and practical. Location is a major highlight: just steps from Kitchener City Hall, the Grand River LRT for quick access to the University of Waterloo, Wilfrid Laurier University, and Conestoga College, as well as the GO Train for commuters. Students will appreciate being within walking distance of the School of Pharmacy, Health Sciences Campus, and Lyle S. Hallman Faculty of Social Work. Nearby restaurants, cafés, shops, and the green space of Victoria Park offer endless options for entertainment and leisure. Whether you're buying your first home, adding to your investment portfolio, or seeking a low-maintenance city retreat, this condo offers the perfect combination of style, convenience, and location. With modern comforts, an unbeatable downtown address, and access to premium amenities, this property truly delivers the best of Kitchener living. (id:50886)
Property.ca Inc.
109 - 85 Duke Street W
Kitchener, Ontario
Welcome to 85 Duke Street West, where downtown Kitchener living meets convenience, style, and modern comfort. This bright, move-in-ready 1-bedroom, 1-bath condo is perfect for those seeking a high-demand rental in the heart of the city. Soaring 10-foot floor-to-ceiling windows fill the space with natural light, highlighting the open-concept, carpet-free layout that makes living, working, and entertaining effortless. The private balcony, spanning both the living area and bedroom, offers a peaceful spot to unwind after a busy day. The modern kitchen is designed for both functionality and style, featuring stainless steel appliances, a breakfast island, and plenty of counter space perfect for cooking, hosting friends, or even working from home. The primary bedroom includes a large double closet and floor-to-ceiling windows that create a bright and comfortable retreat. Additional conveniences like in-suite laundry, a storage locker, and underground parking make city living simple and practical. Location is a major highlight: just steps from Kitchener City Hall, the Grand River LRT for quick access to the University of Waterloo, Wilfrid Laurier University, and Conestoga College, as well as the GO Train for commuters. Students will appreciate being within walking distance of the School of Pharmacy, Health Sciences Campus, and Lyle S. Hallman Faculty of Social Work. Nearby restaurants, cafés, shops, and the green space of Victoria Park offer endless options for entertainment and leisure. With modern comforts, an unbeatable downtown address, and access to premium amenities, this property truly delivers the best of Kitchener living. (id:50886)
Property.ca Inc.
850-858 King Street W
Hamilton, Ontario
Rare offering of 2 mixed use retail/commercial and residential buildings on one lot. High visibility and traffic in Westdale. Close to parks, schools, religious institutions, dining and entertainment, McMaster U, Columbia College, McMaster Innovation Park, McMaster Pediatrics Hospital (HHS) & public transit, mins to QEW, Westdale Village and downtown Hamilton, Locke St shopping and dining. 856-858 King St W includes two retail units on the first floor and one spacious 3 bedroom residential unit on the second floor. 850-854 includes 3 retail units and one 4 bedroom residential unit above and 8 parking spaces at rear of the buildings for tenants. Plenty of street parking. The two buildings must be purchased together. (id:50886)
Royal LePage State Realty
1 - 66 Albert Street W
Blandford-Blenheim, Ontario
Exceptional street-level commercial unit available FOR LEASE. Featuring a Newly Renovated 1400 sq. of retail space with a separate area at the rear of the unit. Great for retail, food businesses, cafes, salon, office space, and more, Endless possibilities on a high-traffic main Road. This Unit boasts large windows that flood the space with an abundance of natural light, creating a welcoming and vibrant atmosphere. This property provides the perfect blend of location, comfort, and versatility to meet your needs. (id:50886)
Red Apple Real Estate Inc.
1,2,3 North - 94 Dunkirk Road
St. Catharines, Ontario
Prime industrial/showroom opportunity with direct QEW exposure in St. Catharines. This 7,241 SF freestanding building features a well-finished office/showroom area at the front with multiple private offices, plus over 6,000 SF of clear-span industrial space at the rear. Two large 12 x 10 drive-in doors provide excellent access. The North side of Dunkirk offers superior visibility, with signage and frontage that can be seen directly from the highway. Solid clear heights (16) and a clean, functional layout make this space ideal for a wide range of industrial, service, or showroom-style uses. Conveniently located just off Dunkirk Road and seconds to the QEW. (id:50886)
Real Broker Ontario Ltd.
1,2,3 South - 94 Dunkirk Road
St. Catharines, Ontario
Raw and versatile industrial unit with approximately 6,681 SF of space, offering 16' clear height and two oversized 10 x 12 drive-in doors for excellent shipping and access. The open layout provides plenty of flexibility to configure the space to your needs, whether for light manufacturing, storage, or service uses. Power is 200 amps / 600 volts, 3-phase. Conveniently located on Dunkirk Road with quick access to the QEW, public transit, and ample on-site parking. Available immediately. (id:50886)
Real Broker Ontario Ltd.
37 Cerrada Vista Hermosa
Mexico, Ontario
Welcome to Hacienda en la Montaña in the exclusive Club de Golf San Gaspar!Just one hour south of Mexico City, discover the perfect vacation escape or full-time residence only minutes from the City of Eternal Spring, Cuernavaca, famous for its year-round sunny weather, lush landscapes, and vibrant cultural scene the ideal backdrop for this incredible hacienda-style home. Experience timeless Mexican charm in this one-of-a-kind bungalow sitting on an expansive 17,000 sq ft lot and offering over 7,000 sq ft of living space, this home blends traditional elegance with modern comfort, fine craftsmanship, and resort-style amenities. Architectural highlights include Catalan vaulted ceilings, exposed wooden beams, beautiful stonework throughout, and a hand-carved fountain at the main entrance.Offering 4 bedrooms, 6.5 bathrooms, a great room, a formal dining room an office, TV and family rooms, a storage room, and more. the layout is designed for both relaxation and entertaining. The primary bedroom is a private retreat, complete with a walk-in closet, spa-like ensuite, and a serene terrace overlooking the landscaped gardens. The three additional bedrooms each feature their own bathroom and ample closet space. Outdoors, enjoy resort-style living: a sparkling pool, inviting jacuzzi, and breathtaking views of the surrounding mountains and golf course. A massive terrace overlooking the gardens is fully equipped perfect for alfresco dining and entertaining. The property also offers parking for up to 8 vehicles. Nestled within the exclusive San Gaspar gated community, the residence enjoys privacy, security, and direct access to the prestigious San Gaspar Golf Club. Residents of this sought-after enclave appreciate its tranquil atmosphere, manicured grounds, and sweeping views of the valley. Hacienda en la Montaña is more than a house, its a lifestyle of sun, tranquility, and leisure, all within easy reach of Mexico City. (id:50886)
Century 21 Miller Real Estate Ltd.

