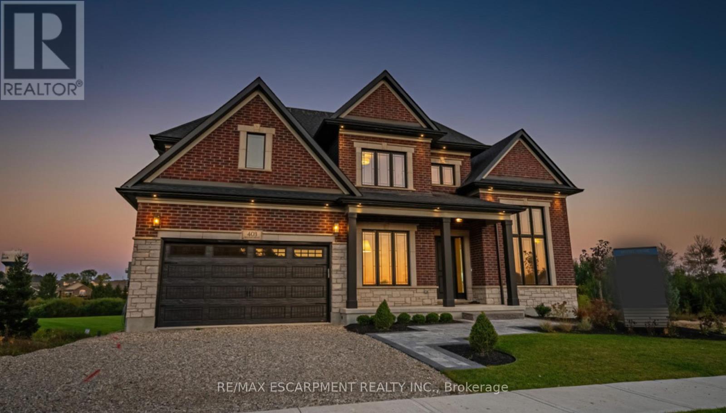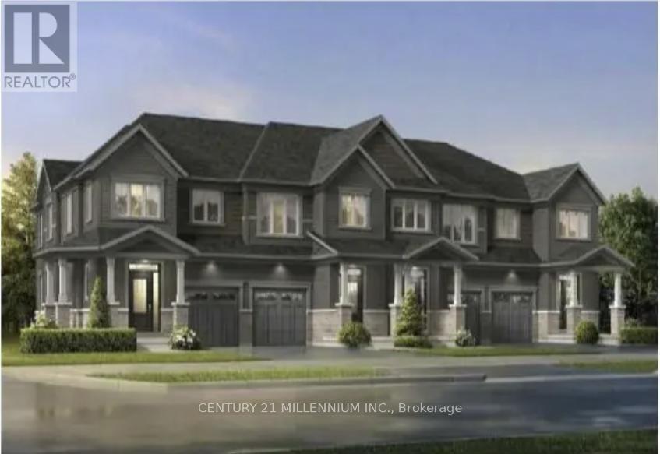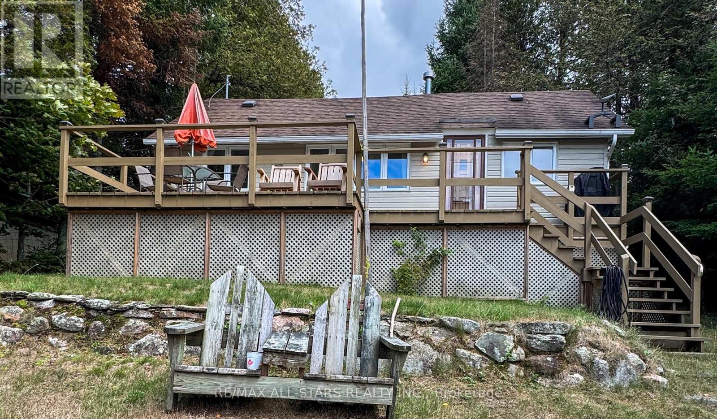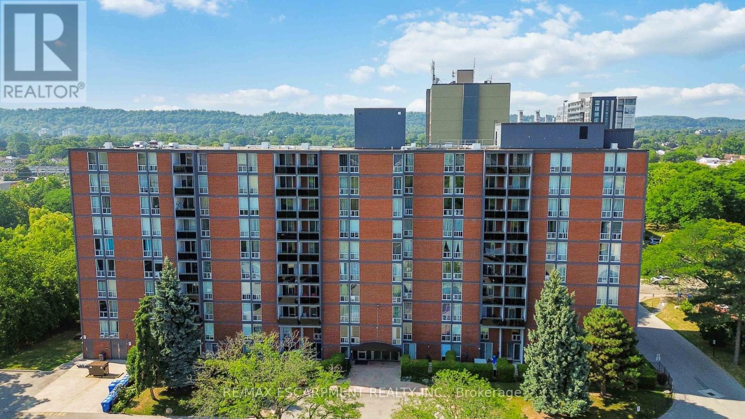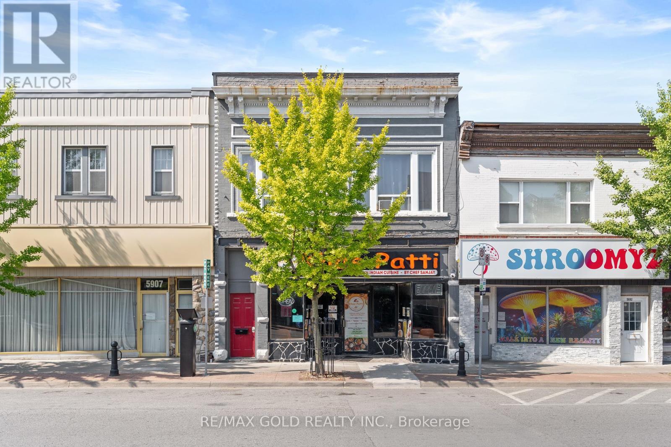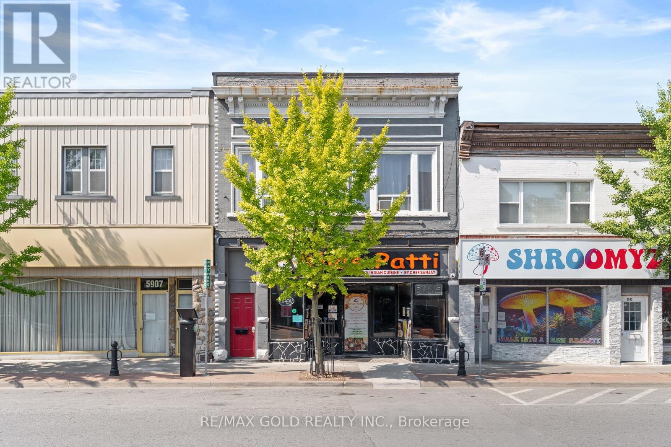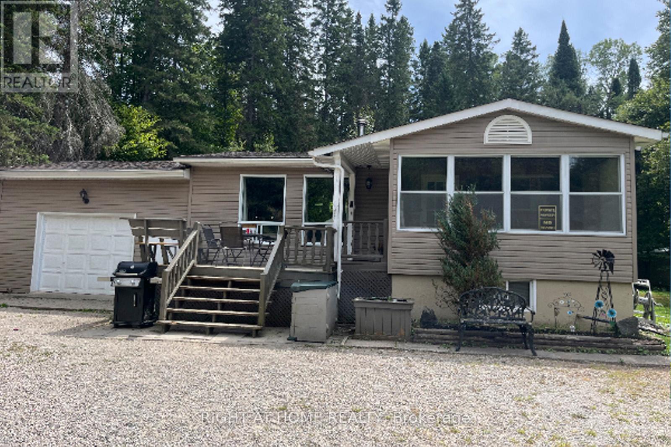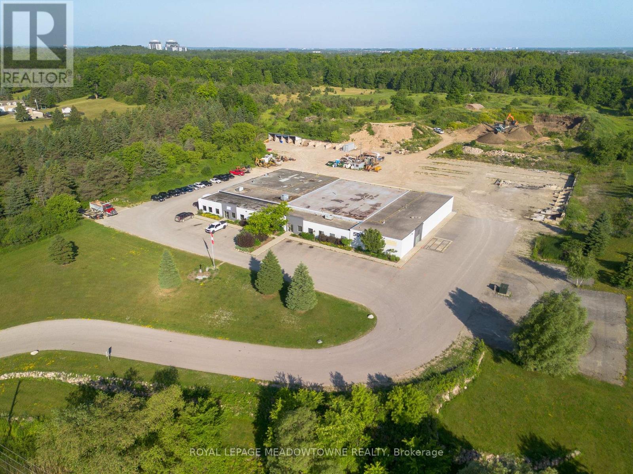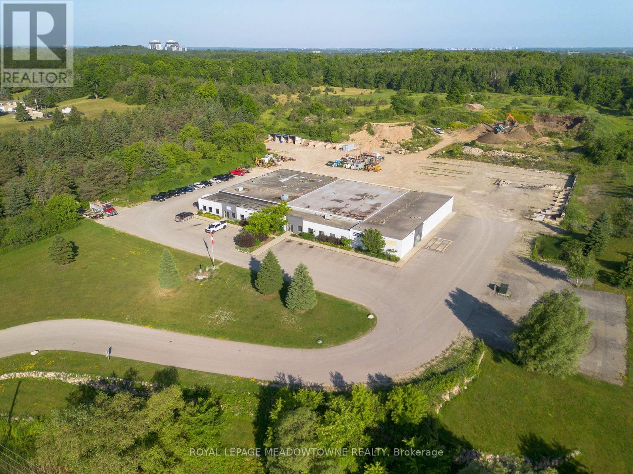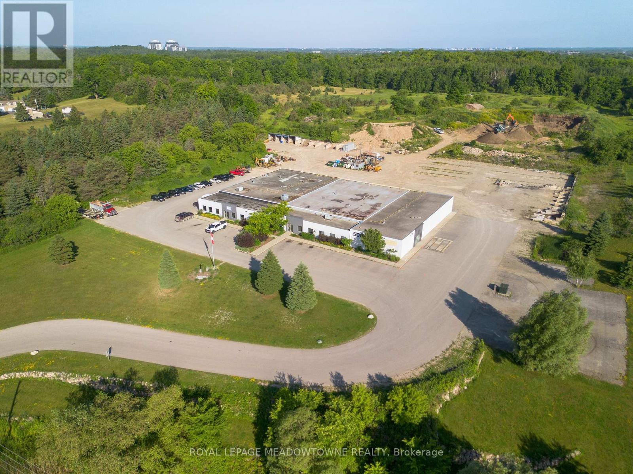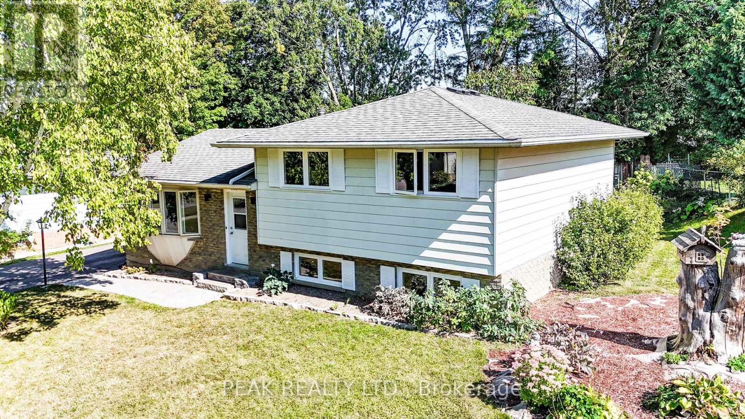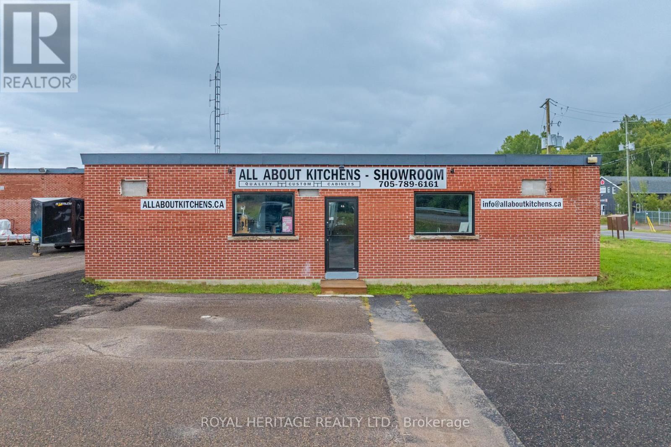427 Masters Drive
Woodstock, Ontario
Builder Promo: $10,000 Design Dollars for Upgrades. Introducing the Berkshire, a to-be-built 3,670 sq. ft. executive home by Sally Creek Lifestyle Homes, located in the prestigious Masters Edge community of Woodstock. Perfectly positioned on a premium walk-out lot backing onto the Sally Creek Golf Club, this residence blends timeless design with modern comfort in an exceptional setting. The Berkshire offers 4 bedrooms and 3.5 bathrooms with soaring 10-foot ceilings on the main level and 9-foot ceilings on both the second and lower levels. Elegant engineered hardwood flooring, upgraded ceramic tile, and an oak staircase with wrought iron spindles set the tone for luxury throughout. The custom kitchen showcases extended-height cabinetry, quartz countertops, soft-close drawers, a walk-in pantry, and a convenient servery - designed for both everyday living and entertaining. Upscale finishes include quartz counters throughout, several walk-in closets, and an exterior highlighted by premium stone and brick accents. Additional features include air conditioning, an HRV system, a high-efficiency furnace, a paved driveway, and a fully sodded lot. Buyers can also personalize their home beyond the standard builder options, ensuring a space tailored to their lifestyle. Added perks include capped development charges and an easy deposit structure. Masters Edge offers more than just beautiful homes-ifs a vibrant, friendly community close to highway access, shopping, schools, and all amenities, making it ideal for families and professionals alike. With occupancy available in 2026, this is your opportunity to elevate your lifestyle in one of Woodstock's most desirable neighbourhoods. Photos are of a finished and upgraded Berkshire Model shown for inspiration. Lot premium applicable. Several lots and models are available. Luxury Certified (id:50886)
RE/MAX Escarpment Realty Inc.
Lot 28 Rue Chatelain Street
Alfred And Plantagenet, Ontario
Own a brand new build 3 Bedroom and 3 Bathroom freehold Townhouse. Be the first owner, choose your finishes, choose your prefered lot, directly from the builder. Korede Haven in the impressive hamlet Alfred Crossing, is a small upscale community where luxury meets affordability . High quality residences are thoughtfully designed to cater to various lifestyles, offering unparalleled comfort and style. Whatever you seek a cozy starter or an opulent estate, Korede Havens provides exceptional value without compromising on elegance or functionality. Experience upscale living at a price that fits your budget. EV Charger Included! (id:50886)
Century 21 Millennium Inc.
170 Couchs Road
North Kawartha, Ontario
Enjoy Breathtaking Sunsets at Your New Chandos Lake Cottage!This beautifully maintained property offers incredible waterfront living with a clean, hard-packed sand bottom perfect for swimming and relaxing by the shore. Take in the expansive lake views and stunning sunsets from your own private retreat.With a total of 4 bedrooms 2 in the main cottage and 2 in the charming A-frame bunkie theres plenty of space for family and friends. Lovingly cared for and move-in ready, this is your opportunity to own a little piece of paradise on sought-after Chandos Lake. (id:50886)
RE/MAX All-Stars Realty Inc.
1004 - 75 Glenburn Court
Hamilton, Ontario
Experience the best of condo living in the rarely offered 3-bedroom, 1-bath penthouse with sweeping views of the city skyline and Lake Ontario. Bright, airy, and thoughtfully designed, this spacious suite offers generous room sizes perfect for modern living. Recent building updates include fresh exterior painting and brand-new balconies, adding to the buildings curb appeal and long-term value. Inside, enjoy the convenience of in-suite laundry and outside the luxury of two parking spots - a true rarity! The building offers an exercise room, sauna, and a laundry room. Set in a well managed building just steps to parks, schools, shopping, and public transit, with quick access to the Red Hill Parkway and QEW, this condo delivers both lifestyle and convenience. Whether you're a family, first-time buyer, or savvy investor, this top-floor gem is not to be missed! (id:50886)
RE/MAX Escarpment Realty Inc.
5899 Main Street
Niagara Falls, Ontario
Commercial + Residential Living At Same Place & Amazing Investment Opportunity. This Freestanding Building Features One Commercial Unit & 2 Residential Units Upstairs. Commercial Unit is Occupied with Successfully Running Restaurant Business with Huge Frontage, Currently operated as Indian Restaurant, Two well-appointed residential units. 1x One Bedroom Unit and 1x Two Bedroom unit. Separate entrances for privacy and convenience & Metered Separately. For steady Income in This Prime Location This property Generated $7500 Together per month which makes it great investment opportunity. You can run your own restaurant of any kind & live upstairs as well. (id:50886)
RE/MAX Gold Realty Inc.
5899 Main Street
Niagara Falls, Ontario
Excellent Opportunity to Open Your Own Restaurant Only 2 Minutes Drive From Niagara Falls. This Prime Location Restaurant can be yours with great foot fall, if you have a vision to operate in the most desirable area of NIAGARA FALLS. Approx. 40 Seats and LLBO on the premises will boost the sales. A lot of storage space in the basement and Loading area at the back makes the life easy. Different Lease options are available. (id:50886)
RE/MAX Gold Realty Inc.
524 Balsam Chutes Road
Huntsville, Ontario
Welcome to Balsam Chutes! Just a short walk to the Chutes and the Muskoka River for swimming, fishing, and peaceful escapes, this 3-bedroom, 2-bath detached home sits on a large, level lot in one of Muskoka's most desirable communities. Ready to move in or customize with your own renovations, this property offers comfort, character, and year-round enjoyment. The main floor features a warm real wood-burning stove and an open-concept living and dining area, perfect for family gatherings or entertaining guests. The lower level includes a propane fireplace and versatile space for a recreation room, home office, or both. An iron spiral staircase connects the two levels seamlessly. The oversized attached garage and two additional outbuildings provide ample storage and workspace for hobbyists. Outdoors, the 100-ft-wide by 289-ft-deep lot offers a park-like backyard perfect for BBQs and relaxation. Nearby trails, while privately owned, are open for resident use (see photos of signage) and are ideal for hiking, snowmobiling, or ATV adventures. Stroll to the river or the Chutes for a refreshing swim or simply enjoy the natural beauty of rushing water. This is a rare opportunity to create your Muskoka retreat in a tranquil, sought-after location. Don't miss your chance to own a piece of paradise! (id:50886)
Right At Home Realty
2 - 500 Maltby Road E
Guelph, Ontario
Well appointed and functional office/industrial facility in close proximity to the 401.Property has ample outside storage available to tenants. Rent is net for floor plate with outside storage area, if needed, to be available at an additional cost. (id:50886)
Royal LePage Meadowtowne Realty
4 - 500 Maltby Road E
Guelph, Ontario
Well appointed and functional office/industrial facility in close proximity to the 401.Property has ample outside storage available to tenants. Rent is net for floor plate with outside storage area, if needed, to be available at an additional cost. (id:50886)
Royal LePage Meadowtowne Realty
1 - 500 Maltby Road E
Guelph, Ontario
Well appointed and functional office/industrial facility in close proximity to the 401.Property has ample outside storage available to tenants. Rent is net for floor plate with outside storage area, if needed, to be available at an additional cost. (id:50886)
Royal LePage Meadowtowne Realty
659 Gladstone Drive
Woodstock, Ontario
Welcome Home to Modern Living in North Woodstock! Prepare to be impressed by this fully renovated, turn-key family home, perfectly situated in a highly sought-after North Woodstock neighborhood. The main floor greets you with a bright, open-concept layout, where a spacious living room flows seamlessly into a show-stopping kitchen. Completely updated in 2024, the kitchen is a chef's dream, boasting elegant quartz countertops, sleek modern cabinetry, and brand-new fixtures. Downstairs, the finished lower level provides incredible flexibility. Whether you envision a potential in-law suite, a lively rec room, or the ultimate games area, the space is ready to adapt to your needs and includes a second full, renovated bathroom. The upper level is home to three generously sized bedrooms, each with ample closet space, and a beautifully updated second full bathroom (2024) featuring thoughtful, modern finishes. The outdoor space is a true highlight, offering a large, meticulously maintained backyard perfect for gardening, entertaining, and play. With a double-wide driveway and parking for four-plus vehicles, convenience is key. This home offers exceptional peace of mind with a new 2-stage high-efficiency furnace and A/C (2025), almost all new windows (2024), and a new front door. Low-maintenance living and fantastic curb appeal make this a must-see property for today's discerning buyer. (id:50886)
Peak Realty Ltd.
45 Cairns Crescent
Huntsville, Ontario
QUALITY CUSTOM KITCHEN CABINETRY & MANUFACTURING IN MUSKOKA. WELL ESTABLISHED, ALMOST 30 YEARS OF CLIENTS AND RETURNING CLIENTS. All About Kitchens has been designing, manufacturing and installing quality custom cabinetry since 1997. They have a fully local crew with years of experience in the Muskoka landscape. They have insisted on ensuring your new kitchen, vanity, or custom space is taken care and properly functioning well after install. Count on them as your service professionals that are right around the corner from your home or cottage. SERVICE AREAS: Gravenhurst/Port Carling/Bracebridge/Utterson/Port Sydney/Huntsville/Burks Falls/Almaguin. Do you need custom cabinetry? We offer endless options to create your dream space. Our local crew in Huntsville is here for you to build, install,& support you in your newly constructed home or renovation. We build more than just kitchens. We create custom cabinets for any space that needs attention. From washrooms, to mudrooms we are here to bring your inspirations to life. Our showroom in Huntsville features the many types of builds we can facilitate. Stop by and lets get to work! A Family Business for 45 Years. We have kept this business in the family for over 4 decades. We have developed strong relationships with local builders, and home-owners alike. Every member of our team is aligned on the process of building and delivering a high quality, beautiful product to you. (id:50886)
Royal Heritage Realty Ltd.

