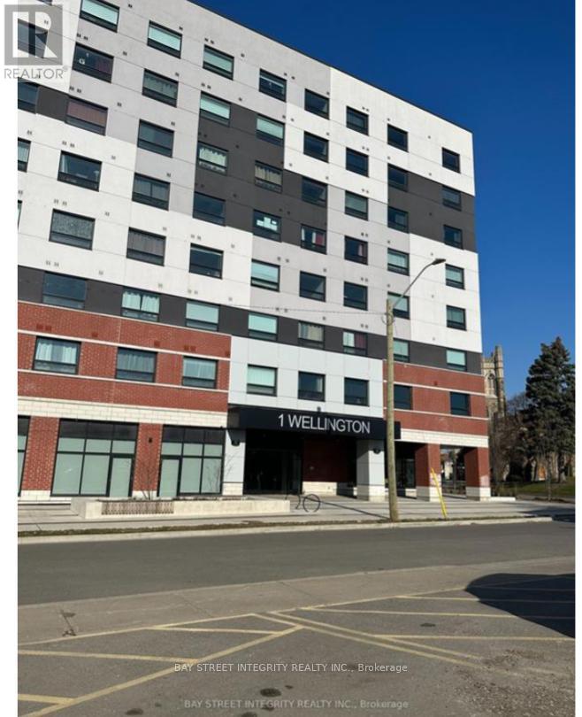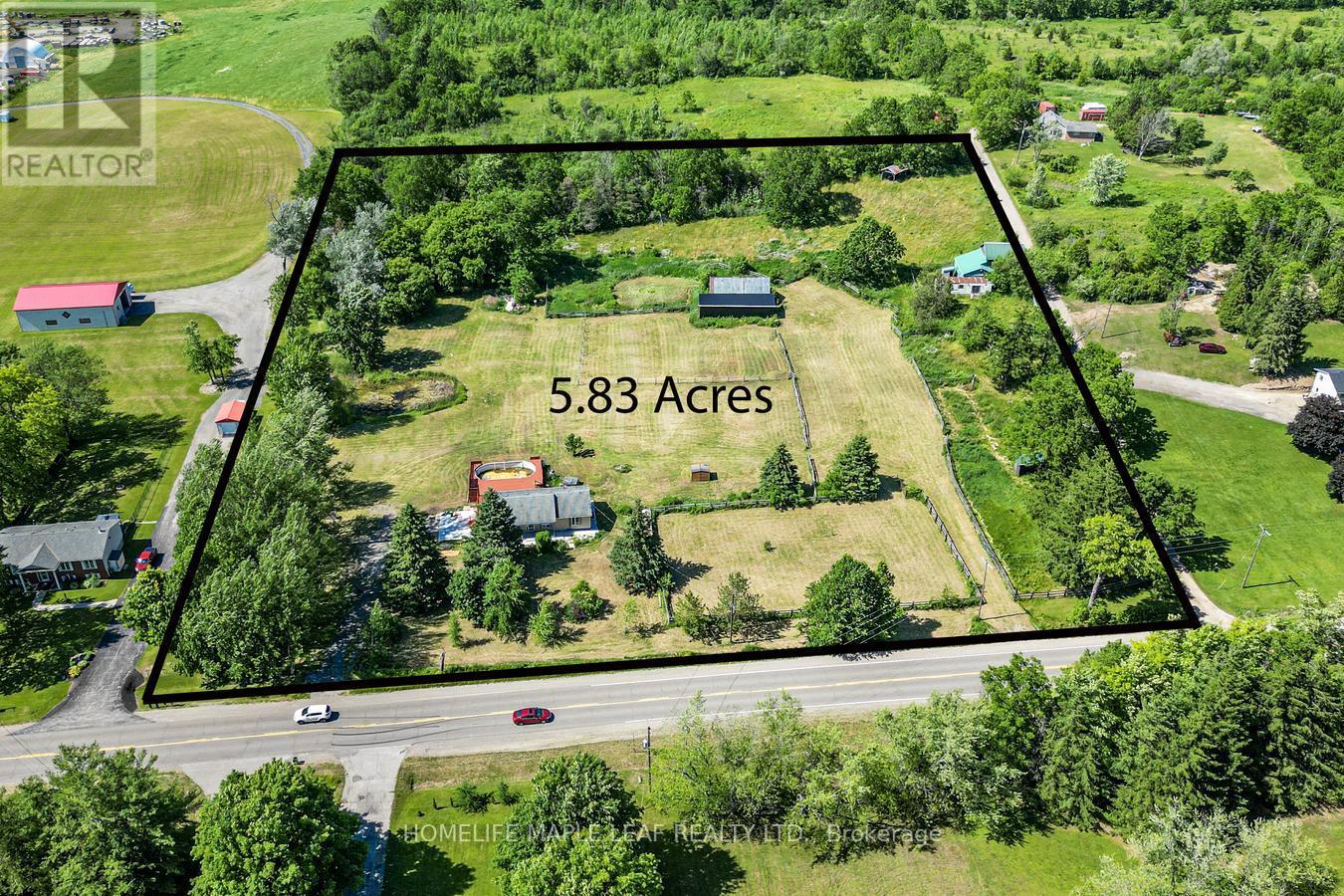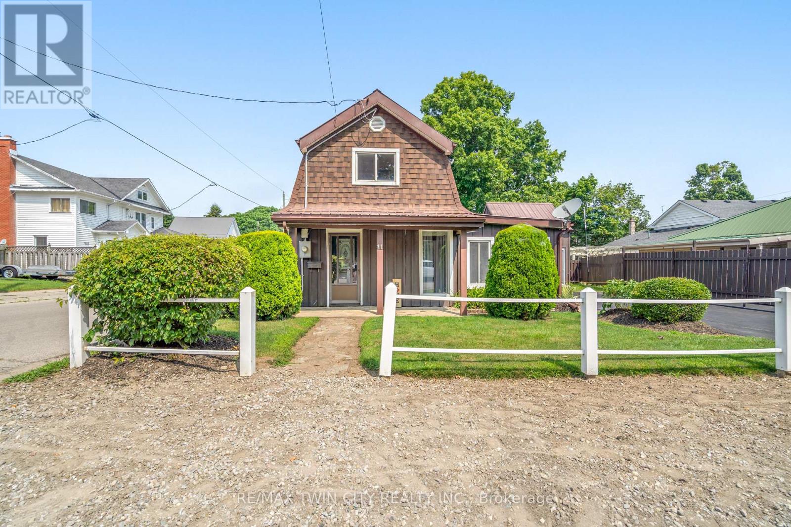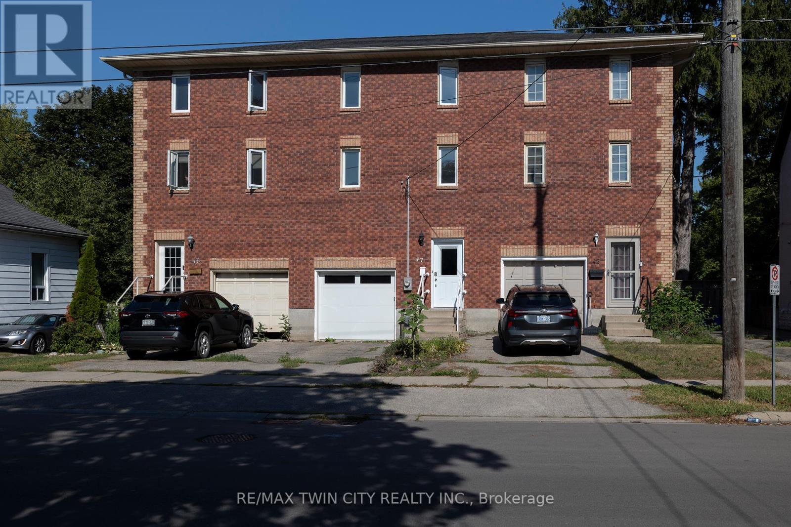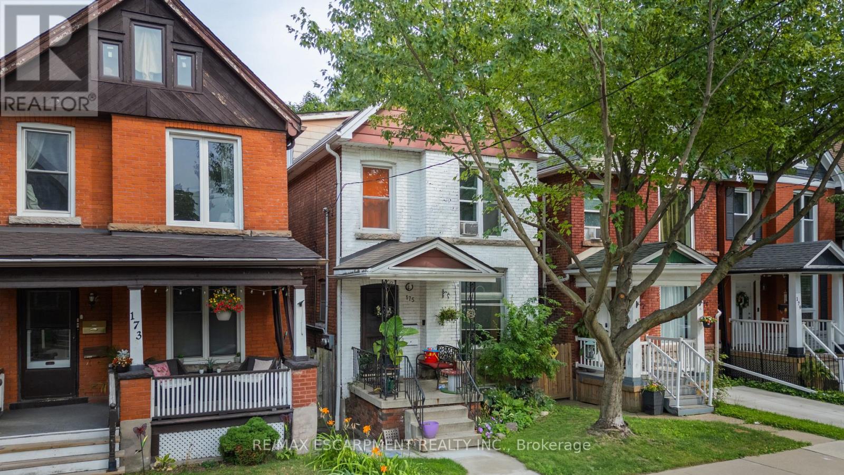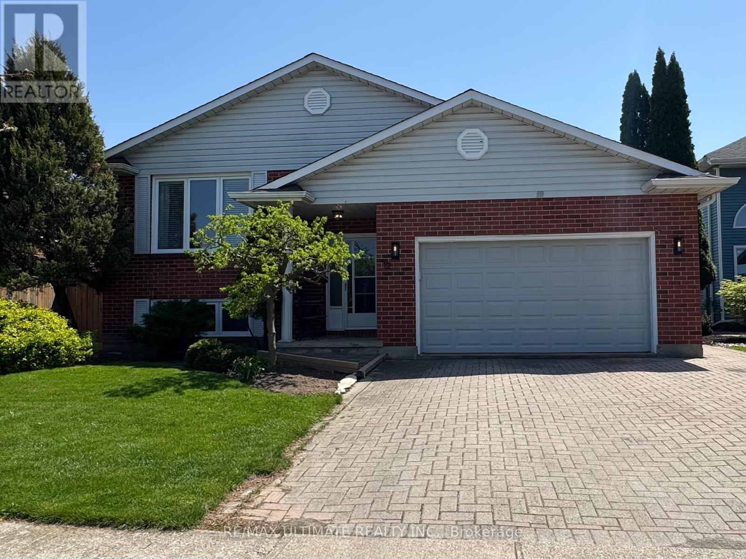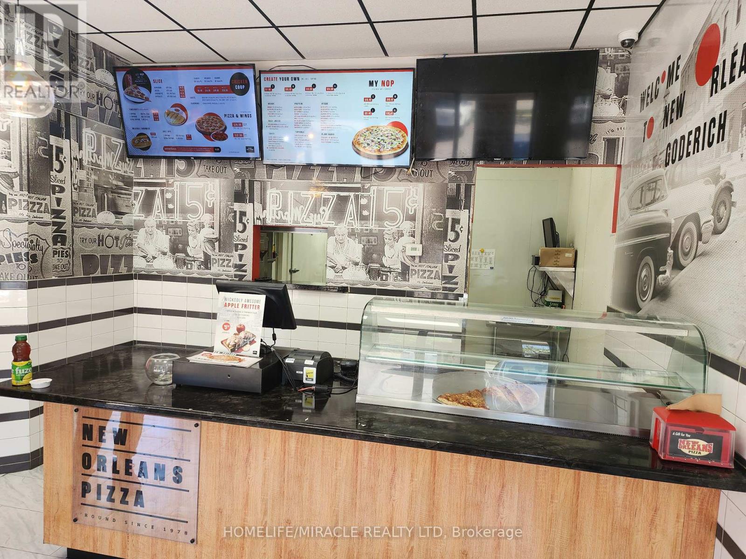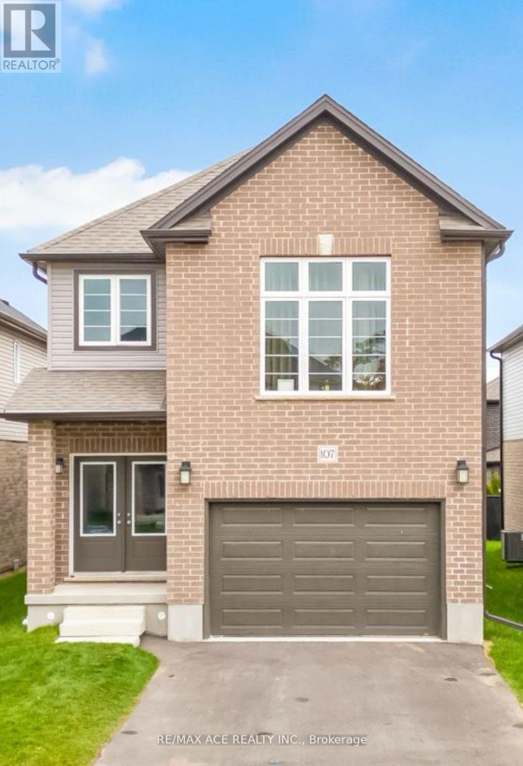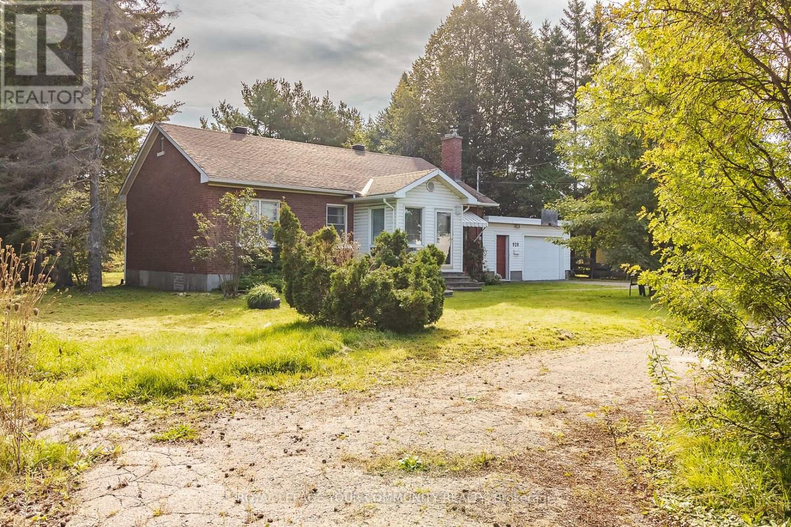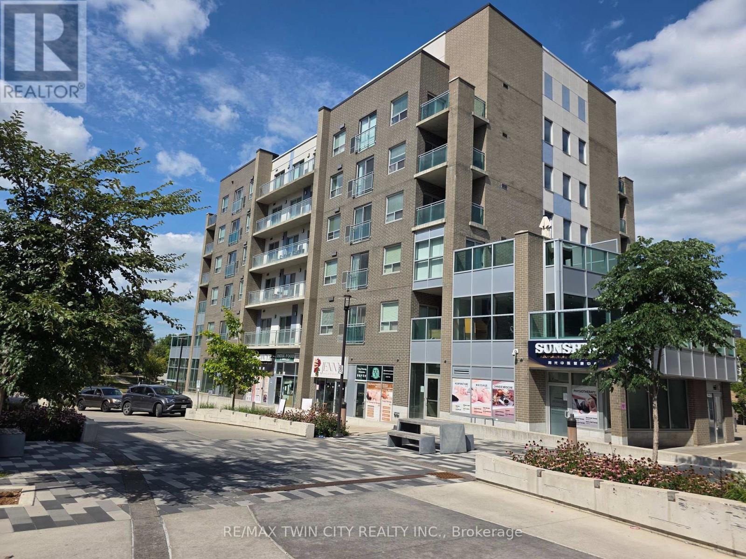Unit 811 - 1 Wellington St. Street
Brantford, Ontario
Bright And Spacious 1 Bedroom Plus Study, 1 Bath; 9Ft Ceilings, Laminate Flooring Throughout, Ground Floor Retail Space For Convenience. Rooftop Garden With Bbq Area, Fitness Centre & Party Room. Close To Bus Terminal, Go Train & Ymca. Walking Distance To Laurier & Nipissing Universities; (id:50886)
Bay Street Integrity Realty Inc.
927 #97 Regional Road
Hamilton, Ontario
Welcome to 927 Regional RD 97 Hamilton Freelton. Ideal Hobby Farm Approx 5.83 Acre Land with Dethatched 3 Bedroom Bungalow, 2 Bedroom Finished Bsmt with Sep Entrance and 3 Washrooms Fully Renovated House Top to Bottom Spent $250,000 on Upgrades. Property has Barn. Workshop & Storage Shed. The Friendly Community of Freelton is Truly Special, with Neighbours who Look out for one Another and a Welcoming Atmosphere that makes you Feel Right at Home. Very Convenient Location Close to Parks, Trails, Schools and Major Highways. Dont miss this Opportunity, Must Look, Show and Sell! (id:50886)
Homelife Maple Leaf Realty Ltd.
11 West Church Street
Norfolk, Ontario
Move-In Ready Home in Waterford! A lovely home in the quaint town of Waterford featuring a covered front porch, an inviting living room for entertaining with laminate flooring, a bright and spacious eat in kitchen with lots of cupboards and counter space, an eating area that has patio doors leading out to a deck(part of the deck is covered), a pristine 4pc. bathroom that has a modern vanity with a granite countertop and a soaker tub with a tiled shower, a convenient main floor laundry room, and a sunroom where you can relax with your morning coffee. Upstairs youll find generous sized bedrooms that have laminate flooring with the master bedroom enjoying a private 3pc. ensuite bathroom. This home was completely renovated in 2017. Located on a quiet street and within walking distance to the main shops, antique markets, parks, trails, schools, Waterford ponds, and the annual Pumpkinfest celebration. Book a private viewing for this wonderful home! (id:50886)
RE/MAX Twin City Realty Inc.
47 Walnut Street
Brantford, Ontario
Calling all first-time home buyers, young families and investors! Take note of this fantastic 3 bedroom, 1.5 bath semi-detached home with approx. 1,308 sf of finished living space, a large yard and single car attached garage. Boasting three good sized bedrooms, a spacious and inviting living room with large windows allowing plenty of natural light, a formal dining room and kitchen, main floor powder room and a sprawling fully fenced back yard with a deck off the bonus room. Plenty of parking out front. Located in a nice and quiet family friendly neighbourhood within walking distance to most amenities. Book your private viewing today. ** This is a linked property.** (id:50886)
RE/MAX Twin City Realty Inc.
175 Burris Street
Hamilton, Ontario
Fantastic opportunity in the sought-after St. Clair area. This solid brick 2-family legal duplex is conveniently located close to all amenities in a friendly, walkable neighbourhood. 9' ceilings on the main floor, hardwood and banister stairwells make this a unique property. Over 1,400 square feet split across two self-contained units plus finished basement. 1): Main floor 1-bedroom unit includes use of the lower level which provides an additional 425 sq. ft, private laundry and large 4-piece bathroom. 2): Second floor + loft: 3-bedroom unit with 2 bathrooms and lots of living space. Currently generating $34,627.44 in gross revenue. Features: Separate entrances, close to Gage Park, transit, schools, and downtown core. (id:50886)
RE/MAX Escarpment Realty Inc.
12 Stoney Brook Crescent
St. Catharines, Ontario
Welcome to 12 Stoney Brook Crescent. A newly renovated bi-level bungalow with totally a separate in-law suite. Located in the highly sought after Huntington Heights neighbourhood of St. Catharines with quick access to restaurants, shopping, trails, and highway access. Situated on a generous 50 ft x 105 ft lot, this beautifully updated home offers the perfect blend of modern living and functional design. Renovated less than two years ago, the home features new appliances, new air conditioning, new furnace, and new complete laminate flooring throughout. The sun-filled interior is enhanced by skylights, with stairs leading to a spacious open-concept living and dining area. Private sunken backyard patio, ideal for relaxing or entertaining. This home also offers a separate entrance to a fully contained in-law suite providing excellent income potential or multigenerational living flexibility. The raised bungalow layout includes interior access from the garage and an interlocking brick driveway. The roof was replaced just five years ago. Located minutes from desirable Public and Catholic schools, hospitals, shopping, parks, and highways (QEW & 406), this is a turnkey opportunity in one of St. Catharines most sought after family-friendly communities. (id:50886)
RE/MAX Ultimate Realty Inc.
34 Victoria Street N
Goderich, Ontario
Finally! This Is The Opportunity For You To Be Your Own Boss And Become Part Of A Well-Established New Orleans Pizza Franchise. Join the pizza franchise revolution & seize the opportunity to grow your business. Store In Busy Plaza, Great Exposure. Located at the intersection of Victoria St N/Newgate St. Surrounded by Fully Residential Neighborhood, Close to Schools, Minutes from Major Big Box Stores and more. Fully Equipped Store With Good Sales Volume. Monthly Gross Sales $25,000-$30,000, Rent: Approx. $1790.11/M Including TMI & HST, Lease: Existing + 5 + 5 Yrs Options To Renew. Royalty: 5%, Advertising: 3%, Store Area:- 1500sqft (id:50886)
Homelife/miracle Realty Ltd
3585-3587 Eglinton Avenue W
Toronto, Ontario
Attention Investors & Developers! Exceptional redevelopment opportunity at 3585 & 3587 Eglinton Ave W total area 9,612 sq. ft., zoned RA(x465). Prime transit-oriented location backing onto a ravine, just steps to the upcoming Mount Dennis Station and the Eglinton Crosstown LRT. Ideal site for affordable housing or mixed-use development with potential CMHC financing incentives. Surrounded by rapid growth and multiple new developments in the area. A rare opportunity in one of Torontos fastest-evolving corridors. Property is for Sale in As is Condition. (id:50886)
Sutton Group-Admiral Realty Inc.
3585-3587 Eglinton Avenue W
Toronto, Ontario
Attention Investors & Developers! Exceptional redevelopment opportunity at 3585 & 3587 Eglinton Ave W total area 9,612 sq. ft., zoned RA(x465). Prime transit-oriented location backing onto a ravine, just steps to the upcoming Mount Dennis Station and the Eglinton Crosstown LRT. Ideal site for affordable housing or mixed-use development with potential CMHC financing incentives. Surrounded by rapid growth and multiple new developments in the area. A rare opportunity in one of Torontos fastest-evolving corridors. Property is for Sale in As is Condition. (id:50886)
Sutton Group-Admiral Realty Inc.
107 Honey Street
Cambridge, Ontario
Welcome To This Beautiful Brand New Never Lived-In Detached House In A Prime & Quiet Cambridge Location. Absolutely Stunning & Tastefully Upgraded House. Beautifully Laid Out Open Concept 4 Bed, 3.5 Bath, 2 Storey Detached Home. This House Is In Walking Distance To All Basic Amenities Including Grocery, Restaurants, Banks, Parks, Etc. (id:50886)
RE/MAX Ace Realty Inc.
928 Great Northern Road
Sault Ste Marie, Ontario
Attention Investors - Spacious Bungalow on Prime Development land on Great Northern Rd with excellent exposure and valuable Highway Commercial zoning. Hardwood throughout the main floor Spacious Eat-in Kitchen with small deck off the patio doors. Finished Basement with huge Recreation Room offers spacious storage & Cold Room . Heating is efficient Hot Water Boiler System . The Drive Way has Double entrance on to Great Northern Road . Prime opportunity for investors-ideal for redevelopment or a variety of permitted uses under current zoning. Located in one of Sault Ste. Marie's key commercial corridors, this solid property offers strong potential for future growth in a high-traffic, high-visibility location. (id:50886)
Royal LePage Your Community Realty
H505 - 62 Balsam Street
Waterloo, Ontario
Welcome to Unit H505 at 62 Balsam Street. Whether you're a student searching for the perfect home just steps from Wilfrid Laurier and walking distance to the University of Waterloo, or an investor looking for a strong rental opportunity, this condo close to public transit, shopping, and dining is sure to impress! This bright and functional layout offers 877 sq. ft. of living space with 9-foot ceilings and modern finishes. Inside, you'll find 1 bedroom, one large bright den, 2 bathrooms, and convenient in-suite laundry. The sleek kitchen is designed with granite countertops,double sinks, stainless steel appliances, and soft-close cabinetry. Step outside to an oversized terrace large enough for a full patio set, featuring two walkouts and sweeping city views. Parking is effortless with two included underground spots (#71, #97), keeping your vehicles safe and snow-free in addition to an underground storage room (#505). Building amenities include unlimited high-speed internet, a social lounge, and study areas. (id:50886)
RE/MAX Twin City Realty Inc.

