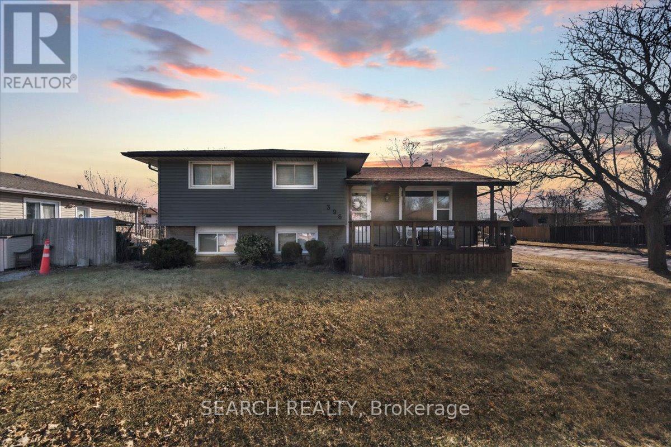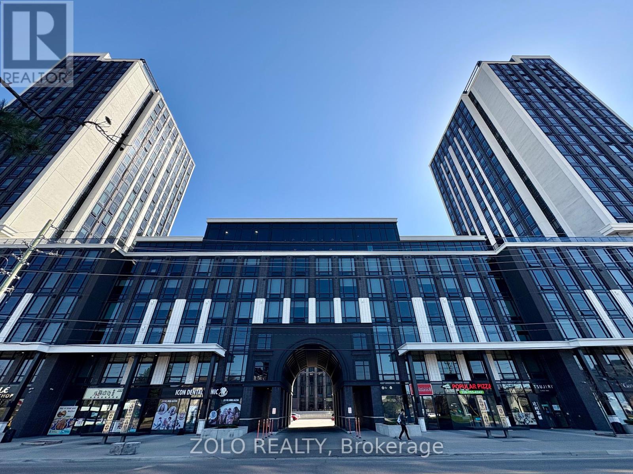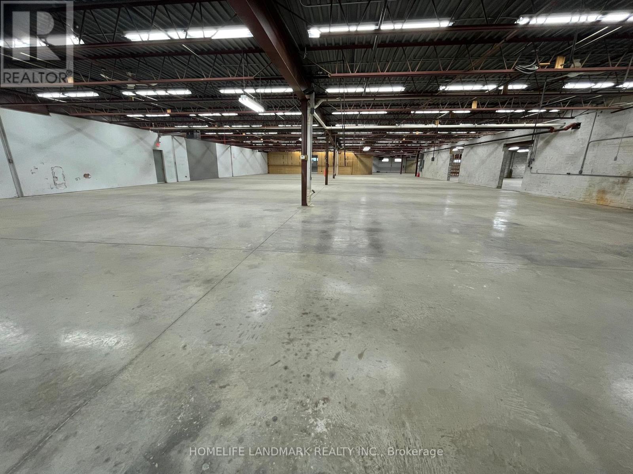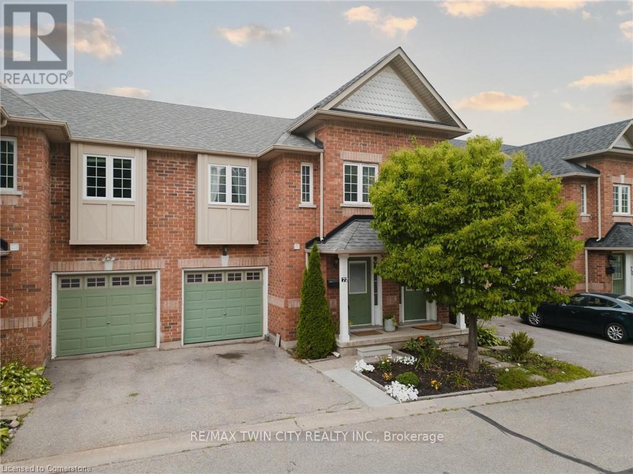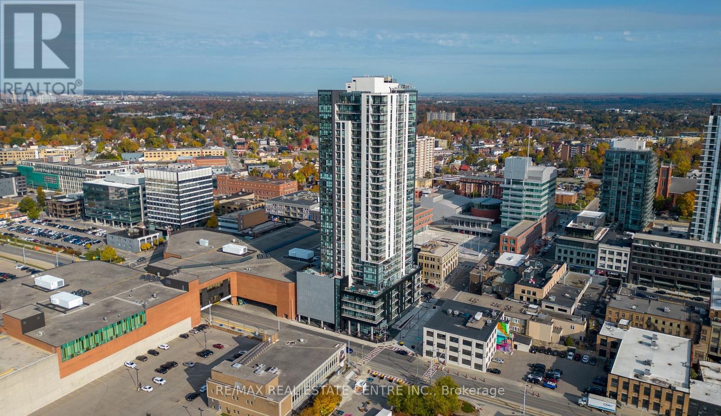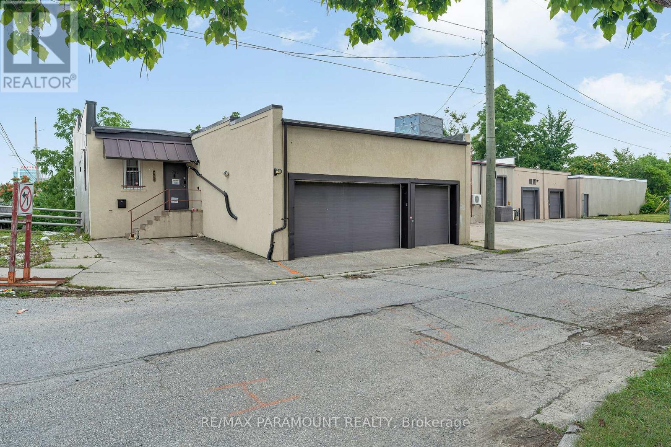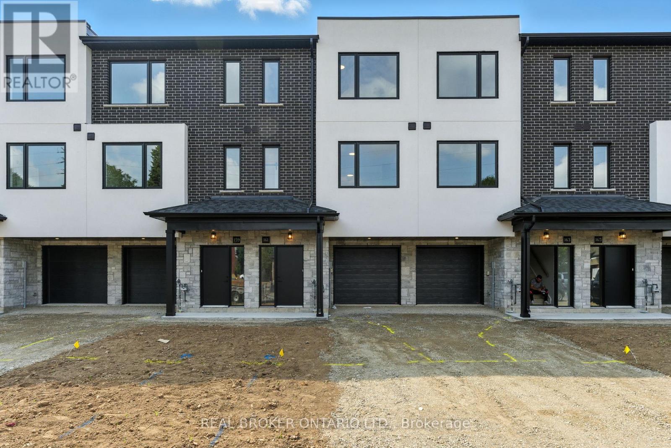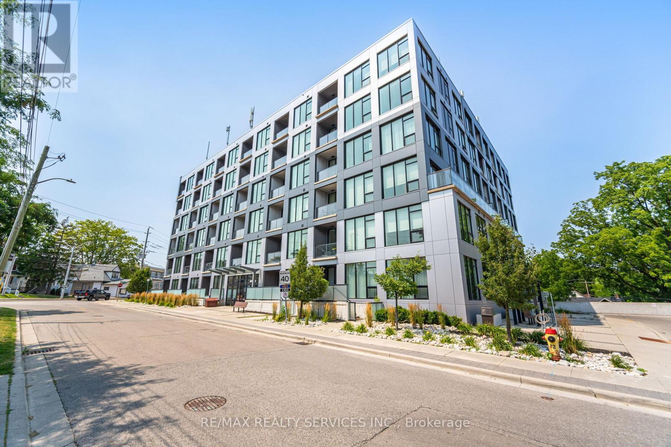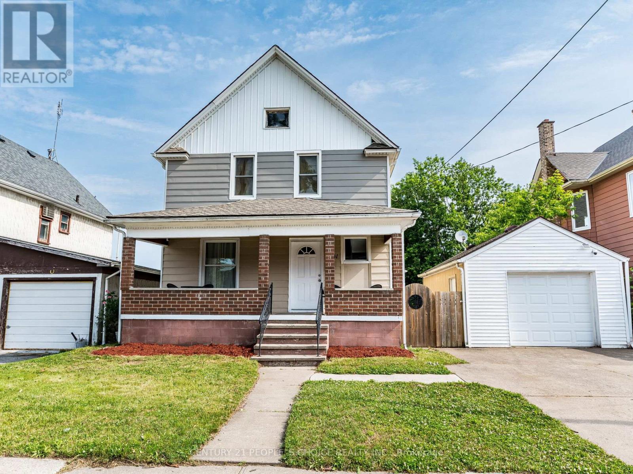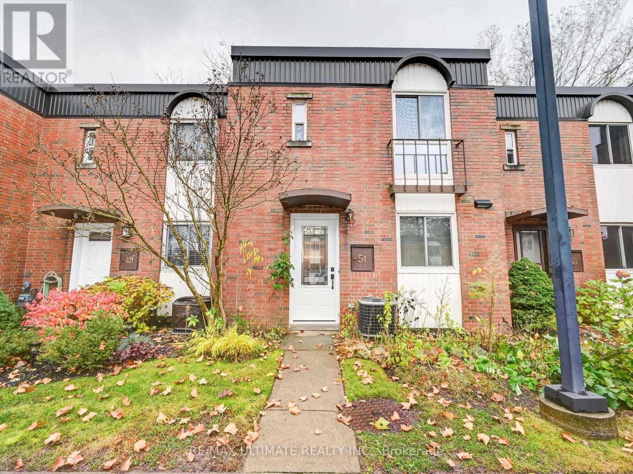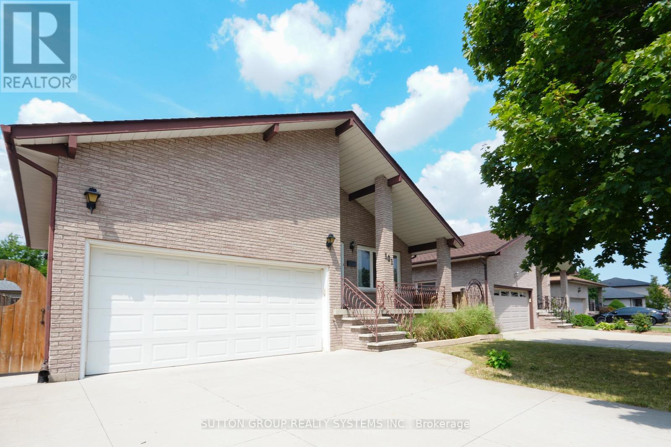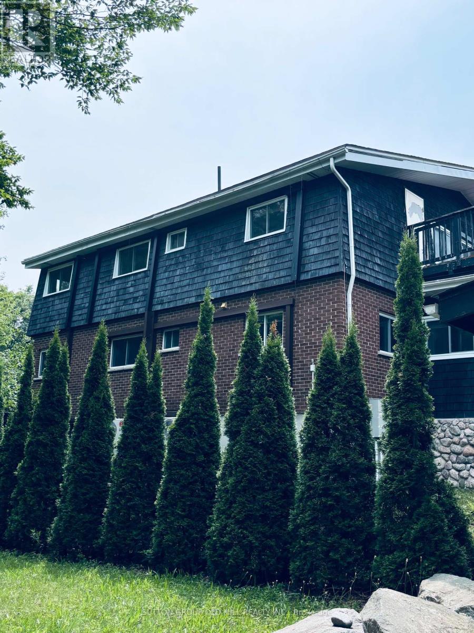396 First Avenue
Welland, Ontario
Location, Location, Location! Two Blocks From Niagara College Welland Campus And Minutes Away From The 406, Seaway Mall And Local Shopping! Home On A Large Corner Lot In Excellent NorthWelland Offers A Great Deal Of Investment Opportunity! Spacious Single Family, Student Rental Or Purchase And Make It Your Own! 3 Generously Sized Bedrooms Plus 2 Bathrooms Above Grade. Oversized Basement Features Separate Entrance With 2 Bedrooms, 3 pc. Bathroom, Kitchen, Living Room and Laundry Room with Big Windows Allow for an Easy In-Law Suite. Perfect House For A Growing Family, Close To Many Schools, Shopping And Restaurants. Great For Commuters! This Property Has Been Updated Top To Bottom With Fresh Flooring Throughout, With All New Appliances. Ample Parking Space Accommodates Up To 7 Vehicles. (id:50886)
Search Realty
S2301 - 330 Phillip Street
Waterloo, Ontario
Luxurious 3 Bedrooms , With 2 Full Washrooms , 1 Exclusive Owned Garage PARKING spot, and a dedicated storage locker, is ideally located just steps from the University of Waterloo and Wilfred Laurier University. Perfect for investors or parents of studentslive in one room and rent the other 2 rooms! The suite features granite countertops, stainless steel appliances, in-suite laundry, and contemporary finishes throughout. Residents enjoy top-tier amenities including a fitness centre, study areas, games room, rooftop patio with fireplace, and visitor parking. Professionally managed and currently leased for $3,400/month (tenancy through August 2026), with parking rented separately at $660/year. Hassle-free property and tenant management make this a turnkey opportunity. (id:50886)
Zolo Realty
115 Centennial Road
Shelburne, Ontario
Free Standing Building with a Corner Unit (6,750 sqft.) currently available. Space is devisable and can be partitioned accordingly. High Speed Fiber Optic Internet Available at Building, 2 Washrooms, Drive-in Door and Truck Dock. Ample Parking for Trailers, Equipment and Vehicles as Necessary. Close to Hwy Access (HWY 89 & HWY 10), W/ M1 Zoning Offers Multiple Permitted Uses; Warehousing / Storage, Food Production / Caterer's Establishment, Accessory Retail, Recreational, Auto Sales, Auto Mechanical, Auto Body, Equipment Sales and Rental, Medical Office, Dry Cleaning, Building Supply and Lumber Outlet, Manufacturing, School Commercial, Research and Development, Transport Terminal, Transmission Establishment, Farm Implement Sales, Public Use, and more. (id:50886)
Homelife Landmark Realty Inc.
72 - 250 Ainslie Street S
Cambridge, Ontario
CAREFREE LIVING!! This immaculate townhome is in move in condition and features an updated eat in kitchen with quartz counter tops. Spacious living room with hand scrapped hardwood flooring. The second floor does not disappoint featuring an updated staircase with new handrails and railings. Spacious primary bedroom with a large 4 piece ensuite and a walk-in closet. Upstairs den/office area. The basement is a full walkout and features another great living room with large windows and sliding glass doors that lead to the private backyard. Winter views of the grand river plus centrally located close to all amenities. Put this one on your list of must see homes! (id:50886)
RE/MAX Twin City Realty Inc.
1809 - 60 Frederick Street
Kitchener, Ontario
Beautiful "Dtk Condos" in Kitchener Downtown 2 Bed, 2 Full Baths, Corner Unit With Breath Taking Views; 690 Sf + 75 SF Balcony, 1 Parking, 1 Locker, Includes Numerous Upgrades & Modern Finishes: Quartz Counters, Pot Lights & 9 Feet Ceilings, Great Natural Light From The Balcony & Massive Floor-To-Ceilings Windows; Step To the Ion Light Rail System, Transits,, Tannery, Conestoga College, University of Waterloo School of Pharmacy, Communitech, D2L & Google Offices. Modern Condo To Live! (id:50886)
RE/MAX Real Estate Centre Inc.
795 University Avenue W
Windsor, Ontario
This versatile, income-generating property situated in the heart of Windsor. Currently tenanted, the building offers a dynamic mix of residential, office, and commercial spaces with significant upsideprojected rental income reaching approximately $8,000/month. With flexibility to deliver vacant or tenanted, this asset presents a opportunity for both end-users and investors. The property features five expansive bays (16x8 and 3- 7x8), two loading docks (5 x7), and easy access throughout. The current owner has initiated the rezoning process to allow for increased building heightproviding a valuable development advantage for the buyer to capitalize on or retain the existing structure as is. Vendor is open to creative financing options and will consider holding a first or second mortgage. Great location and future opportunity. (id:50886)
RE/MAX Paramount Realty
Unit 3 - 161 Fifth Avenue
Brant, Ontario
***Welcome to Bell City Towns!*** A Modern Living Experience Awaits You!**Explore the epitome of sophisticated urban living at **Bell City Towns**, nestled at the highly coveted **161 Fifth Ave, Brantford**. This exclusive community of modern townhomes boasts a meticulously designed collection, offering both elegance and functionality seamlessly blended into one timeless lifestyle.**Property Features:**- **Contemporary Architecture:** Enjoy stunning facades with dramatic lines and modern finishes. Each home exudes curb appeal, inviting you into a world of design-forward living.- **Spacious Interiors:** Each townhome is thoughtfully laid out to maximize space and comfort. Generously proportioned rooms throughout, featuring open-concept living areas perfect for entertaining or relaxing with family.- **Luxurious Finishes:** Step inside to find upscale materials and finishes, including gleaming hardwood floors, designer kitchens with premium appliances, and spa-inspired bathrooms.- **Innovative Design:** Kitchens meticulously crafted for the modern chef, featuring ample counter space, quality cabinetry, and stylish fixtures.- **Outdoor Living Space:** Enjoy a private outdoor area providing the perfect setting for summer BBQs or peaceful evenings under the stars.- **Ideal Location:** Situated in the heart of Brantford, your conveniently located near, parks, schools, and easy access to public transit. Experience the advantages of suburban tranquility while having city amenities right at your doorstep.- **Environmentally Conscious:** Building standards that emphasize energy efficiency, sustainability, and comfort promoting eco-friendly living.This is not just a home; its a lifestyle. Live where modern comfort meets outstanding craftsmanship. (id:50886)
Real Broker Ontario Ltd.
311 - 690 King Street W
Kitchener, Ontario
Discover modern urban living in this well-appointed 1 bed+1Den, 1-bath unit nestled in Kitcheners Midtown Lofts. The contemporary layout boasts floor-to-ceiling windows, quartz counters, hardwood floors, stainless steel appliances, and ensuite laundry in a sleek island kitchen. Enjoy access to premium building amenities, including a fitness center, lounge, BBQ terrace, and bike storage, along with underground parking. Ideally situated next to the ION light rail, with walking access to Waterloos Tech District, Google, Uptown, and major transit routesthis home blends convenience with style in a perfect urban setting.** (id:50886)
RE/MAX Realty Services Inc.
5001 Kitchener Street
Niagara Falls, Ontario
Exceptional opportunity to own a Detached 2 Story house for Living/ Investment; 4 Br, 3Wr; big lot 50x100 Backing on To Green Space; DTC Zoned; Buyers can apply for an amendment to fully license the home as a VRU/Airbnb making it an ideal income-generating investment in the heart of Niagara Falls' tourist district; High Appreciation & High Demand area; Close To All Highways; Walk To Niagara Falls, Casinos, Entertainment Areas, Shopping, Tourist Attractions, And Rainbow Bridge To USA (id:50886)
Century 21 People's Choice Realty Inc.
51 - 6476 Huggins Street
Niagara Falls, Ontario
Welcome to this adorable and inviting condo townhouse located in the highly sought-after North End of Niagara Falls! Featuring 3 spacious bedrooms and 1.5 baths, this charming home offers a perfect blend of comfort, convenience, and low-maintenance living. Step inside to a bright and functional layout thats ideal for a small family, first-time buyers, or those looking to downsize. Enjoy the ease of a lifestyle where landscaping, snow removal, water, and cable TV are all taken care of for you. The community is surrounded by beautiful walking paths and is just minutes from school s, restaurants, shops, and everyday amenities. With a warm and welcoming atmosphere, this home is move-in ready and waiting for you to make it your own! (id:50886)
RE/MAX Ultimate Realty Inc.
101 Henley Drive
Hamilton, Ontario
Welcome to this beautifully updated, newer home nestled in one of Stoney Creek's most desirable family neighbourhoods. With a well designed layout, this home is perfect for a large or multi-generational families. This 4-bedroom residence offers comfort, functionality and style throughout. Set on a quiet street in a sought-after enclave, this home features a generous open-concept layout with room for everyone. The upgraded bathrooms add a touch of luxury, while a large kitchen and living areas are ideal for family gatherings and entertaining. The spacious kitchen offers potential for customization as it already flows seamlessly with the living, dining and family room areas. A bedroom in the main level may be ideal for elderly parents with a convenience of a full bathroom. Freshly painted and new flooring in the Living and Dining areas enhancing the already abundance of natural light. While the lower level offers 3 bedrooms equipped with a fully upgraded 4 pc bathroom presents a great opportunity for an in-law suite, providing added flexibility of space. Separate access to the basement from the garage for added convenience. Enjoy the convenience of a double car garage, ample storage, natural fireplace and modern finishes, this move in ready home is nestled among parks, schools and all amenities -- making it the perfect choice for families looking to settle into a welcoming vibrant community. Don't miss your chance to own this exceptional home. (id:50886)
Sutton Group Realty Systems Inc.
279 Adams Road
Strong, Ontario
An Exceptional Leasing Opportunity In Beautiful Northern Ontario. Purpose-Built, Fully Furnished, And Ready To Operate, This 8,100+ Sq Ft, 3-Storey Facility On 6 Scenic Acres Is Ideal For Agencies, Ministries, And Organizations Seeking A Large-Scale, Private Setting For Residential Care And Support Programs. Formerly An Addiction Recovery Centre, Its Designed For Approximately 30 Residents And Features 15+ Furnished Bedrooms, Multiple Lounges, Offices, Dining Areas, And 10 Washrooms. A Commercial-Grade Kitchen, Laundry Facilities, Storage, And Meeting Rooms Ensure Smooth Daily Operations. The Expansive Grounds Provide Space For Recreation, Gardening, Or Therapeutic Activities, With Ample Parking For Staff And Visitors. Located In Strong Township, Just Minutes From Sundridge And Hwy 11, The Property Combines Privacy And Fresh Air With Convenient Access To Nearby Services A Rare Turn-Key Opportunity. (id:50886)
Sutton Group Old Mill Realty Inc.

