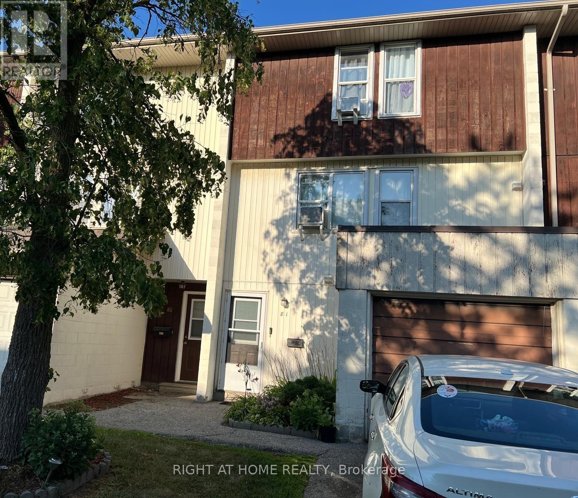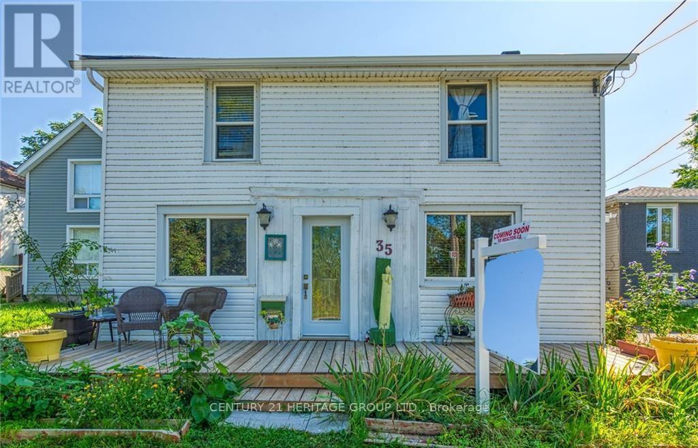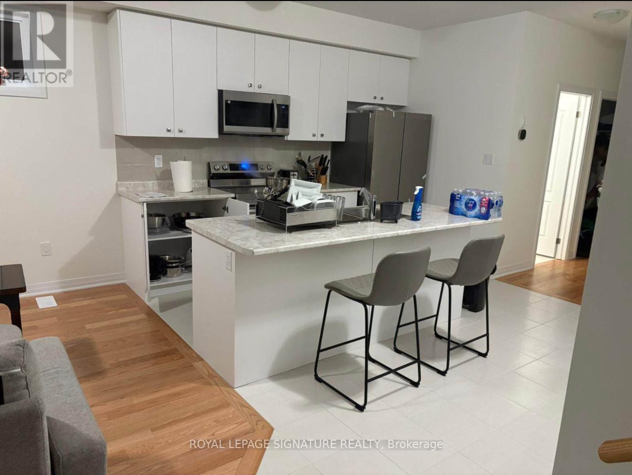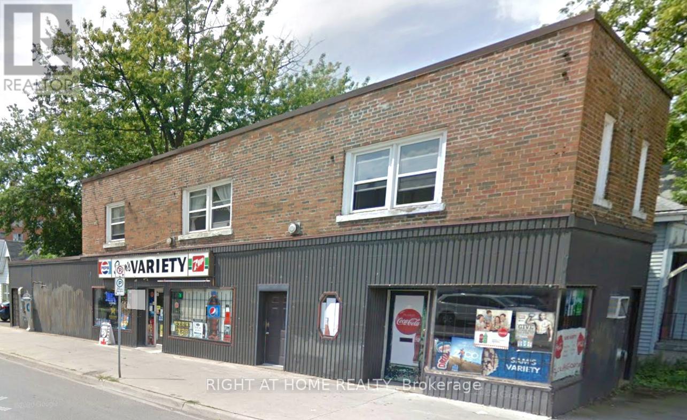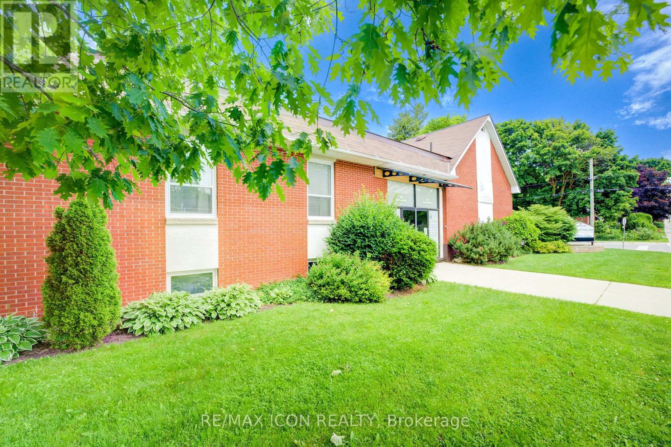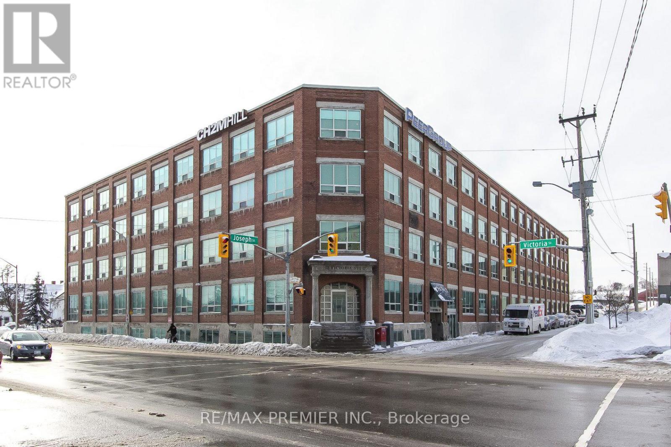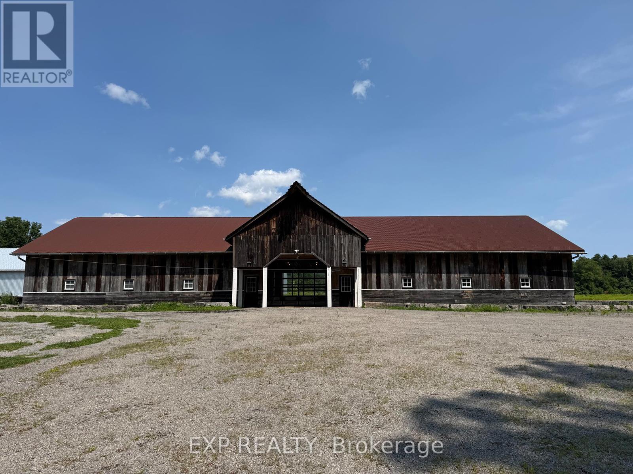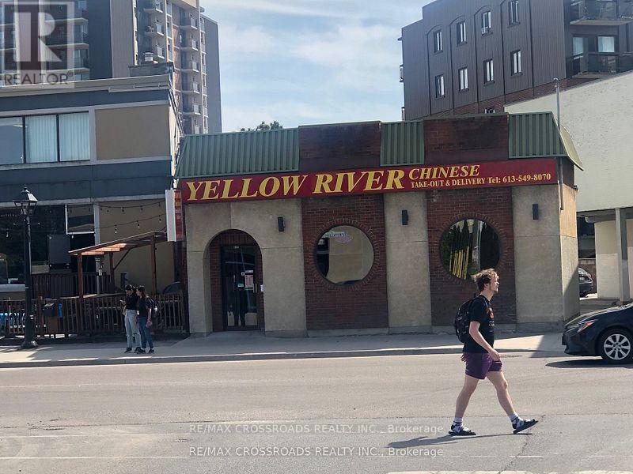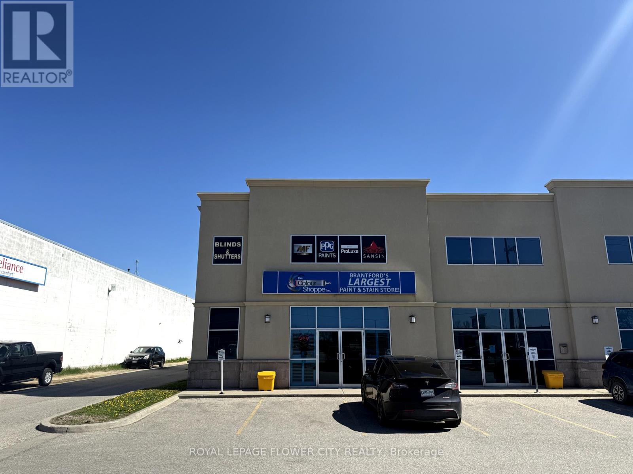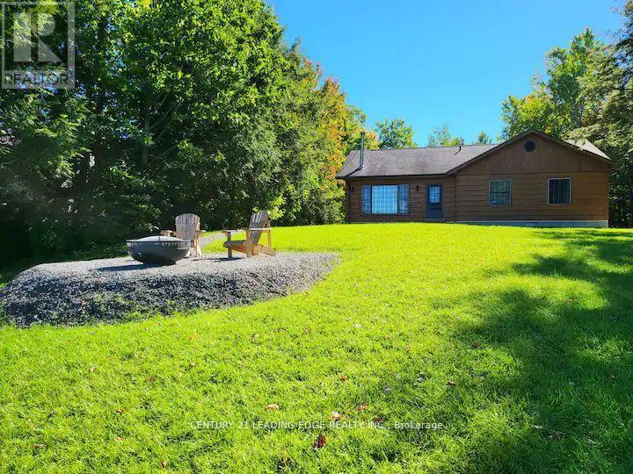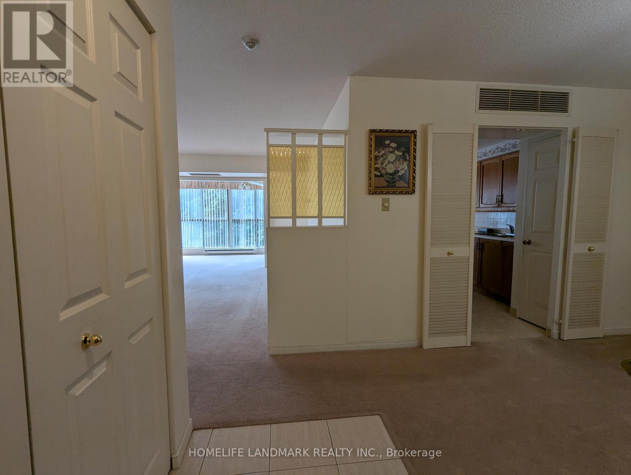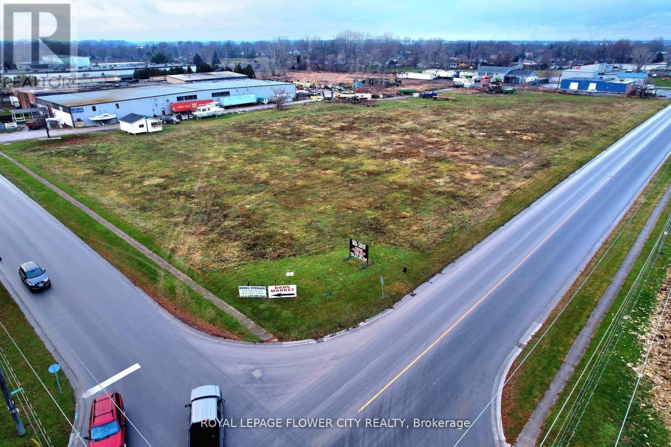81 - 135 Chalmers Street S
Cambridge, Ontario
***Don't miss this great opportunity to own a Townhouse with 3 Beds, 1.5 Baths, 2 Parking Spaces - Single Car Garage + 1 Driveway spot.**** Low Condo Fees includes Water. Visitor parking in the community. Close to Transit and other amenities. This property is a perfect fit for first time home buyers or investors. (id:50886)
Right At Home Realty
35 Canal Bank Road
Port Colborne, Ontario
Located in the heart of Port Colborne, this is a well maintained home overlooking the canal on a quiet, dead-end street with beautiful canal views from almost every window on a large lot! While maintaining a timeless aesthetic and old world charm, this home has newer flooring, driveway, kitchen with granite countertops, and doors. Outside the backyard is fully fenced, with 2 sheds and plenty of room for future development and all interior walls have been re-insulated. The 3 season sun room enjoys plenty of natural light. This home is ideal for home based office use! This property is close to Splashtown water park and two public beach properties Move-in ready with easy highway access to Niagara, Hamilton and Toronto regions. Other room - there is an ante room outside the primary bedroom. (id:50886)
Century 21 Heritage Group Ltd.
Upper - 28 Masters Street
Welland, Ontario
Beautiful Semi Detached House Located In The centre Of Welland. Perfectly Situated Just Minutes From The Picturesque Welland Canal And The Sandy Shores Of Nickel Beach, this Modern Home Features 4 Bedrooms And 2.5 Bathrooms. Main Level Offers A Spacious Living/breakfast Area, An Open-concept Kitchen With Upgraded Cabinets And S/s Appliances, The Upper Level Includes A Master Bedroom With A 4-piece Ensuite And A Large Walk-in Closet, Three Additional Spacious Bedrooms, And A Convenient Main-floor Laundry Room. Large Windows Throughout The Home Allow Natural Sunlight To Create A Bright Atmosphere. Walkout To Back From The Dining Room-perfect For Entertaining!! Good Sized Yard! Close To All Amenities, Banks, Plaza, And Schools. Close To Niagara College And Brock University! Short Drive To Niagara Falls And Attractions. Additional Convenience Includes One Garage Parking Spot And One Driveway Parking Spot. (id:50886)
Royal LePage Signature Realty
53-55 High Street
London South, Ontario
Great Investment Opportunity at High Traffic Location. Corner Lot Provides Great Exposure and Flexibility for a Variety of Uses. Property Has Been Well Maintained and Consists of 2 Retail Units on Ground Level, 2 Separate Residential Units on Upper(2-Bedroom Unit & Bachelor Unit with Separate Kitchens and Full Bathrooms) for Extra Rental Income. Profitable and Stable Business for Over 30 Years With LLBO, Tobacco, Lottery Licenses, Owner Retiring, Inventory Included. Future New Bus Terminal and New Office Building Right Across the Street. Huge Potential for Future Redevelopment. (id:50886)
Right At Home Realty
211 Birmingham Street W
Wellington North, Ontario
Unlock the possibilities with this one-of-a-kind commercial property - formerly a house of worship - now ready to support your next visionary venture. Tucked into a quiet residential neighbourhood and zoned institutional, this expansive building combines timeless character with practical functionality. Highlights include: Grand Auditorium: A dramatic space perfect for large gatherings, conferences, performances, or community events. Multi-Use Gymnasium: Ideal for sports, wellness programs, or easily adaptable to suit your organizations needs. (id:50886)
RE/MAX Icon Realty
300-B01 - 72 Victoria Street S
Kitchener, Ontario
BLOCK OF FOUR OFFICES (1, 2, 4, 6). Step into success at 72 Victoria Street South, a standout address in the heart of Kitchener's innovation district! This modern, professional fully furnished office space offers the perfect blend of accessibility, style, and function. Situated just steps from the heart of core downtown Kitchener and walking distance to Google, many corporate entities and city hall. Easy access to major highways and public transits, tech hubs, your business will thrive in a vibrant, high-traffic area surrounded by cafes, shops, and amenities Ideal for startups, small-medium size teams, established firms, and creative teams alike, whether you're scaling up or setting up, 72 Victoria St S offers the professional environment and strategic location your business needs to grow. Access to a fully served professional work environment 24/7 for a variety of businesses and entrepreneurs to operate and expand. Cater to requirements and within the budget. Great opportunity to network with like-minded professionals in a great environment that caters for all your business needs under one umbrella. **Extras** Executive amenities include mail handling, door signage, dedicated phone lines, call answering, and printing services all available at an additional cost. Take advantage of a low cost workspace solution equipped for success!!Book a tour today and discover your next business address in the heart of Kitchener's innovation district. (id:50886)
RE/MAX Premier Inc.
138 Tisdale Road
Norfolk, Ontario
Welcome to 138 Tisdale Road, Port Dover a one-of-a-kind leasing opportunity in Norfolk Countys beautiful wine region. Previously home to a renowned winery, this stunning property is now available for lease and is perfectly suited for weddings, baby showers, bachelor parties, corporate events, and all types of private functions.This picturesque venue features a spacious indoor event space with capacity for up to 100 guests, plus a gorgeous outdoor patio that overlooks lush vineyard landscapes ideal for unforgettable celebrations under the open sky.Set in the heart of Port Dover, just minutes from the shores of Lake Erie, this property combines country charm with convenient access to local attractions, including boutique shops, beaches, restaurants, and the vibrant downtown strip. The surrounding area is a popular destination for tourists, wine lovers, and weekend visitors from the GTA and beyond.Whether you're an entrepreneur looking to open a winery, restaurant, or full-service event venue, this location is primed for success. Don't miss your chance to bring your vision to life in one of Ontarios most scenic and sought-after regions.Submit your business plan today and secure your spot in Port Dovers thriving tourism and hospitality market! (id:50886)
Exp Realty
842 Princess Street
Kingston, Ontario
Price Includes Building & Business. A Well Established 20 Years Chinese Restaurant Is Located In A Busy Street In Downtown Kingston. Close To Hotels, Bank, Queens University, Canadian Tire, Airport & Us Border. The Restaurant Has 80 Seats With Liquor Licence And Also Can Be Changed To Any Cuisine. Unlimited development potential! Owner is willing to offer up to 60% of LTV, Seller VTB mortgage to experienced operators. Owner is ready to retire-Bring Your Offer!! And Good For Entrepreneurs/Investors. Don't Lose This Opportunity (id:50886)
RE/MAX Crossroads Realty Inc.
41 Morton Avenue E
Brantford, Ontario
Modern Industrial Building Available For Lease. Ideal For Service Industrial Users, Manufacturing, Warehousing, Recreational Use. Well Located In Brantford With Access To A Large Employment Base, Good Exposure, And Quick Access To Highway 403. (id:50886)
Royal LePage Flower City Realty
1095 Conservation Road
Gravenhurst, Ontario
Accepting Short-Term Stays, Preferably Lease to End May 31st 2026! Welcome To Your Slice of Heaven In Gravenhurst! This Cottage Offers a Serene Escape in a Peaceful Environment at only 1.5 Hours From Toronto. It Sits on a Large 100x218ft Lot With Beautiful Views On The Doe Lake From The Living Room, Bathroom and Master Bedroom. Enjoy The Large Backyard, Firepit and Direct Access To The Lake. Inside, This Cottage Features 3 Spacious Bedrooms and an Open Concept Living Area with Rustic Charm. (id:50886)
Century 21 Leading Edge Realty Inc.
306 - 265 Westcourt Place
Waterloo, Ontario
AAA LOCATION! Spacious 1,376 sq ft unit in the well-maintained Beechmount building. Walk to Uptown, both universities, Waterloo Park, reccentre, T&T, Costco & more. Features include a large living room, enclosed sunroom, separate dining room, bright kitchen with ample cabinetry,2nd bedroom with balcony walkout, and a large in-suite laundry/storage room. Quiet setting with lovely grounds, updated lobby, games room,and library. A rare find in a prime Waterloo location! (id:50886)
Homelife Landmark Realty Inc.
50 Garnet Street
Chatham-Kent, Ontario
4.603 Acre Area. Beautiful Vacant Industrial Land For All Your Industrial Needs Surrounded By Industries - Ideal For Gas Station, Truck Yard, Truck Terminal, Warehousing, Car Repair, Automobile Body Shop, Automobile & Service Establishment, Car Wash, Commercial School, Courier Service, Factory Outlet, Dry Cleaning, Eating Establishment, Gas Bar, Builder Supply Yard, Animal Grooming, Call Centre, Nursery, Public Storage, Rental Establishment, Service 7 Repair Shop, Storage Facility for Farm Use, Industrial Mall, Asphalt & Concrete Batching Plant, Office, And Many More... Opportunity.,.. Fully Fenced and Secured, Paved Driveway, Near All Major Shopping Mall, And All Amenities. Lots of Potential. Close to Shopping Manufacturing and Much More..... (id:50886)
Royal LePage Flower City Realty

