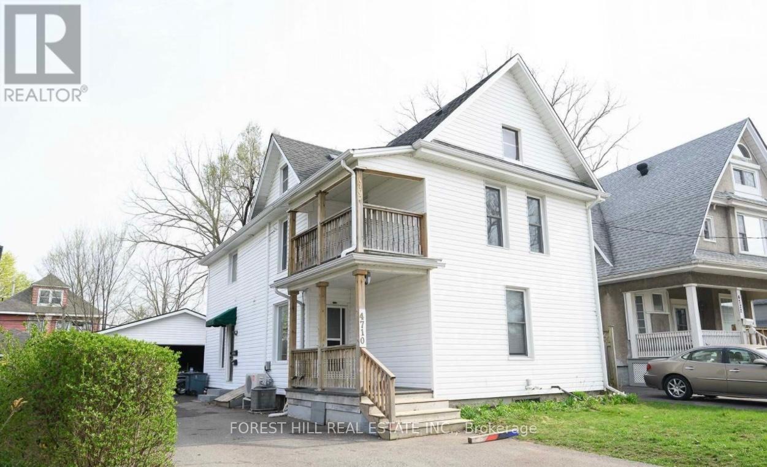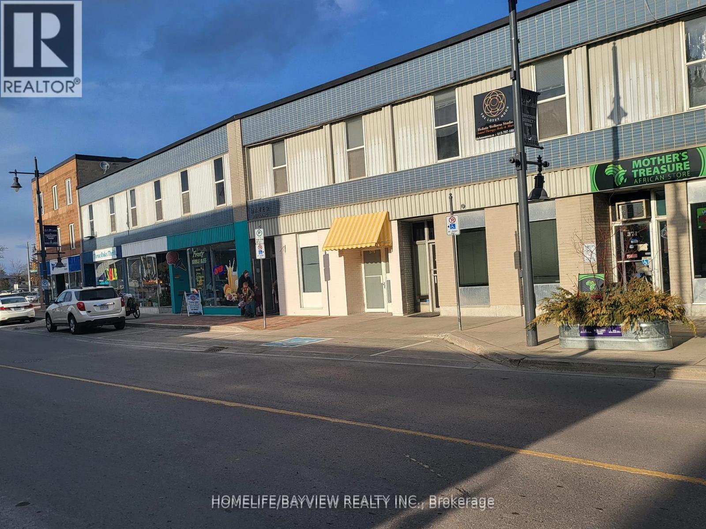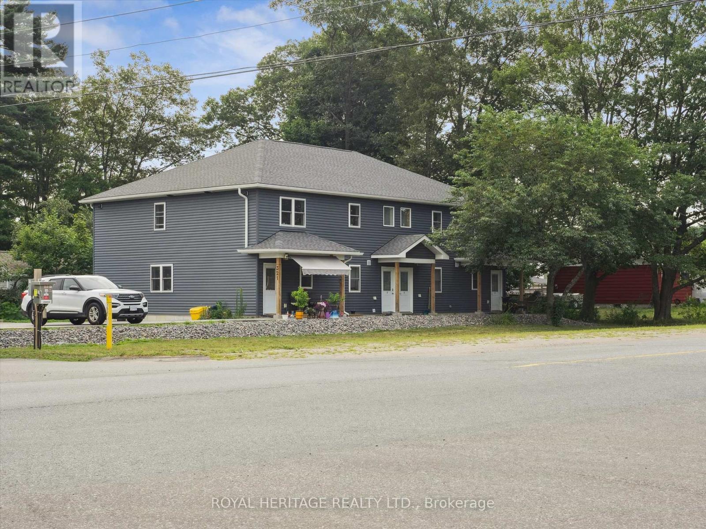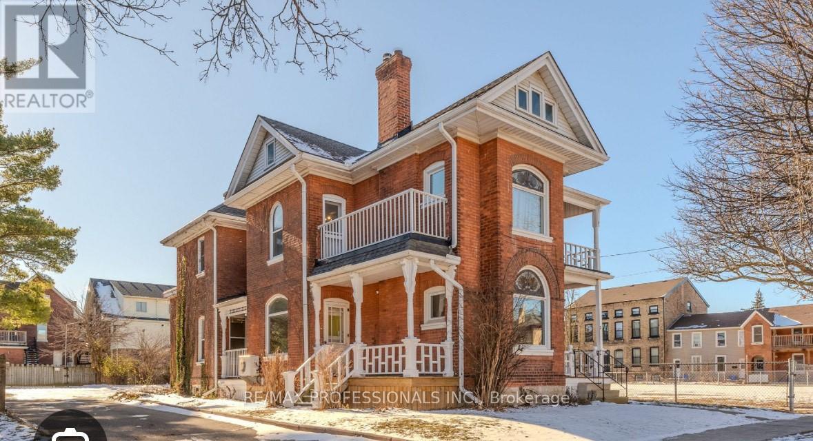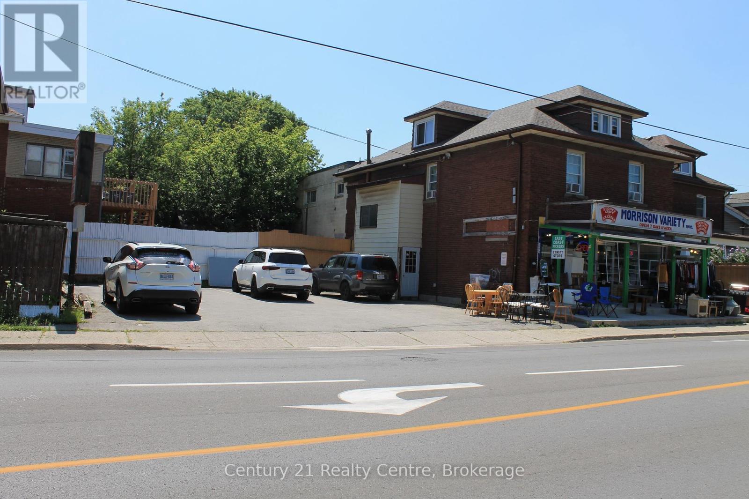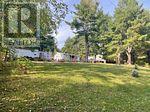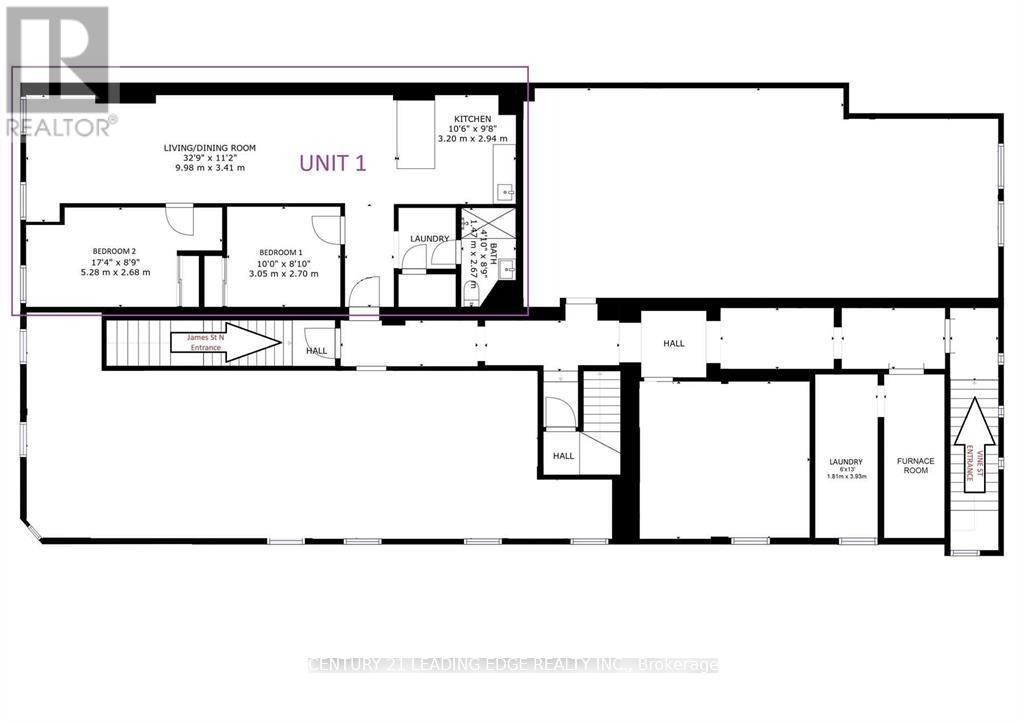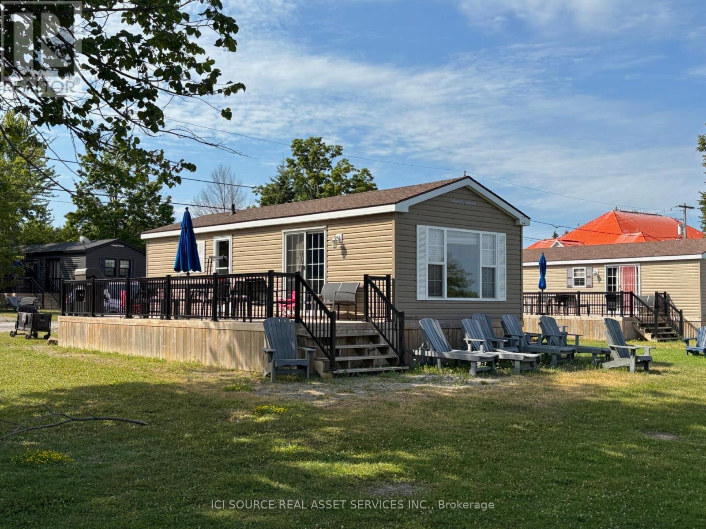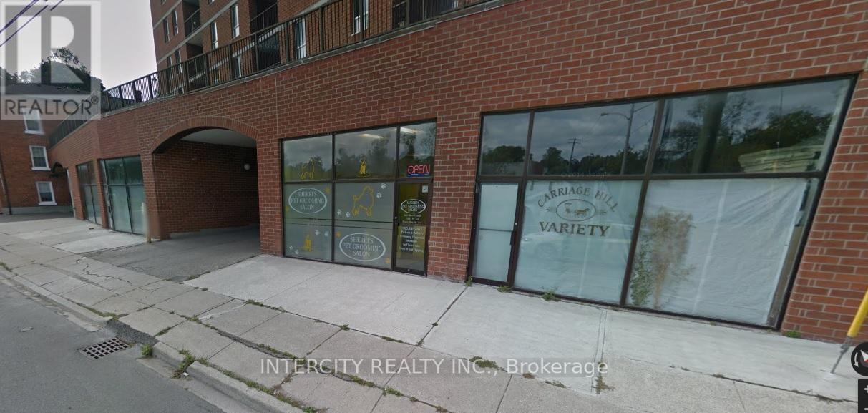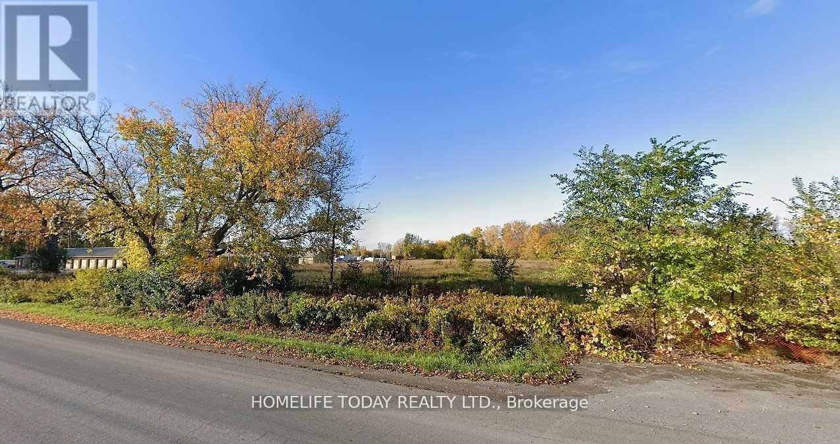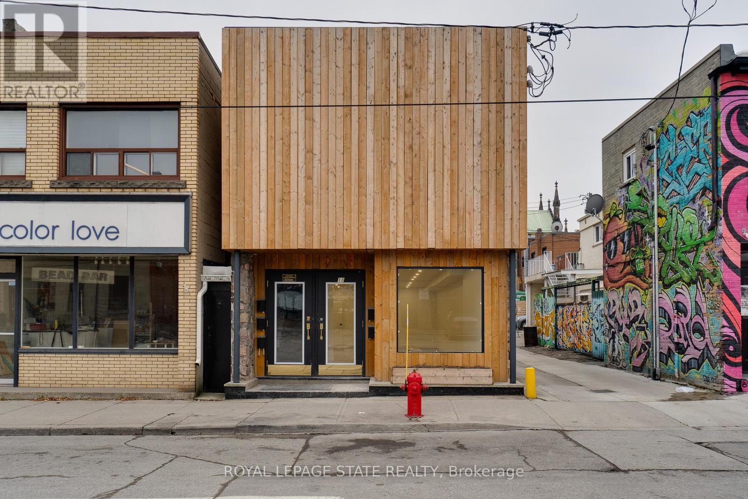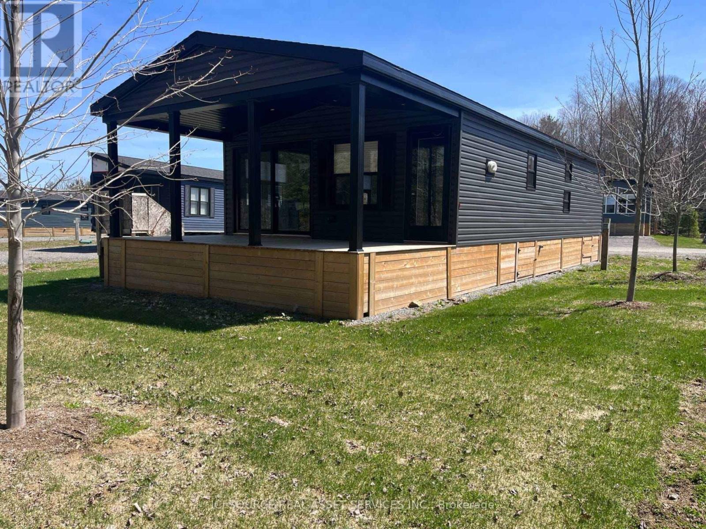4710 Epworth Circle
Niagara Falls, Ontario
Turnkey Duplex Opportunity in Niagara Falls Fully Renovated & Cash Flow Ready!! Discover a rare investment gem just minutes from the heart of Niagara Falls. This fully renovated duplex offers nearly 2,000 sq. ft. of bright, carpet-free living spaceperfect for savvy investors or live-in landlords seeking both comfort and cash flow.Each self-contained unit features a private entrance, separate gas and hydro meters, modern kitchens, in-suite laundry, and updated finishes throughout. With a total of 5 bedrooms and 2 full bathrooms, the layout offers flexibility for families, professionals, or multigenerational living.Located just 5 minutes from downtown and the Falls, and near parks, public transit, schools, and healthcare services, this property offers exceptional convenience and long-term tenant appeal. Reliable tenants are already in place, providing immediate, steady income. Additional highlights include a 2.5-car detached garage, ample driveway parking, and recent interior and exterior upgrades that support a true turnkey ownership experience. Whether you're expanding your portfolio or looking to offset your mortgage with rental income, this is an exceptional opportunity in one of Niagara's most dynamic markets. Note: Some photos have been virtually staged. (id:50886)
Forest Hill Real Estate Inc.
206 - 377 Front Street
Belleville, Ontario
Affordable office second level office space suite overlooking Belleville's newly refurbished and fast growing downtown core and only steps from the Moira River. This office can accommodate many uses , office ,or professional use , accountant or many other uses it feature a 2 rooms could be used as a reception and an office space. (id:50886)
Homelife/bayview Realty Inc.
321 David Street
Gravenhurst, Ontario
Turnkey 4-Plex Investment Opportunity Near Gull Lake Gravenhurst. Exceptional opportunity to own a purpose-built 4-plex just minutes from beautiful Gull Lake in the heart of Gravenhurst. Built in 2020, this well-maintained income property features 3 spacious 2-bedroom units and 1 bright wheel chair accessible 1-bedroom unit, each designed for modern, low-maintenance living. Each unit offers open-concept layouts, full kitchens, in-suite laundry, and private entrances. The building is separately metered for electricity allowing for tenant-paid heat, and includes ample parking for residents and guests. With strong rental demand in this sought-after Muskoka location, this property is ideal for investors seeking steady cash flow and long-term growth. Ask about the Rent Control Exemption for Newer Units (Post-November 15, 2018). Located in a quiet, established neighbourhood close to schools, parks, and downtown amenities. A rare investment gem just 5 years new and ready to generate returns from day one. Taxes for 2024 = $8,131.34 (id:50886)
Royal Heritage Realty Ltd.
29 Nelson Street
Brant, Ontario
Student Bedroom Rentals 29 Nelson St, Brantford Now renting student-only bedrooms in a well-maintained home located in the heart of Brantford! 29 Nelson St offers the ideal setup for students seeking comfortable, convenient, and affordable living. Just minutes away from Wilfrid Laurier University and Conestoga College, this prime location puts you close to campus, public transit, local shops, cafés, and downtown amenities. Private bedrooms for rent ideal for students Bright, spacious shared common areas Ample on-site parking available Prime central location near universities and downtown Safe, student-friendly neighborhood Perfect for serious students who want a quiet, clean, and convenient place to call home during the school year. (id:50886)
RE/MAX Professionals Inc.
5124 Morrison Street
Niagara Falls, Ontario
Income Generating Retail Store Space and Residential Rental Space Upstairs! Ideally Located in the Heart of Niagara Falls. Very Sought After Area, Don't Miss This Opportunity to Own a Large Lot, with High Traffic, Great Exposure and Take on Immediate Rental Income. Residential Area Upstairs, Storefront on Main Level, New Roof, New Windows, 8 Car Parking Lot. (id:50886)
Century 21 Realty Centre
320 - 248 Pinnacle Hill Road
Alnwick/haldimand, Ontario
Affordable Trailer Home in Gated Community. 3 Season Park. Maintenance $1,500 Yearly That Covers Tax, Water, And Using All Amenities Like Rec. Room, Swimming Pool, Basketball Court, Central Washroom, Coin Laundry and Pond. Atv Trails. Just 15 Minutes North of Cobourg. Close to Fishing Area. (id:50886)
RE/MAX Elite Real Estate
201 - 113 James Street N
Hamilton, Ontario
Welcome to the heart of Downtown Hamilton! This building is in an excellent neighbourhood with new developments, restoration projects, art, history, culture, schools, restaurants, and great people. This unit is a newly renovated 2 Bedroom Unit With All Utilities Included. Extremely Spacious W/ Huge Open Concept Living/Dining Room. 9' Ceiling, New Laminate Flooring Throughout. **EXTRAS** Steps To Restaurants, Supermarkets, Public Transit, McMaster Downtown Campus, First Ontario Centre. (id:50886)
Century 21 Leading Edge Realty Inc.
Sbr03 - 7100 County Rd 18
Alnwick/haldimand, Ontario
Incredibly rare site on the lakefront looking over the marina, and just steps away from resort amenities. This 2 bed, 1 bath resort cottage is perfect for a family looking for a Kawarthas escape, and easy access to Rice Lake! Sites like this don't last long. *For Additional Property Details Click The Brochure Icon Below* (id:50886)
Ici Source Real Asset Services Inc.
2 - 50 Cavan Street
Port Hope, Ontario
Great Location in Port Hope !Ground Floor Commercial Unit** Sold Foot Traffic and Exposure** Surrounded by a Large Residential Apartment** Ample Parking Included** Suitable for Retail, Food And/or Professional Service Related Industry** Steps from downtown and Close to 401** (id:50886)
Intercity Realty Inc.
382 Herchimer Avenue
Belleville, Ontario
ZONED FOR MINI SELF STORAGE. 4.56 Acres In Prime Location very close to Highway 401.Industrial Development Land In Belleville, Great Investment Opportunity. 4.56 Acres Of Vacant Land For Mini Storage and much more zonning. Potential For Rezoning. Industrial Land. Designated within the City of Belleville Official Plan Land and is zoned as M1 Industrial. (id:50886)
Homelife Today Realty Ltd.
18 Barton Street E
Hamilton, Ontario
18 Barton Street East - A prime investment in the heart of Hamilton. This unique mixed-use property offers four self-contained residential apartments plus a versatile main-floor commercial unit, providing strong income potential with room to grow. The four apartments, each with a kitchen and three-piece bath, are occupied by long-term tenants paying below-market rents - an excellent opportunity for future value appreciation. The main-floor commercial space offers approximately 900 sqft of bright, open space, while the freshly renovated basement adds potential for additional revenue. Originally built circa 1890, the property underwent a comprehensive renovation in 2018, including updated apartments and the removal of knob-and-tube wiring. Features include two 100-amp hydro services and a forced-air gas furnace (assumable contract). Ideally located just off James Street North, this property is steps away from the vibrant Art Crawl, trendy shops and the West Harbour redevelopment, making it a highly desirable asset for investors or entrepreneurs. Vendor Take-Back (VTB) financing is available, offering added flexibility for buyer. Don't miss this opportunity to own a well-maintained, income-generating property in one of Hamilton's most exciting neighbourhoods! (id:50886)
Royal LePage State Realty
Lkr023 - 1047 Bonnie Lake Camp Road
Bracebridge, Ontario
Discover 23 Lakeridge Avenue Your Brand-New Muskoka Retreat Step into effortless cottage ownership with this never-before-lived-in Superior Resort Cottage at Bonnie Lake Resort. Thoughtfully crafted by Canadian builder Northlander Industries, this model is designed for comfort and relaxation, offering 800 sq. ft. of comfortable living space, including three bedrooms and two full bathrooms perfect for hosting family and friends. Fully furnished with contemporary, durable pieces, this resort cottage also comes equipped with modern appliances and air conditioning, so all you need to do is show up and enjoy. Ownership at Bonnie Lake Resorts means more than just a cottage its a turnkey vacation lifestyle. Take advantage of all-inclusive resort amenities like a private lake and beach, canoes, kayaks, paddleboards, a jumping pillow, playground, scenic hiking trails, and a full calendar of family-friendly activities. Virtually no maintenance hassles. No stress. Just pack the car, grab the kids, and escape to the serenity of Muskoka. *For Additional Property Details Click The Brochure Icon Below* (id:50886)
Ici Source Real Asset Services Inc.

