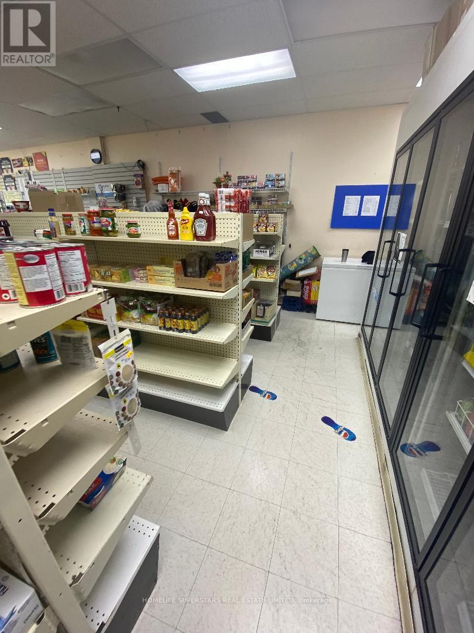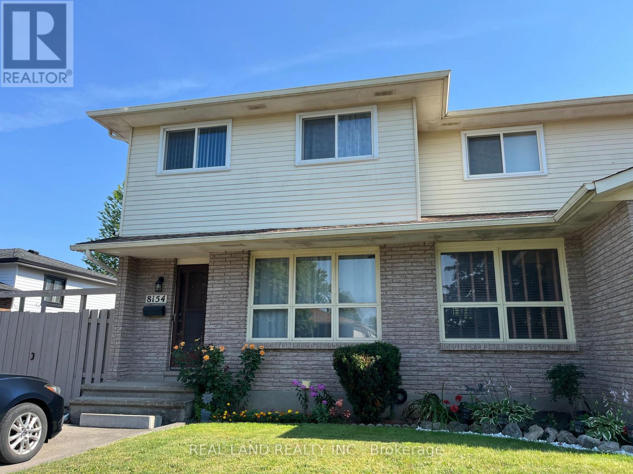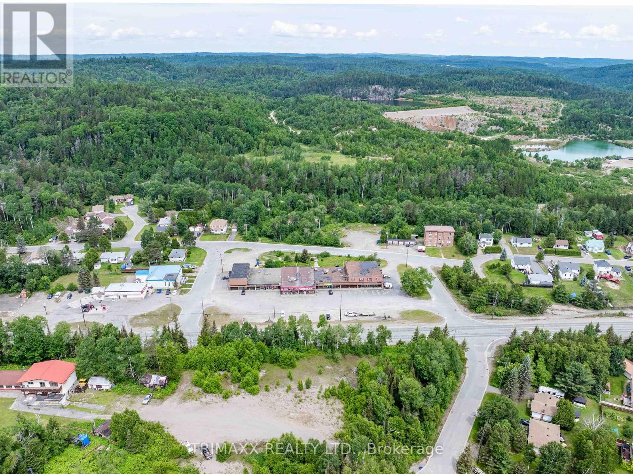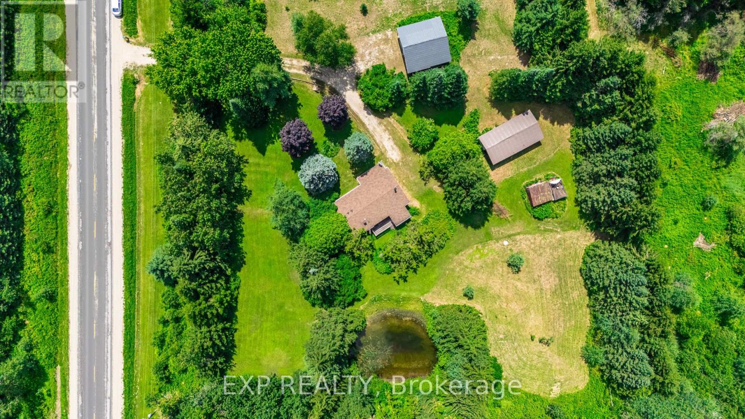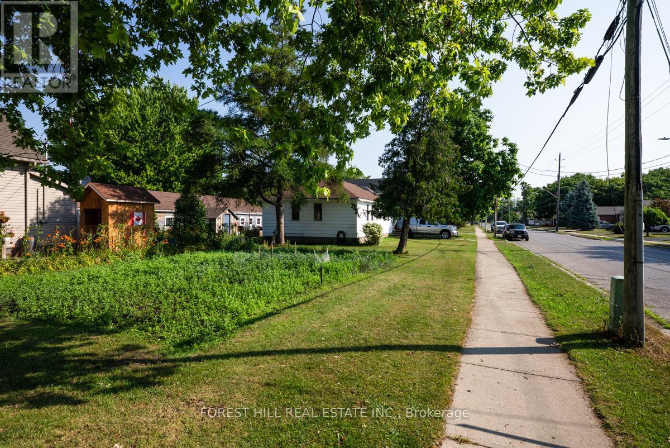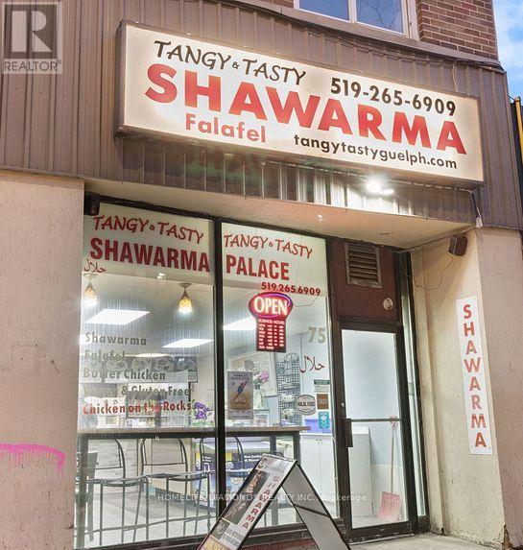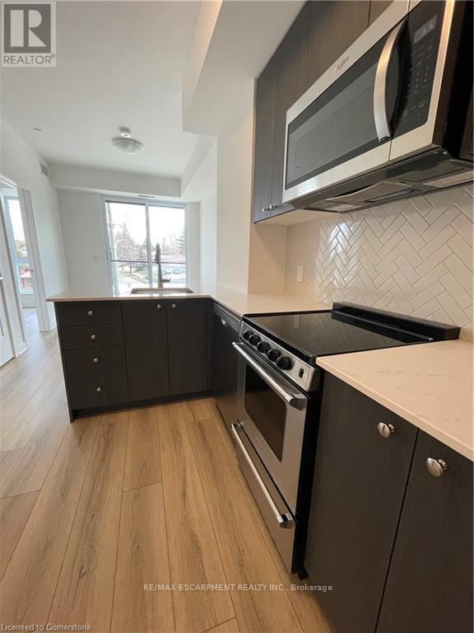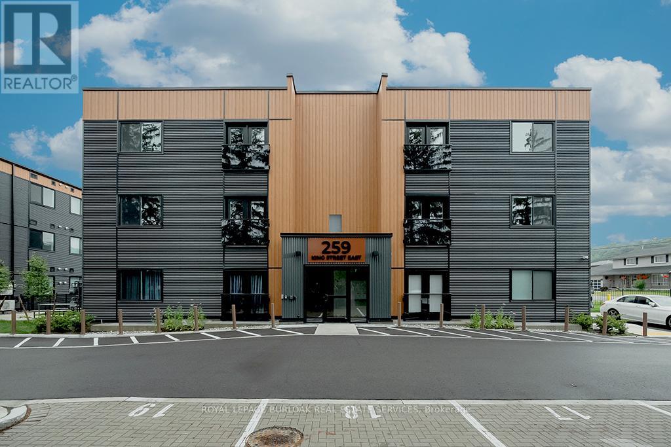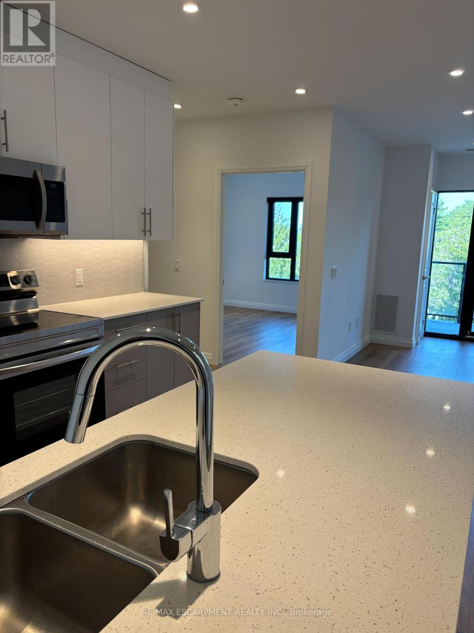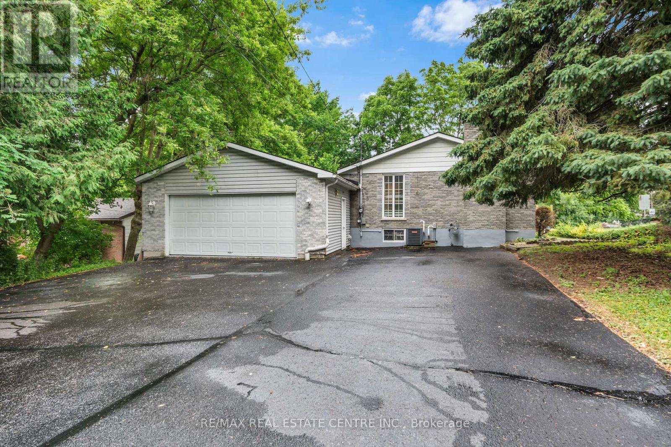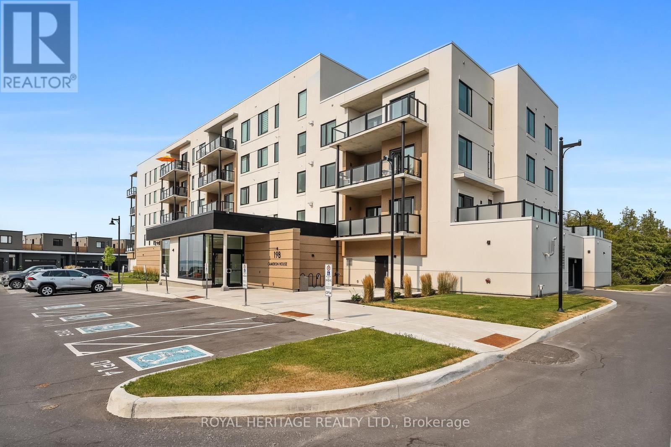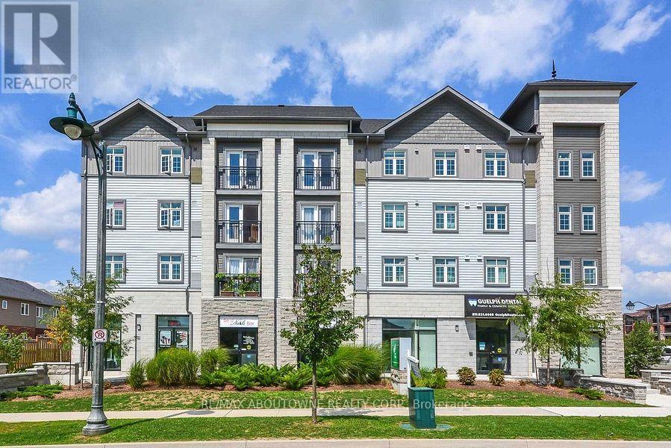211 Martindale Road E
St. Catharines, Ontario
LOCATION !LOCATION ! LOCATION ! Convenience with Laundry Depot Beer and Wine and Flowers all in ONE. This store is centrally Located in the Plaza with clear view and Regular Clientele. Amazing LOCATION!! Store sells lots of Grocery and other margin Items with only 45% of Cigarettes sales. Commission from the LOTTO at $ 4000 a month Sales $ 5000 a week and Rent only $ 3600.Numbers cant go wrong. Tons of Opportunity for the Entrepreneurs. **EXTRAS** Store sells Lots of Flowers in Season and LAUNDRY DEPOT IN THE AREA Brokerage Remarks Please do not GO DIRECT. (id:50886)
Homelife Superstars Real Estate Limited
8154 Post Road
Niagara Falls, Ontario
A beautiful well cared 3-bedroom semi-detached in a desirable family- friendly neighborhood in Niagara Falls. A beautiful backyard and side yard in good size providing a fantastic outdoor space for entertaining, relaxing and gardening. A newer side door can be a separate entrance to the basement with a potential for in-law set up. Walking distance to Freshco supermarket, Shopper and park. Most of the windows were replaced in 2015. (id:50886)
Real Land Realty Inc.
8# 9 - 6 Regional Road
Greater Sudbury, Ontario
Versatile 2100sq ft unit available for lease in the heart of Onaping, Ontario, at Onaping Plaza Mall. Offered at a competitive $10.50/ft base rent plus a very low $4.50/ft additional rent, this space presents an affordable opportunity for a wide range of businesses. Join established tenants including a cannabis store, a new bakery, and anchor tenants Subway, LCBO and Kwik Way. Zoned C2 General Commercial, the unit is ideal for uses such as a gym, laundromat, yoga studio, retail, or office. Conveniently located near Highway 144 with ample on-site parking for customers and staff. Utilities are separately metered and paid by the Tenant, and the landlord may complete leasehold improvements depending on lease rate and terms. Additional units of 6300 ft and 4,200 ft also available (id:50886)
Trimaxx Realty Ltd.
111490 Grey County Road 14
Southgate, Ontario
Welcome to your own peaceful retreat! Nestled on a breathtaking 10-acre estate, this delightful 3-bedroom, 2-bath bungalow offers the perfect blend of comfort and nature. Enjoy the tranquil pond, on-site dog kennel, and park-like surroundings framed by mature trees. Inside, youll find soaring cathedral ceilings in the spacious living room, creating a bright, open atmosphere ideal for relaxing or entertaining. The eat-in kitchen overlooks the living area, making it easy to stay connected with family and guests. Three cozy bedrooms and two full bathrooms offer ample space, while the unfinished basement presents endless possibilities for your personal touch. A cold cellar adds convenient storage, and the rustic wood stove (sold as-is) brings added charm. The expansive driveway offers plenty of parking for you and your guests. Whether youre strolling along the propertys trails or enjoying the quiet from your front porch, this home is a true countryside escape. Walking trails throughout the property, mature landscaping, and total privacy. Dont miss this rare opportunity to own a serene country estate just a short drive from town amenities. (id:50886)
Exp Realty
610 Tamarac Street
Haldimand, Ontario
Welcome to this bright and inviting three-bedroom bungalow, perfectly located in one of Dunnville's most family-friendly neighbourhoods. Ideal for first-time buyers or young families, this move-in-ready home offers a warm, functional layout all on one level. Outside, the massive corner lot is a true highlight - with enough room for a veggie garden and extra space for the whole family. Step inside to a spacious living room filled with natural light - the perfect place to relax host friends, or enjoy quiet evenings. The adjoining eat-in kitchen offers a walkout access to the backyard. You'll find three comfortable bedrooms and a well-maintained bathroom down the hall. Close to schools, parks, and everyday amenities, this home is a fantastic opportunity to plant rots and enjoy small-town living. House is tenanted, tenant is willing to provide vacant possession if they buyer will be occupying the property. (id:50886)
Forest Hill Real Estate Inc.
75 Macdonell Street
Guelph, Ontario
Established Downtown Shawarma Spot 16 Years of Proven Success! An incredible chance to own a long-standing and highly sought-after shawarma restaurant in the vibrant core of downtown Guelph! Serving the community for nearly 16 years, this trusted establishment has cultivated a strong, loyal clientele with consistent growth largely fueled by word-of-mouth. Celebrated for its authentic recipes, fresh ingredients, and unmatched taste, it remains a top choice for students, professionals, and the late-night crowd. Ideally positioned just steps away from nightlife hotspots, office towers, student pubs, transit hubs, the River Run Centre, and the upcoming Conestoga residence, the location offers unbeatable exposure and constant foot traffic. A perfect turn-key investment with all equipment included don't miss this rare opportunity! (id:50886)
Homelife/diamonds Realty Inc.
214 - 312 Erb Street W
Waterloo, Ontario
Welcome to Unit 214 at Moda, one of Waterloos newest and most stylish developments perfectly situated just minutes from the prestigiousUniversity of Waterloo main campus. This thoughtfully upgraded 1-bedroom, 1-bathroom suite offers contemporary finishes, in-suite laundry, a private balcony, and includes a surface parking spot and a storage locker. Enjoy the ease of everyday living with quick access to essential shopping, Waterloo Park, and all the dining, entertainment, and cultural offerings of Uptown Waterloo. Residents of Moda enjoy exceptional building amenities including a co-working space, an elegant lounge and party room, concierge and security services, a dog wash station, and secure bike parking. Don't miss your chance to live in one of Waterloos most desirable new communities. (id:50886)
RE/MAX Escarpment Realty Inc.
3a - 259 King Street E
Hamilton, Ontario
Be the first to live in this gorgeous 877 square foot open concept, 2-bedroom 1 bath unit in Stoney Creek. Beautiful modern finishes include vinyl flooring, stainless steel appliances, quartz counter tops, high ceilings, and in suite laundry. The unit includes one parking space (#24) and the BBQ picnic area, bike storage and visitor parking all make this boutique condominium a great place to live. Close to downtown Stoney Creek and all it has to offer as well as parks, shopping, and transit, this unit is ready for you to call home. (id:50886)
Royal LePage Burloak Real Estate Services
625 - 525 New Dundee Road
Kitchener, Ontario
Welcome to The Flats at Rainbow Lake a modern condo community nestled in the serene and family friendly Doon South neighbourhood of Kitchener. This spacious 2-bedroom, 2-bathroom suite offers over 1,065 sq ft of well-designed living space, plus a private balcony with tranquil treetop views. Enjoy the comfort of modern living with in-suite laundry, an oversized in-unit storage room, generous closet space, and large windows that bring in natural light and leafy views. EV parking is available in the lot, adding convenience for eco-conscious residents. The building is rich with hotel-inspired amenities: entertain in the stylish party room, unwind in the sauna or yoga studio, work from the bright co-working spaces, or relax on the patio with BBQs and lounge seating. Theres even a fitness room, library, and an outdoor playground all designed with quality, comfort and functionality in mind. Located steps from the scenic Rainbow Lake, residents can enjoy peaceful walks and nature just outside the door. With quick access to Hwy 401, Conestoga College, and local schools, this home is ideal for a small family, professional couple, or mature students seeking quiet, upscale living in a calm setting (id:50886)
RE/MAX Escarpment Realty Inc.
687 High Gate Park Drive
Kingston, Ontario
Welcome to 687 High Gate Park Drive a charming detached bungalow nestled in the heart of Kingston's family-friendly Bayridge neighborhood. Carpet free main floor with exposed beams in the living room and wood burning fireplace. Separate dining room can be closed off to the kitchen by French doors to host intimate meals for friends and family. Efficiently designed kitchen with island and bar still for impromptu meals or buffet service. A second set of French doors leading to the living room inviting the outside in. From the rear kitchen door step onto the deck overlooking an in-ground pool for entertainment and Location Is Great. Freshly Paint Whole House & Brand new Flooring through out the house as well. (id:50886)
RE/MAX Real Estate Centre Inc.
402 - 19b West Street N
Kawartha Lakes, Ontario
Welcome to your serene sanctuary on Cameron Lake, nestled in the heart of Fenelon Fallsthe celebrated Jewel of the Kawarthas. Perched on the 4th floor of a sleek, 2023-built condominium, this 2-bedroom, 2-bath, 1,017 square foot gem is the epitome of lakefront luxury with a cozy, welcoming vibe. Exquisite finishes throughout include luxury vinyl plank flooring, a designer kitchen island with quartz counters, stainless appliances, and a soothing neutral palette. The open-concept living area centers around a chic fireplace, seamlessly flowing onto a spacious balcony with sweeping water viewsperfect for morning coffee across the TrentSevern Waterway. The primary suite offers sunrise vistas, a spa-inspired ensuite with double sinks and glass shower, plus a generous walk-in closet. The second bedroom is equally inviting, with bright, airy windows ideal for guests or an urban home office. In-suite laundry, private locker, and included underground parking ensure everyday ease. And, this lakeside retreat comes with full resort-style perks: clubhouse with fitness party kitchen/lounge with fireplace, heated in-ground pool. All this is just steps from Lock 34 and the scenic Victoria Rail Trail, enjoy kayaking, boating, biking, snowshoeing, and cross-country skiingall year-round. Charming local favorites like Fenelon Falls Brewing Co., The Locker, Station Gallery, and boutique shops line Colborne Street just a short walk away. With its vibrant summer energy and peaceful village charm, Fenelon Falls offers a perfect balance of community, nature, and relaxation. (id:50886)
Royal Heritage Realty Ltd.
402 - 64 Frederick Drive
Guelph, Ontario
Fully furnished 2 Bedroom Plus Den, 2 Bath Condo In Guelph's Popular South End. This Spacious And Bright Condo Offers A Fantastic Layout, A Generous Size Kitchen With Granite Counter Tops And Stainless Steel Appliances, A Large Living Room With A South-Facing View Through French Doors, A Master Bedroom With Its Own 4Pc Ensuite, A Second Bedroom That Comes With A Double-Sized Murphy Bed/Desk Combo, A Den That Works Great As An Office, Study Space And A 4Pc Main Bathroom With Laundry Closet. This Is An Ideal Location For Young Professionals Or Mature Students Wanting A Quiet Building And A Great Location To Public Transit, Shopping And All The Amenities That The South End Of Guelph Has To Offer! September Possession is Ideal.Tenant pays all utilities.Some images taken prior to current owner occupancy. (id:50886)
RE/MAX Aboutowne Realty Corp.

