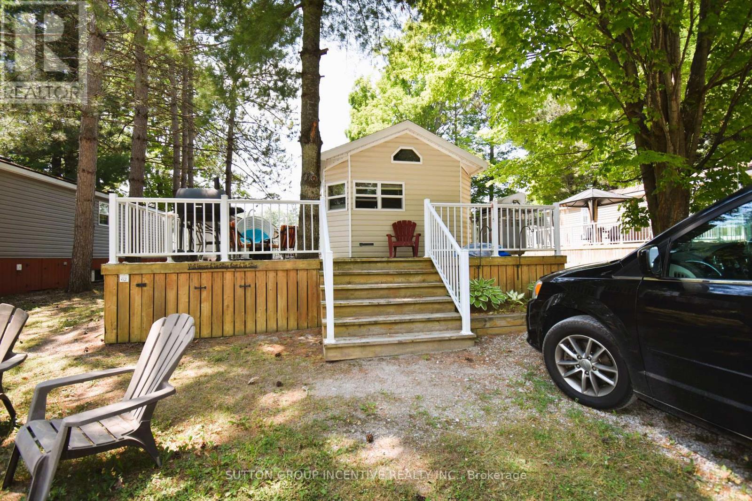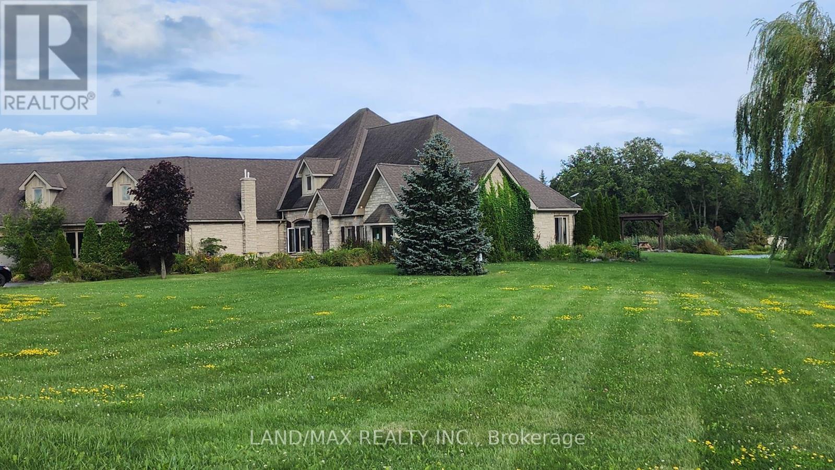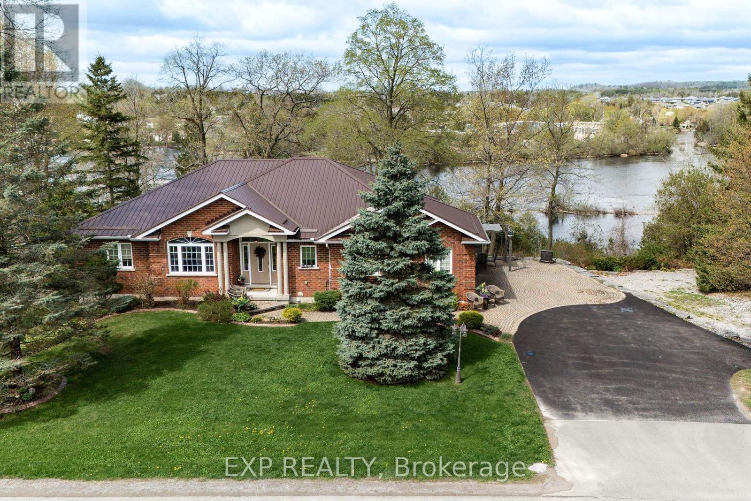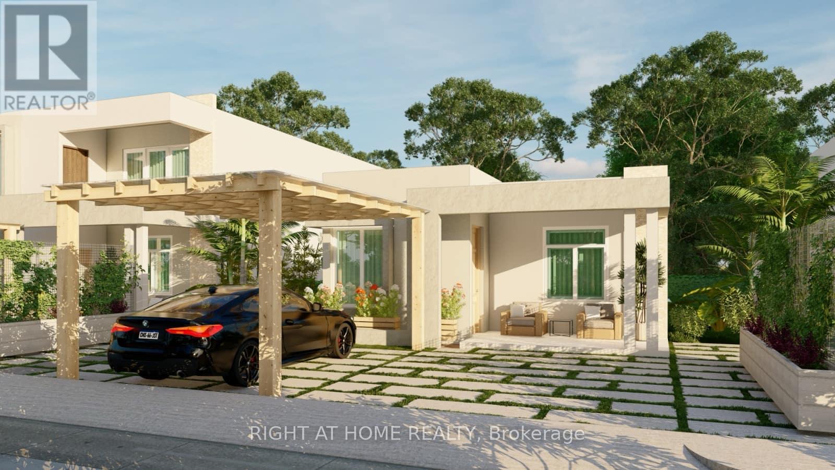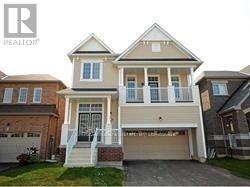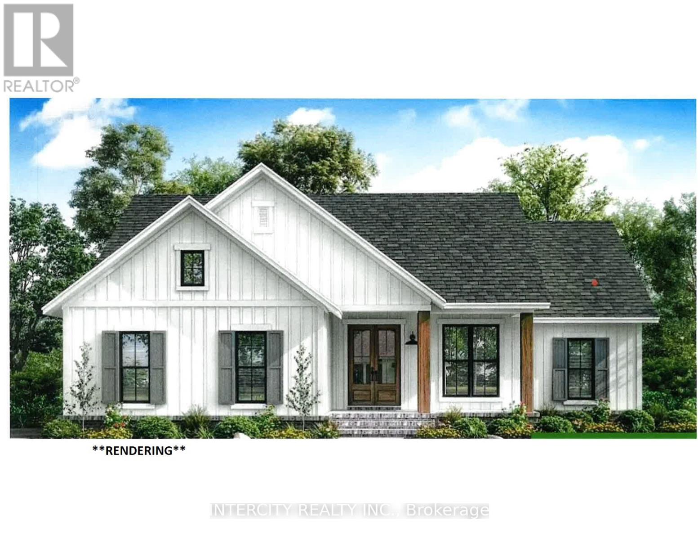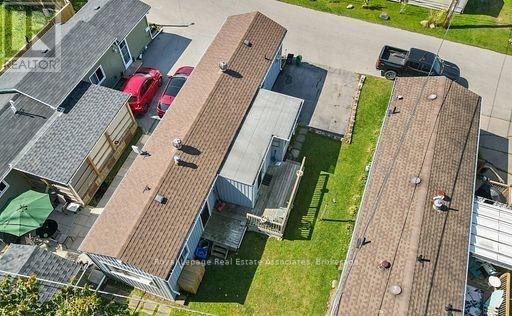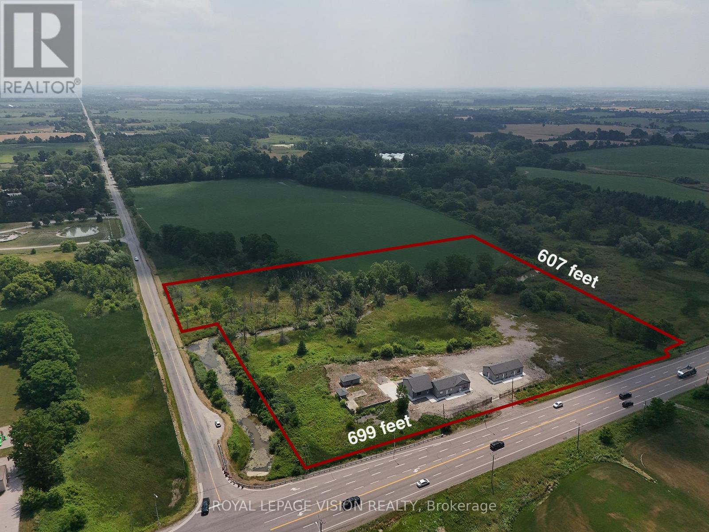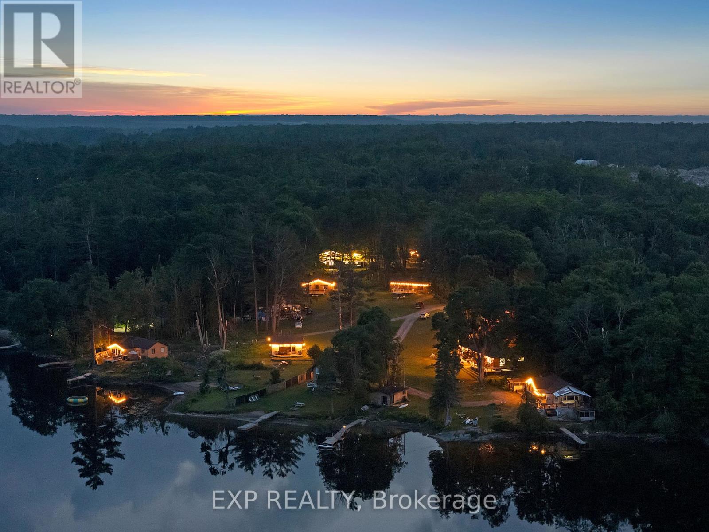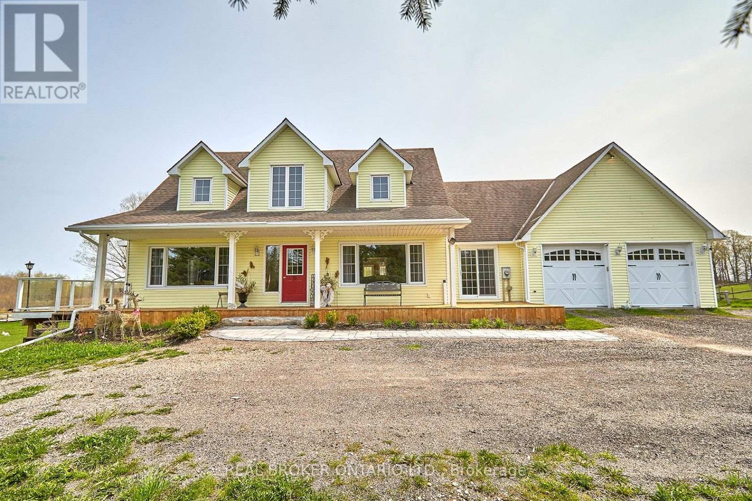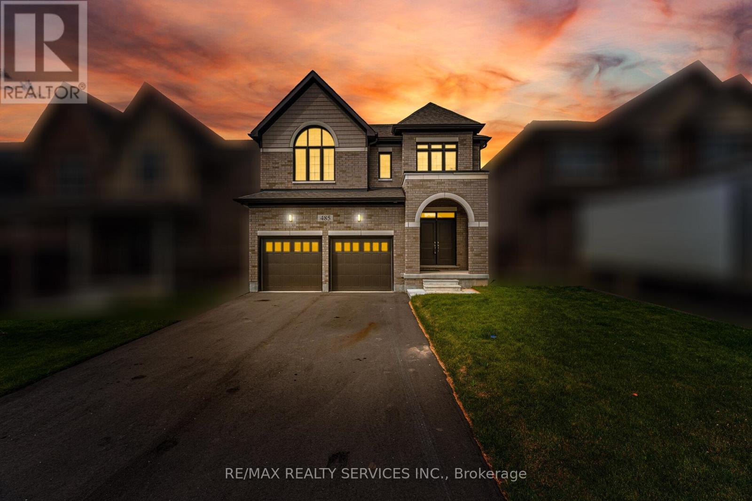62 - 1082 Shamrock Marina Road
Gravenhurst, Ontario
Check out this wonderful 3-season retreat, at Shamrock Bay Resort. Enjoy all that waterfront community living provides including the heated pool, private beach, pickle ball, basketball, horse shoes, community cafe, boat launch/marina. Enjoy the boating life while traveling the waters of Sparrow Lake and the Severn River. The Welcome Centre is a gathering place where information is available and the many resort activities are held especially for kids. Laundry facilities are conveniently located in a separate building a short distance away. The annual fee includes your lot fees, access to all the activities and amenities, hydro, water, sewer, lawn maintenance and of course access to the beach and the Severn River. Shamrock Bay Resort is open from May 1st - October 31st and is a wonderful community. (id:50886)
Sutton Group Incentive Realty Inc.
1632 County Rd
Stone Mills, Ontario
Discover The Epitome Of Luxury Living On This Expansive Estate With This Immaculate 4-Bdrm Bungalow, Boasting Over 4,400 Sq Ft Of Expertly Designed/Custom-Built Elegance. Nestled On Approximately 100+ Acres Of Fully Fenced Land With Security Gate, This Estate Offers Unparalleled Privacy, Security, And Breathtaking Natural Beauty. The Gourmet Kitchen & Dining Area Come Complete With A Coffee/Cocktail Room, Perfect For Entertaining Guests In Style. Enjoy Panoramic Views From The Multitude of Windows In Every Room, Showcasing The Property's Stunning Landscapes And Man-Made "Dream Lake," Measuring An Impressive 2,600 ft X 225 ft. The Estate Includes A 16x32 In-Ground, Heated Inground Pool With A Large Pool House Equipped With A 200-Amp Service. Relax By The Concrete Dock With A Gazebo, And Take Advantage Of The Covered Boatlift For Your Aquatic Adventures. A Detached Garage With A Heated Loft And Propane Furnace Provides Ample Space For Vehicles And Additional Storage. A large barn and six separate ponds enhance the rural charm, while the property is home to bass, pickerel, and abundant wildlife, offering a nature lover's paradise. This luxurious estate is more than a home; it's a lifestyle. Immerse yourself in the serenity of nature while enjoying modern comforts and unmatched elegance. (id:50886)
Landmex Realty Inc
127 River Drive
Quinte West, Ontario
Nestled along the scenic shores of the Trent River in Frankford, this custom-built all brick bungalow with over 3,400 sq. ft. of finished living space offers the perfect blend of waterview serenity and small-town convenience. The home is versatile and perfect for multi- gen families, downsizers and families. Situated on a gently sloping 105 x 100+ lot, this meticulously maintained home and boasts a walkout basement and in-law suite. Enjoy the benefits of city services like municipal water and sewer services while living in a peaceful country setting. Custom built in 2006 by Paul Stinson an exceptional luxury homebuilder.Inside, the main level features a bright, well maintained home ideal for family living and entertaining. Enjoy outdoor living on the large 36 foot by 9 foot composite deck with access from the kitchen, living room and primary bedroom. Main floor laundry and inside access to the 1.5 car garage make life easy. There is room for everyone with spacious bedroom, sitting area, 3 pce bathroom and private dining room. The lower level includes a fully equipped in-law suite, complete with 2 large bedrooms, Office/den, 4 pce bathroom , kitchen, dining room, laundry room and a cozy living areaperfect for a multi-gen family or to welcome guestsBuilt for comfort and efficiency, the home features a durable metal roof and gutter guards for worry-free maintenance. Home includes landscaped yard, and patio areas on both upper and lower levels of the home. Whether you're enjoying morning coffee on the deck overlooking the Trent River, or cozying up indoors with panoramic water views, this property is a rare opportunity to enjoy waterview living year-round. Don't miss your chance to own a slice of paradise in beautiful Frankford. (id:50886)
Exp Realty
Royal LePage Proalliance Realty
Pjf9+rv6 - Pjf9+rv6 57000 Cabarete
Dominican, Ontario
ONE STORY VILLA FOR SALE IN DOMINICAN REPUBLIC- ALL APPPLIANCES INCLUDED (id:50886)
Right At Home Realty
38 Washington Street
Brant, Ontario
**DETACHED ON CORNER LOT** **2 SELF CONTAINED RENTAL UNITS** UNIT #1 MAIN AND UPPER LEVEL 2 BEDROOMS **LOWER UNIT #2 PRIVATE ENTRANCE** EACH UNIT IS RENTED FOR $1750 PER MONTH **BONUS DETACHED GARAGE/WORKSHOP HEATED WITH FAG**SELLER WOULD CONSIDER A VTB** (id:50886)
Right At Home Realty
13 Doreen Drive
Thorold, Ontario
Bright & Spacious Walk-Up on a Wide Lot One of Thorold Souths Best Floorplans! Welcome to this majestic 4-bedroom, 2.5-bath home in the heart of Thorold South, offering over 2,600 sq ft of beautifully designed living space. With a rare walk-up layout, abundant natural light, and a separate mezzanine-level family room, this home combines functionality with style. Set on a wide lot, the open-concept floorplan is ideal for growing families or multi-use living. Enjoy 9-ft ceilings, a convenient man-door to the garage, and an upgraded oversized basement window that makes the lower level feel bright and open. The generous layout includes three spacious secondary bedrooms, perfect for kids, guests, or a home office. Located just 5 minutes to Niagara College and 10 minutes to Brock University, this home offers incredible value and convenience for families and professionals alike. (id:50886)
Cityscape Real Estate Ltd.
997 Concession 6 Road
Norfolk, Ontario
Welcome to your dream home! This stunning custom-built bungalow boasts approximately 1,500 square feet of thoughtfully designed living space. Situated in the picturesque community of Norfolk, Waterford, this home is perfect for those seeking a blend of comfort and elegance. ** Exterior Features: ** - A beautifully landscaped front yard with native plants, enhancing curb appeal.- A welcoming covered porch that invites you to relax and enjoy the serene surroundings.- Durable and stylish siding with custom architectural details that reflect modern design trends.**Interior Highlights:**- An open-concept floor plan that seamlessly connects the living room, dining area, and gourmet kitchen, creating an ideal space for entertaining.- High ceilings with elegant crown molding and large windows that fill the home with natural light.- A luxurious kitchen featuring custom cabinetry, granite countertops, a spacious island, and top-of-the-line appliances for the culinary enthusiast.**Bedrooms and Bathrooms:**- A master suite designed for relaxation, complete with a walk-in closet and a spa-like ensuite bathroom featuring dual sinks, a soaking tub, and a separate shower.- Two additional well-appointed bedrooms with ample closet space, perfect for family or guests.- A stylishly designed full bathroom with modern fixtures.**Additional Features:**- A dedicated home office space, ideal for remote work or study.- Energy-efficient windows and insulation to ensure comfort year-round.- A spacious two-car garage with additional storage options.**Outdoor Living:**- A private backyard oasis, perfect for outdoor gatherings, featuring a patio area for dining and entertaining.- Room for gardening and landscaping, allowing you to create your own personal retreat. This custom bungalow offers a perfect blend of luxury, functionality, and modern design, making it the ideal place to call home. Don't miss the opportunity to make this stunning property your own! (id:50886)
Intercity Realty Inc.
4407 Timothy Lane
Lincoln, Ontario
Welcome to ALL YEAR ROUND Living . This Well-Maintained Modular Home Located In The Golden Horseshoe Estates In The Heart Of Wine Country, Close To Highway, Wineries And The Amenities Of Beamsville. You have 2 Bed, 1 Bath , A Spacious Entry That Leads To An Enclosed Sunroom. Entering The Home You Are Greeted By Large Open Concept Living And Dining Area, In-Suite Laundry, And Plenty Of Storage Space. Updates Include Roof(2016), Deck(2021), Patio Door(2021) Engineered Hardwood Flooring(2016) Carpet(2016) Owned Hot Water Heater(2021). All That Is Left To Do Is Move IN AND ENJOY ! STRESS FREE LIVING No Rear Neighbors. Easy One Floor Living In NEW SIDING 2025 TAXES ARE INCLUDED IN THE FEES. (id:50886)
Royal LePage Real Estate Associates
4049 Hwy 6
Hamilton, Ontario
This high-visibility highway property offers unmatched potential forinvestors and developers (VTB AVAILABLE). 2 Free standing structures - (2 units 2BR each + 3 units, 2BR 2 stories, 2BR, 1BR). All separately metered. Just minutes from Hamilton Airport and the Amazon Fulfilment Centre, it ensures easy access to major logistics hubs and amenities.The fully upgraded site features two modern buildings with five versatile units ideal for offices, retail, warehousing, or light industrial use. Highlights include a gated entrance, private fenced yard, ample parking, and a serene ravine backdrop.With flexible zoning and proximity to shops and transit. This property is perfect for commercial or residential projects like multi-family complexes, mixed-use developments, or a business hub. Don't miss this rare opportunity! **EXTRAS** ***ALSO AVAILABLE FOR LEASE*** (id:50886)
Royal LePage Vision Realty
7178 Highway 35
Kawartha Lakes, Ontario
A rare opportunity to own a fully operational lakefront resort on sought-after Shadow Lake. Set on 3.84 acres with over 500 feet of private sandy shoreline, this turn-key property features 11 year-round cottageseach with its own unique charm, layout, and appeal. All units come fully furnished with full kitchens, A/C, woodstoves, and private outdoor space.Several cottages are waterfront with private docks, while others are tucked into the trees for added privacy. Guests enjoy a shared beach with sandy wade-in access, fire pits, picnic areas, and a lakeside sauna.This is a proven income-producing resort with Airbnb revenue of $203,495 in 2023 and $264,316 YTD in 2024 (after platform fees). After estimated expenses, the property generates a ~6.95% cap rate based on the current list price of $3,299,888.The active Airbnb profile and operating systems can be transferred to the buyer for a seamless investment handover.Ideal for investors, boutique retreat owners, or multi-family use. High-speed internet available. Located just 10 minutes to Coboconk, 2 hours from the GTA, and directly accessible from Highway 35. (id:50886)
Exp Realty
504224 89 Highway
Amaranth, Ontario
51.96 Acres of sheer beauty! This hobby farm is exactly what you have been looking for. 2- story home with a wrap around porch. The driveway is asphalt screenings so no matter the weather you wont get muddy. 2 Acre spring fed pond with a sand beach, 3/4 of an acre of horse paddocks(2), a fenced-in sand ring 88X50, wooded land, trails for walking and ATV's, 10-15 acres of mixed bush. The home has 10 walkouts! Every room is bright and welcoming and allows access to fresh air from virtually anywhere! There is a 4 stall barn that was built in 2007 (50x24) a storage shed (16X36) for all of your toys, a cabin, outhouse, dance floor, 20 acres of pasture and so much more. This property is a MUST see. There is also an in-law suite potential with separate entrance. Fantastic commuter location, Geothermal heating. The possibilities are endless! (id:50886)
Real Broker Ontario Ltd.
485 Adelaide Street
Wellington North, Ontario
Welcome to this beautiful Cachet Homes-built residence featuring a full brick exterior!This spacious 4-bedroom, 4-bathroom home offers 2,637 square feet of above-ground living space. The open-concept main floor boasts 9-foot ceilings, a combined living and dining area, and a separate family room with an elegant electric fireplace perfect for quality time with loved ones.The upgraded kitchen features quartz countertops, stainless steel appliances, and a large sliding glass door that opens to a generous backyard with lush greenery. Upstairs, you Will find 4 generously sized bedrooms and 3 full bathrooms. The primary bedroom includes a walk-in closet and a private ensuite. Each of the remaining bedrooms has access to its own ensuite or semi-ensuite bathroom and includes large double-door closets. Additional highlights include a convenient second-floor laundry room and large windows that flood the space with natural light.Located in the heart of Arthur, this home is just minutes from all essential amenities.Feel free to show with confidence! (id:50886)
RE/MAX Realty Services Inc.

