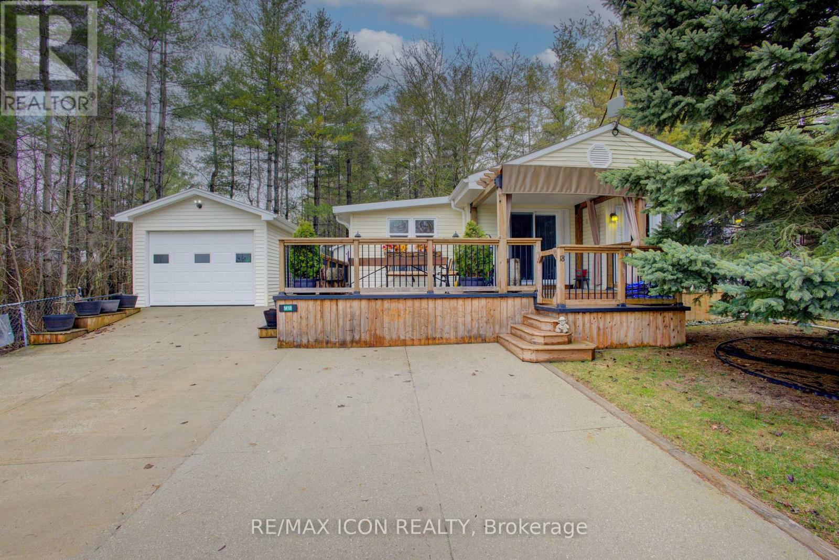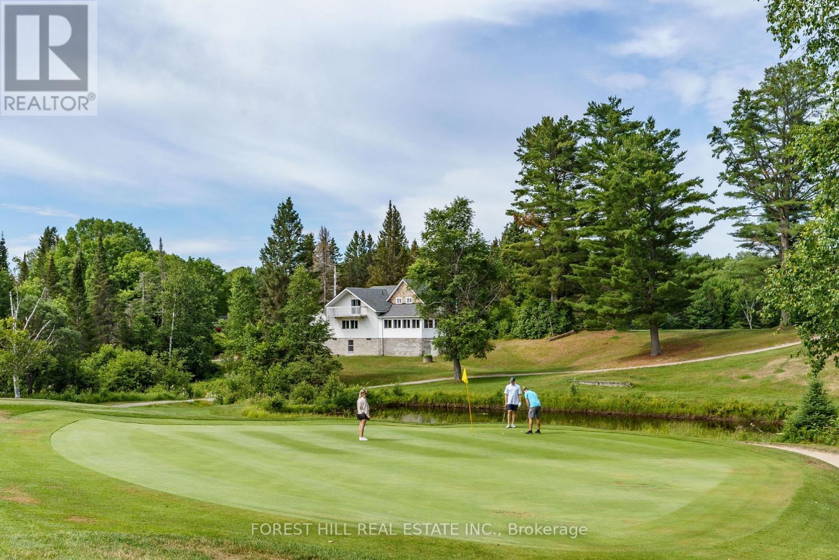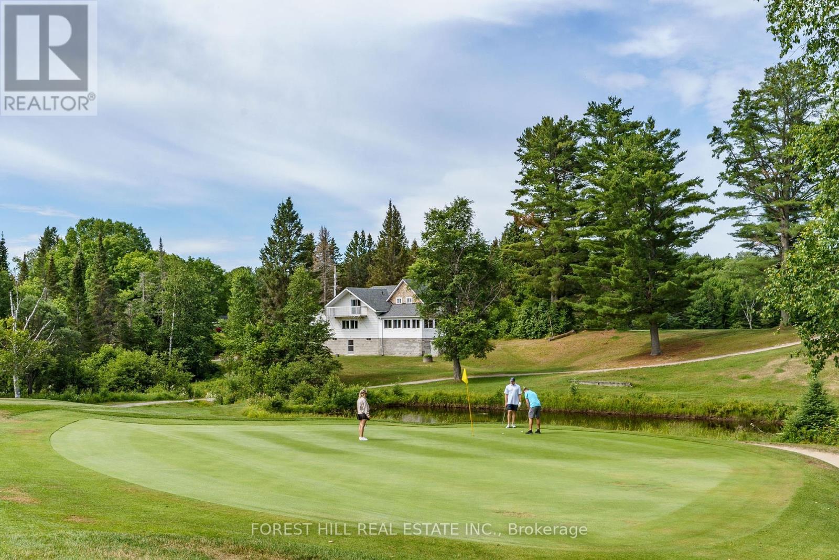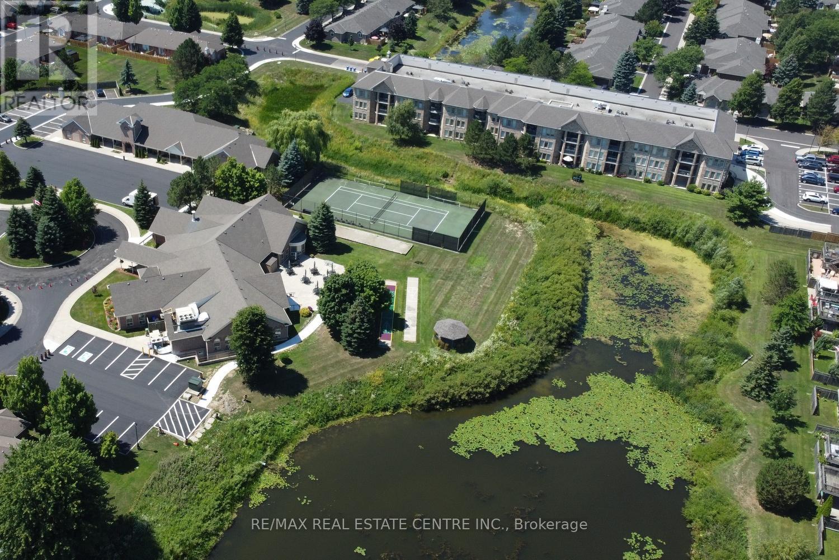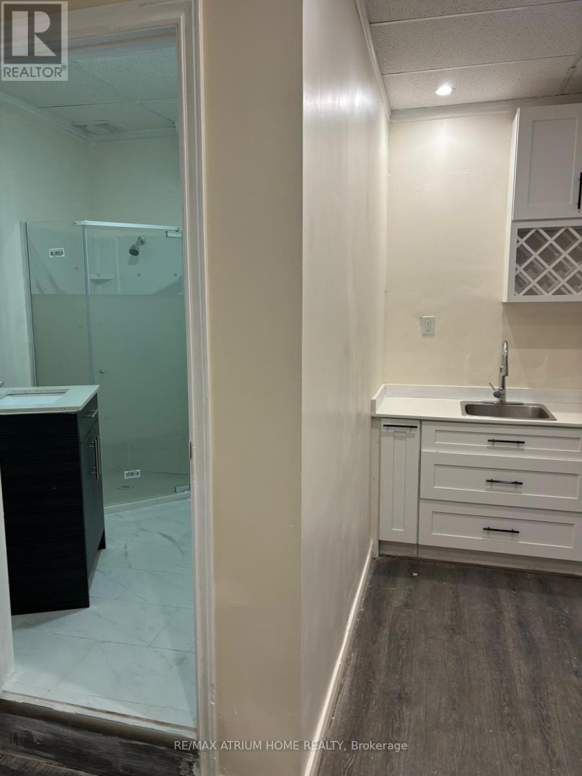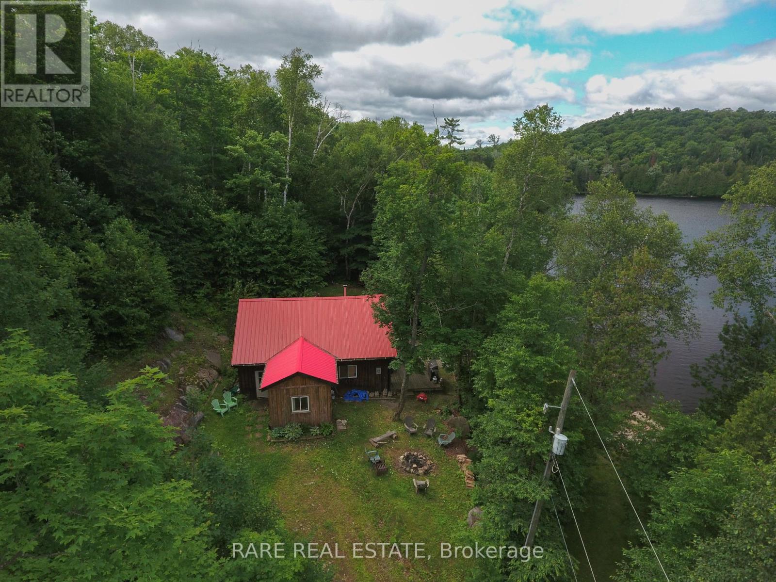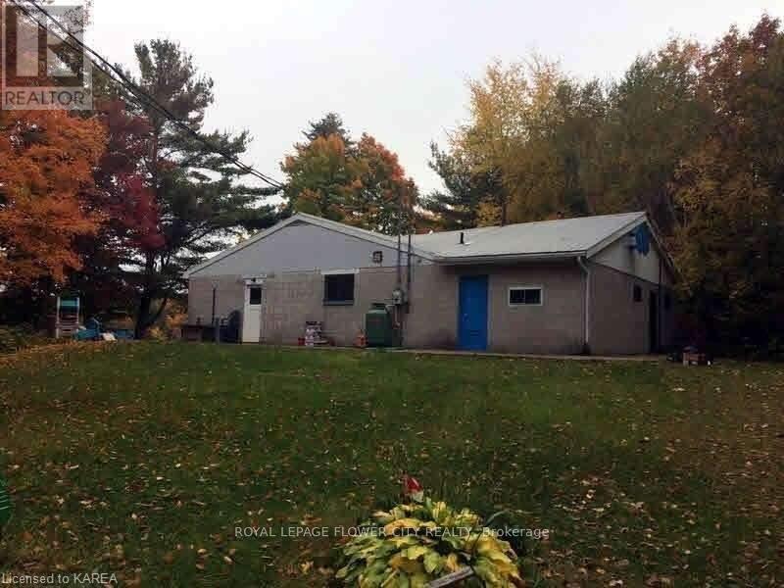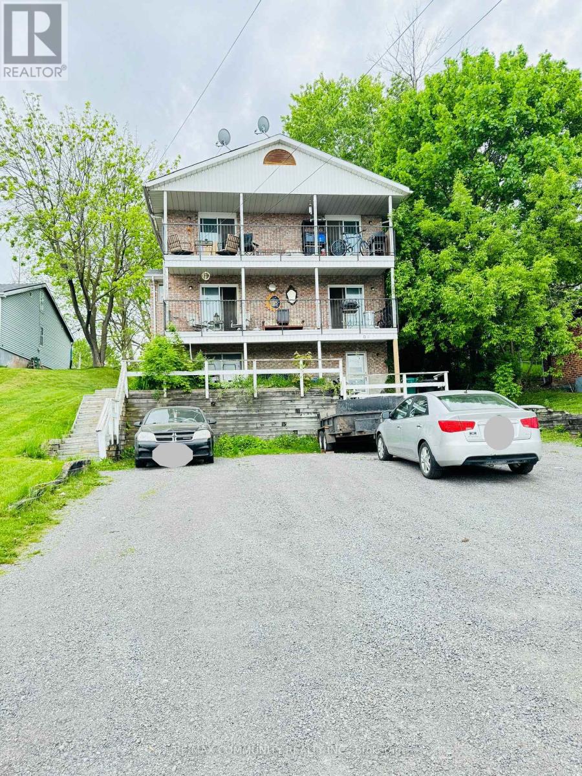362 Salvador Drive
Punta Gorda Ptch, Ontario
Property is in Punta Gorda, Florida USA. Price is in USD. One bed room can also be rented, instead of two if necessary. Travelling Professionals are also welcome with minimum of 30 days rental. (id:50886)
Royal LePage Signature Realty
Maple 18 - 7489 Sideroad 5 E
Wellington North, Ontario
Just minutes from Mount Forest in a peaceful agricultural setting, Spring Valley is a welcoming seasonal community where comfort meets countryside charm - accessible for occupancy from April 1 to December 31.This fully winterized modular home offers 2 bedrooms, 1.5 baths, and a bright, open layout featuring cathedral ceilings and a carpet-free interior. The updated rustic-style kitchen with stainless steel appliances adds warmth and functionality. Enjoy morning coffee on the wrap-around deck and unwind in the evenings around the backyard firepit. The detached garage and garden shed provide excellent storage and space for hobbies or weekend projects. While the home offers all the comforts you need, the park's resort-style amenities - including a non-motorized lake, heated pools, mini golf, and a sandy beach - are available only during the warmer months. Whether you're planning weekend getaways or longer stays, this well-maintained retreat is ready for you. PLEASE NOTE: Occupancy is permitted from April 1 to December 31, and the land lease will officially reflect this 9-month season and rate is a flat fee of $6926.90. (id:50886)
RE/MAX Icon Realty
2035 Eagle Lake Road
Machar, Ontario
Welcome to Eagle Lake Golf Course, a Thriving family-owned Business with a Successful Track Record now Celebrating its 40 Year Anniversary. Situated on a Unique 126.47-acre Property, this Remarkable Establishment Offers Breathtaking Views of the Lake and Features a fully-equipped 4021 sq ft Clubhouse. The Clubhouse Includes a Spacious self-contained 2 Bedroom, 1 Bathroom Apartment, Providing Comfortable Living Quarters. This Turnkey Business Includes a Meticulously Designed 3400-yard, Par 47, 12-hole Golf Course, Complete with Stunning Practice Greens and a state-of-the-art Computerized Irrigation System. Additionally, there is a Large 3-door Maintenance Building, housing top-notch Turf Maintenance Equipment. The Fully Stocked Pro Shop Caters to the needs of Avid Golfers. This establishment also Boasts an 86-seat Fully Licensed Dining Room and Bar. Eagle Lake Golf Course Presents an Exceptional Opportunity for those Seeking a Profitable and Versatile Business within a Stunning Natural Setting. **EXTRAS** Conveniently Located just Minutes Away from the Beach, Scenic Trails, & the Renowned Mikisew Provincial Park, this Property Offers the Perfect Combination of Leisure and Natural Beauty. A Vendor Take Back Mortgage (VTB) option is Available (OAC). (id:50886)
Forest Hill Real Estate Inc.
Homelife/bayview Realty Inc.
575 Riverbend Drive
Kitchener, Ontario
UP TO 30% VTB AVAILABLE FOR APPROVED BUYER. 37,000sf OFFICE BUILDING LOCATED BETWEEN 2 HWY EXITS. EXPRESSWAY VISABILITY. ADDITIONAL 30,000sf OFFICE OR 40,000sf INDUSTRIAL EXPANSION POSSIBLE ON THE PROPERTY. 5 minutes to Waterloo, 15 minutes to Guelph and Cambridge. 5/1000 parking. Uses include - sales center, restaurant, fitness center, yoga studio, printing or publishing establishment, general office users, professional office user plus a variety of Industrial uses. High profile and attractive office building in the Riverbend office node. This attractive gleaming-glass building provides an open floor plan and abundance of natural light. Easy access for employees to be close to restaurants and coffee amenities. Ample onsite parking and an elevator in the building. Scenic views are sure to impress anyone who chooses to make this their future work space. (id:50886)
RE/MAX Twin City Realty Inc.
2035 Eagle Lake Road
Machar, Ontario
Welcome to Eagle Lake Golf Course, a Thriving family-owned Business with a Successful Track Record now Celebrating its 40 Year Anniversary. Situated on a Unique 126.47-acre Property, this Remarkable Establishment Offers Breathtaking Views of the Lake and Features a fully-equipped 4021 sq ft Clubhouse. The Clubhouse Includes a Spacious self-contained 2 Bedroom, 1 Bathroom Apartment, Providing Comfortable Living Quarters. This Turnkey Business Includes a Meticulously Designed 3400-yard, Par 47, 12-hole Golf Course, Complete with Stunning Practice Greens and a state-of-the-art Computerized Irrigation System. Additionally, there is a Large 3-door Maintenance Building, housing top-notch Turf Maintenance Equipment. The Fully Stocked Pro Shop Caters to the needs of Avid Golfers. This establishment also Boasts an 86-seat Fully Licensed Dining Room and Bar. Eagle Lake Golf Course Presents an Exceptional Opportunity for those Seeking a Profitable and Versatile Business within a Stunning Natural Setting. **EXTRAS** Conveniently Located just Minutes Away from the Beach, Scenic Trails, & the Renowned Mikisew Provincial Park, this Property Offers the Perfect Combination of Leisure and Natural Beauty. A Vendor Take Back Mortgage (VTB) option is Available (OAC). (id:50886)
Forest Hill Real Estate Inc.
Homelife/bayview Realty Inc.
2 - 60 Natalia Avenue
Hamilton, Ontario
Beautiful Carriage House unit located in the Twenty Place Community. This home offers an open concept kitchen & living room with plenty of windows giving allot of natural light. Large primary bedroom with ensuite privileges & walk-in closet, large front porch & private patio in back, no neighbors behind you. Recent updates include: New appliances, (2020), furnace, central air unit & hot water heater (2019), flooring 100% waterproof vinyl (2021), and completely painted (2021), stackable washer & dryer. This is a great unit for downsizers to live and to enjoy what the community has to offer with its own clubhouse within walking distance, with activities running daily (tennis, billiards, euchre, pickleball, line dancing and much much more). (id:50886)
RE/MAX Real Estate Centre Inc.
309-311 Hawthorn Street
Waterloo, Ontario
Great turn-key development project in the Waterloo University district! Assembly of 2 single detached houses: 309 & 311 Hawthorn St. Development of a six (6) storey multi-unit apartment building containing fifty-five (55) residential dwelling units, eighty (80) bedrooms, twenty-two (22) parking spaces, and thirty-eight (38) bicycle parking spaces. Site Plan Application (SPA) design is completed and formally submitted to the Waterloo city on April 11th, 2025. Situated just a short walk from King Street and Wilfrid Laurier University campus, this location is only minutes away from the University of Waterloo. It also enjoys close proximity to various Grand River transit stops and routes, offering convenient access to Uptown Waterloo and major commercial nodes. Package includes all drawings and reports for city permit.Property taxes and assessment are for 2 houses combined. 309 Hawthorn St (Legal description: PT LT 35 SUBDIVISION OF LT 13 GERMAN COMPANY TRACT CITY OF WATERLOO AS IN 394162; WATERLOO; Assessment $553,000/2024, Taxes: $7,036.95/2024). 311 Hawthorn Street (Legal Description: PT LT 35 SUBDIVISION OF LT 13 GERMAN COMPANY TRACT CITY OF WATERLOO AS IN 1249482; WATERLOO; Assessment: $448,000/2024, Taxes: $5,700.82/2024). (id:50886)
Homelife Landmark Realty Inc.
109 Lake Street
St. Catharines, Ontario
its a Freehold Solid 4 Plex building-Fully Renovated* This Is A Two Bed Room With Dining And Living Room Fully Renovated Apartment Is Available For Lease. Downtown Area * New Vinyl Waterproof Flooring * All S/S Appliances. New Kitchen Cabinets* New Vanities, Faucets, Sinks & Lights *Coin Laundry At The Premises . (id:50886)
RE/MAX Atrium Home Realty
4233 May Avenue
Niagara Falls, Ontario
Great opportunity. Fantastic 2-storey Duplex Close to Go station. Convenient to bus terminal,restaurants, shopping, whirlpool bridge and more. Main floor unit features 2-bedroom,2- bath. Upper second floor unit features 1-bedroom with balcony full bath and kitch. Gas fireplace in family room.Basement with bath kitch and bedroom. All units have in-suit laundry. Detached double car garage. Also two driveways for ample parking. 3-hydro meters. Come and enjoy all the amenities that Niagara Falls has to offer. (id:50886)
Royal LePage State Realty
139d Petit Lane
Kearney, Ontario
Welcome to Your Retreat On Stunning Mason Lake.. Nestled amidst rolling trees and overlooking a serene lake, this beautifully restored cottage captivates with its tranquil setting and picturesque charm. Inside, the blend of vintage decor and modern comforts creates a cozy retreat, while outside, a landscaped garden and inviting porch beckon guests to unwind and savor the natural beauty that surrounds them. A few steps down as you gracefully descend from the cottage's back porch your met with a peaceful sitting area with fire pit leading to a private dock that stretches out over the glassy surface of the lake. From here, the tranquil waters reflect the surrounding forest and the clear blue sky above, inviting peaceful moments of reflection and leisurely boat rides under the gentle sun. Whether your into Fishing or Relaxing at the Cottage, This Cottage Has Everything Needed; Private Boat Launch, Private Dock & Over 1 Acre of Property!! (id:50886)
Rare Real Estate
6454 Perth Road
Frontenac, Ontario
44 Acres Of Large Piece Of Waterfront Land Zoned For Multi Purpose Commercial Use/ Excellent Location Accessible Throughout The Year/ Includes A Beach Area And A Boat Docking Area/ Private Trail/ Four Seasonal Cabins With Privies With The Potential Of Adding 12 More Cabins/ All Bathrooms Newly Renovated/ Updated Electricals/ Internal Roadway/ Well Water/ Hydro On Site/ Telephone Service On Site / New Septic Facilities And Storm Water Management. *****Extras****** : Common Facility Includes A Kitchen, A Big Hall, With Three Showers / One Full Washroom/ One Male And Female Washroom/ Newer Doors/ 6 Service Points/ Amenity Area/ Open Area For Camping/ New Black Light System/ Plans For Future Expansion Include The Addition of 12 Seasonal Cabins Serviced By Privies/ The Subject Site was Previously Owned By The Knights Of Columbus And Operated as The Scofield Youth Camp/ Property Currently Non-Operational/ No Financials Available/ Please See Attached Zoning Provisions. (id:50886)
Royal LePage Flower City Realty
60 Wallbridge Crescent
Belleville, Ontario
Discover this meticulously maintained TRIPLEX in Belleville's coveted location. Each unit features 2 bedrooms, a spacious living room with a gas fireplace, an eat-in kitchen, and ample storage. Unit A on the main level boasts a patio. Unit B on the mid-level features a walk-incloset, balcony access, and ensuite privileges. Unit C on the upper level also has ensuite privileges and a balcony. Common laundry, separate meters, appliances included. Don't miss this prime investment opportunity! (id:50886)
RE/MAX Community Realty Inc.


