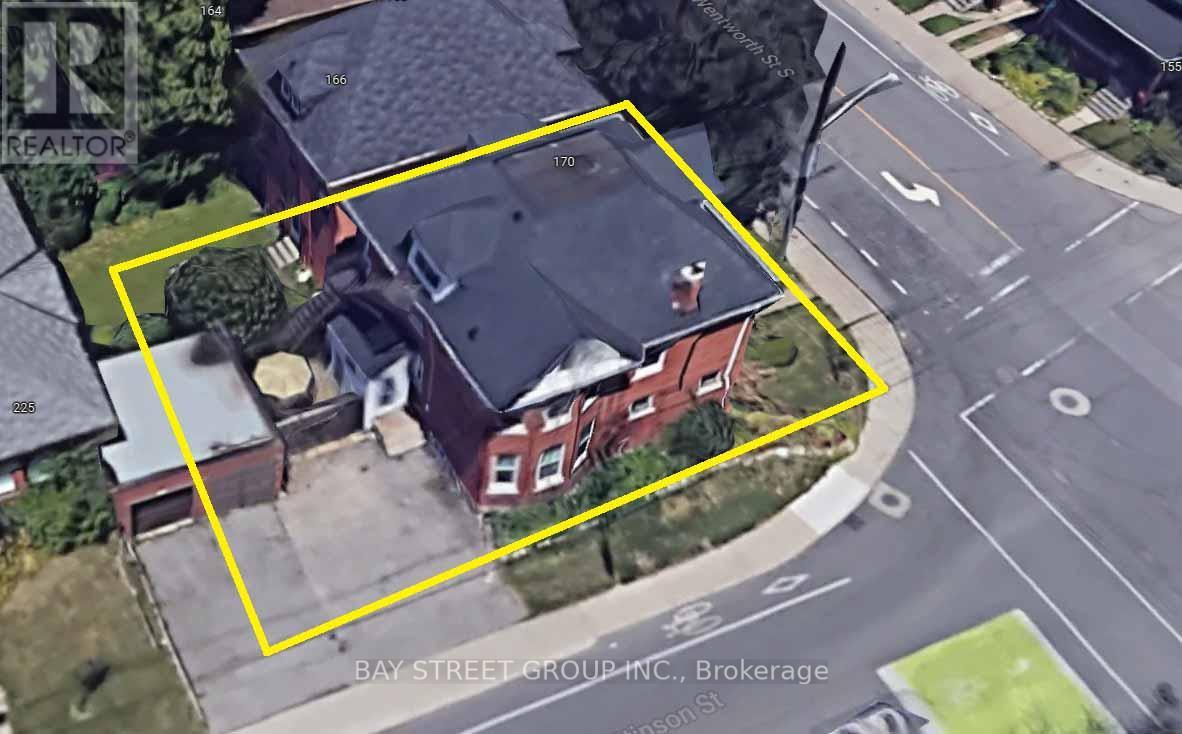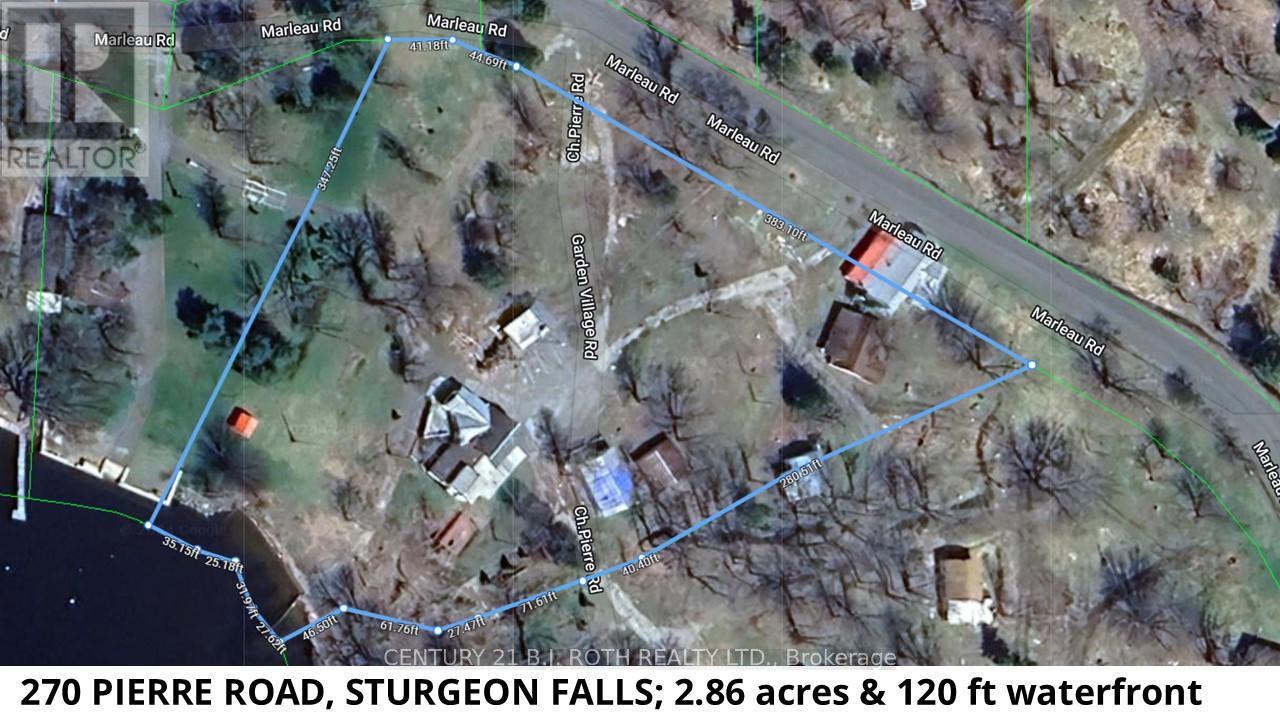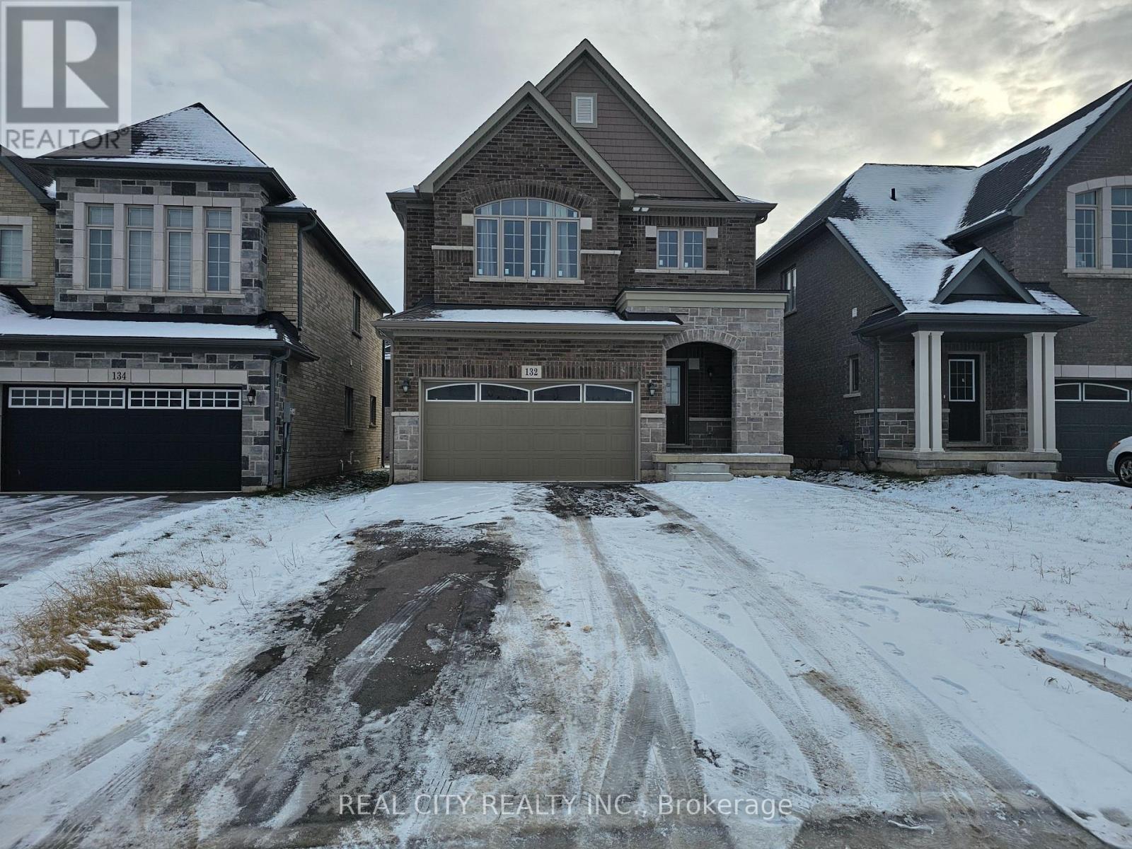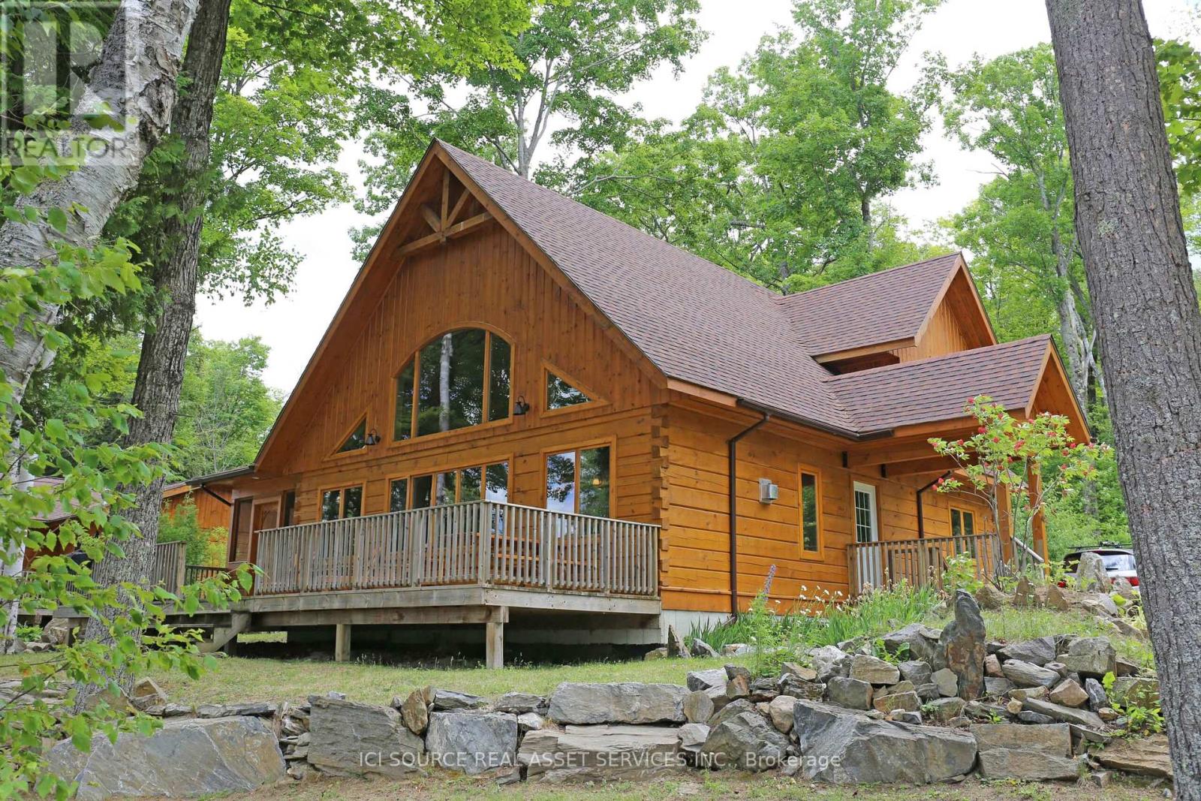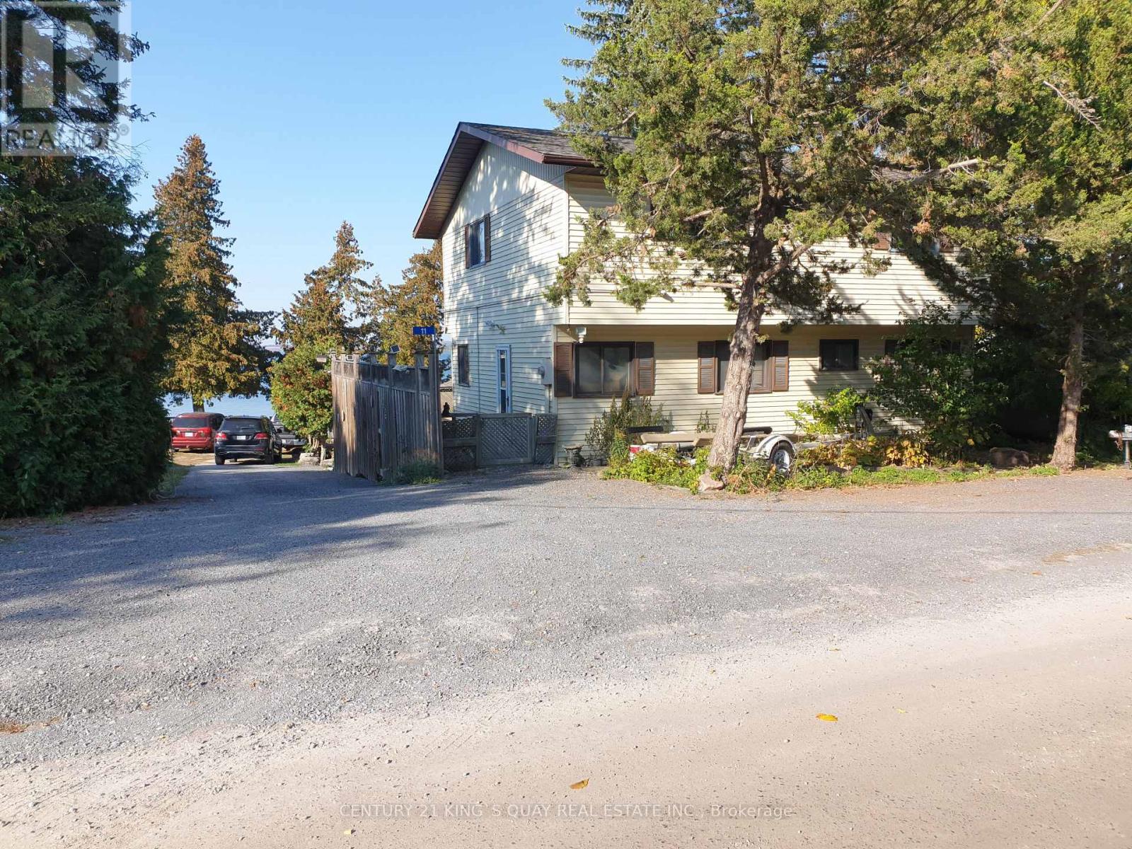270 Pierre Road
West Nipissing, Ontario
Waterfront opportunities like this are rarely found where you can own an investment property to enjoy and have multiple incomes coming from the other units! Welcome to Lot 2 Pierre Road in Sturgeon Falls on the shores of Lake Nipissing. This 2.716-acre parcel was part of the former tourist lodge known locally as Dutrisac Cottages. Features the original store/office with tons of extra potential for a renovation into your dream cottage, cottage 7 (3 bedroom), cottage 22 (2 bedroom), a storage building 24x22, woodshed 16x16, the pavilion 36x29 and 2 drilled wells. Presently no septic system on site. This property also includes the awesome beach area! The property is being offered for sale at $549,000 plus HST! All units are vacant so it is very easy to arrange for showings. (id:50886)
Century 21 B.j. Roth Realty Ltd.
821 North Service Road
Hamilton, Ontario
Superior OFFICE / SERVICE COMMERCIAL / RETAIL / MEDICAL complex along the QEW Stoney Creek corridor, high visibility, flexible space layouts available, from 1,500 sf (the first standalone landmark building on this site is complete and fully leased), fantastic prestige location for your organization, lots of natural light, lake views, rooftop terrace and/or basement space a possibility in the design, easy access to all markets along this main Toronto to U.S. transportation route. (id:50886)
Royal LePage State Realty
216 - 652 Princess Street
Kingston, Ontario
This meticulously designed two-bedroom, two-bathroom residence provides an enticing turnkey opportunity suitable for a diverse range of individuals, including young professionals, investors, and parents with students enrolling at Queen's University. The unit comes fully furnished and is currently leased at $2,600 per month, until the end of August 2025. With the added convenience of professional management services offered by Sage Living, it presents a hassle-free investment option. Situated within a convenient walking distance from both Queen's University and Downtown Kingston, the building boasts an array of on-site amenities, including a gym, lounge, bicycle storage, rooftop patio, and more. The unit itself showcases sought-after features such as in-suite laundry, stainless steel appliances, an ensuite bathroom in the primary bedroom, and contemporary, stylish finishes. (id:50886)
Chestnut Park Realty(Southwestern Ontario) Ltd
159 Mcguire Beach Road
Kawartha Lakes, Ontario
Welcome to 159 McGuire Beach Road on Canal Lake! This delightful detached bungalow home or cottage situated on a huge 70ftx365ft lot boasts three bedrooms, two bathrooms, and beautiful wood finishes throughout, complemented by vaulted ceilings and skylights. As you step inside, you will be greeted by a spacious mudroom that leads to an open-concept kitchen, living, and dining area with a stunning lake view!! The large primary bedroom features two closets, a two-piece ensuite bathroom, and awesome water views. Two additional bedrooms and a three-piece bathroom offer plenty of space for family and guests. The main floor also includes a convenient laundry room and a spacious utility room with lots of storage.Outside, you'll find a covered deck, an 18x24 boathouse with a rail system for boat docking, and a roomy 22x20 detached two-car garage with an automatic door opener. Recent updates include a four-zone mini-split heat pump and air conditioner system, a water filtration system, a covered porch, a playground set, and a fully covered deck. Canal Lake offers fantastic fishing and boating as part of the Trent-Severn Waterway, providing easy access to Lake Simcoe, Mitchell Lake, and Balsam Lake. Don't miss out on the opportunity to live in this serene community, just minutes from Kirkfield and Highway 12! Approx. 1hr - 1.5hr from GTA! (id:50886)
Pinnacle One Real Estate Inc.
81 Hamilton Street N
Hamilton, Ontario
Welcome to this truly incredible investment property in the heart of Waterdown. This 6-plex has been meticulously maintained and updated by the original owner. Each apartment features two good sized bedrooms, in-suite laundry, a storage room AND boasts 1,250 square feet! This building is currently generating loads of income with a potential to increase revenue by 31%!! Parking will never be an issue, as this property has space for 10 vehicles and has potential to rent more from the neighbouring property. The building practically runs itself - landscaping, snow removal and garbage removal all are done by the tenants. It doesnt get any more TURN-KEY than this! RSA. (id:50886)
RE/MAX Escarpment Realty Inc.
132 Sunset Way
Thorold, Ontario
Welcome To This Beautiful 3 years old. Located In The Must Desirable Area Of Niagara Region. Minutes Away From All Major Amenities.. This is 5 plus 2 Bedrooms and 4 plus 1 Bathrooms. Finished Basement and Separate Entrance. Good for roomiing home investment. Home can generate $5400 Monthly Income. Good Rooming Investment for students. Close to Brock University And Niagara College. All Laminate Flooring. Tenants are moving out And Tenant Can Also Stay. Tenant is Always Available In This Area. Rental Turnover On Facebook Market iIs Less Than 2 Weeks....GOOD INVESTMENT PROPERTY AND SELLER IS MOTIVATED (id:50886)
Real City Realty Inc.
A - 1016 Twin Pine Lane
Frontenac, Ontario
Fractional Ownership of 5 weeks per year in a luxury Log Vacation Home on the Shores of Mississagagon Lake. Fully Furnished with high quality appliances with leather sofa and chairs and solid wood custom furniture. Hardwood and Ceramic flooring throughout. Fully screened in porch with dining set and oversized front deck just steps from the shoreline. Fully Property Managed for your convenience. Just arrive and enjoy. *For Additional Property Details Click The Brochure Icon Below* (id:50886)
Ici Source Real Asset Services Inc.
B - 1016 Twin Pine Lane
Frontenac, Ontario
Fractional Ownership of 5 weeks per year in a luxury Log Vacation Home on the Shores of Mississagagon Lake. Fully Furnished with high quality appliances with leather sofa and chairs and solid wood custom furniture. Hardwood and Ceramic flooring throughout. Fully screened in porch with dining set and oversized front deck just steps from the shoreline. Fully Property Managed for your convenience. Just arrive and enjoy. *For Additional Property Details Click The Brochure Icon Below* (id:50886)
Ici Source Real Asset Services Inc.
C - 1016 Twin Pine Lane
Frontenac, Ontario
Fractional Ownership of 5 weeks per year in a luxury Log Vacation Home on the Shores of Mississagagon Lake. Fully Furnished with high quality appliances with leather sofa and chairs and solid wood custom furniture. Hardwood and Ceramic flooring throughout. Fully screened in porch with dining set and oversized front deck just steps from the shoreline. Fully Property Managed for your convenience. Just arrive and enjoy. *For Additional Property Details Click The Brochure Icon Below* (id:50886)
Ici Source Real Asset Services Inc.
278 Lincoln Street
Welland, Ontario
Well Established Variety Store with Bldg on High Traffic Road in Welland, High Volume Sales and Extra Income Lotto 2800 ATM 600, High Profit Margin and Good Income, 3 Beds Apt upstairs, Same owner for 5yrs, Now Retiring, Perfect for family business (id:50886)
Right At Home Realty
11 - 6108 Curtis Point Road
Alnwick/haldimand, Ontario
Situated by the Shore of Rice Lake, a Prominent 4-Season Retreat District, the Property by the Lake is comprised of the Master House about 2000 Sq Ft with a Walk-Out Basement, 5 Self-Contained Cottages, 4 Well-Built Docks Alongshore for 16 boats & Barbecue Area in Park-Setting Environment with Car Parking Spaces. All Fully Equipped and Partially Updated Recently. New Plumbing for cottages and New Shingles thruout. With the Master House occupied by the Owner, Only the rental from the 5 Cottages and the boat parking fees from the 4 Docks is over $100K annually. One of a kind opportunity to own a piece of Property by the Lake for self-enjoyment and rental income. (id:50886)
Century 21 King's Quay Real Estate Inc.

