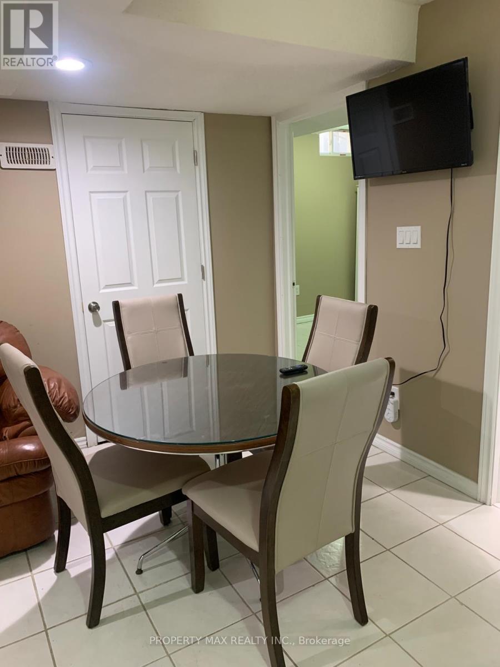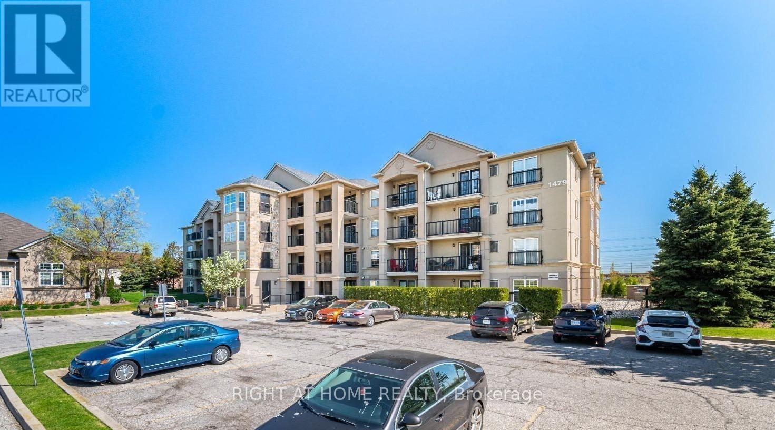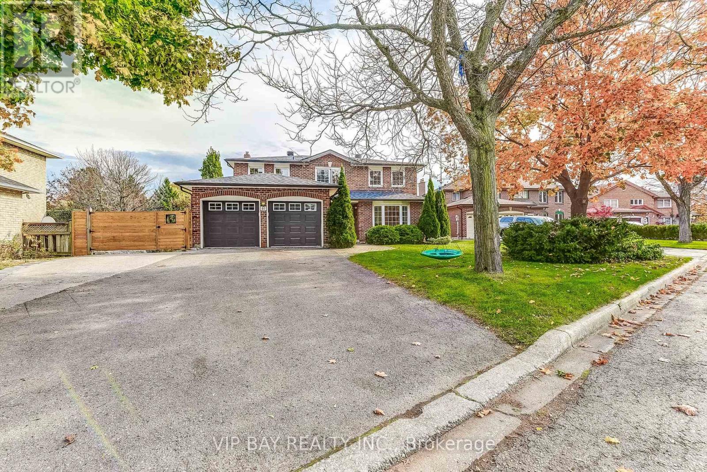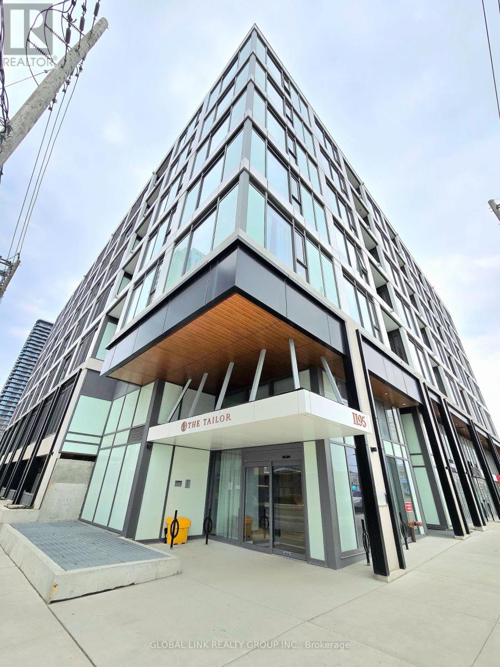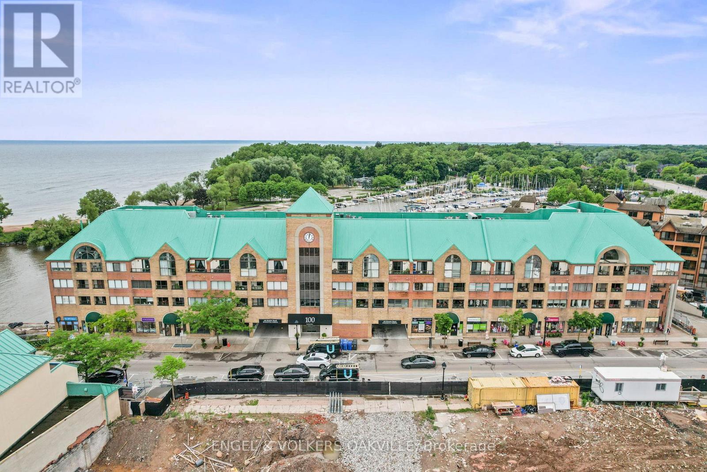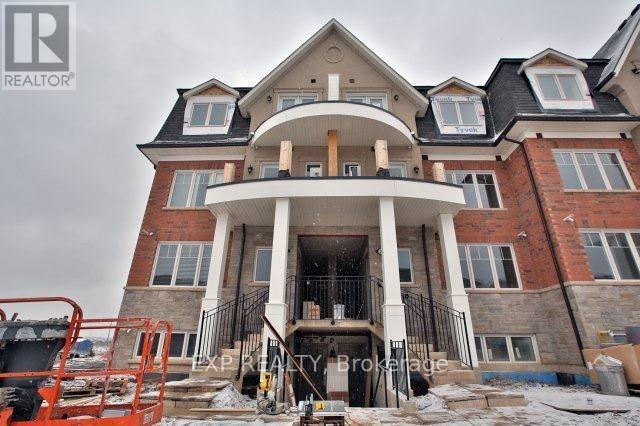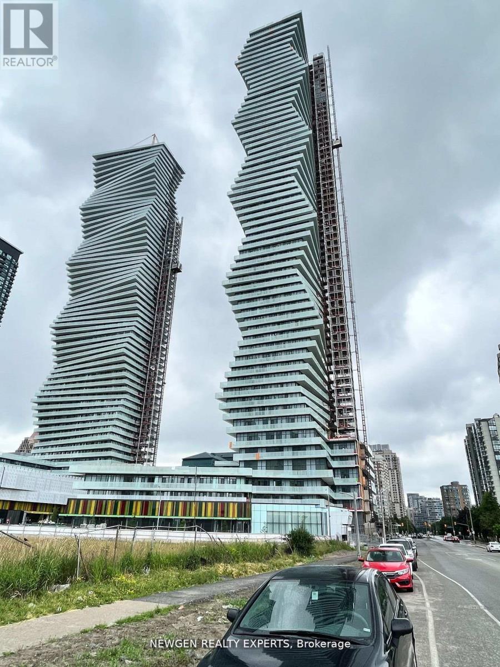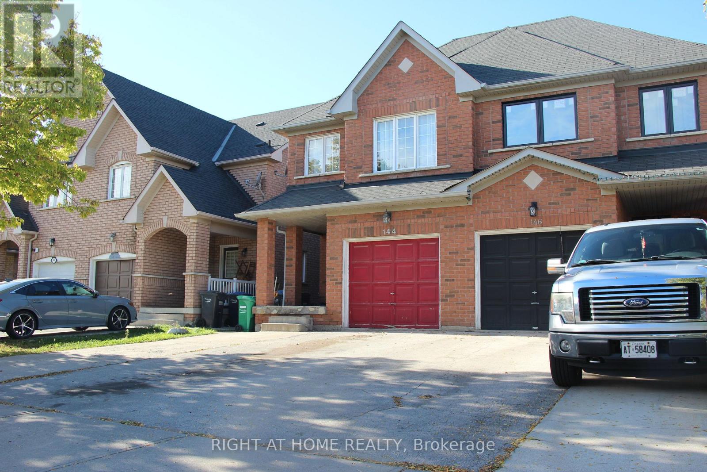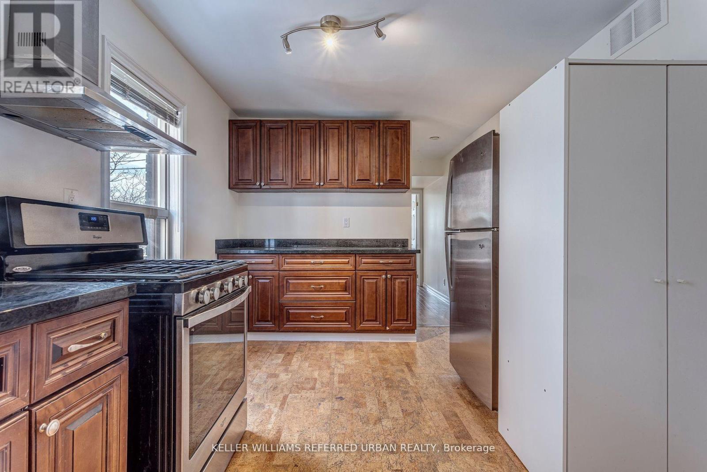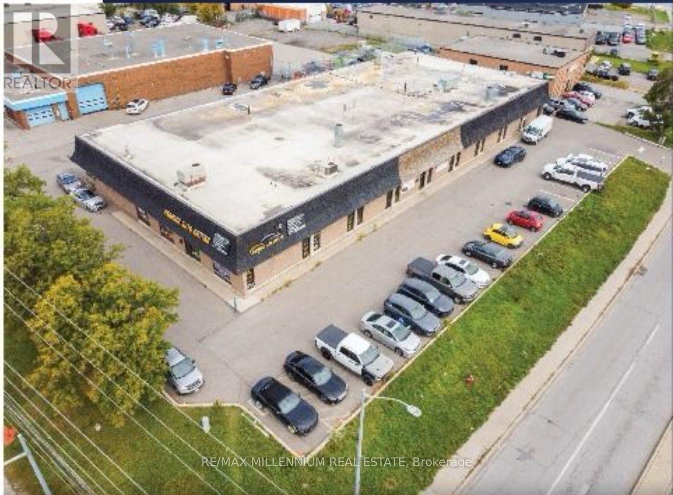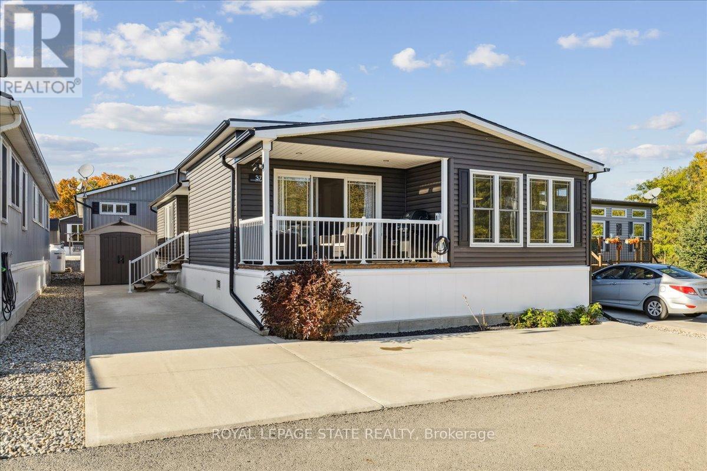Bsmt - 24 White Tail Crescent
Brampton, Ontario
Stunning 2 bed & 1 bath basement suite. Ideal for singles, couples, or students seeking a comfortable and private space. The suite features a contemporary 4-piece bathroom and a convenient separate side entrance, providing both privacy and ease of access. E The vacant suite is ready for a great tenant to move in immediately. One parking spot on the driveway. Steps to bus stop, easy excess to HWY403/401.** Extras: Hydro, Gas, Water and internet Charged Separately, Tenant Pays 25% of All These Bill (id:50886)
Property Max Realty Inc.
311 - 1479 Maple Avenue
Milton, Ontario
Spacious and bright, this over 1,000 sq.ft.2-bedroom, 2-bathroom condo is available for lease in one of Milton's most convenient locations. This well-designed, quiet unit features an open-concept layout filled with natural light and serene views overlooking the pond. The living room offers a cozy gas fireplace, perfect for relaxing evenings, and flows seamlessly into the dining area and functional kitchen. The primary bedroom includes its own ensuite bath, while the second bedroom and full bathroom provide flexibility for family, guests, or a home office. Enjoy peaceful balcony views, the comfort of a quiet setting, and the proximity to everyday essentials. Just steps to Cineplex Cinemas, Longos supermarket, and the Milton Public Library, with quick access to Highways 401 and 407as well as the Milton GO Station. The neighbourhood is family-friendly, highly convenient, and especially appealing for commuters thanks to its excellent connectivity. A wonderful place to call home in a desirable community. (id:50886)
Right At Home Realty
40 Dawnridge Trail
Brampton, Ontario
| Luxurious Masterpiece Backing Onto Etobicoke Creek Trail | Massive 77 x 130 Foot Lot | Walk to Heart Lake | 6 Bedrooms & 5 Washrooms | Newer Legal Walkout Basement With Second Kitchen & 2 Bedrooms, Each With an Ensuite Bathroom | Fully Fenced, Oversized Backyard With Gorgeous Landscaping & Inground Pool (Brand New Liner) With Built-In Hot Tub | Enjoy the Backyard Privacy & Serenity Surrounded by Mature Trees & Conservation | Family Room & Kitchen Walkouts to Large Deck | Basement Walkout To Lovely Patio & Campground-Like Yard With Your Own Fire Pit | Gourmet Kitchen With Quartz Countertops & Stainless Steel Appliances | Brazilian Cherry Hardwood Floors | Cozy Family Room With Gas Fireplace | Newer: Outdoor Pathway, Fence, Roof, Furnace, Washrooms, Paint & More | Enormous 7 Car Driveway | Direct Home Access from Two Car Garage | Skylight | Pot Lights | No Sidewalk | Idyllic Crescent in Family-Friendly Neighbourhood | Walk to Public Library, Schools, Community Center, Loafer's Lake Park, Conservation Drive Park & Plenty More Parks & Nature Trails | Minutes to Shopping, Restaurants, Turnberry Golf Club, Go Station & Hwy 410 | Absolutely Unmatched Property in Prestigious Heart Lake West | A Home to Make Unforgettable Memories In | Beautiful in All Four Seasons | Link for Virtual Tour | Agent Extension #207 | (id:50886)
Vip Bay Realty Inc.
501 - 1195 The Queensway Way
Toronto, Ontario
COMPLETED IN 2023 - THIS MODERN UNIT AT THE TAILOR RESIDENCES OFFERS A GREAT ENTRY OPPORTUNITY FOR FIRST TIME HOME BUYERS, TRANSITIONING RENTERS AND INVESTORS ALIKE WHO WANT TO EXPERIENCE THE BENEFITS AND FREEDOM OF HOMEOWNERSHIP WHILE KEEPING COSTS LOW AND PREDICTABLE. THE CONDO OFFERS IT'S RESIDENTS HIGH-LIVING AMENITIES LIKE 24 HR CONCIERGE, GYM, YOGA STUDIO, PET SPA, DINING ROOM, PARTY ROOM, ROOFTOP DECK, ETC. WALKING DISTANCE TO A NUMBER OF RESTAURANTS/CUISINES, DOG PARK, COURTYARD. CLOSE TO BANKS, SOBEYS, COSTCO WHOLESALE, IKEA, GAS STATIONS, AND SO MUCH MORE. THE AREA IS STILL DEVELOPING, DON'T MISS YOUR CHANCE TO BUY IN NOW. (id:50886)
Global Link Realty Group Inc.
416 - 100 Bronte Road
Oakville, Ontario
Client RemarksLocated in the heart of Oakville's Bronte village. This large, one bedroom loft with en suite is truly unique. A large open balcony overlooks all the vibrant activity along Bronte road. This Condo features a party room, fitness room, saunas, car wash are and patio. Easy access to the QEW and Bronte GO Station. walk to multiple shops, amazing restaurants/bars and parks Enjoy many summer festivals just outside your front door like Canada Day; Victoria Day fireworks; Easter Egg hunt and much more. Come and enjoy the Lifestyle! (id:50886)
Engel & Volkers Oakville
21-02 - 2420 Baronwood Drive
Oakville, Ontario
Beautiful, bright unit located in a stylish and modern community, featuring a rare two parking spaces! This spacious suite offers two well-sized bedrooms and two full bathrooms, with laminate flooring in the living and dining areas and cozy broadloom in the bedrooms. The primary bedroom includes two closets, and the kitchen showcases stainless steel appliances. Enjoy single-level living with no stairs. Conveniently close to top-rated schools, the new Oakville Hospital, and all amenities. (id:50886)
Exp Realty
19 Dovesong Drive
Brampton, Ontario
A Beautifully Clean 2-Bedroom Basement, Each With Its Own Individual Access, Kitchen, And 4-Piece Bathroom. The Spacious, Open Backyard Provides Ample Greenery, Creating A Serene Atmosphere. Conveniently Located Near All Essential Amenities, With The Hospital Just A Short Walk Away And The Wellness Centre Nearby. (id:50886)
Century 21 Royaltors Realty Inc.
3512 - 3883 Quartz Road
Mississauga, Ontario
Located in the iconic and award-winning M City 2. Step into this spacious 1-bedroom + den (can be used as a 2nd bedroom), 2 full-bath suite featuring 2 parking spaces, located in the vibrant downtown core. Perfectly positioned for convenience and lifestyle, this stunning condo offers everything you need just steps from your door-including Square One Shopping Centre, Sheridan College, Living Arts Centre, YMCA, restaurants, cafes, theaters, and public transit. Enjoy Smart Lock entry, in-suite washer & dryer, and high-end finishes throughout. Exceptional Building Amenities Include: Outdoor saltwater pool, Fully equipped fitness centre, 24/7 security & concierge, BBQ lounge & party room, Kids' play zone & splash pads And more! Commuting is easy with quick access to HWY 401/403, GO Transit, and a direct bus to UofT Mississauga. (id:50886)
Newgen Realty Experts
144 Cadillac Crescent
Brampton, Ontario
Beautiful all-brick semi-detached home with 4 bedrooms and 4 bathrooms, including a full bath in the finished basement. Modern open-concept layout with no carpet and hardwood flooring. Updated kitchen with quartz countertops and large centre island. 4-car driveway plus 1-car garage with built-in entrance. Basement features a separate side entrance and space for a full bedroom with bathroom setup. Gazebo right outside sliding patio glass door. Newer washer and dryer, freshly painted, oak staircase, and ready to move in. Close to schools, parks, rec centre, shopping, and transit. (id:50886)
Right At Home Realty
2 - 2976 Lake Shore Boulevard W
Toronto, Ontario
This is a well located, bright and renovated second floor apartment above a popular local restaurant. It is a great minimalist living space, well suited for an on-the-go professional(s) or on-the-go lifestyle. Lake Shore Blvd W is steps from the main (side) entrance, providing quick TTC access, and surrounded by an abundance of local businesses and amenities. *Second bedroom may be best suited for an office or even a main living space, since the unit as a whole is pretty snug, but that is for you to decide. Municipal parking lot nearby, street parking, and all of the benefits of a New Toronto address. (id:50886)
Keller Williams Referred Urban Realty
6-9 - 6 Bramsteele Road
Brampton, Ontario
Established business minutes off Highway 410. Approximately 6,672 sq. ft. in a prime industrial location with a substantial client base. Approved for auto repair and body shop under M2 zoning. Includes 2 hoists, 1 paint booth, 1 frame machine, all office furniture, office, waiting area, washroom, 1 truck door, 1 ramp, 3 bay doors, and 22' ceilings. Ample parking for 12+ shop and customer vehicles. Business only for sale -Turn Key Business. New Lease To Be Signed Upon Purchase. property not included. (id:50886)
RE/MAX Millennium Real Estate
37 Ash - 4449 Milburough Line
Burlington, Ontario
Welcome to this exceptional modular home, perfectly situated on leased land within the exclusive gated community of Lost Forest in north Burlington. Offering year-round comfort and a resort-like lifestyle, residents enjoy interior luxury and fantastic site amenities, including a seasonal pool. Step into the charming foyer and into an open-concept, single-level design, featuring soaring ceilings, and offering one of the largest spaces at 1315 Sq ft. The great room is bright and spacious with triple doors leading out to a cozy covered porch. The sunshine dinette features corner windows with eight large panels of glass. Some many things to appreciate including an upgraded kitchen with crown molding and large island, luxury vinyl floors front back, built-in wall cabinets in the great room, and bedrooms, offering tons of storage, in suite laundry and parking for three cars on the concrete driveway. Come and enjoy everything this worry-free, unique lifestyle has to offer! (id:50886)
Royal LePage State Realty

