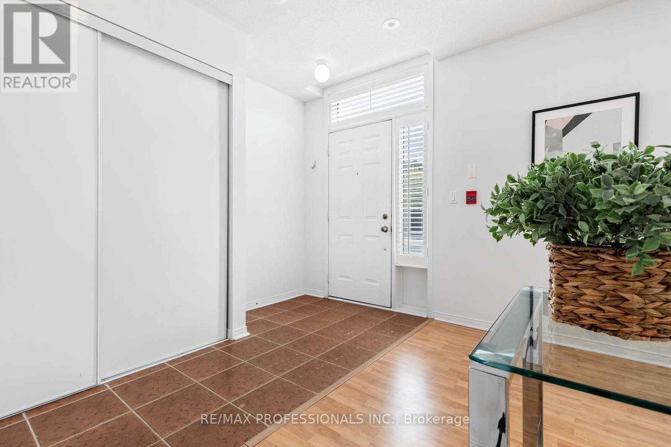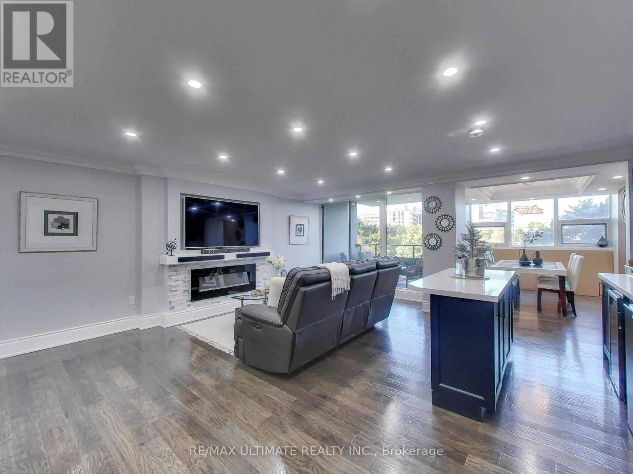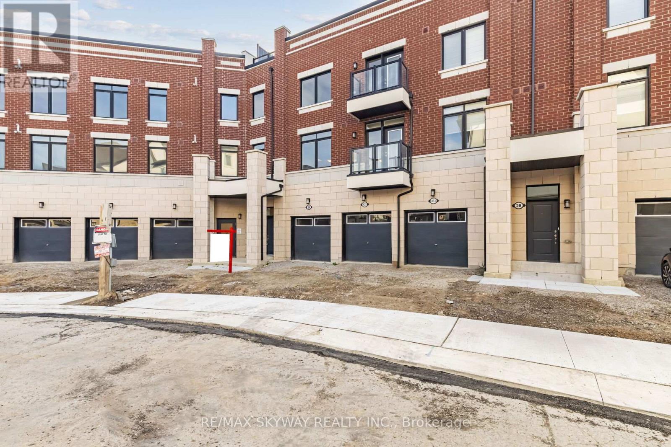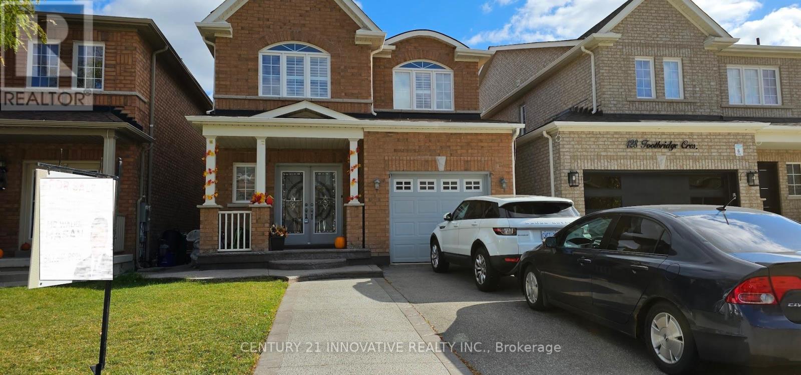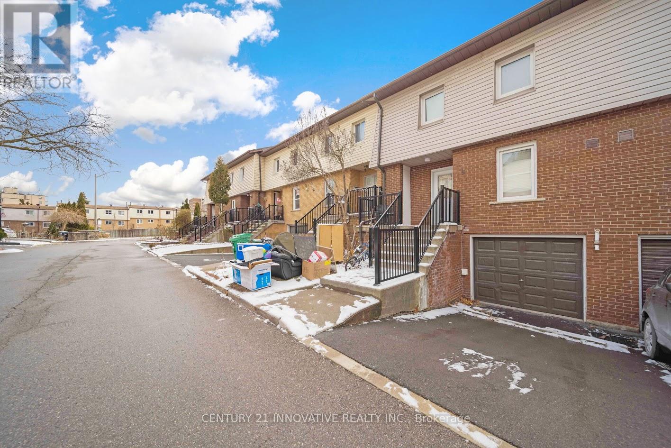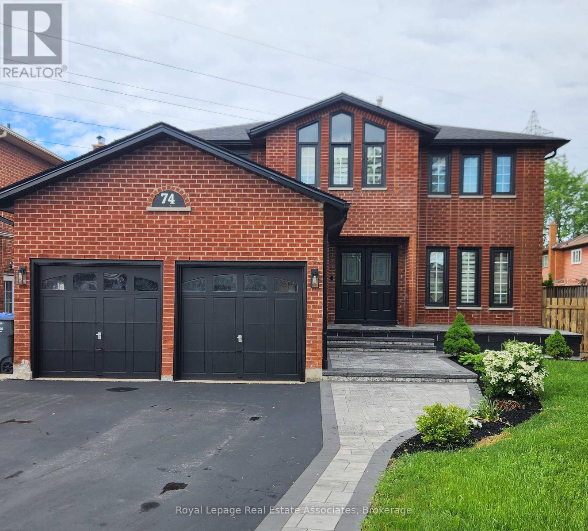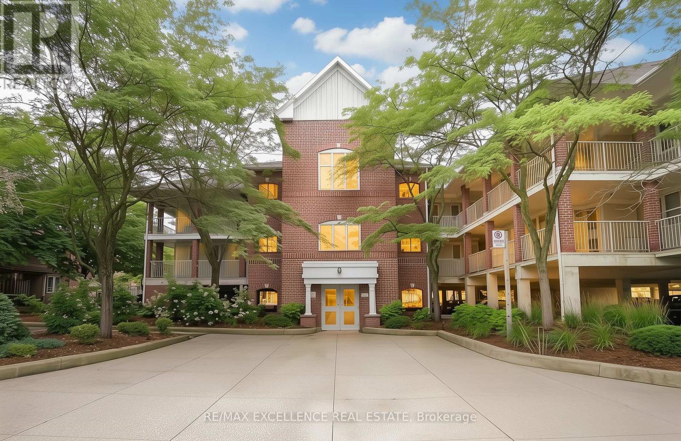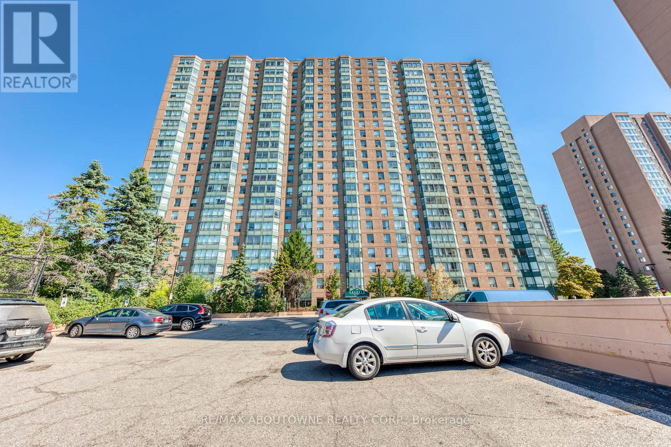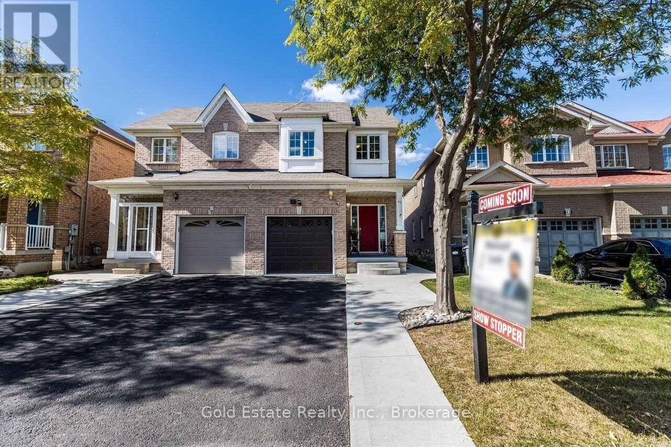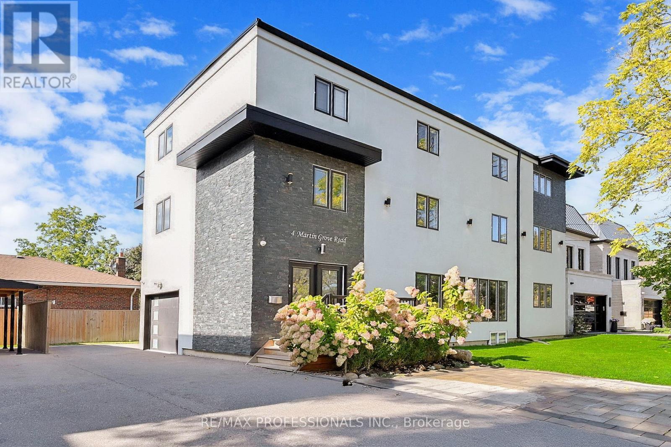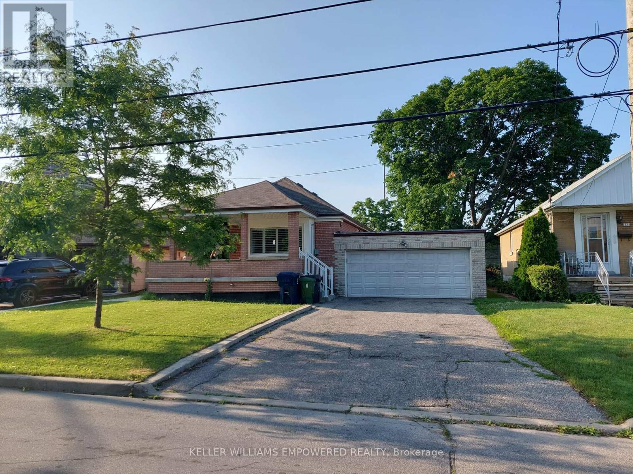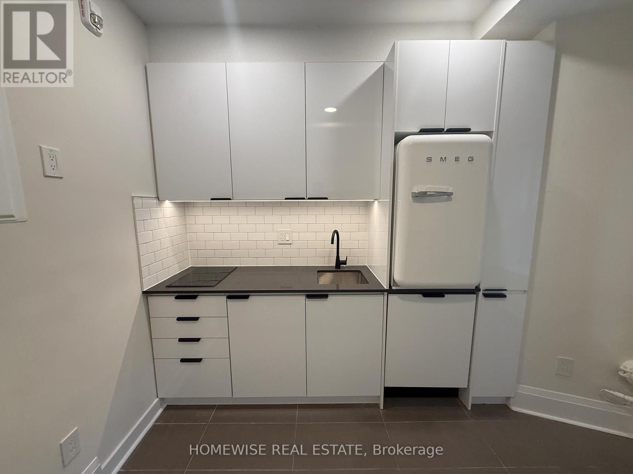104 - 3400 Lake Shore Boulevard W
Toronto, Ontario
Welcome to the Lofts on 29th, a boutique 40 unit townhouse complex in the heart of Long Branch offering a rare ground floor suite with versatile live/work potential. This spacious 2 bedroom 1 bath home features a flexible front room that can serve as an office, studio or professional space with direct street access OR the seller is willing to enclose the space to provide a true second bedroom if preferred. The open concept kitchen features a large centre island, double sink and breakfast bar flowing seamlessly into the dining and living areas with laminate floors, pot lights and flat finished ceilings. A walkout leads to a private patio with exclusive direct entry into the underground parking garage and bike storage - a unique & convenient feature enjoyed by only a handful of units! Upgrades include California shutters and recently replaced windows and sliding doors. The primary bedroom is generous in size and the unit also includes ensuite laundry. Perfectly located in a vibrant and fast developing neighbourhood with TTC at your doorstep and close to Longbranch GO station, parks, the lake, restaurants, schools and easy access to highways, this home offers the ideal blend of convenience, lifestyle and value in one of Toronto's most desirable lakeside communities. ** Seller is willing to enclose the front room to a 2nd bedroom upon request** (id:50886)
RE/MAX Professionals Inc.
406 - 75 Emmett Avenue
Toronto, Ontario
Welcome to Unit 406 at 75 Emmett Avenue - a stunning fusion of comfort, style, and sophistication in Torontos desirable Mount Dennis community. Completely reimagined from top to bottom, this residence is a true showpiece of modern design and craftsmanship, a rare opportunity in one of the citys most exclusive boutique buildings. Step inside and be greeted by over 1,200 sq.ft. of beautifully curated living space featuring 2 spacious bedrooms, 2 elegant bathrooms, and a versatile den that easily converts to a 3rd bedroom (option to install sliding doors for complete privacy), home office, or formal dining area. The custom chefs kitchen is the heart of the home designed with quartz countertops, a large centre island, abundant cabinetry, and premium Samsung appliances. A built-in bar and coffee station with breakfast bar seating flows seamlessly into the open concept living and dining areas, making entertaining effortless. The inviting living room boasts a feature electric fireplace with stone façade, warm LED pot lighting, and a wall of windows that bathe the space in natural light. Step outside to your private 100 sq.ft. balcony, perfect for morning coffee or evening relaxation with north-facing views. Enjoy thoughtful touches throughout: engineered hardwood flooring, crown molding, a separate laundry room with side-by-side washer/dryer and sink, and an upgraded 100-amp electrical panel. The primary suite features custom built-in closets and a private 2-piece ensuite, while the second bedroom offers generous space and a double closet. Located steps from Scarlett Woods Golf Course, Humber River trails, TTC, the upcoming Eglinton Crosstown LRT (Line 5), and Mount Dennis GO/UP Express Station, this home combines urban convenience with tranquil surroundings. This is Toronto living at its finest - modern, inviting, and quietly sophisticated. (id:50886)
RE/MAX Ultimate Realty Inc.
26 Springdale Avenue
Caledon, Ontario
Brand New, Ready to Move In, Never Lived In Townhouse! Welcome to this stunning, brand new 3-storey townhouse located in the highly desirable Southfield Village of Caledon. Offering approximately 2,100 sq. ft. of modern living space, this home is loaded with high-end upgrades and is perfectly situated just steps from the newly established Southfield Village Community Centre and Library. As you enter, you are greeted by a spacious foyer with direct access to the garage. The main level boasts an open-concept layout, featuring a modern kitchen with a large island, an elegant dining area, a bright living room, and access to a private balcony. The upper level includes a luxurious primary bedroom with an extra-large layout, 5-piece ensuite with double sinks, and two additional spacious bedrooms with a beautifully upgraded shared bathroom. A highlight of this home is the rare 700+ sq. ft. private rooftop terrace perfect for summer barbecues, entertaining, or relaxing outdoors. This is a one-of-a-kind opportunity ideal for first-time buyers, down-sizers, or investors. Don't miss your chance to own this exceptional property in one of Caledon's most sought-after communities! terrace and a balcony accessible through a walkout.*** Taxes yet to be assessed*** (id:50886)
RE/MAX Skyway Realty Inc.
126 Footbridge Crescent
Brampton, Ontario
Welcome to this beautifully maintained 4+2 bedroom, 4 bathroom detached home located in the highly desirable neighborhood of Sandringham-Wellington, Brampton. This home features a flawless layout with a separate family room and living room, creating a cozy and charming space that seamlessly blends comfort and style. The double door entry leads you into the home, which boasts hardwood flooring in the living room, dining room, and family room, along with a gas fireplace. The kitchen, breakfast area, and all washrooms are finished with elegant ceramic tiles, while the solid oak staircase adds a touch of sophistication. The open-concept kitchen is equipped with stainless steel appliances and a spacious breakfast area. The primary bedroom includes a 5-piece ensuite bathroom and a walk-in closet. Additionally, the finished basement offers 2 bedrooms, a separate entrance, and separate laundry facilities. This thoughtfully designed home also features an extra-large driveway with no sidewalk. This home is perfect for extended families or investors seeking great rental income. (id:50886)
Century 21 Innovative Realty Inc.
5 - 3175 Kirwin Avenue
Mississauga, Ontario
Introducing this beautiful well maintained townhome in Mississauga's prime location, featuring 4+1 bedrooms and 3 bathrooms. With approximately 1,900 square feet of living space, this home is conveniently located within walking distance of the Cooksville GO Station, bus stops, and the upcoming Hurontario Light Rail Transit (LRT). The property has been recently renovated, showcasing brand new light fixtures throughout the main and second floors, including pot lights in the living room and a chandelier in the dining room. The entire house has been freshly painted, and new window blinds and screens have been installed. The entire basement, along with the main floor kitchen and powder room, was upgraded just 4 years ago. This home features a spacious and well-lit living room and an open-concept kitchen equipped with stainless steel appliances. The upper level offers 4 generously sized bedrooms. The finished basement includes 1 bedroom, a full washroom, and a kitchen. The backyard is fully fenced, and there are no homes behind the property, providing added privacy. This property presents endless possibilities and is ideal for families or investors alike. (id:50886)
Century 21 Innovative Realty Inc.
74 O'hara Place
Brampton, Ontario
Welcome to 74 O'Hara Place, a stunning one-of-a-kind home nestled in the heart of a vibrant neighborhood. This exquisite 4+3 bedroom 4 washroom residence presents an unmatched blend of modern luxury and elegance. Step through the front door to a bright and spacious grand foyer and a top to bottom professionally renovated home including engineered hardwood throughout. The home has an ample amount of windows offering a bright and airy atmosphere as well as pot lights that illuminate every corner of the house. On the second level you will find 4 large bedrooms and modern finishes in all washrooms including a luxurious ensuite. The second level also offers a large loft space which can be used as an office or can be converted into a 5th bedroom. The home has been freshly painted throughout and offers an open concept floor plan including an entertainer's dream with a combined family and kitchen area with a 7 foot long island and a quartz waterfall countertop. Host family and friends in the large dining and living rooms and enjoy the convenience of a main floor laundry room. Drive up tp a beautifully landscaped front yard with new interlocking (2024). Located in a family friendly neighborhood on a quiet cul de sac, this home sits on a massive 55.5 X 264 foot deep lot that has one of the biggest backyards in the area, a perfect place to gather with large groups of family and friends. There is a 28x15' workshop located in the backyard which offers great storage or a place for the hobbyist in the family. Step right out of your backyard to walking paths, parks, shopping and schools. Located near the 410, 401 and 407 at the Brampton/Mississauga border. Parking for 6+2 cars. Just under 5000 sq ft of total living space with a **Legal Basement Apt** **Huge Income Potential** Don't miss out on the opportunity to own your dream home! (id:50886)
Royal LePage Real Estate Associates
230 - 101 Bristol Road E
Mississauga, Ontario
Perfect For Investors Or First-Time Buyers! This stylishly renovated unit offers fresh paint, modern flooring, quartz kitchen counters, and more. Featuring vaulted ceilings, a bright open layout, 1 full bath, and 1 parking space, this boutique walk-up condo in the highly desirable Hurontario area is a rare find. Enjoy quick access to Hwy 401/403/407 and the upcoming Hurontario LRT. Surrounded by amazing restaurants, cafes, and local shops. Low maintenance fees and a smart floorplan make this the ideal choice for comfortable city living! (id:50886)
RE/MAX Excellence Real Estate
1415 - 135 Hillcrest Avenue
Mississauga, Ontario
Urban living meets everyday comfort in this stylish Mississauga condo. Offering 2 spacious bedrooms plus a sun-filled solarium, this home is designed for both functionality and lifestyle. The open living and dining area creates a welcoming flow, while the kitchen offers plenty of prep space for everyday meals for entertaining. The solarium, with its sweeping skyline views, doubles perfectly as a home office, studio, or reading retreat. Enjoy the convenience of en-suite laundry, underground parking, and sleek laminate flooring throughout. With a smart layout and plenty of natural light, this condo feels both bright and comfortable. Located just steps from Square One, transit, parks, and minutes to major highways, this address keeps you connected to everything Mississauga has to offer. Ideal for first-time buyers, investors, or downsizers looking for location and lifestyle in one complete package. (id:50886)
RE/MAX Aboutowne Realty Corp.
45 Rotunda Street
Brampton, Ontario
Beautiful Layout, Semi-Detached 4 Bedroom/3 Washrooms 1816 Sq Ft (Abv Grade Per Mpac) backing onto park with no neighbors at the back Located On A Quiet Street. Close To Walmart, Home depot, Banks, Groceries And School. Home Features Wooden Flooring Throughout Wrought Iron Oak Staircase, Gas Fireplace In Living, Open Concept Living/Dining, Main Floor Laundry. 2 Front Br's Have Window Alcoves, Pot lights Main & 2nd Level. Not Furnished. No Smoking. Tenant pays 70% of all utilities and has to take care of lawn mowing and snow removal. (id:50886)
Gold Estate Realty Inc.
4 Martin Grove Road
Toronto, Ontario
Welcome To A Truly Extraordinary Offering In The Heart Of Burnhamthorpe Gardens - Designed With Both Massive Rental Potential For Investors And Exceptional Flexibility For Big Families Seeking Space, Comfort, And Convenience. This Custom-Built Residence Showcases Seven Bedrooms And Five Bathrooms Across Four Expansive Floors, Thoughtfully Configured With Three Full Kitchens To Accommodate Multi-Generational Living, Rental Income Opportunities, Or The Option To Enjoy The Entire Property As One Magnificent Single-Family Home. The Top Level Offers A Bright Two-Bedroom Suite That Can Easily Be Converted To Three Bedrooms If Desired. The Main/Middle Level Features A Grand Four-Bedroom, Three-Bathroom Layout With Generous Principal Rooms, Perfect For Larger Households Or Long-Term Tenants. The Lower Level Includes A Charming One-Bedroom Unit Highlighted By Soaring Eleven-Foot Ceilings, Adding Comfort And A Sense Of Spaciousness Rarely Found In Basement Accommodations. Enhancing The Homes Appeal Is A Private Elevator Providing Seamless Access From The Main Floor To All Four Floors, Ensuring Practicality And Accessibility For Residents Of All Ages. Outside, The Property Is Ideally Situated Within Walking Distance To Top-Rated Schools, Subway And GO Transit, Shopping, Parks, And Easy Access To Highways And The Airport Placing Every Convenience At Your Doorstep. This Is More Than A Home It Is A Rare Investment Opportunity And Lifestyle Upgrade, Offering Versatile Living Arrangements, Multi-Family Potential, And Strong Income Streams In One Of Etobicoke's Most Desirable Communities. A Property Of This Caliber, Scale, And Flexibility Is Truly One Of A Kind. (id:50886)
RE/MAX Professionals Inc.
69 Whitley Avenue
Toronto, Ontario
Bright & Spacious One-Bedroom Basement Apartment Near Yorkdale. Discover comfort, convenience, and style in this inviting one-bedroom basement apartment, ideally located just minutes from Yorkdale Mall, TTC access, and Highway 401. Step into a thoughtfully designed, open-concept living space filled with natural light perfect for students or couples, seeking a quiet and private place to call home. The spacious bedroom provides a restful retreat, while the versatile den can easily serve as a home office, guest room, or creative studio.This lower-level unit includes a private, separate entrance for added privacy and independence. While there is no on-site laundry, laundromats and laundry services nearby make it hassle-free. Location Highlights: Walk to Yorkdale Mall for world-class shopping, dining, and entertainment. Quick access to Highway 401 and multiple TTC options for effortless commuting. Nearby parks and green spaces for jogging, walking, or simply enjoying the outdoors. Dedicated parking included for your convenience. If you are looking for a peaceful home with unbeatable city access, this apartment is an excellent choice. (id:50886)
Keller Williams Empowered Realty
105 - 1 Triller Avenue
Toronto, Ontario
Located in a quiet three-story low-rise building, perfectly positioned where trendy King West meets Roncesvalles Village! This newly renovated suite is situated conveniently close to the lake Roncesvalles Village. Commuting is effortless with a streetcar stop just two minutes away, offering a direct route to downtown Toronto in 30 minutes, or a quick 20-minute drive by car. Laundry is located inside the building, and parking is available through the City's street parking permit. Heat and water are included, with tenants responsible for hydro. (id:50886)
Homewise Real Estate

