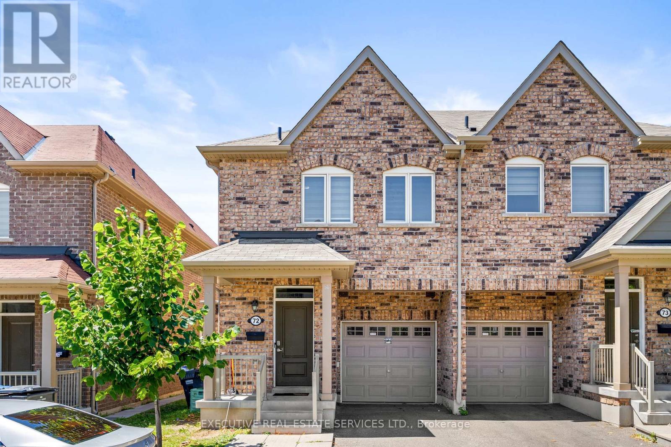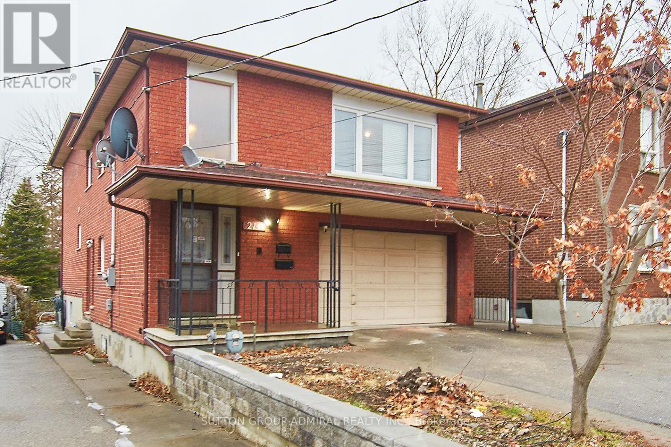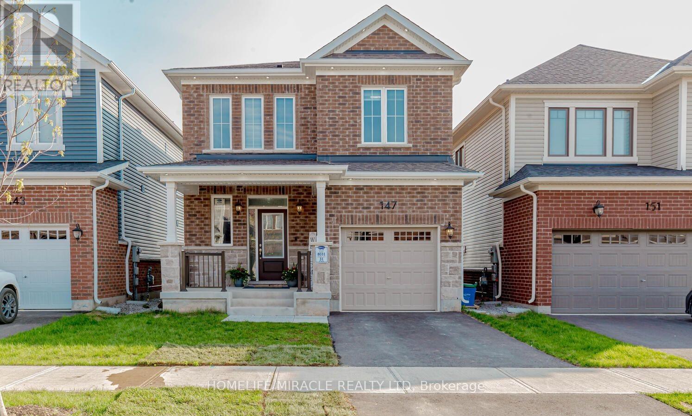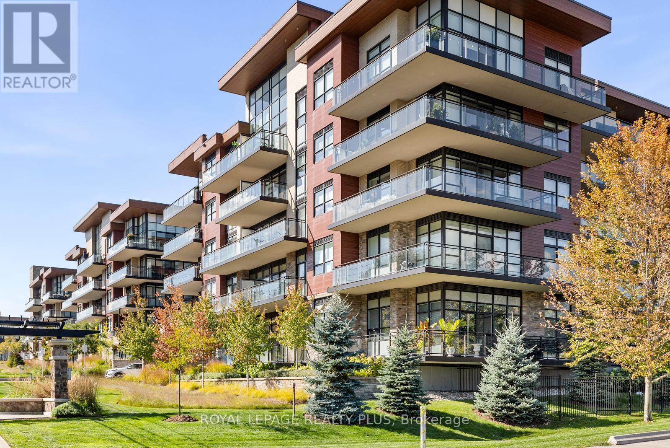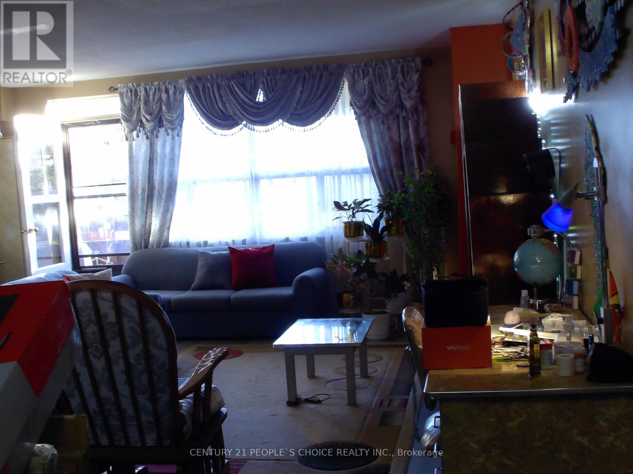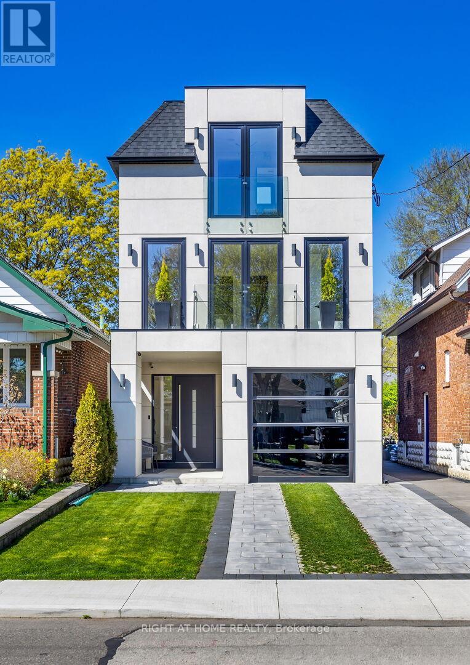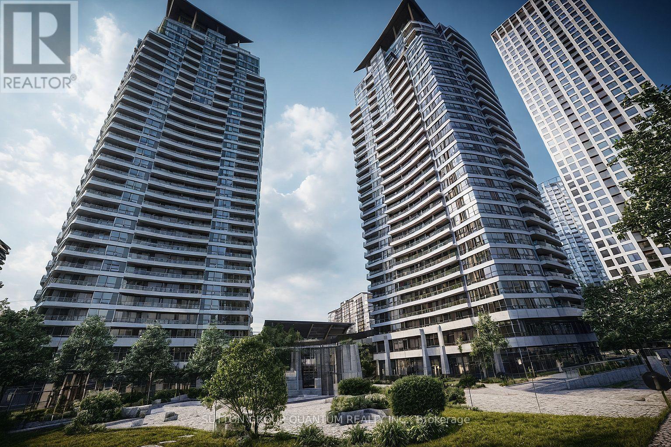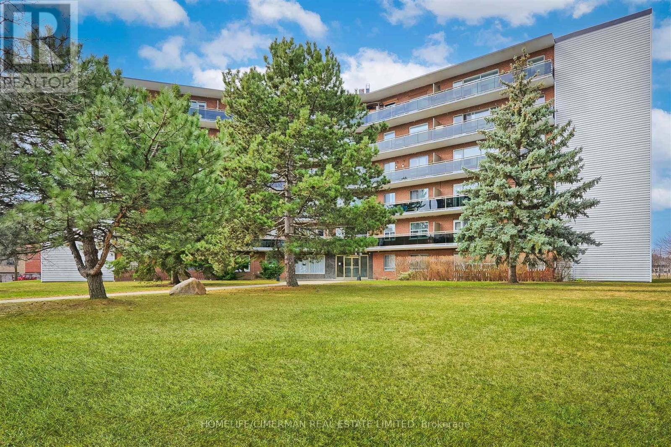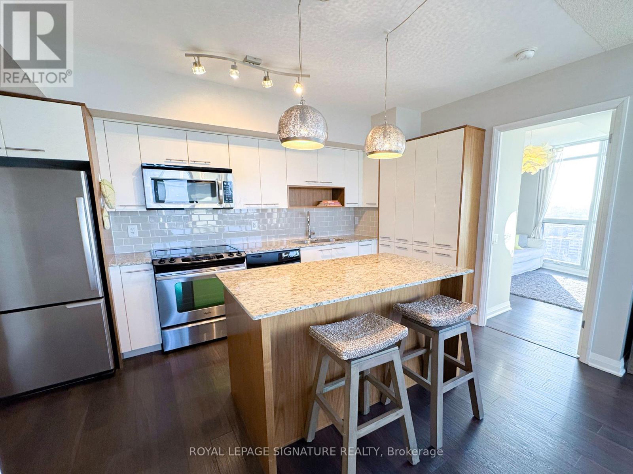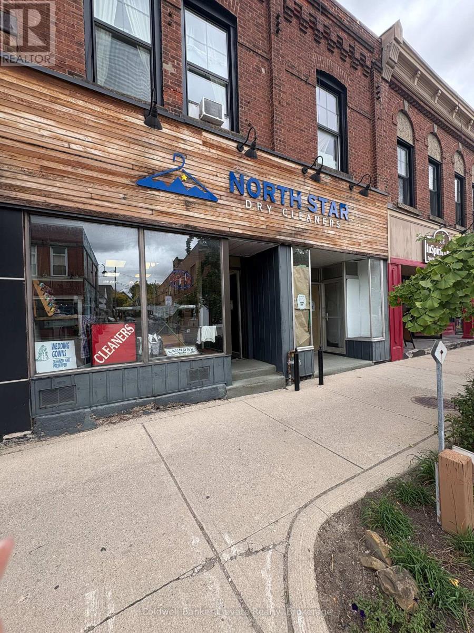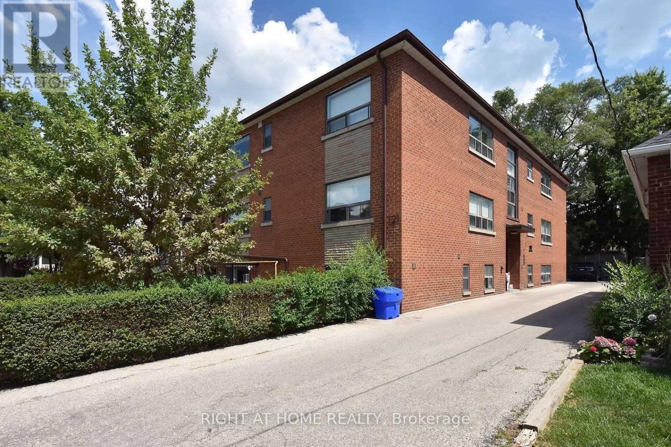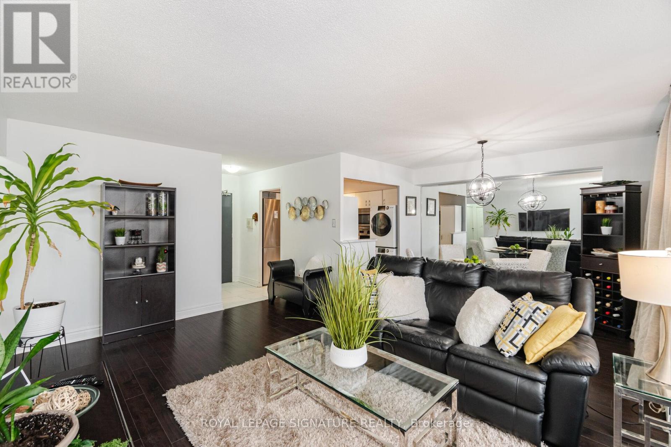72 - 50 Edinburgh Drive
Brampton, Ontario
Welcome to this stunning end-unit 3-bedroom, 4-bathroom condo-townhouse, offering one of the best locations in the complex! This bright and spacious home features a fully finished walkout basement that backs onto a serene ravine, offering peaceful views and added privacy. From the moment you step inside, you'll be impressed by the thoughtful layout, natural light, and quality finishes throughout.The main floor showcases an open-concept living and dining area with elegant hardwood flooring, perfect for relaxing or entertaining guests. A bay window adds charm and floods the space with light. The modern kitchen is equipped with stainless steel appliances, ample counter and cabinet space, a stylish backsplash, and a convenient breakfast bar. A second bay window in the kitchen overlooks the private ravine and opens to a deck perfect for morning coffee or evening BBQs.Upstairs, the large primary bedroom features a walk-in closet, its own bay window, and a 4-piece en-suite bath for your comfort. Two additional generously sized bedrooms and a full bathroom complete the upper level.The professionally finished basement, completed by the builder, offers a walkout to a private patio surrounded by nature ideal for a home office, recreation room, or media space. Theres also a 2-piece bathroom and abundant storage space.Enjoy the convenience of a single-car garage with direct interior access, a private driveway, and visitor parking nearby. Bay windows on all three levels enhance the character and brightness of this exceptional home. Don't miss this rare opportunity to own a beautifully maintained, move-in-ready home in a sought-after, family-friendly community. Book your private showing today! (id:50886)
Executive Real Estate Services Ltd.
Upper - 214 Park Lawn Road
Toronto, Ontario
Furnished, Upper Unit In High Demand Neighborhood, Separate Living & Dining Room, Updated Bathroom And Kitchen With Breakfast Area, Newer Windows, Thousands Spent On Renovations, Easy Access To DownTown And Mins From Lake On. Ideal For Young Professional Couple/Family, Move-In Condition! Tenant Pay Half Heat And Hydro, 1 Parking Spot In Front , Access To Garage, Backyard And Laundry Share With Lower Unit. (id:50886)
Sutton Group-Admiral Realty Inc.
147 Yates Drive
Milton, Ontario
Bright & Private 1-Bedroom Basement Apartment for Lease Separate Entrance. Looking for comfort, privacy, and convenience? This new 1-bedroom basement apartment checks all the boxes! Apartment Features: Bright and spacious bedroom with large upgraded windows Spotless washroom with modern finishes Fully equipped kitchen with fridge, stove & ample storage Private separate entrance Includes 1 parking spot Clean, quiet, and well-maintained home Prime Location: Family-friendly neighborhood Close to public transit, schools, shopping, and parks Quick access to major highways Rent + 30% of the Utilities Available Immediately (id:50886)
Homelife/miracle Realty Ltd
327 - 1575 Lakeshore Road W
Mississauga, Ontario
Rich quality features and upgrades throughout this gorgeous corner unit with unobstructed southeastern views! The entry foyer leads to an open private space that is ideal for a computer center. Living room floor to ceiling custom built wall unit has electric fireplace, TV outlet, storage plus indirect lighting over open display cubes. Walk-out to balcony from corner dining area, beautiful large surround windows. The Kitchen is marvelously complete! Stainless steel appliances, double door fridge, pot drawers, extra shelves, cupboard organizers, granite counters, large island plus a built-in credenza with upper shelves. Primary bedroom, 3-pc ensuite, organized walk-in closet and blind on remote. This split bedroom model also has a 4 pc bath with jetted tub. Full size washer/ dryer. Hardwood throughout. Parking space, electric car charger, locker on suite floor. Conveniently located this well designed 2-bedroom condo is filled with custom upgrades and so much more! (id:50886)
Royal LePage Realty Plus
306 - 45 Silverstone Drive
Toronto, Ontario
Location! Location! Location! Welcome to our spacious 2 level Suite. This beautifully upgraded 3-bed, 2-bath residence boasts an inviting open-concept layout that maximizes space and natural light. Displayed with newly renovated Laminate Flooring throughout the Living Room, Dining Room & Bedrooms, it also features a convenient ensuite laundry and W/O to a large balcony. Excellent neighborhood with steps to all age Schools, recreational community center's, Library, Public Swimming Pool, Malls, Grocery Stores, Tim Hortons, Fast Food restaurants, 23 Division Police Station, Toronto Transit For Easy Commute To Humber College, York University, Etobicoke General Hospital, Toronto Pearson Airport. Close to main Hwy's:401, 407, 409, 427 and 27. In addition to the finch LRT Project that will soon be ready, making for an easy commute to the Downtown Core. (id:50886)
Century 21 People's Choice Realty Inc.
40 Sixth Street
Toronto, Ontario
Un-replicable Custom Home Steps Away From Lake Ontario in West Toronto.Construction On New Foundations.Over 4,000 SQFT Of Finished Living Space, Well Designed Floor Plans W/ High Ceilings On 4 Levels. 4+1 Br's, 5 Wr's, Large Windows, Finished Backyard W/ Outdoor Kitchen.Large Walk-In Closets. Wr/s Equipped W/ Heated Floors, Large Floor To Ceiling Tiles & Smart Toilets. Mono-beam Stairs W/ Motion Lighting. Primary Bedroom Is A Private Floor Spanning 900 SQFT Of Multi-Function, Retreat-Style Living. 2+1 Kitchens, Ilft-long Quartz waterfall Island. Lower Level EquippedW/ Radiant Heated Floors & 2nd Laundry Rough In, Can Be Enjoyed By Owners Or Serve As An Investment Rental UnitAccessible Through A Separate Entrance. 3Marble Fireplaces, 3 Car pkg + A Car Lift Can Be Installed, 2 Balconies, 2HVAC/AC Systems, Security System, Skylights, Central Vac, Full Spray Foam Ins., Smart Blinds, Smart Garage Doors Lake Access At End Of A Quiet Street, Minutes To HWY, TTC, Shopping, & Schools. Bright & Sunny Eastern & Western Exposure, Steps Away From The Lake, Central Vacuum Rough In, Speakers Rough In, Home Theatre Rough In, Security System, Backyard Hot tub rough in, outdoor tv rough in, Top Of The Line Fisher & Paykel Appliances, Smart Home Blinds,2 Furnaces & 2 AC, Heated Floors, Floor To Ceiling Tiles, Combi Boiler (Owned, not rental), Staging Furniture Available On Request, Spacious Second Floor Laundry Room/ Security Room, Basement Laundry Rough In. (id:50886)
Right At Home Realty
2705 - 1 Elm Drive W
Mississauga, Ontario
This stunning corner two-bedroom condo in the heart of Mississauga's most desirable City Centre area offers incredible value for its size, featuring a spacious and well-designed split bedroom layout with two full baths, 9-foot ceilings, and beautiful solid hardwood flooring throughout. The bright and airy corner unit is filled with natural light, thanks to its large windows and walkout balcony, which showcases breathtaking south-facing panoramic views from downtown Toronto to Lake Ontario. The prime bedroom boasts an ensuite bathroom, while the living and dining room combo is surrounded by expansive windows, complemented by a second full bathroom adjacent to the spacious second bedroom. Freshly painted. Proudly offered by the original owner, who has meticulously maintained the condo in excellent condition. Residents of this luxury building enjoy top-tier amenities, including a gym, sauna, indoor pool, party room, games room, and 24-hour security for a safe, comfortable lifestyle. Perfectly located steps from the future LRT, GO Station, Square One Shopping Centre, and major highways (QEW & 403), this condo offers unmatched convenience. Whether you're a first-time buyer, investor, or downsizer, this spotless corner unit in a well-managed Daniels building is a rare find, featuring a large balcony with serene courtyard views, an ensuite laundry, and no carpet anywhere. Enjoy a family-friendly neighbourhood with schools and daycare within walking distance, plus spectacular skyline views and even fireworks from your private vantage point! Don't miss this opportunity to own a bright, move-in-ready gem in one of Mississauga's most sought-after neighbourhoods. Parking & Locker Included. Easy to show! Some images are virtually staged/furnished as Artists Concept. (id:50886)
Sutton Group Quantum Realty Inc.
309 - 346 The West Mall
Toronto, Ontario
Opportunity for first time buyers to stop paying expensive rent and start building equity or empty nesters to now begin enjoying their equity!!! Spacious 3 bedroom corner unit on sunny southwest quiet side of well maintained small building in prime central Etobicoke. Large balcony, enclosed kitchen with eat-in area. 2 Baths. Lots of storage space. Low maintenance fees only $636.00 per month includes heat, water, building insurance, common elements and property taxes!! Low rental rates for indoor/outdoor parking. Close to TTC, highways, Sherway Gardens and other shopping, parks, trails and schools. Rarely offered unit in building!! Decorate to your own taste and watch your equity work for you!! (id:50886)
Homelife/cimerman Real Estate Limited
1807 - 1 Valhalla Inn Road
Toronto, Ontario
Luxurious 2-bedroom, l-bathroom corner suite with stunning floor-to-ceiling windows offering unobstructed panoramic views. This bright and spacious unit features a thoughtfully designed open-concept layout with split bedrooms for added privacy. The modern kitchen boasts sleek granite countertops, stainless steel appliances, a built-in pantry, and ample storage space. The living and dining area flow seamlessly, creating an inviting atmosphere perfect for entertaining. Step out onto the private balcony to enjoy breathtaking cityscapes. Additional features include ensuite laundry, one underground parking space, and a secure locker for extra convenience. Residents enjoy access to state-of-the-art amenities, including an indoor pool, sauna, fully equipped gym, and much more. Conveniently located with easy access to major highways, downtown Toronto, schools, parks, Sherway Gardens, the Airport, Kipling Subway Station, and GO Transit. Experience modern living at its finest! (id:50886)
Royal LePage Signature Realty
55 Main Street S
Halton Hills, Ontario
Long Established Since 1979. Unique Drop Off Full Service Laundry And Dry Cleaning In Town. Ideal For A Family To Operate. Opportunities To Grow The Business.Some New Equipment In Last Few Years.All Equipment Has Been Well Maintained And Is In Excellent Working Condition. (id:50886)
Coldwell Banker Elevate Realty
121 Fourth Street
Toronto, Ontario
Exceptional 10-unit investment property in South Etobicoke. Completely renovated in 2018, featuring new wiring, plumbing, and modern kitchens with quartz counters and stainless steel appliances. Each unit includes in-suite laundry and A/C. The basement's height is 7.6 feet, and a security system with 6 cameras provides peace of mind. A 2020 roof and 6 parking spaces complete this impressive offering. The total square footage, as per floor plans, measures an impressive 6,648 square feet. The property's location adds to its appeal, with its proximity to the waterfront, walking/cycling trails, schools, Humber College's Lakeshore Campus, and public transit (including GO Train access). The existing mortgage is available for takeover at a rate of 3.30% with a maturity date at the end of 2028. (id:50886)
Right At Home Realty
1212 - 451 The West Mall Drive
Toronto, Ontario
Client RemarksAMAZING VALUE!!!!!! Updated and Spacious one bedroom suite in desirable and well managed Sussex House! A must see with over 800 sq ft of living space and tasteful and neutral quality upgrades. The Large bedroom is able to accommodate a King size bed and Dressers and boasts a roomy walk in closet. The open concept Living and Dining rooms are equally large ...Perfect for those that like to entertain! The kitchen has been updated and features Stainless appliances and In-suite laundry. The updated 4 pc bathroom features modern ceramic floors and tub surround. The open balcony offers some of the best views in the building with a Stunning Panoramic view of the Toronto Skyline. Building amenities include a heated outdoor pool, tennis courts Gym Sauna and much more !!! **EXTRAS** Existing Stainless Fridge, Stainless Stove, Washer, Dryer, Window Air conditioner. (id:50886)
Royal LePage Signature Realty

