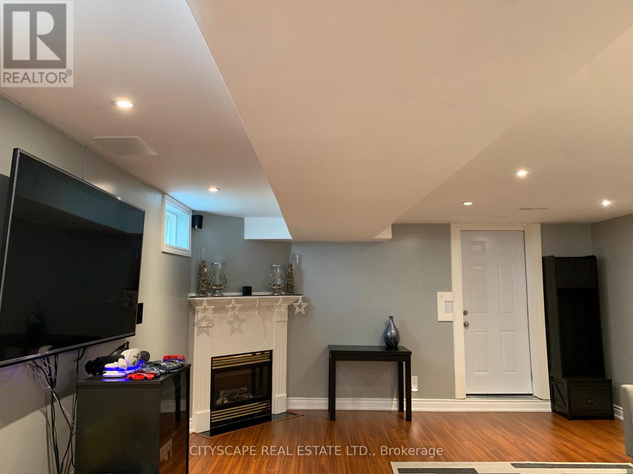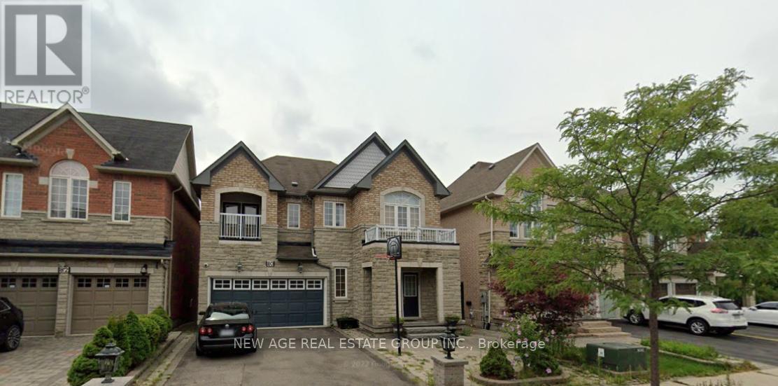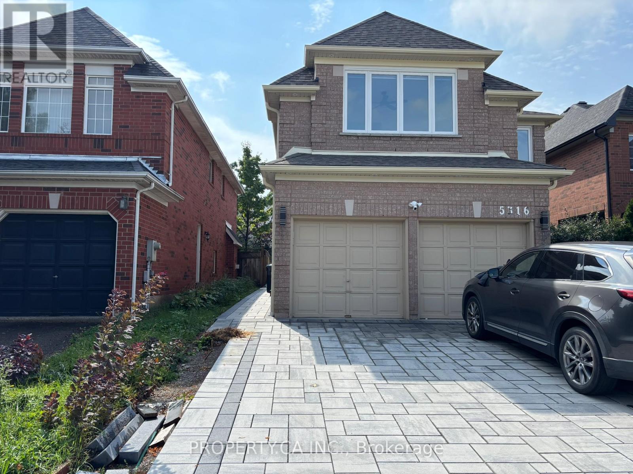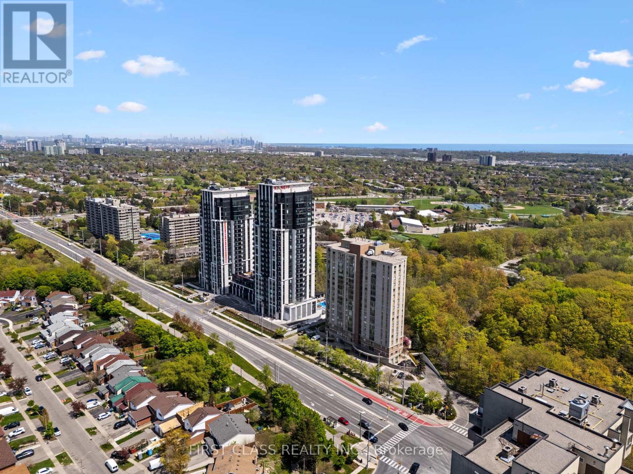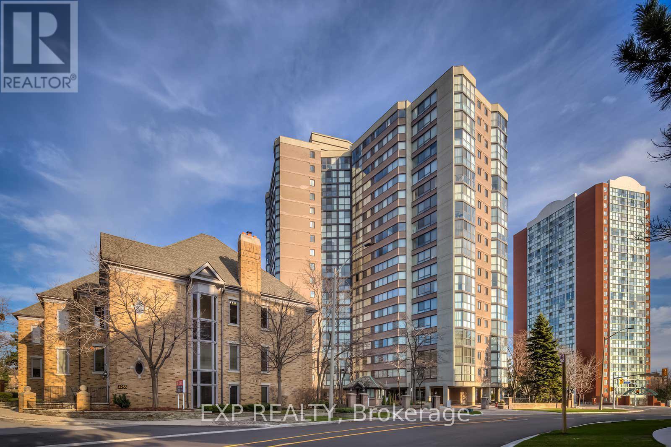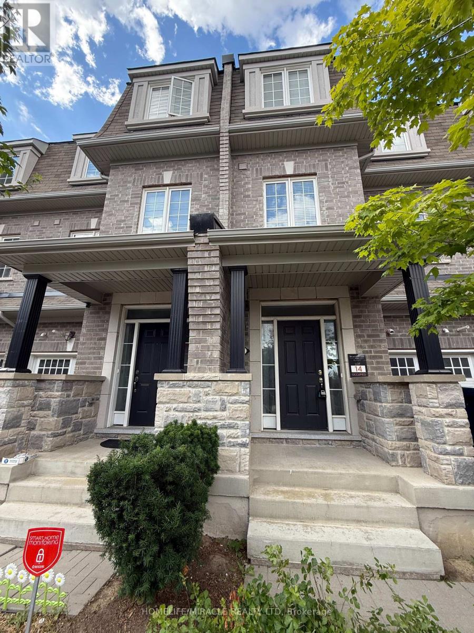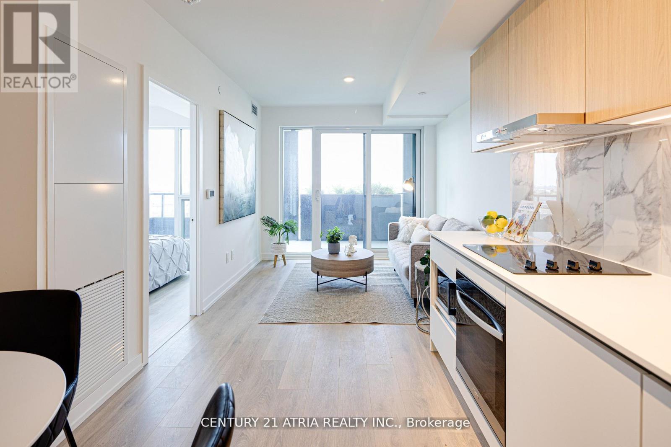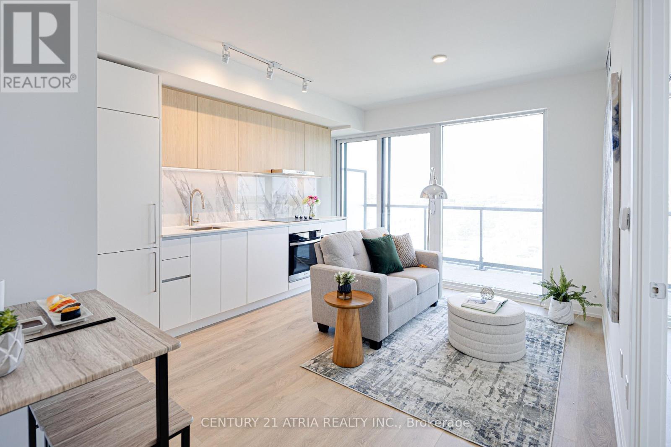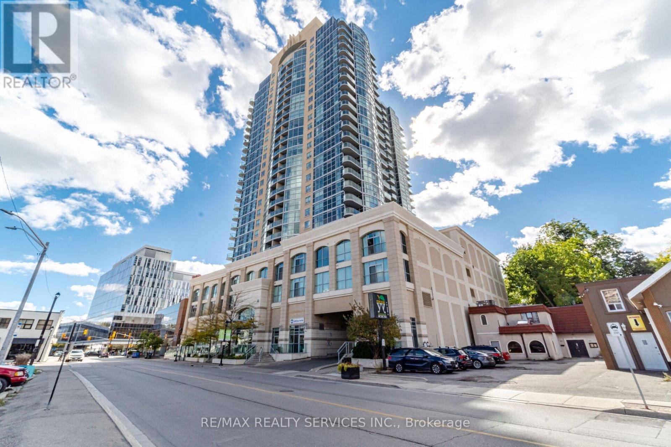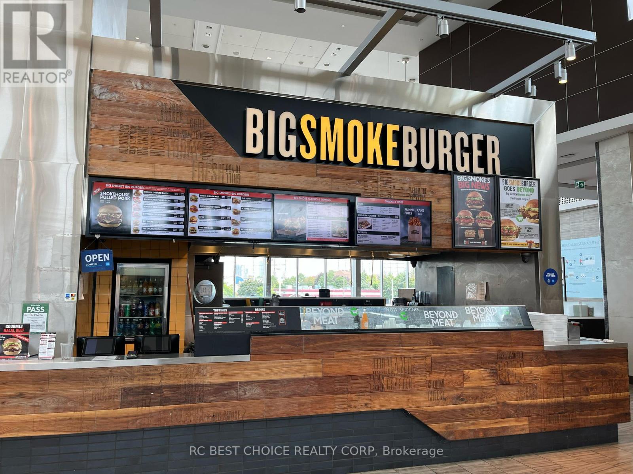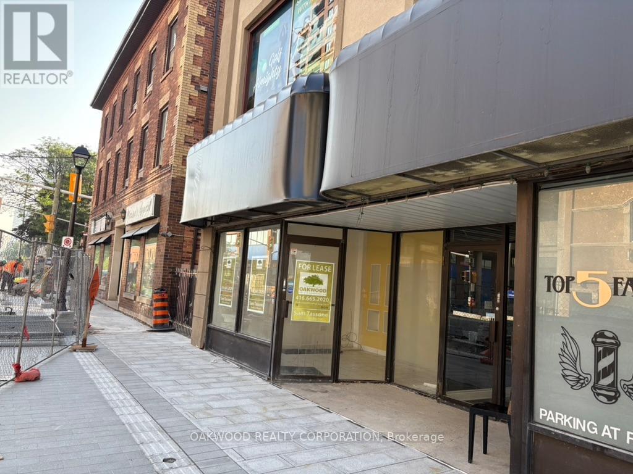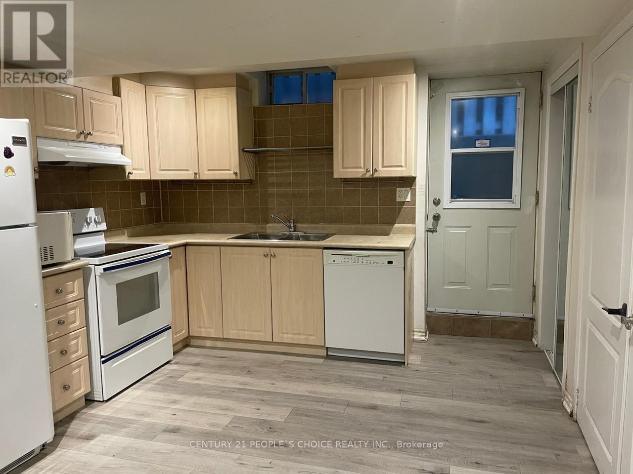7122 Para Place
Mississauga, Ontario
Prime Mississauga Location. Next door to Toronto, Brampton, and Milton. Easy access to HWY 401, 407, 403, QEW, Public Transit, GO Bus, GO Train, all transit hubs. Spacious open concept, 1 bedroom, 1 bathroom with stand up shower, Modern finishings, Laminate flooring, separate entrance from backyard. Friendly neighborhood. Minutes to Heartland shopping, Square one mall, schools, Sheridan college, university of Toronto, Meadowvale Conservation, the Credit River. Unit comes furnished and outdoor parking space. New comers and students are welcome. Tenants pay 1/3 of utilities, ensuite laundry (shared). Tenants dream come true! This wont last! (id:50886)
Cityscape Real Estate Ltd.
80 Tatra Crescent
Brampton, Ontario
Stunning 4 Br Detached Home Located On A Quiet Family Friendly Street- Very Bright, Ravine Lot, Double Door Entrance, Stainless Steel Appliances, Access From 2 Car Garage With Garage Door Opener, Balcony, All Bedrooms Have Walk In Closet And Attached Bath. Hardwood Floors On The Main Floor And Hallway, 9 Feet Ceiling At Main Floor. Walk To All Necessary Amenities And Minutes To Hwys! (id:50886)
New Age Real Estate Group Inc.
Bsmnt - 5316 Russell View Road
Mississauga, Ontario
Newly built, spacious 2-Bedroom Basement Apartment In Prime Erin Mills Location! Featuring 2 full bathrooms and a large open-concept living room, this home offers comfort and functionality. Situated in the heart of Mississauga, within the boundary of the highly sought-after John Fraser Secondary School District. Enjoy quick access to Erin Mills Town Centre, shopping, restaurants, parks, and transit. Includes 1 parking space. Storage Room at the right of the stairs is for the landlord's exclusive use. Utilities set at 40%. Perfect for small families or professionals looking for convenience and top-rated schools. (id:50886)
Property.ca Inc.
905 - 200 Burnhamthorpe Road E
Mississauga, Ontario
Ravine Views Overlooking Lake Ontario & Toronto In This Spacious 2+1 Bedroom, 2 Bathroom Floor Plan At Compass Creek Condos - Mississauga Valley's Hidden Gem. Featuring Over 1000+ SqFt Of Total Living Space In A Well-Maintained, Quiet Building. Rare, Panoramic South Exposure Into Lush Greenery & Parks. Newly Renovated Common Areas. This Unit Is Ready For Your Personal Touch. Building Amenities Include An Outdoor Pool & Jacuzzi, Bbq, Sauna, Visitor Parking. Very Easy Access To All Transit, MiWay Bus Terminal, GO Station, Highway Access, Square One, UTM, Sheridan College, Shopping & Much More! (id:50886)
First Class Realty Inc.
1205 - 4235 Sherwoodtowne Boulevard
Mississauga, Ontario
Welcome To This Bright And Spacious 2 Bedroom, 2 Full Washroom South-Facing Condo Located In A Well-Maintained Building. This Beautiful Unit Features A Functional Layout With An Open Living And Dining Area, Large Windows Offering Plenty Of Natural Light, And The Convenience Of Ensuite Laundry. Residents Will Enjoy Excellent Building Amenities Including An Exercise Room, Indoor Pool, Sauna, And Party Room Perfect For Both Relaxation And Entertaining. One Of The Biggest Advantages Of This Home Is The All-Inclusive Maintenance Fees, Which Cover Utilities, Cable, And Even Internet Except Hydro Offering Outstanding Value And Worry-Free Living. Ideally Located With Easy Access To Hwy 403, Shopping, Dining, Schools, And Parks, This Condo Is Perfect For First-Time Buyers, Families, Downsizers, Or Investors Looking For A Prime Location With Exceptional Convenience. Don't Miss The Chance To Own This Fantastic Home! (id:50886)
Exp Realty
8 Pomarine Way
Brampton, Ontario
Discover modern living in this spacious 3-bedroom plus den townhome backing onto serene pond and lush trees in sought-after Credit Valley. This 5-year new Energy Star certified home offers stunning pond views from two balconies, a functional 3-storey layout with basement, and quality finishes throughout including laminate floors, oak stairs, and stainless steel appliances. Enjoy peace of mind with remaining Tarion Warranty. Conveniently located near top-rated schools, parks, and Mount Pleasant GO Station. Extras S/S Fridge, Stove, Dishwasher, Washer & Dryer, All ELF's, Garage Door Opener, CAC, HWT (R). POTL Fee $110/month includes snow removal, garbage collection, and road maintenance. (id:50886)
Homelife/miracle Realty Ltd
822 - 1100 Sheppard Avenue W
Toronto, Ontario
Don't miss out on this opportunity for a BRAND NEW, never lived in, 1+Den unit at WestLine Condos! The unit features large windows and built in appliances with lots of functional space. The building includes exceptional amenities including a Full Gym, Lounge with Bar, Co-Working Space, Children's Playroom, Pet Spa, Automated Parcel Room and a Rooftop Terrace with BBQ. Access to TTC is quick with a bus stop in front of your door. Sheppard West Station, Allen Road and the 401 are minutes away. Yorkdale Mall and York University is a short commute with any method of transport you choose. Sold with FULL Tarion Warranty. (id:50886)
Century 21 Atria Realty Inc.
Century 21 Leading Edge Realty Inc.
1027 - 1100 Sheppard Avenue W
Toronto, Ontario
Don't miss out on this opportunity for a BRAND NEW, never lived in, 1+Den unit at WestLineCondos! The unit features large windows and built in appliances with lots of functionalspace. The building includes exceptional amenities including a Full Gym, Lounge with Bar, Co-Working Space, Children's Playroom, Pet Spa, Automated Parcel Room and a Rooftop Terrace withBBQ. Access to TTC is quick with a bus stop in front of your door. Sheppard West Station,Allen Road and the 401 are minutes away. Yorkdale Mall and York University is a short commutewith any method of transport you choose. Sold with FULL Tarion Warranty. (id:50886)
Century 21 Atria Realty Inc.
Century 21 Leading Edge Realty Inc.
2003 - 9 George Street N
Brampton, Ontario
Fabulous opportunity to own your own home! The prestigious Renaissance in Historic Downtown Brampton. Amazing views from high up and a very private balcony. This suite is meticulously kept and truly ready to move in. Floor to ceiling windows flood the space with natural light, creating an open, airy feel. The kitchen features granite counters, stainless steel appliances and a convenient breakfast bar. Ample bedroom with a huge window and full closet. Ensuite laundry. Located a very short walk to the GO train terminal making it a commuter's dream. Gage Park, City Hall, PAMA, Farmers Market and restaurants steps away. The building features an attentive 24-hour concierge , 3rd floor terrace with seating and communal BBQ's, Indoor pool, sauna, gym, party room and so much more! (id:50886)
RE/MAX Realty Services Inc.
25 The West Mall
Toronto, Ontario
PRICE DROP. Rare opportunity to acquire a well-established, high-cash-flow business inside CF Sherway Gardens, West Torontos premier shopping destination (1,000,000 sq.ft., 186 retailers, ~6,000 parking). Prime location ~20 mins to Downtown, minutes to Pearson and Mississauga. This mixed-use landmark offers 6,000 Parking, 186 retail units totaling over 1 Million Sq. Ft featuring premium national tenants include Apple, Saks Fifth Avenue, Tiffany & Co., Canada Goose, Indigo, LEGO, Jo Malone, BOSS and consistent centre traffic and strong brand synergy. With a proven track record of stable and exceptionally high sales volume, our Sherway Gardens location makes an attractive & secure investment. **EXTRAS** Well-established business With Stable Cash Flow. (id:50886)
Rc Best Choice Realty Corp
A - 47 Queen Street E
Brampton, Ontario
Four Corners Of Brampton! Excellent Exposure! Approximately 3000 Square Feet Of Clean Space Divided Into Open Area With Access To Queen Street, 5 Private Offices, Lunch Room 3-2Pce Bathrooms. Access From Queen Street And Chapel Street. Heat Hydro Water And Hst In Addition To The Rental Rate. Would Suit May Commercial Or Office Uses. Landlord would consider a rent free period for the right tenant and use. (id:50886)
Oakwood Realty Corporation
Bsmnt - 6993 Amour Terrace
Mississauga, Ontario
Welcome to this beautifully renovated and well-maintained 2-bedroom basement apartment in the heart of the highly sought-after Meadowvale Village community. Between 700 and 1000 square feet, and With its own separate entrance, this private unit offers the perfect blend of comfort, functionality, and convenience. Features: Approx. 1,000 sq. ft. of living space, 2 spacious bedrooms, each with closet space, Bright and open-concept living/dining area with pot lights, Fully equipped kitchen, 1 full bathroom, In-unit washer and dryer for your convenience (shared with the owners), Separate walk-out/private entrance, Tenants pay 30% utilities, Location Highlights: Family-friendly, quiet neighborhood on a premium 40 lot, Family-friendly, quiet neighborhood on a premium 40 lot, Under 10 minutes to Hwy 401, 407 & 410 easy commute to anywhere in the GTA, This basement apartment is ideal for a small family or working professionals seeking a beautiful home in one of Mississauga's most desirable communities. (id:50886)
Century 21 People's Choice Realty Inc.

