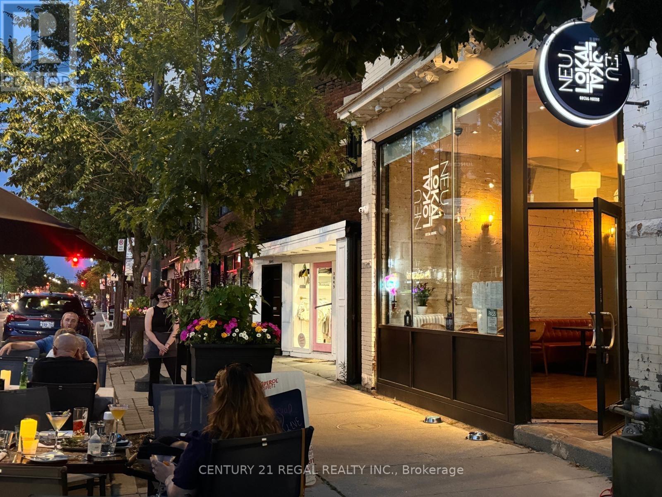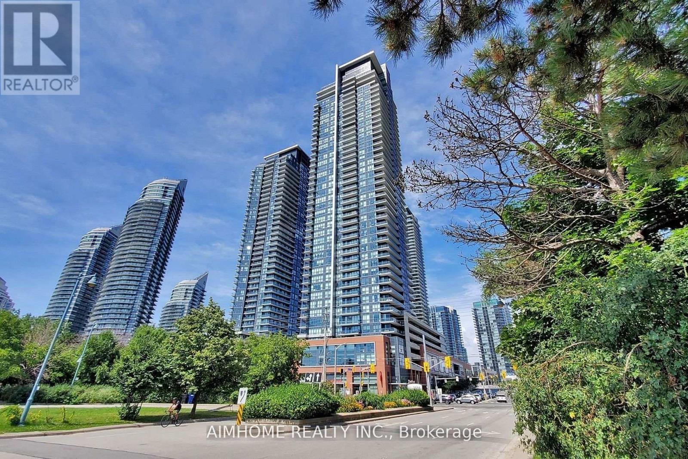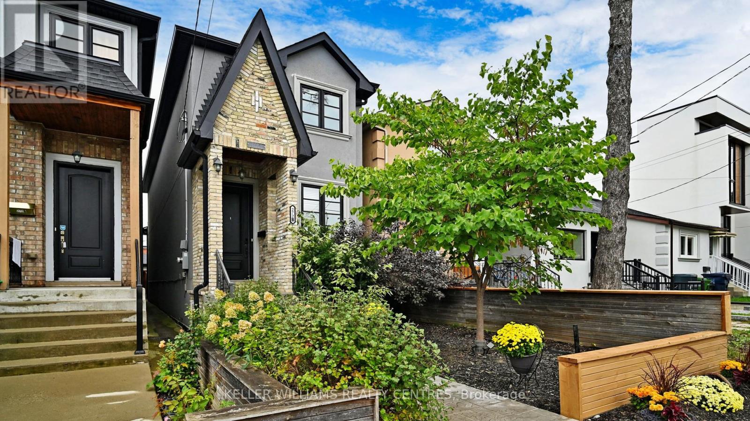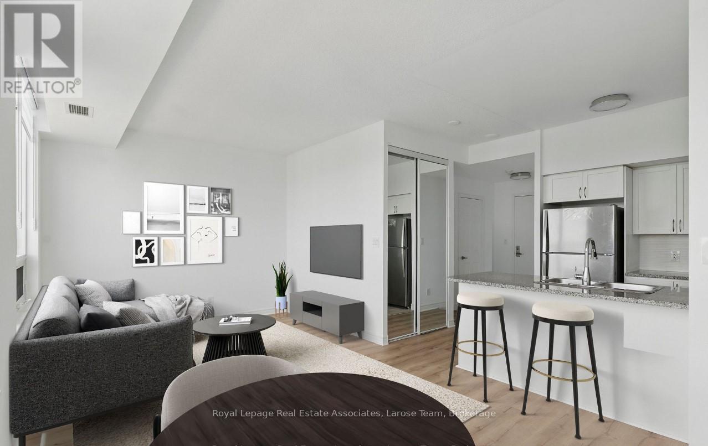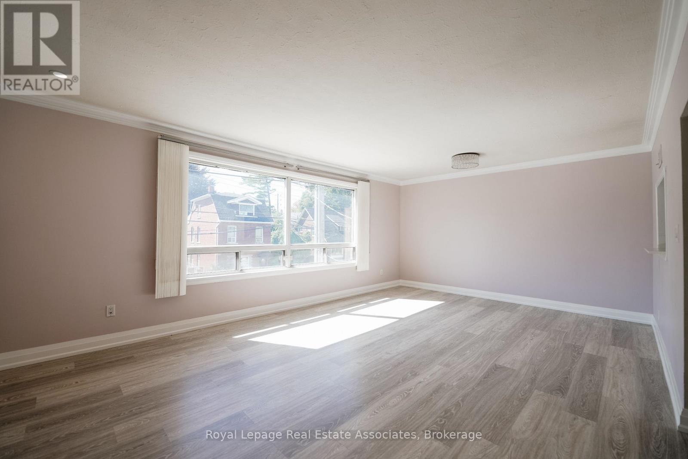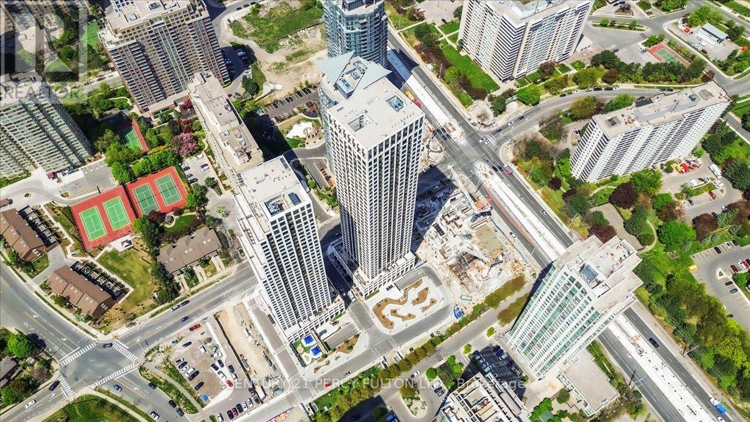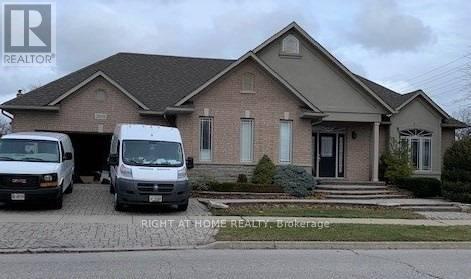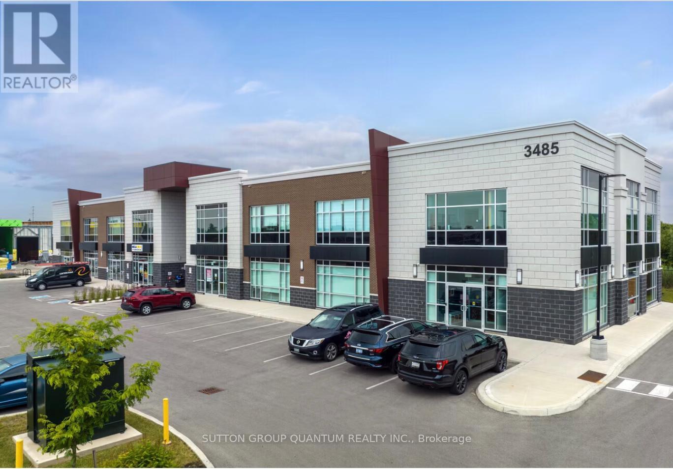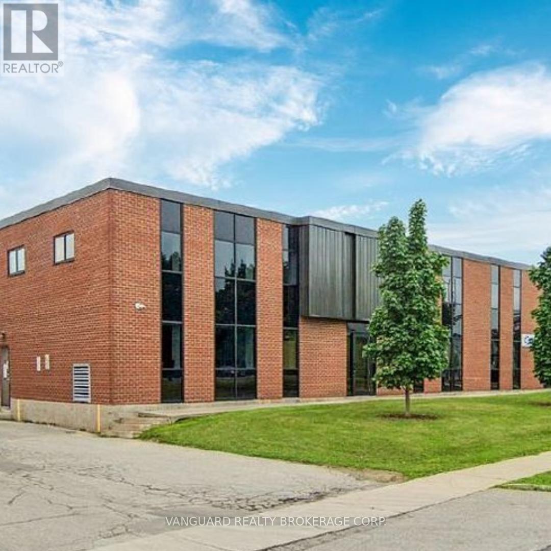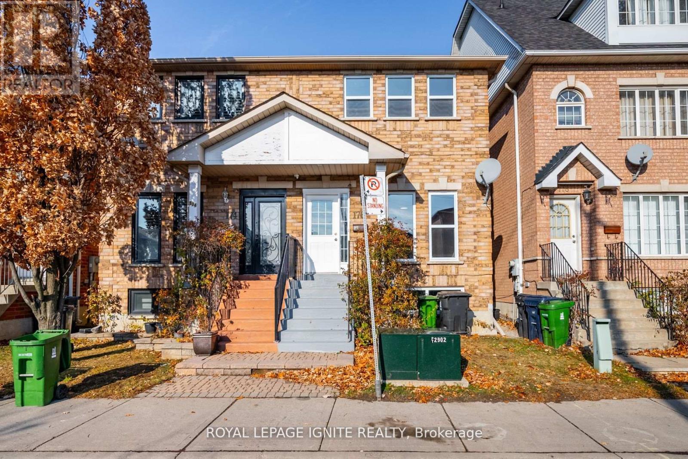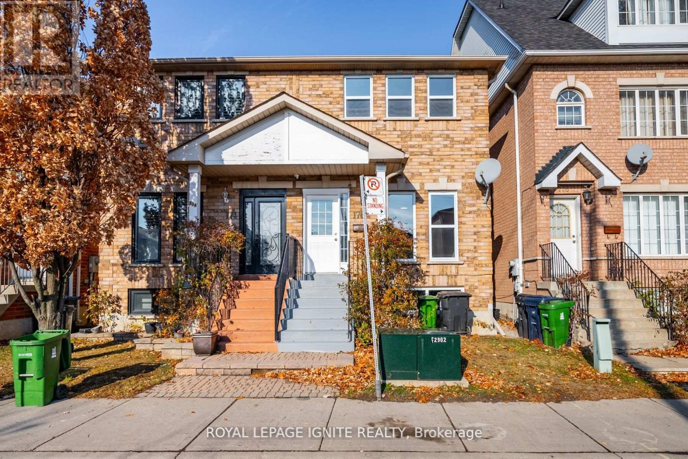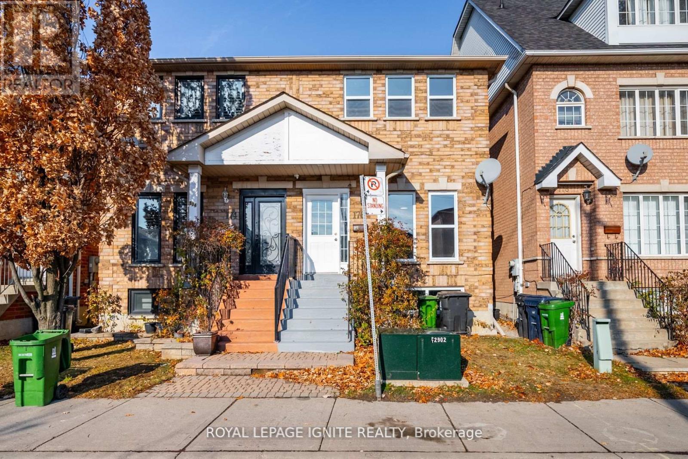3047 Dundas Street W
Toronto, Ontario
MULTI-LEVEL DINING ROOM WITH SOARING HIGH CEILINGS,GREAT NATURAL LIGHT, AND A FULLY FUNCTIONAL FULL-SERVICE BAR. EXCELLENT SIGHTLINES, SOUND SYSTEM, AND SETUP FOR LIVE ENTERTAINMENT. RECENTLY RENOVATED AND OUTFITTED WITH HIGH-END FIXTURES AND FURNITURE. 2,000 SQUARE FEET ON THE MAIN FLOOR PLUS A FULL, USABLE BASEMENT. LIQUOR LICENSE FOR 100 GUESTS, WITH POTENTIAL TO INCREASE. CHEFS KITCHEN EQUIPPED WITH A 12-FOOT EXHAUST HOOD & ALL THE BELLS AND WHISTLES. LOWER LEVEL OFFERS AMPLE STORAGE, FUNCTIONAL PREP SPACE, AND COLD STORAGE. SOLID BUILDING WITH GREAT BONES. EASY TO SHOW. 3.5 YEARS REMAINING ON A FAVOURABLE LEASE WITH OPTIONS TO RENEW. (id:50886)
Century 21 Regal Realty Inc.
Property.ca Inc.
1909 - 2220 Lakeshore Boulevard W
Toronto, Ontario
Bright South West Corner Exposure W/ Spacious Balcony & Lots Of Windows. Overlooking The Park & lake. Open Concept 859 Sqft Interior + 201 Sqft Exterior balcony. Downstairs has Metro Grocery, Lcbo, Shoppers Drug Mart, Starbucks, Restaurants, Banks At Condo Complex Podium. Walk to The beautiful Humber Bay Trail For Beautiful Lake/Park View and enjoy Delicious Restaurants, Cafes & Farmers Market. 1 Parking & 1 Locker (id:50886)
Aimhome Realty Inc.
272 B Boon Avenue
Toronto, Ontario
Custom-Built Modern Income-Generating Detached Home! Relatively new only 10 years old this beautifully maintained home offers nearly 3,000 sq. ft. of thoughtfully designed living space, complete with a 2-car garage. Perfect for families or investors, it features a fully self-contained basement apartment with a private entrance, ideal for multi-generational living or generating monthly rental income. The main level features 9-ft ceilings, an inviting gas fireplace, and a bright, open-concept layout with a gourmet kitchen, granite countertops, stainless steel appliances, and pot lights throughout. A skylight on the second floor fills the home with natural light, complemented by rich hardwood flooring. Upstairs features three spacious bedrooms, including a primary suite with an ensuite bathroom, plus a separate full bath. The separate basement unit includes a full kitchen, washer, dryer, and dishwasher is ideal as an in-law suite or rental. Recent upgrades include fresh paint throughout, a renovated bathroom, and new laminate flooring in the basement. Located close to top-rated public and private schools, parks, and transit, this home is a rare blend of style, function, and investment potential. **Extras**: Stainless Steel Fridge, Stove, Dishwasher, Microwave, Washer & Dryer, gas fireplace, Central Vacuum, High-Efficiency Hot Water Tank (Rental), All Light Fixtures, Window Coverings.** Basement:** Stainless Steel Fridge, Stove, Built-In Microwave, Washer, Dryer, Central Air Conditioning. Don't miss this exceptional, income-generating gem with a 2-car garage in a prime location! (id:50886)
Keller Williams Realty Centres
3701 - 208 Enfield Place
Mississauga, Ontario
Elevate your everyday in this sky high showstopper! Rarely offered floor plan with the best views in the building (southeast). Perched on the 37th-floor this 651 sq ft sun-drenched suite stuns with unobstructed, panoramic sunrise views of Lake Ontario, CN Tower and Downtown skyline. Soaring 9-ft ceilings and fully renovated with brand new stainless steel appliances, granite counters, stylish refreshed white kitchen, new laminate floors, zebra blinds, and walk-outs to an open balcony from both the bedroom and living areas. Washroom features new vanity and faucet. Owned locker and one underground parking, Ensuite security panel. Steps to Square One, dining, parks (inc. Kariya Park), Sheridan and Mohawk Colleges and a short 10 minute drive to UTM and proximity to transit/major highways (401,403,QEW) . This one checks all the boxes and then some. Bldg. offers lower maintenance fees and tons of amenities: pool/hot tub, sauna, gym, guest suites, EV car chargers, and a top floor rooftop penthouse lounge/party room with wrap around terraces. TURNKEY AND MOVE IN READY in highly walkable area! Pet friendly building! (id:50886)
Royal LePage Real Estate Associates
Upper - 11 Mississauga Road N
Mississauga, Ontario
Great Opportunity to Live In This Just Shy of 900sf Spacious and Fully Renovated Two Bedroom Unit in a Prime Port Credit Location! This Large Two Bedroom Suite Just Across From BrightWater and Steps to All Shopping, Grocery, Banking, Marina, Port Credit Restaurants & Bars, Library and Credit River Features Spacious and Open Concept Dining and Living Area, Functionally Laid-Out Kitchen, Two Big Bedrooms and Plenty of Natural Light. Enjoy Central Air and Heat, Ample Storage With the Ensuite Storage Area Along with Shared Laundry Access and One Parking Spot. A Second Parking Space is Available for $100/month. Gas and Water Included! (id:50886)
Royal LePage Real Estate Associates
2509 - 30 Elm Drive W
Mississauga, Ontario
The Solmar, Edge Tower 2, where you live in style and comfort with amazing building amenities, in this sophisticated condominium. This Brand New one bedroom, comes with 526sq ft of living space and 9ft ceilings. Flooded with natural light and panoramic views. Central island in kitchen with quartz counter top, that serves as eat-in breakfast counter. En-suite Laundry, private bicycle parking. Walk out to a large balcony with amazing views of the lake and city. Indulge in the building amenities that include, 24hr concierge, gym, games room, lounge, roof top terrace, yoga studio, guest suites and more. Walk to nearby Nature Park and Trails. LOCATION! LOCATION! LOCATION! Step out to LRT coming soon. Close proximity to Sheridan College, Square One Mall, Highway 403, 407, and 410! Walk out to shopping, restaurants and all convenient amenities. Book a showing and lets get this SOLD to you (id:50886)
Century 21 Percy Fulton Ltd.
2031 Oxford Avenue W
Oakville, Ontario
Spacious One Bedroom Basement Apartment In A Quiet Neighbourhood, At Corner on Bus Route With Minutes to Oakville Transit and Sheridan College. Close to Parks, Schools, Rec Centres, and Local Amenities. Separated Entrance, Vinyl Flooring Throughout. Open, Large Combined Living-Dinning Room Overlook Kitchen, Bedroom With Closet, 3-Pieces Bathroom w/ Stand Shower, Separate Laundry Room Shared w/ One Tenant. No pet, Non-smoking. (id:50886)
Right At Home Realty
107 - 3485 Rebecca Street
Oakville, Ontario
Here is your opportunity to own a main-floor commercial unit in Oakville! This 1,430 sq. ft. office space is meticulously finished, maximizing every square inch for functionality and style. The layout features a welcoming reception area, a boardroom, open office desk space, a kitchen, a full bathroom, and a storage/mechanical room. Located in a modern plaza with ample parking right at the Oakville/Burlington border. The property offers flexible zoning that accommodates institutions, banks, law firms, accountants, insurance firms, immigration services, tutorial centers, design and display centers, and other professional offices. (Non-retail, non-automotive, and non-food uses.) The building also provides shared access to a 416 sq. ft. boardroom, a common kitchen, and washrooms. The unit itself comes equipped with an alarm system, security cameras and equipment, a built-in sound system, all electric light fixtures, a kitchen fridge, coffee maker, speed oven, dishwasher, HVAC equipment, and a tankless water heater. Burloak Marketplace development includes major anchors such as Food Basics and Shoppers Drug Mart, offering added convenience and visibility. Plus ample parking for staff and clients! (id:50886)
Sutton Group Quantum Realty Inc.
1 - 377 Canarctic Drive
Toronto, Ontario
Excellent Location. Close Proximity To York University Subway Lines And Great Access To Public Transit And Highway 407, 400, And 401. Quality Manufacturing Or Warehouse Space Suitable For Many Uses. Ample Parking Accommodates 53' Trailers. (id:50886)
Vanguard Realty Brokerage Corp.
176 Wright Avenue
Toronto, Ontario
ENTIRE HOUSE FOR RENT: Beautifully Upgraded Semi-Detached In The Weston Community. Walking Distance To Parks, Schools, Public Transit & Other Amenities. Spacious 3+1 Bedrooms And 4Bathrooms - Amazing Layout! 1 Garage Parking & 1 Driveway parking. Recently Upgraded Bathrooms, Flooring and more. Interlocking at back - Low Maintenance. Sitting Room W/Double Door Access To Backyard. Large Bright Master W/Ensuite + Double Closet. Move-in Ready Home Waiting for the Perfect Family! Close To HWY400/401, GO Station, High School & Elementary School, Parks & Golf Courses. (id:50886)
Royal LePage Ignite Realty
Bsmt - 176 Wright Avenue
Toronto, Ontario
BASEMENT - Beautifully Upgraded Semi-Detached In The Weston Community. Walking Distance To Parks, Schools, Public Transit & Other Amenities. Spacious 1 Bedroom, 1 Bathroom, Kitchen and Living Room - Amazing Layout! Recently Upgraded Bathroom, Flooring and more. Interlocking at back - Low Maintenance. Cold Storage and Plenty Storage Space. Large Bright Bedroom W/Built In Closet. Move-in Ready Home! Close To HWY400/401, GO Station, High School & Elementary School, Parks & Golf Courses. 1 Driveway Parking for Basement. 30% Utilities Basement. **Shared Laundry with the Upper Tenant(s). (id:50886)
Royal LePage Ignite Realty
Upper - 176 Wright Avenue
Toronto, Ontario
Beautifully Upgraded Semi-Detached In The Weston Community. Walking Distance To Parks, Schools, Public Transit & Other Amenities. Spacious 3 Bedrooms And 3 Bathrooms - Amazing Layout! 1Garage Parking. Recently Upgraded Bathrooms, Flooring and more. Interlocking at back - Low Maintenance. Sitting Room W/Double Door Access To Backyard. Large Bright Master W/Ensuite +Double Closet. Move-in Ready Home Waiting for the Perfect Family! Close To HWY400/401, GO Station, High School & Elementary School, Parks & Golf Courses. 1 Garage Parking for Upper. 70% Utilities Upper. **Shared Laundry with the Basement Tenant(s). (id:50886)
Royal LePage Ignite Realty

