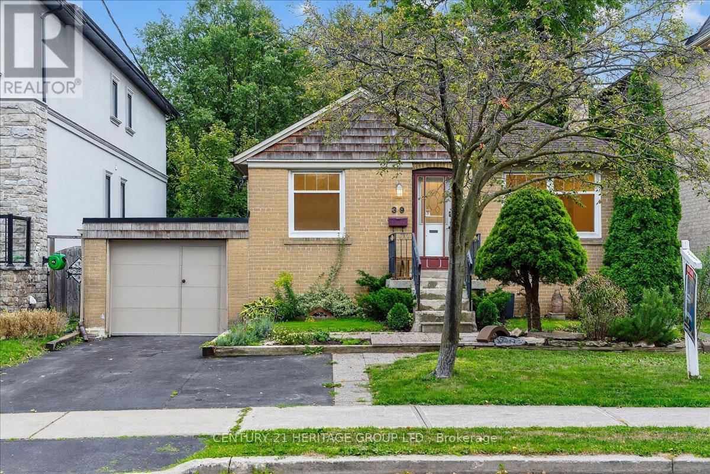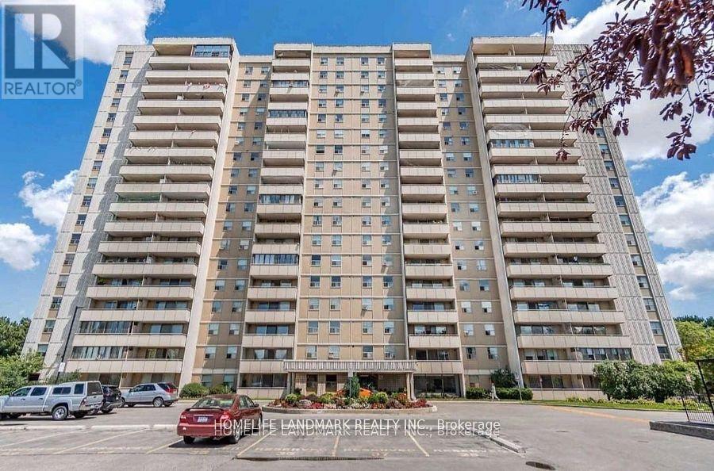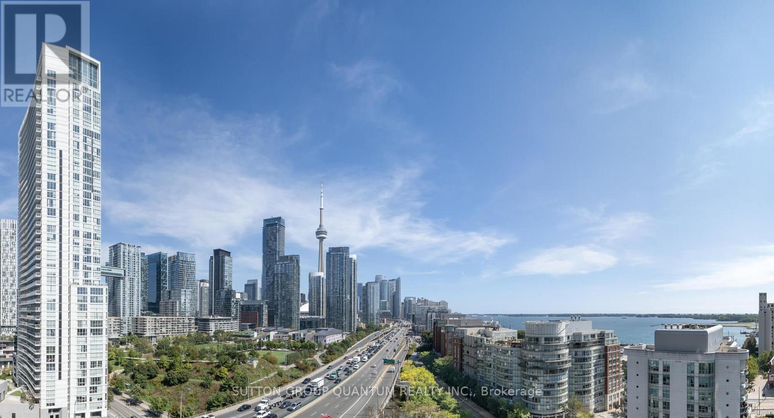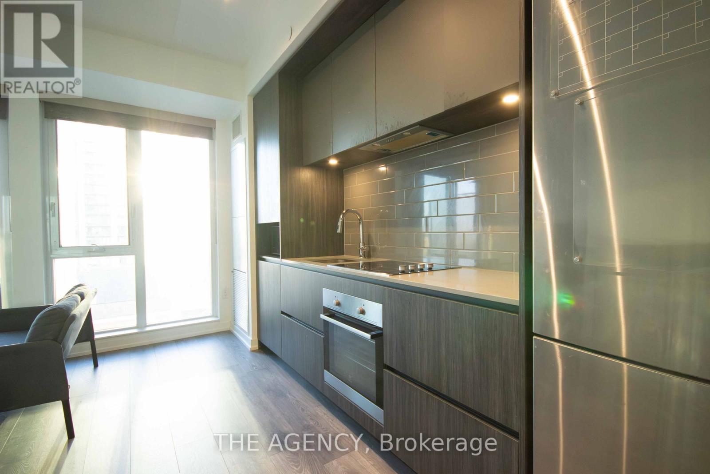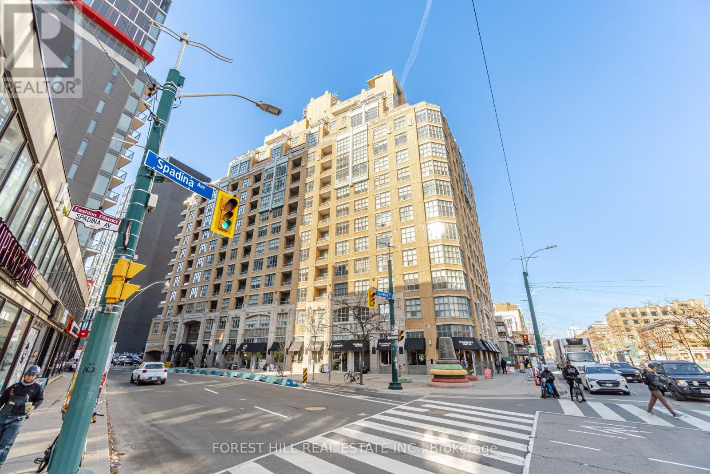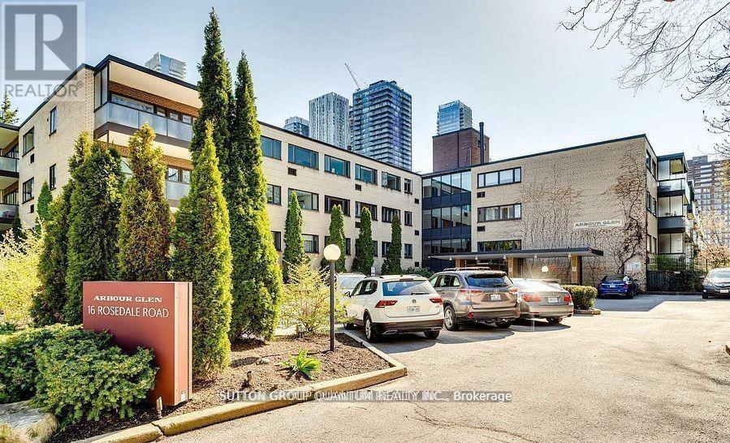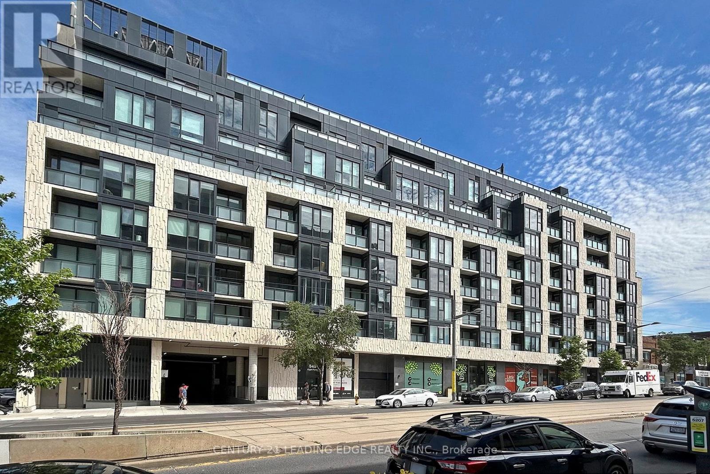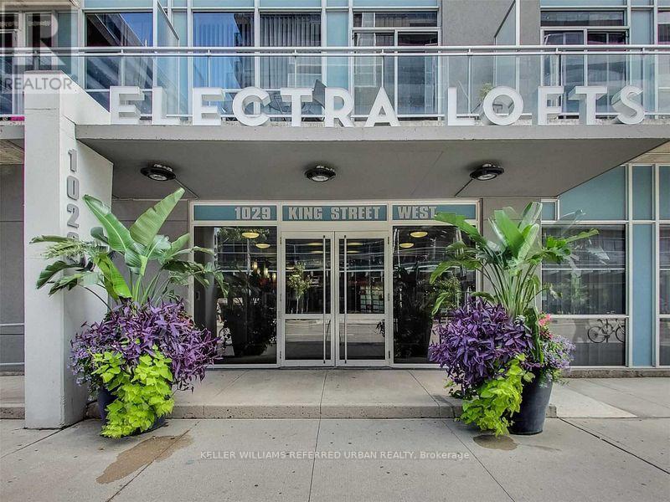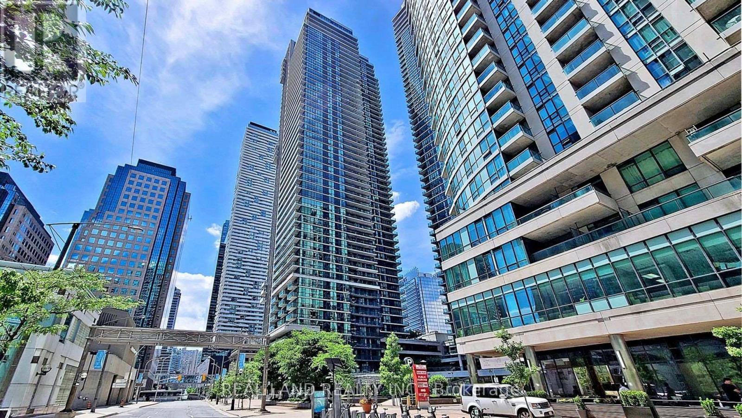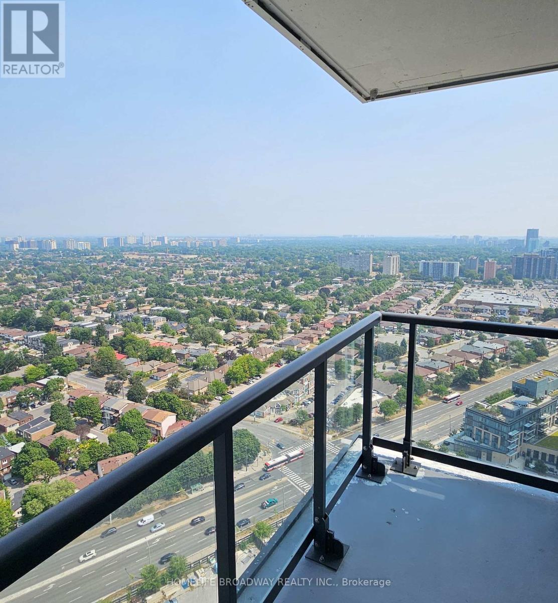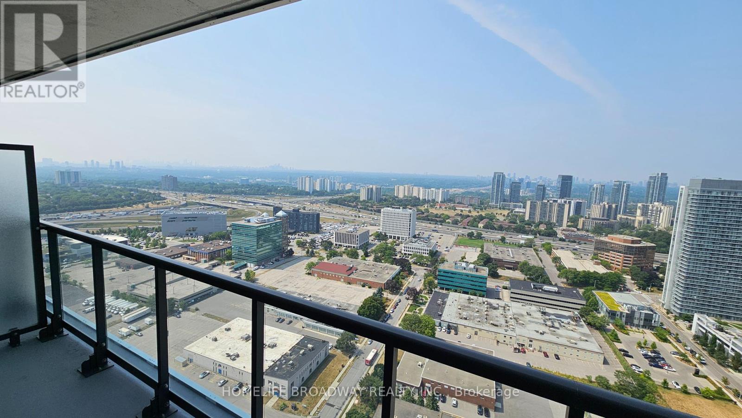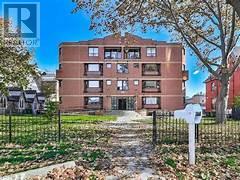Lower - 39 Reiner Road
Toronto, Ontario
Welcome to this beautifully designed 2-bedroom, 1-bathroom basement home with stand-out features rarely found in lower-level homes. From the two dedicated parking spots, including covered garage parking, to the secluded rear patio and yard, this unit offers both convenience and comfort in equal measure.Inside, the thoughtful layout is packed with smart storage and functionality.The large eat-in kitchen is perfect for cooking and dining, featuring brand new all-white cabinetry, all new appliances, quartz countertops, and plenty of space to spread out.The generously sized great room is warm and welcoming, with large, sun-filled windows that make the space feel bright and airy.The oversized 4-piece bathroom includes a combined laundry area with a practical countertop above the full-size washer and dryer, ideal for sorting and folding, plus a designated space underneath to tuck away hampers and maintain a clean, streamlined look.Located close to all amenities, with an excellent walk score and easy access to public transit, this home offers the best of both convenience and connectivity.Perfect for those who appreciate extra space, modern finishes, and a thoughtfully designed layout. This fully renovated basement unit has never been lived in, a rare opportunity to enjoy a brand-new, private, and comfortable living space. (id:50886)
Century 21 Heritage Group Ltd.
# 1003 - 1338 York Mills Road E
Toronto, Ontario
WOW All Included .Great Location. All Included & Parking, Cable T V. Spacious Unit In One Of The Best Locations In The City. Huge Sunken Living Room Great For Entertaining, Updated Kitchen With Lots Of Cabinet Space. Large Ensuite Laundry Room For Added Storage. No Carpet In The Entire Unit. Freshly Painted. Modern, Upgraded Bathroom. Seconds From The 404/Dvp/401, Shopping, Schools. Public Transit, Grocery And So Much More. New Comer And Students Are Welcome. (id:50886)
Homelife Landmark Realty Inc.
1810 - 38 Dan Leckie Way
Toronto, Ontario
Welcome To The Panorama Condominiums. This High Floor 1 Bedroom + Den Suite Features Approximately 705 Interior Square Feet. Designer Kitchen Cabinetry With Stainless Steel Appliances, An Undermount Sink & A Centre Island. Bright 9Ft. Floor-To-Ceiling Windows With Laminate Flooring Throughout The Living Areas With A Large Full Length 98 Square Foot Balcony Facing Stunning Unobstructed C.N. Tower & Lake Views. Main Bedroom With A 4-Piece Semi-Ensuite, Mirrored Double Closets & Large Windows. A Separate Den Area That Can Also Be Used As A 2nd Bedroom, Home Office Or Nursery. Steps To Toronto's Harbourfront, Loblaws, Shoppers Drug Mart, Starbucks, Restaurants, Cafes, Banks, Parks, Canoe Landing Community Recreation Centre, Library, Schools, T.T.C. Street Car, C.N. Tower, Rogers Centre, Ripley's Aquarium, Scotiabank Arena, Union Station, Underground P.A.T.H. Network, The Financial, Entertainment & Theatre Districts. 1-Parking Space & 1-Locker Is Included. Click On The Video Tour! E-Mail Elizabeth Goulart - Listing Broker Directly For A Showing. (id:50886)
Sutton Group Quantum Realty Inc.
1702 - 225 Sumach Street
Toronto, Ontario
Modern Studio Apartment in Regent Park! Discover this stylish and newly built studio apartment on the 17th floor, offering sleek design,premium finishes, and stunning east-facing city views. This 500 sq. ft. unit features a modern bathroom with elegant fixtures, an open-concept layout, an enclosed balcony for a modern bathroom with elegant fixtures, an open-concept layout, an enclosed balcony for air conditioning/heating for year-round comfort.The building boasts top-tier amenities, including a fully-equipped gym, yoga studio, co-working space, vibrant party room, outdoor BBQ areas, and gardening spaces. Residents also enjoy 24-hours security, concierge services, guest suites, and guest parking. Across the street, access the Pam McConnell Aquatic Centre for free swimming and leisure activities. Situated in the heart of Regent Park at Dundas/Sumach, this prime location provides easy access to TTC streetcars, major highways, dining, shopping, and entertainment. Nearby conveniences include Tim Hortons, banks, 24-hour Rabba grocery store, parks, schools,and more. This modern studio apartment offers a rare combination of location, luxury, and lifestyle, making it perfect for first-time buyers or investors. Dont miss the chance to own this stunning unit in one of Toronto's most vibrant neighborhoods! (id:50886)
The Agency
722 - 438 Richmond Street W
Toronto, Ontario
Welcome to this beautiful suite at The Morgan, a stylish southwest corner unit offering over 720 sq. ft. of functional living space in one of downtown Toronto's most sought-after boutique buildings. This sun-filled 2-bedroom, 2-bathroom suite is perfectly designed for modern urban living. The second bedroom offers great flexibility and is ideal as a home office or guest suite. Enjoy an open-concept layout with floor-to-ceiling windows that flood the space with natural light and provide beautiful southwest views, including unforgettable sunsets. Step out onto your private balcony for a quiet evening retreat above the city. This unit comes complete with one parking spot and a locker for added convenience. Residents at The Morgan enjoy exceptional amenities: 24-hour concierge, fully equipped gym, yoga studio, party room, media lounge, visitor parking, and a rooftop terrace with BBQs and panoramic city views. Located in the vibrant Queen West & King West corridor, you are just steps from the Financial District, Entertainment District, public transit, world-class dining, shopping, and cultural hotspots. (id:50886)
Forest Hill Real Estate Inc.
614 - 16 Rosedale Road
Toronto, Ontario
Prestigious Arbour Glen Suites, A Modernized Mid-Century Building In The Heart of South Rosedale. Spacious Corner Unit Offers A Private Treelined View from Every Window and balcony. This Beautifully Laid Out Sun Filled Unit Offers Over 1,105 Square Feet of Useable Space & 105 sqft Private balcony Oasis. Two Oversized Bedrooms With A 4- Pc Primary Ensuite & 2-Pc powder Room. Maintenance Fees Include : Property tax, Heat, Water And Cable Tv!!! Building Offers 24 hour concierge, gym, sauna, outdoor salt water pool. Pet Friendly Building. No Elevator Needed to Access Suite - Entry From Quiet Rosedale Road Side. This Space Is Large Enough For A Family & Also Perfect For Empty Nesters Looking To Downsize For A Maintenance Free Living! Ready For Your Personal Touch. Steps to Rosedale & Yorkville shops, restaurants, parks & TTC (id:50886)
Sutton Group Quantum Realty Inc.
804 - 840 St Clair Avenue W
Toronto, Ontario
Experience breathtaking million-dollar city & lake views from this stunning sun-soaked south-facing suite with expansive floor-to-ceiling windows. Featuring 2 spacious split-layout bedrooms designed for privacy, plus an incredibly flexible oversized open-concept den perfectly suited as a 3rd bedroom w/ closet, executive office, guest suite, or formal dining room. Enjoy soaring 9-foot ceilings, 2 private balconies, and a sleek Euro-style kitchen with large centre island, quartz countertops, two-tone cabinetry, and built-in paneled appliances. The elegant primary bedroom boasts a walk-in closet with custom organizers, modern 3-piece ensuite, and private balcony access. A perfect blend of urban convenience and the community lifestyle that defines this sought-after area just steps to transit, subway, top schools, shopping, and vibrant dining. (id:50886)
Century 21 Leading Edge Realty Inc.
426 - 1029 King Street W
Toronto, Ontario
Client RemarksLive Bold in This Ultra-Chic Loft! Step into style with this stunning two-storey loft in one of Torontos most vibrant neighbourhoods! This 1bed, 1bath open-concept beauty features soaring 17-ft floor-to-ceiling windows that flood the space with natural light, hardwood flooring throughout (carpet on stairs), and a sleek custom built kitchen with marble countertops and a breakfast bar, perfect for entertaining or everyday living. Enjoy your morning coffee or unwind at sunset on the private north-facing balcony. The spacious primary bedroom boasts a walk-in closet and a full ensuite bath, offering both comfort and function. Premium Parking by elevator is included! Located in the heart of the action, Starbucks, Tims, Groceries right outside your door. Plus, you are just steps to the King & Queen streetcars and the pedestrian bridge leading to Liberty Village. Restaurants, parks, shopping, and transit are all within easy reach. Even better? Heat, hydro, and water are all included in the maintenance fees. Urban living never looked so good! (id:50886)
Keller Williams Referred Urban Realty
1908 - 33 Bay Street
Toronto, Ontario
Stylish recently renovated southeast 2+ Den corner unit with stunning Lake and City views with 2 Car Parking and 2 super big Separate Locker Rooms. 9Ft Ceiling. The Huge Floor To Ceiling Windows Through Out The Unit, Very Bright & Functional Layout. South east lake view living room can enjoy this water view everywhere, 105 Sf lake view large balcony give you the ultimate outdoor relaxation area. Modern kitchen W big island, high end Bosch Stainless Steel Appl, with a dedicated space for your culinary arts. Two split bedrooms layout provides excellent privacy. Smart Lighting System. Living Room, Master Bedroom and 2nd Bedroom Electric curtains installed in 2022. One Tandem Parking (can park 2 vehicles). Two super big Separate Locker Rooms(14'X6' and 9'X7') behind the parking spot, you can put everything in the Lock Rooms. Parking and Lockers are closed to the elevator. Steps To Union Station, Subway, Harbour Front, Port To Central Island, Parks & Shopping, 5-Star Amenities: A huge GYM, A 70'Lap Large Indoor Pool, Tennis Court, Squash/Raquet Ball, guest suites & More, too many things to list. (id:50886)
Real Land Realty Inc.
3604 - 325 Yorkland Boulevard
Toronto, Ontario
Uptown Luxury Rental Building at its finest. New and Clean 1 Bedroom Unit. ***1 MONTH Free on Full 1 Year Lease! 3 MONTHS Free on Full 2Years Lease!*** Pet Friendly Building with Pet Wash, Great News for Pet Owners! Parking Spaces and Lockers Available for Extra Rent through building. Great for people with a car, Motorcycle or Tenants with Multiple Vehicles! This High-end Building has Many Elevators to Help with Peak Hour Traffic! 24 Hours Security/Concierge for Safety and Convenience. Free Shuttle Bus Service to nearby TTC Subway Station Available for Tenants. Easy Access to Hwy 404 & 401, Walking distance to TTC public transit, Fairview Mall, Parks, Restaurants and Entertainment. Amazing amenities including a fitness center, yoga studio, pet wash, party/meeting room, sundeck, BBQs, hobby room and more! It is Definitely Worth It to Take A Look! (id:50886)
Homelife Broadway Realty Inc.
3803 - 325 Yorkland Boulevard
Toronto, Ontario
Uptown Luxury Rental Building at its finest. New and Clean 1 Bedroom Unit. ***1 MONTH Free on Full 1 Year Lease! 3 MONTHS Free on Full 2 Years Lease!*** Pet Friendly Building with Pet Wash, Great News for Pet Owners! Parking Spaces and Lockers Available for Extra Rent through building. Great for people with a car, Motorcycle or Tenants with Multiple Vehicles! This High-end Building has Many Elevators to Help with Peak Hour Traffic! 24 Hours Security/Concierge for Safety and Convenience. Free Shuttle Bus Service to nearby TTC Subway Station Available for Tenants. Easy Access to Hwy 404 & 401, Walking distance to TTC public transit, Fairview Mall, Parks, Restaurants and Entertainment. Amazing amenities including a fitness center, yoga studio, pet wash, party/meeting room, sundeck, BBQs, hobby room and more! It is Definitely Worth It to Take A Look! (id:50886)
Homelife Broadway Realty Inc.
6b - 99 Bellevue Avenue
Toronto, Ontario
****FEMALE SHARED ACCOMMODATION**** FOUR BEDROOM APARTMENT WITH THREE VACANT ROOMS. PERFECT FOR STUDENTS AND SINGLE PROFESSIONALS. $1100 EACH ROOM. STEPS TO TRANSPORTATION, SHOPS, CAFES, SCHOOLS, UofT, KENSINGTON MARKET & MORE! (id:50886)
Rare Real Estate

