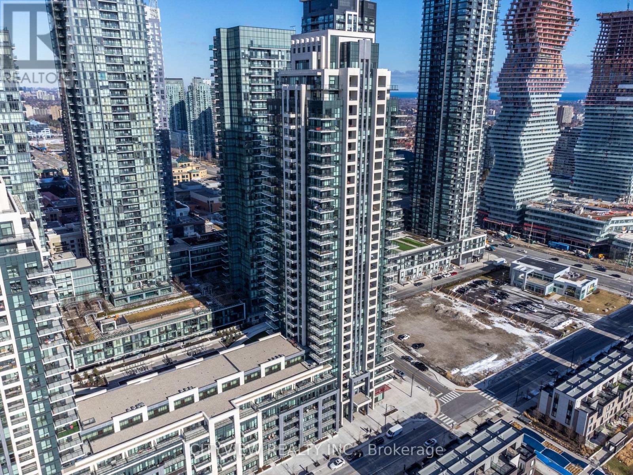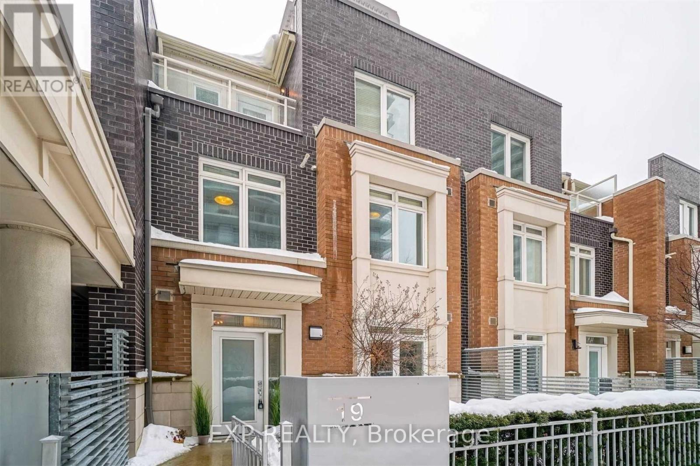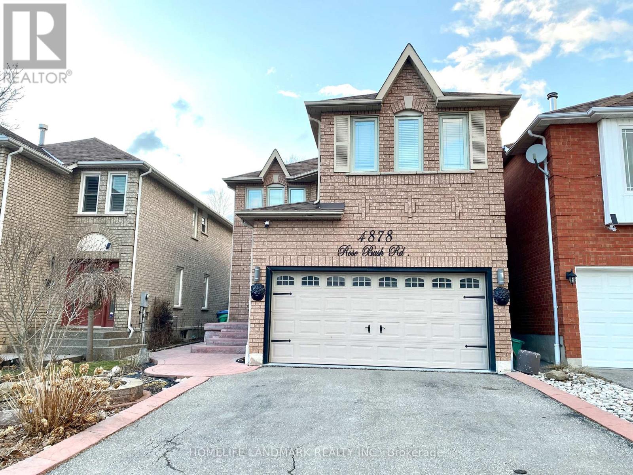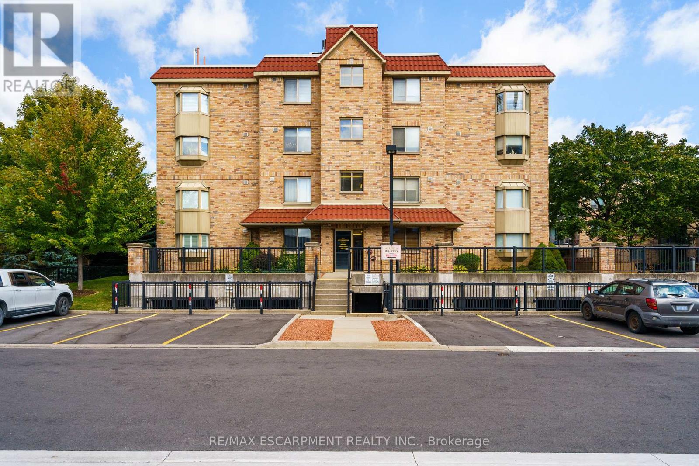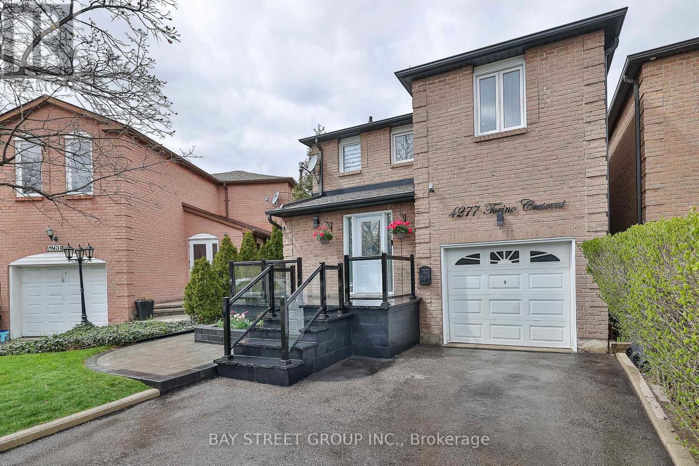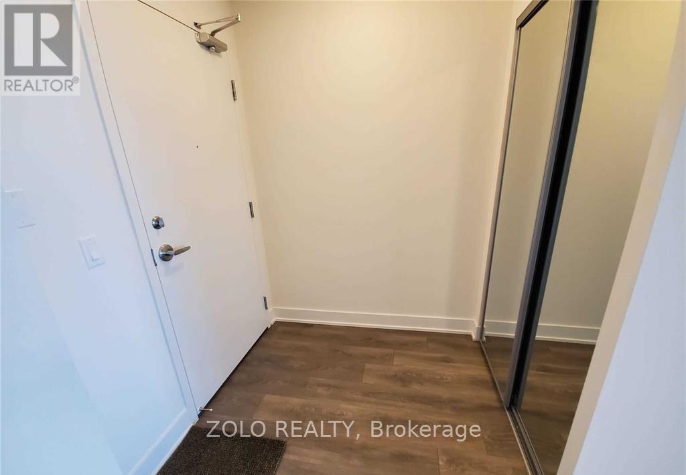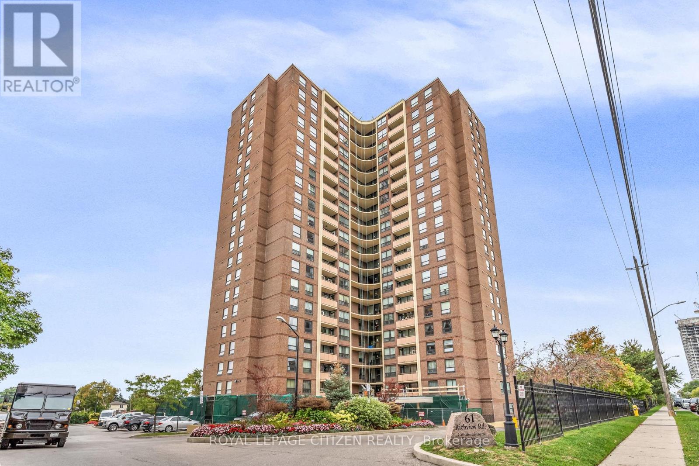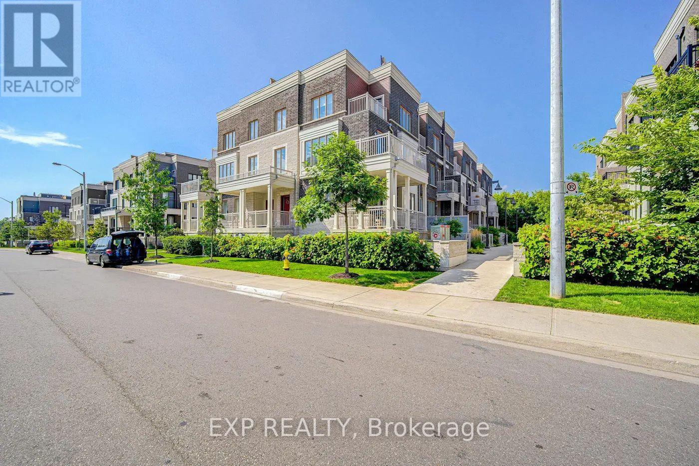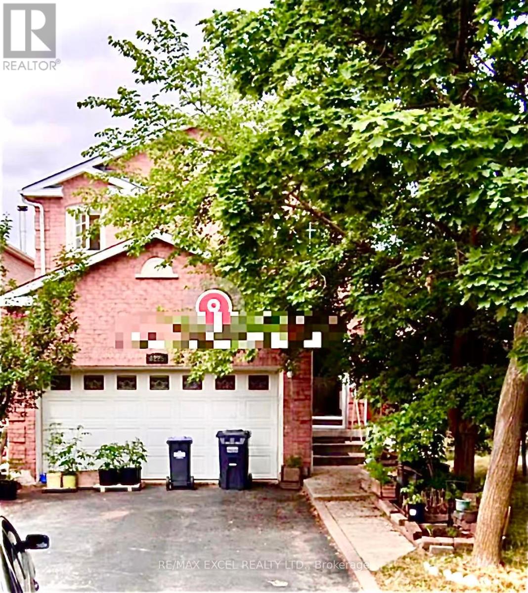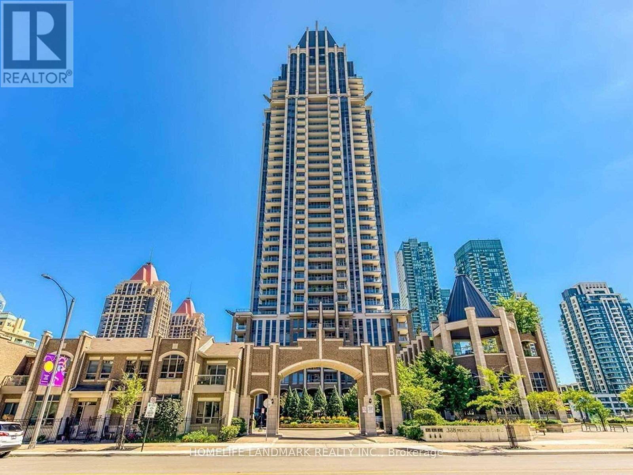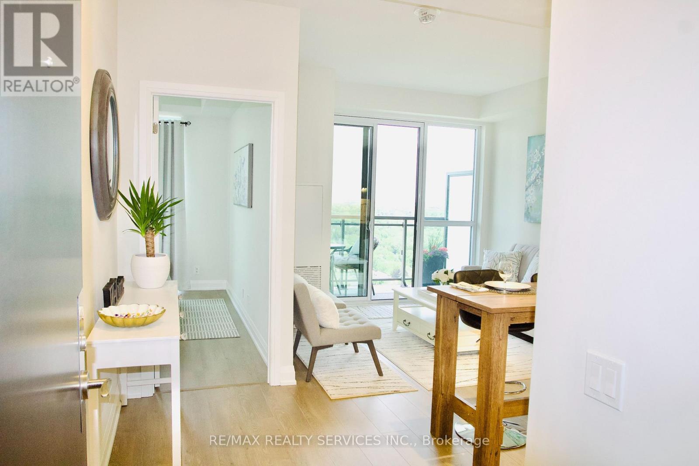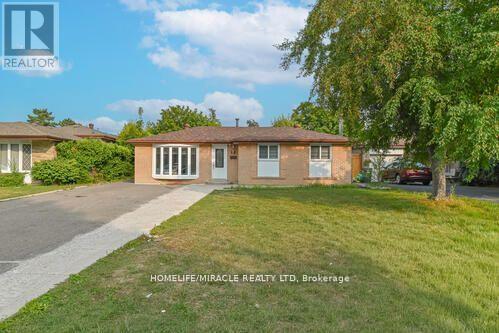508 - 4055 Parkside Village Drive
Mississauga, Ontario
One Of A Kind Total 1424 Sqft!! Unit Features Massive Out Door Terrace. Spacious Open Concept W/ Wood Flooring Throughout Living/Dining W/ Walkout To Large Terrace! Open Concept Den Overlooking Large Kitchen W/ Stainless Steel Appliances, Breakfast Bar, Granite Countertops And Lots Of Cabinet Space! Large Master W/ 3Pc Ensuite Overlooking Terrace. (id:50886)
Cityview Realty Inc.
370 Square One Dr Drive N
Mississauga, Ontario
Beautiful 3 storey furnished townhouse located in the heart of Mississauga. Lots of natural light in this 3 bedroom plus den townhome. Located within walking distance to square one mall, Sheridan college, living art central library, schools, park, bus & go terminal, YMCA, cinema, 24 hrs supermarket. Easy access to major highways extras: access to limelight building club. Club includes: fitness centre, basketball, badminton, home theatre, party room, terrace, 24hrs security. Photos are from Old Listing (id:50886)
Exp Realty
Basement - 4878 Rosebush Road
Mississauga, Ontario
Spectacular bright newly professionally renovated basement apartment features quartz kitchen counter, newer appliances ,laminate floors throughout . Large bedroom with two windows, closet and 3 piece bath(shower) , No pets and no smoking. Close to GO , parks, schools , worship center.Tenants pay 30% of utilities as per utility bills. (id:50886)
Homelife Landmark Realty Inc.
211 - 3499 Upper Middle Road
Burlington, Ontario
Discover the perfect mix of comfort and convenience in this beautifully maintained 1-bedroom, 1-bath condo in the sought-after Walkers Square community. The open layout showcases a bright and spacious living area and a smartly designed eat-in kitchen with abundant white cabinetry and stainless-steel appliances. The generously sized primary bedroom pairs perfectly with the convenience of in-suite laundry and 4-piece bathroom. Step onto your private balcony to unwind amidst mature trees and meticulously landscaped grounds - a tranquil park-like backdrop that offers both privacy and natural beauty. The building is smoke-free and impeccably cared for, providing a peaceful, worry-free lifestyle. Enjoy an exclusive underground parking and the added bonus of a locker space conveniently located on the same level as the suite. Exceptional on-site amenities include a party room, fitness centre, car wash station, and a community patio with BBQ area - ideal for entertaining or relaxing with neighbours. All this just steps from shopping, transit and everyday essentials, with quick access to the 403, QEW and GO Station. Affordable, convenient living in a truly desirable location - your new home awaits! (id:50886)
RE/MAX Escarpment Realty Inc.
4277 Torino Crescent
Mississauga, Ontario
This stunning fully renovated home boasts 4 large bdrs and 4 baths, modern kitchen with quartz countertop and new smart appls, offering ample space for comfortable living. Completely renovated 4bathrms, 1st and 2d floor solid hardwood, basement vinyl floor, updated windows ,doors, stone front porch with glass railings, new fence. 2d floor has skylights in bathrms brightening the space with natural light; customized multi-level ceiling accentuated with LED lights in bdrms, and a stunning staircase crystal chandelier. Bold color choice of tiles around fireplace brings a stylish touch to the open-concept kitchen. Two laundry sets including a smartwash tower upstairs and the second laundry in a basement. A large primary bedroom has custom-designed natural wood wall unit providing plenty of closet space. AC 2023.This fantastic home is in a prime location within a great neighborhood, offering the convenience of being within walking distance of schools, parks, and various amenities. Easy access to HWY (id:50886)
Bay Street Group Inc.
710 - 297 Oak Walk Drive
Oakville, Ontario
Beautifully kept Condo, Spacious 840Sqft Plus Balcony, South Exposure With Amazing Views Including Blue-Lake-Beauty! Modern, 9Ft Ceiling, 2 Bedrooms, 2 Full Baths, S/S Appliances, Ensuite Bath In Master, Walk-In Closet, Parking & Locker Included! Luxury Oak & Co Tower 1. The Heart Of Uptown Core Oakville, Walking Distance To Absolutely Everything! Luxury Tower: Gym, Party Room, Zen Space, Outdoor Terrace, 24Hrs Security,1 Parking & 1 Locker Included! (id:50886)
Zolo Realty
410 - 61 Richview Road
Toronto, Ontario
First time available for Lease! Tastefully renovated 1200 Sq/Ft condominium is so spacious, bright and so well laid out. This wonderfully updated condo offers a large kitchen, 2 full bathrooms, oversize laundry with tons of storage. The generously sized primary bedroom comes complete with wall-to-wall custom closets and a brand new 3 pc ensuite with stand-up glass shower. The rounded balcony offers stunning sun filled southwest views overlooking green space. Large enough to entertain or just to sit outside and enjoy quiet moments. One of the finest condos in Etobicoke with multiple acres of private grounds including both an indoor and outdoor pool, tennis courts, park and playground, multiple gyms & saunas, party & recreation rooms, visitor parking and so much more. This unit also comes with a bonus tandem parking spot which easily fits 2 standard size vehicles as well. PLUS ITS ALL INCLUSIVE!!! You get fixed cost living at it's finest. You pay nothing extra. The base rent includes heating & cooling, water, cable and internet. (id:50886)
Royal LePage Citizen Realty
11 - 140 Long Branch Avenue
Toronto, Ontario
Welcome To This Beautiful 1-Bedroom Townhouse Built By Minto, Offering An Excellent Open-Concept Design With A Modern Kitchen Overlooking The Combined Living And Dining Area. The Spacious Bedroom Features A Double Closet And Large Window, Filling The Room With Natural Light.Step Out To Your Private Terrace Perfect For Summer Evenings And Relaxation. The Upgraded Kitchen Includes Sleek Cabinets, Granite Countertops, And Stainless Steel Appliances (Fridge 2022). Enjoy The Convenience Of Owned Underground Parking To Keep Your Vehicle Secure And Snow-Free All Winter, Plus A Very Large Private Locker Located Right Next To The Unit For Maximum Storage. Plenty Of Bike Racks Are Also Available For Your Active Lifestyle. With Low Maintenance Fees, This Home Is An Excellent Choice For First-Time Buyers, Down-Sizers & Investors. Children Can Enjoy The Nearby Play Area At Syd Cole Park, With Easy Access To The Waterfront, Trails, Schools, Humber College, Shopping And All Amenities. Quick Connections To The QEW/427, Long Branch GO (15-Min Walk), And TTC At Your Doorstep Make Commuting A Breeze. Dont Miss Your Chance To Own This Beautiful Home! (id:50886)
Exp Realty
3225 Coldstream Road
Mississauga, Ontario
This Gorgeous, Spacious Basement Apartment Offers Comfort And Convenience With Its Private Side Entrance, Two Bright Bedrooms, And A Large Open-Concept Living Area. The Modern Kitchen Includes A Stove, Range Hood, And Fridge!Enjoy A Carpet-Free Home In A Fantastic Location Close to Highway 403 and QEW. Very Convenient Location. Minutes To Erin Mills Mall, Parks, Schools, Costco,Shopping Centers, And All Amenities. Commuting Is Easy With Access To Major Highways And Public Transportation Nearby. One Parking Space Is Included, And The Tenant Will Pay 35% Of The Utilities Bills.Perfect For Those Seeking A Private, Well-Maintained Space In A Highly Desirable Neighbourhood! (id:50886)
RE/MAX Excel Realty Ltd.
2402 - 388 Prince Of Wales Drive
Mississauga, Ontario
2 Bedrooms plus bedroom size Den. SW exposure, Desired layout, Large Corner unit. 2 Full Bath. Fully furnished, Underground Parking, Frontload Washer & Dryer, 9' ceiling, Large Balconey, Lakeview, Lots of Sunshire. one of the most unique and desired building close to Sheridian College , SQ1 mall, Transit Terminal. Walk distance to all amenities @ SQ1. (id:50886)
Homelife Landmark Realty Inc.
1904 - 15 Lynch Street
Brampton, Ontario
Beautiful and modern 1-bedroom, 1-bath condo located in one of Bramptons most desirable buildings, directly across from Peel Memorial Hospital. This open-concept unit features 9-foot ceilings, laminate flooring, floor-to-ceiling windows in the bedroom, a walk-out balcony with stunning views, and a sleek kitchen with stainless steel appliances. Enjoy top-tier amenities including 24/7 security, fitness and yoga studios, party and meeting rooms, lounge, and indoor/outdoor childrens play areas. Just steps to the hospital, Brampton GO Station, Gage Park, City Hall, restaurants, library, and Algoma University. (id:50886)
RE/MAX Realty Services Inc.
6 Beechwood Crescent
Brampton, Ontario
Absolutely stunning, spacious and beautiful 3+2 bedrooms detached home on a premium 55 x 125 ft lot, in high demand area near Bramlea mall and Bramlea GO station. High demand and family friendly area! Functional layout on the main floor featuring Living, Dining, kitchen and 3 good size rooms. No carpet in the whole house. Upgraded kitchen with quartz counter top. Separate side entrance leading to the spacious two bedroom basement. Extended sunroom for family fun and walk out to the spacious backyard. Near to Mall, Transit, Schools, Parks, Recreation centre, Highway 410 and 407, near to Bramlea GO station. Very good opportunity for the buyers and investors! (id:50886)
Homelife/miracle Realty Ltd

