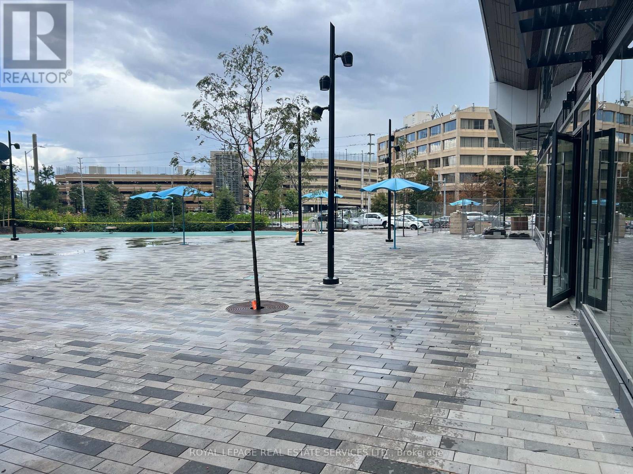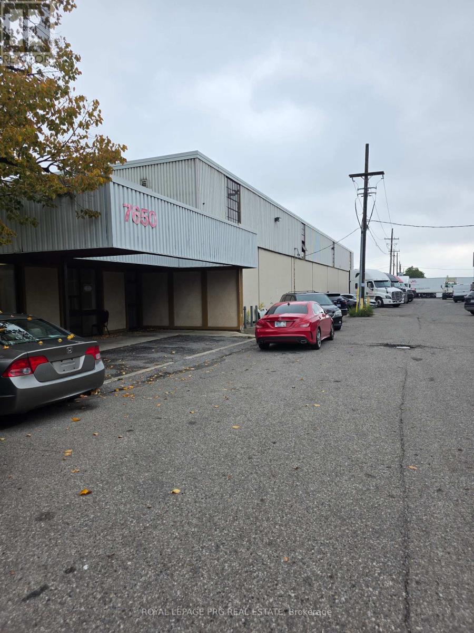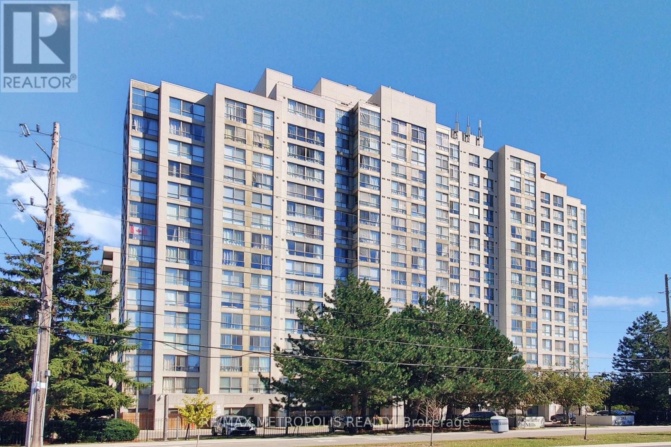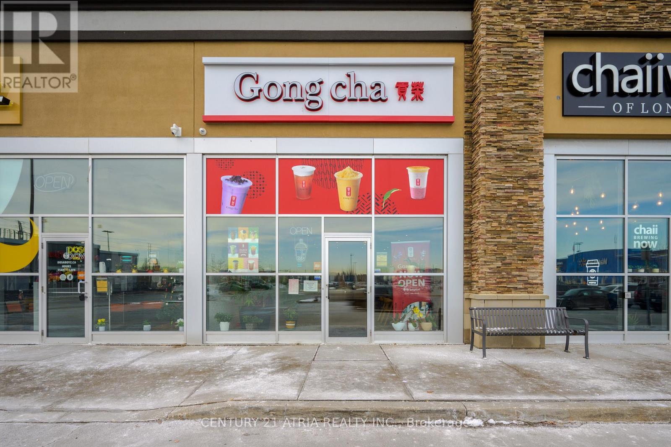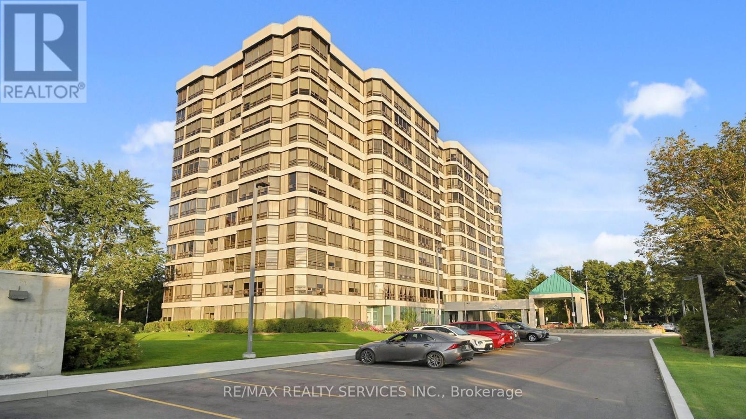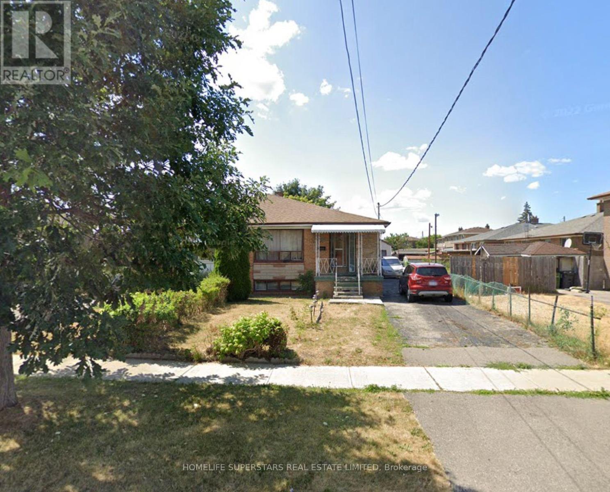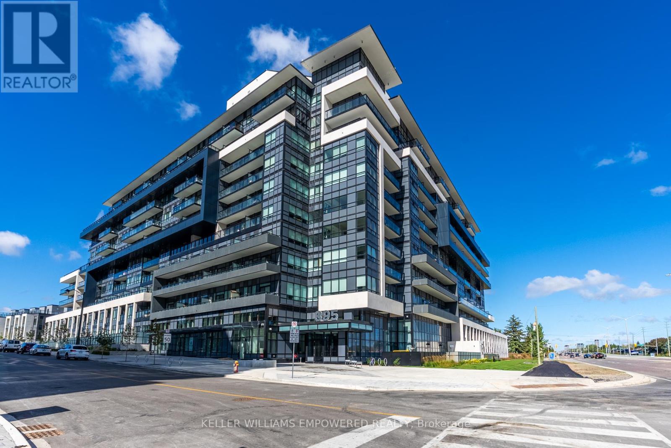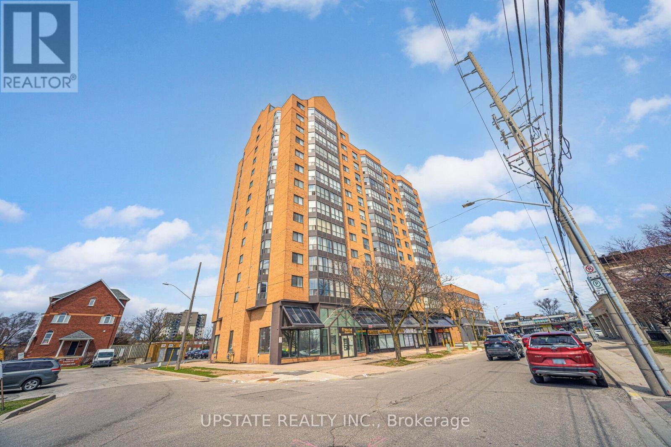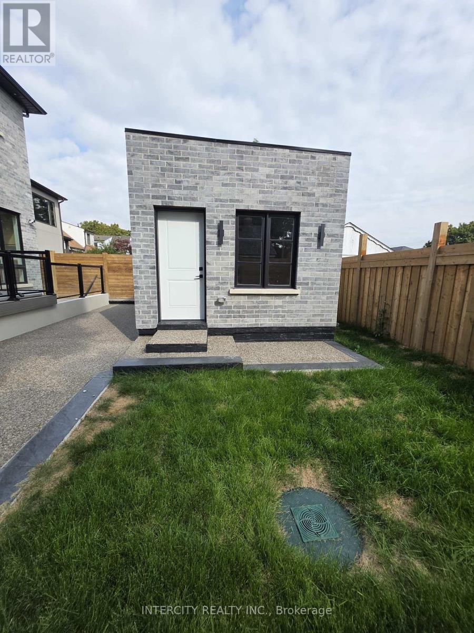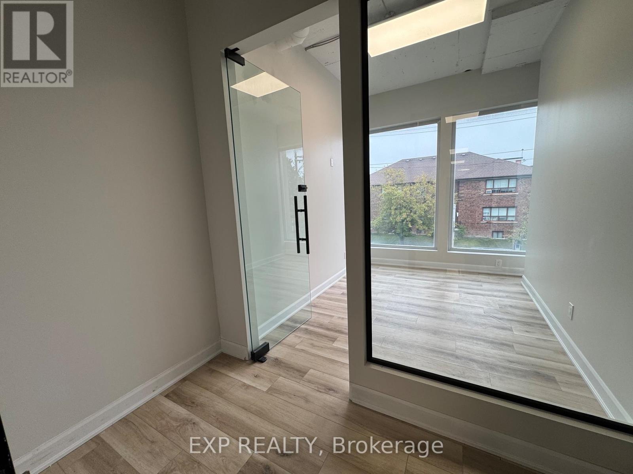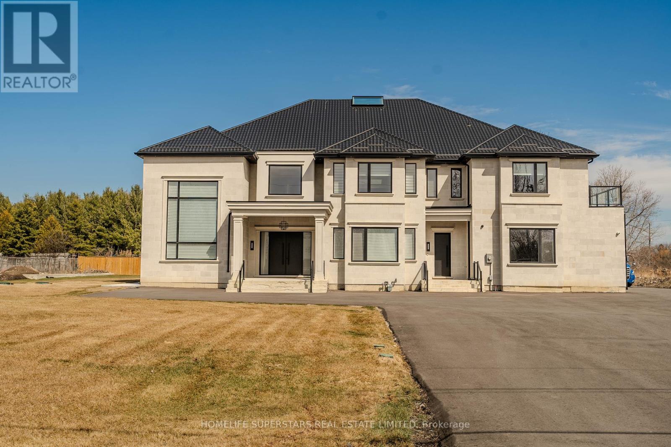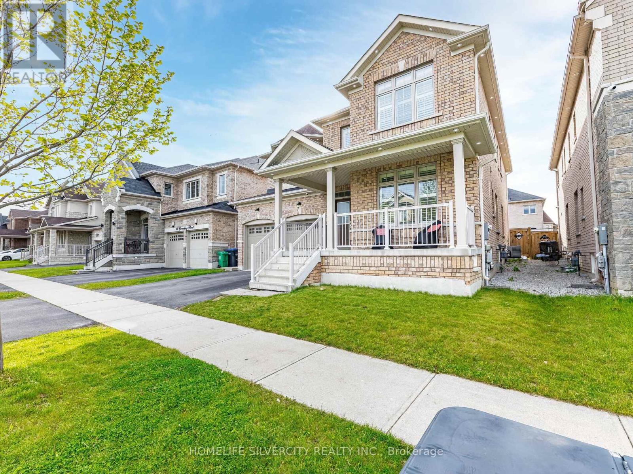1 - 2485 Eglinton Avenue W
Mississauga, Ontario
Golden Opportunity to start your new medical clinic next door to Credit Valley Hospital, very Busy Erin Mills Location Surrounded By Condos And Erin Mills Mall! Lots Of Potential Client Traffic In This Location! This is a Shell unit with Large Bright Windows Throughout Brings In Natural Light To The Space! A Must See! *APPOINTMENTS REQUIRED- DO NOT GO DIRECTLY (id:50886)
Royal LePage Real Estate Services Ltd.
7650 Bath Road
Mississauga, Ontario
Rare Opportunity is available for lease with Freestanding Building, Multi offices, Separate Washroom, M2 Zoning which enables Truck & Car Repair, Body Shop, Outside Storage and 53ft Truck Trailer easily accessible. Safety Inspection Certified Shop is running. Secured Yard access to Major Highways 401, 410 & 427. (id:50886)
Royal LePage Prg Real Estate
606 - 2901 Kipling Avenue
Toronto, Ontario
Spacious 2-Bedroom + Den with 2 full washrooms in a well-maintained building. Includes 1 underground parking space and 1 locker. TTC right at the door with direct bus access to Kipling and Finch subway stations. Close to schools, York University, Humber College, shopping malls, and major highways (401 & 400). Features ensuite laundry and excellent building amenities including gym, sauna, pool, park, and visitor parking. Perfect for young families, students, or investors. (id:50886)
RE/MAX Metropolis Realty
35 - 35 Resolution Drive N
Brampton, Ontario
Rare Opportunity. Step into the bubble tea industry with this established Gongcha Bubble Tea franchise in Brampton! The only one Gongcha Bubble tea in Brampton. Located in a bustling area with excellent visibility and foot traffic, this profitable store offers a ready-made business model backed by a globally renowned brand. Full equipped and staffed, the business provides a seamless opportunity for new ownership The store's modern design and customer-friendly atmosphere make it a popular destination for locals, while the growing demand for bubble tea ensures continued success. Low rent with solid base of loyal customer. Other tenants includes nails for you, Boston pizza, Walmart supercenter, A&W Canada, Pho Mi 66, Planet Fitness, Dollarama and other Medical Service. Take advantage of this rare chance to own a turnkey operation with room to grow and make your mark in the booming beverage market. **EXTRAS** Low monthly rent of $5,232.04 including TMI. Tenant responsible for hydro & gas. (id:50886)
Century 21 Atria Realty Inc.
909 - 330 Mill Street S
Brampton, Ontario
Welcome to Pinnacle III voted condo of the year 2025. A rare gem rustled above the tranquil Etobicoke creek ravine. This suite boasting 1324 sq ft of well designed space is located in one of the areas most established & desirable buildings. Features bright spacious layout with floor to ceiling windows and expansive north west views. The modern kitchen with adjoining breakfast area opens into generous living room dining room and solarium. The suite offers tow full bathrooms including 3pc ensuite, separate shower in primary bedroom, 2nd bedroom comfortable size with large closet. The solarium makes for home office, guest space or even a ding rm. In-suite laundry. Two owned parking spaces together, storage locker. 24 hr concierge plus security system. Indoor pool, men's & women's saunas. Two equipped fitness rooms. Tennis court. Billard's room and party room. Located in a peaceful residential enclave with minutes to future metro links rail & go system. Transportation at the door walk to shopping. Surrounded by walking trails and green spaces. (id:50886)
RE/MAX Realty Services Inc.
36 Rubydale Gardens
Toronto, Ontario
Garden Suit Permit Available, 33x163 feet Lot. Additional 1200 Sq Ft Garden Suit Possible. Renovators Delight. VTB Possible.This property is perfect for growing families, multi-generational households, or investors seeking rental income. Welcome to this well sought after 3+2 bedroom,home in the heart of North York, Humber Summit community. Basement Apartment W/ Separate Entrance, Kitchens and 2 Bedrooms* 6 Cars on Private Driveway* Detached Garage/ Storage. Finch West LRT at Doorstep.Prime Location with Nearby AmenitiesSituated in a family-friendly neighborhood, this home offers easy access to schools, parks, shopping, and transit. Steps from North Humber Park, West Humber Trail, and community recreation centres, it's perfect for active lifestyles. Commuters will appreciate the short drive to Hwy 400, 401, and 407, plus convenient access to York University, Humber College, and LRT, TTC bus routes. Nearby shopping at Albion Mall, India Bazar (id:50886)
Homelife Superstars Real Estate Limited
537 - 395 Dundas Street W
Oakville, Ontario
Rarely offered 2 (owned) parking spots for young working families or downsize in this stunning, brand-new 2-bedroom, 2-bathroom 5th floor unit in North Oakville! Step inside this gorgeous suite with 10 foot ceilings, upgraded with Italian kitchen, quartz countertops, two bedrooms, 2 full baths, spacious balcony. But the lifestyle here goes beyond your suite, residents of this luxury condo enjoy access to resort-inspired amenities including a 24-hour concierge, modern fitness centre, yoga studio, rooftop terrace with BBQs and scenic views, a sleek party lounge, games room with billiards, and even a pet spa for your furry friend. There's secure bike storage, visitor parking, and beautifully maintained common areas that feel more like a boutique hotel than a condo. Perfectly situated in a vibrant, family-friendly neighbourhood, excellent schools. Only 10 minutes from the beautiful Oakville lakefront. Just steps from Fortinos, Starbucks, top restaurants, community centres, and nature trails like 16 Mile Creek. Quick access to Highways 403 & 407 makes commuting a breeze.Whether you're a young professional, a first-time buyer, or downsizing in style, this turn-key opportunity offers the perfect blend of luxury, convenience, and vibrant Oakville living. (id:50886)
Keller Williams Empowered Realty
1206 - 25 Agnes Street
Mississauga, Ontario
Welcome to this beautiful 2+1 bedroom condo offering stunning views of downtown Mississauga. Featuring elegant parquet flooring throughout, this bright and spacious unit showcases modern finishes and an open-concept layout, freshly painted and filled with natural light. The primary bedroom includes a private 4-piece ensuite, and the unit is equipped with ensuite laundry and one parking space, along with generous storage. Ideally located close to the QEW and Highway 403, GO Transit, and express bus service to downtown Toronto, a beautiful lake view, this condo is perfect for commuters. You'll also be just minutes from Square One Shopping Centre, top-rated schools, parks, Trillium Hospital, and a variety of restaurants bringing both convenience and lifestyle to your doorstep. (id:50886)
Upstate Realty Inc.
Garden Suite - 247 Alderbrae Avenue
Toronto, Ontario
Brand New Never Lived, Garden Suite Studio, Approximately 255 Sq Feet Located in prime Alderwood Area, All Paved, 3Pc Washroom, Kitchen, 12" Stove, Small Fridge, Microwave, Laundry, Vinyl Floor, Heating and Cooling, Separate Heat Pump. Walking Distance to the Public Transportation, School and Parking. Thanks For Showing. (id:50886)
Intercity Realty Inc.
214 - 230 Lakeshore Road E
Mississauga, Ontario
Approx. 150 sq. ft. office space featuring a private office with a glass door, interior window, and a large exterior window facing the street. Includes a small sitting area for clients and access to a welcoming common area, ideal for reception or a waiting space. Tenants also have use of a shared washroom, with high-speed internet available for $40/month. Perfect for professional use in a bright and functional setting. (id:50886)
Exp Realty
12031 The Gore Road
Caledon, Ontario
Absolute Show Stopper!! Located on 3/4 Of an Acre on The Caledon/Brampton Border. New Custom House With 6 Bedrooms + Den, 6 Washrooms, 4 Car Garage With Ample Driveway Room For Parking. This Newly Made Home Boasts a Stone Face With With Approximately 7,000 SqFt Above Grade, Along With An Unfinished Basement With Unlimited Design Potential. The Spacious Living and Family Rooms Open Up With 20Ft Ceilings. The Tastefully Upgraded Luxury Kitchen Contains top Of The Line Appliances, Such as The Sub Zero 2 Fridge, And The Wolf 2 Stove and Hood Fan Set. This Kitchen Is Accompanied With A Separate Spice Kitchen and Walk In Servery. (id:50886)
Homelife Superstars Real Estate Limited
16 Cloncurry Street E
Brampton, Ontario
Welcome to this stunning and spacious 5-bedroom home located in a prestigious, family friendly neighborhood. Featuring a grand double door Entry, this home boasts elegant 2x4 tiles in the Kitchen, powder room and Entry hallway. Gleaming Hardwood house adding warmth and sophistication extend sophistication. The Main floor Includes a dedicated study with custom office cabinets perfect for working from home as well as cozy family room with built In Storage cabinets. The Chefs kitchen offers a functional layout and flows seamlessly into the backyard. Where you'll find a beautiful pergola on a concrete patio- ideal for relaxing Entertaining. The fully finished legal basement with separate entrance provides excellent income potential. Upgrades also include pot lights and poured concrete leading to basement entrance. Upstairs every bedroom from has access to ensuite bathroom. Located directly across from Kids Park, close to school and major Highways. A perfect family home with luxury Finishes. Don't miss this one. (id:50886)
Homelife Silvercity Realty Inc.

