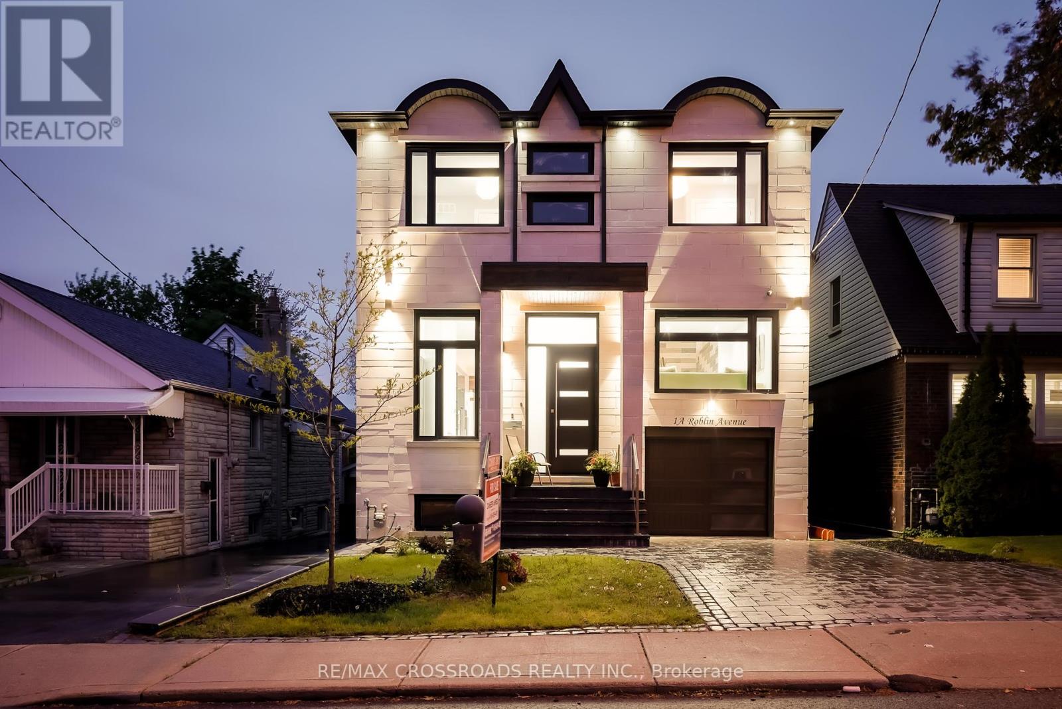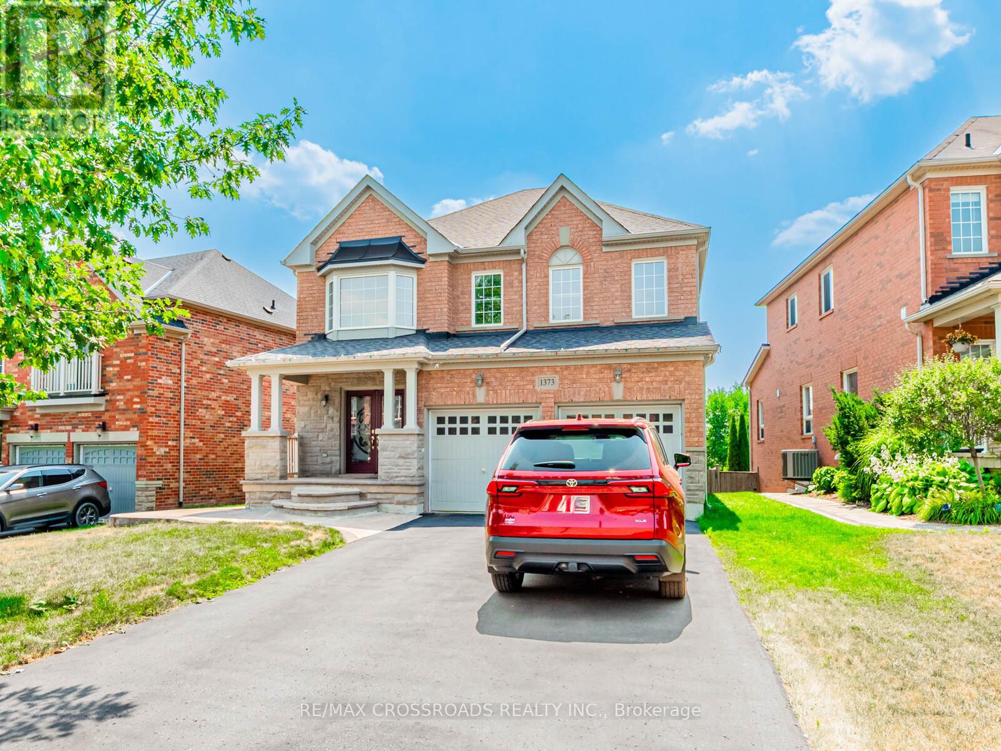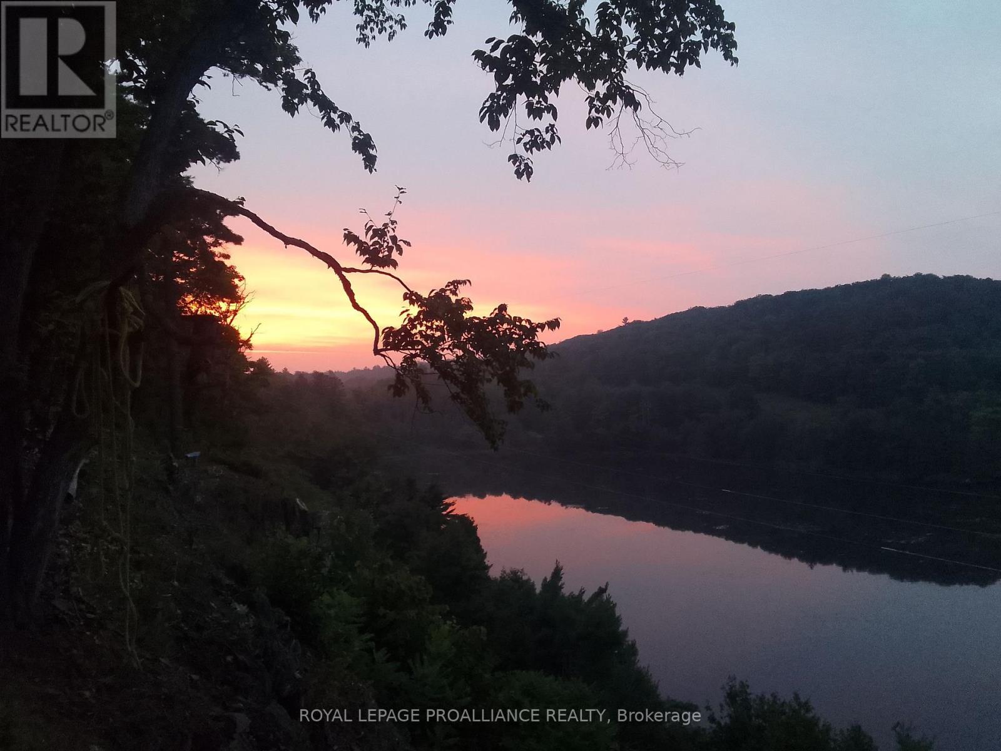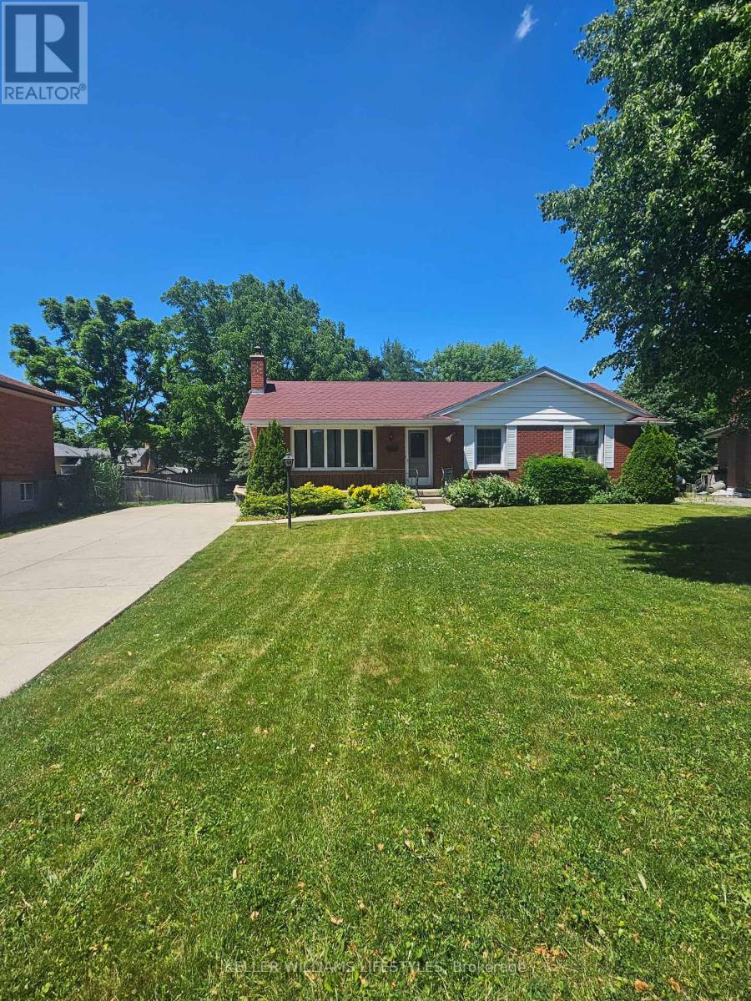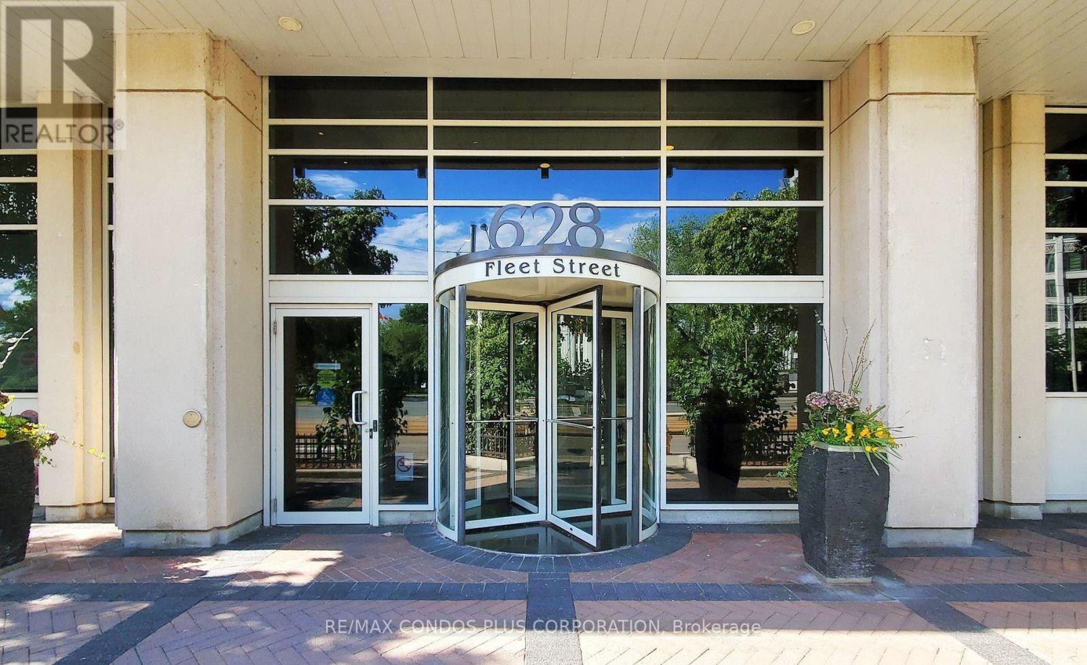312 - 9245 Jane Street
Vaughan, Ontario
Spacious approx. 744 sq ft unit featuring 9 ft ceilings and a unique semi-like layout with no adjacent neighbors (beside stairwell). Upgraded throughout with a large primary bedroom, walk-in closet, 2 full bathrooms, and a versatile den. Modern kitchen boasts granite countertops, oversized walk-in pantry, and stainless steel appliances. Enjoy laminate floors throughout, ensuite alarm system, and thoughtful finishes. Bellaria is known for its award-winning architecture and resort-style amenities: 24/7 concierge, gym, party room, wine cellar, games & movie rooms, and 20 acres of private green walking trails. Prime location within walking distance to shops, Vaughan Mills, restaurants, parks, schools, public transit, and major highways. ***No Pets & Non Smokers Please*** (id:50886)
Royal LePage Your Community Realty
1a Roblin Avenue
Toronto, Ontario
Experience luxury living in this spectacular custom-built modern home, perfectly situated on a premium lot. Offering over 2,600 sq ft of beautifully designed living space across two levels, this residence combines modern elegance with everyday comfort and functionality. The Main floor features a spacious open-concept living and dining area, ideal for entertaining, with soaring ceilings that enhance the sense of light and space. A cozy family room with a beautiful fireplace flows into a show-stopping kitchen designed for both style and performance. This chef-inspired kitchen features a large central island, sleek quartz countertops, high-end JennAir appliances, and a custom back splash with an integrated pot-filler faucet above the stove perfect for professional-level cooking. Designer lighting and oversized windows bathe the space in natural light, enhancing its modern appeal. The gorgeous primary suite offers a luxurious ensuite bathroom and access to a private balcony perfect for relaxing. The second bedroom also features its own private three-piece ensuite, providing both comfort and convenience. Two additional generously sized bedrooms share a beautifully finished bathroom, making this home ideal for families or guests. Walk-in Basement Featuring one kitchen, one room and a three pc washroom. Large open area, ideal for a recreation room, gym, or home theatre. Private fully fenced large backyard with a storage shed. One car garage with stone finished driveway. Solid Home 12' Black Brick/Stone home Must see (id:50886)
RE/MAX Crossroads Realty Inc.
1373 Wallig Avenue
Oshawa, Ontario
Welcome to this bright and modern basement apartment In North Oshawa! This 1-bedroom, 1-bathroom suite features a spacious, open-concept layout Including kitchen, living area. Great opportunity to lease a basement with an open concept floor plan and a walk-up that overlooks a professionally landscaped backyard. Ideal Location With Shopping Grocery, Entertainment. Landlord To Meet Tenant Before Possession. (id:50886)
RE/MAX Crossroads Realty Inc.
Upper - 202 Simcoe Street N
Oshawa, Ontario
Beautifully Renovated Upper Floor Space With Elevator Access In Building. With Divisible Options Starting From 8,000 SF, The Space Caters To A Diverse Range Of Business Needs(Ie. Mommy/Child play groups, Adult Classes, Exercise or Yoga). With Secure, Keypad Entrance. Space Is Divided Into 5 Large Classrooms And 2 Smaller Offices With Wall To Wall Windows. Can Be Leased All Together Or Separately. Washrooms On Same Floor. Plenty Of Surface Parking Available. Evening And Weekend Access Is Available. This Space Is Move-In Condition. Sublet Until August 30, 2027 But Longer Term Lease Can Be Negotiated. Free Locked Storage In The Basement Is Available, If Needed. Utilities Included. No Day Care or Montessori Allowed. (id:50886)
Century 21 Leading Edge Realty Inc.
312 - 199 Front Street
Belleville, Ontario
Heres that luxury downtown vibe you've been looking for. This large two-bedroom, two-bath unit shouts, I've arrived!! The owner took the developer's original three-bedroom design and did some magic by eliminating a bedroom and gaining a dining area. This created a spectacular, bright, open-design urban loft. The upgraded finishes augment the upscale feel: quality flooring, quartz countertops and high-end appliances. The large primary bedroom has lots of closet space and an ensuite bath. This home's standout feature is a massive, exclusive-use terrace overlooking downtown Belleville. Deeded parking and locker close to the elevators in the underground parking. Downtown Belleville awaits you with its restaurants, shops and waterfront trails! (id:50886)
Royal LePage Proalliance Realty
2556a Road 506 Road
North Frontenac, Ontario
When its all about the view this property has that and then some. Conveniently located off of a municipal road this property rests on a ridge that offers panoramic views to several lakes. Sit back and take it all in from a variety of vantage points throughout the property. The waterfront along Georgia Lake is primarily natural with a swimming area and a dock tucked in within the shoreline. Georgia Lake offers a gateway from Marble Lake to Kashwakamak and excellent recreational opportunities as it forms part of the Mississippi Paddle Route. Enjoy quiet fishing, swimming and the gentle sounds of the rapids from this property or seek additional boating opportunities on the nearby lakes. Well thought out trails will lead you from the top level to the waterfront area and are spread out along the frontage. This lot is currently off grid but provides privy for sanitation and generator system for the trailer that is included with this property. A small shed that is insulated and primarily finished offers storage and potential accommodations. Additional inclusions make ownership virtually turnkey and also include a small boat and electric motor to get you right out on the water. This property is well suited for those seeking privacy and tranquility. It is also an excellent option for those seeking seasonal waterfront and content to use the property as the current owner enjoys. Welcome to the Land O Lakes and all that it has to offer. Close to most amenities and services - you will never tire of the area lakes, trails, and outdoor adventures right from your own doorstep. (id:50886)
Royal LePage Proalliance Realty
1601 - 160 Vanderhoof Avenue
Toronto, Ontario
Wow, Unobstructed Views From This 16th Floor One Bedroom Plus Den Suite In Desirable/Sought After Leaside Area. Parking, Locker And Super Amenities Included, Tenants pays base rent plus hydro/water. Suite Boasts High Ceilings, Laminate Flooring, Floor To Ceiling Windows And Did I Mention The View! Eglinton Crosstown (Lrt) Almost Ready, Ttc, Parks, Trails, Close To Dvp, Schools, Shops, Smart Centres, Shops at Don Mills close by and More.. (id:50886)
RE/MAX Prime Properties - Unique Group
505 - 5 Hanna Avenue
Toronto, Ontario
A true architectural statement in the heart of Liberty Village. This two-storey loft stuns with soaring 17-ft ceilings, dramatic floor-to-ceiling windows, and a sun-drenched south-facing balcony offering sweeping views of Lake Ontario, the city skyline, and unforgettable sunsets. The main level features newly finished flooring, a sleek designer kitchen with granite counters and integrated appliances, and a chic powder room for guests. Upstairs, the airy primary suite overlooks the living space below and includes a spa-like 4-piece ensuite. Steps from the lake, parks, boutiques, and curated dining this is effortless urban elegance. (id:50886)
Sutton Group - Summit Realty Inc.
Main Floor - 168 Park Home Avenue
Toronto, Ontario
A renovated 2-bedroom suite on the main floor of a bungalow house, situated in the heart of the highly coveted Willowdale neighbourhood. The suite (house) is located right at the intersection of Senlac Rd and Park Home Ave, a 10 min walk to the North York Centre subway station, and within minutes from local restaurants, cafes, shops, banks, grocery stores, and other amenities. The suite offers 2 cozy bedrooms, 1 fully renovated / modern bathroom, a beautiful kitchen with an open dining area, and a relaxing living room space. The kitchen is fully equipped with all the essentials (stove, oven, refrigerator, microwave, coffee machines, and a toaster). The bedrooms have comfortable beds, and the living room comes with a 43 inch TV, a sofa, and chairs. The area has some of the best ranked schools in the province that are accessible by walking or via a school system transit. Tenants will have access to very large and spacious backyard and a patio which can be used to entertain guests. All utilities are included in the lease (water, heat, electricity, and internet)! The basement is NOT included and is currently occupied. A laundry closet (washer/dryer) is built in. Shared parking is included, with 1 space allocated to the tenants, and may require coordination with the basement unit tenants. (id:50886)
Sutton Group-Admiral Realty Inc.
48 Honeysuckle Crescent
London East, Ontario
Welcome to this solid 3 bedroom bungalow, located on a quiet, family-friendly street, steps to Hilcrest PS and Montcalm SS. Whether you're a first time buyer, savvy investor or a growing family, this home offers great value. Enjoy lounging in the sun-filled living room, watching the kids play in the finished basement space and sip your morning coffee on the large, covered front porch. You'll also love the long, private driveway and generous backyard. Bright, cute and full of potential, this home is ready for its next chapter. (id:50886)
Keller Williams Lifestyles
A - 208 Dovercourt Road
Toronto, Ontario
Stunning And Immaculate Two-Bedroom Unit. This Updated Enormous Unit Is Located On The Main Floor Of A Prestigious Victorian Home On The Most Desired Part Of Dovercourt In The Heart Of Little Portugal. Each Room Has Its Own Wall Fan Coil With Remote Control. Only Steps Away From Public Transit, Parks, Shopping, Amazing Restaurants And Entertainment. This Is The One You Have Been Waiting For. Vacant, Ready To Move In! One parking spot available for rent at $200 per month. (id:50886)
RE/MAX Hallmark Shaheen & Company
1714 - 628 Fleet Street
Toronto, Ontario
West Harbour City Condominium, Luxurious split 2 bed room plus dinning room, 2 full bath, Granite counter top. Laminated Floor, Panoramic South West Lake view. Stainless Steel Appliances, Approx 1016 sq. ft (id:50886)
RE/MAX Condos Plus Corporation


