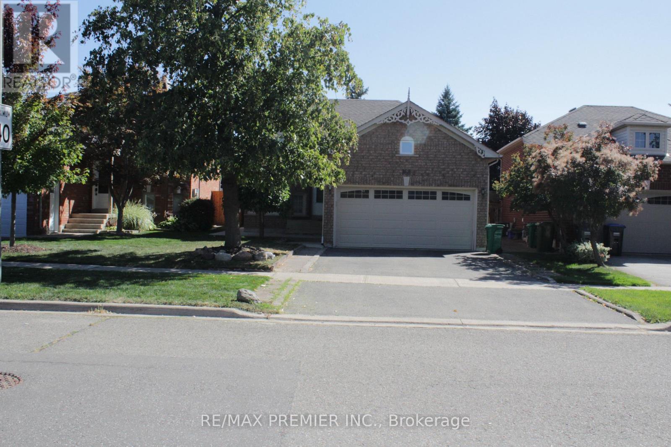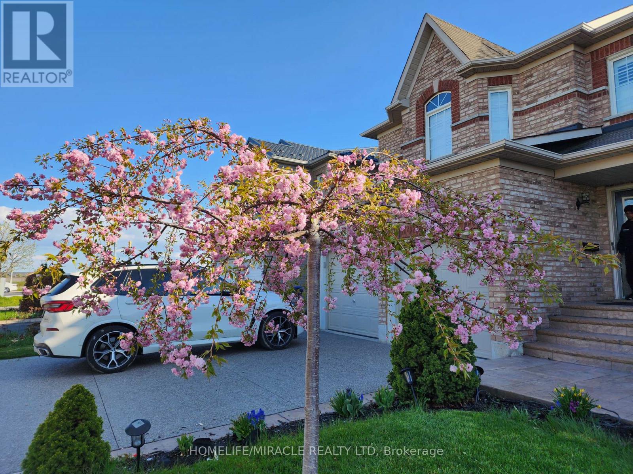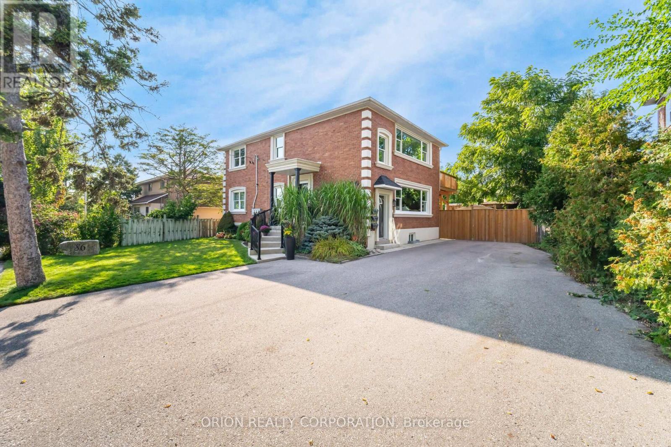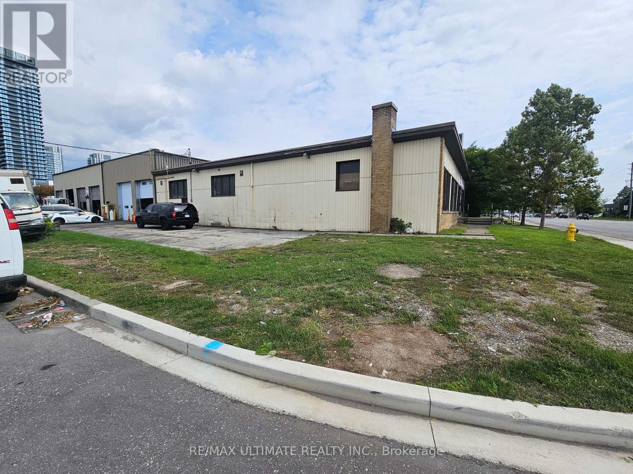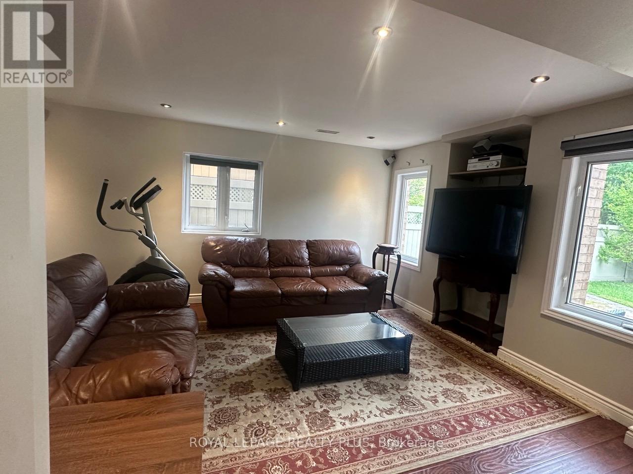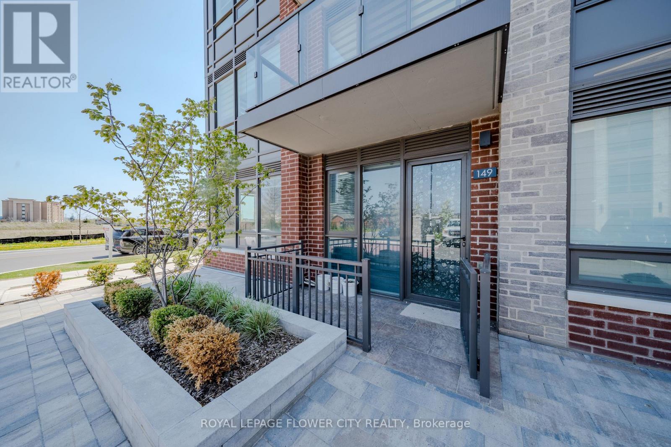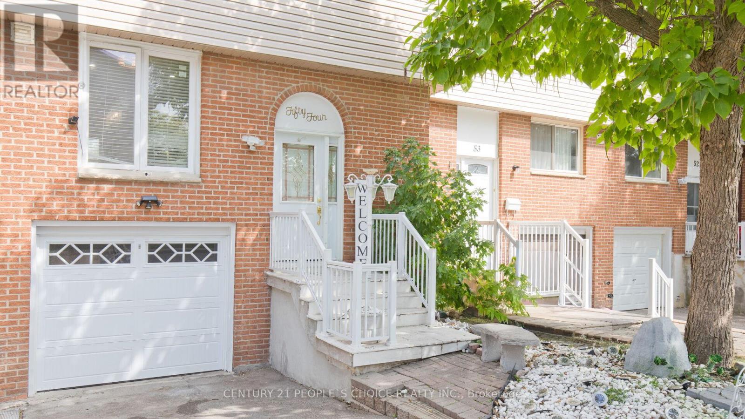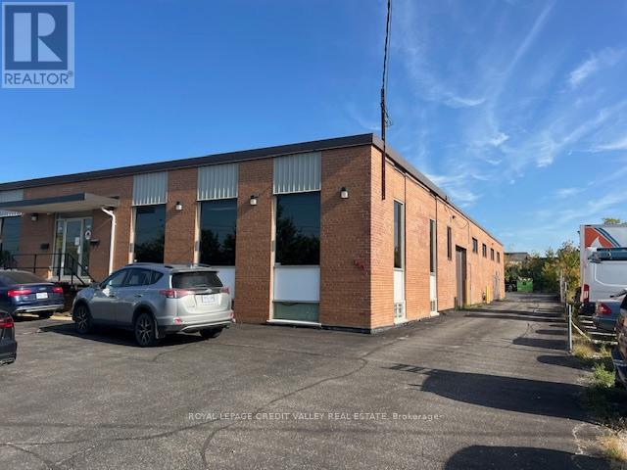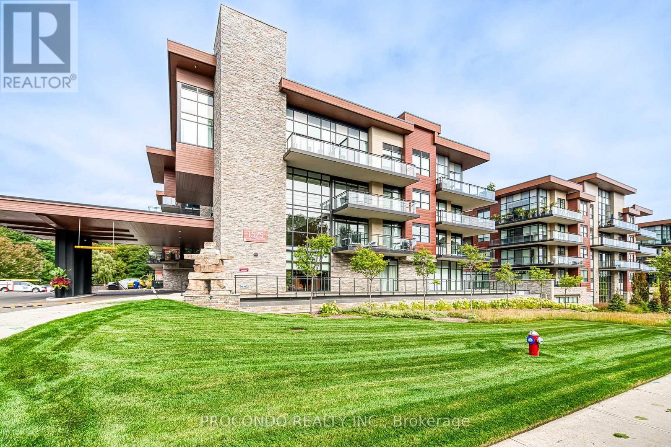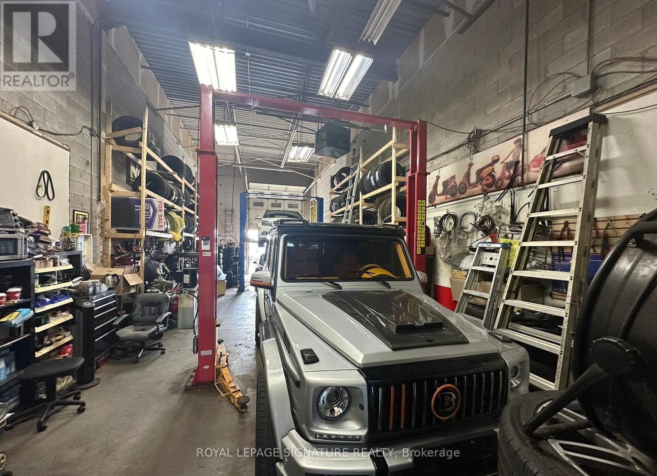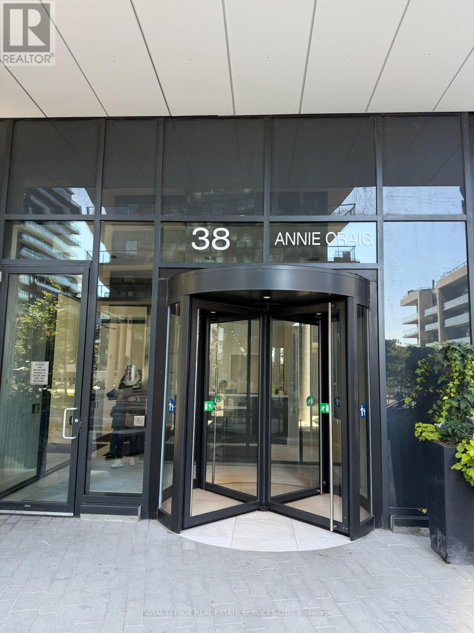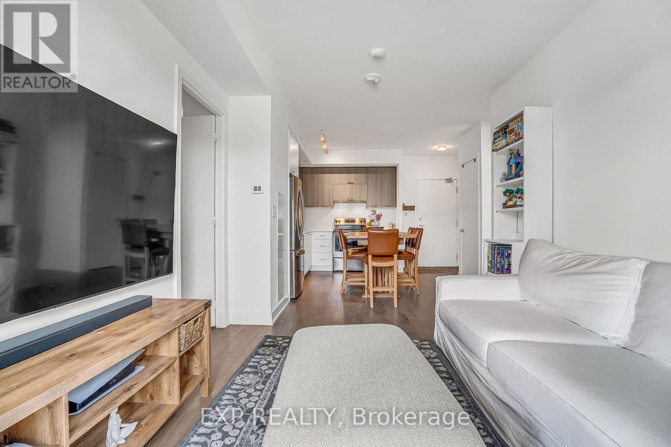164 Royal Valley Drive
Caledon, Ontario
Discover this stunning, spacious, and bright detached bungalow in the sought-after Caledon Valley Wood community! Perfect for families or investors, this home features a potential in-law suite or income-generating basement apartment with a separate rear entrance and large basement windows. Enjoy a generous eat-in kitchen, double car garage, and an open-concept layout ideal for modern living. Conveniently located near Highway 410 and Hurontario Intersection, libraries, parks, recreation centers, schools, shopping plazas, and more. Don't miss out, schedule a viewing today, as this gem won't last long. (id:50886)
RE/MAX Premier Inc.
89 Pertosa Drive
Brampton, Ontario
Beautiful, Immaculate, Fully Furnished well maintained Spacious 4-bedroom, 3 washroom house (Main Floor only) close to Go station, school, mall, park offers a Luxury living. Exceptional location @ Brampton west close to Mount pleasant Go station, Fortinos and Wallmart. Provides easy access to all amenities with restaurants, groceries etc within walking distance. (id:50886)
Homelife/miracle Realty Ltd
86 Park Street W
Mississauga, Ontario
Discover this Beautifully Renovated Owner-Occupied Triplex in the heart of Port Credit. Enjoy an unbeatable location just steps from shops, restaurants, and the Lake. Each Unit has been meticulously updated and cared for, reflecting pride and ownership throughout. This property offers a remarkable opportunity for multi-generational living, with two units offering 3 Bedrooms and spacious layouts ideal for families seeking proximity and privacy. Alternatively investors will appreciate the potential for over $10,000 monthly income. Vacant possession is offered enabling full flexibility for the new owner. The entire Home has been renovated and upgraded from Top to Bottom including New Kitchens with Integrated Appliances, New Bathrooms, New Flooring, Pot Lights Throughout, RO System, window Coverings, Upgraded Electrical, New Elf's, New A/C, Owned HWT's, Concrete, Fencing, Sprinker System and New Duct System. (id:50886)
Orion Realty Corporation
314 Evans Avenue
Toronto, Ontario
Rare availability of approximately 6000 sq ft freestanding industrial with office space at QEW/Gardiner and Kipling. Excellent Evans Ave and Arnold St corner frontage with parking. Easy QEW/Gardiner access. 600 Volt 200 Amp electrical service. E 1.0 Zoning allows for many uses. Trades, Warehousing, Manufacturing, Distribution etc... Clean Automotive use possible pending landlord's approval. 2 drive-in doors 14'H x 12'W. The industrial ceiling varies roughly 50% 22 feet and 14 feet clear height. Convenient office space with 3 washrooms. Well lit. Clean epoxy floors. Ready for your business. (id:50886)
RE/MAX Ultimate Realty Inc.
Bsmt - 2416 Hilda Drive
Oakville, Ontario
Welcome to this inviting lower-level, bachelor apartment in the heart of Oakville's Joshua Creek neighbourhood. This well-kept unit features an open-concept living and dining area, a kitchen, a walk-out entrance to the backyard and a side entrance for convenience and privacy. Private laundry facilities are located in the basement. Utilities are shared with the main floor tenant (percentage split to be determined based on the number of people).Available immediately, this apartment offers an ideal blend of comfort, value, and location. Just minutes from schools, parks, Oakville Trafalgar Memorial Hospital, and public transit-everything you need is close at hand. It can be furnished for an extra $100/month for a total of $1,999/month. Including a bed, couches, standing desk, small tables, bed, gym equipment, chairs. (id:50886)
Royal LePage Realty Plus
149 - 65 Attmar Drive
Brampton, Ontario
Beautiful corner unit on ground floor with clear view. Boutique condo development in Bram East by Royal Pine. 1297 sq ft as per builder floor plan. Open concept living/dining area with full size kitchen. Excellent location close to all major amenities. Laminate flooring throughout with 9' ceiling height. Stainless Steel appliances in kitchen with quartz counters. Unit comes with 2 (Tandem) parking spaces and 1 storage locker. Master bedroom with walk in closet and ensuite bath. Bright unit with big windows. (id:50886)
Royal LePage Flower City Realty
54 - 3525 Brandon Gate
Mississauga, Ontario
***** Welcome to this Beautifully Renovated Townhouse in Mississauga!***** This stunning home offers a perfect blend of modern upgrades, functionality, and convenience.Step into the elevated, bright foyer that leads to a spacious modern kitchen featuring ceramic floors, quartz countertops, stainless steel appliances, and large windows that flood the space with natural light. The open-concept living and dining area boasts pot lights and a walkout to a generous balcony, ideal for entertaining or relaxing.Upgraded staircase leads to 4 bedrooms, all finished , ample closet space, and oversized windows. A fully renovated bathroom conveniently serves the primary and secondary bedrooms.The large walkout basement with a separate entrance includes a recreation room, full bathroom, laundry, and a second kitchen perfect for extended families, rental income potential, or for those with special needs requiring easy accessibility.The fully fenced backyard with interlocking stone provides low-maintenance outdoor living with no neighbors behind. Parking is available in the garage and on the private driveway.Condo fees include water, cable, and more, ensuring lower utility costs and peace of mind.Conveniently located close to all amenities: grocery stores, Westwood Mall, Walmart, schools, public transit, major highways, and Pearson Airport. ***** Don't miss this opportunity view today and make it yours!***** (id:50886)
Century 21 People's Choice Realty Inc.
149 Milvan Drive
Toronto, Ontario
Fully leased two-unit industrial facility in North York on Milvan Drive between Steeles Avenue and Islington Avenue. Available for the first time in over 60 years. Very well maintained building consisting of 2 units each with multiple drive-in shipping doors. Flexible E1 zoning allows for many different business operations from warehousing and manufacturing to automotive uses. The building has 4 total drive-in doors with 2 doors measuring 10 feet by 10 feet and two doors measuring 10 feet by 12 feet. Large, fenced and paved rear yard offering the possibility of open storage. There are windows throughout the building including all office areas and warehouse areas. The property is 100% leased with leases expiring at the end of 2026 with vacant possession possible thereafter. Excellent opportunity for a future owner occupier with holding income. Both tenants would like to stay, but leases do expire at the end of 2026.The building has functional office layouts spread over two floors, but is in need of some cosmetic updating. Each half of the building has approximately 2,000 sq. ft. of office space with approximately 3,150 sq. ft. of warehouse/manufacturing space for each unit. (id:50886)
Royal LePage Credit Valley Real Estate
350 - 1575 Lakeshore Road W
Mississauga, Ontario
One of the biggest floorplan in the building in the Craftsman with its exclusivity & high-end finishes. Luxurious Upgrades, 9 Ft Ceilings Throughout, Engineered Hardwood Floors, Quartz Counters In Kitchen & Washrooms, Oversized Windows And More. Enjoy The Stunning Southern Views And Fall In Love With Its 235 Sqft Balcony. Practical living room layout with space for a large sectional sofa & more. The nearly 1,300 sq ft interior gives you the space of feeling like living in a townhouse but enjoying the convenience of living in a condo at the same time. The split-bedroom layout ensures privacy, with a spacious second bedroom and full bath on one side, and a primary retreat on the other. The den provides extra utility space, large enough for a 3rd bedroom or office. This suite is 10 steps away from the elevator, providing quick & convenient exits & entries. Plus additional storage is located steps from the front door as the locker is just down the hallway & the 2 side-by-side premium parking spots. Close Proximity To Lake Ontario, Public Transit And Go. Stunning Amenities! (id:50886)
Procondo Realty Inc.
16 - 1270 Finch Avenue W
Toronto, Ontario
Bienvenido to a Mechanic Shop for Sale, Lots of Storage, Has an Office with 10 Seats, This Turn Key Business Located in a Busy Plaza At the Intersection of Keele & Finch in Toronto With Lots of Parking Spot for Customers and Owner, Low Rent, It has all the equipments for running a professional Mechanic Shop. (id:50886)
Royal LePage Signature Realty
2703 - 38 Annie Craig Drive
Toronto, Ontario
Never Lived In! Welcome To This Brand New And Spacious 1+ Den Suite At Waters Edge, Ideally Situated Along Torontos Vibrant Waterfront. Bathed In Natural Light, This South-East Facing Residence Captures Breathtaking Panoramic Views Of Lake Ontario, The CN Tower, And The Downtown Skyline. Boasting One Of The Buildings Largest 1+Den Layouts (628 Sq.Ft.), The Thoughtful Floor Plan Offers A Versatile Den Perfect As A Home Office Or Nursery Along With A Stylish Jack & Jill Washroom Providing Access From Both The Den And Primary Bedroom. Expansive Floor-To-Ceiling Windows Frame The Lakefront Scenery, While A Walk-Out To The Private Balcony Creates The Perfect Spot To Soak In The Sunshine And Views All Day Long. The Modern Kitchen Showcases Sleek Finishes And Stainless Steel Appliances, Seamlessly Blending Style With Functionality. Just Steps To Waterfront Trails, TTC, Cozy Cafés, Restaurants, Grocery Stores, Banks, And Boutique Shops. Quick Access To Downtown Toronto, Mimico GO, Major Highways (Gardiner, QEW, Hwy 427), Pearson Airport, And Popular Shopping Destinations. Amenities To Be Completed By Builder. (id:50886)
Royal LePage Real Estate Services Ltd.
207 - 180 Veterans Drive
Brampton, Ontario
Imagine this: you've worked hard, saved, and now you're ready for a place to finally call your own. Step into your bright, 5-year-new, 2-bedroom, 2-bath condo, offering 9ft ceilings and modern finishes, it just feels right. Every detail speaks of freedom: your own parking spot, waiting after a long day, a locker to keep life clutter-free, and a modern, move-in-ready home designed for comfort. . But it doesn't stop at your front door, here, condo living means enjoying a stylish lobby, a party room to host gatherings, and amenities that make life feel effortless. This is not just about buying a condo, it's about buying into convenience, community, and the peace of mind of knowing your future is secure. Because one day you'll look back and smile knowing that instead of renting, you chose to invest in yourself. And it started here. (id:50886)
Exp Realty

