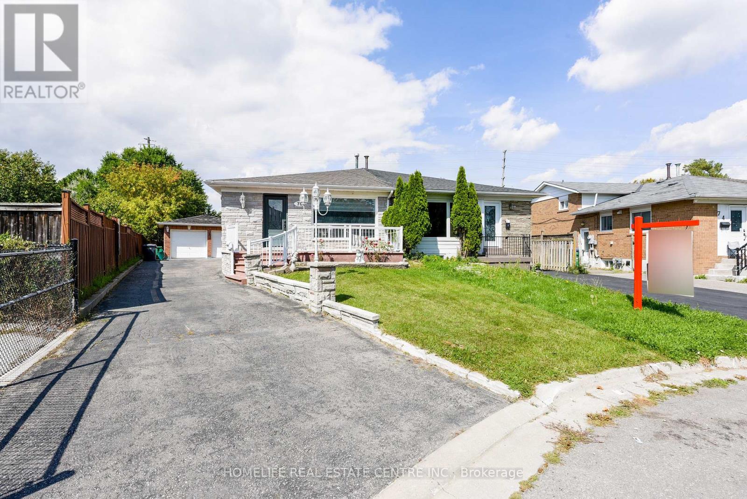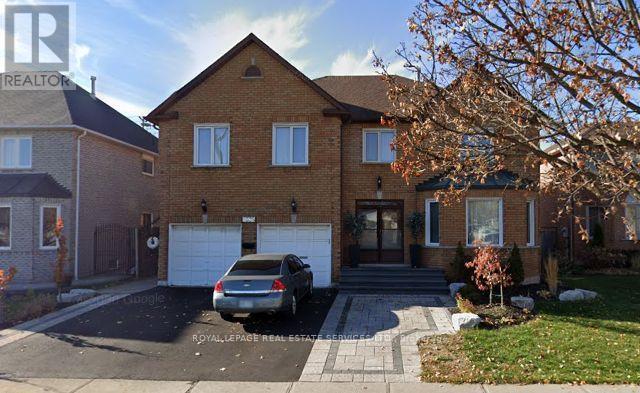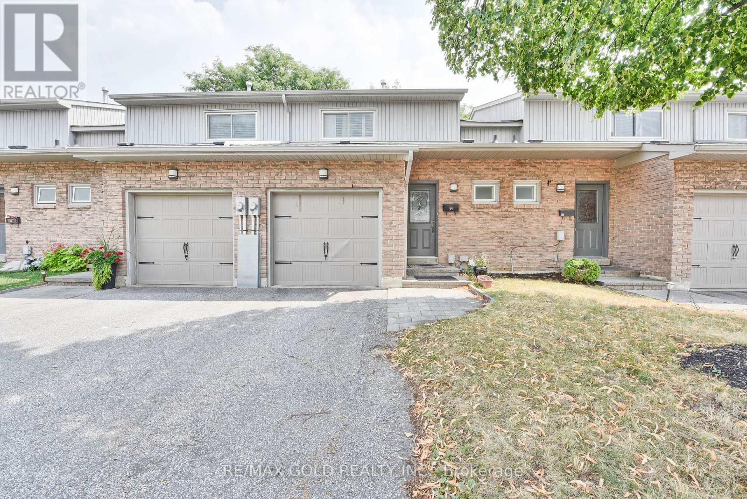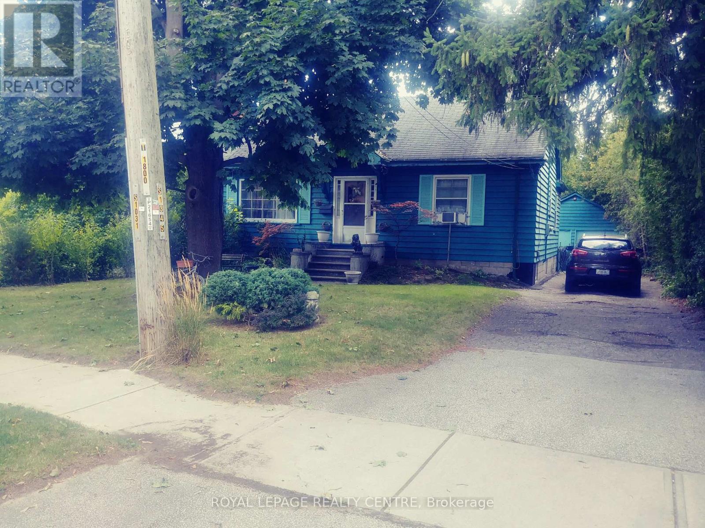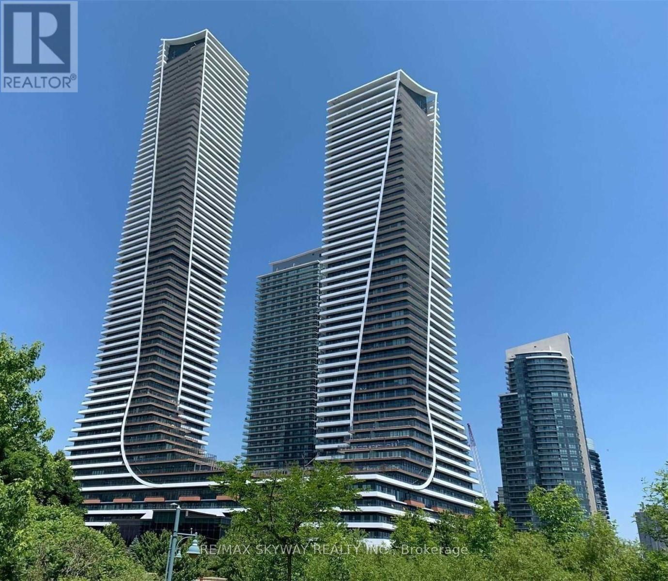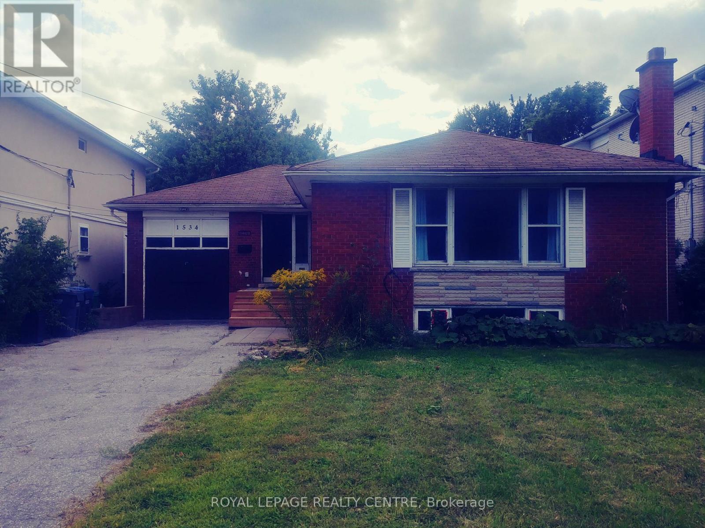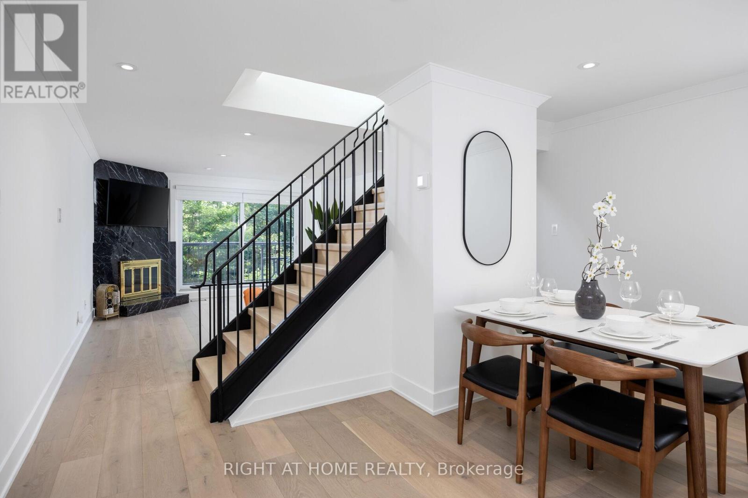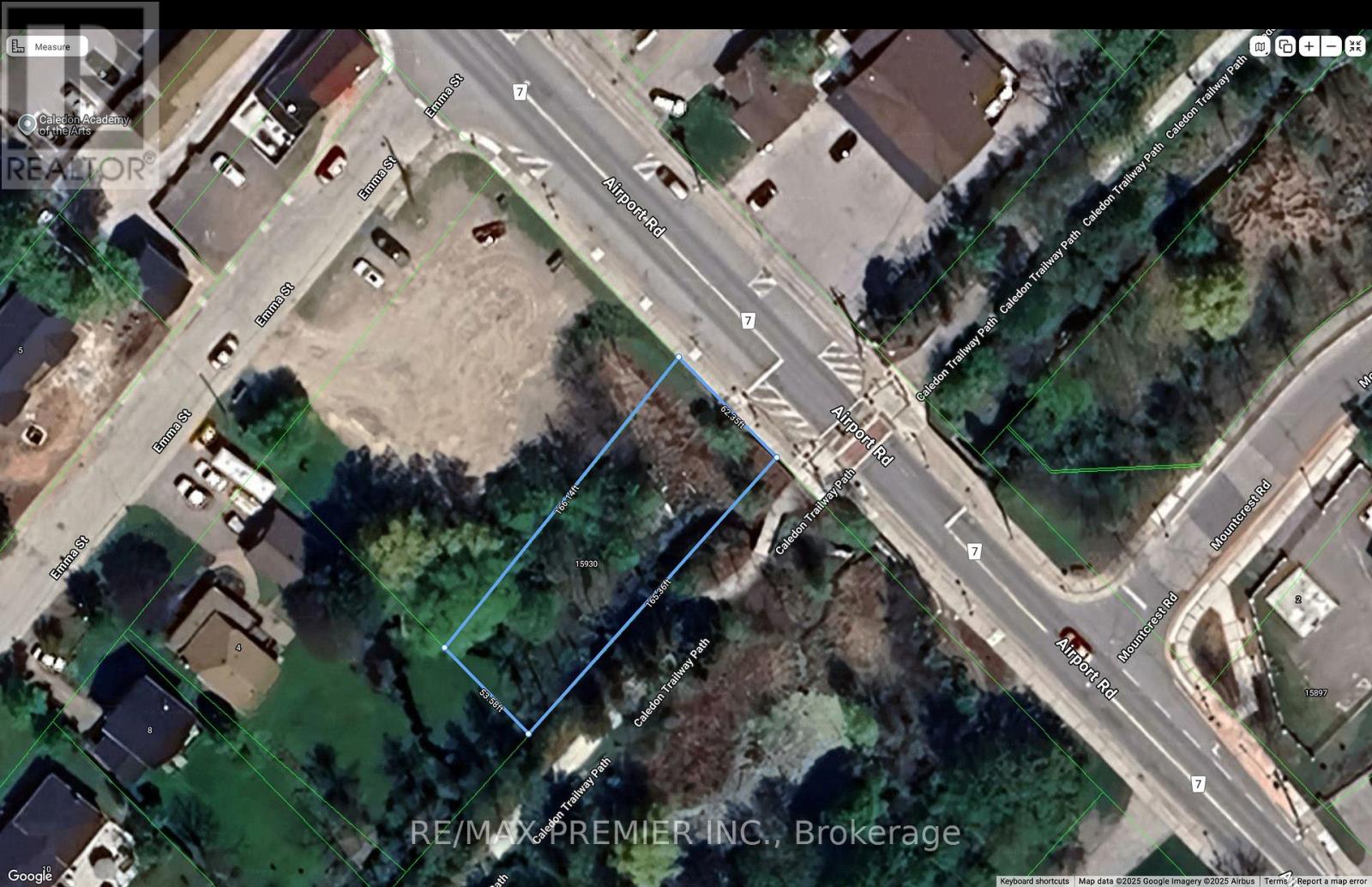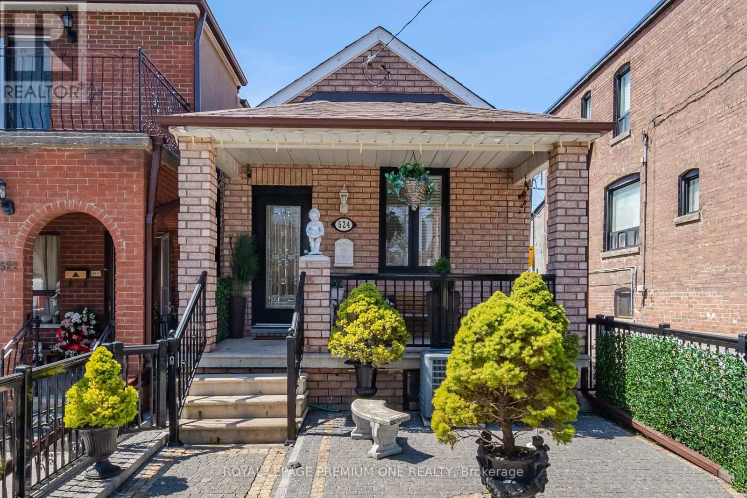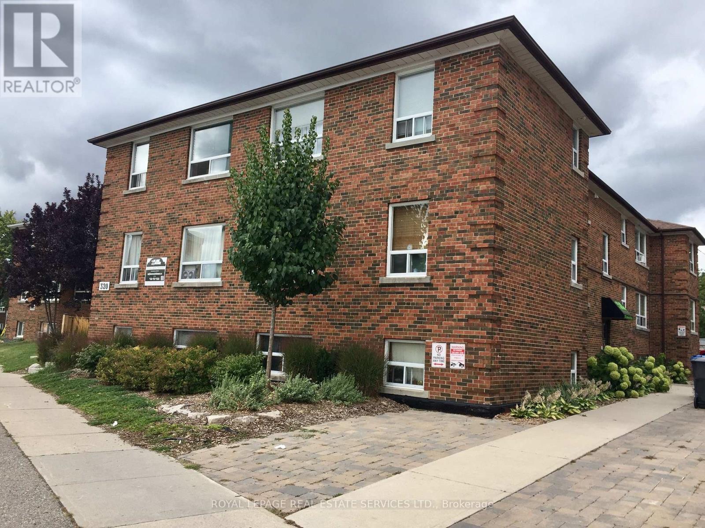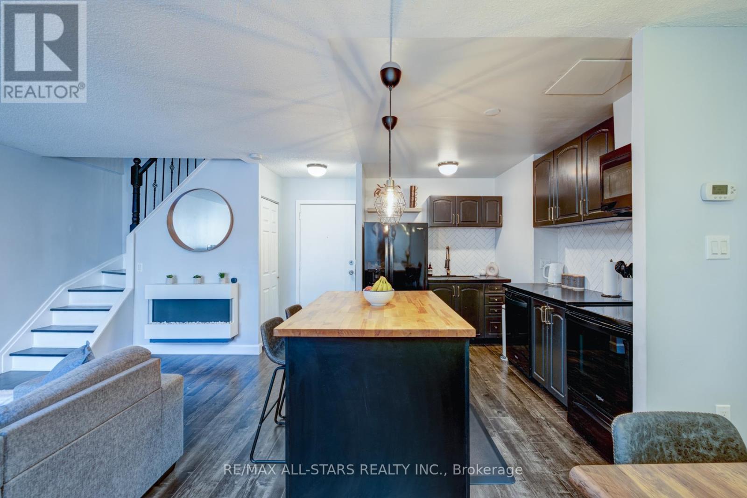78 Northwood Drive
Brampton, Ontario
Spacious 2400 Sq/ft, 3+2 Bedroom Semi-Detached Bungalow on a Corner Lot! This charming home features 2 bathrooms and a separate entrance to the finished lower level ideal for extended family or rental potential. Situated on a large pie-shaped lot with a huge backyard filled with fruit trees, plus a detached double garage and ample parking space. A fantastic opportunity for first-time buyers or investors don't miss out! (id:50886)
Homelife Real Estate Centre Inc.
Bsmt - 5538 Turney Drive
Mississauga, Ontario
This spacious 2-bedroom apartment in the heart of Streetsville sounds like a fantastic place to live! With its large bedrooms, open-concept living/kitchen area, and convenient location, it offers both comfort and accessibility. The proximity to shops, restaurants, pubs, parks, and great schools makes it ideal for anyone who enjoys being close to amenities. Plus, being within walking distance of the Streetsville Go Station and having easy access to highways 401 and 403 adds extra convenience for commuters. The inclusion of utilities and ensuite laundry are great added bonuses! (id:50886)
Royal LePage Real Estate Services Ltd.
64 - 399 Vodden Street E
Brampton, Ontario
Fabulous 3Bdrm Th with 3 Bath, Finished Basement W/Kitchen, Bed and Full Bath In Quiet Family Neighborhood. Good Size Backyard. Feat Mature Landscaping, Parks & Trails, Home Boasts Open Concept Layout W/Plantation Shutters On First Flr & W/Out To B/Yard. Includes Engineered H/Wood Flooring, White Cabinets, S/S Appliances. Bsmt. Professionally Finished; Open Concept Fam./Entertainment Area W/ 3Pc Bath,. Close To Schools, Churches, Grocery Stores., Hwy 10, Hwy407 & 401. (id:50886)
RE/MAX Gold Realty Inc.
1544 Cawthra Court
Mississauga, Ontario
2 Bedroom Bungalow, With 3rd Bedroom In Basement. Beautiful Backyard With Gazebo And Pond. Mature Cherry Tree. Property In Court Location 2nd House From The End Of Cul De Sac. Close To Highways, Public Transit, Schools, Community Centre, Shopping, Restaurants, Parks, Hospitals. Large Deep Lot. (id:50886)
Royal LePage Realty Centre
4511 - 30 Shore Breeze Drive
Toronto, Ontario
Bright and have flawless finishes ,Spacious one bed room + den is available for sale & currently occupied with tenant .& good opportunity for investor if some want to buy , it will work also. . With smooth, 9-foot ceilings and full-sized appliances. GOOD FOR who likes sunset views and long walks along the lake. with car parking spot & 2 lockers .A waterfront dream in Mimico. Two floors of world class amenities: pool/gym/terrace/party room/guest suites/car wash, steps to lake. Eats. Groceries. LCBO. Moments to go train. Highway. Downtown. (id:50886)
RE/MAX Skyway Realty Inc.
1534 Cawthra Road
Mississauga, Ontario
!!! Legal 2 Bedroom Basement Apartment !!! This 3 Bedroom Solid Brick Bungalow Includes A Legal 2 Bedroom Basement Apartment With Separate Entrance And A Deep Large Lot With An Abundant Amount Of Parking. Close To Hwys, Public Transit, Schools, Community Centre, Shopping, Restaurants, Parks. Large Deep Lot. Backyard Has Large Shed, Patio And Brick Fireplace. Property Needs Some Repairs. Great Potential For The Right Buyer. (id:50886)
Royal LePage Realty Centre
1538 Cawthra Court
Mississauga, Ontario
2 Storey Brick House With Year-Round Indoor Swimming Pool! Can Swim In Winter. 4 Bedrooms On Second Floor Plus Main Floor Den Which Is Currently Being Used As A Office And A 5th Bedroom. Large 3 Bedroom Basement Apartment With Separate Entrance. Huge Open Concept Living Room With 17 Foot Ceiling! Large Deep Lot With Backyard Patio. Property In Court Location At End Of Cul De Sac. Close To Highways, Public Transit, Schools, Community Centre, Shopping, Restaurants, Parks, Hospitals. Large Deep Lot. Front Yard Has An Abundant Amount Of Mature Flower Shrubs And Flower Plants. Huge Backyard With Mature Trees Including Pear, Apple And Cherry. (id:50886)
Royal LePage Realty Centre
11 - 20 Budgell Terrace
Toronto, Ontario
Rarely offered recently fully renovated home with unobstructed treed ravine views. Terrace balcony & walk-out to backyard oasis ravine! Must see attention to details and quality which includes high quality Italian and German finishes throughout! Spa-like baths w/natural sunlight, heated floors & high grade porcelain slabs from Centura/CIOT, all hardware and shower items from Italy and German, Duravit Toilets, Sinks and cabinets. Solid Oak stairs & flooring. Fireplace w/ large custom stone slabs. Bedrooms feature designer lighting & custom closets. Chef's Kitchen w/upgraded high quality porcelain slabs & millwork. Washer / Dryer - new (high end Maytag).New HVAC / Furnace High Efficiency - Water Tank and AC unit, all replaced - along with additional installation of AWW 675 HEPA filter system, high grade air cleaning system in home. This is attached to HVAC system and cleans air to commercial grade, for optimal air purification. Entire house was tested and rewired, all election receptacles, plugs/switches , upgraded cover plates (no screws). All new pot-lights, rewired and modern. All fire/smoke Co2 detectors, new hard wired (no batteries). All ventilation systems in bathrooms changed (id:50886)
Right At Home Realty
15930 Airport Road
Caledon, Ontario
COMMERCIAL LOT WITH FRONTAGE ON AIRPORT RD IN PRIME CALEDON EAST LOCATION. (id:50886)
RE/MAX Premier Inc.
524 Salem Avenue N
Toronto, Ontario
Welcome to 524 Salem Ave -a rare opportunity to own a charming, fully detached 2+1 bedroom, 2-bathroom bungalow in a prime Toronto location! Tucked away in the heart of the highly sought-after Davenport community, this hidden gem is just steps from Wychwood, Corso Italia, Regal Heights, and Dovercourt Village. Experience the perfect blend of character and convenience, surrounded by vibrant shops, trendy cafes, diverse restaurants, and excellent transit options. This meticulously maintained home showcases an updated eat-in kitchen with stainless steel appliances, soaring main-floor ceilings, a spacious two-car garage, and a separate entrance leading to a fully finished basement. With an impressive 89 Walk Score, this property also offers exciting potential for a future laneway suite (buyer to conduct due diligence). (id:50886)
Royal LePage Premium One Realty
2 - 320 Lakeshore Road
Mississauga, Ontario
Welcome home to this bright and spotlessly clean Two Bedroom lower level apartment in a Port Credit boutique building. Unit has been renovated top-to-bottom and shows like a brand new condo. Relax in warm surroundings featuring modern appliances and a spacious, functional kitchen with breakfast area on peninsula, above-range microwave and a built-in dishwasher. Stunning renovation features vinyl floors throughout, all new cabinets &appliances, all new interior doors, trim & baseboards. Clean and well managed building with security cameras &laundry on site. Walk to grocery store, transit, new LCBO, Lake Ontario and the new Brightwater development. Rent includes heat & hydro. Port Credit is the place to be! Trendy & Vibrant restaurants, upscale shopping, frequent festivals and events throughout the year. (id:50886)
Royal LePage Real Estate Services Ltd.
61 - 1624 Bloor Street
Mississauga, Ontario
Welcome Home to this beautifully renovated 2 Story Condo Townhouse in High Demand Applewood Neighbourhood! Bright and Airy Open Concept with lots of natural light. 3 Bedrooms great for a young family or WFH. Very spacious open concept main floor features Custom Kitchen Island, Quartz Counters, New Applcs & laminate floors perfect for entertaining with Dining Area and massive living room w/ electric fireplace & with a W/O to huge balcony terrace. Main Floor also features stunning barn door that reveals a 3rd bedroom with updated 2pc ensuite ideal for a home office or bedroom for a growing family. Large upstairs laundry for amazing convenience including stacked washer/dryer, laundry tub, BI shelves & drying rack. Very good sized ensuite storage room/locker upstairs to meet any and all needs. Additional storage in foyer as well under the stairs. 2 very spacious bedrooms upstairs with a full 4 piece bathroom. Primary bedroom features large double mirrored closet and stunning W/O to personal balcony terrace perfect for some quiet reading, working from home or simply enjoying a cup of coffee in the morning. 2 Total Parking Spaces, 1 Underground & 1 Surface. Amenities include indoor pool, gym, sauna, bike storage, party room & visitor parking. Maintenance Fees include heat, water, HWT fees, high speed internet & TV. Newly installed security cameras throughout building in & out. Rare Onsite Superintendent! Dixie & Kipling GO stations & Miway on doorstep! Only 10 mins to Sherway Gardens! Lots of high rated schools & daycares in area. Close to 401, 427 & QEW. 10 mins to airport! Fantastic Unit in an Amazing Location!!! Don't miss out on this wonderful home! (id:50886)
RE/MAX All-Stars Realty Inc.

