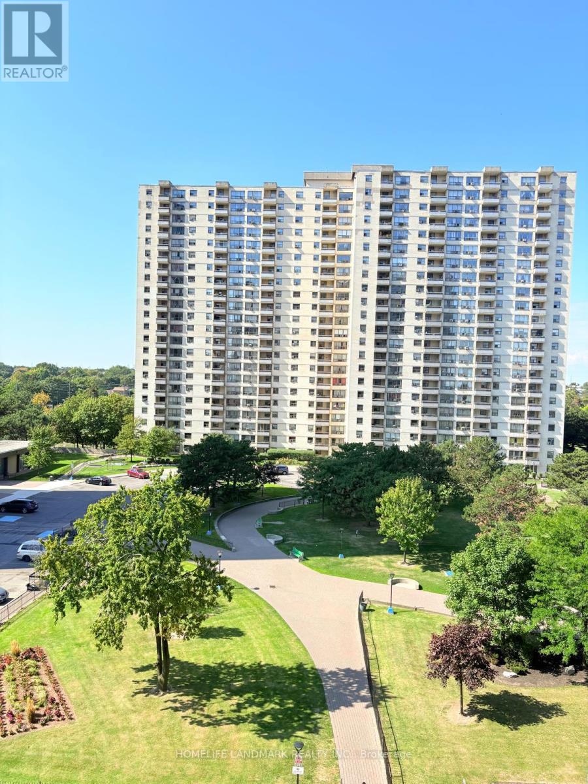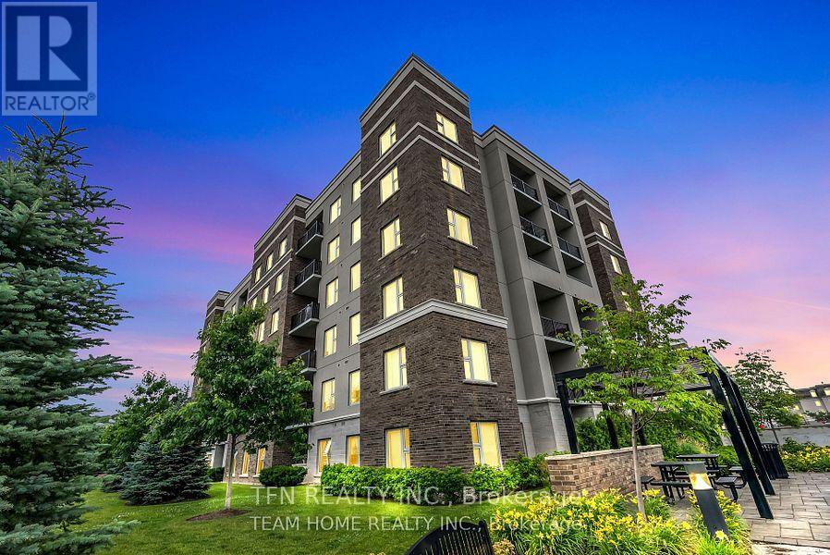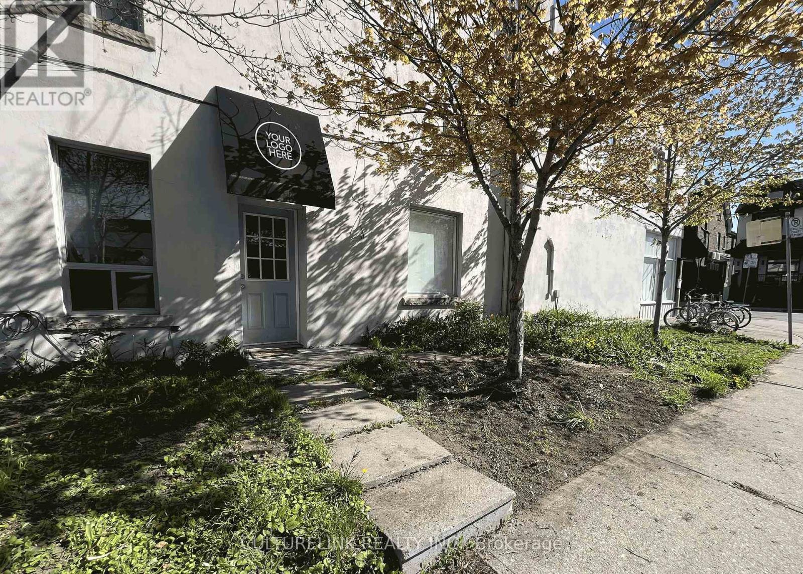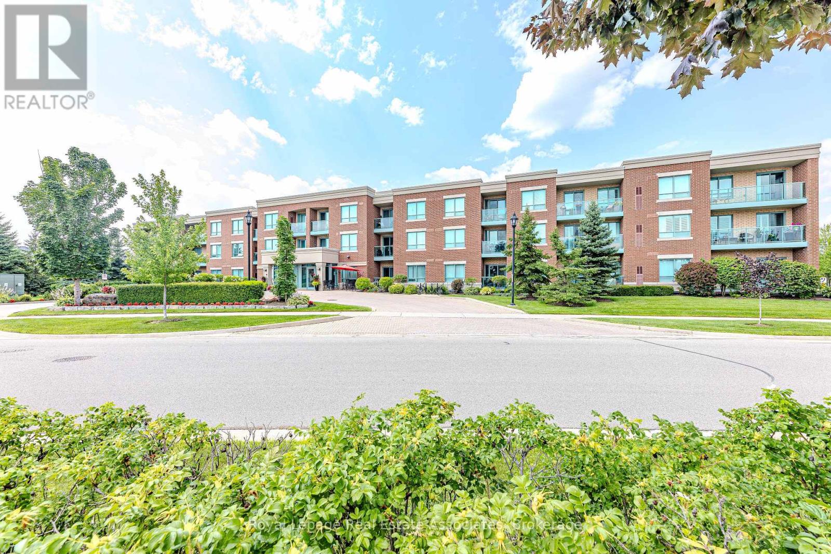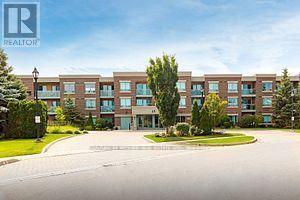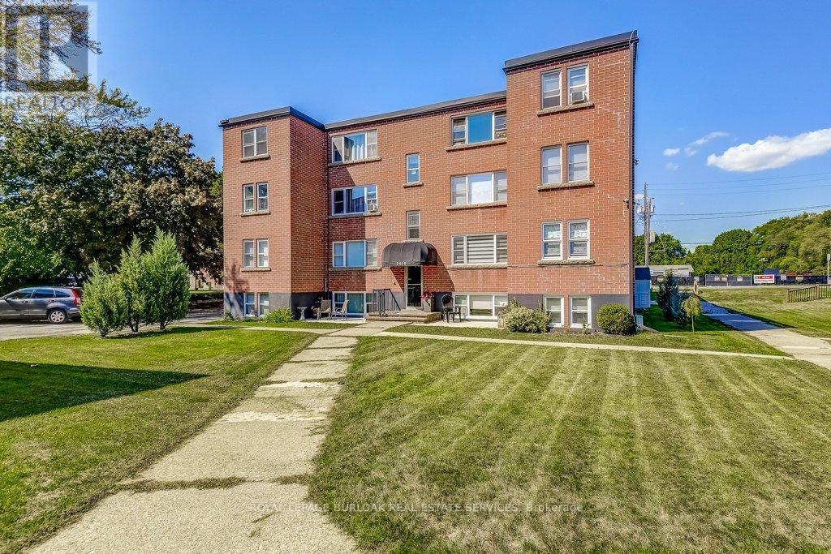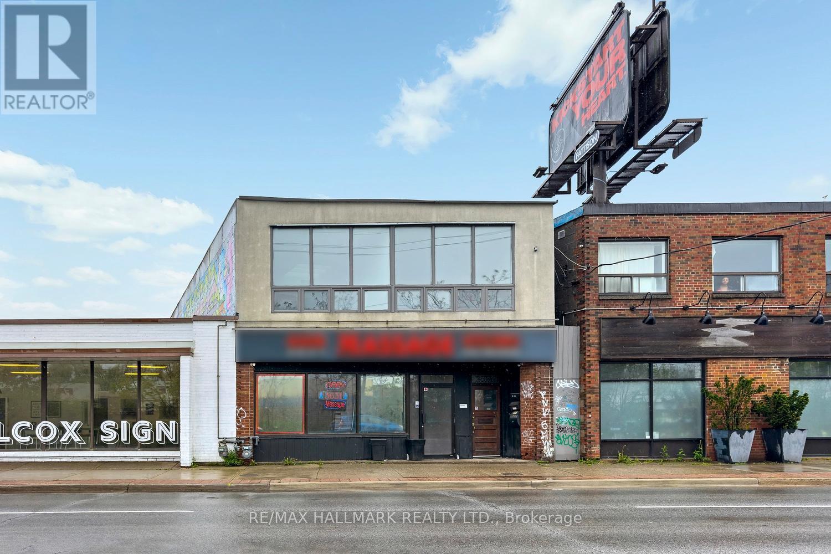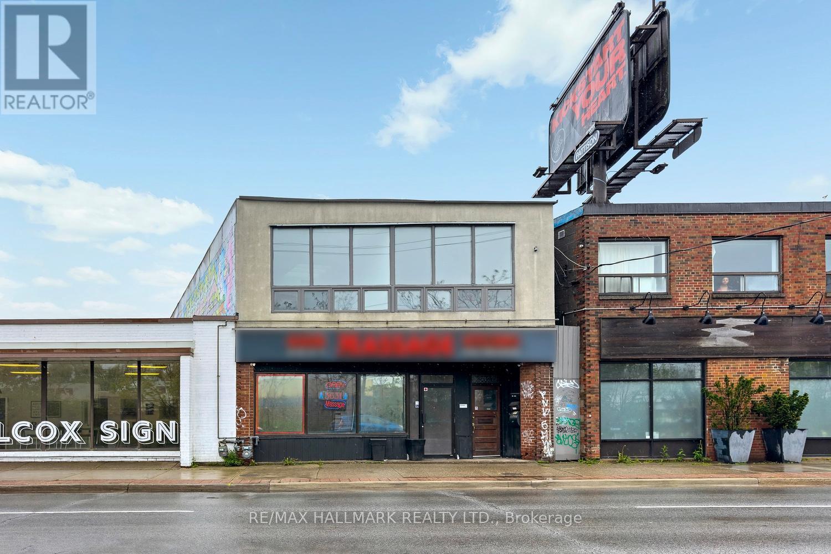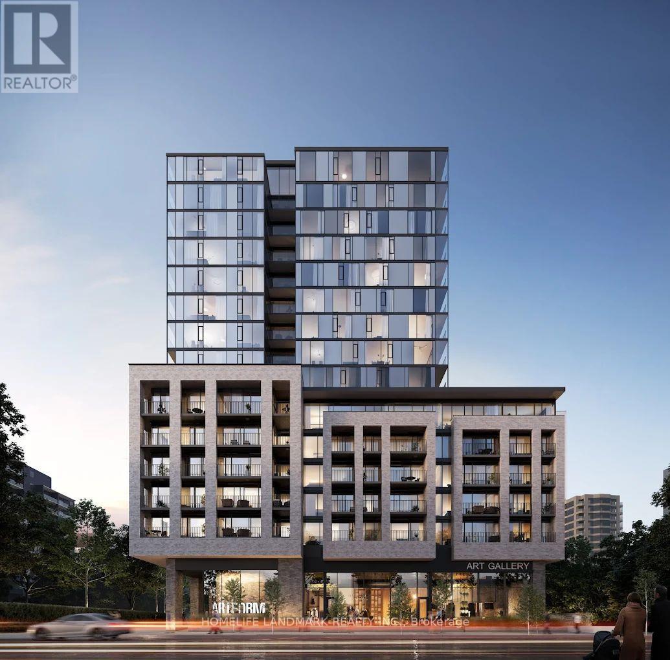716 - 370 Dixon Road
Toronto, Ontario
Spacious & Affordable 2-Bedroom Condo in Etobicoke! Welcome to Unit 716 at 370 Dixon Road - a well-maintained, renovated, bright, and functional suite offering ample space for living. This move-in-ready unit features large windows, and walk-out to a private balcony, freshly painted, carpet free, newly installed tiles in the washroom, new one piece toilet, installed towel warmer, two air conditioners make it a perfect choice. Newly installed new lights, switches, dimmers and plugs. Enjoy generous bedroom sizes, ample storage and a full sized kitchen. Maintenance fees include all utilities - heat, hydro, water, cable TV, and internet - making it an excellent value. Residents also benefit from 24/7 security, indoor pool, gym, sauna, party room and underground parking. Ideal for first-time buyers, investors, or downsizers. Provides convenient access to major highways (401, 427 and 409), Toronto Pearson airport, TTC bus stops, shops, schools, banks. A rare opportunity for owner-occupiers or investors seeking a solid asset in a strategic location. (id:50886)
Homelife Landmark Realty Inc.
613 - 610 Farmstead Drive Nw
Milton, Ontario
Modern and spacious 1 Bedroom + Den condo located in Milton's highly desirable Willmont community. This well-maintained unit features 9 ft ceilings, premium laminate flooring, updated lighting, and fresh paint throughout. Enjoy a bright and private balcony that brings in plenty of natural light. The open-concept kitchen is equipped with quartz countertops, ceramic backsplash, a breakfast bar, and full-size stainless steel appliances. Convenient in-suite laundry adds everyday functionality. The large enclosed den offers flexible space ideal for a home office, nursery, or guest room. Building amenities include a gym, party room, pet area, outdoor courtyard, bike storage, and an underground car wash. Located within walking distance to the Milton Sports Centre, hospital, top-rated schools, shopping, dining, and with quick access to major highways. A great opportunity for first-time buyers, downsizers, or investors. Move-in ready! (id:50886)
Tfn Realty Inc.
18 Erintown Crescent
Brampton, Ontario
SEE MULTIMEDIA TOUR. WELCOME TO 18 ERINTOWN CRESCENT IN THE PRESTIGIOUS TORONTO GORE RURAL ESTATE COMMUNITY. LARGEST MODEL OFFERED IN THE ESTATES OF WEST RIVER VALLEY. PREMIUM PANORAMIC RAVINE LOT OVER 1/4 ACRE IN SIZE. LOT PROVIDES A MAJESTIC SETTING FOR THE ULTIMATE IN LUXURY & PRIVACY. GRAND PRIVATE RESIDENCE WITH OVER 6500 SQFT ABOVE GRADE. 4 CAR TANDEM GARAGE & 6 CAR INTERLOCK DRIVEWAY. PARK A TOTAL OF 10 CARS. EXTENSIVELY UPGRADED 6 BED & 6 BATH HOME WITH CUSTOM OPEN CONCEPT LAYOUT SHOWCASING THE SIZE, FUNCTION & BEAUTY OF THE HOME. 10FT CEILINGS ON MAIN. SMOOTH CEILINGS, EXTENDED HEIGHT 8FT DOORS, HARDWOOD & TILE THROUGHOUT. POT LIGHTS. CUSTOM MULTI LEVEL CONCRETE DECK, BALCONY & SEPARATE ENTRANCE TO BASEMENT CONSTRUCTED BY BUILDER. PRIMARY BEDROOM SUITE OFFERS 10FT CEILINGS, SITTING ROOM, W/O TO CONCRETE BALCONY, SPA ENSUITE, DESIGNER W/I CLOSET DRESSING ROOM WITH PREMIUM CUSTOM BUILT-IN CABINETS & SHELVING & LARGE ISLAND, 2ND W/I CLOSET FOR UNMATCHED FORM & FUNCTION. 9FT CEILINGS ON 2ND FLOOR. 11FT VAULTED CEILING IN FRONT FACING BEDROOM WITH BALCONY. THE PROFESSIONALLY DESIGNED CHEF'S KITCHEN FEATURES AN IMMENSE ISLAND, FULL HEIGHT CUSTOM CABINETRY, GLASS & METAL ACCENT DOORS, INTERIOR CABINET LIGHTING & COUNTER TOP LIGHTING. A SERVERY, WET BAR AREA & LARGE W/I PANTRY. SUBZERO FRIDGE, WOLF DOUBLE OVEN, WOLF 48" GAS RANGE TOP. W/O TO CONCRETE DECK & BBQ AREA WITH GAS LINE. GRAND DINNING ROOM WITH 20FT OPEN TO ABOVE CEILING INSPIRES YOU TO HOST LARGE GROUPS OF GUESTS. MAIN FLOOR IN-LAW SUITE HAS A W/I CLOSET & PRIVATE 3 PIECE ENSUITE BATH. THIS SUITE CAN SERVE AS A PRIVATE HOME OFFICE, LIBRARY OR GUEST SUITE. THE PARTIALLY FINISHED BASEMENT PROVIDES OVER 2600SQFT OF ADDITIONAL SPACE WITH SEPARATE ENTRANCE, 9FT CEILINGS, COLD CELLAR, R/I FOR BATH, TWO STAIRCASES FROM WITHIN & 3RD FROM THE EXTERIOR FOR EXCELLENT UTILITY & USE. ENJOY THE FULLY LANDSCAPED GROUNDS & PERFECT YOUR GOLF GAME ON THE PRO SIZE GOLF GREEN. A TRULY BEAUTIFUL HOME TO CALL YOUR OWN. (id:50886)
RE/MAX Premier Inc.
Main Floor - 208 Christie Street
Toronto, Ontario
Corner unit with two entrances/exits. Bright space with large windows. Flexible space options with 3 separate rooms with separating doors that can also used as one continuous larger space. Back has server/kitchenette as well as full bath. Bsmt is water-proofed and unfinished space. Across from Fiesta Farms, close to schools. Great for office, yoga/wellness/martial arts, pet, photography, tutoring, cafe, retail, more! Steps to Christie Pitts park. (id:50886)
Culturelink Realty Inc.
202 - 60 Via Rosedale Way
Brampton, Ontario
GREAT OPPORTUNITY HUGE Price Improvement- same price as a small studio - AMAZING VALUE! ROSEDALE VILLAGE GEM -UNIQUE RESORT-STYLE AMENITIES AND GOLF COURSE FOR YOUR OWN EXCLUSIVE USE. This beautifully maintained 1 bedroom, 1 bathroom low rise, adult lifestyle condo offers an ideal blend of comfort, style, and convenience. Bright unit with Eastern Exposure, inviting balcony for your morning coffee or just relaxing. This unit features a full kitchen equipped with granite countertops, modern cabinetry, undermount sink, Stainless Steel appliances: over-the-range microwave, dishwasher, stove and fridge. There is lots of space in the unit for a cozy eat-in area. The unit features lovely engineered flooring throughout and has a bright open living area with a walk-out to the private balcony. The primary bedroom has a walk in closet and large picture window. Other features: Ensuite stackable laundry; Spacious Full 4 pc washroom with granite vanity counter top, undermount sink, and soaker tub. Includes one underground parking space and a secure storage locker. Building amenities include: an amazing main-floor party/activity room, with kitchenette, fireplace, and outdoor patio with BBQ. Exceptional community amenities include: Clubhouse with gymnasium and inground pool, tennis courts, shuffleboard, pickle ball, lawn bowling, billiards and library; let's not forget the 9-hole golf course! No more shoveling snow or cutting grass - just enjoy the comfort, security and convenience in this beautifully landscaped tranquil community.ju (id:50886)
Royal LePage Real Estate Associates
29 Brookmere Road
Toronto, Ontario
Located in a highly sought-after area of Etobicoke, this beautifully upgraded semi-detached home is just steps from a shopping plaza and conveniently located at a TTC bus stop. With easy access to major highways and other local amenities, it offers exceptional convenience and value. Ideal for first-time buyers or as an investment opportunity, this home boasts significant rental potential, being in close proximity to Humber College and major bus routes. Inside, you'll find a tastefully upgraded home featuring neutral color vinyl flooring, modern window coverings, fresh paint, and a stunning kitchen with quartz countertops, stainless steel stove, fridge, range hood, and sleek cabinetry. The home offers a spacious living room, a large family room with high ceilings, and three generously sized bedrooms. The finished basement, featuring a separate entrance and full bath, offers additional living space and unlocks new possibilities for use. Additional features include a second entrance from the side, a large backyard, and parking for up to four vehicles. (id:50886)
Save Max Re/best Realty
316 - 25 Via Rosedale Way
Brampton, Ontario
****Beautiful condo unit**** very well maintained, with an oversized balcony, & two spacious rooms. Stainless Steel appliances. This beautiful gated & secured village offers a luxury adult Lifestyle, with many activities & resort style amenities. An Indoor Pool, 9 Hole Golf Court, Gathering room & Much More ! (id:50886)
Century 21 Skylark Real Estate Ltd.
1 - 2418 New Street
Burlington, Ontario
Discover unbeatable value in Central Burlington with this charming 2-bed, 1-bath condo offering 855 sq ft of comfortable living. Perfectly located within walking distance to Downtown Burlington, Spencer Smith Park & the waterfront. The unit also backs onto green space & the bike path, connecting you directly to downtown. Shops, dining, parks, library, transit & everyday conveniences are all just steps away. Enjoy the ease of main-level access, an outdoor seating area & a quiet, well-maintained building. Owned & cared for by the same owner for 30+ years, this bright & clean unit comes with 1 locker & 1 parking spot, with the option to rent a second. Low monthly fees include property taxes, heat, water, building insurance, exterior maintenance, parking & locker making this an affordable opportunity for buyers seeking a low-maintenance lifestyle. With a prime location, peaceful setting & excellent value, this home invites you to add your personal touch & enjoy everything Burlington has to offer. No pets (unless service animals).No rental/leasing. Cooperative ownership subject to board approval. (id:50886)
Royal LePage Burloak Real Estate Services
3631 Dundas Street W
Toronto, Ontario
Hot Investment Opportunity in The Junction/Baby Point area! With interest rates on the decline and developers eyeing every corner of the city, the time to invest is now. This spectacular mixed-use property in Toronto's trendy Junction/Baby Point neighbourhood offers incredible potential and multiple income streams - perfect for investors, end users, or visionary entrepreneurs.The property features two beautifully renovated three-bedroom apartments, each with separate heating and fully move-in ready. Live in one and rent out the other, or rent both and enjoy steady passive income from day one. Below, a spacious garage workshop opens up endless possibilities - transform it into a funky studio loft, a creative photography space, or a sleek, modern apartment. With a single-car garage door, you have flexibility and functional charm. At the front, the retail space awaits your imagination - an ideal for a boutique gym, personal training studio, wellness clinic, dental office, barber shop, gallery, or even an event venue. Whatever your vision, this space adapts to it. Located on Dundas Street, this property is surrounded by cafes, shops, and culture and developers are steadily moving in. Its only a matter of time before this land becomes even more valuable. In the meantime, collect rental income and watch your investment grow. Whether you're a savvy investor or someone looking for a unique live/work space, this listing offers versatility, location, and future upside. Don't miss your chance to own a piece of one of Toronto's most dynamic neighbourhoods! (id:50886)
RE/MAX Hallmark Realty Ltd.
3631 Dundas Street W
Toronto, Ontario
Hot Investment Opportunity in The Junction/Baby Point area! With interest rates on the decline and developers eyeing every corner of the city, the time to invest is now. This spectacular mixed-use property in Toronto's trendy Junction/Baby Point neighbourhood offers incredible potential and multiple income streams - perfect for investors, end users, or visionary entrepreneurs.The property features two beautifully renovated three-bedroom apartments, each with separate heating and fully move-in ready. Live in one and rent out the other, or rent both and enjoy steady passive income from day one. Below, a spacious garage workshop opens up endless possibilities - transform it into a funky studio loft, a creative photography space, or a sleek, modern apartment. With a single-car garage door, you have flexibility and functional charm. At the front, the retail space awaits your imagination - an ideal for a boutique gym, personal training studio, wellness clinic, dental office, barber shop, gallery, or even an event venue. Whatever your vision, this space adapts to it. Located on Dundas Street, this property is surrounded by cafes, shops, and culture and developers are steadily moving in. Its only a matter of time before this land becomes even more valuable. In the meantime, collect rental income and watch your investment grow. Whether you're a savvy investor or someone looking for a unique live/work space, this listing offers versatility, location, and future upside. Don't miss your chance to own a piece of one of Toronto's most dynamic neighbourhoods! (id:50886)
RE/MAX Hallmark Realty Ltd.
402 - 30 Malta Avenue E
Brampton, Ontario
irst Time Buyers *** Completely Renovated Unit With New Appliances *** 3 Bedroom And (Solarium) Den *** 2 Washrooms ( One With New Standing Shower) *** New Zebra Blinds Throughout *** Minutes to 401-407-410 *** Maintenance Includes Heat, Water, Hydro, Central AC, Cable And Building Insurance *** Close to Schools, Library, Parks, Community Centre, Grocery *** Gym *** Party Room *** Includes One Parking *** Outdoor Pool *** Tennis Court *** 24 Hrs Security *** Billiards Room *** Well Maintained Building *** SEE IT TO BELIEVE IT. (id:50886)
RE/MAX Real Estate Centre Inc.
Ak Empire
306 - 86 Dundas Street E
Mississauga, Ontario
Modern Living in the Heart of Mississauga, located in a prime central location, this stylish 1-bedroom + den unit is nestled in a nearly-new building packed with top-tier amenities. Enjoy the convenience of two full bathrooms, sleek laminate flooring throughout, and the added value of owned parking and a locker. Public transit right at your doorstep, quick access to QEW and Hwy 403, just minutes from the GO Station, lifestyle perks surrounded by restaurants, shops and supermarkets everything you need is within walking distance. (id:50886)
Icloud Realty Ltd.

