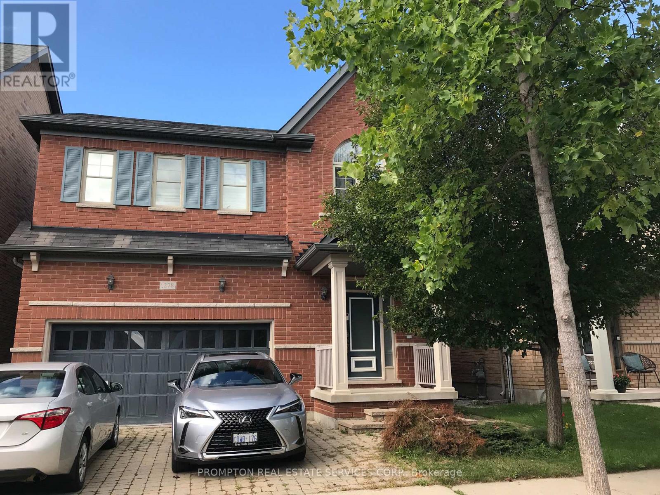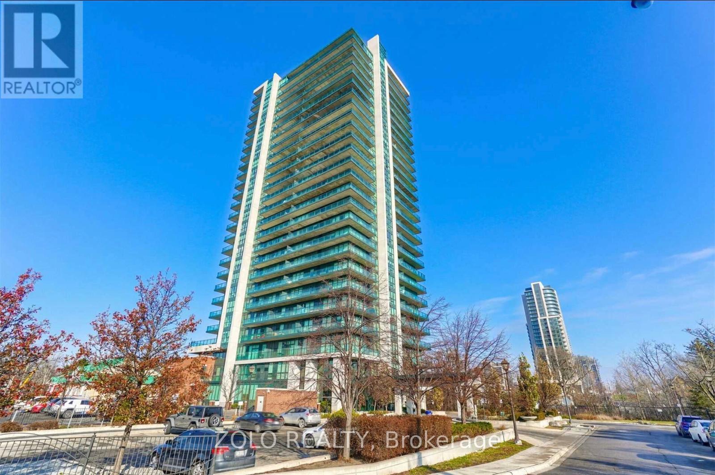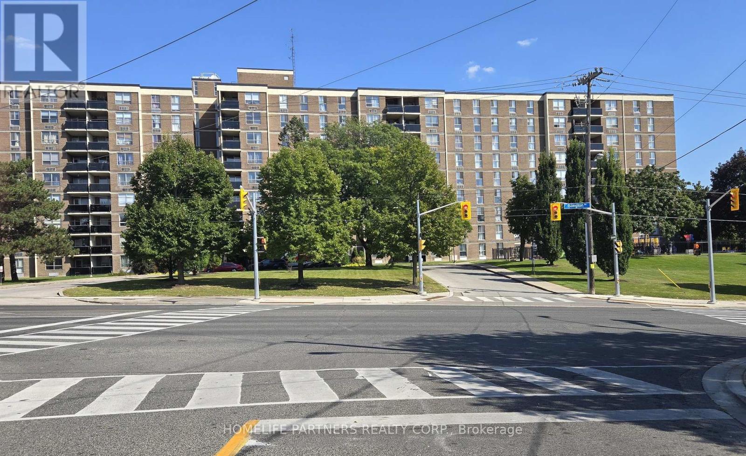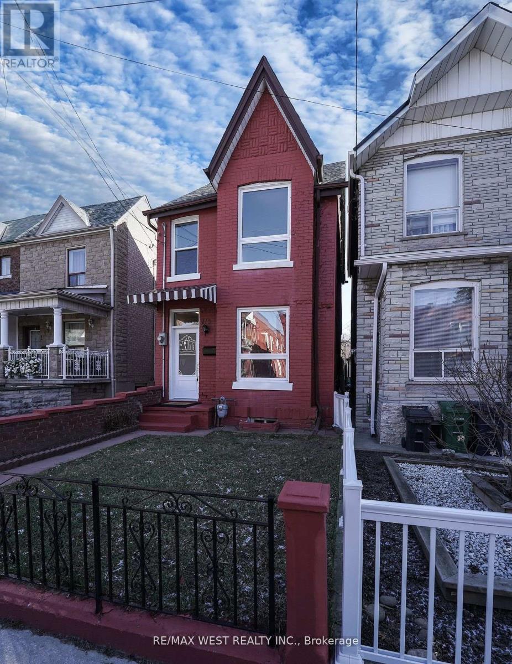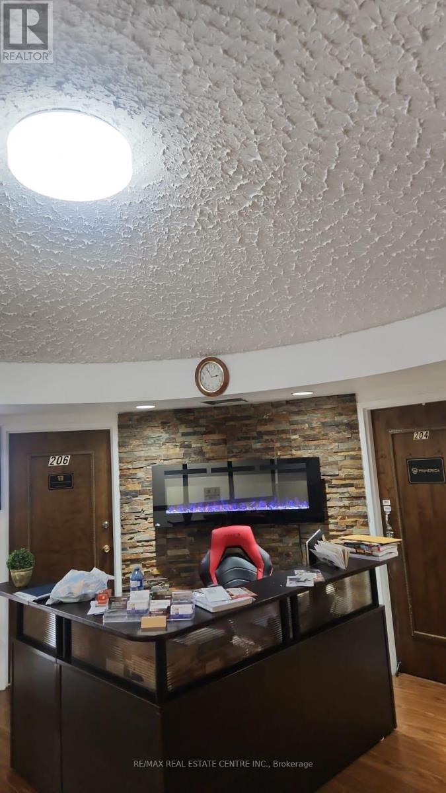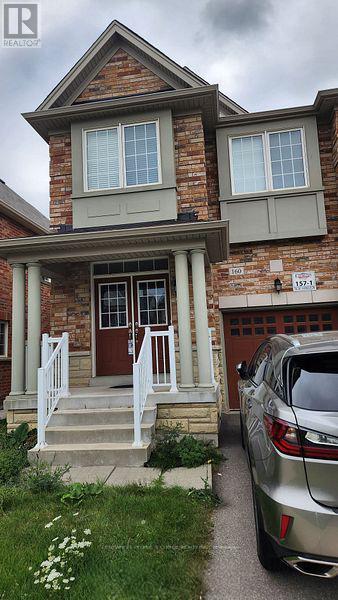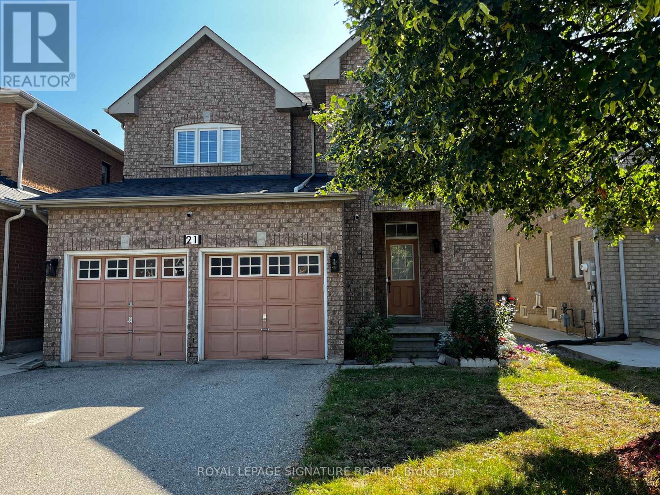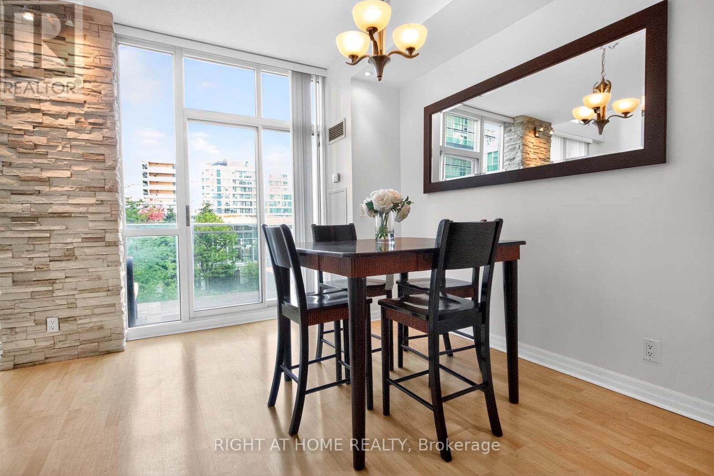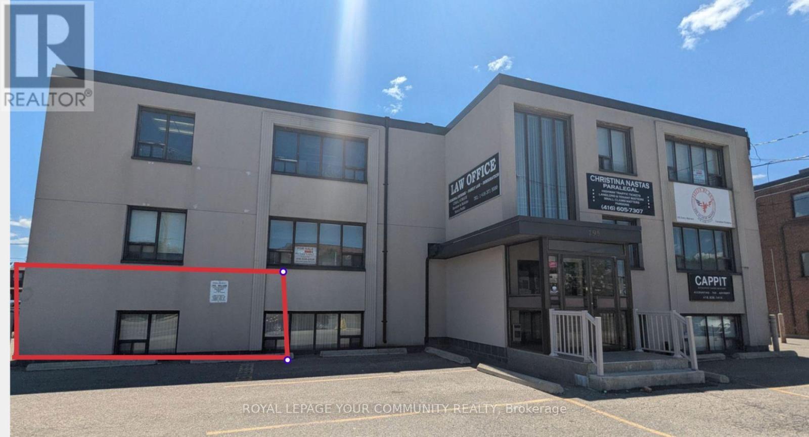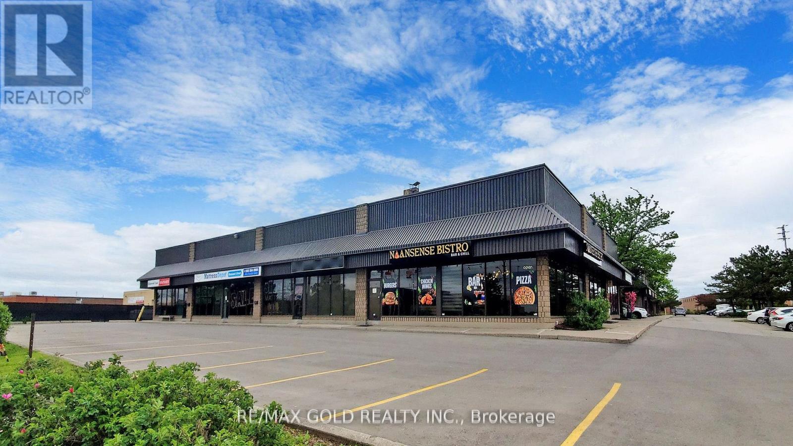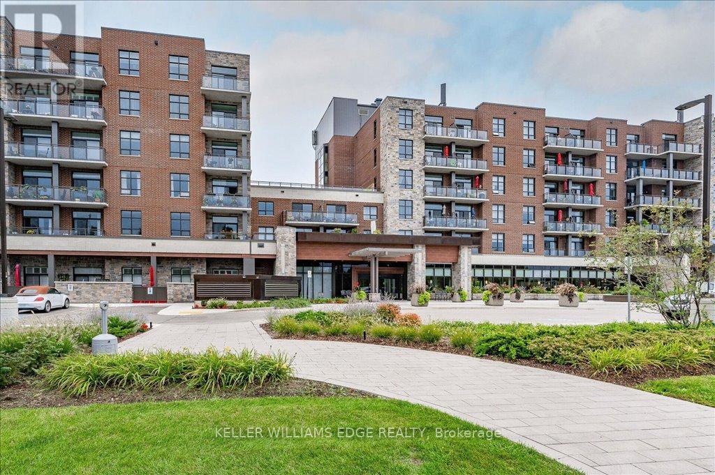278 Dalgleish Gardens
Milton, Ontario
Two bright and spacious bedrooms with one full bathroom available for rent in a beautifully maintained home. Share the kitchen and living room with the owner. This fantastic property is located in a highly desirable neighborhood and has been fully upgraded for modern comfort. Features include a dark wood kitchen with granite countertops and backsplash, 9-ft ceilings on the main floor, upgraded oak staircase, hardwood flooring on the main level, and plush carpet on the second floor. Enjoy a stone patio at both the front and back of the home. Conveniently located close to all amenities, including public and Catholic schools. (id:50886)
Prompton Real Estate Services Corp.
1905 - 100 John Street
Brampton, Ontario
Luxurious spacious 2 bed and 2 bath condo in the heart of Brampton downtown. Large South Went balcony with gas connection for BBQs. Upgraded Granite Counters, Superb Facilities, Posh Front Lobby W/Fp & Library. 7 mins walk to Brampton Go station and 10 mins walk to Gage Park. Perfect place for those starting up or retiring. Parking & Locker Included. (id:50886)
Zolo Realty
315 - 2825 Islington Avenue
Toronto, Ontario
Fresh new look! New flooring throughout. Renovated and Refreshed kitchen and Bathrooms with modern feel and new hardware. Freshly painted unit ready for you to live and enjoy! Licensed Daycare within Building! Ample storage in Kitchen and Spacious Dining/Living Room layout. Primary Bedroom with Walk-in Closet & 2 Pc Ensuite Washroom. Ensuite Laundry with extra space for storage. Across the Street from Rowntree Mills Park with Biking & Walking Trails. Finch West LRT, set to open soon and TTC at your doorstep. Close To Schools, Shopping, and adjacent to Community Centre. (id:50886)
Homelife Partners Realty Corp.
115 Edwin Avenue
Toronto, Ontario
Client Remarks Beautiful 4 Bdrm , Detach 2.5 Storey Home Located In Heart Of The Junction Triangle ! This Home Has Been Completely Renovated From Top To Bottom With The Latest Finishes, The Main Floor Boasts An Open Concept Floor Plan With A Large Living & Dining Rm, Brand New Kitchen Complete With Center Island & New Appliances, 2 Upgraded Washrooms, New LED Light Fixtures, Large Master W/ Closet, Spacious 2nd & 3rd Bdrms, Bonus 3rd Storey Loft Bdrm Complete W/ Closet , Partially Finished Bsmt With 3 Pc Washroom, This Stunning Home Is A MUST SEE ! You Will Not Be Disappointed ! Thousands & Thousands Spent On This Home , Ready For You To Move In. Brokerage Remarks (id:50886)
RE/MAX West Realty Inc.
206 - 169 Dundas Street E
Mississauga, Ontario
Professional Business Centre* That Includes Executive Reception Area, Common Kitchen, Day Rate Boardroom, High Traffic Dundas/Hurontario, In Cooksville Near Square One, Ample Parking. Use: Doctors Office, Account, School, Paralegal, Lawyer Real Estate and is Versatile Enough to Accommodate Various Business Needs. Public Transportation, Minute to 403, QEW. (id:50886)
RE/MAX Real Estate Centre Inc.
160 Sky Harbour Drive
Brampton, Ontario
Absolute stunning end unit Freehold Townhouse with 4 bedrooms and 3 baths , 9 feet ceiling on the main floor. Double door entrance to the spacious foyer. Open concept floor plan with Oak hardwood floors throughout with open concept family and living room . 4 spacious bedrooms on the 2nd floor with good size closet in each room. Close to all amenities, great schools. Minutes drive to Hwy 401 & 407. Location that works best for everyone. Not to be missed (id:50886)
Century 21 People's Choice Realty Inc.
21 Sewells Lane
Brampton, Ontario
Be the very first to call this brand-new 1-bedroom legal basement apartment home. Located in the desirable Fletchers Meadow community, this bright and airy suite offers a private entrance for added privacy and the modern finishes provide a fresh, contemporary feel. Enjoy the convenience of an In-suite laundry and all new appliances including fridge, stove and over-the-range hood. Perfect for a single professional or couple, this stylish space combines comfort with functionality in a fantastic location close to transit, shopping, and everyday essentials. (id:50886)
Royal LePage Signature Realty
717 - 220 Burnhamthorpe Road W
Mississauga, Ontario
Discover urban sophistication in this impeccable 2-storey condo loft, perfectly located steps from Square One Mall, Celebration Square, and Sheridan College. This incredible unit is over 860 Sq Ft (Mpac) featuring dramatic 9- and 18-foot ceilings and a private balcony with serene courtyard views, this home is bathed in natural light. The open-concept main floor is perfect for entertaining, showcasing a modern kitchen with stainless steel appliances and a sleek backsplash. The bright dining/breakfast area opens to the private balcony, ideal for morning relaxation or evening unwinding. A convenient storage area with a wine fridge completes the main level. Upstairs, the spacious primary bedroom offers 9-foot ceilings, a mirrored sliding-door closet, a luxurious 4-piece ensuite, and in-suite laundry, plus a stunning view of Celebration Square! Nestled in a premier building with exceptional amenities, including an indoor pool, hot tub, dry and wet sauna, gym, party room, BBQs, children's playground, mini putt, and beautifully landscaped grounds. Located in the vibrant heart of downtown Mississauga, enjoy easy access to shopping, transit, entertainment, highways, and more. All-inclusive maintenance fees cover gas, hydro, and water. A true urban masterpiece! (id:50886)
Right At Home Realty
4010 - 4011 Brickstone Mews
Mississauga, Ontario
Step into luxury with this exquisite 2-bedroom plus den corner unit condo, perfectly situated in the heart of Mississauga! This home offering a bright and spacious open-concept layout adorned with stunning southwest views of Downtown Mississauga And Lake Ontario. Open Concept Kitchen Boasting Breakfast Bar, Quartz Countertops & S/Steel Appliances. 9 Feet Floor-to-Ceiling Windows & W/O to Open Balcony Overlooking the City. Amenities Including 24Hr Concierge, Indoor Pool, Sauna, Gym, Party/Meeting Room, Guest Suites, Visitor Parking & More; Walking Distance to Square One, Celebration Square, YMCA, Living Arts Centre, Public Transit, Sheridan College Campus, Parks, Restaurants, Shops Easy Access to Hwy 403. 1 Parking &1 Locker (id:50886)
Century 21 The One Realty
101 - 795 Wilson Avenue
Toronto, Ontario
Maximize Your Business' Exposure @ This Unbeatable Location! **TWO MONTHS FREE RENT* + FREE TIME FOR SET UP** Of Your New Business! Just off Hwy 401 From Dufferin - Next To Tim Hortons - Between Yorkdale And Costco.. Approx. 400 SF of Amazing and Open Concept Office Space. Building, Washroom & Parking Lot Meticulously Maintained By Landlord. Move Your Business In With Ease. **Your Business' Sign Outside** Facing Wilson Avenue! Excellent Exposure & Great Location To Help Your Business Thrive! (id:50886)
Royal LePage Your Community Realty
4,5 - 980 Pacific Gate
Mississauga, Ontario
Here is your chance to run your own restaurant in a great Mississauga location! This corner unit offers excellent visibility and affordable rent of $5,021 (including TMI & taxes), a rare find for this size and setup. The restaurant is 2,700 sq. ft. with seating for 88 guests and comes with an LLBO license. Its already equipped with a 15-foot hood, walk-in freezer, commercial fridge, and all major kitchen equipment in good working condition so you can start right away without big extra costs.You can continue the existing business or bring in your own concept (Indian restaurant is allowed). The clean, modern setup works for all types of foodfrom casual breakfast/lunch places to fine dining. This is a turnkey opportunity perfect for both experienced operators and first-time owners. Low rent, great location, and everything ready to go make it an excellent chance to succeed. Don't miss out your restaurant dream starts here! (id:50886)
RE/MAX Gold Realty Inc.
607 - 3290 New Street
Burlington, Ontario
Discover an exceptional opportunity to enjoy vibrant, carefree living at Maranatha Gardens a welcoming 55+ adult community nestled in the heart of mature South Burlington. Designed with comfort, accessibility, and connection in mind, this community offers over 10,000 square feet of amenities tailored for an active and social lifestyle. Ideally located close to public transportation, churches, healthcare, grocery stores, bike paths, the hospital, Seniors Centre, Central Library, and the Performing Arts Centre, everything you need is right at your doorstep. This beautiful top-floor 1-bedroom plus den suite offers thoughtfully designed living with in-suite laundry, a convenient guest powder room, wide doorways, and wheelchair-accessible spaces throughout. Enjoy stunning sunset views from your private northwest-facing balcony, along with the comfort of individually controlled heating and cooling. Included with the unit is one underground parking space and a storage locker for added convenience. The community amenities truly set Maranatha Gardens apart -stay active in the fitness room, explore hobbies in the workshop, unwind with a good book or puzzle in the library, or enjoy a game of pool, shuffleboard, or darts in the games lounge. Entertain friends and family in the inviting main floor lounge with a beverage bar, or take advantage of the spacious party room with piano and outdoor patio space. Residents also enjoy the use of a beautiful 4th-floor terrace connecting the buildings, featuring BBQs and raised garden beds, perfect for warm-weather relaxation. Guest suites are available for overnight visitors, and the inclusive monthly fee covers property taxes, heating and cooling, water, building insurance, maintenance, snow removal, and parking -offering a truly hassle-free lifestyle. More than just a place to live, Maranatha Gardens is a friendly, connected community you'll be proud to call home. (id:50886)
Keller Williams Edge Realty

