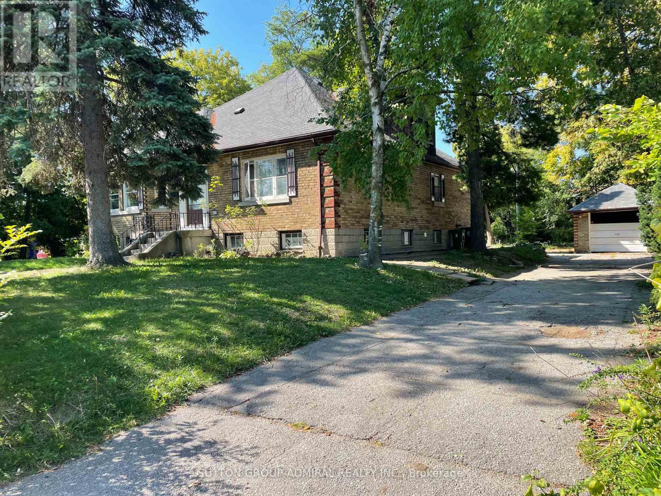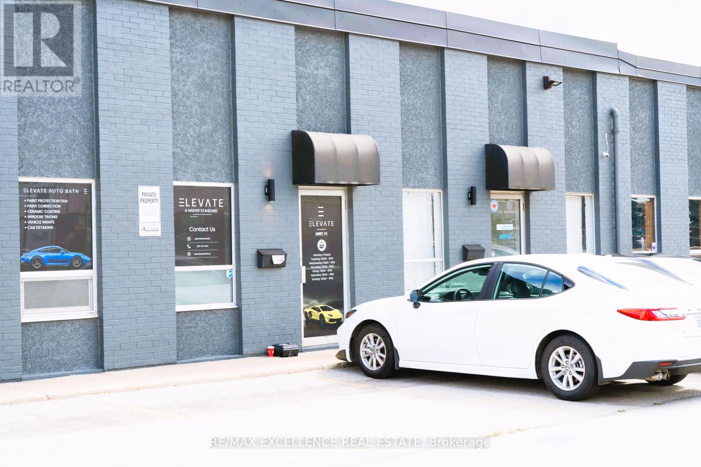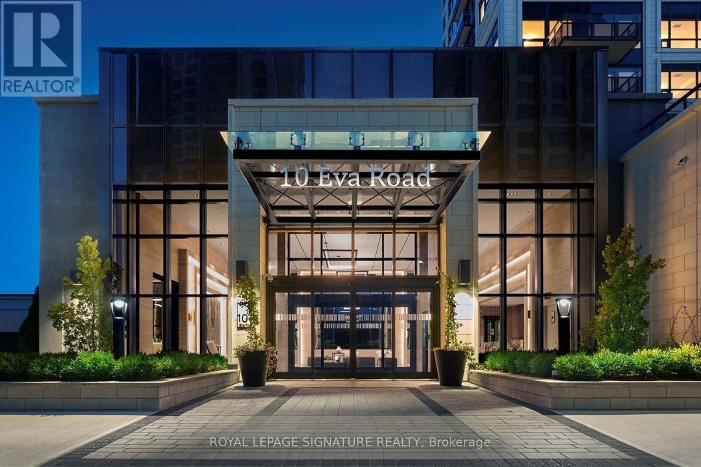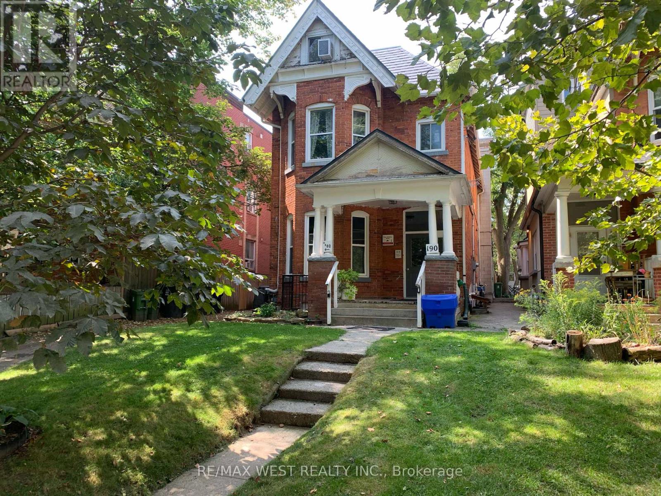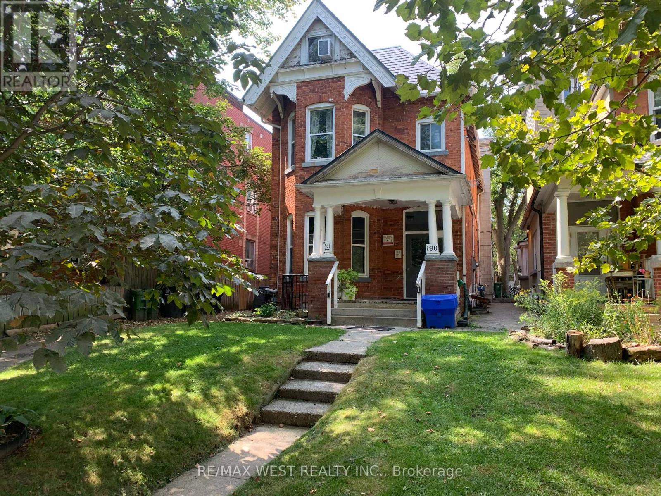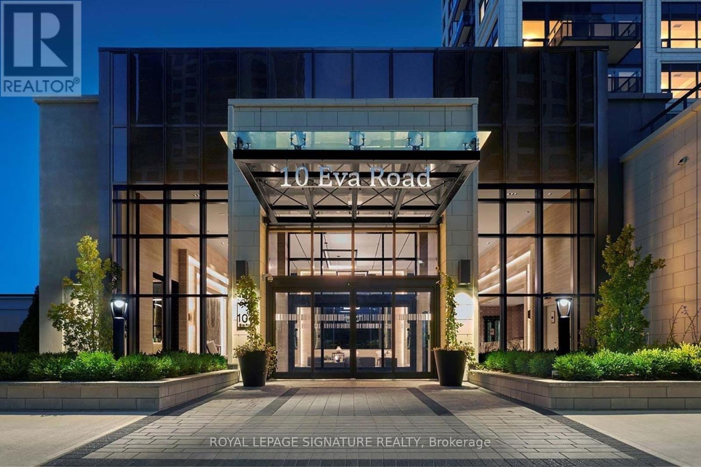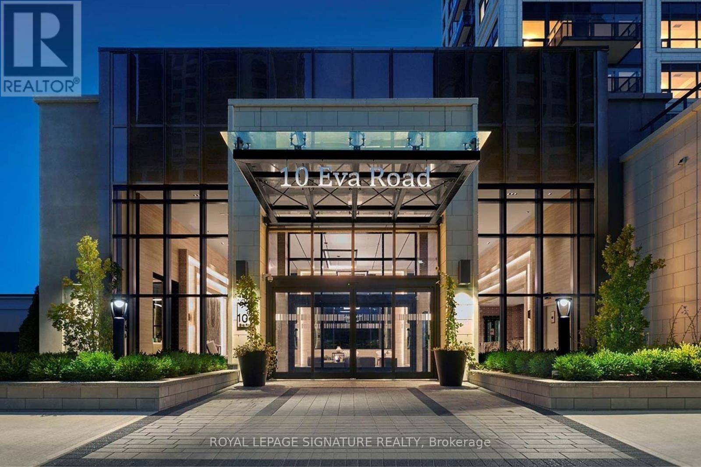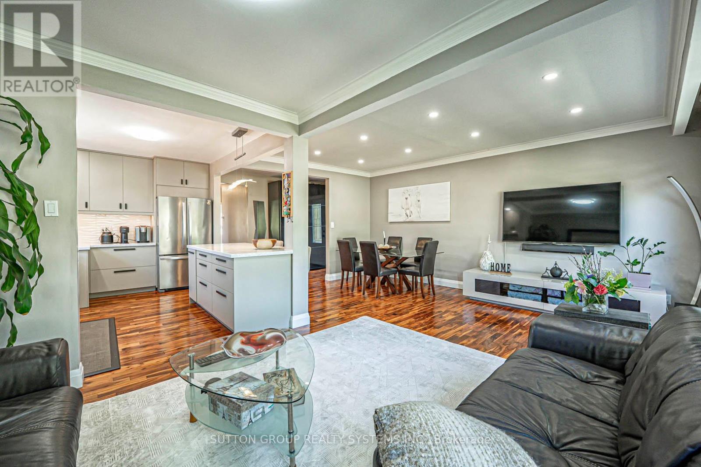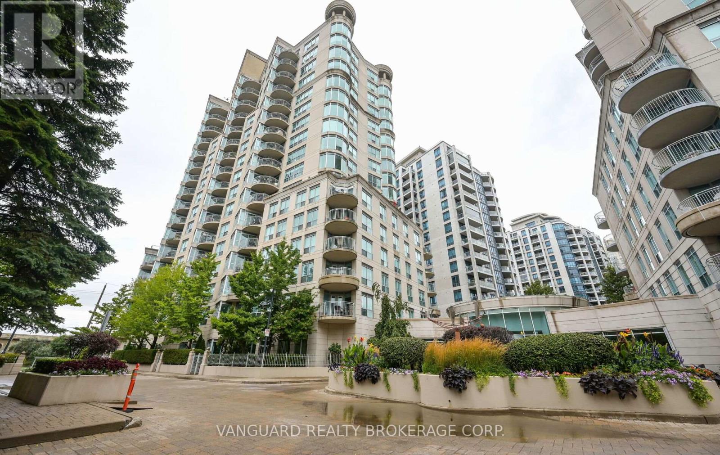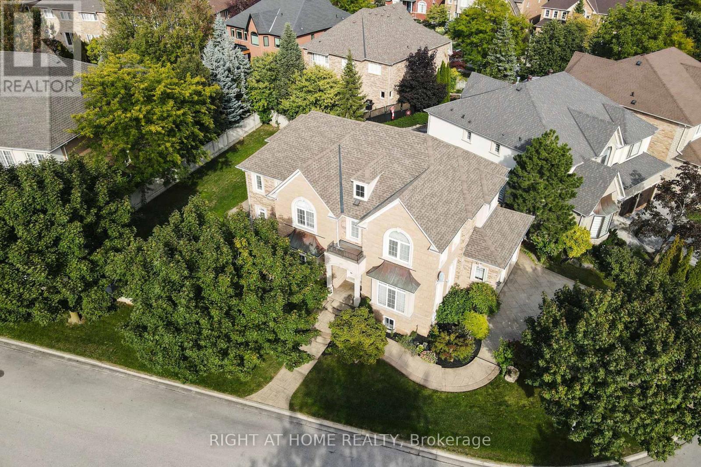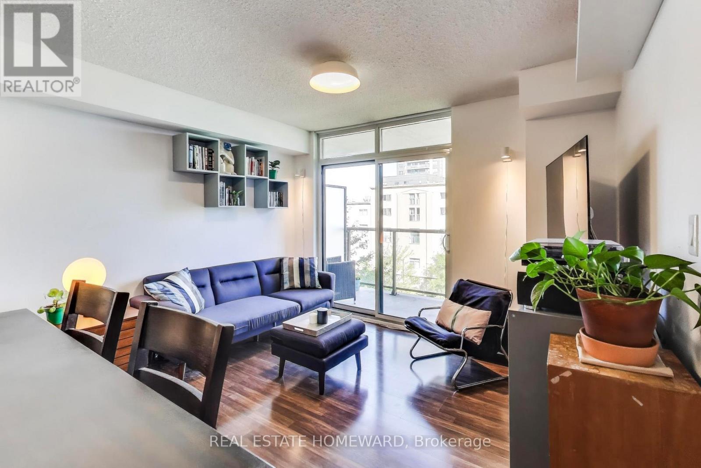2 Botfield Avenue
Toronto, Ontario
4 + 3 Bedrooms Detached Home In Bloor W & Kipling Area, Extra Wide Lot (90' X 110'). Great Investment in Highly demanded area. Possible Redevelopment option with Lot Severance (check with municipality). Property is Vacant but Rentable with 2 separate units (some TLC needed) .Investors with Vision are Welcome. Close by to Islington City Centre, TTC and Go Station.Restaurants, Shopping centers, Parks, Places Of Worship, Schools in walking Distance. Major HWYS and Pearson Airport Close by. (id:50886)
Sutton Group-Admiral Realty Inc.
15 Westroyal Road
Toronto, Ontario
Live like royalty on Westroyal! Welcome to this sensational 5+1 bedroom, 4 bathroom residence where size meets sophistication. The possibilities are endless,with a design ideal for family living, multigenerational lifestyles, or the flexibility of an in-law suite. From the moment you step into the grand foyer, soaring ceilings, gleaming porcelain tile, and a sweeping staircase create an immediate sense of scale and elegance.The expansive main floor flows seamlessly between formal and casual spaces.A sun-filled living room, refined dining room, and inviting family room with a wood-burning fireplace offer the perfect balance of warmth and grandeur. At the heart of the home, the newly renovated (2024) eat-in kitchen combines modern functionality with timeless style,opening gracefully to the outdoors. Step onto the covered porch and into a fully fenced backyard with a generous lawn and storage ideal for entertaining or private retreat.Upstairs, discover three large, beautifully appointed bedrooms and a four-piece main bath. The luxurious primary suite is a sanctuary unto itself, featuring a Juliette balcony, a walk-through walk-in closet, and a spa-inspired six-piece ensuite bath.The lower level enhances versatility with a separate entrance and access to the double car garage. A vast recreation and living area with a gas fireplace is complemented by a full kitchen, above-grade windows, an additional bedroom, a four-piece bath, and an oversized laundry room with built-in storage, double sinks, and ample space.Perfectly positioned, this home offers everyday easewalking distance to excellent schools, TTC, shopping, Starbucks, and just one bus to the subway, UP Express, and GO Train.UP Express ensures a seamless commute downtown, while quick highway and airport access add convenience. Surrounded by parksincluding Westway, Alex Marchetti, Valleyfieldyoull enjoy yearround outdoor activities such as pickleball, tennis, skating, and scenic walks.Flat roof(2024)Kitchen(2024) (id:50886)
Royal LePage Real Estate Services Ltd.
B1-11 - 1153 Pioneer Road N
Burlington, Ontario
An exceptional opportunity to own a rare 1598 sq. ft. industrial condominium unit in a highly sought-after Burlington location. This recently renovated space offers a clean, modern, and versatile layout, making it an ideal choice for industrial Mechanic Use , or specialized production use. The property benefits from GE-1 zoning, which supports a broad range of permitted uses, providing flexibility for future business growth or diversification. Strategically situated with convenient access to major highways, public transportation, and essential amenities, this unit ensures ease of connectivity for both employees and clients. Two dedicated parking spaces are included for added convenience. An excellent opportunity for industrial & Commercial businesses. (id:50886)
RE/MAX Excellence Real Estate
2501 - 10 Eva Road
Toronto, Ontario
Stunning two-bedroom, two-bath residence with modern finishes and breathtaking views. Enjoy unbeatable convenience with quick access to highways, the airport, and public transit. This upscale building offers 24-hour concierge service and an array of amenities, including a party room, fitness centre, visitor parking, and more. Dont miss your chance to experience everything this exceptional property has to offer. (id:50886)
Royal LePage Signature Realty
190 Dunn Avenue
Toronto, Ontario
6.29% Cap rate. Massive Parkdale Mansion. 8 Units ( 4 x two bedrooms , 4 x One bedrooms ) All currently rented. Over 5000 Sq Ft. updated Units .Gross Income over $185,000.Great Tenants. Steel Roof With Lifetime Warranty. Newer Boiler With Indirect Hot Water Tank.. Very Well Maintained. Easy To Rent. Stable rental income today with strong appreciation and rent growth potential tomorrow.South Parkdale is one of Torontos most desirable multifamily investment areas offering strong tenant demand, low vacancy, and steady cash flow today, with clear upside in rent growth as the neighbourhood continues to gentrify. Steps to downtown, transit, and the waterfront, properties here combine stability with long-term appreciation potential. (id:50886)
RE/MAX West Realty Inc.
190 Dunn Avenue
Toronto, Ontario
6.29% Cap rate. Massive Parkdale Mansion. ( 4 x two bedrooms , 4 x One bedrooms ) All currently rented Over 5000 Sq Ft. updated Units .Gross Income over $185,000.Great Tenants. Steel Roof With Lifetime Warranty. Newer Boiler With Indirect Hot Water Tank.. Very Well Maintained. Easy To Rent. Stable rental income today with strong appreciation and rent growth potential tomorrow. South Parkdale is one of Torontos most desirable multifamily investment areas offering strong tenant demand, low vacancy, and steady cash flow today, with clear upside in rent growth as the neighbourhood continues to gentrify. Steps to downtown, transit, and the waterfront, properties here combine stability with long-term appreciation potential. (id:50886)
RE/MAX West Realty Inc.
2705 - 10 Eva Road
Toronto, Ontario
Stunning two-bedroom, two-bath suite with modern décor and breathtaking views. Ideally located with easy access to highways, the airport, and public transit. This sought-after building offers 24-hour concierge service plus premium amenities, including a gym, party room, visitor parking, and more. Dont miss the opportunity to experience everything this impressive residence has to offer. (id:50886)
Royal LePage Signature Realty
2701 - 10 Eva Road
Toronto, Ontario
Welcome to Tridels West Village! This bright corner unit offers two bedrooms and two bathrooms with modern décor throughout. Perfectly situated with easy access to Hwy 427, 401, Gardiner, and QEW, as well as the airport, major shopping centres, public transit, and the Kipling subway line. The building features 24-hour concierge service and exceptional amenities, including a gym, party room, visitor parking, and more. Dont miss the chance to experience all that this remarkable residence has to offer. (id:50886)
Royal LePage Signature Realty
366 Renforth Drive
Toronto, Ontario
Welcome to a fully renovated 3-bedroom bungalow that offers modern living in the heart of Central Etobicoke. The open-concept main floor boasts hand-scraped hardwood, a modern kitchen with quartz counters, a large centre island, and newer appliances. Bright living & dining and kitches area is great for a family to come together or for entertainment. Spacious primary bedroom featuring a custom Pax wardrobe & gorgeous view to the backyard. A separate entrance leads to a fully finished basement with luxury vinyl flooring, an open-concept kitchen, a recreational room, and two spacious bedrooms. Perfect for rental income or extended family! Enjoy a large private yard with a patio, cherry trees, spring-summer blooming flowers, and a vegetable garden. You will have plenty of room for a family BBQ, games, and activities in the backyard! A lot of parking spaces! This fantastic home is in a prime location within a great neighborhood, offering the convenience of being within walking distance of schools, parks, and various amenities. Easy access to highways, commuting, and exploring the surrounding areas is a breeze. Don't miss the chance to live in this desirable location that combines convenience and community living! (id:50886)
Sutton Group Realty Systems Inc.
606 - 2111 Lake Shore Boulevard W
Toronto, Ontario
Welcome to Newport Beach South Tower in the community of Mimico in the great City of Toronto.This well-maintained 2-bedroom, 2-bath suite offers 1,060' of functional living space with soaring 9-ft ceilings and a desirable layout with a view of lake Ontario. The bright west exposure fills the home with natural light and showcases breathtaking views, with a walk-out to a private balcony where BBQs are permitted. The spacious primary suite along with a massive living dining experience offer an old school condo living within the City of Toronto. This home comes complete with all appliances,in-suite laundry, and all window coverings. Residents of Newport Beach enjoy a strictly residential community with premium amenities including a 24/7 concierge, fully equipped gym, sauna, guest suites, tree party room access, and unlimited the maintenance metal in cater es and all utilities covered inConveniently located next to the TTC and the Gardiner Expressway, this suite combines comfort, style, and convenience in one of the city's most sought-after communities that sit right near the edge of Lake Ontario. (id:50886)
Vanguard Realty Brokerage Corp.
2435 Valley Forest Way
Oakville, Ontario
ONE OF THE MOST SOUGHT AFTER NEIGHBOURHOODS IN OAKVILLE BORDERING HERITAGE TRAIL / SIXTEENTH MILE CREEK AND LIONS VALLEY PARK AREA WELCOMES YOU HOME TO A 4 PLUS 1 BEDROOM DETACHED HOME ON A PREMIUM SIZE LOT. APPROX 3300 SQ FT OF ABOVE GRADE LIVING SPACE PLUS A FINISHED BASEMENT WITH AN ADDITIONAL BEDROOM AND 3 PC WASHROOM. GRAND DOUBLE DOOR ENTRY VIA THE STAMPED CONCRETE CURVED WALKWAY AROUND THE HOME TO THE FRONT ENTRANCE TAKES YOU TO THE HIGH CEILING OPEN CONCEPT LIVING / DINING/KITCHEN/FAMILY ROOMS. THE UPPER LEVEL HAS 4 BEDROOMS WITH A JACK N JILL STYLE WASHROOM AND TWO ENSUITES. THE SPACIOUS PRIMARY BEDROOM IS ELEGANTLY UPDATED WITH SPA-LIKE 5 PC ENSUITE AND A LARGE WALK-IN CLOSET. LAUNDRY ON THE GROUND FLOOR. HARDWOOD FLOORS AND HARDWOOD STAIRS ON ALL 3 LEVELS.POTLIGHTS. CROWN MOULDING. OFFICE ROOM ON THE MAIN FLOOR. GAS FIREPLACE IN THE FAMILY ROOM. CALIFORNIA SHUTTERS. CHEF KITCHEN WITH STAINLESS STEEL APPLIANCES (KITCHENAID/MIELE) WITH TONS OF CABINET SPACE. QUARTZ COUNTERTOP/ISLAND. BREAKFAST AREA WALKS OUT TO THE POOL SIZE BACKYARD WITH INTERLOCK PATIO, LAWN SPRINKLER SYSTEM, FULLY FENCED AND PRIVATE. DOUBLE CAR GARAGE WITH CONCRETE DRIVEWAY TO PARK AN ADDITIONAL 5 CARS. TOP NOTCH SCHOOL DISTRICT, PROXIMITY TO HIGHWAYS, TRANSIT, TRAILS, PARKS, HOSPITAL AND OTHER LOCAL CONVENIENCES. LUXURIOUS LIVING NESTLED IN A TRULY COVETED AREA. THIS HOME HAS BEEN A BLESSING TO A SINGLE FAMILY FOR ABOUT 2 DECADES. IT HAS BEEN WELL CARED FOR AND IT SHOWS!!! BOOK YOUR SHOWING TODAY. (id:50886)
Right At Home Realty
406 - 816 Lansdowne Avenue
Toronto, Ontario
Seeking the perfect starter home, but sick of cramped living spaces and non-functional kitchens? Look no further. Unit 406 at 816 Lansdowne is the rare 1-bedroom unit that allows for both living and entertaining. Large, open concept kitchen allows for tons of storage, with living space and walkout to balcony. Working from home? Multiple options for office set-up, including in both living room and oversized primary bedroom, complete with double closet, or escape to newly opened Toronto Public Library branch around the corner. Double closet and laundry at entry ensure winter jackets and boots are kept out of sight. Located next to stairwell - forget about noisy neighbours. Fantastic location with bus line outside your door, and TTC and UP Express stations within a few minutes' walk. Grocery store, pharmacy, and other amenities a few minutes away. Easy walk to Geary Ave. (Blood Brothers, Famiglia Baldassare, Standard Time, Dark Horse Coffee and others), great restaurants and shops on Dupont Ave (Dotty, Lucia, Gus Tacos, Hale Coffee), and Bloorcourt Village (Sugo, Rurubaked, Seoul Shakers and more). (id:50886)
Real Estate Homeward

