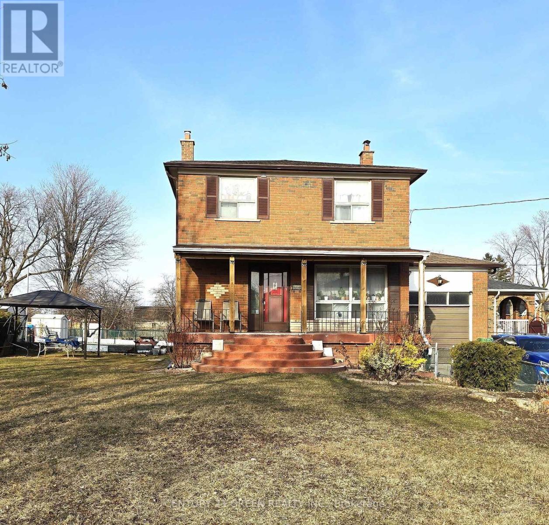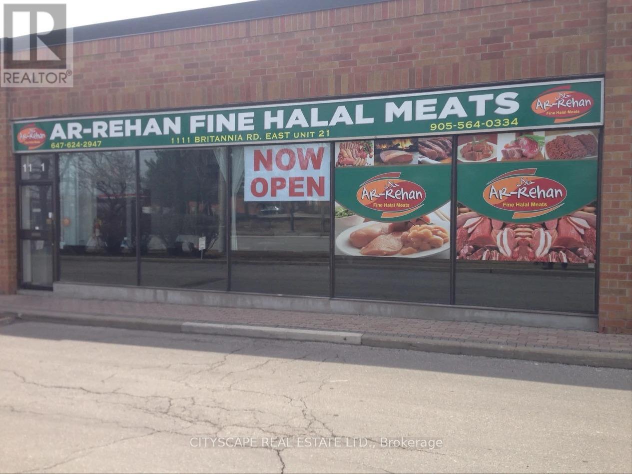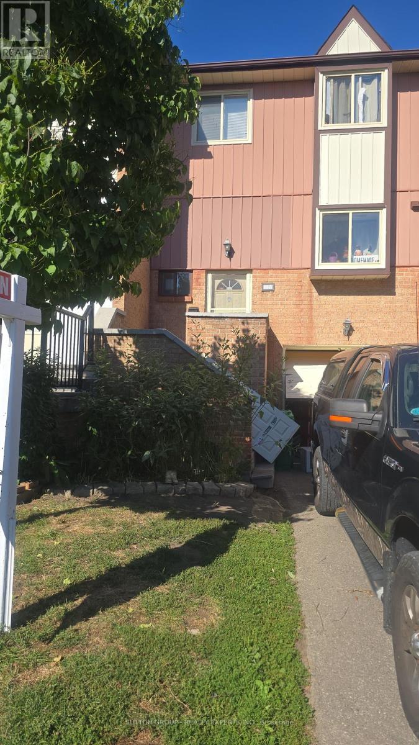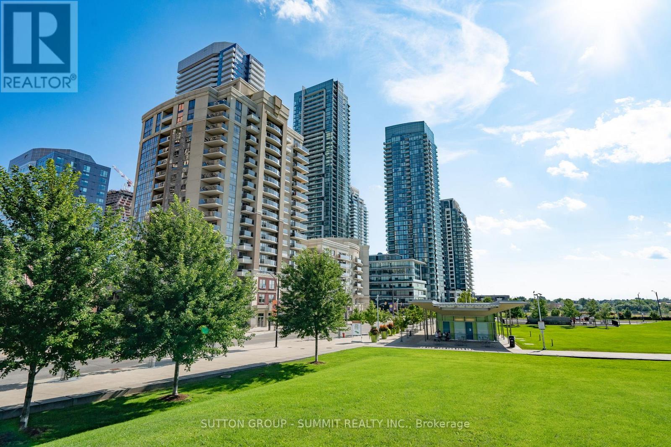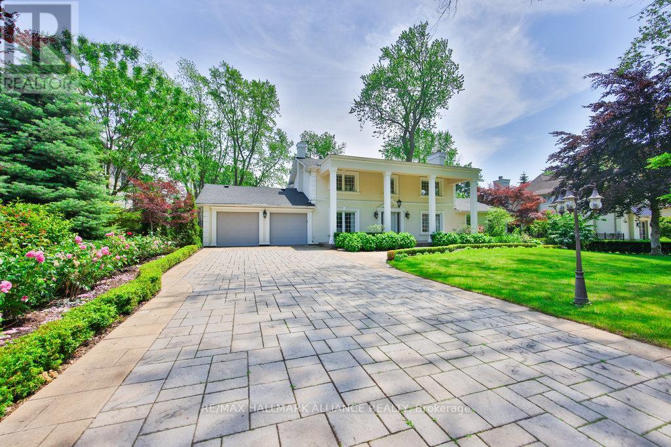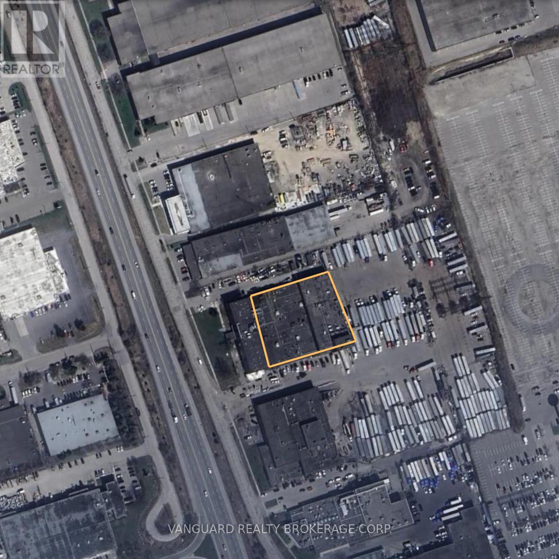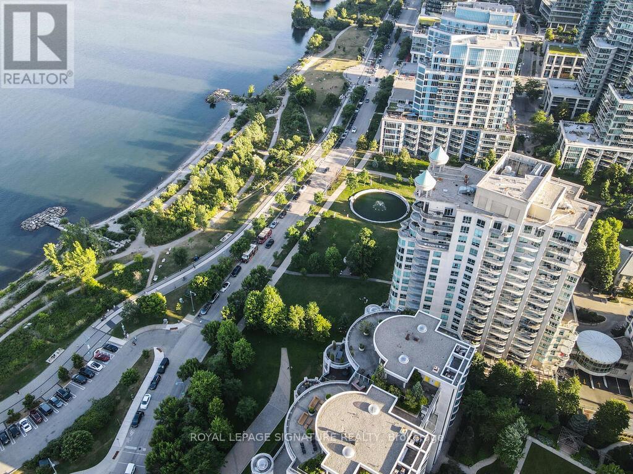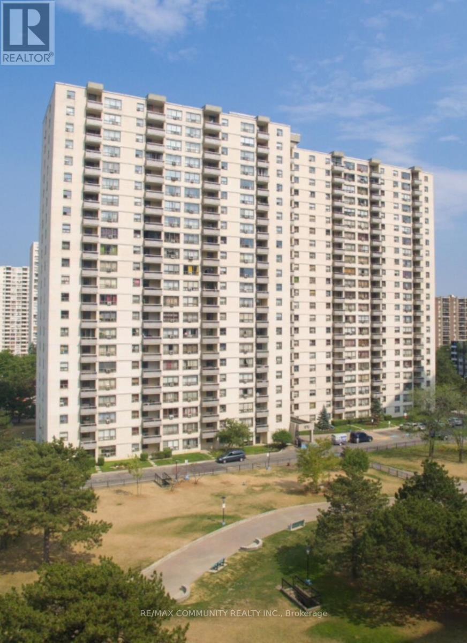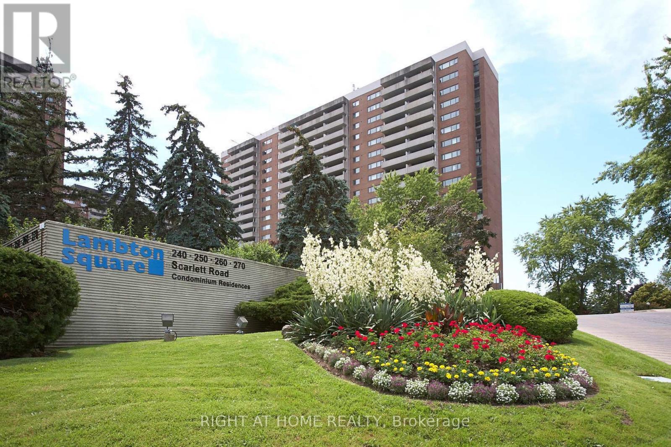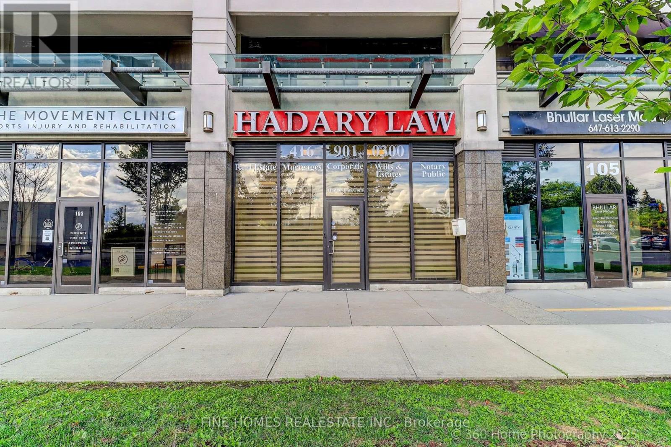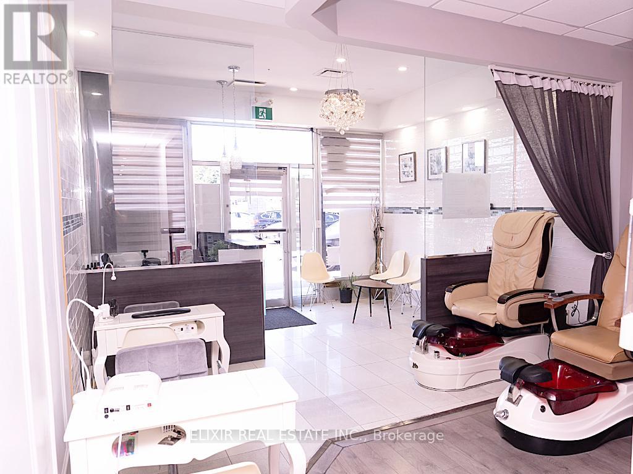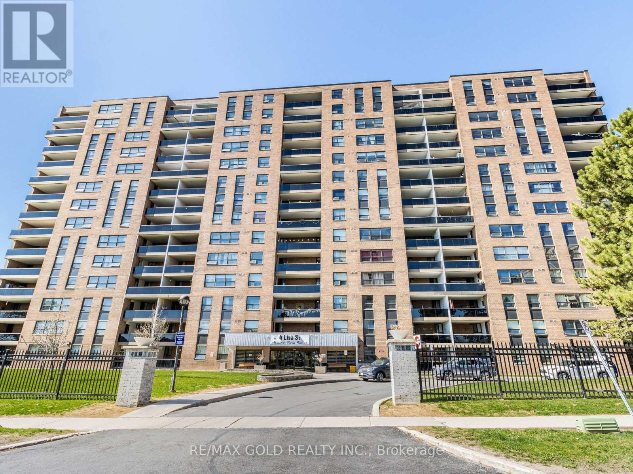35 York Street
Mississauga, Ontario
Bright & Spacious Family Home on a Premium Lot! Welcome to this beautifully maintained five (5) bedroom detached home situated on a massive 105.5 ft x 105.5 ft lot. Offering endless potential, this property features large principal rooms with gleaming hardwood floors throughout, an eat-in kitchen, and an enormous private yard perfect for entertaining, gardening, or future development. The upper level boasts 3 generously sized bedrooms, while the Partly finished basement with a separate entrance offers 2 additional bedrooms, a cold room, and great income/rental potential. Whether you're a family looking to move right in or a builder/investor seeking a prime development opportunity, this home checks all the boxes. Conveniently located close to the new GO Train, schools, shopping, major highways and 5 Mins Drive to Pearson Airport. Don't miss this rare offering endless possibilities await! (id:50886)
Century 21 Green Realty Inc.
1111 Britannia Road E
Mississauga, Ontario
Take advantage of this high-visibility corner unit with plenty of on-site parking and excellent foot and vehicle traffic. Located in one of Mississauga's most sought-after areas, this is a perfect opportunity for any thriving business looking to grow in a vibrant and accessible location. (id:50886)
Cityscape Real Estate Ltd.
112 - 112 Baronwood Court
Brampton, Ontario
Perfect opportunity for investors.3 Bedroom, 3 Washroom with 1-bedroom finished walkout basement.Basement has potential for in-law suite.Close to parks, school, parks.Walking steps to public transit. (id:50886)
Sutton Group - Realty Experts Inc.
202 - 350 Princess Royal Drive S
Mississauga, Ontario
Sprawling 2 Bdrm, 3 Bathrm Unit w/ 1,417 Square feet Of U/G Living Space. The Well-Designed Floor Plan Features Spacious L/R W/ Walk-Out 2 Balcony Open 2 D/R,Massive Kitchen W/ Granite Counters, Den W/ Electric Fireplace, Big 2nd Bdrm W/4-Piece Ensuite, Powder Room + In-Suite Laundry Room W/ Stacked W/D. Huge Master BdrmW/ Walk-Out To 2nd Balcony, Huge W/I Closet & 4-Pc Ensuite W/ Double Sinks & Walk-In Shower W/ Safety Bars & Seat, 9' Ceilings, Crown Moldings. (id:50886)
Sutton Group - Summit Realty Inc.
1316 Cambridge Drive
Oakville, Ontario
Gorgeous Family Home With In-door Pool and Prof Landscaping in coveted Morrison On A 102 X 155 Ft premium Lot (15748sf or 0.36 acre),Steps to Gairloch Gardens & the Lake, Boasts 3495sqft Above Grade or 5000+sf Luxury living space.Gourmet Kitchen w/ Granite Countertop & Limestone Floor. 6 Burner Dacor Gas Cooktop, Large Center Island w/ Prep Sink. Stainless steel Appliances, Miele Dishwasher, Uv Filtration System, Built-in Dacor Espresso Machine, 2 door Pantry,Walk-out to Patio, Updated Hardwood Floors,Crown Moulding, Crystal Lighting, Wood Burning Fireplaces In Family Room, Main Floor Laundry. Master Bedroom w/ 4Pc Ensuite, Main Floor Family Room,Walk-up basement with separate entrance & In-law Capability, Nanny Retreat w/ Wood Burning Fireplace, Gym, Sound Proofed Theatre.AAA tenants only. Available October 1st. (id:50886)
RE/MAX Hallmark Alliance Realty
25 City View Drive
Toronto, Ontario
Ideal warehouse space for short or long term tenants. Entire space is air conditioned if a tenant requires this. Located right at Highway 27/Belfield with excellent proximity to Pearson Int'l Airport as well as Hwy's 409, 401, 427 and 407. Ample power at 4,000 amps. Additional office space can be made available. Additional yard space can also be made available at an additional cost. (id:50886)
Vanguard Realty Brokerage Corp.
719 - 2111 Lake Shore Boulevard
Toronto, Ontario
Welcome to Newport Beach Condos! This well-maintained and freshly painted 2-bedroom, 2- full bath suite offers 1,066 sq.ft. of functional living space with a desirable split-bedroom layout and soaring 9-ft ceilings. Enjoy the bright east exposure with breathtaking views of the park and lake, plus a walk-out to your private balcony where BBQs are permitted. The spacious primary suite features a custom built-in wall closet, an additional wall closet, a closet organizer, and a cube storage shelf for maximum functionality. The second bedroom is ideal for guests or can serve as a comfortable home office. This unit comes complete with stainless steel appliances (fridge, dishwasher, microwave, washer/dryer), all window coverings. Residents at Newport Beach enjoy exclusive amenities including a 24/7 concierge, fully equipped gym, sauna, guest suites, free party room access, unlimited overnight visitor parking, and a strictly residential atmosphere (no Airbnb). Includes 2 underground parking spaces (one owned, one exclusive) + locker. All utilities covered in maintenance fees. Steps to TTC & Gardiner Expressway (id:50886)
Royal LePage Signature Realty
1604 - 370 Dixon Road
Toronto, Ontario
Well Maintain Corner Unit with Custom Kitchen Quartz Counter & Island, Chimney Range hood, Pot-Lights, Backsplash, Porcelain Floors, Wainscoting, Stainless Steel Appliances, Located near Public Transit and Major highways, Move-In ready. (id:50886)
RE/MAX Community Realty Inc.
1304 - 240 Scarlett Road
Toronto, Ontario
Welcome to this sun-filled, updated unit boasting breathtaking panoramic views of the Humber River. This spacious 3-bedroom, 2-bathroom suite offers comfortable living with an open-concept kitchen featuring stainless steel appliances, a center island, and modern finishes throughout. Enjoy the huge private balcony, perfect for relaxing and taking in the tranquil natural surroundings. The primary bedroom includes a private ensuite, and there's ensuite laundry and generous in-suite storage. Meticulously maintained building with outdoor pool, lush gardens, and fantastic amenities. Includes 1 parking space and locker. Nature lovers will appreciate being steps to James Gardens, scenic trails, golf courses, and the Humber River, while still enjoying easy access to shops and TTC. (id:50886)
Right At Home Realty
1 De Boers Drive
Toronto, Ontario
Brand new, move-in-ready private office perfect for professionals seeking a modern alternative to working from home! Perfect for lawyers, insurance/mortgage brokers, accountants ext..This bright, thoughtfully designed space features soaring ceilings and access to exceptional building amenities, including spacious, Additional highlights, Location Perks: Just a minute walk to Sheppard West (Downsview) Subway Station with direct access to Highway 401, making commuting easy and convenient. Parking: Six floors of parking plus exterior parking for added convenience.Extras: All information to be verified. Price quoted on an as-is basis. (id:50886)
Fine Homes Realestate Inc.
39 Queen Street N
Mississauga, Ontario
An elegant turnkey beauty spa located in the heart of Streetville in Mississauga, situated in a busy plaza with excellent street visibility and ample parking. Thoughtfully designed with a modern aesthetic, this spa is ready for immediate operation. It features five private treatment rooms & one room with a shower, a bright and welcoming reception area, and an accessible washroom, creating a professional yet comfortable environment. Surrounded by established residential neighbourhoods, offices, and retail, the location ensures both a loyal clientele and steady walk-in traffic. The sale includes the beautifully designed layout, all high-quality furnishings, and equipment, along with a favourable lease offering renewal options. The retiring owner is available to assist with a smooth transition. With the flexibility to continue as a spa or convert into a clinic, wellness center, physiotherapy, or dental office, this is an exceptional opportunity for discerning entrepreneurs. Appointments are required. Please do not approach the business directly. (id:50886)
Elixir Real Estate Inc.
610 - 4 Lisa Street
Brampton, Ontario
Wow, This Is an Absolute Must-See Condo , Priced to Sell Immediately ! This Two (2) Bedrooms One ( 1) Washroom Sundrenched Unit In The Heart Of Brampton !! Step Into A Beautifully Designed Unit That Exudes Elegance And Functionality. The Kitchen Offers Ample Storage Space, Appliances, With Breakfast Area !! An Open Concept Living And Dining Area Creates A Modern And Welcoming Atmosphere Opens To Balcony With Customized Flooring And A Ravine Green View Of Parks And City Landscape . Two Bedrooms Are Spacious Retreat With Closet And Lots Of Light. A Luxurious 4-Piece Bathroom, Ensuring Comfort And Convenience ! The Unit Comes With One Underground Parking And Locker Room For Additional Storage , This Building Offers Ultimate Amenities Including A Fully Equipped Indoor Gym, Ample Visitor Parking, Concierge And A Newly Renovated Laundry Room Conveniently Located On The Main Floor !! Situated Just Steps From Bramalea City Centre, Public Transit, Schools This Location Truly Has It All. With Easy Access To Highways 410, 407, and the GO Station . (id:50886)
RE/MAX Gold Realty Inc.

