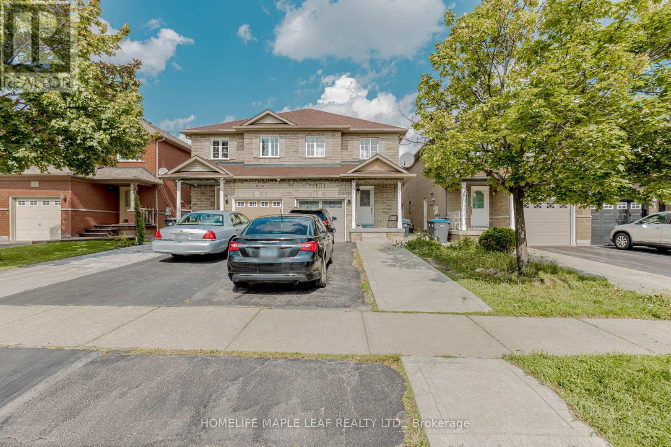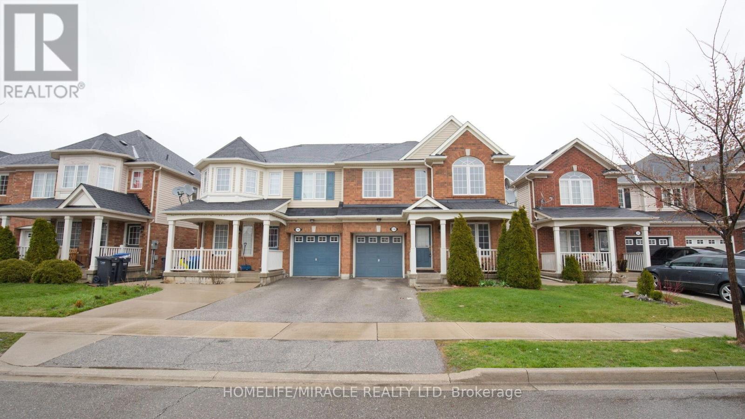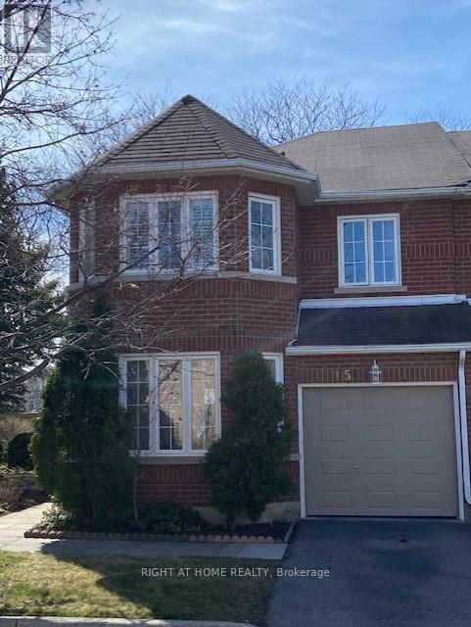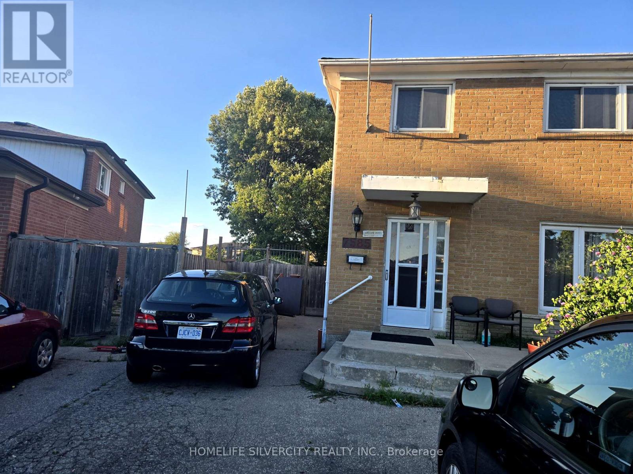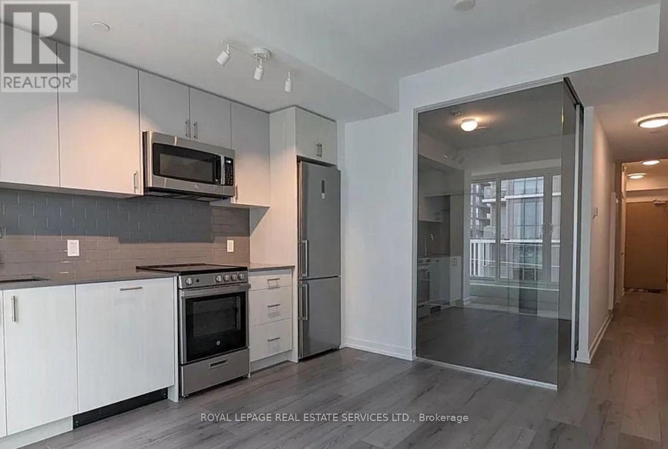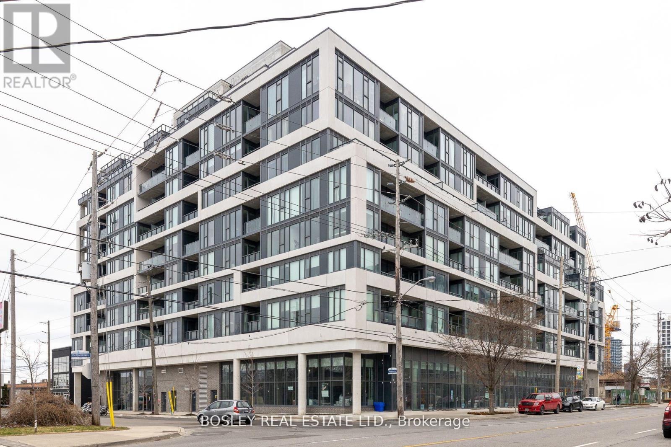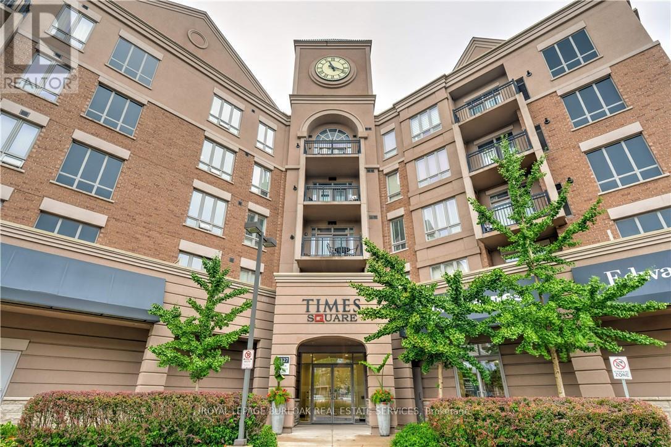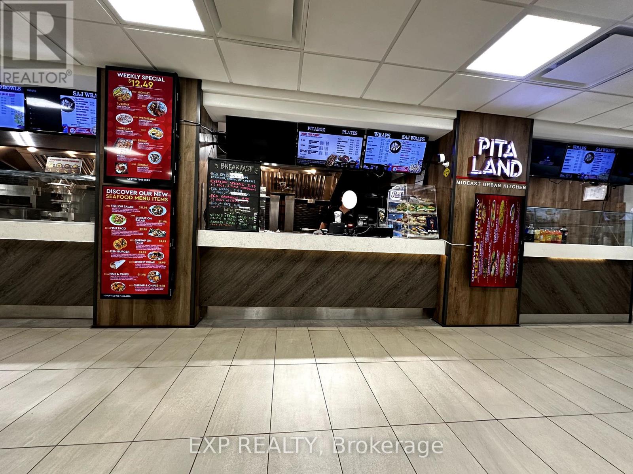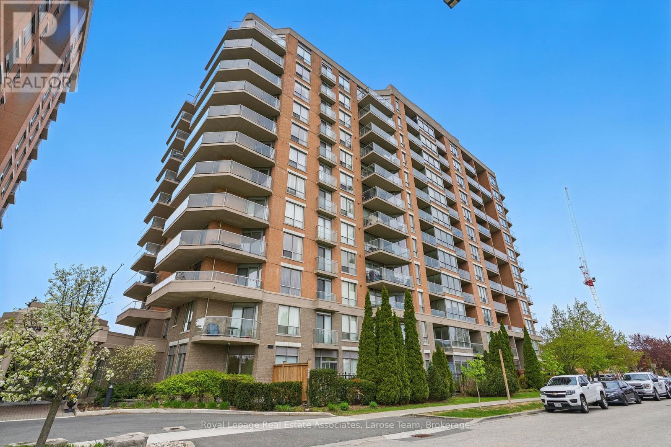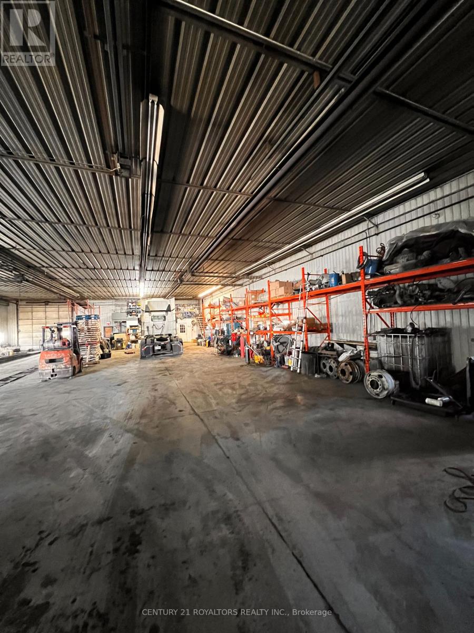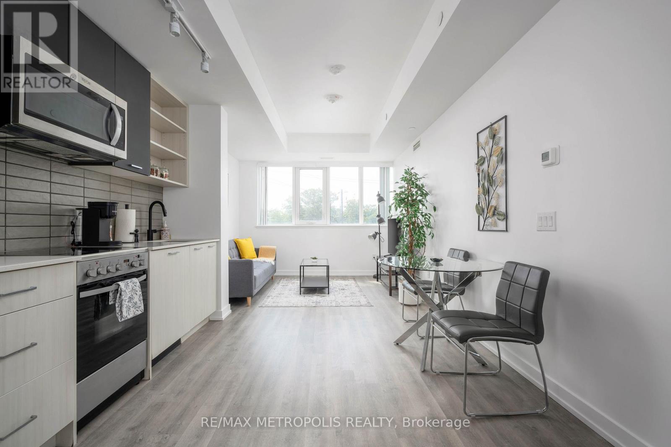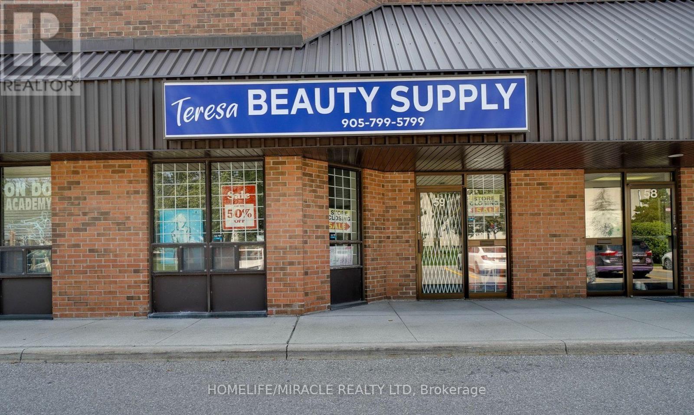35 Ridgefield Court
Brampton, Ontario
A Must See Show Stopper, The Gorgeous Semi-Detached House is nestled Perfectly On A Quiet Court In a Highly Sought-After Vales of Castlemore. The Meticulous 3 Bedroom is Truly Open Concept With A Large Concrete Backyard. The Spacious And Bright Main Floor Is With A Customized Kitchen. The Upper Level Is Also Flooded With Lots Of Light With 3 Spacious Bedrooms. A Computer Niche For Open Office. Extended Driveway And Can Accommodate At Least 2-3 Carss. A Separate Entrance For The Basement From The Side. (id:50886)
Homelife Maple Leaf Realty Ltd.
118 Owlridge Drive
Brampton, Ontario
A Must See Home! Beautiful 2 Storey Semi Detached house In A Very Convenient Location. No House At Back. Close To School, Plaza, Go Station, Parks and many more amenities. Separate Living, Dining And Family Room, Eat In Kitchen With Huge Storage And Brand new (2022) S/S Appliances. New Pot Light (2022). Premium Engineered Hardwood (2022) on main floor, 4 Large Bedrooms On Upper Floor, Freshly Painted (2022). Laundry on 2nd floor. Legal Basement with 2 Bedrooms. (id:50886)
Homelife/miracle Realty Ltd
15 - 6050 Bidwell Trail
Mississauga, Ontario
Over 2000 sq ft. end unit townhome which feels like a semi. Close to shopping, schools and transportation services in established desirable area of East Credit, Mississauga (Britannia/Creditview). Being leased under power of sale (mortgage default) "as is, where is". (id:50886)
Right At Home Realty
7585 Wrenwood Crescent
Mississauga, Ontario
Stunning 4-bedroom home with a fully finished 2-bedroom basement apartment. Features a brand-new kitchen and new hardwood flooring on the main level. Situated on a large pie-shaped lot with one of the biggest backyards in the area. Spacious driveway accommodates up to 8 vehicles. Located in a prime neighborhood close to public transit, major highways, Westwood Mall, schools, grocery stores, a community center, and within walking distance to a church. This income-generating property is a fantastic opportunity for first-time home buyers or savvy investors. Priced to sell motivated seller! (id:50886)
Homelife Silvercity Realty Inc.
413 - 1195 The Queensway
Toronto, Ontario
Welcome to The Tailor Condos where modern elegance meets everyday convenience. This bright and spacious 1+Den, 560 SF suite is thoughtfully designed with soaring ~9ft ceilings, floor-to-ceiling windows, and an open-concept layout that maximizes light and functionality. The sleek kitchen features contemporary cabinetry and integrated appliances, while the versatile den offers the perfect space for a home office, study, or guest area. Located in Etobicoke's fast-growing Queensway community, you'll have gourmet dining, cafés, and everyday essentials at your doorstep with IKEA, Costco, Starbucks, and Sherway Gardens just minutes away. Transit riders will love the quick bus ride to Islington Subway Station, while motorists enjoy seamless access to the Gardiner Expressway and Hwy 427. For leisure, nearby Queensway Park and Lakeshore trails offer plenty of outdoor escapes. (id:50886)
Royal LePage Real Estate Services Ltd.
612 - 859 The Queensway
Toronto, Ontario
Gorgeous Large 1 Bedroom + Flexible Den/Living Area Loaded With Upgrades And An Unobstructed South Facing Lake View ! Parking And Locker Included ! Perfect Layout allowing flexibility for modern living | Every detail thoughtfully planned and tastefully finished | Sunlight fills the space through large floor to ceiling south facing windows | Smooth 9 Ft ceilings | Upgraded Kitchen Quartz Backsplash And Countertop, Oversized Quartz Kitchen Island, *Full Size Appliances*, Main Bath Finished With Quartz Counter And Backsplash, Porcelain Tiles, And A Built In Linen Closet For Additional Storage | Amazing Amenities: 24 Hour Concierge*, Gym, Yoga Room, Party Room, Visitor Parking, Kid's Play Area, Outdoor BBQ, Dining, and Lounge Areas | Steps To TTC, QEW/427, Costco, No Frills, Craft Breweries, Starbucks, Famous Sushi Kaji & Tom's Dairy Freeze, Queensway Park W/ Skating Pad, Ford Hockey Centre, Humber Parklands & Trails, And All The Best Of City Living | (id:50886)
Bosley Real Estate Ltd.
111 - 5327 Upper Middle Road
Burlington, Ontario
Welcome to Times Square Condos! This bright and inviting 1 bedroom + Den main floor condo has so much to offer, including peaceful ravine views right outside your window. Inside, you'll find 9.5' ceilings, hardwood floors, pot lights, and a granite countertop kitchen that's perfect for everyday living. The generous den makes a great home office, study space, or even a small guest room, and the extra-wide bathroom adds comfort and convenience. You'll also enjoy 1 parking spot located close to the elevator and a locker for extra storage. The building is well cared for, with low fees and great management. Located close to Bronte Creek Provincial Park, schools, shopping, dining, and quick highway access, it's the perfect spot for both nature lovers and commuters. A wonderful opportunity to own in a great community. (id:50886)
Royal LePage Burloak Real Estate Services
7 - 100 Queensway W
Mississauga, Ontario
Pita Land Franchise Prime Hospital Food Court Location! Incredible opportunity to own a Pita Land franchise inside the busy food court of Trillium Health Partners Mississauga Hospital (100 Queensway W). This 500 sqft unit is ideally positioned to capture daily high-volume traffic from hospital staff, visitors, and patients, ensuring steady sales without heavy reliance on outside marketing.Known for its healthy, halal-certified Middle Eastern cuisine, Pita Land has established a strong reputation across the GTA with loyal customers and proven systems for franchisees. The menu features freshly prepared pitas, wraps, bowls, salads, sides, and beverages along with Custom Tailored Breakfast options perfect for health-conscious diners looking for quick service.This location is fully equipped, turnkey, and benefits from monthly sales of $50K- $60K, supported by the predictable flow of hospital visitors. Rent is $11,900/month, inclusive of TMI, utilities, and common area charges, making costs simple and transparent. Franchisees enjoy ongoing training, supply chain advantages, and marketing support from the brand, which has a growing presence across Ontario.With a secure lease, strong franchise backing, and a location in one of Mississaugas busiest healthcare hubs, this business offers a rare chance to step into a proven, profitable franchise. Whether youre an experienced operator or a first-time buyer, this opportunity combines location, brand power, and consistent earnings in one package. (id:50886)
Exp Realty
709 - 1140 Parkwest Place
Mississauga, Ontario
Welcome to #709- 1140 Parkwest Place, a rare offering of a unique 2-bedroom condo with stunning unobstructed park, lake and skyline views in desirable Lakeview! This completely renovated condo offers a perfect blend of comfort, modern finishes, and lifestyle convenience. Step inside to a bright and welcoming east-facing suite with a thoughtfully designed layout that includes 2 spacious bedrooms, 1.5 bathrooms, an open-concept living and dining spaces, a freshly painted interior and is finished with upgraded light fixtures and custom solar blinds. The stylish modern kitchen is equipped with stainless steel appliances, white shaker cabinetry with pot drawers, black quartz countertops, and a mirrored backsplash- an ideal space for both entertaining and everyday living. The primary bedroom retreat features a walk-in closet with organizer, an additional mirrored storage cabinet, and a private 3-piece ensuite with an acrylic soaker tub and vanity. The versatile second bedroom, currently used as a home office, has wall-to-wall mirrored storage cabinets, offering abundant space for organization. The powder room provides a sleek vanity and storage closet for added functionality. Additional conveniences include ensuite laundry, a large storage closet, and upgraded bathroom wall cabinetry. Enjoy outdoor living on the private balcony with natural gas BBQ hookup and gorgeous views. Nestled in a quiet, well-managed building with 24-hour concierge service, this elegant suite is situated within close proximity to Port Credit and Long Branch GO Stations, lakeside trails, major highways, and the vibrant shops and restaurants of Port Credit Village. With its bright interiors, modern upgrades, and fantastic location, this condo offers a rare opportunity to enjoy comfort and convenience in a peaceful yet connected community. (id:50886)
Royal LePage Real Estate Associates
6202 Healey Road
Caledon, Ontario
This 5,000 Square Foot Truck Repair Shop Offers An Excellent Opportunity To Operate In A Secure Truck Yard With 24-Hour On-Site Security. The Shop Is Well-Equipped With Two Full-Size Truck Bays, A Service Pit, And A Used Oil Forced-Air Heating System That Helps Reduce Operating Costs. Inside, The Facility Includes A Dedicated Lunch Room, Office Space, And A Mezzanine Of Approximately 300 Square Feet, Providing Additional Storage Or Workspace. Racks Are Already Installed In The Shop, Making It A Functional, Move-IN-Ready Space Ideally Suited For Heavy Truck Maintenance And Repair Operations. (id:50886)
Century 21 Royaltors Realty Inc.
307 - 2300 St Clair Avenue W
Toronto, Ontario
(Open house every Sat/Sun 2-4pm by appointment only.) Welcome to Stockyard Condos by Marlin Spring Developments nestled in the heart of The Junction a prestigious Toronto neighbourhood. Located on the 3rd floor with a South exposure, this spacious 2 bedroom suite offers 607 sq ft of living space, tons of natural light, modern finishes, laminate flooring throughout, ensuite laundry and an open concept balcony to unobstructed city views. The inviting open-concept living and dining areas are perfect for relaxation and entertainment. Enjoy the chef's kitchen that's equipped with contemporary stainless steel appliances, quartz countertops, and a stylish backsplash. The spacious bedroom features a sizeable closet and a walk out to balcony. The second bedroom features sliding doors and convenient closet space. The unit comes with 1 parking space and 1 locker. Building amenities include a 24-hr concierge, gym/exercise room, party/meeting room, outdoor terrace with BBQ area, visitors parking, electric car charging stations, games room and more. Conveniently located near TTC public transit, Stockyards Village, grocery & shopping plazas, restaurants, cafes, parks, banks & other local area amenities. Building allows short-term rentals. Vendor Take Back (VTB) is available. (id:50886)
RE/MAX Metropolis Realty
59 - 8500 Torbram Road
Brampton, Ontario
The unit has excellent features and is located in a prime very busy plaza. The unit is a highly desirable commercial and industrial property that provides excellent accessibility, visibility & foot traffic for future growth. The front of the unit is facing Torbram & Steeles with excellent exposure to increase profitability and business growth Also, front signage display opportunity is available. Unit has 2000 sq ft on main floor and 353 sq ft on mezzanine. M1 zoning permits wide variety of uses such as: manufacturing, warehousing, offices & much more. Close to all major highways 400, 401, 410 and public transit and Pearson airport Exterior of the property is finished with brick and metal. Big double glazed thermopane windows are designed to maximize natural lights. Ceiling height is 18 FT, which makes it easy for operational efficiency. One shipping grade level drive in door 14 x 12 FT in the back and no loading dock. Unit has one small exit door in the back. Fully sprinkled, low maintenance fee covers all exterior up keep. One washroom, one kitchen and janitorial room. (id:50886)
Homelife/miracle Realty Ltd

