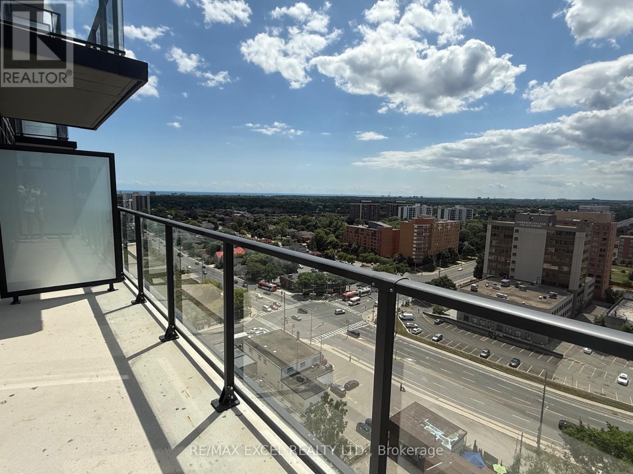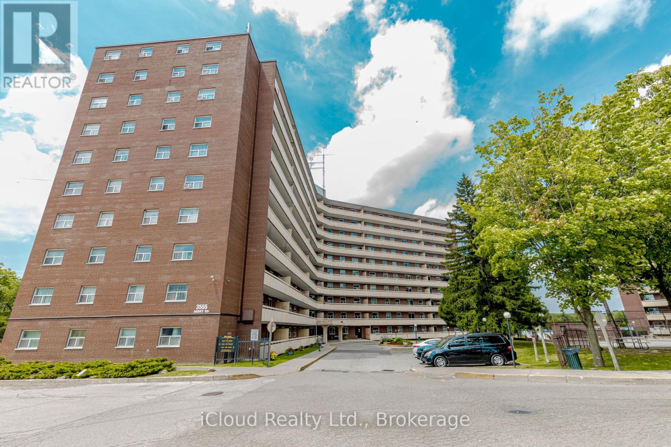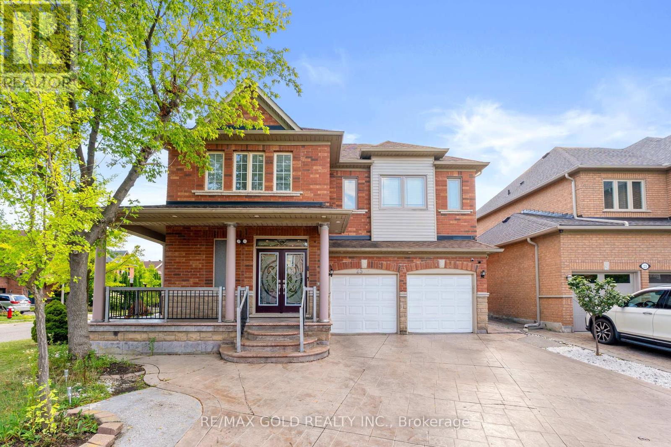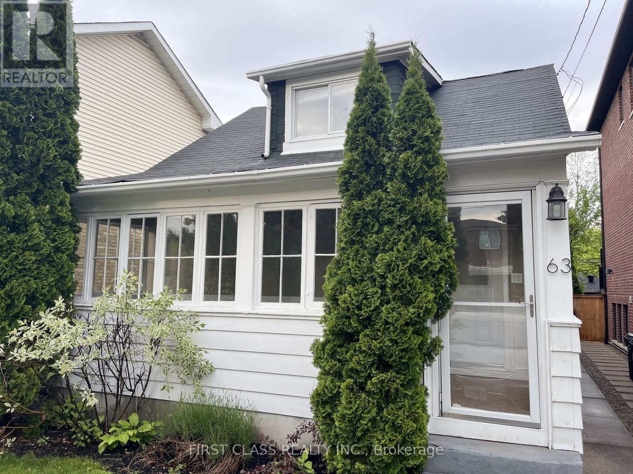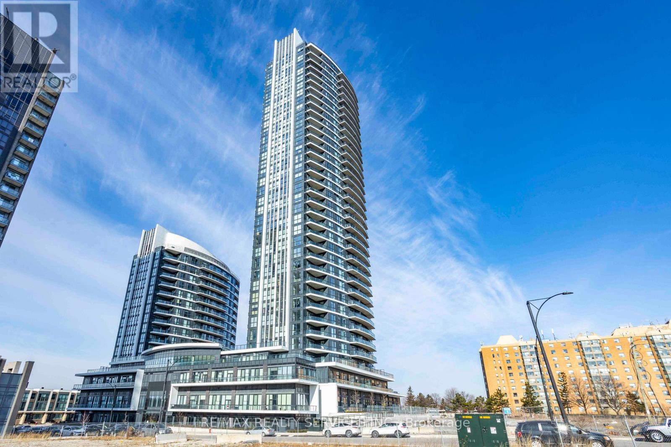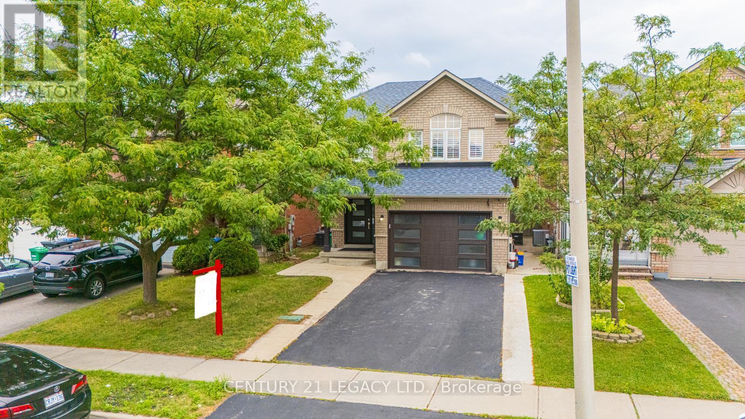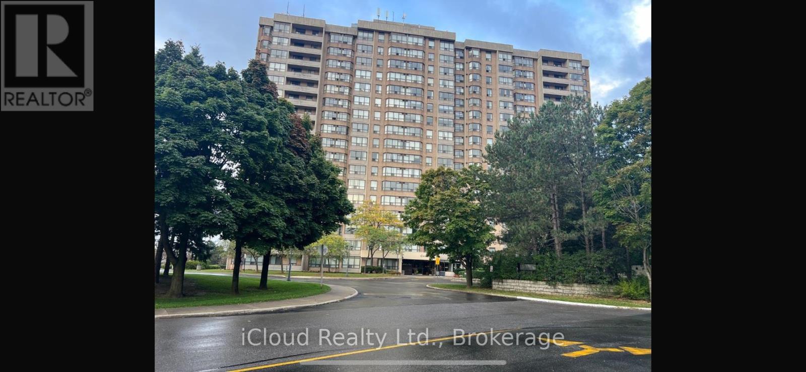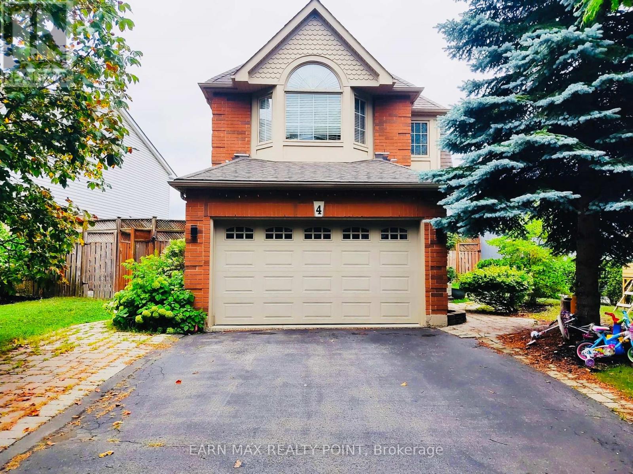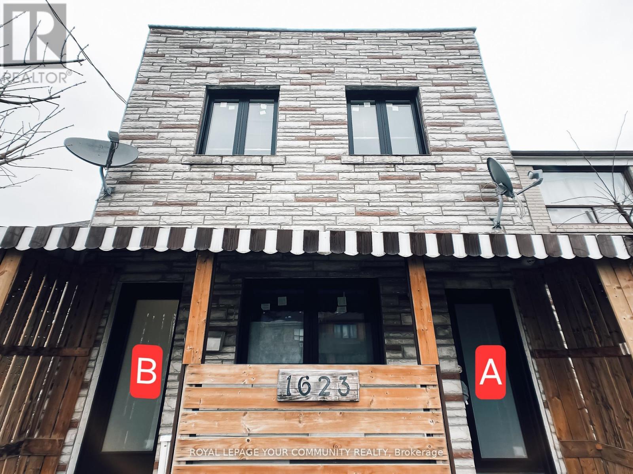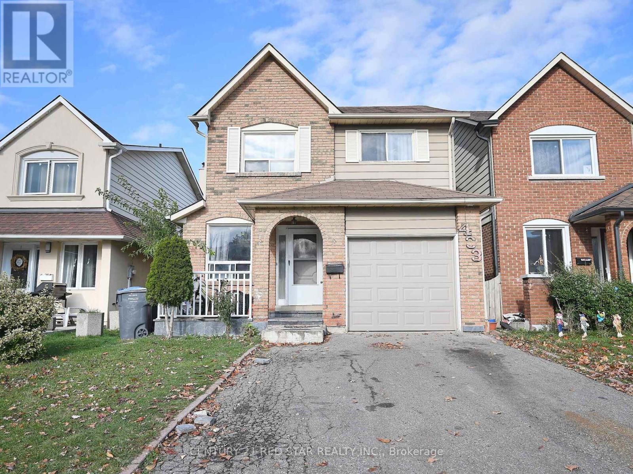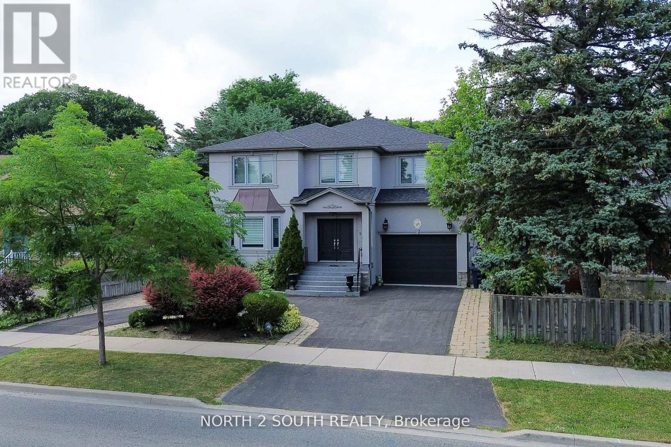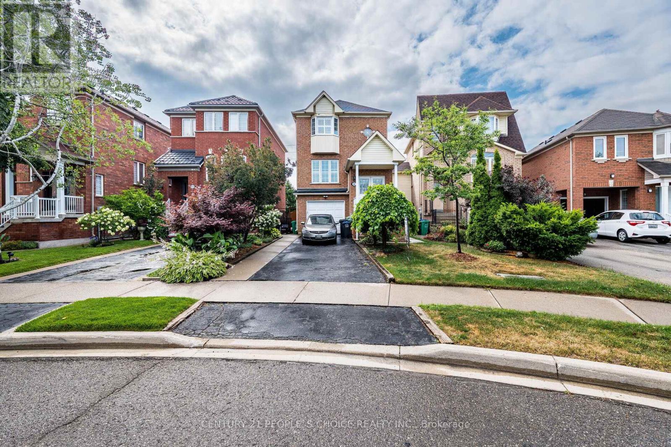1612 - 89 Dundas Street W
Mississauga, Ontario
Located at Mississauga City Centre, just south of Square One Shopping Centre! This brand new & spacious one bedroom plus den, one bathroom condo unit offers 622 sqft of comfortable living space. The 98 sqft balcony, south-facing private balcony brings abundant natural light and extends your living area outdoors.This suite comes with an open concept layout, a modern kitchen with sleek cabinetry, stainless steel appliances, soft-close hardware, and ceiling-mounted track lighting. The contemporary bathroom is finished with a quartz countertop, vanity and medicine cabinet, porcelain tile flooring, and a 4-piece bath. The spacious den is ideal for a home office or can serve as a second bedroom. Please refer to the floorplan for detail. No parking is included.This brand new condo offers premium amenities such as a fully equipped Fitness Centre & Yoga Studio, Rooftop Patio with Outdoor Bar, Garden & BBQ Area, Concierge Service, Party Room, and stylish Lobby/Common Areas.Conveniently located just steps to Mississauga Transit, library, groceries, shops, restaurants, and parks. 5 minutes walk to Cooksville Library, 13 minutes walk to Cooksville GO Station, and only 1520 minutes bus ride (no transfers) to University of Toronto Mississauga (UTM) or Sheridan College.This opportunity is perfect for professionals, students, or new immigrant families seeking a vibrant and convenient lifestyle in downtown Mississauga. (id:50886)
RE/MAX Excel Realty Ltd.
103 - 3555 Derry Road E
Mississauga, Ontario
Welcome!! to Immaculately Kept Renovated End Unit , Ground Floor , 3- BR, 2-WR Condo Apartment , Ideal for both Primary Residence Seekers and Investors. This Property Offers : Spacious Open Concept With a Generous Living Area; Perfect for Entertaining, W/O to Huge Balcony with Unobstructed Roadside View. Brand New Kitchen (2025) , Freshly Painted (2025), New Light Fixtures, New Washer, SS Stove, Rangehood. Close to all amenities. (id:50886)
Ipro Realty Ltd
25 Castle Mountain Drive
Brampton, Ontario
Welcome to this beautifully upgraded and meticulously maintained corner lot home that truly has it all. From the moment you arrive, the stamped concrete driveway and patterned concrete accents around the property create a warm and inviting first impression. Step inside to find gleaming hardwood floors, elegant crown moulding, pot lights, and thoughtful upgrades throughout. The spacious living and dining room with soaring ceilings offers the perfect setting for entertaining, while the cozy main floor family room is ideal for everyday relaxation. The modern, upgraded kitchen with granite counters and stainless steel appliances provides both style and functionality, making it a space youll love to gather in. Upstairs, the elegant primary retreat and spa-inspired upgraded bathrooms add a touch of luxury, while the versatile loft provides extra space for a home office, playroom, or quiet reading area. With two convenient laundry rooms, daily living is made easy. Outside, the backyard features a deck and a garden shed, offering the perfect combination of storage and outdoor enjoyment. The separate entrance leads to a bright and fully finished basement complete with an eat-in summer kitchen, sitting area, two bedrooms, a four-piece bathroom, and its own laundry an excellent option for extended family, in-laws, or rental income potential. This move-in ready home has been carefully maintained and thoughtfully upgraded, offering comfort, elegance, and versatility at every turn. Truly a home you'll be proud to call your own! (id:50886)
RE/MAX Gold Realty Inc.
63 Guthrie Avenue
Toronto, Ontario
Move-In-Ready Condition 3 Bed 3 Bath Property With Parking And A Fully-Fenced Backyard Complete With An Entertainer's Deck. Perfectly Situated Close To Excellent Schools, Parks & Transit. Groceries, Pharmacies And Restaurants Are Within Minutes. Warm And Invitingthis 3 Bedrooms 3 Bathrooms Home Nestled On A Low Traffic Street In An Unbeatable Location. Enter Through The Timeless Sun-Drenched Sunroom Tofind Beautiful Hardwood Throughout The Living/Dining Rooms And Spacious Modern Kitchen With A Backyard Walk-Out. The Generously Sized Mainfloor Bedroom Boasts A Large Walk-In Closet And Custom Power Blinds. A Separate Home Office Makes Working From Home A Breeze! Upstairs, Thequaint Loft Bedroom Has An Additional Walk-In Closet And Epic Sunset Views. Spend The Best Summers Of Your Life Enjoying Your Lush, Private Backyard Equipped With A New Shed (2023). Rain Or Shine, Entertaining Is A Dream On The Expansive Partially Covered Deck. **Extras** Fridge, Stove, Washer(2024), Dryer. (id:50886)
First Class Realty Inc.
918 - 35 Watergarden Drive W
Mississauga, Ontario
2 PARKING SPOTS: ONE WITH EV CHARGER, CORNER UNIT WITH SUNNY WEST EXPOSURE: Immaculately maintained 2+Den, 2-Bath condo offering a desirable corner layout 968 sf + 99 sf balcony with expansive west-facing views. This residence is in PRISTINE CONDITION, featuring a full-size tiled kitchen with modern, well-maintained appliances and impeccable laminate flooring throughout. The functional floor plan includes a versatile den, suitable for a home office or additional living space. Both bathrooms are tastefully appointed, complementing the units bright and spacious design. The window coverings are operated by remote control. Conveniently located within minutes of Square One Shopping Centre and directly adjacent to the forthcoming LRT line, an 18 km rapid transit system connecting Brampton and Port Credit. This property ensures exceptional accessibility. Residents of this well-managed building enjoy access to premium amenities, including a year-round indoor swimming pool and hot tub, along with additional facilities designed for comfort and lifestyle. A rare offering with TWO parking spaces, one equipped with an EV charger, this condo presents an excellent opportunity for quality, convenience, and long-term value. ROGERS Internet is INCLUDED in maintenance (id:50886)
RE/MAX Realty Services Inc.
21 Serenity Lane
Brampton, Ontario
4 bedroom detached with 2 bedroom LEGAL basement apartment. Completely renovated with modern finishes. Brand new kitchen with built-in SS appliances. Engineered hardwood on main and second floor! California Shutters! New entrance door! Built-In closets, Large Driveway! Concrete Patio with large covered area! Covered Separate Entrance for basement! Separate laundry for basement! Shows 10++ Close to Trinity Mall, Hwy 410, Recreation Centre, Schools, Place of worship, Hospital and conservation area! Priced very aggressively for a quick action! (id:50886)
Century 21 Legacy Ltd.
1504 - 10 Malta Avenue
Brampton, Ontario
Very big and spacious 3 Bedrooms corner unit condo for sale in BRAMPTON ON, 5 minutes away from shoppers world and Hurontario, well managed and maintained building, up to date status certificate, Laminate floor in the entire building. Very clear view of the city of Brampton from the unit, seller is very motivated and ready to make a good deal on this property. (id:50886)
Icloud Realty Ltd.
4 Stone Street
Halton Hills, Ontario
This legal basement apartment offers a bright, spacious, and modern living space featuring 2 well-sized bedrooms with ample closet space and a full bathroom. The kitchen is fully equipped with essential appliances, while the open living area provides the perfect setting for relaxing evenings or entertaining guests. For added convenience, the unit comes partially furnished with a cozy couch, a coffee table, a dining table with seating for four, and two mattresses, allowing for a comfortable move-in experience. The apartment includes its own private entrance, one dedicated parking space, and separate laundry facilities. High-speed internet and all utilities are included, ensuring a hassle-free lifestyle. Situated in a desirable neighbourhood close to local amenities, schools, parks, and public transit, this home is ideal for families or professionals seeking comfort and convenience in a prime location. (id:50886)
Earn Max Realty Point
RE/MAX Gold Realty Inc.
B (Upper) - 1623 Keele Street
Toronto, Ontario
Exquisitely Renovated, Semi-All Inclusive 2-Bedroom Unit In The High-Demand Keele & Rogers Neighbourhood! This Bright And Spacious Unit Offers: A Separate Living Room (Can Also Serve As A 3rd Bedroom), A Full Bath, A Modern Eat-In Kitchen, Private In-Unit Laundry, 1 Parking Space. Enjoy The Ultimate Convenience-Walk Or Bike To Nearby Shops, Grocery Stores, Restaurants And Cafes. TTC Bus Stop Is Right Outside Your Door, With Quick Access To The Eglinton LRT, Eglinton West Subway Station, And All Major 400-Series Highways For Easy Commuting To Both Uptown And Downtown Toronto. Semi-All-Inclusive Rent Includes: Heat, Central Air Conditioning, Water, One (1) Parking Space, Basic Cable, and High-Speed Internet. *Hydro Extra-Separate Meter*. Apply Today And Make This Stylish, Move-In-Ready Unit Your New Home! (id:50886)
Royal LePage Your Community Realty
433 Hansen Road N
Brampton, Ontario
This bright and spacious home is a fantastic opportunity for both homeowners and savvy investors. Boasting 3 generously sized bedrooms and 3 modern bathrooms, this property offers comfort, style, and functionality. The finished basement apartment features a separate entrance through the garage and is currently tenanted, providing immediate rental income potential. Located in a prime area close to Highway 410, major shopping malls, and public transit. ** This is a linked property.** (id:50886)
Century 21 Red Star Realty Inc.
339 Burnhamthorpe Road
Toronto, Ontario
This stunning executive home offers over 5,000 sq. ft. (basement included) of living space on a circular driveway in one of Etobicoke's prime neighborhoods. The grand entrance leads to a massive foyer with soaring ceilings and a beautiful circular staircase. The main floor features a sun-filled formal living and dining area, a gourmet kitchen with antique white shaker cabinetry, a center island with a built-in cooktop, and a breakfast nook overlooking the backyard oasis with a 16 x 32 saltwater pool and expansive deck. The cozy family room, highlighted by a custom limestone gas fireplace, is perfect for gatherings, while a main floor office accommodates work-from-home needs. Upstairs you will find four oversized bedrooms, each with a full ensuite bathroom and custom walk-in closet. The primary retreat has a walk-out veranda and a spa-like six-piece bathroom with an air jet jacuzzi tub, a large shower, and graffito-featured walls. The second-floor laundry area adds convenience. The professionally finished basement includes an additional bedroom and a four-piece bathroom, ideal for guests or a nanny suite. 5-year new roof, and 3-year-new pool liner. This move-in-ready home is designed for comfort and style-an opportunity not to be missed! (id:50886)
North 2 South Realty
22 Domenico Crescent
Brampton, Ontario
Priced to sell fast, Link detached 2 story 3 Bedrooms Home with Family Room. Excellent condition. Bring all your Picky buyers. Basement apartment with separate entrance. Walking Distance to mail boxes, Gurdwara and shopping center. close to Hindu Temples. Open Concept, double door entrance, Security system, new hot water tank owned ,Freshly painted , pot lights and 2 years new roof, house loaded with lots upgrades. ** This is a linked property.** (id:50886)
Century 21 People's Choice Realty Inc.

