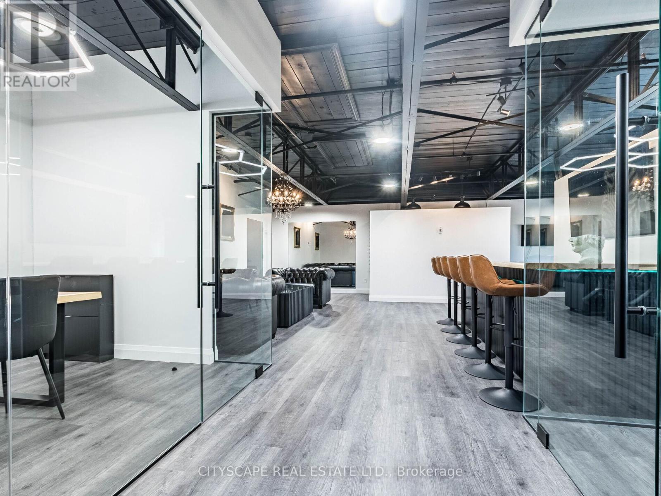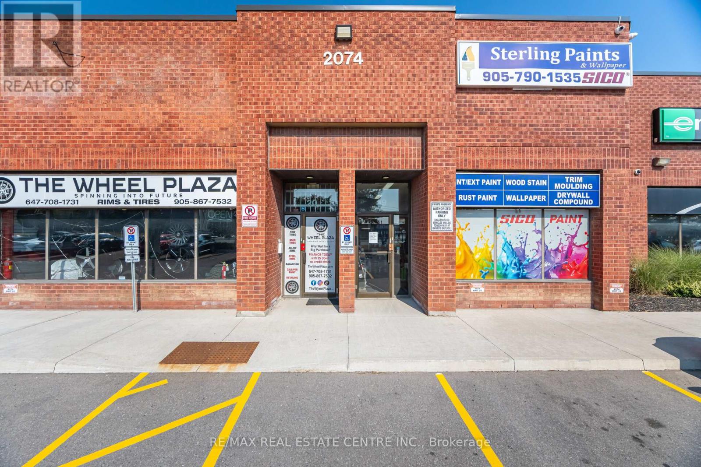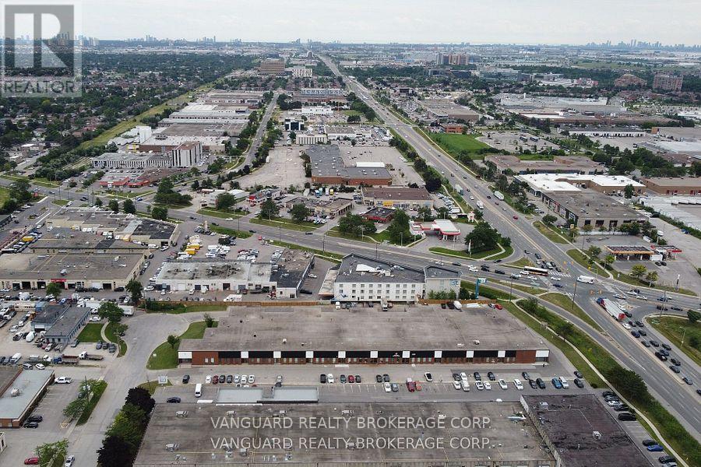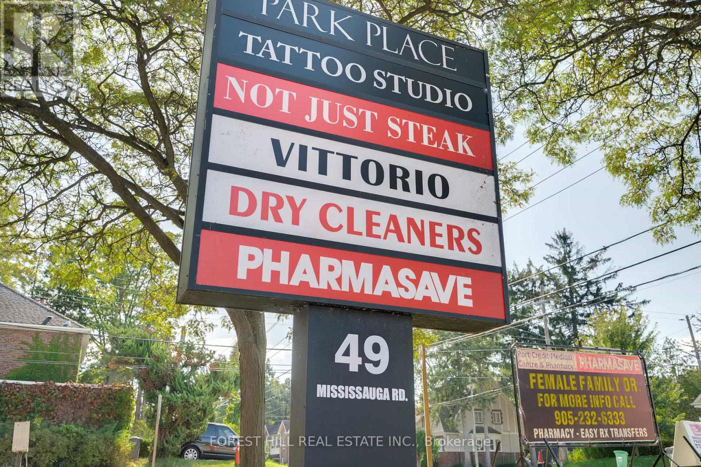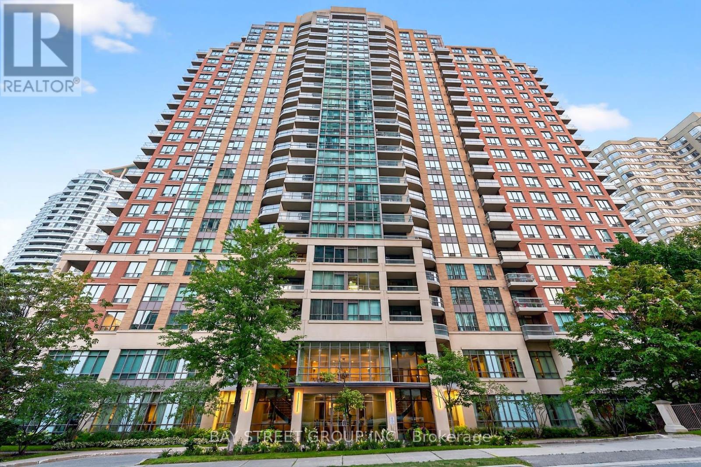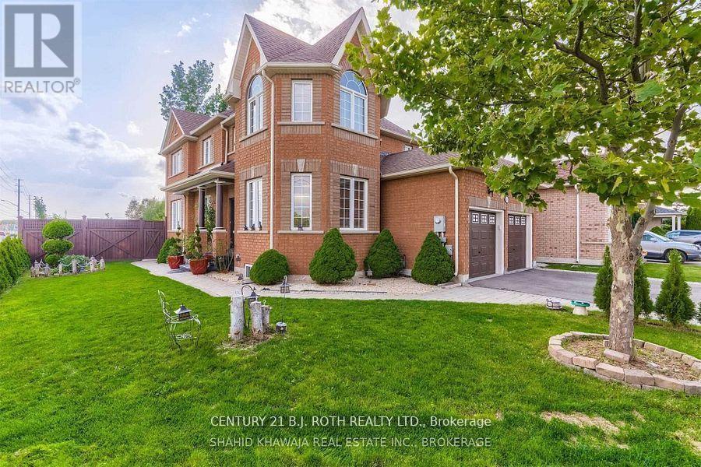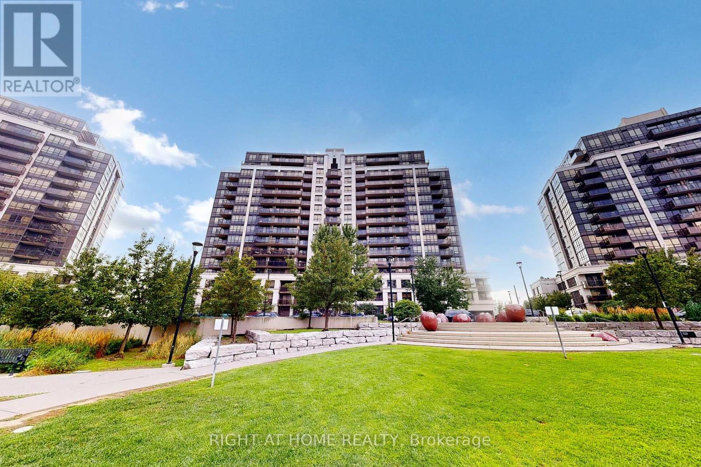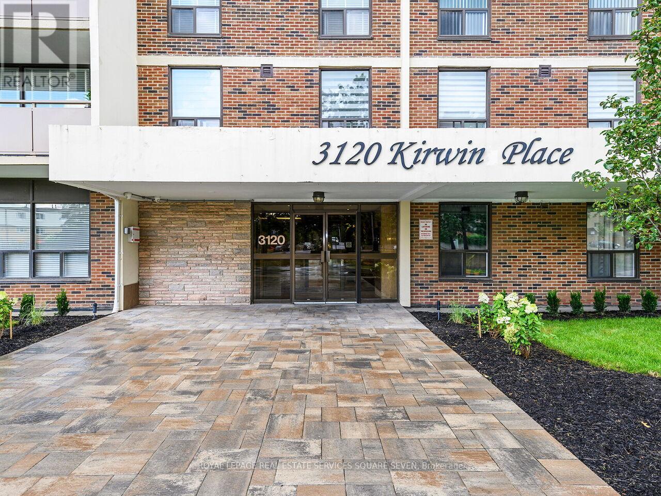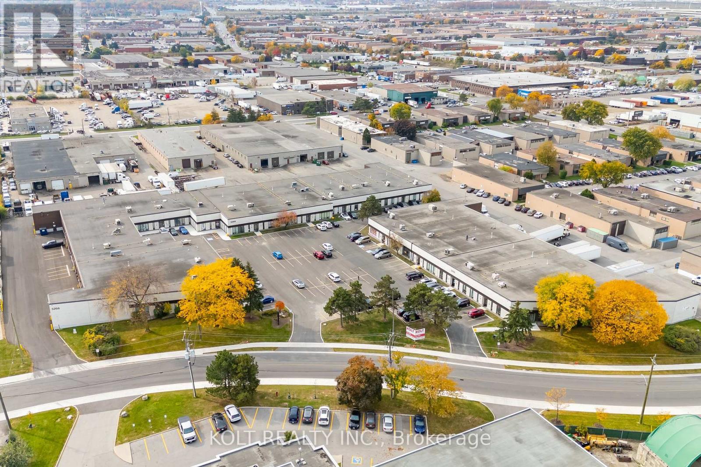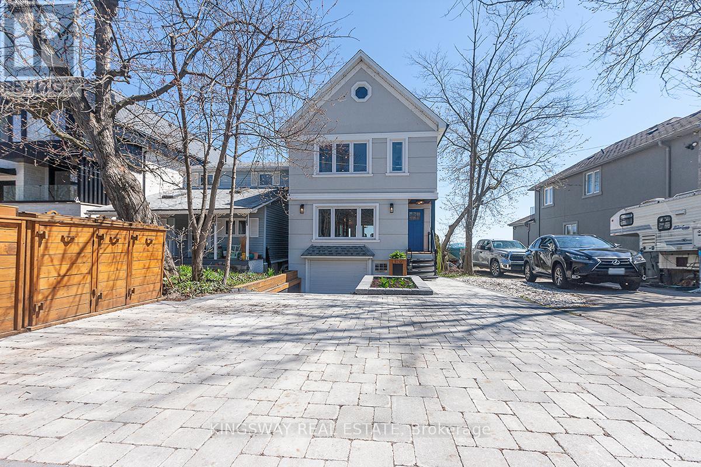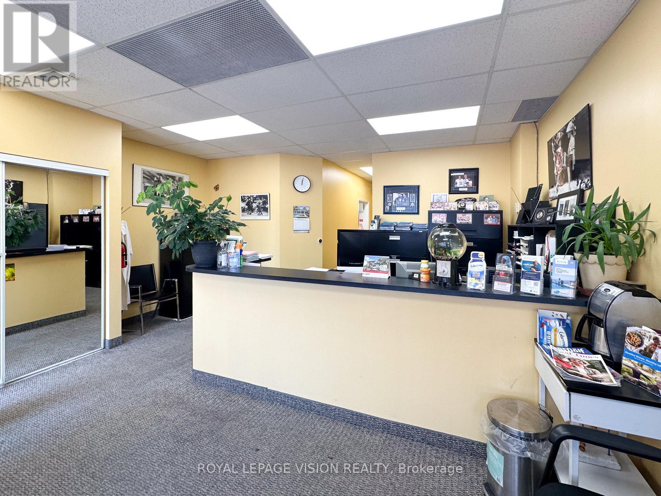202 - 105 Brockhouse Road
Toronto, Ontario
Located in prime South Etobicoke, this newly renovated 1,306 sq. ft. office space offers a modern and highly functional layout, ideal for businesses seeking a move-in-ready workspace. Over $120,000 in renovations and $50,000+ in high-quality furnishings have gone into transforming this space into a turnkey professional environment. The layout features a glass-walled executive boardroom with a built-in kitchenette, a separate glass-walled office, a spacious open-concept area, two change rooms or closets, a bar ledge with seating, and a comfortable lounge area with couches. With high ceilings, an abundance of natural light, and freight elevator access, the space is bright, open, and welcoming. Its thoughtfully designed layout maximizes usability, making it suitable for a wide range of professional needs. Additional features include signage availability above with highway frontage, on-site parking, and 24/7 access, offering visibility, convenience, and flexibility for tenants. Previously used for consulting and suit alterations, the space is ideally suited for creative industries, consulting firms, fashion studios, and more. Available fully furnished for $6,000/month + HST (all-inclusive, as-is). Flexible tenancy options available. (id:50886)
Cityscape Real Estate Ltd.
19 - 2074 Steeles Avenue E
Brampton, Ontario
High-Exposure Commercial Retail/Industrial Space on Steeles Ave! Rare opportunity to secure 2,392 sq. ft. of premium space with unbeatable frontage on Steeles Avenue one of the busiest corridors in the GTA. Currently home to a successfully operating Paint and Trim Business, this unit offers both visibility and functionality for a wide range of uses. Benefit from over 25,000 cars daily, a 4-way stoplight at the plaza entrance, and a bus stop right at your doorstep for maximum exposure and accessibility. Property Highlights:Turnkey Opportunity Successfully running paint and trim business on site.Versatile Layout Attractive showroom/office space at the front + functional industrial/warehouse area at the rear.Easy Access Drive-in door + double man door for smooth operations.Zoning M2 zoning allows for a wide variety of business uses.Strategic Location Minutes to Hwy 407, between Hwy 410 & Hwy 427.Operating Costs Approx. $600/month in common expenses. Ideal for businesses seeking prime exposure, built-in traffic, and a proven successful location! (id:50886)
RE/MAX Real Estate Centre Inc.
13 - 20 Baywood Road
Toronto, Ontario
Excellent Location, Great Access To Major Amenities And TTC Routes. Minutes FRom Hwy 407 And Hwy 427. (id:50886)
Vanguard Realty Brokerage Corp.
3 - 49 Mississauga Road N
Mississauga, Ontario
A well established hair studio in operation for 28 years. It is situated in an affluent area within Port Credit undergoing a new large residential development. In close proximity to the QEW, Lakeshore, and GO transit. There is ample parking available. Walking distance to shopping, restaurants, cafe's, schools, and lake Ontario. There is 1 chair rental at $350/wk. (id:50886)
Forest Hill Real Estate Inc.
14 Ixworth Circle
Brampton, Ontario
Experience luxury living in this stunning 5-bedroom, 4-bathroom home by Great Gulf, situated in one of Bramptons most sought-after neighborhoods. Nestled on a serene, family-friendly street with minimal traffic, this residence sits on one of the largest pie-shaped lots in the area approximately 5,600 sq. ft. offering both privacy and ample outdoor space. Step through the grand double-door entry into bright and spacious interiors boasting 9-foot ceilings on the main floor. With a total above-ground living space of about 2,820 sq. ft., the home offers generous room sizes throughout, perfect for comfortable family living. The airy kitchen is the heart of the home, featuring a large center island and direct access to the backyard and deck ideal for entertaining and seamless indoor-outdoor living. The adjacent family room provides a cozy gas fireplace and flows effortlessly to a spacious dining area and a main-floor library that can double as a second family or living room. The fully finished basement adds approximately 1,100 sq. ft. of versatile living space, including two legal units: one with two bedrooms, a bathroom, and a kitchen; the second for personal use, offering one bedroom, a bathroom, and a den. Both units have separate entrances and enhanced soundproofing with resilient channel and double drywall ceilings for privacy and comfort. Enjoy abundant natural light throughout, excellent neighbors, and a large, pool-sized backyard perfect for family activities. Located just steps from Westfields expansive public park with amenities for children and adults, this home perfectly blends tranquility and community. Don't miss the opportunity to settle into this exceptional property on a quiet, family-oriented street. Schedule your private viewing today before its gone! Coming Soon: Just minutes from your doorstep, the new Embleton Community Centre is being developed at Lionshead and Mississauga Rd (id:50886)
RE/MAX Real Estate Centre Inc.
2907 - 156 Enfield Place
Mississauga, Ontario
Rare Opportunity to Own a Luxury Penthouse at Tiara Condos in Mississauga. Just Minutes from Square One! Step into this beautifully renovated corner unit penthouse, offering over 1400 sq ft of upscale living. Featuring brand-new hardwood flooring throughout, this spacious suite boasts two generously sized bedrooms, including a primary retreat with a private balcony and a 4 piece ensuite. Enjoy two full bathrooms, a fully upgraded kitchen with new stone countertops, a modern backsplash, and all-new stainless steel appliances. Just off the kitchen, a bright breakfast nook leads to one of two private balconies which is perfect for morning coffee or evening views. Flooded with natural light, the open-concept living and dining area is ideal for entertaining, while the northwest-facing balcony showcases breathtaking panoramic city views. A separate laundry room with extra storage adds convenience. Located in a family-friendly, amenity-rich building that include all utilities; water, hydro, heat, and parking. Enjoy the comfort of a 24-hour concierge, plus access to premium facilities: Indoor Pool & Sauna, Fully Equipped Fitness Centre, Squash, Tennis, Basketball & Racquet Courts, Card & Craft Rooms, BBQ Area, Ample Visitor Parking And Many More. Unbeatable Location: Minutes to Square One, top-rated schools, shopping, restaurants, hotels, and major highways (401, 403, QEW). Close to GO bus station at Sq One and Cooksville GO station. Just a 20-30 minute drive to downtown Toronto. Don't Miss This One-of-a-Kind Penthouse! (id:50886)
Bay Street Group Inc.
1090 Trudeau Drive
Milton, Ontario
Welcome to 1090 Trudeau Drive, a beautifully maintained corner lot home backing onto a peaceful ravine in Miltons highly desirable Beaty neighbourhood. This sun filled property features a legal basement apartment with a separate walk-up entrance, perfect for rental income or multi-generational living. Inside, you'll find a modern kitchen with white cabinetry, Carrera quartz countertops, and a custom backsplash, along with a functional open-concept layout, double door entry, and convenient main floor laundry. The landscaped yard includes interlocking stonework and a two-tier deck ideal for outdoor entertaining. Recent upgrades include a new roof (2022) and air conditioner (2024). Located close to top-rated schools, parks, trails, conservation areas, shopping, and transit, this home offers both luxury and everyday convenience in one of Miltons most family-friendly communities. (id:50886)
Century 21 B.j. Roth Realty Ltd.
214 - 1070 Sheppard Avenue W
Toronto, Ontario
Experience the perfect blend of comfort and convenience in this fabulous suite at the coveted Metro Place building. This highly sought-after layout boasts a bright south-facing exposure that fills the space with natural light.Freshly updated with brand new laminate flooring and fresh paint throughout, this home features two bathrooms, elegant baseboards, upgraded granite countertops, and a sleek dark kitchen with stainless steel appliances. The versatile den is enhanced by custom high-end built-ins, offering the perfect home office or kids bedroom.Enjoy an immaculate, move-in-ready home within an exceptional community, just steps to the subway and minutes from major highways, Yorkdale Shopping Centre, dining, and entertainment. An incredible opportunity in one of Torontos most desirable locations. (id:50886)
Right At Home Realty
1109 - 3120 Kirwin Avenue
Mississauga, Ontario
This south-facing 11th floor condo at 3120 Kirwin Ave has clear views to Lake Ontario and abundant natural light throughout the day. The functional layout includes large windows and a private balcony, creating a bright and comfortable living space. Situated in a well-maintained building, amenities include a swimming pool, fitness room, party room, and plenty of visitor parking. Located in the Cooksville neighbourhood, it's just a 12 minute walk to Cooksville GO Station, and a short distance to transit, shopping, Square One, parks, and major highways. This unit is ideal for families seeking a central Mississauga home with a great view, as well as investors looking for a property to rent out. (id:50886)
Square Seven Ontario Realty Brokerage
1 & 2 - 5266 General Road
Mississauga, Ontario
Excellent units for investor & owner occupied in a sought-after location, corner exposure, currently leased to a Class A tenant until October 31, 2026. Situated near major highways, this property offers E2 zoning, ample parking, and excellent visibility. Located in the vibrant Dixie & 401 area, its an ideal choice for investors seeking a stable, income-generating asset in a high-demand location or owner with great visibility for business. (id:50886)
Kolt Realty Inc.
510 Richey Crescent
Mississauga, Ontario
Exquisite Waterfront Property in Port Credit! Discover the ultimate in lakeside living with this rare waterfront gem, a stunning 2-story, 3-bedroom home that sits directly on Lake Ontario in one of the most sought-after areas. This meticulously modernized residence boasts professional finishes and high-end features throughout, with a view that is second to none. A chefs dream kitchen equipped with stainless steel appliances and a huge island, looking out over the lake, with a huge bay window. Retreat to a serene master suite with a private balcony overlooking the water, and expansive lake views. Enjoy the open layout with a walk-out basement providing easy access to a beautifully landscaped yard with artificial grass, perfect for a low maintenance space for relaxing lakeside. A windows up tiki bar offers a space for outdoor entertaining, with additional storage for outdoor equipment, and lakeside gear. Spacious 1.5 garage/work place. Large insulated attic for storage. Situated on the Waterfront trail, and surrounded by parks, get ready for non-stop cottage style living right in the city. 15 min walk to the Port Credit strip, 5 min drive to the Port Credit Go Station or Long Branch, Sherway Gardens, walk to Port Credit Yacht Club, 20 min drive to downtown Toronto. A newly constructed sea wall (2022) ensures both beauty and protection for your waterfront property. Brand new HVAC, furnace, electrical, s/s appliances, stove, rangehood, dishwasher, water heater, washer, and dryer. This rare waterfront gem is ready for you to move in and enjoy. Don't miss the opportunity to own a piece of paradise in one of Port Credit's most coveted locations. (id:50886)
Kingsway Real Estate
1 - 2085 Weston Road
Toronto, Ontario
This versatile renovated office space is ideally suited for a wide range of professional uses, making it perfect for lawyers, real estate brokerages, medical or dental offices, and financial services such as accountants, mortgage brokers, or insurance advisors. The layout also accommodates consultants, business advisors, immigration services, and notary public practices. It can host doctors, physiotherapists, chiropractors, optometrists, walk-in clinics, mental health professionals, or other health and wellness providers. The property is also an excellent fit for property management firms, architects, interior designers, and construction or development offices, while client-facing businesses such as tutoring centres, travel agencies, or recruitment firms would also thrive here. Its adaptable design further makes it attractive for coworking hubs, shared professional spaces, or virtual office operations, creating a strong opportunity for a mix of synergistic tenants. Its prime location ensures convenience for both practitioners and clients, with easy access to major highways (401, 400), public transit (including Weston GO Station), and abundant parking at the front and rear of the building. (id:50886)
Royal LePage Vision Realty

