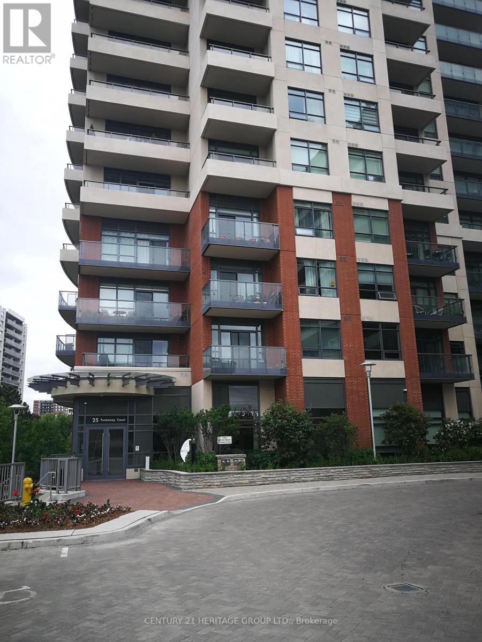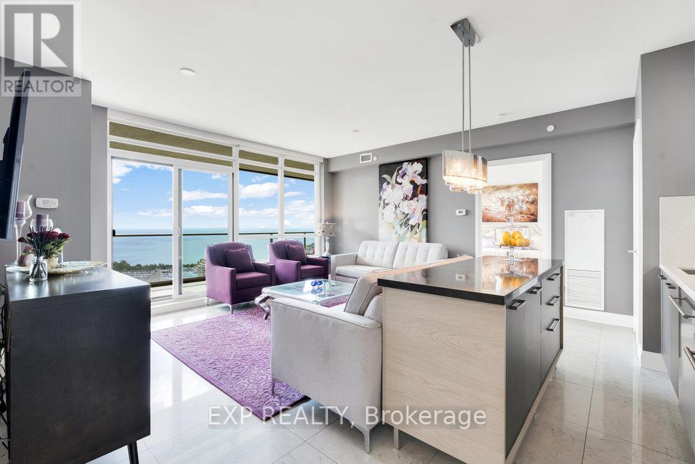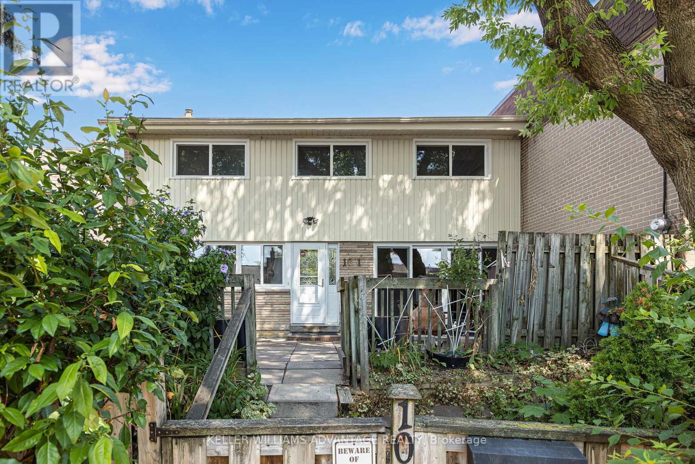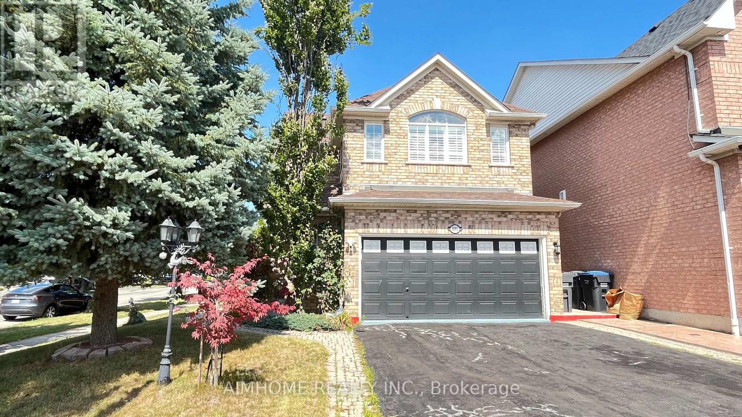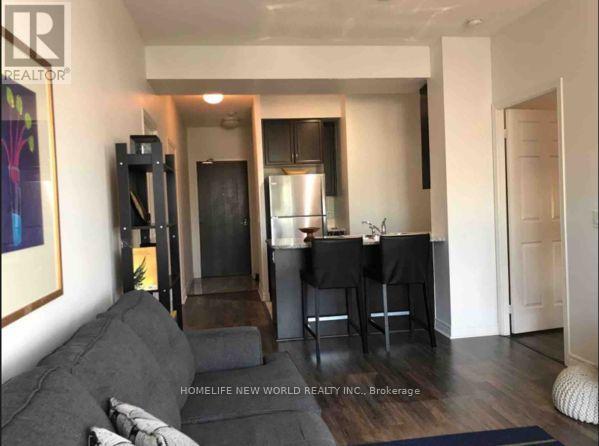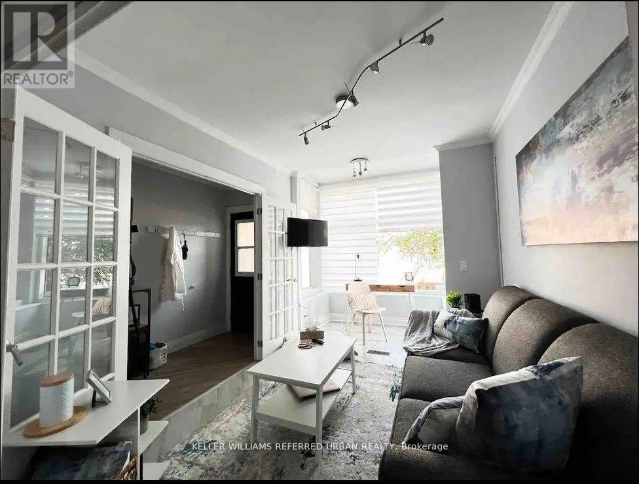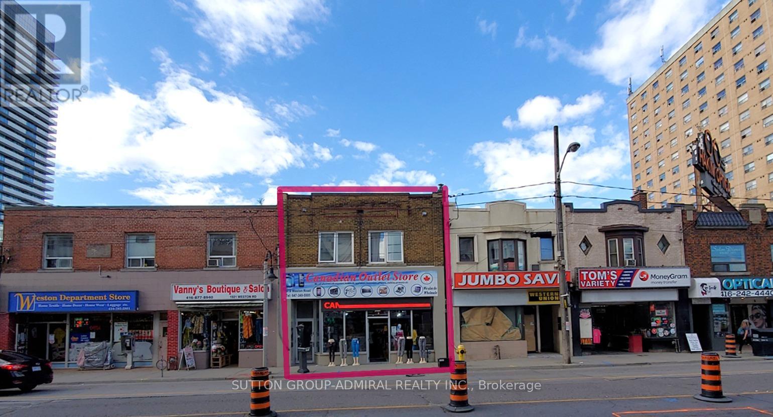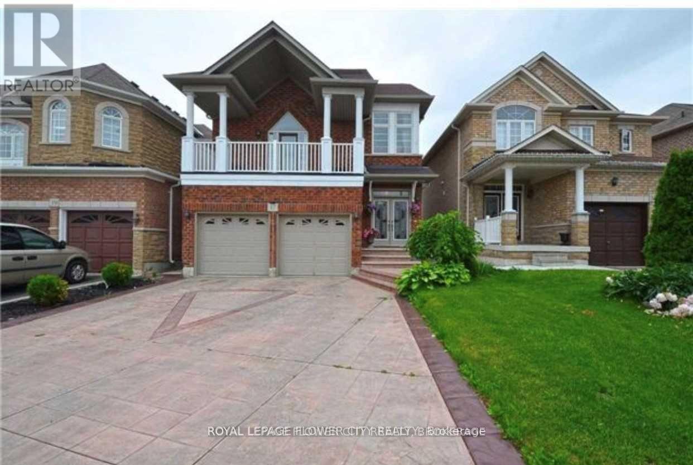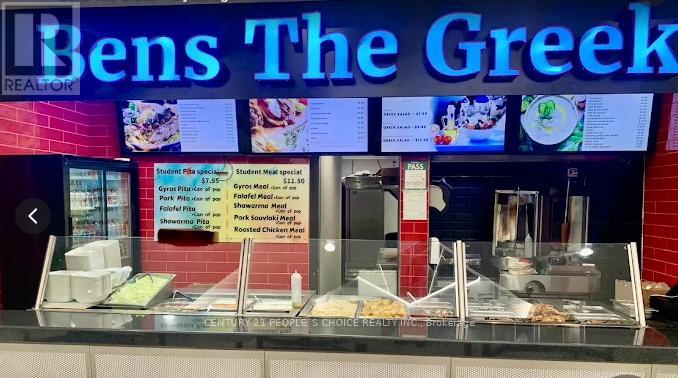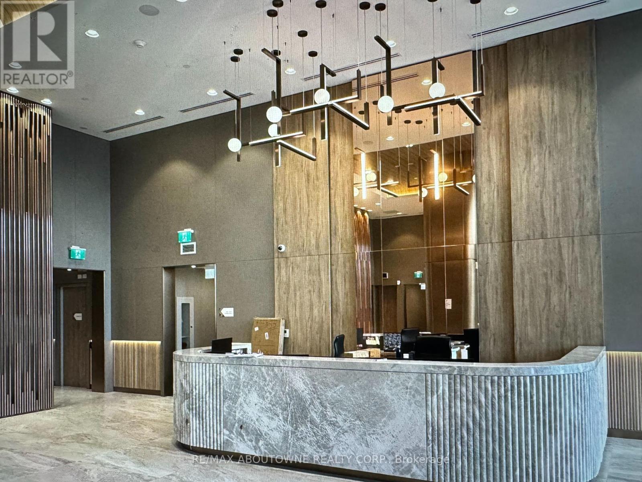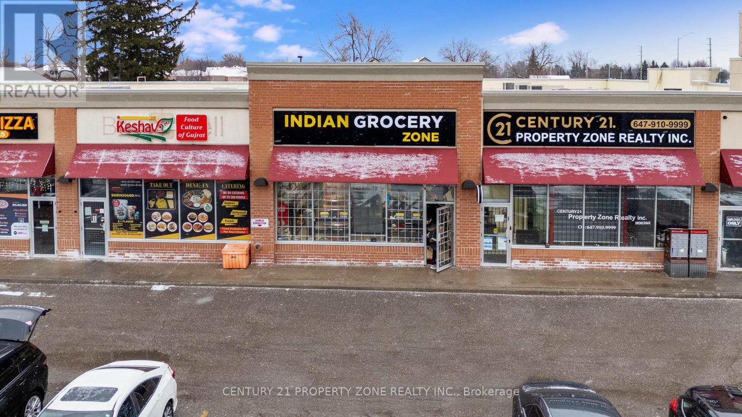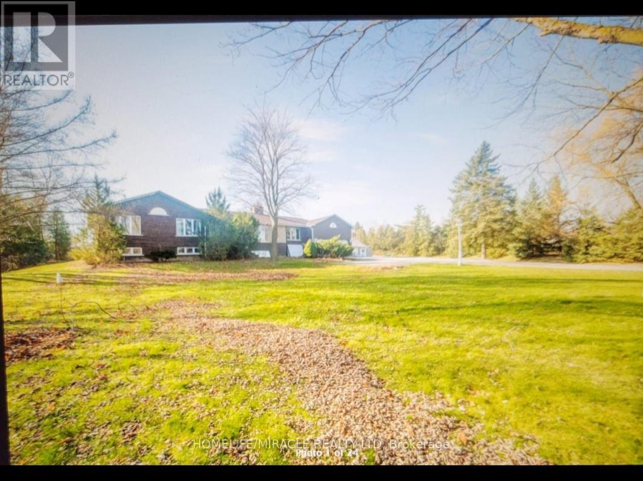1607 - 25 Fontenay Court
Toronto, Ontario
Spacious one bedroom plus den condo located in great location with easy access to downtown Toronto in 20 minutes. Close to subway and future Eglinton/LRT. Loads of area amenities, restaurants, grocery shopping, nearby parks, trails and golf club. Nine foot ceilings throughout.24 Hour Concierge. (id:50886)
Century 21 Heritage Group Ltd.
4003 - 36 Park Lawn Road
Toronto, Ontario
Rare turn-key opportunity at Key West Condos! This fully furnished corner suite in South Etobicokes waterfront enclave is a one-of-a-kind gem, upgraded and meticulously maintained by the original owner. Floor-to-ceiling windows flood the space with natural light and frame stunning southwest views of Lake Ontario, sunsets, and the city skyline. Professionally redesigned by the builder, the original second bedroom was transformed into a spacious formal dining room, a rare layout ideal for entertaining. The second bathroom was thoughtfully modified into a powder room, enhancing both flow and function. The original owner invested significantly in premium upgrades, including elegant chandeliers, designer light fixtures, and luxurious porcelain flooring, a timeless and rare finish that amplifies natural light and adds a refined, designer feel to the space. Two independently controlled HVAC thermostats ensure personalized comfort in each zone. Furnished with a curated mix of vintage and contemporary pieces, the suite blends timeless elegance with modern comfort. The serene primary bedroom features a walk-in closet, a private ensuite and peaceful lake views right from the bed. Step onto the expansive balcony to unwind or entertain, surrounded by open skies and calming water vistas. VIP parking on P1 next to the elevator and a convenient storage locker complete this offering. Nestled near Humber Bay parks, trails, cafes, transit, and with quick access to downtown, this is executive waterfront living at its best. Just bring your suitcase!!! This one-of-a-kind residence won't last! Book your private viewing today! (id:50886)
Exp Realty
1 - 10 Sentinel Road
Toronto, Ontario
ATTENTION INVESTORS, RENOVATORS & HANDYMEN! Unlock the potential in this 3+1 bedroom condo townhouse located in the highly sought-after York University Heights community. This rarely offered end-unit features a generous layout with large windows, and plenty of natural light throughout. Enjoy your large front deck - perfect for your morning coffee - with greenery that makes you forget you're in the city. Ideal for outdoor relaxation or entertaining. Just steps to schools, TTC, shops, churches, mosques, and more. Only a 7-minute drive, or quick transit ride, to York University, making this an ideal opportunity for student rental, family living, or long-term investment. Property is being sold in as-is condition. A true diamond in the rough in a growing neighbourhood bring your vision and make it shine! (id:50886)
Keller Williams Advantage Realty
Bsmt - 881 Knotty Pine Grove
Mississauga, Ontario
Location! Easy access to 401/407, spacious 2 bed room and 1 bath room basement, separate entrance via garage, private kitchen available for lease in Mississauga's sought after Meadowvale community near Mavis and Derry. The unit comes fully furnished and equipped with all appliances, furniture and one outdoor parking space. Close to parks, transit, schools, grocery stores, banks, pharmacies, and Sheridan College. New comers and students are welcome. Lease term is flexible. Shared Laundry with Upper. Tenant pays 30% of utilities (adjusted based on occupancy). (id:50886)
Aimhome Realty Inc.
1001 - 339 Rathburn Road W
Mississauga, Ontario
Welcome to this modern 1-bedroom, 1-bathroom condo located in the vibrant core of Mississaugas City Centre. Designed with an open-concept layout, the kitchen features granite countertops and a convenient breakfast bar perfect for casual dining and entertaining.The spacious primary bedroom boasts floor-to-ceiling windows, ample closet space, and a private ensuite. Enjoy breathtaking panoramic views from your own private balcony in one of Mississaugas newest and most sought-after buildings.Just steps to Square One Shopping Centre, Sheridan College, and with quick access to Highways 403 and 401, this location is unbeatable.Residents have access to exceptional amenities including an indoor pool, fully equipped gym, tennis court, and games room. The unit is carpet-free, offering clean, modern finishes throughout.Dont miss this incredible opportunity to live in style and convenience! (id:50886)
Homelife New World Realty Inc.
2480 St Clair Avenue W
Toronto, Ontario
Beautiful Fully Furnished, Modernized, 3 + 1 Bedroom With 2 Car Parking, Semi-Detached, Tucked Back From The Hustle And Bustle With Newly Fenced-In Front Yard. A Wall Of Windows Makes For A Sun-Filled Main Floor, While French Doors And Crown Moulding Add Charm. Sleek Kitchen Brings The Flair! Bright Bedrooms Are Sizeable With Built-In Closets. Private Backyard - Enjoy The Convenience This Location Offers - Walking Distance To The Junction, Stockyards, And Nearby Amenities With A Quick 10 Minute Bus Ride To Runnymede Subway Station. **EXTRAS** Fully Furnished and Equipped Family Home. As Seen In Pictures To be let long/short term weekly fee of $1625 ALL Inclusive (id:50886)
Keller Williams Referred Urban Realty
1919 Weston Street
Toronto, Ontario
Retail Property With Prime, 21 Ft Wide Exposure To Busy Weston Sr/Lawrence Ave Intersection. High Ceiling And Absolutely Open Space On Main Floor, Finished Basement Includes Washrooms. Building Systems Were Recently Upgraded. Plenty of parking (id:50886)
Sutton Group-Admiral Realty Inc.
37 Blue Diamond Drive
Brampton, Ontario
Absolutely Stunning Home in High Demand Area, 3 Bedroom, Finished Basement With Separate Entrance, Open Concept, 9' Ceiling, Main Floor Hardwood Floor, Family Room With Huge Balcony, Stamped Driveway, Double Door Entry, Close to All Amenities... **EXTRAS** All Elfs, 2 Fridges, 2 Stoves, B/i Diswasher, Washer, Dryer, Cac & All Window Coverings. (id:50886)
Royal LePage Flower City Realty
Fc7 - 3300 Bloor Street W
Toronto, Ontario
Incredible opportunity to own this successfully running turnkey Greek Fast Food Restaurant business in a prime high-traffic commercial/office building, right at a major intersection and with direct access to Service Ontario and a Subway Station within the same complex, this location offers consistent foot traffic, regular customers throughout the day. Surrounded by offices, residential buildings, Situated within an office building, this business allows you to operate with a convenient Monday-to-Friday schedule just like a regular office job while still enjoying the freedom of being your own boss. Want to boost your income? Open on weekends too. The rent is just $6,450/month including T.M.I making this a low-overhead, high-potential venture. Start earning from day one with a fully equipped kitchen, loyal clientele, 4.5 Google ratings, and experienced staff willing to stay on. Powered by UberEats +Skip the Dish and Door-dash. The business also brings a lot of revenue every month from catering orders and Loyalty program with some major companies - who pre buy coupons. The space is versatile & perfect for adding other cuisines or menu concepts to expand the business even further. Current owners are relocating, leaving behind a 6 plus year lease with renewal options, ensuring long-term stability. New buyers need no prior experience to run this business, Trainings will be provided (if need be). Act fast and be your own boss ! Don't miss this rare opportunity! (id:50886)
Century 21 People's Choice Realty Inc.
511 - 1100 Sheppard Avenue W
Toronto, Ontario
Welcome to Suite 511 at 1100 Sheppard Ave west, this spacious and bright 1+1(Den can be used as a second bedroom) unit inside the Westline Condos at Downsview Park. This bright and spacious condo offers modern living in a prime location, featuring an open-concept layout, Large windows and contemporary finishes, ensuite laundry, and stainless appliances. This unit provides both comfort and style, enjoy a well-appointed kitchen, a cozy living area and a private balcony just steps from Sheppard West subway station. This home offers convenient access to public transit, shopping, dining and major highways, making it an ideal choice for professionals and families. The building offers impressive amenities like meeting rooms, a lounge, a fitness center and rooftop space with barbeque. (id:50886)
RE/MAX Aboutowne Realty Corp.
7 - 8975 Mclaughlin Road S
Brampton, Ontario
Excellent opportunity to own a well-established and profitable Indian grocery store located at the prime intersection of 8975 McLaughlin Road, Brampton. High-visibility location with heavy foot traffic, loyal clientele, and a strong community presence. Turnkey operation with steady sales, ample parking, and great growth potential. Ideal for family-run businesses or investors looking to capitalize on Brampton's thriving multicultural market. Don't miss this fantastic chance to own a successful venture in a prime location. (id:50886)
Century 21 Property Zone Realty Inc.
9362 Winston Churchill Boulevard
Halton Hills, Ontario
Prime Location, rare opportunity for builders, investors, or who wants to build a custom made home, 3.03 Acres of land with 3 bedrooms 2 washrooms, swimming pool. 1200 sq. ft. Guest house has 2 bedrooms 1 washroom kitchen and laundry ensuite, 1000 sq. ft. office, also 2 Quonset Hut heated car garage, close proximity to commercial hub which includes Amazon fulfillment center, Steeles Ave, easy access to HWY 401, 407, and purposed HWY 413. A unique parcel of land with privacy and potential for future development. The Real Estate value will be boom soon the construction of HWY 413 starts. Ample of parking. (id:50886)
Homelife/miracle Realty Ltd

