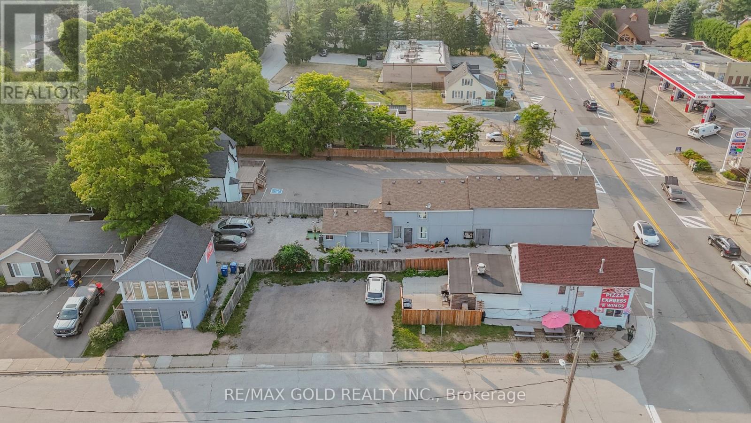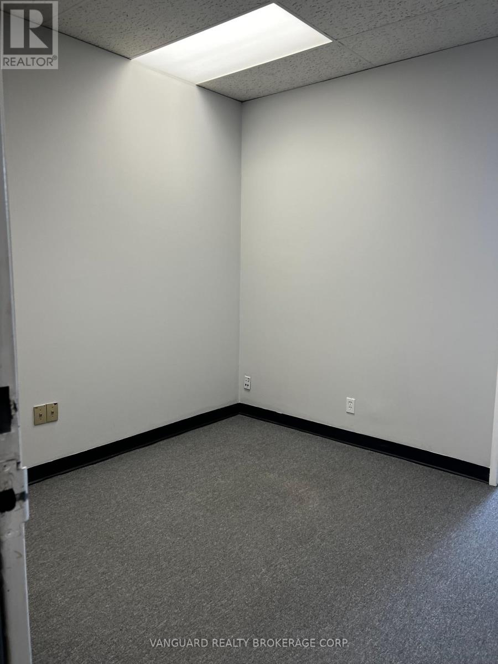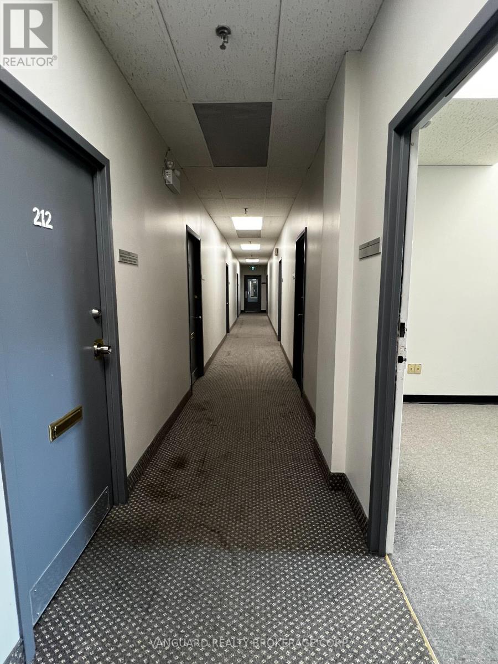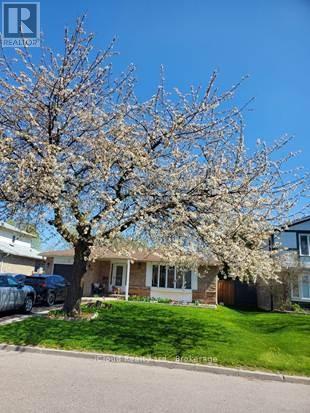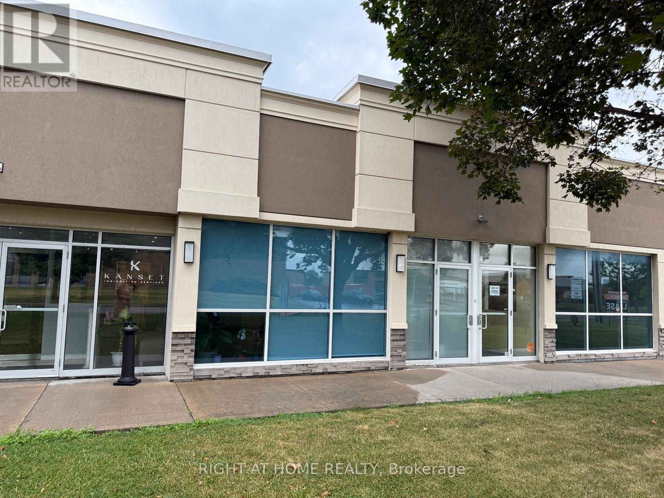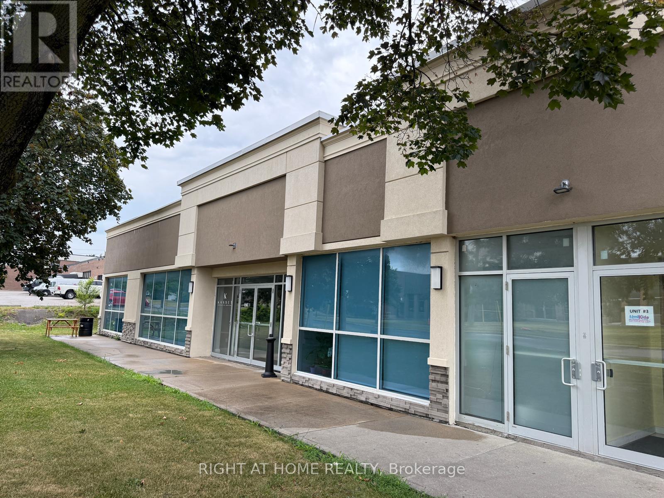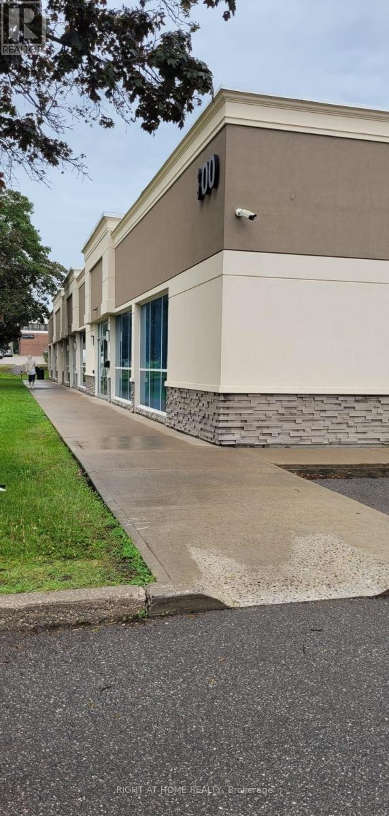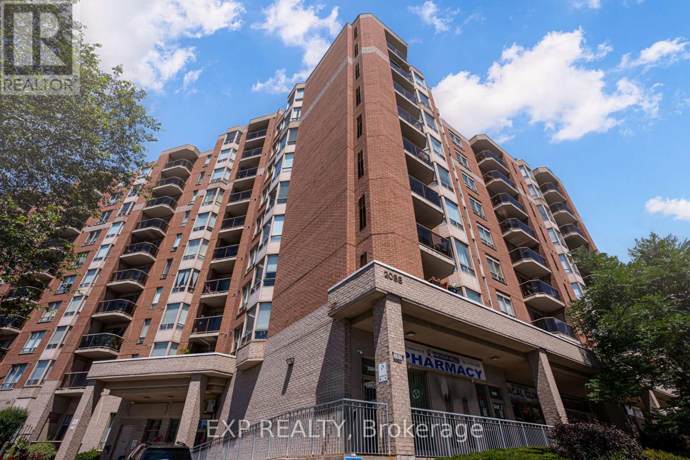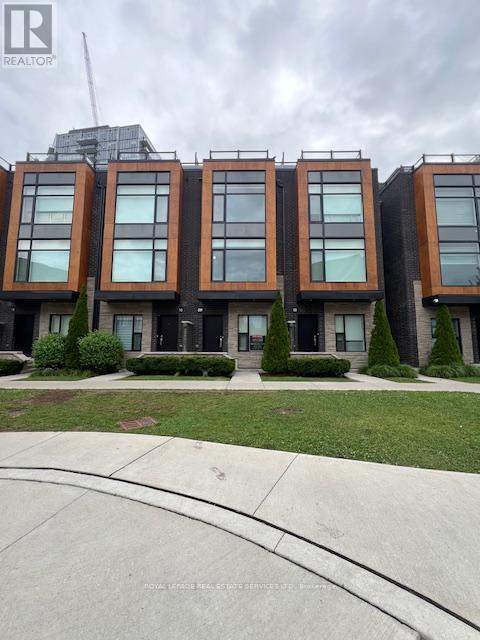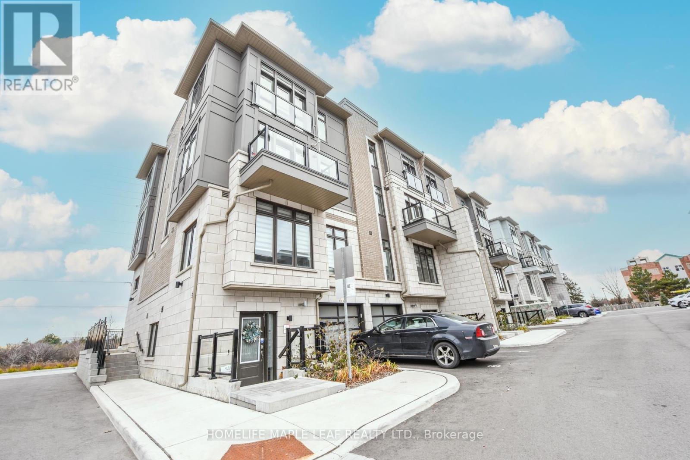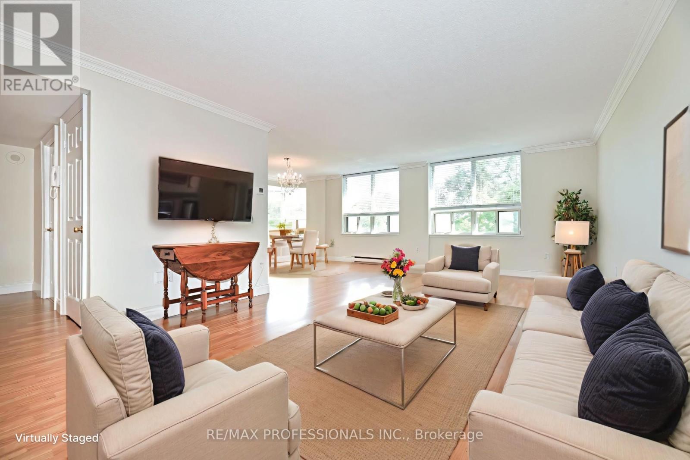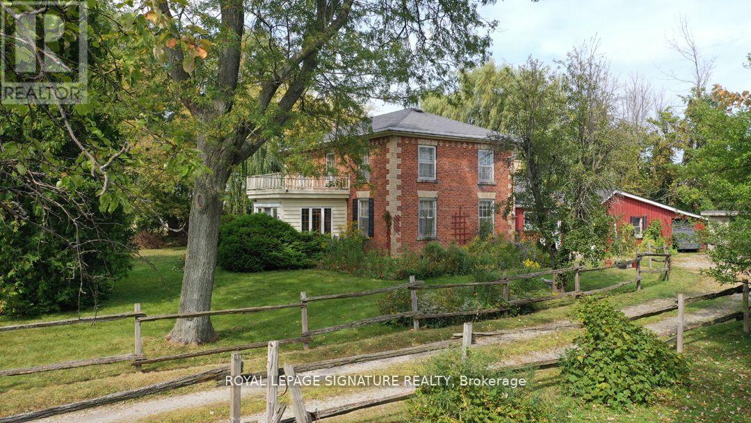15958 Airport Road
Caledon, Ontario
Welcome to this exceptional mixed-use property located in downtown Caledon East. This unique offering features three separately rented units, providing strong income potential and flexible usage options. Zoned CV (Village Commercial), this property allows for a wide range of business like Animal Hospital, Business Office, Clinic, Motor Vehicle Repair Facility, Motor Vehicle Sales Establishment, Retail Store, Training Facility, fully updated and finished with attractive stucco exteriors.Don't miss this rare chance to invest in a turn-key property with multiple revenue streams and expansion potential truly a once-in-a-lifetime opportunity! (id:50886)
RE/MAX Gold Realty Inc.
223 - 61 Alness Street
Toronto, Ontario
Good For Small Businesses. Steps Away From TTC And Public Transit. Other Sizes Available. (id:50886)
Vanguard Realty Brokerage Corp.
215 - 61 Alness Street
Toronto, Ontario
Good For Small Businesses. Steps Away From TTC And Public Transit. Other Sizes Available. (id:50886)
Vanguard Realty Brokerage Corp.
71 Grassington Crescent
Brampton, Ontario
This amazing property is also available for rent to own or Seller Take-Back. Spacious, Sun filled Detached BUNGLOW 3+2 Bedrooms and total 4 Washrooms .TOTAL Living area AROUND 2500 Sq. Ft. Legal RENEWED FINISHED Basement with SEPARATE ENTRUNCE , INCLUDING 2 Bed rooms, Full washroom, Laminate Floor, FULL KITCHEN ,AND WATER TREATMENT SYSTEM IN LOWER LEWEL.KITCHEN IN MAIN FLOOR,INCLUDES BACKSPLASH, 3 DOOR FRIDGE ,STOVE,MICROWAVE,DISH WASHER SEPRATE LUNDRY ,AND WATER SOFTENER, &Pot Lights .separate side entrance for renting.Hardwood Floor on the main floor, double entry, spacious living and family rooms perfect for modern Kitchen with Centre Island, stainless steel appliances, backsplash and eat-in breakfast area for casual dining.. ensuite washroom with closet. furnace 2024,washer 2025, hwt 2024,deck & Fence 2023.Gazibo 2022This property is approved as a dual units by city of Brampton and legal basement apartment. Water treatment system 2022 , land scaping 2023, pound and water falls 2023. (id:50886)
Icloud Realty Ltd.
1 - 300 Supertest Road
Toronto, Ontario
Incredible opportunity to sub-lease a clean and well-maintained 1,230 sq. ft. office unit in York University Heights community. The space includes offices and access to shared amenities such as a kitchen, washrooms, reception area, and an open-concept office space. The building offers ample surface parking. Located in close proximity to Highways 407 and 401. Included in rent: TMI, Utilities: water, heating, and hydro, Office cleaning, parking. Fully furnished. (id:50886)
Right At Home Realty
2 - 300 Supertest Road
Toronto, Ontario
Welcome to this 924 sq. ft. office unit available for sublease in North York. This well-maintained space features a private entrance and a dedicated washroom. TMI, parking, Utilities: water, heating, and hydro are included. The building provides ample surface parking and easy access to Highways 407 and 401. (id:50886)
Right At Home Realty
3 - 300 Supertest Road
Toronto, Ontario
2154 sq. ft. office space is available for sub-lease. The space includes offices and access to shared amenities such as a kitchen, washrooms, reception area, and an open-concept office space. The building offers ample surface parking. Located in close proximity to Highways 407 and 401. TMI, Utilities: water, heating, and hydro, parking, Office cleaning and Secure access included. (id:50886)
Right At Home Realty
1002 - 2088 Lawrence Avenue W
Toronto, Ontario
Welcome To This Beautifully Upgraded Unit Offering 951 Square Feet of Thoughtfully Designed Living Space. Step Inside to Discover Engineered Hardwood Flooring, Stylish Accent Walls, and a Custom TV Media Unit Complete with an Electric Fireplace Perfect for Cozy Evenings. The Modern Kitchen Features New Stainless Steel Appliances, Granite Countertops, and Elegant Porcelain Tiles. The Den is a Separate Room with a Door Providing You with Tons of Flexibility - Home Office, Guest Room - Take Your Pick. The Oversized Primary Bedroom is a True Retreat, Featuring a Beautiful Bay Window & Large Walk-in Closet with Built-in Organizers. The Gorgeous Bathroom Offers a Sleek, Contemporary Design. Enjoy the Convenience of Automatic Blinds and the Abundance of Natural Light That Pours Into The Space.Take in the Beautiful Views of the Humber River from Your Private Balcony, Adding a Peaceful, Natural Backdrop to Your Daily Life.Conveniently Located Just Steps from Weston Go Station, UP Express, Weston Lions Park & Arena with Easy Access to Highway 401, 400, and Pearson Airport Making Commuting a Breeze. Don't Miss This Rare Opportunity to Own a Spacious, Upgraded Condo in a Well-Connected and Scenic Location! Maintenance Fee Includes All Essential Utilities, Parking and Locker Included. (id:50886)
Exp Realty
Th 9 - 200 Malta Avenue
Brampton, Ontario
Modern luxury 3 bedroom townhouse in high demand location of Brampton comes with underground parking and roof top terrace. Perfect for professional couples or family. Close to all amenities such as Shoppers World, Transit, Sheridan College and more. High end finishes throughout 9 ft ceilings, stainless steele applicances, wood floors, large windows for plenty of natural light. (id:50886)
Royal LePage Real Estate Services Ltd.
215 - 30 Halliford Place
Brampton, Ontario
Bright & Stunning 2 Bedroom 2 bathroom Corner Stack Urban Townhouse 2-3rd Floors In A High Demand Area Of Brampton At Queen St E. & Goreway Dr.2 Bathroom 1-4pc & 1-2pc, 9 Ft Ceilings, With Many Upgrades, Laminate Flooring Throughout Both Floors, Carpet in both Bedrooms, Granite Countertop In The Kitchen, 2nd Floor Balcony, 3rd Floor Juliet View. 2 Parking, Included An Attached Garage With Remote Door Opener & 1 Surface Parking, Close To Highway 407, 427, Shopping, Hospital, Conservation Area, Park, Schools, Places Of Worship & Transit At The Doorstep. Recently Built By The Award Winning Builder, Calber Homes. The Low Maintenance Fee Includes Snow Removal, Landscaping. (id:50886)
Homelife Maple Leaf Realty Ltd.
503 - 58 Church Street
Brampton, Ontario
Welcome to Hallmark Place a beautiful sought after condo that perfectly blends style and function. This bright and airy suite boasts laminate flooring throughout, enhancing its sleek and modern aesthetic. The open-concept layout is bathed in natural light thanks to the abundance of large windows, creating a warm and inviting atmosphere ideal for both relaxing and sophistication. The kitchen is open concept, updated with pot lights, stainless steel appliances overlooking the sun-filled breakfast nook - this unit offers both comfort and entertaining. As a resident, you'll have access to an impressive array of amenities including a Party Room, Meeting Room, Indoor Pool, and Gym. For added relaxation and convenience, enjoy the Sauna, Outdoor Gazebo, Visitor Parking, and a beautifully maintained Outdoor Patio. Situated in a prime East Brampton location, you're just steps from top-rated schools, lush parks, public transit, and the Brampton GO Station. You'll also find nearby shopping, and local amenities, just minutes away, offering the ultimate in convenience and lifestyle. This is urban living at its finest - don't miss the opportunity to make this space your new home! (id:50886)
RE/MAX Professionals Inc.
6115 Eighth Line
Milton, Ontario
This property is a great investment opportunity that offers the chance to enjoy country living in a large century home while you wait for your investment to grow with the future development and the inevitable growth of the Town of Milton in the area. Ideally situated on just over 1 acre with mature trees and beautiful gardens. Close proximity to Mississauga and quick access to major highways and the Go Trains set this property apart. The home is in need of updating but with the charm and character of yesteryear, it could become a magnificent showpiece. The older barn needs repair and there is a dog run/kennels (with a kennel license on the property in the past). Don't miss out on this opportunity! (id:50886)
Royal LePage Signature Realty

