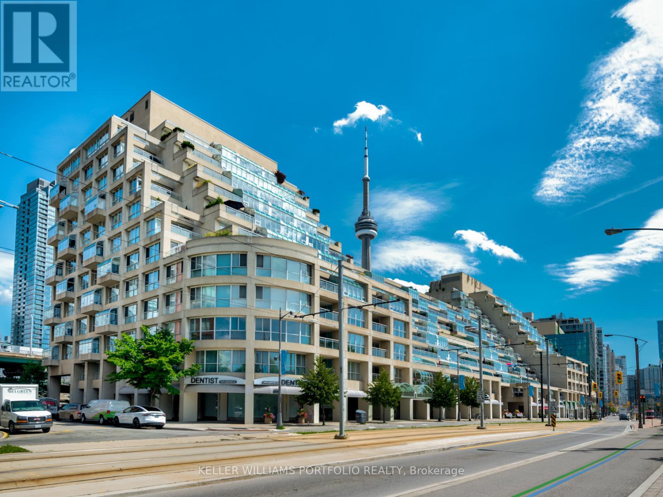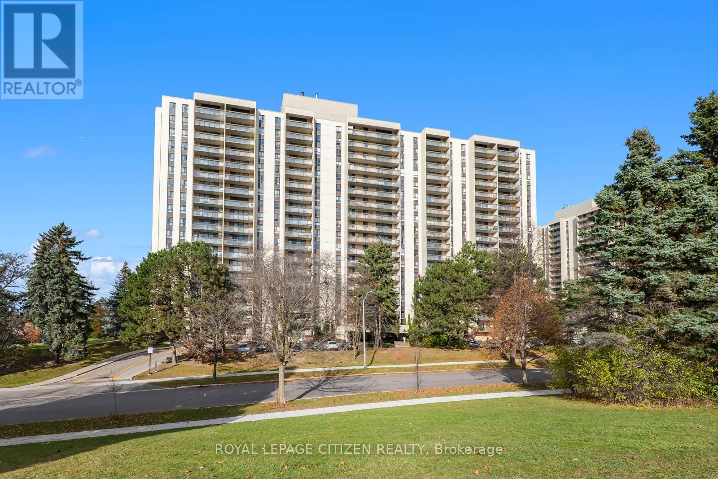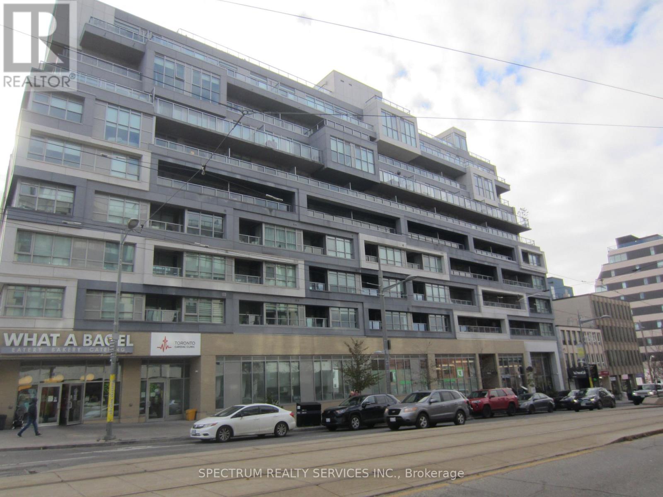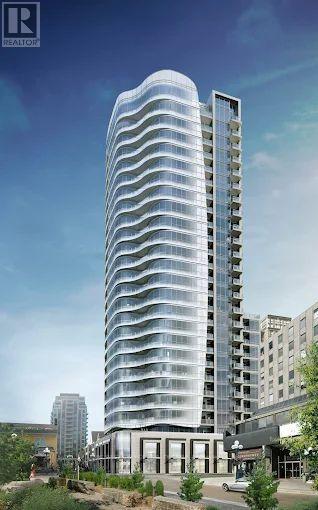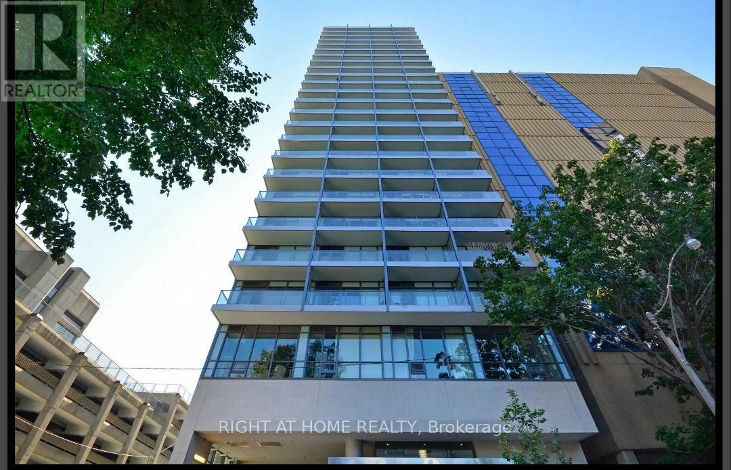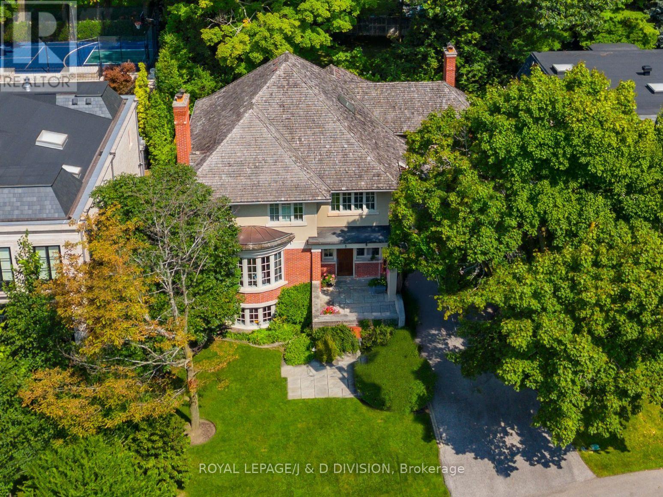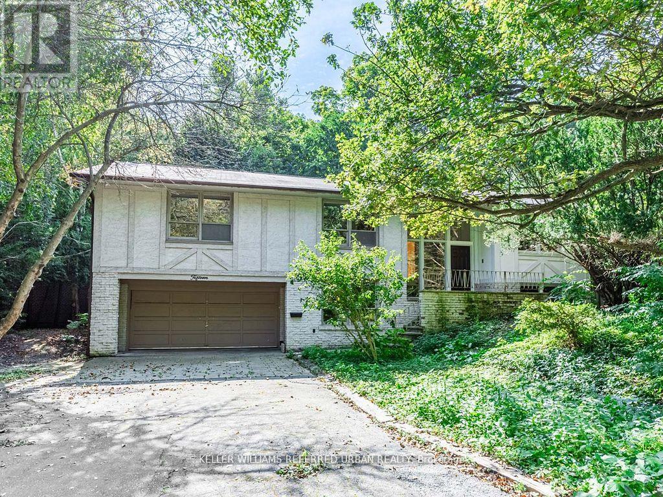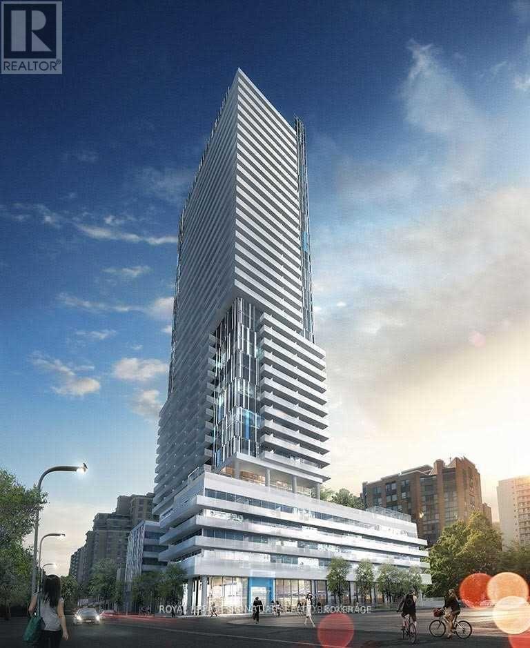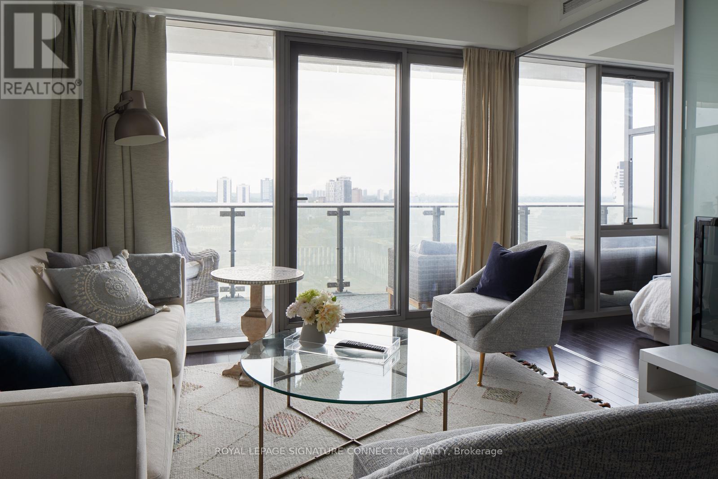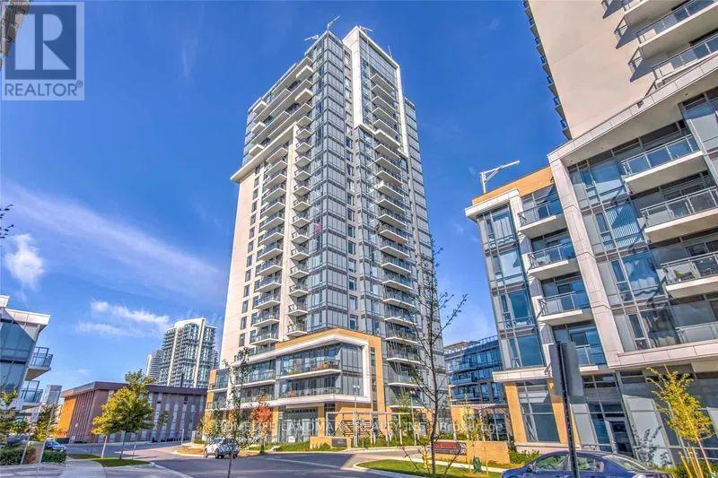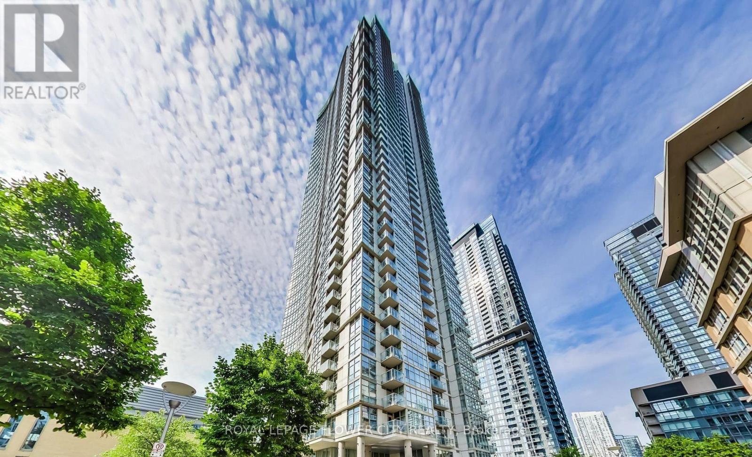301w - 480 Queens Quay W
Toronto, Ontario
Stunning Boutique Low Rise Building With Fabulous Amenities, Designed By Arthur Erickson In Toronto Waterfront Communities. Grand Foyer Entrance Welcomes You To This Beautiful Suite (Apr. 1650Sqft) Separate Kitchen, Very Spacious Open Concept, Large Master Bedroom With Large Custom Designed Walk-In Closet And An Ensuite Spa-Inspired Bathroom. Separate Laundry Room. 2 Piece Guest Washroom. (id:50886)
Keller Williams Portfolio Realty
202 - 260 Seneca Hill Drive
Toronto, Ontario
Prime North York Location! This Fully renovated, gorgeous unit, features tasteful upgrades and updated living spaces. Modern and upgraded kitchen with Stainless Steel Appliances, Track Lighting, Crown Moulding, Baseboards, and upgraded Washroom. Very close to all Amenities in the areas including Skyview Plaza and Fairview Mall. Close to all forms of transportation with Don Mills/Sheppard Subway, and Easy Access To Hwy's 404/401. Hospital, Schools, Libraries and places of worship all nearby. (id:50886)
Royal LePage Premium One Realty
402 - 835 St. Clair Avenue W
Toronto, Ontario
The Nest boutique condo is conveniently located on the St. Clair Street car line, directly to Spadina and Yonge subway lines. In the Heart of Hillcrest Village and Wychwood. This unit has Storage Locker and 2 designated Bike Racks, Great spacious layout with ultra modern finishes, Kitchen has Integrated built-in Fridge, dishwasher, Gas Cooktop, separate oven, Microwave, Stackable Washer and dryer. Electric Light Fixtures, Window coverings. Unlimited Rogers high-speed internet included. Building is heated with Geothermal heat. 24 hour Concierge Fully Equipped Gym with modern equipment, Roof Top Party Room and outdoor lounge with community BBQ's with spectacular City Views. (id:50886)
Spectrum Realty Services Inc.
708 - 88 Cumberland Street
Toronto, Ontario
Welcome to the heart of Yorkville! This beautifully upgraded Minto-built unit offers elegant finishes, built-in appliances, fresh paint, and a bright, open living space with a private balcony. Surrounded by Toronto's most prestigious lifestyle offerings, you are just steps from Bay & Bloor, Holt Renfrew, world-class dining, luxury boutiques, cafés, the University of Toronto, top spas and salons, Pusateri's, the Toronto Public Library, the iconic Toronto Reference Library, and Bay Station TTC. Enjoy exceptional building amenities, 24/7 concierge service, and an unbeatable location where convenience, culture, and high-end living meet. Students and newcomers are welcome-this is Yorkville living at its finest! (id:50886)
Rc Best Choice Realty Corp
1212 - 210 Simcoe Street
Toronto, Ontario
Welcome to 210 Simcoe Residences - sophisticated and stylish boutique condo at a Prime Downtown Toronto location! Steps to two Subways: St.Patrick & Osgood, Universities: U Of T, Ryerson/TMU, OCAD University, 5 major hospitals, parks, Financial District, Art Galleries, Museums, Theatres, Four Seasons Centre for Performing Arts, Union Station, Eaton Centre, Shopping & Dining, Trendy Queen West. All Downtown amenities are within walking distance! Bright spacious one bedroom suite features spacious rooms, practical floor plan with a large bedroom, open concept living room/kitchen with lots of natural light (South-West facing windows), 9' floor-to-ceiling window and a cozy balcony with spectacular views of vibrant Toronto and the majestic CN Tower. Designer kitchen cabinetry with stainless steel appliances. Quality built, high end finishes, 9Ft smooth ceiling. Modern quality laminate throughout. Large bedroom with sliding glass door, a double closet and pot lights. Chic cabinetry in kitchen and bath. Top of the line custom built-in appliances: cabinet-front fridge, dishwasher, glass cooktop, built-in oven, microwave, ensuite front load washer & dryer. Custom roller blinds. Upgraded glass tub enclosure and medicine cabinet in bathroom. Building offers: 24Hr Concierge, Gym, Gorgeous outdoor terrace with water feature, well equipped gym, yoga studio, meeting room, visitor parking. One locker included. Can be rented unfurnished or partially furnished (id:50886)
Right At Home Realty
8 Glenallan Road
Toronto, Ontario
* Nestled in quiet enclave of Lawrence Park * Newer construction home with high ceilings and incredible light * Amazing 73' frontage * 10,430 sf lot * Private maturely treed garden * Sensational floor plan with wonderful flow - extremely spacious * Fabulous main floor for entertaining * Main floor library/office and mud room with access to integrated double garage * Incredible primary oasis with fabulous 5 piece ensuite, 2 double walk-in closets and private office/den * Amazing lower level with high ceilings and incredible light * Close proximity to excellent private and public schools * Near phenomenal green space of Blythwood Ravine, Sherwood Park Ravine and Sunnybrook running and biking trails. (id:50886)
Royal LePage/j & D Division
15 York Valley Crescent
Toronto, Ontario
Nestled on a quiet, tree-lined crescent in one of Toronto's most desirable neighbourhoods, this beautifully situated residence offers the perfect blend of comfort, privacy, and everyday family convenience. Surrounded by mature greenery and set on a sun-filled southwest-facing lot, the home provides a peaceful retreat within minutes of everything your family needs.Inside, enjoy generous principal rooms ideal for both relaxed family living and effortless entertaining. Large windows invite natural light throughout the day, while the home's functional layout provides plenty of space for children to play, grow, and unwind. Multiple walkouts to the backyard create an easy indoor-outdoor flow - perfect for summer barbecues, weekend lounging, or simply enjoying the serene natural setting Hoggs Hollow is known for.Families will appreciate the proximity to top-rated public and private schools, nearby parks and playgrounds, and the neighbourhood's friendly, community-oriented feel. Access to York Mills Subway Station, major routes, and nearby shopping and dining make day-to-day living convenient, while the quiet crescent location ensures a safe and calm environment for young children.This is a rare opportunity to lease a home in a highly coveted enclave where families thrive. Experience space, privacy, and an exceptional lifestyle - all within the heart of the city. (id:50886)
Keller Williams Referred Urban Realty
2302 - 161 Roehampton Avenue
Toronto, Ontario
Bright 1+Den Condo for Lease at 161 Roehampton! This inviting suite features floor-to-ceiling windows and a spacious west-facing balcony, filling the home with natural light. Enjoy a functional layout with a modern kitchen, open-concept living area, and a versatile den perfect for a home office or guest room. Residents have access to exceptional amenities, including a 24-hour concierge, outdoor infinity pool, gym, yoga studio, party room, and pet spa. Located in the heart of Yonge & Eglinton-just steps to the TTC, subway, shops, restaurants, theatres, and more-this condo is ideal for professionals seeking vibrant city living! (id:50886)
Royal LePage Signature Realty
311 - 650 King Street W
Toronto, Ontario
Welcome To Prime King West. Boutique Six50 Lofts With A Perfect Floorplan, No Wasted Space. Excellent Location Right At The Corner Of King And Bathurst. This 1 Bedroom Soft Loft Condo Boasts A 9Ft Ceiling, S/S Appliances, Hardwood Floors, View Of The Cn Tower, Direct Access To Street Car & Steps To City's Best Restaurants, Parks, The Entertainment And Financial Districts. Pictures are of the unit when empty, unit is currently tenanted with tenant's furniture (id:50886)
Century 21 Atria Realty Inc.
2104 - 390 Cherry Street
Toronto, Ontario
Modern, Design-Furnished Condo in Toronto's Iconic Distillery District. This fully furnished suite features stylish designer décor, stainless steel appliances, a stacked washer/dryer, a deep soaker tub, and hardwood flooring throughout. Enjoy breathtaking skyline views from your beautifully furnished private balcony. 390 Cherry Street offers exceptional amenities, including a fully equipped fitness centre with yoga and Pilates studios, luxurious steam and sauna rooms, an outdoor swimming pool with a hot tub, and a stunning rooftop terrace with BBQ areas and lounge spaces. Residents also enjoy a theatre room, stylish party and games rooms, guest suites, visitor parking, and 24-hour concierge service. Located in the iconic Distillery District, the building combines modern comfort with historic charm for an elevated living experience (id:50886)
Royal LePage Signature Connect.ca Realty
2109 - 275 Yorkland Road
Toronto, Ontario
Luxury Corner Unit With Lots Of Light And Premium South East Views, Bright & Spacious. Large Wrap Around Balcony And Three W/O To Balcony. Laminate floor through-out, no carpet, Functional Layout With Two Full Washrooms. Beautiful Modern Kitchen With Granite Countertops And Stainless Steel Appliances. Parking And Locker Included. Fabulous Location, Steps To Fairview Mall, Ttc And Major Hwys 401 & 404/Dvp. Free Shuttle Bus To Fairview Mall & Don Mills Subway Station. (id:50886)
Homelife Landmark Realty Inc.
509 - 35 Mariner Terrace
Toronto, Ontario
BREATHTAKING LOCATION!! Downtown Living In City Place!! Beautiful, 2 B/R + Spacious Den (Can be Used as 3rd B/R) Condo (Approx. 1270 Sq Ft) 2 full B/R (One In Suite Bath), Ensuite Laundry, Laminated Floor, Granite Kitchen Counters, Freshly Painted, Brand New Shades (Window Coverings), Renovated Flooring (Hardwood) All Appliances, Balcony Step To Rogers Center, CN Tower, Lakeshore. Spectacular Lakeview & City Center Airport, 24 Hour Security, 30,000 Square Feet Of Super Club Amenities - Full size Basket ball court, Swimming Pool Whirlpool Billiards Bowling, Tennis, Squash, Lounge Gym, Theatre, Golf Simulator, Badminton, Bbq. Steps away to 2 school, Library, Sobeys, Rogers Centre, Financial District and Harbor Front- Enjoy world class living 1 (id:50886)
Royal LePage Flower City Realty

