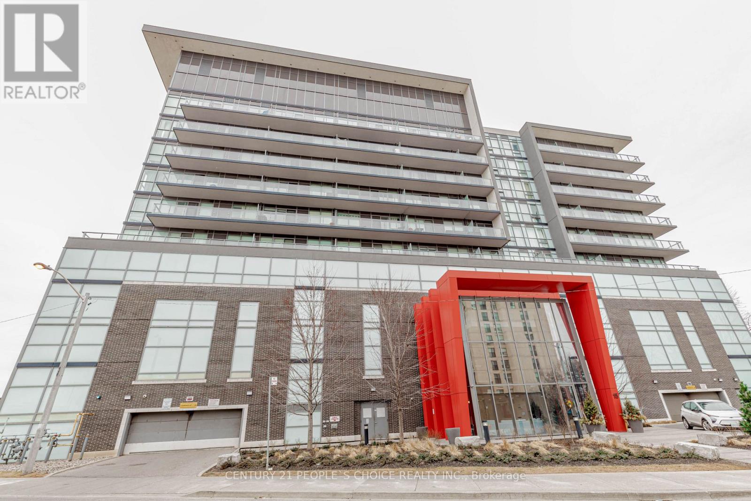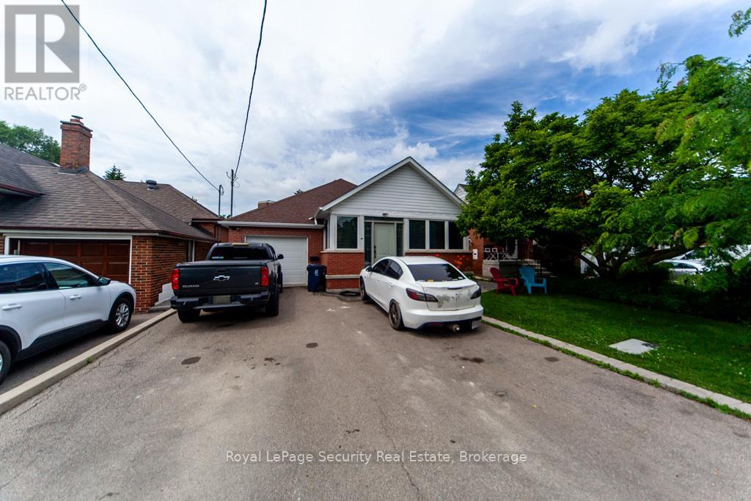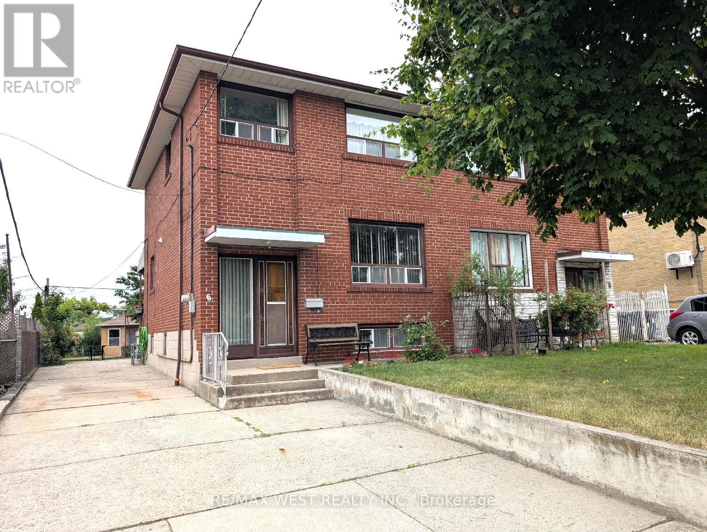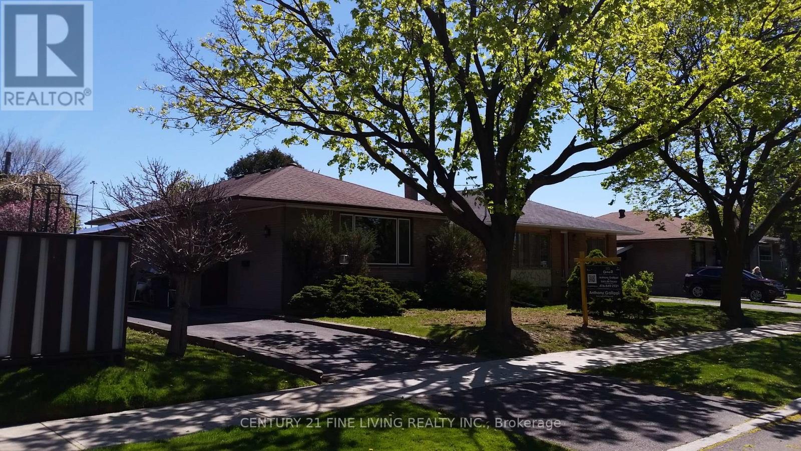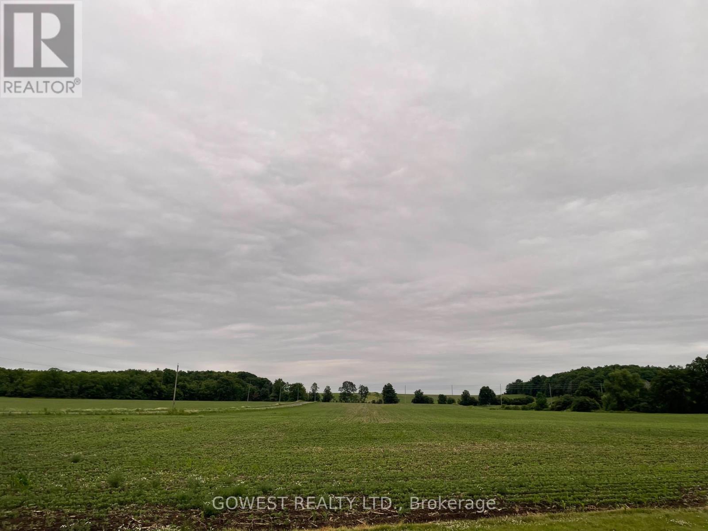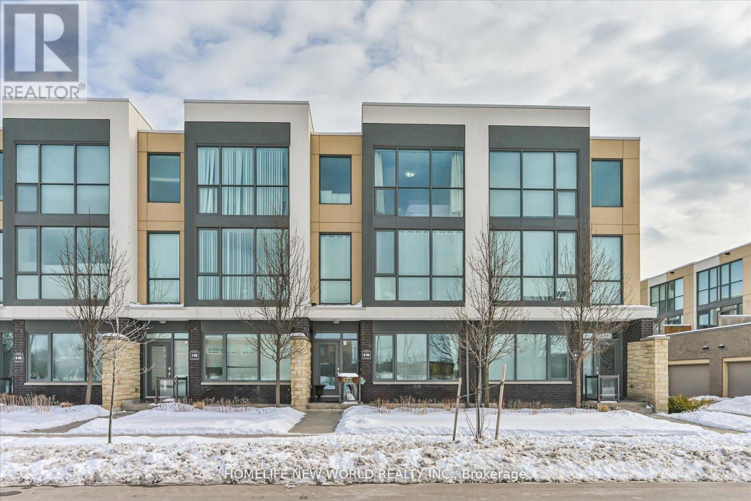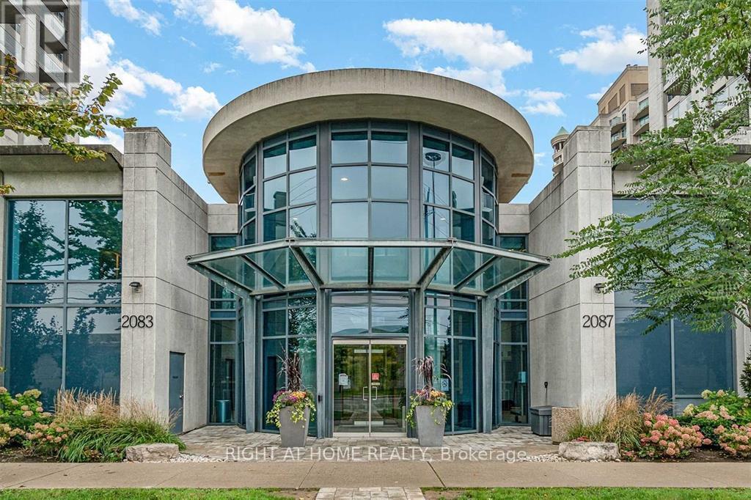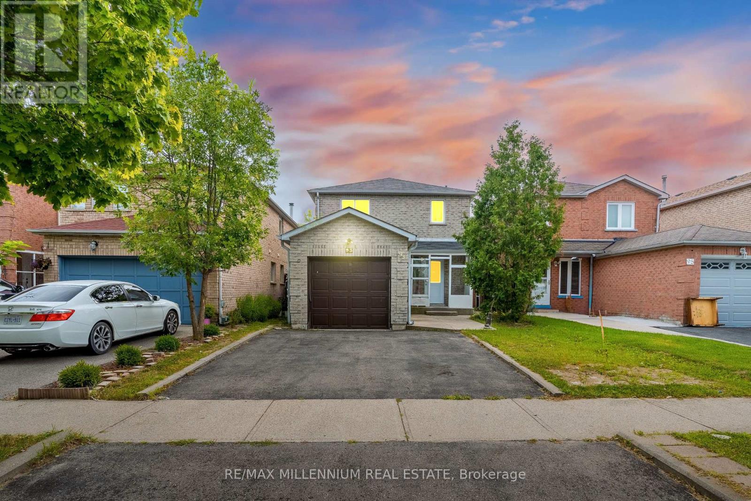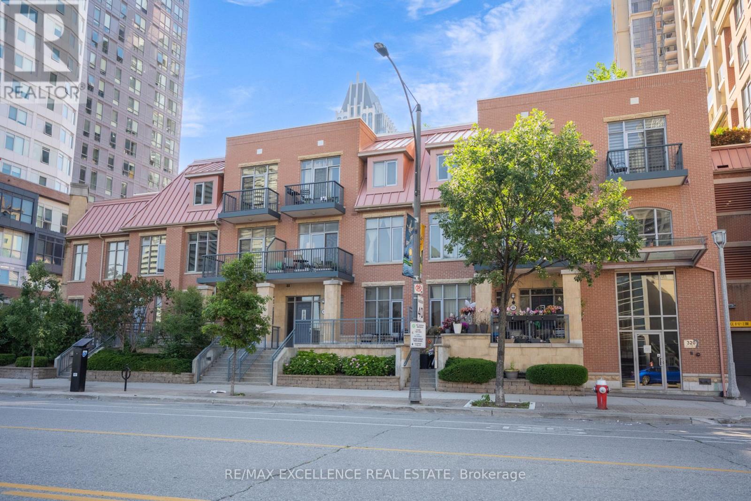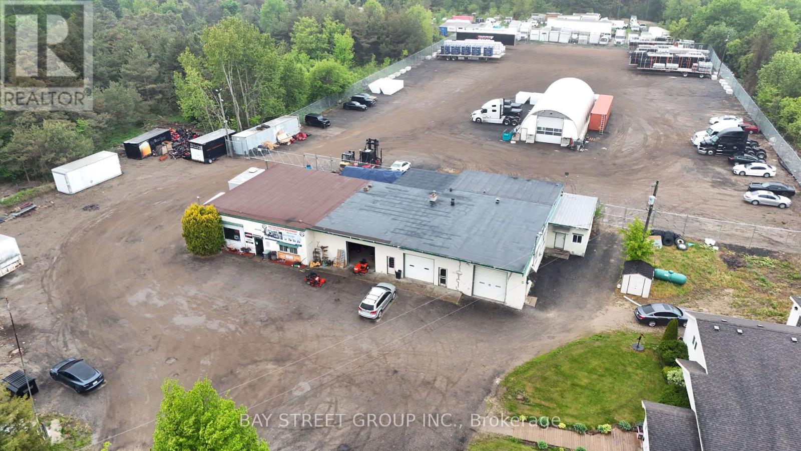5 - 2015 Davenport Road
Toronto, Ontario
Two Bedroom Located at Davenport West of Lansdowne, 20 Min TTC To Yonge & Bloor. This Apartment is Furnished & is on the 2nd floor of a 3 story apartment building. It has no living room suitable for 2 working professional or student. No pet & no smokers. Heat & Hydro included (id:50886)
Union Capital Realty
628 - 15 James Finlay Way
Toronto, Ontario
*** MOTIVATED SELLER**** Location Location Location...........Stunning Studio Condo Suite .....Located Walking Distance To Almost Everything** This Beauty Has All You Need To Enjoy In Your New Home. Open Concept Kitchen, Livingroom and Dining*** Kitchen Comes With All Stainless Steel Appliances, Granite Countertop , Over-The-Range Microwave, Undermount Double Sink. Walk Out To The Terrace From The Livingroom.... Where You Can Create Wonderful Summer Memories While Enjoying Great BBQs. Large Closet With Full Length Mirror Doors. Full Washroom With Stand Up Shower *** In-Suite Laundry***** Locker **** 1 Parking Spot***** Come And Fall In Love**** The interior unit pictures are prior to the tenant moving in and are not current.** (id:50886)
Century 21 People's Choice Realty Inc.
44 Woodgate Drive
Toronto, Ontario
Fantastic Opportunity to buy this one of a kind Bungalow in a quite family neighbourhood. Renovated throughout from granite countertops, Tile, Vinyl and Laminate Floors. Customized for 2 In-law suites, one in basement and other main side & upper. All include private entrances. Tens of thousands spent on backyard from 2 LGE sheds w/ another shed with a stone fireplace for barbequing. Lots of Storage. Interlock floors. Perfect for entertaining, gardening and living. Single car garage with Driveway Parking for 4 cars. Steps to TTC, Bloor Shops, Golf Course and number trails. A must see. (id:50886)
Royal LePage Security Real Estate
2384 Bloor Street W
Toronto, Ontario
Extremely Well Established Japanese Sushi Restaurant Located At Heavy Traffic Bloor West Village. Current Weekly Sale Is More Or Less $13,000. As Per Vendor. ****Friendly Loyal Customers**** Full Line Of Equipment With W/I Cooler, W/I Freezer. *Open 11:30 Am Till 9:30 Pm On Weekdays And 3Pm Till 9Pm On Sunday***Exhaust System And Huge Kitchen*** Llbo. Great Net Income! *** Easy To Convert To Different Type of Restaurant*****New Lease Will Be Available For Qualified Buyer*****Any Unauthorized Visit Is Absolutely Not Permitted.***** Excellent High End Location! Great Income.***** (id:50886)
RE/MAX Real Estate Centre Inc.
6 Dalrymple Drive
Toronto, Ontario
Step into this charming 3-bedroom family home that has been lovingly owned by the original owners since 1958, and after decades of care, it is now ready for a new chapter. On the main floor, you will find a spacious living and dining area that has hosted countless family gatherings, offering lots of room for entertaining and everyday living. The kitchen overlooks the dining room and has a walk-out to a large covered veranda - perfect for morning coffee or barbecues with friends and family. A two-piece bathroom is also located on this floor. On the second floor you will find a full bathroom, two bedrooms, and a kitchen that can easily be converted back into the third bedroom. The basement is a versatile space featuring a good size recreation room, ideal for hobbies, games, or a home office. Features include a 3-piece bathroom, lots of storage space, and a separate entrance. The long private drive provides lots of parking, and the large backyard offers plenty of space for gardening or play. This home is in a very convenient location, just steps to public transportation, putting everything you need within easy reach. A great opportunity to own a home that has been lovingly cared for by the original owners. (id:50886)
RE/MAX West Realty Inc.
35 Hartland Road
Toronto, Ontario
LIVE/RENOVATE or BUILD. Wonderful Opportunity To Acquire This Fab 3 Bedroom Bungalow Located In The Super Family Friendly Neighbourhood Of West Deane. Minutes To Great Schools, Highways, Airport And So Much More. This Uber Bright Home Sits On Large Premium Pool Sized Lot. Live In, Rent Out Or Master Plan your dream home. . This Splendid Property Has So Much Potential. Live And Master Plan Your Future Residence. (id:50886)
Century 21 Fine Living Realty Inc.
8482 Sixth Line
Halton Hills, Ontario
Conveniently located across the road from proposed future employment lands sits this magnificent 88.861 acres of land. Additionally, this property comes with a 3200 square foot 4 bedroom, 3 bathroom, natural stone/brick walk-out basement bungalow with plenty of room for parking and within a 5 minute drive from highway 401 exits Trafalgar Road and James Snow Parkway. Soil on this land has been respectfully farmed for generations. These lands are located in a strategical location of future growth in the area which makes this property very attractive. Conveniently located close to Toronto Premium Outlet Mall, a Magnitude of newly built Warehouses, the Natural gas electric production plant with 3 phase electrical service available along Sixth Line, and currently under construction is the North Halton Regional Police Services Station. City water is at the edge of the property's frontage on Sixth Line, 3 phase electrical service combined with proposed future employment lands across the road is a recipe for success moving forward with this 88.861 acres. Kindly please DO NOT walk on the property without a prior appointment, due to having dogs on the premises. Thank you for your cooperation. Being sold "as is, where is." Buyer/Buyer's representative to do their own full due diligence. (id:50886)
Gowest Realty Ltd.
8 - 90 Little Creek Road
Mississauga, Ontario
Hight Quality and Luxury 3 Storeys Townhouse in Demanding and Convenient Location. All Levels 9 Foot Ceiling with Good Street View and Natural Sunlight. High Quality Finishings by Famous Builder and Very Well Maintained by First Owner. Granite Counter-top and Backsplash. High-end Stainless-Steel Appliances. Hardwood Floor Through-out and Wood Staircases. Good Functional Lay-out. Living Room on Ground Floor with 3 Pieces Bath and Direct Access to Garage. Spacious 2nd Floor with Modern Kitchen and Large Pantry for Extra Storage. Family Room with South Facing Windows and Dining Room Walk-out to Terrace. Walking Distance to Many Amenties: Public Transit, Plazas, Restaurants, Supermarket, School and Easy Access to 403 (id:50886)
Homelife New World Realty Inc.
207 - 2087 Lake Shore Boulevard
Toronto, Ontario
Welcome to Luxury Waterford Tower 2 located In The Heart of the South Etobicoke Waterfront Community! Indulge In The Luxurious 5 Star Amenities The Building Has To Offer On Picturesque Lake Ontario!!!! Building Features Include a Breathtaking RoofTop Terrace, Party Room, , Games Room, 24 Hour Concierge, Gym and Swimming Pool Plus Ample Visitor Parking!!!!! Prestigious Corner Suite... 2 Bedrooms , 2 Full Bathrooms, Plus a Premium Parking Spot and a Locker Included. Stunning Condo Flooded With Natural Daylight From 2 Walls of Windows, Creating a Bright & Airy Atmosphere with High Ceilings & Crown Moulding. Bamboo Hardwood Floors In The Bedrooms. 2 Walk-Outs to the Balcony Complete With Gas Hook-Up For A BBQ. Perfect For Entertaining Guests! The Gourmet Maple Kitchen Features Granite Counters & Stainless Steel Appliances Making Meal Prep A Breeze! Enjoy Humber Bay Walks & Bike Rides, Sailing Clubs, Summer Farmer Markets, Cafes & Restaurants Awaits You! Close To Highway, TTC Transit At Your Doorstep. Close Drive To Pearson & Billy Bishop Airports, Downtown Toronto, and Sherway Gardens. (id:50886)
Right At Home Realty
93 Gatesgill Street
Brampton, Ontario
Discover Your Dream Home in Prime Location!!! This stunningly renovated gem is sure to impress!!! Step inside to find a beautifully designed interior featuring three spacious bedrooms & Two full washrooms upstairs, along with a generously sized legal basement apartment. Enjoy the deck and gazebo, ideal for summer gatherings, all within your fully fenced yard offering peace and privacy. Plus, the convenience of having a bus stop just at your doorstep, All kind of shops, Banks, Office, Worships and the GO Train a short 10-minute drive. Don't miss out on this incredible opportunity where comfort meets location!!! (id:50886)
RE/MAX Millennium Real Estate
Gv202 - 320 City Centre Drive
Mississauga, Ontario
A rare Gem to call Home! Are you looking for a one-of-a-kind living experience that feels like a townhome but offers the convenience and amenities of condo living? Look no further! This rare corner unit in Garden Villas is a true gem, and its one of the most unique properties you'll find on the market .Bright, spotless, and absolutely stunning this beautifully maintained Garden Villa Crafted by the Daniels available for sale, this exceptional condo features rich hardwood floors and soaring 10-foot ceilings that create a grand, open feel. The living and dining area is spacious and seamlessly open-concept, perfect for entertaining or relaxing, with a walkout to a private balcony that brings in plenty of natural light. The kitchen boasts like-new appliances, and the entire unit is finished in fresh, neutral tones that suit any style. A generous den offers flexibility as a home office giving you the space you need to live and work in comfort. The primary bedroom is bright and roomy, featuring a large closet for ample storage .Enjoy the convenience of ensuite laundry and a super central location just steps to Sheridan College, Second Cup, Square One Shopping Centre, Celebration Square, the Living Arts Centre, YMCA, and the Central Library. Commuters will love the quick access to highways 403 and 407, as well as excellent public transit options. The building offers top-tier amenities including a full gym, indoor pool, stylish party room, and 24-hour security for your peace of mind. A perfect unit in a prime Mississauga location move-in ready and not to be missed! (id:50886)
RE/MAX Excellence Real Estate
2,3,4 - 12590 Highway 25 Road
Halton Hills, Ontario
Are you tired of 9-5 Corporate Hussle?? Looking to start your own business ?? Looking for affordable commercial space then your search ends here. Weather you are looking to Open Car Detailing Business, Car Repair, Kitchen Hardware Store, Welding work shop, Printing Workshop, Home Hardware store, Office Space, Equipment Rental business and so many other business ideas can be implemented with this unique commercial space. Their are 3 units and you have the option to choose any out of the 3 or you can combine all the 3 units to make 1 large commercial space. This is an excellent opportunity if you are looking for affordable setting to give a kickstart to your entrepreneurial journey. Tons of parking space available on this private property to accommodate your clients. (id:50886)
Bay Street Group Inc.


