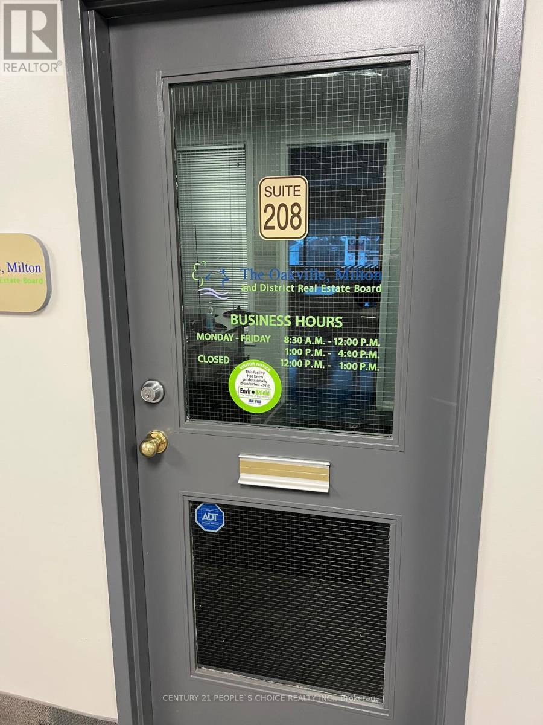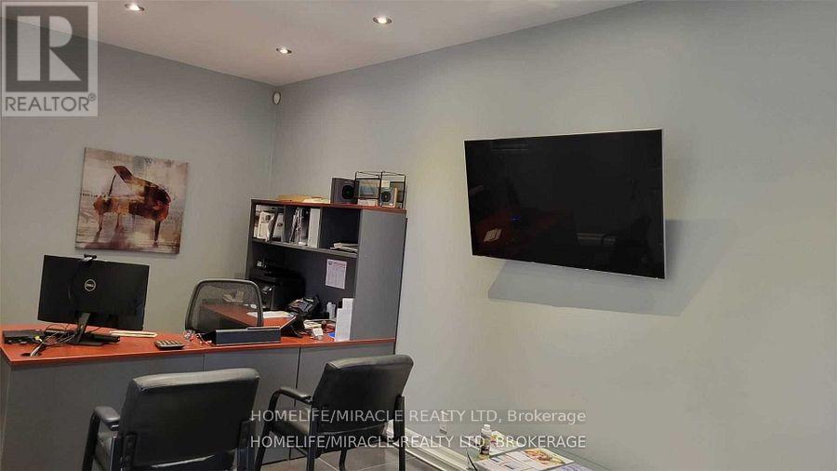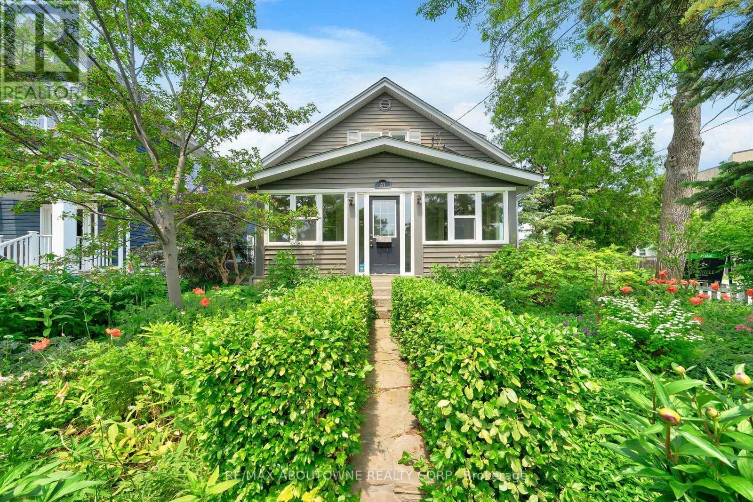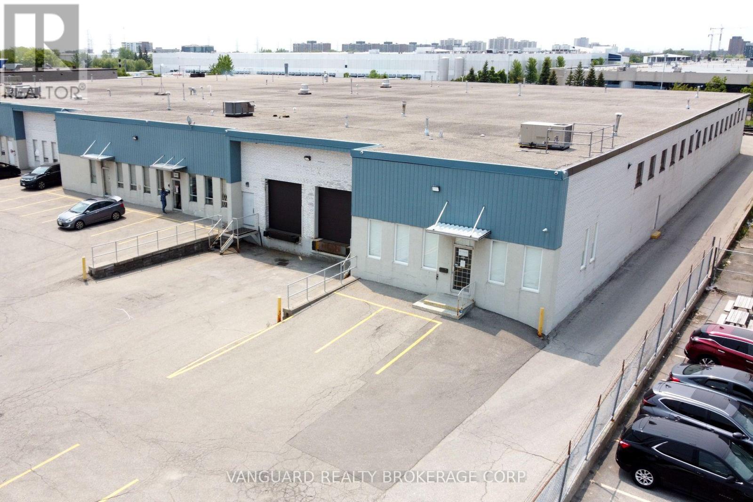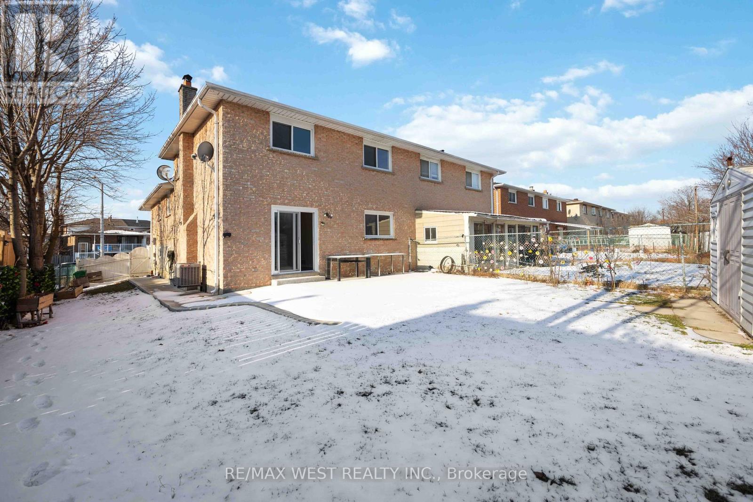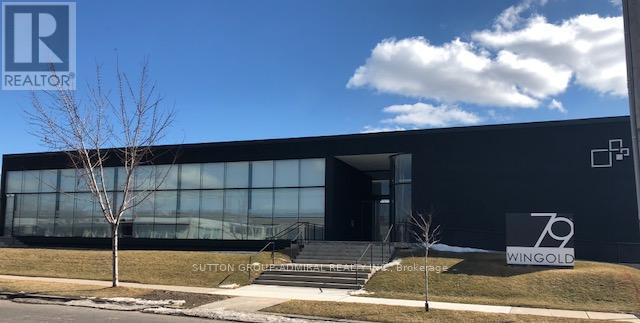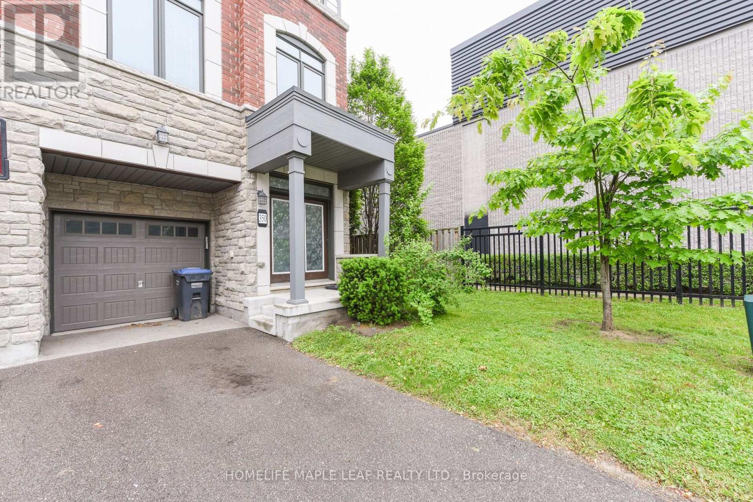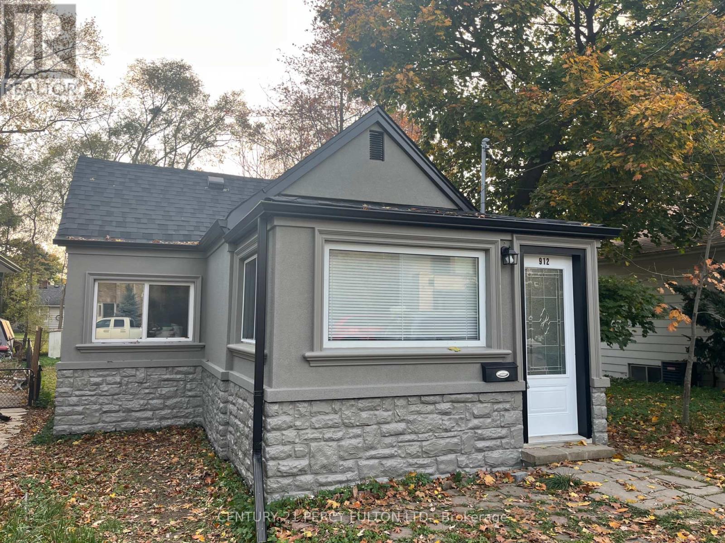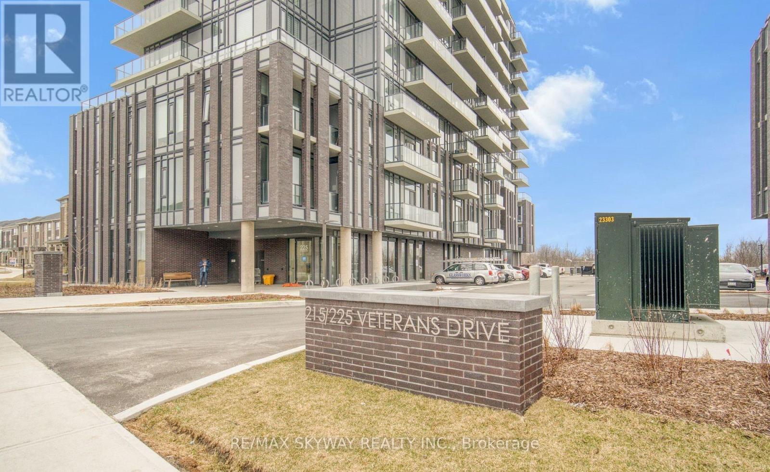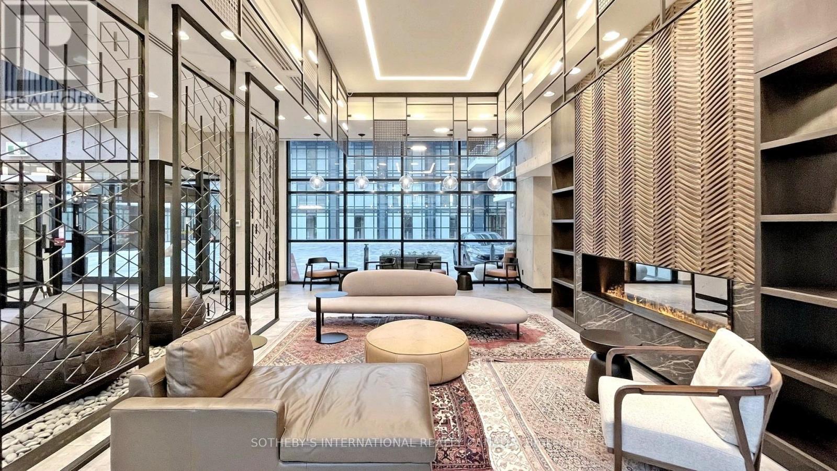208 - 420 Main Street E
Milton, Ontario
2nd Floor Professional Space and Direct Exposure To Main Street. Plenty Of Parking spaces on both sides of the Plaza, Great Tenant Mix, surrounded by Lots of Residential. Great Location For Professional Offices (Accountants, Lawyers, Consultants, General Service, And Other Professional Uses). Open Floor Plan Layout, Reception, Kitchen, 2 WR, 1 Big Room (id:50886)
Century 21 People's Choice Realty Inc.
13 - 2400 Wyecroft Road
Oakville, Ontario
Well Maintained, Spacious, Well Lit with Pot lights Front Office Only in Desirable Location. Lots Of Possibilities, Has A Big Window If Need Exposure, All Utilities Are Included Gross Lease, Can Suit Any Office Business (Lawyer, Accountant, Insurance, Etc.) Or A Showroom. Front Office Space Only Finished With Ceramic Tile Flooring And 2Pc Bathroom Exclusive Use Of A Modern Clean Washroom. (id:50886)
Homelife/miracle Realty Ltd
47 Stewart Street
Oakville, Ontario
Excellent opportunity in trendy Kerr Village. Renovate, build or live in this 3 bedroom, 2 full baths, one and a half storey property just steps from Kerr St. and all this up and coming area has to offer including excellent restaurants, unique shops and services, parks, schools, easy access to transportation including GO transit. Single drive off of Bartos. Beautiful perennial gardens in front and rear yards. Easy to show. (id:50886)
RE/MAX Aboutowne Realty Corp.
850 Flint Road
Toronto, Ontario
Excellent Location, Clean Unit, Ample Parking, Great Highway & TTC Access, Ample Truck Turning Routes (id:50886)
Vanguard Realty Brokerage Corp.
307 Royal Salisbury Way
Brampton, Ontario
Must See This Renovated Backsplit 5 Level Home. You Won't Be Disappointed! Freshly Painted, Contained Basement Unit Roofing and Windows all new! Close To GO Station, Hwy 410, Rec Center, parks, Schools and much more! property is currently being rented for $5,500/month (id:50886)
RE/MAX West Realty Inc.
2 - 79 Wingold Avenue
Toronto, Ontario
This commercial loft at 79 Wingold Avenue offers an exceptional location within Torontos thriving design district, a hub of opportunity. Walking distance from public transit and with effortless access to Highway 401 and Allen Road, this space ensures your business is connected and easy to reach. A short drive brings you to the dynamic Yonge and Eglinton area, teeming with energy and amenities.The space itself is nothing short of impressive, secure premises, abundance parking and featuring soaring 18' ceilings and an open-concept layout with four spacious showrooms/offices. The polished concrete flooring adds a modern flair, perfectly complementing the space aesthetic. With a private washroom, dedicated HVAC unit, and separate hydro and gas meters, this unit offers the flexibility and professional configuration to run your business with ease. Lease Details:Net Rent: $3,980/monthTMI: $7.80/sq ft Don't miss the opportunity to establish your business in one of the city's most sought-after locations, where design, accessibility, and convenience come together. (id:50886)
Sutton Group-Admiral Realty Inc.
3339 Victory Crescent
Mississauga, Ontario
Prime Location with Income Potential! Nestled in one of the area's most desirable neighborhoods, this spacious 5-level backsplit sits on a premium corner lot and features 4+2 bedrooms, offering exceptional versatility for extended families or savvy investors. The upper level includes 4 generously sized bedrooms and a beautiful eat-in kitchen complete with recently upgraded stainless steel appliances. This home is ideal for multi-generational families or those looking for rental income potential. The basement units feature a shared kitchen, two spacious bedrooms, and separate side entrances for added privacy (Triple-A basement tenants willing to stay ). Outside, enjoy a concrete walkway leading to a private backyard complete with a shed for storage and plenty of room for entertaining and family gatherings. Located just minutes from Pearson International Airport and major highways (427, 401, 407), and within walking distance to the Malton GO Station, places of worship, schools, shopping, grocery stores, and parks. Dont miss out, this home is priced to sell! (id:50886)
Right At Home Realty
1 - 350 Ladycroft Terrace
Mississauga, Ontario
Absolute Show Stopper!! One of a kind town home with three big size bedrooms, master bedroom with 4 pc ensuite in the heart of Mississauga ** Gorgeous Layout, Attractive 3-Story Town Home. ** Close To Major Hwys, Trillium Hospital, Downtown and Transit!! GO Stations, Sherway Gardens **Road Maintenance & Garbage Removal Fee $245/month **Huge Lot Size!! Corner lot with lots of parking available **Stainless Steel Appliances with Granite countertop kitchen with breakfast area walkout to patio** (id:50886)
Homelife Maple Leaf Realty Ltd.
912 Beechwood Avenue
Mississauga, Ontario
Welcome To this beautifull fully renovated home in The Sought-After Lakeview Neighbourhood. Fantastic Opportunity To live in Your Dream Home On A 25.03 X 126.01-Foot Lot, Steps From The Lake & Tranquil Surroundings, Incredible Potential. Enjoy The Convenience Of Being Mere Minutes Away From The Lively Port Credit Hub And The Breathtaking Lake Ontario Waterfront. Effortless Access To A Wealth Of Amenities And Recreational Options of Parks, Trails, Top-Rated Schools, Catering To Both Educational And Leisure Interests. Close To Major Transportation Routes: The QEW, Port Credit, Clarkson Village GO Transit Stations. Experience The Ease Of Nearby Shopping Centers, Restaurants, Entertainment Venues, And Libraries. 15-Minute Drive to Downtown Toronto & Airports (id:50886)
Century 21 Percy Fulton Ltd.
201 - 225 Veterans Drive
Brampton, Ontario
Must See***Only 1 Year old 1 Bedroom + Flex & 2** Full Bathrooms Luxury condo for Sale in Brampton. Interior Suite of***616 Sq ft and Outside Terrace of 729 Sq ft*** Stainless Steel Appliances, ensuite laundry. floor-to-ceiling windows, 9ft ceilings, modern kitchen with quartz countertops, 1 Locker And 1Underground Parking Included. No Carpet. Luxury Amenities Consist Of a Fitness Room, Games Room, Wi-Fi Lounge, 3 Party rooms a Private Dining Room and exterior Patio for Barbecues. Minutes to Mount Pleasant GO Station and just steps to shopping plaza & Transit. Enjoy personal Huge Terrace for summer Parties. (id:50886)
RE/MAX Skyway Realty Inc.
Th-113 - 251 Manitoba Street
Toronto, Ontario
VIRTUAL TOUR AVAILABLE. Nestled in picturesque waterfront community at Downtown Toronto Empire Phoenix townhomes offer a sophisticated living experience tailored for modern residents seeking to elevate a relaxation lifestyle.This 2022-built residence boasts a luxurious 2-storey with 2 bedrooms, 3 baths, 1 locker, 1 parking, 1 balcony open to park oasis, and a private exit to street front. Designed by Graziani + Corazza Architects, Figure 3 Interior, and Alexander Budrevics Landscape, elegantly mingled world class amenities and array of townhome garden suites anchor the natural scenery of Grand Avenue Park. A refined list of curated collections of features and finishes for a cohesive look. Open-concept flow coupled with extensively large windows, fills the space with abundant natural sunlight and tranquil garden views. Smooth ceiling, clean lined material and premium flooring throughout. Gourmet kitchen spans quartz island & upscale appliances for both casual dining and culinary endeavors. Custom built-in cabinetry adds functional touch to every room. Sleek vanity and spa-like baths present fashionable aesthetics. Residents enjoy stylish grand lobby, 24/7 concierge, shared workspace, intimate cocktail lounge, rejuvenating sauna/spa/steam room, state-of-the-art fitness centre, wellness courtyard & terrace with BBQ, an inviting rooftop pool extending Toronto skyline & Lake Ontario views. The pedestrian-friendly neighborhood adores easy commute. Comfy walks to Starbucks, fine dining & Metro grocery. 2-min drive to Gardiner Exp, 3 min to Go-train, 6 min to Hwy 427, 7 min to TTC subway &Sherway Gardens Shopping & 6 min to Humber College. Popular recreational destinations nearby incl various lakeshore entertainments, Manchester, Winslow-Dalesford, Grand Ave Off-Leash Dog Park, Mimico Waterfront, Humber Bay Sailing Club, and Etobicoke Yacht Club. Welcome to discover a truly luxury lifestyle in this extraordinary townhome, perfect for indulgence and leisure. (id:50886)
Sotheby's International Realty Canada
8 - 83 Nuggett Court
Brampton, Ontario
Great industrial space in convenient and desirable Torbram & Steeles area. Close to major Hwys and transit. Fantastic space for small manufacturing or warehousing. 2510 sq. ft. on main floor and additional 900 sq. ft. of bonus second level office and storage space. Includes 2 bathrooms, 1 on main level and additional on the second level. Also included on second level is a kitchenette and lunch room. No automotive or food use permitted. (id:50886)
Royal LePage Premium One Realty

